This post contains affiliate links.
This is an excellent skid foundation tiny home that takes advantage of not being tied to the size of a trailer. At 14×24, it feels extra spacious inside, especially in the great room where the living room, dining space, and kitchen all combine.
The additional width also allows for a first-floor bedroom or office space. And the bathroom has plenty of elbow room! There is a large loft for storage, sleeping, or guests. All that, for $57.5K, is for sale now in Indiana.
Don’t miss other amazing tiny homes like this – join our FREE Tiny House Newsletter!
14×24 Tiny House: 431sqft and $57.5K

Images © Live Tiny Construction
It has a pretty exterior color!

Images © Live Tiny Construction
They have room for appliances of your choosing.
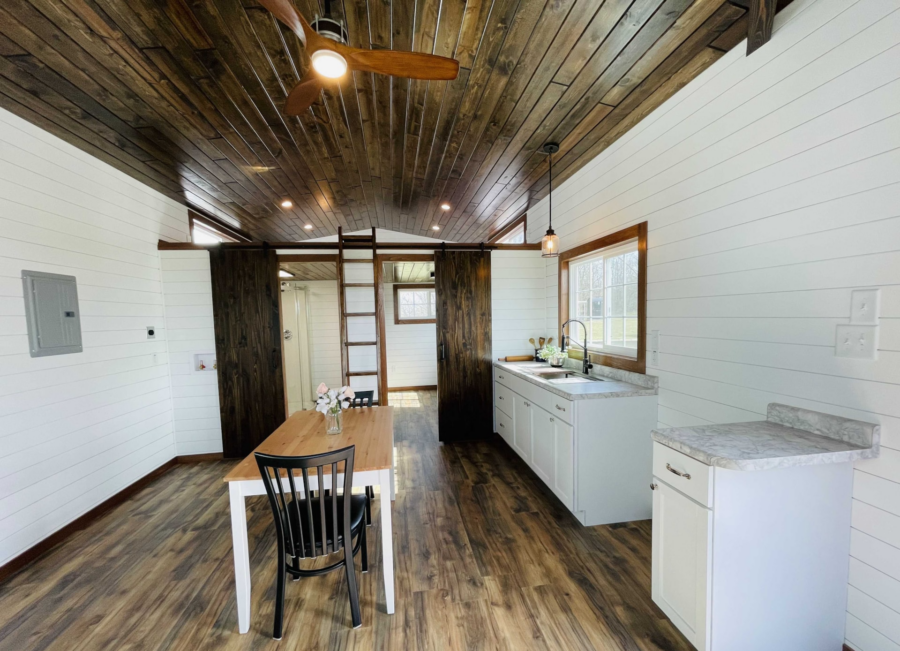
Images © Live Tiny Construction
There’s a lovely stainless sink in front of a big window.

Images © Live Tiny Construction
The walls are all real wood shiplap.
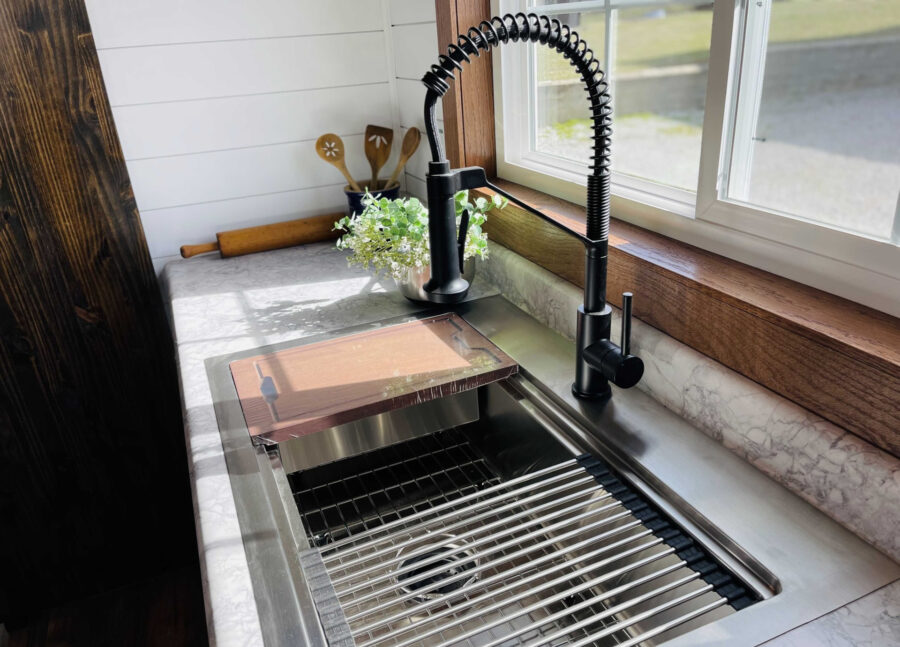
Images © Live Tiny Construction
I like that lighting fixture.
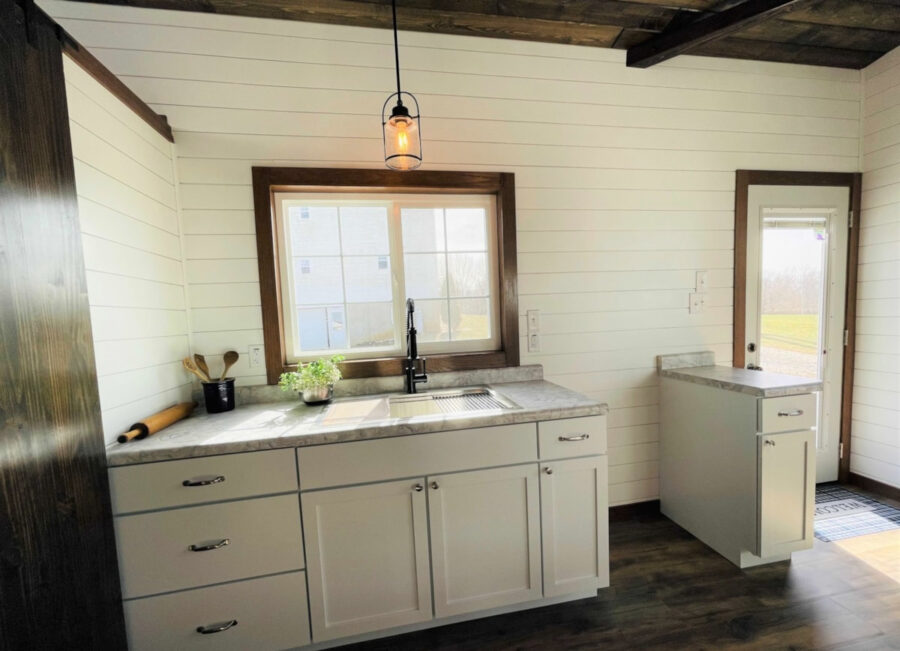
Images © Live Tiny Construction
There’s a decent amount of lower cabinet storage.
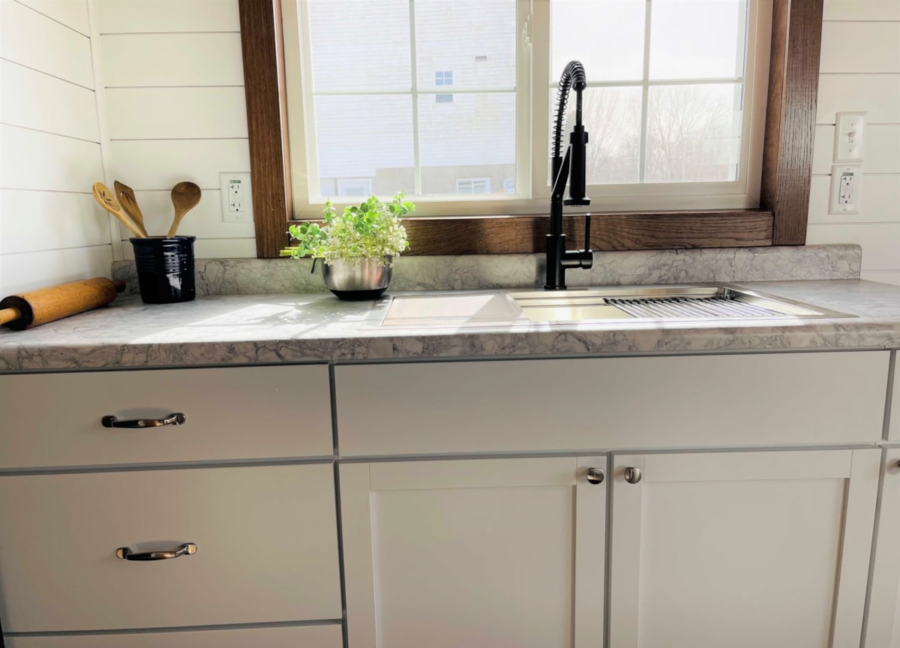
Images © Live Tiny Construction
Here’s the bedroom on the first floor. Could also be an office.
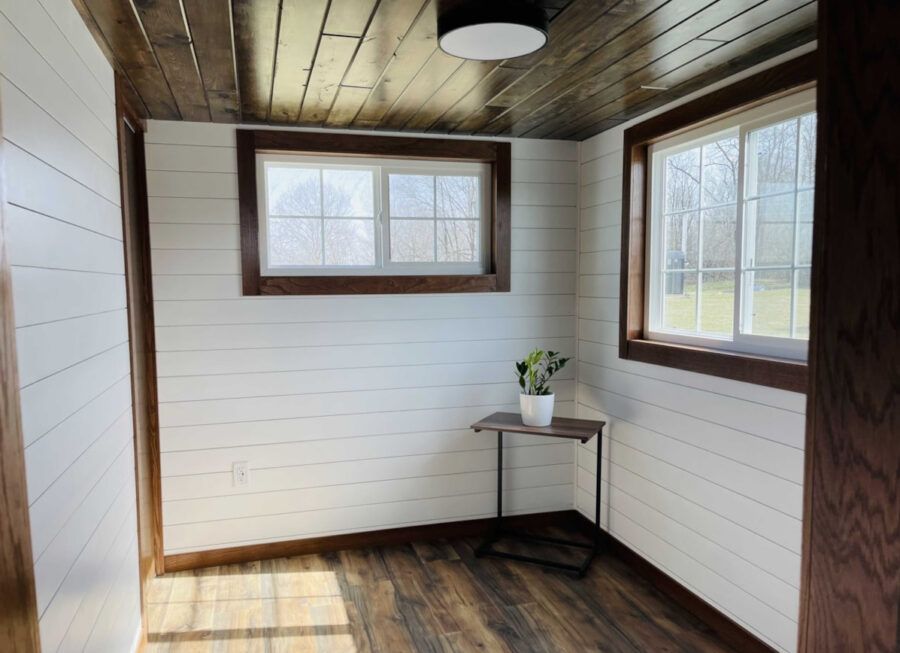
Images © Live Tiny Construction
The entryway into the living room.
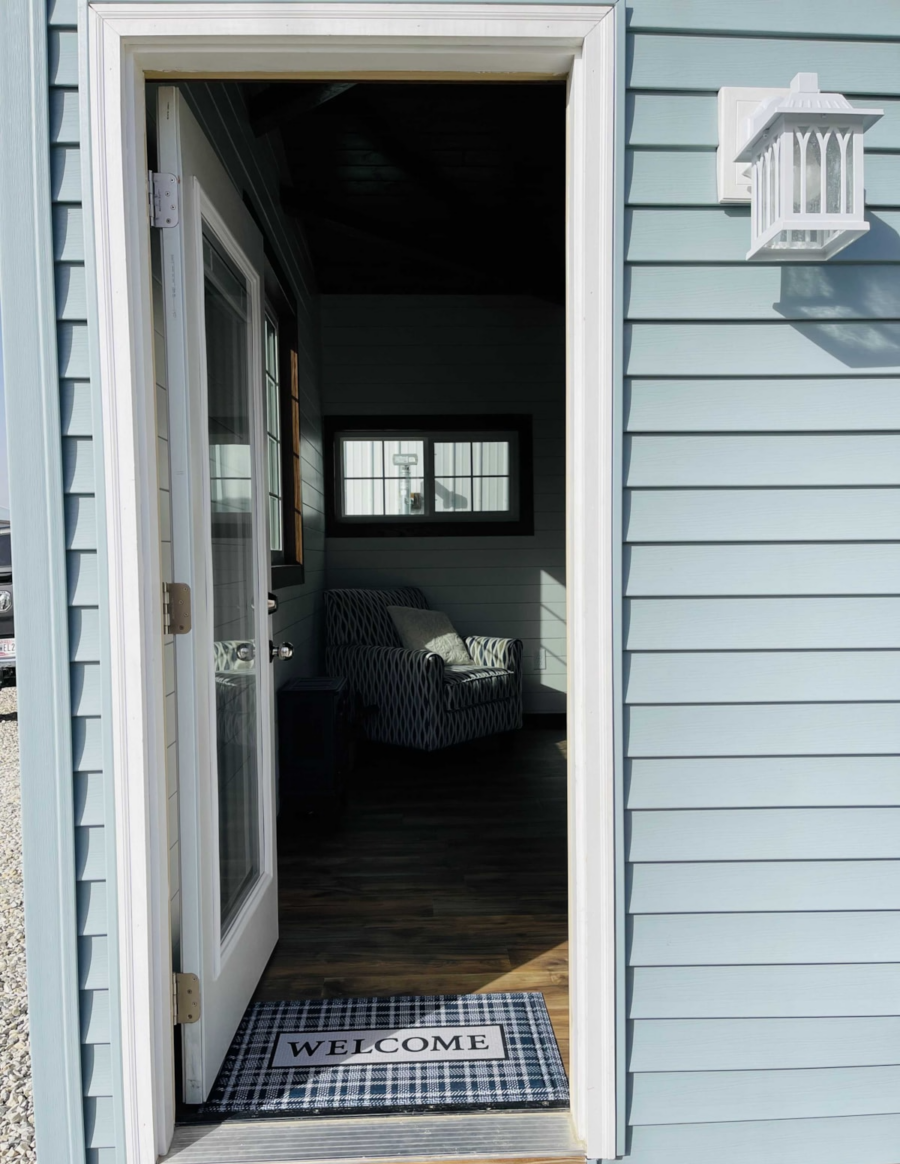
Images © Live Tiny Construction
Here’s the bathroom with a little shower stall.
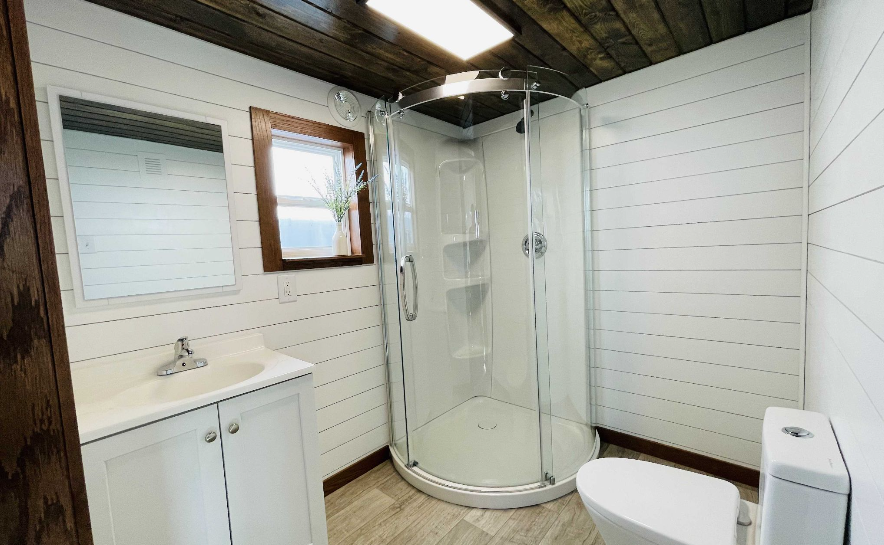
Images © Live Tiny Construction
The other view of the bathroom.
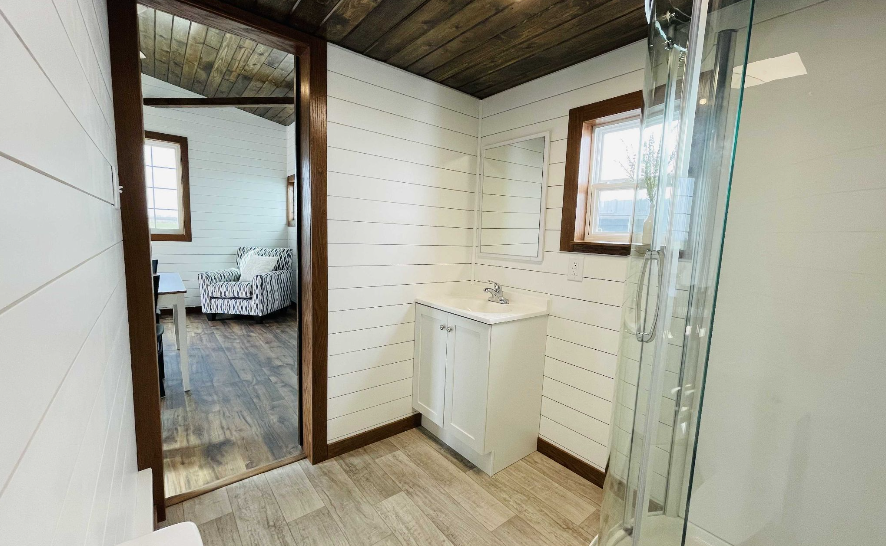
Images © Live Tiny Construction
Up in the lot. It’s carpeted for warmth!
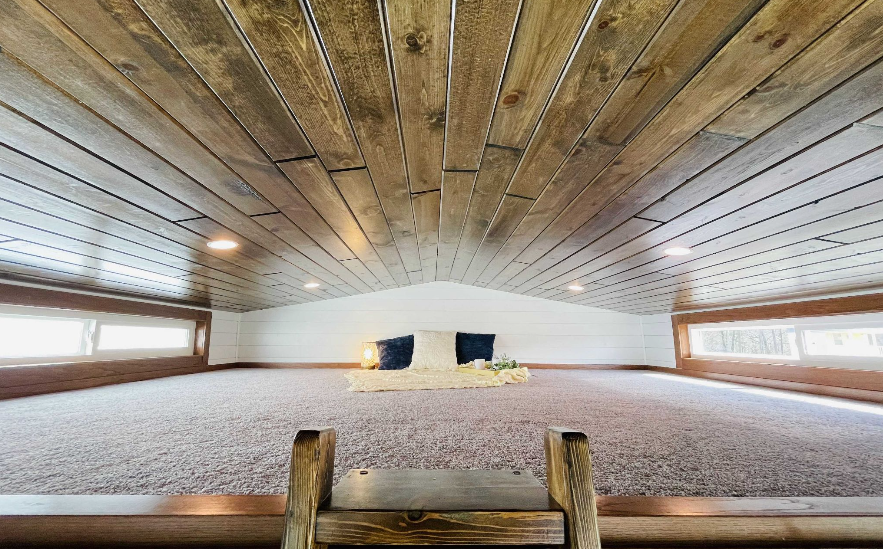
Images © Live Tiny Construction
You can put a nice big mattress up here.
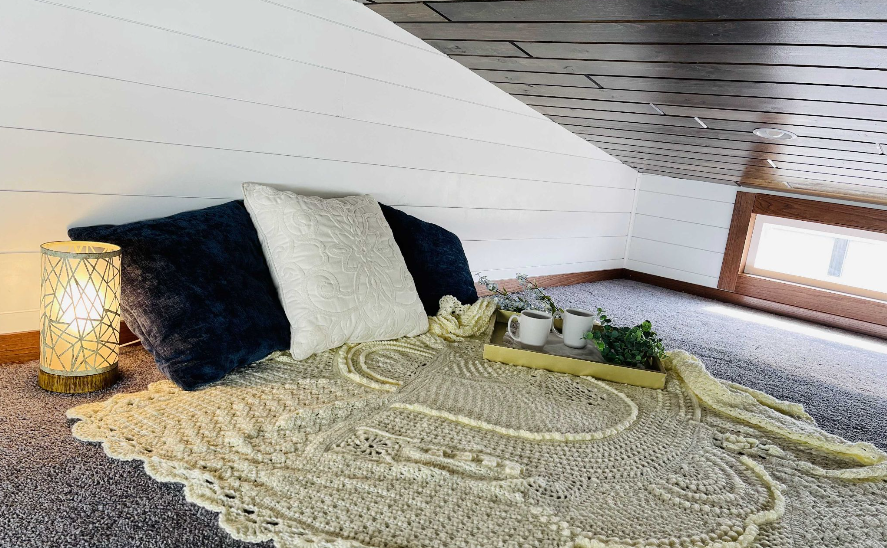
Images © Live Tiny Construction
Details:
Sales
New 2023 Tiny House on Skid Foundation – $57,499
Ready for Delivery! 14×24 with loft 431sqft totalBeautiful open concept living space and full of natural light!
Free local delivery and set up assistance.*
What makes this home unique compared to others?
1. At 14 ft wide, you will not get the feeling you live in a hallway.
2. 9 ft walls with vaulted ceilings! The wall height in a typical home is 8ft and often in other tiny homes it may only be 7ft or less. The added height in this home affords the sense of expanse within a yet economical footprint. This means you will not feel cramped.
3. The ship lap walls are actual wood not MDS particle board or compressed cardboard. So your walls will last the lifetime of the home and you can hang your wall coverings where you want and not be concerned about chipping or scratching. (Note homes with drywall can have wall cracking during transport)
4. All the trim around the windows, doors, and baseboards are beautiful English Chestnut hardwood. Hardwood is very resistant to damage and can easily be touched up if there is an accidental scratch. So, your home will maintain its beautiful appearance and resale value.
5. This house accommodates standard sized appliances. You do not have to fuss with special orders of tiny (and often more expensive) appliances and you can source them most anywhere.
6. The ceiling is a beautifully hand-stained solid wood and has a triple coat polyurethane to last a lifetime.
7. The windows are NOT cheap mini-barn style windows. They are low maintenance and have a steel-reinforced sash. The decorative grids are between the glass for easy cleaning and add curb appeal. The glass is Low-E glass with Argon to reduce energy costs, interior condensation, and protects against harmful UV rays. These ENERGY STAR® certified windows are rated for northern climates to keep out the cold of winter and keep in the cool during summer.
Please contact us to answer your questions and further discuss how we can help.
*Local is defined as existing within 50 miles of area code 47471
Learn More:
Related Stories:
- All New ESCAPE eOne XLWT Tiny House on Wheels
- Tiny House on Wheels with a Bunk Bed Couch
- Therapist’s Cozy Second-Hand Tiny Home
You can share this using the e-mail and social media re-share buttons below. Thanks!
If you enjoyed this you’ll LOVE our Free Daily Tiny House Newsletter with even more!
You can also join our Small House Newsletter!
Also, try our Tiny Houses For Sale Newsletter! Thank you!
More Like This: Tiny Houses | Cottages | Manufactured | Small Houses | For Sale
See The Latest: Go Back Home to See Our Latest Tiny Houses
This post contains affiliate links.
Natalie C. McKee
Latest posts by Natalie C. McKee (see all)
- Hutchinson Island Cottage: 1,350 Sq. Ft. Vacation Home - April 20, 2024
- Fifth Wheel RV Life w/ Daughters - April 20, 2024
- 925 sq. ft. Outpost Plus by Den - April 20, 2024






I really like how spacious this one feels! The color choices are nice, too. Overall it’s a great Tiny House but there are a couple of things that make it just a bit awkward though I realize that the minimal staging may contribute to that. It deserves mentioning that the small table and chairs are inadequate. How much better it might have been to have an elevated table that could also be used as additional counter space. I am curious about that gray square in the middle of that nice big wall. It looks like it is an electrical panel but regardless of what it is, it makes that wall difficult to utilize. Without that little door, you could put some really great floor to ceiling storage that could include a fun coffee station. Because that little door looks like it might need to be kept free for access, it chops the wall up, making it less usable. That lonely chair in the living area makes that space look small when it might just be the right size for a sectional sofa for comfortable entertaining and TV watching…maybe even extra sleeping. What a huge bathroom which is nice but why arrange it so it has such a small shower? I might want to re-examine that situation if I were buying one of these so the shower could give you some nice elbow room. It’s a nice little place and is actually very livable but for my personal preferences, I’d suggest those few changes. Thanks for posting! I think it gives people a lot of food for thought when building their own. Personalizing would seem easy so each of us could make it what we want very well.
“I am curious about that gray square in the middle of that nice big wall. It looks like it is an electrical panel but regardless of what it is, it makes that wall difficult to utilize.”
Yup, that’s the electrical panel…
I love this tiny house. I am looking to buy and know what I want. Can you email me with some contact info? I will tell you what I need, not a lot I’m fairly basic in my wants and needs. Thank you Deb Copeland