This post contains affiliate links.
This beautiful brand new tiny house has some really fun high-tech features, including an epic convertible couch that turns into bunk beds! It also has a private first floor bedroom, making it a great option for families.
The home is 32 feet long and has a nice little galley kitchen and a luxury bathroom with beautiful honeycomb tiles. It’s for sale right now for $119K in Raleigh, North Carolina.
Don’t miss other amazing tiny houses for sale join our Free Tiny Houses For Sale Newsletter for more like this one!
This 32′ Tiny House has a Couch that Converts into Bunk Beds!
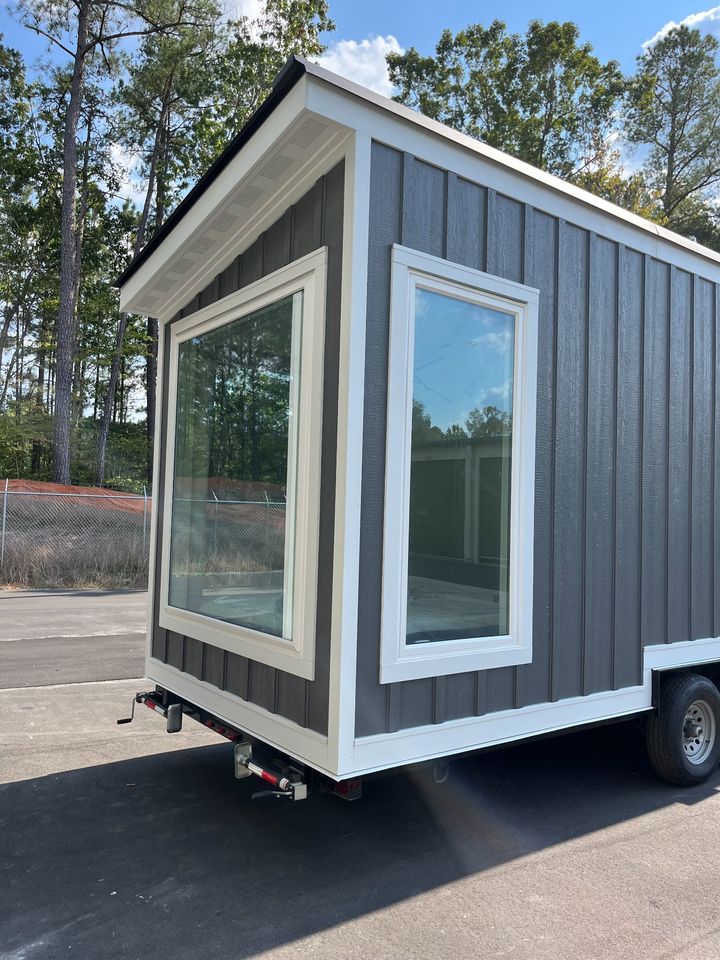
Images © Tiny House Society
Euro-style cabinetry with a shiny finish
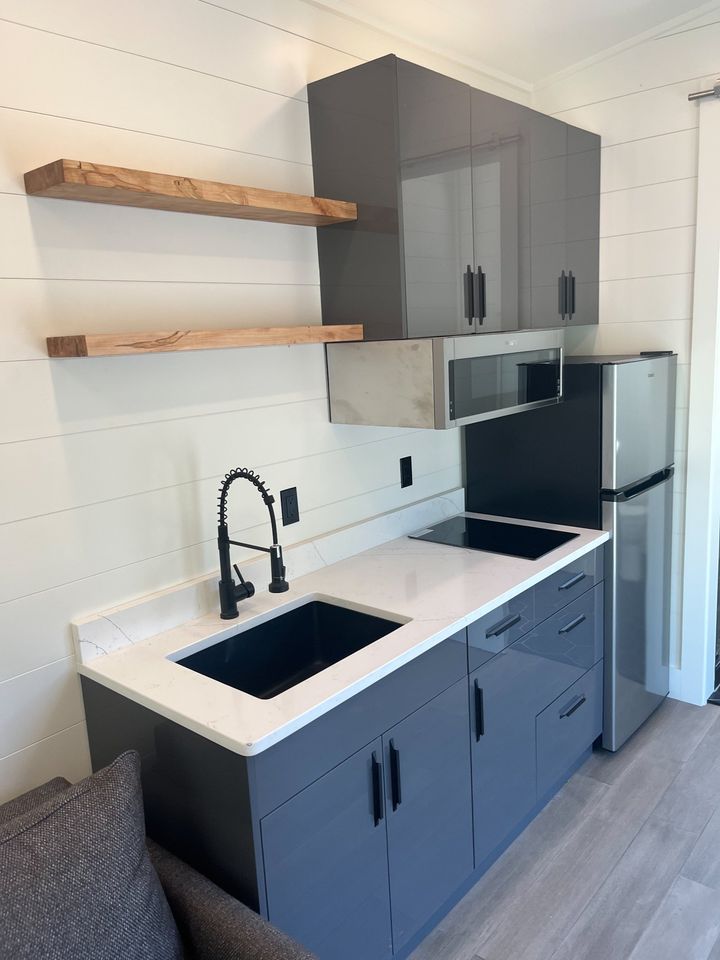
Images © Tiny House Society
That couch has a hidden surprise!
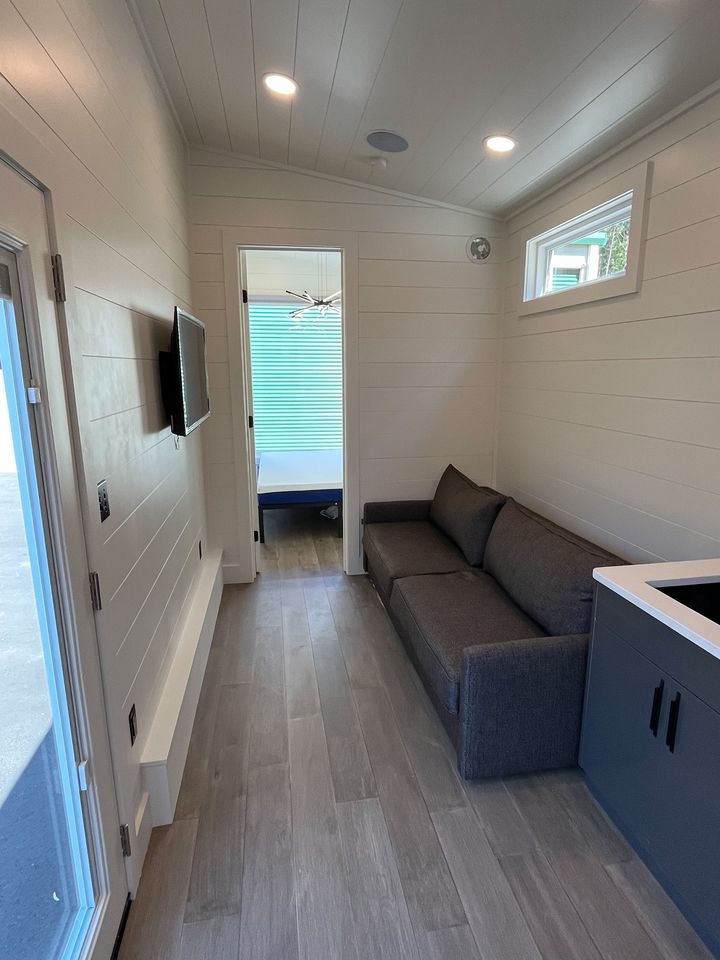
Images © Tiny House Society
It becomes a bunk bed!

Images © Tiny House Society
Here’s the view from the living room.
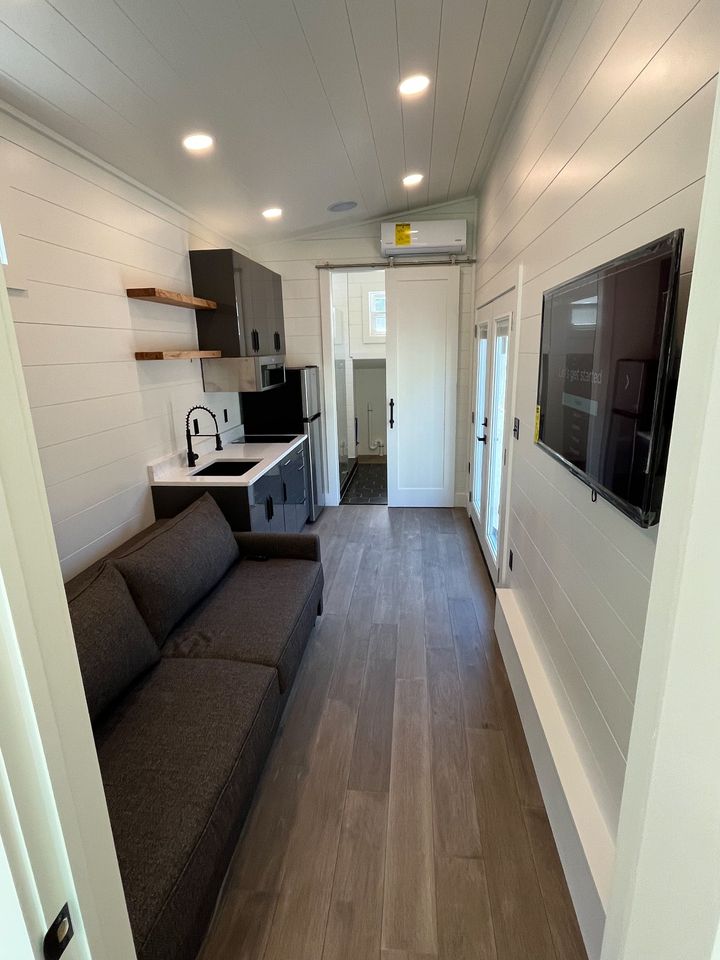
Images © Tiny House Society
Here’s the ground floor bedroom.

Images © Tiny House Society
The roller blinds are handy.
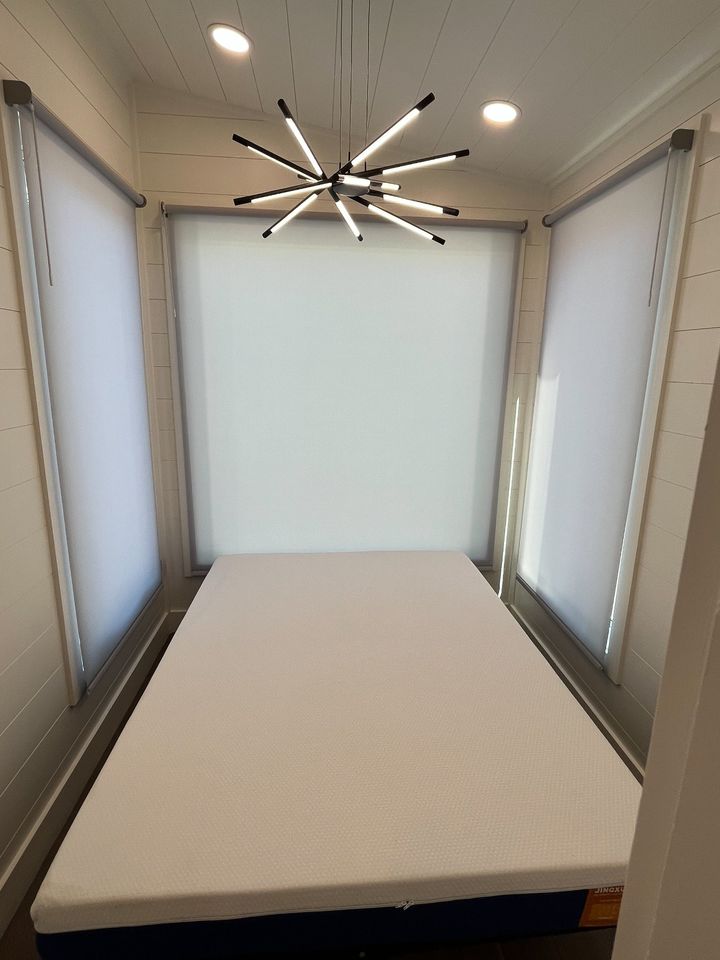
Images © Tiny House Society
Those hexagon tiles are stunning.
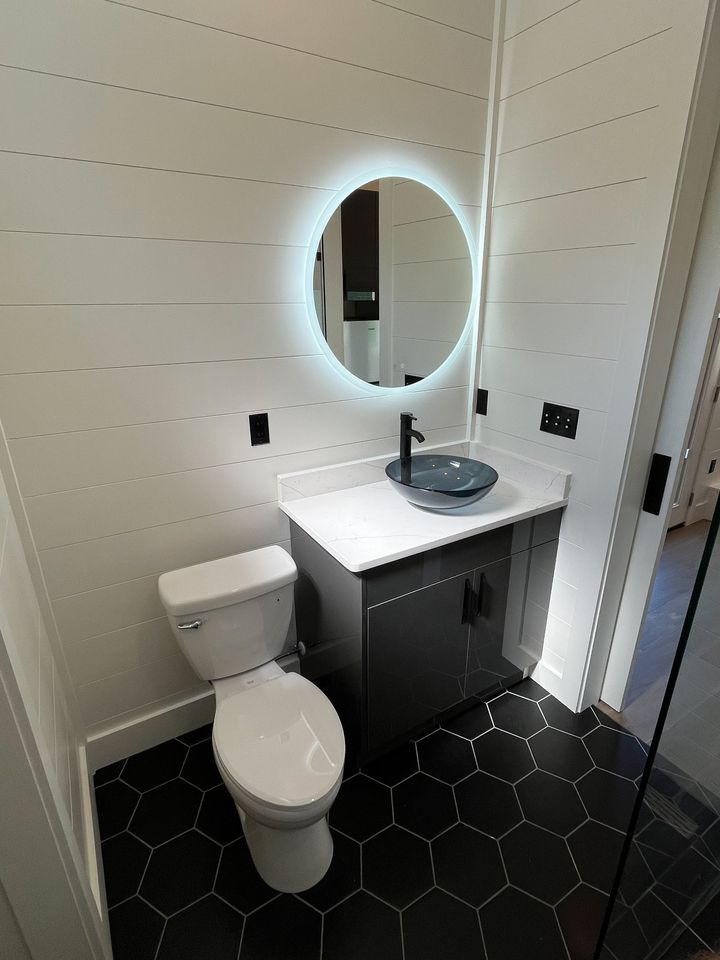
Images © Tiny House Society
The shower has some fun nobbly tiles.
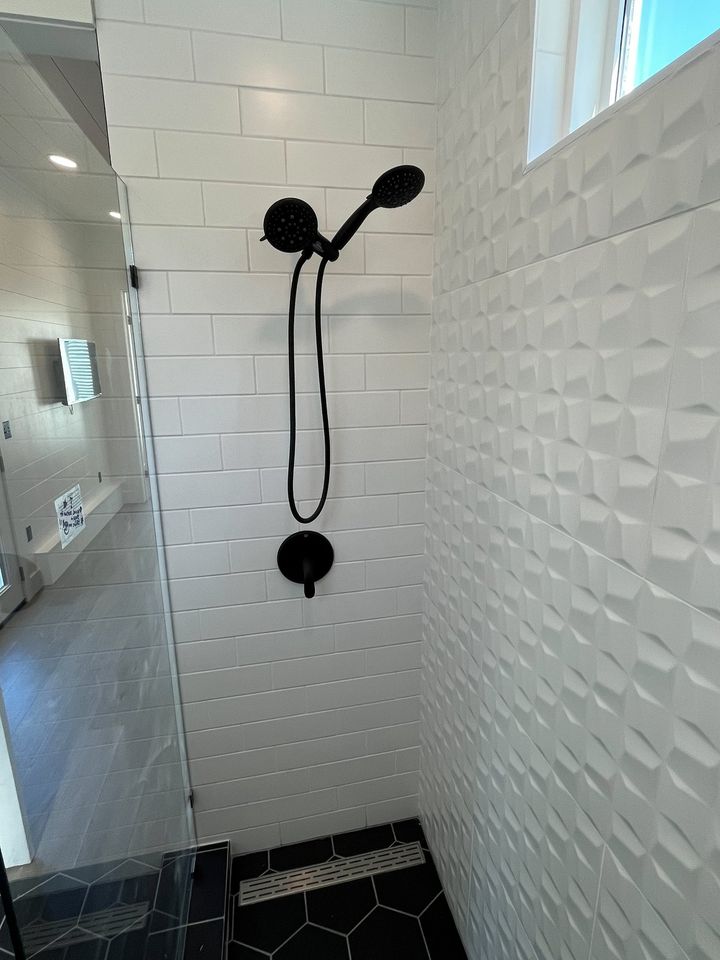
Images © Tiny House Society
I like the little shelf and high window.
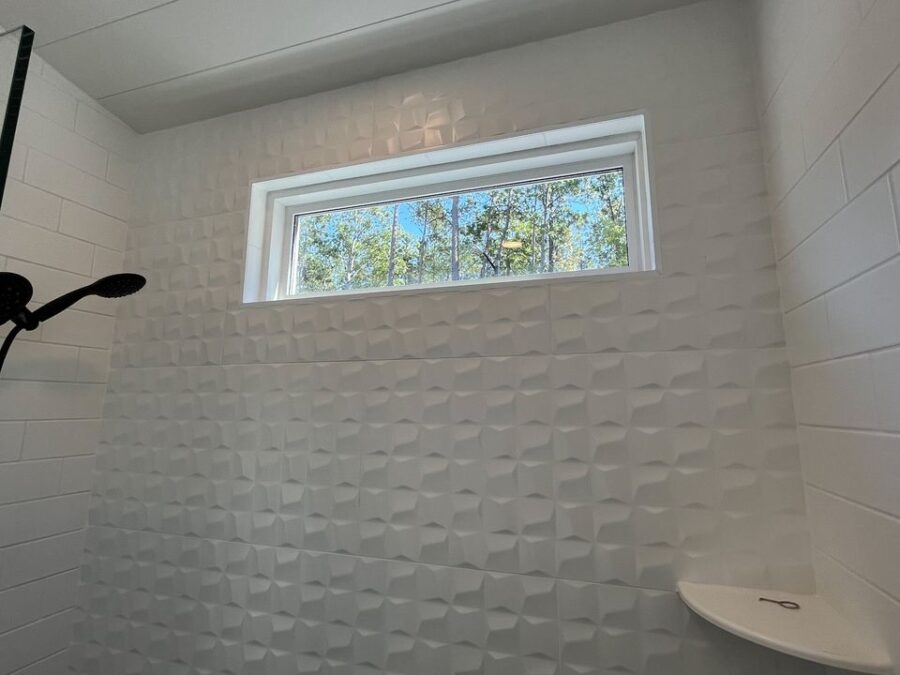
Images © Tiny House Society
It’s quite a nice bathroom.
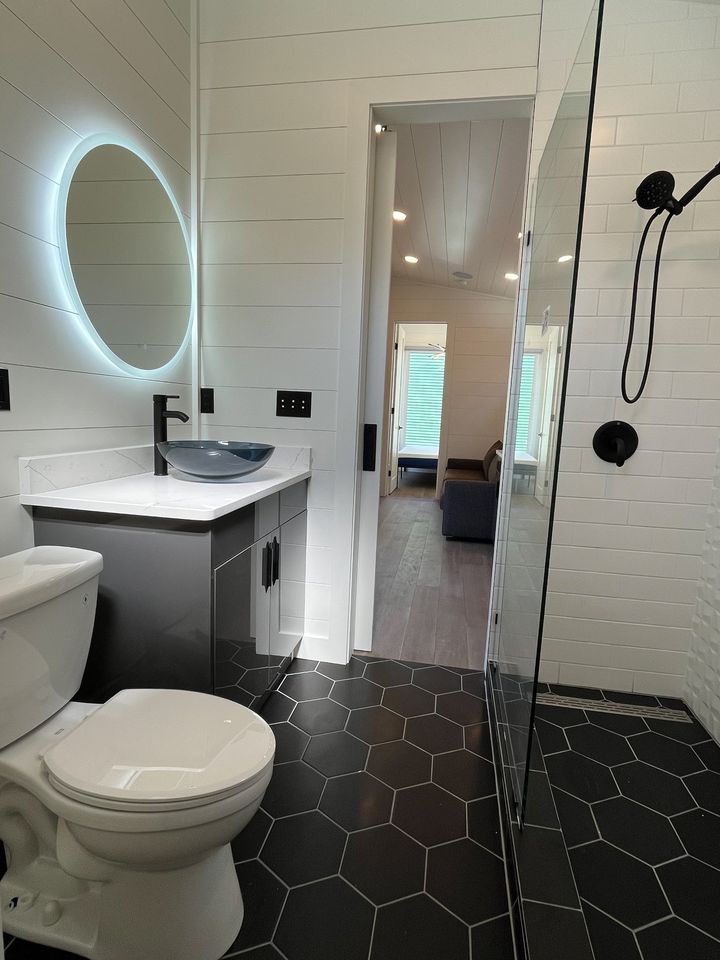
Images © Tiny House Society
It has a coastal feel on the outside.
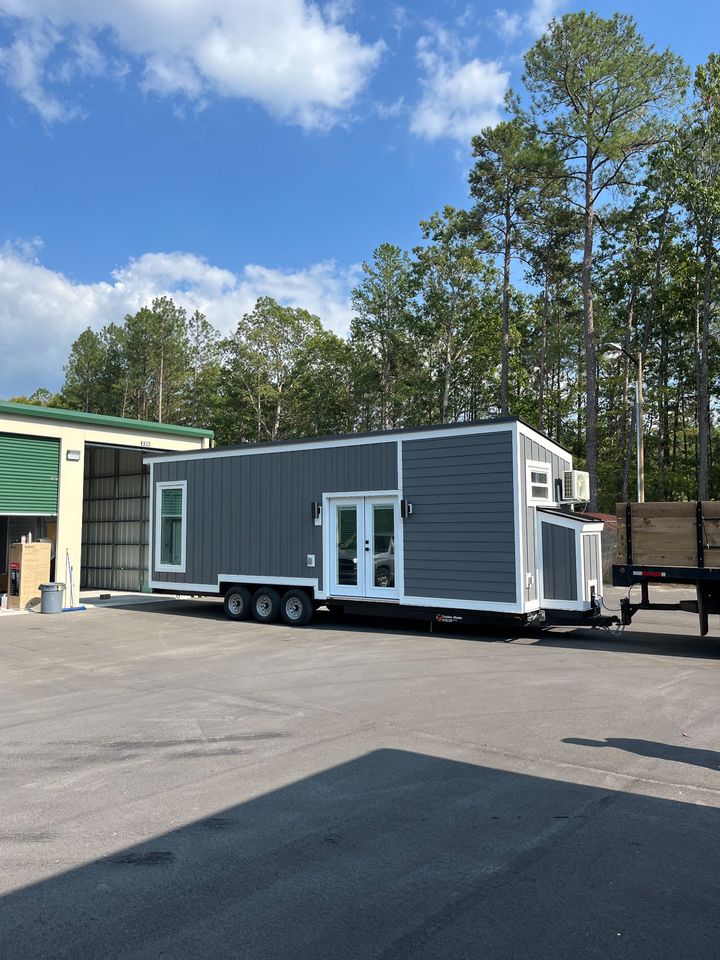
Images © Tiny House Society
The big window is a great feature!
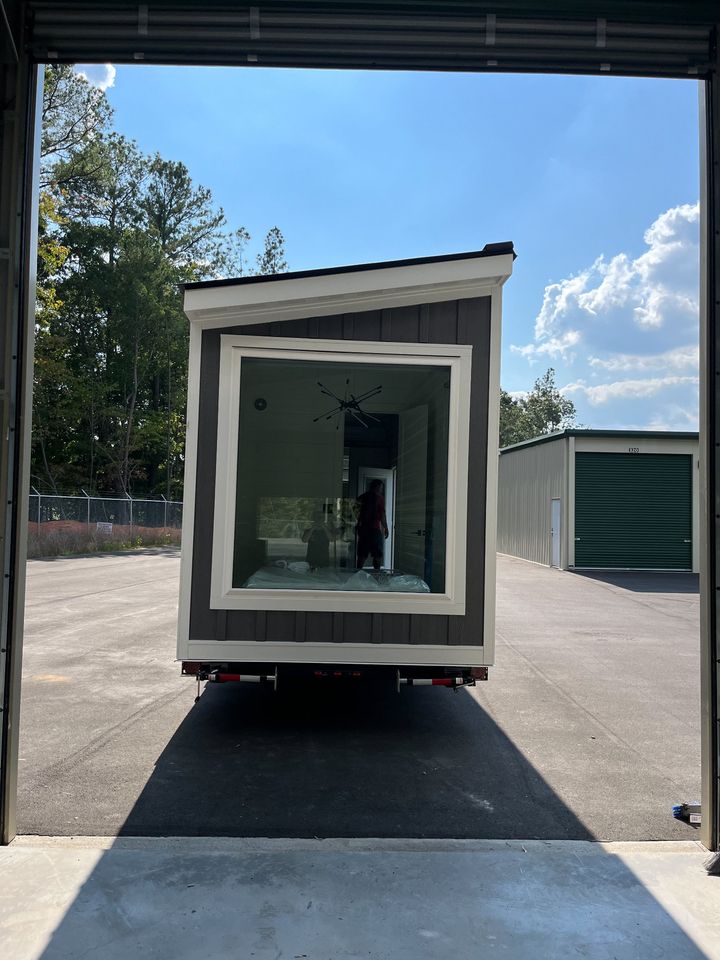
Images © Tiny House Society
Details:
- Steel framed
- Trailer Made trailer
- Hydrophobic spray foam insulation
- VaproShield Frog-skin waterproofing
- LP Smart Side siding
- Ten-foot interior ceilings!
- Luonto Elevate Bunk Bed Sofa Sleeper
- Back bedroom features a queen bed, 6’6” tall casement windows, dimmable chandelier and cup lights, and electric blinds
- Full-size tile bathroom, including a washer/dryer nook
- Year Built: 2023
- Interior Ceiling Height: 10 Feet
- Exterior Roof Height : 13 Feet
- Estimated Square Feet: 256 SqFt Width x Length: 8 ft wide x 32 ft long (36ft including trailer tongue)
- Interior Wall Details: 8” Nickel Gap Shiplap Flooring Details: Engineered Hardwood Kitchen Countertop & Cabinet
- Details: Euro Style Cabinets with quartz counters
- Kitchen Sink Details: Full size single bowl
- Stove & Exhaust Vent Details: Two burner induction stove
- Washer & Dryer Details: Plumbed for RV style washer/dryer
- Lighting Details: All lighting is LED and living areas are all on dimmer switches
- Bathroom Details Shower: 36”x6’
- Tile shower shower Toilet Type: A Traditional Flushing Toilet – wired for a bidet
- Number of Windows: 6 Windows Structure
- Framing Material Details: Steel Framed Roof Material Details: Crinkle Finish Standing Seam Metal Roof
- Plumbing Details: all plumbing is PEX and PVC piping Sewer hookup
- Details: sewer hookup is on the side of the trailer – there are no tanks
- Insulation Location & R-Value Details: Hydrophobic open-cell spray foam
- Trailer Details Trailer Brand & Hitch Size: Trailer Made Trailers – Hitch size is 2 5/16
Learn More:
Related Stories:
- All New, Innovative ESCAPE eOne XLWT For Sale
- Modern A-Frame Cabin by Liberation Tiny Homes
- 26-ft. Tiny Home with First Floor Bedroom By New Creation Tiny Homes
You can share this using the e-mail and social media re-share buttons below. Thanks!
‘If you enjoyed this you’ll LOVE our Free Daily Tiny House Newsletter with even more!
You can also join our Small House Newsletter!
Also, try our Tiny Houses For Sale Newsletter! Thank you!
More Like This: Tiny Houses | Tiny House For Sale | THOW | Builders | No Loft Tiny Home
See The Latest: Go Back Home to See Our Latest Tiny Houses
This post contains affiliate links.
Natalie C. McKee
Latest posts by Natalie C. McKee (see all)
- Urban Payette Tiny House with Fold Down Deck! - April 25, 2024
- Luxury Home Realtor’s Tiny House Life in Florida - April 25, 2024
- Handcrafted, Eco-Bohemian Tiny House with a Deck - April 25, 2024






No closets! Windows in bedroom too big!
Nicely done, although you can skip the bunkbeds and give me a larger kitchen, as I rarely eat out. I’d also need a little more storage, but can see it wouldn’t be an issue, even with the present layout.
Where can I purchase the couch to bunk bed conversion?
Look up the Elevate Bunk Bed Sleeper Sofa by Luonto… Luonto’s own site will list some of the retailers that carry their products if you have trouble finding one.
It’s plain to recognize that this is a nice Tiny so kudos to the designers but as is the case with every build, some will think it’s perfect and some will see changes that would make it a better fit for their own needs. I know there are some who think extra large windows are the bees knees but when they are low enough that they are at the same level as the bed, that feels an awfully lot like privacy would suffer. I love big windows but these are just too low for me to feel comfortable. It also makes it so you can’t put a headboard behind the bed. A dresser would stick up too far, too, for someone who didn’t have a big bed and needed the storage. I agree that the kitchen is pretty small so maybe a slightly smaller couch (I don’t need that very clever couch-to-bunk-bed, either) and eliminate one side of that double door so you could put a cabinet and counter across from the current kitchen. Even a table you can fold up or down according to your needs would be great. That would mean less storage but you could use it for prep, eating and/or a place for your laptop. And a window above it would mean you would have a view even though the window didn’t go all the way to the floor. A tiny bit less light but no big deal. Have a couple of folding stools and it could work nicely. All suggestions that would meet my own needs better. I should also mention that I look at Tinies with an eye to long term living rather than a BnB visit. Ideally, I would add a couple of feet to the length of the whole thing…I know, it adds expense but long term it might feel so much more roomy…and maybe make it 10′ wide instead of 8.5. I guess I just remade the whole darn thing. 😉 Sorry. I still think this is a nifty little Tiny so my kudos to the designers still stand. Thanks for sharing!!!