This post contains affiliate links.
This is a never-been-done-before eOne model from ESCAPE that’s longer, wider, and taller than the standard eONE XL. That allows for 5 feet 1 inch of headroom in the main loft! It also adds a foot to the width of the THOW, making it feel extra spacious.
The living room has a built-in entertainment center with an electric fireplace. In the kitchen, you’ll find full-sized appliances (including a dishwasher) and an induction cooktop. And in the bathroom, you get a 5-foot long tiled shower stall and plenty of storage. Get it today for $155,565!
Don’t miss other amazing tiny homes like this, join our Free Tiny House Newsletter for more! Also, join our Free Tiny Houses For Sale Newsletter for more like this!
Extra Long, Extra Wide, and Extra Tall eOne Model
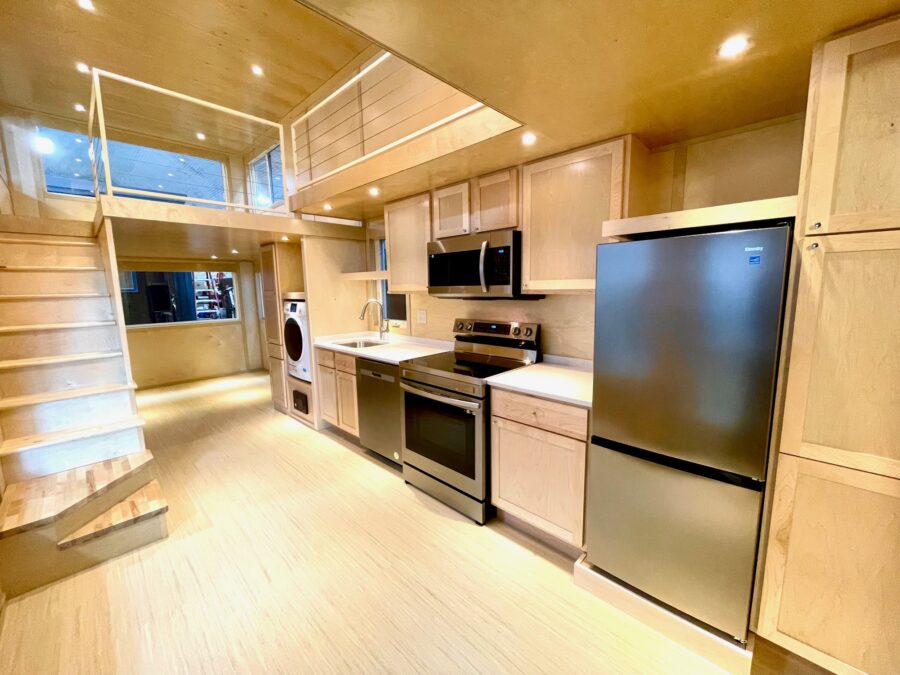
Images © ESCAPE
This looks like such a cozy den.
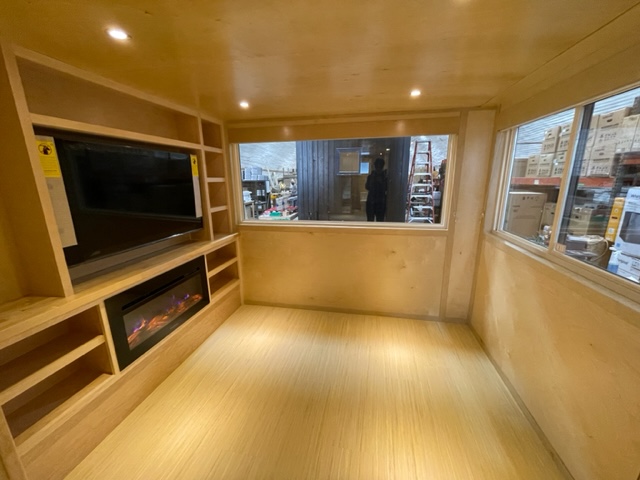
Images © ESCAPE
The maple wood in this unit is so beautiful.
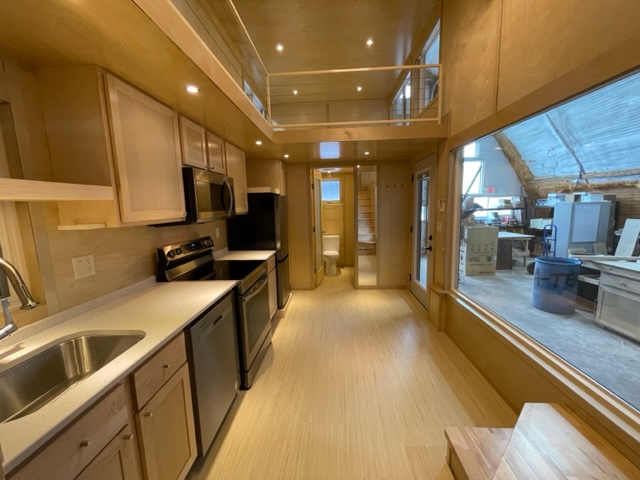
Images © ESCAPE
This loft has 5 feet 1 inch of headroom!
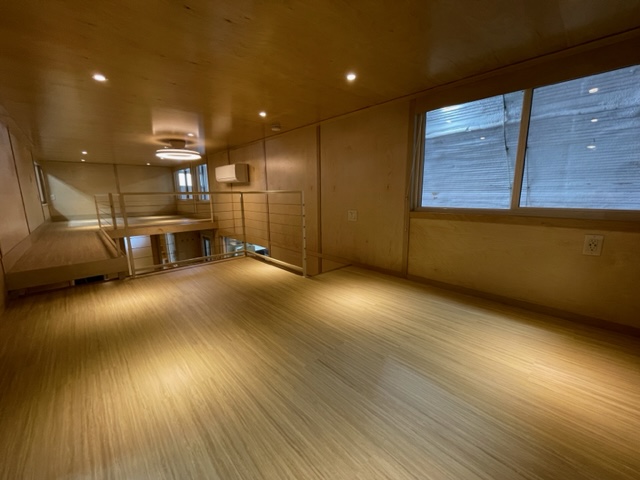
Images © ESCAPE
Another loft for kids, an office, or anything!
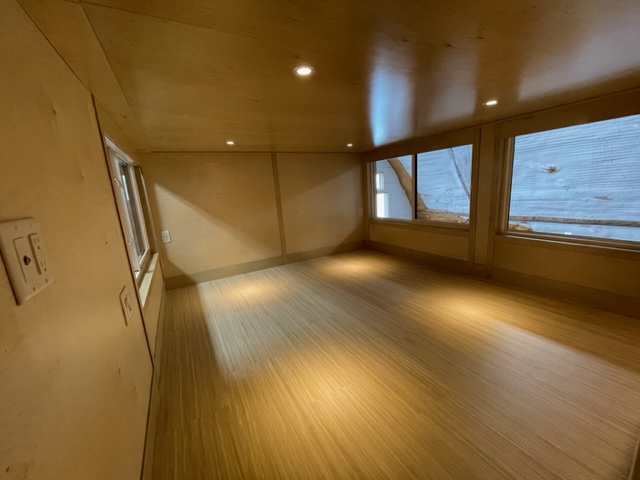
Images © ESCAPE
Look at all the bathroom storage.
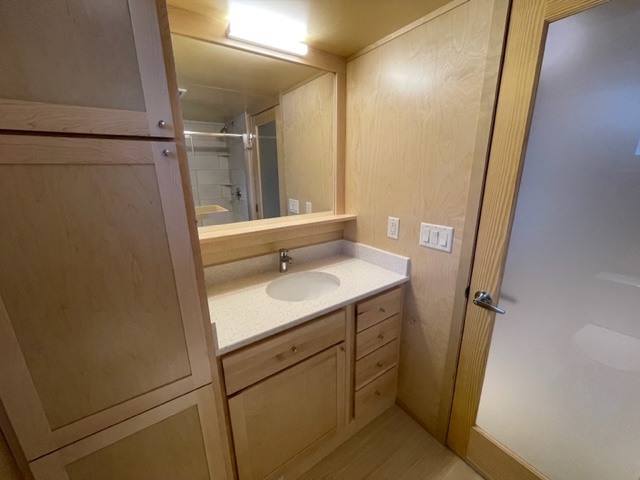
Images © ESCAPE
Look at that spacious shower stall.
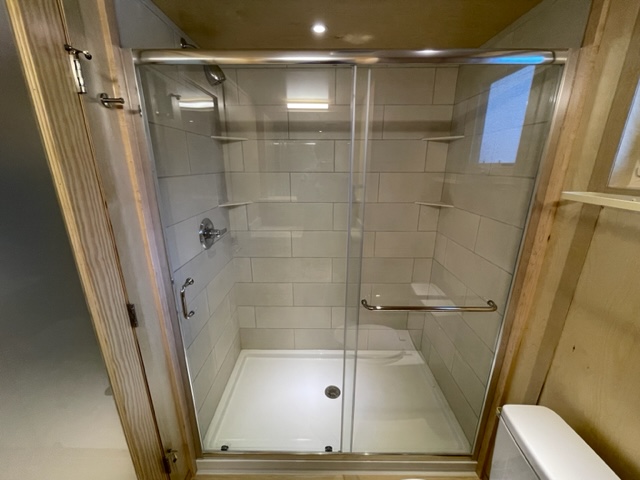
Images © ESCAPE
VIDEO: One XLWT 1
Details:
- STOCK Options:
- White Stone Countertops
- A/C heat pump split system
- Window Coverings
- Washer/Dryer Combo
- D/W 24″
- Upgrade EV Power System – 50A/240V
- Electric Water Heater
- Frosted Bath Door
- USB Outlets 4 $50/per $200
- Smart TV, mounts & wiring
- Venting Microwave
- Large Kitchen Package
- Add Tall Refrigerator
- Induction Cooktop (2-burner) + Hood
- Electric Oven + Cabinet
- Premium Options (these add 15-60 days of build time)
- Tall Version
- Metal Siding – dark bronze
- Upgraded Floor
- Oversized extra loft w/walkway
- Cable Railings
- Tile Shower 60″
- Storage Wall w/TV hook ups
- Fireplace
Learn more
- https://www.escapetraveler.net/sale1 << to inquire/purchase
- https://www.escapetraveler.net/eone
Related Stories
- Life in her Escape Boho Tiny House
- Nugget’s Tiny House: Vista Boho ESCAPE in WA
- The Oaks: Tampa Bay Village PreSale Starts March 18!
Our big thanks to Dan for sharing!🙏
You can share this using the e-mail and social media re-share buttons below. Thanks!
If you enjoyed this you’ll LOVE our Free Daily Tiny House Newsletter with even more!
You can also join our Small House Newsletter!
Also, try our Tiny Houses For Sale Newsletter! Thank you!
More Like This: Tiny Houses | Builders | THOWs | Tiny Houses For Sale
See The Latest: Go Back Home to See Our Latest Tiny Houses
This post contains affiliate links.
Natalie C. McKee
Latest posts by Natalie C. McKee (see all)
- N2 in Palm Court at Escape Tampa Bay: $40k Discount! - April 23, 2024
- Traveling in their Vintage Bus Conversion - April 23, 2024
- 20 ft. Modern Farmhouse on Wheels - April 23, 2024






Nice, but no clothes closet!
Actually, the storage spaces by the washer/dryer is what you would use for a cloths storage and there’s also a linen closet in the bathroom. While there’s plenty of space for you to add anything you want, like a wardrobe, Armoire, or other type of furniture closet, which can be preferable as it allows more flexibility in how the space is used. For example, extra height and two connected lofts can also mean you can make one a dressing room/walk in closet space and the other the bedroom.