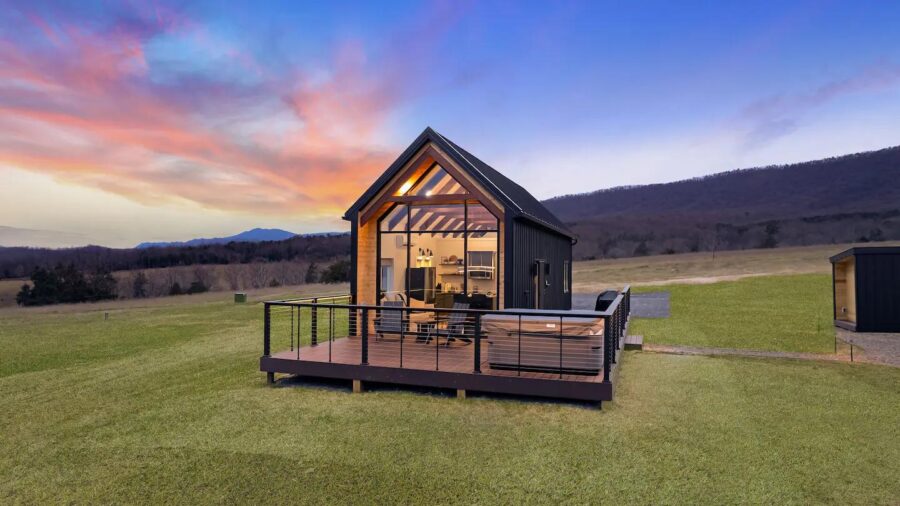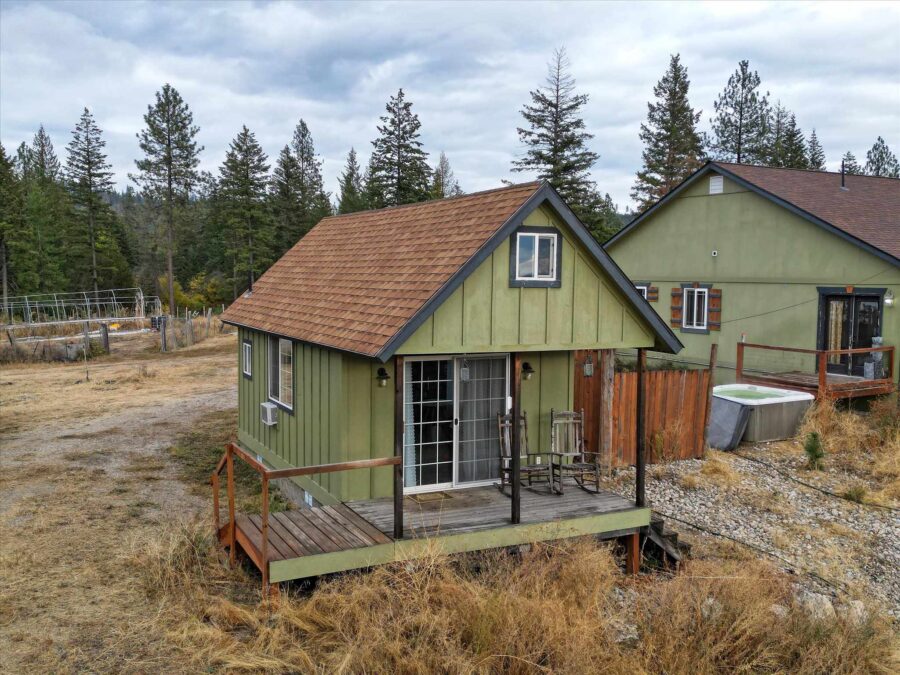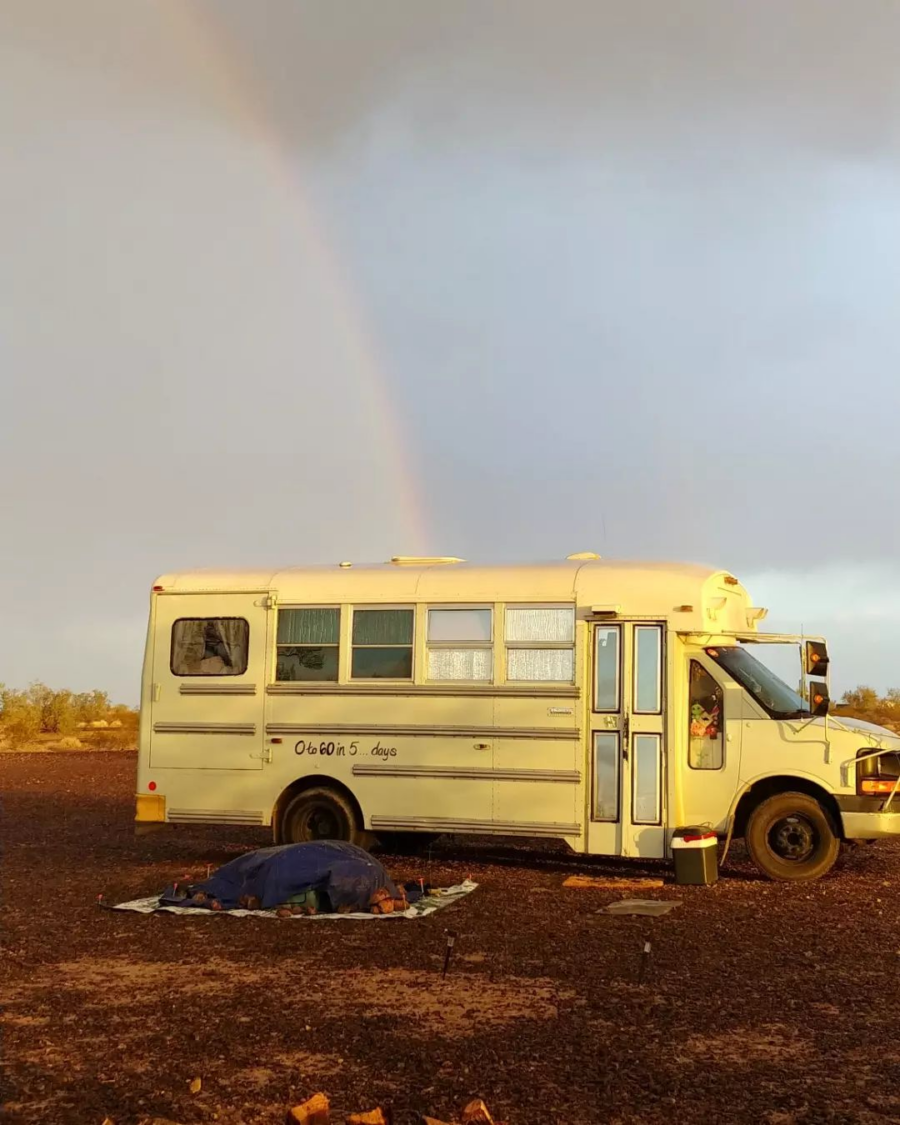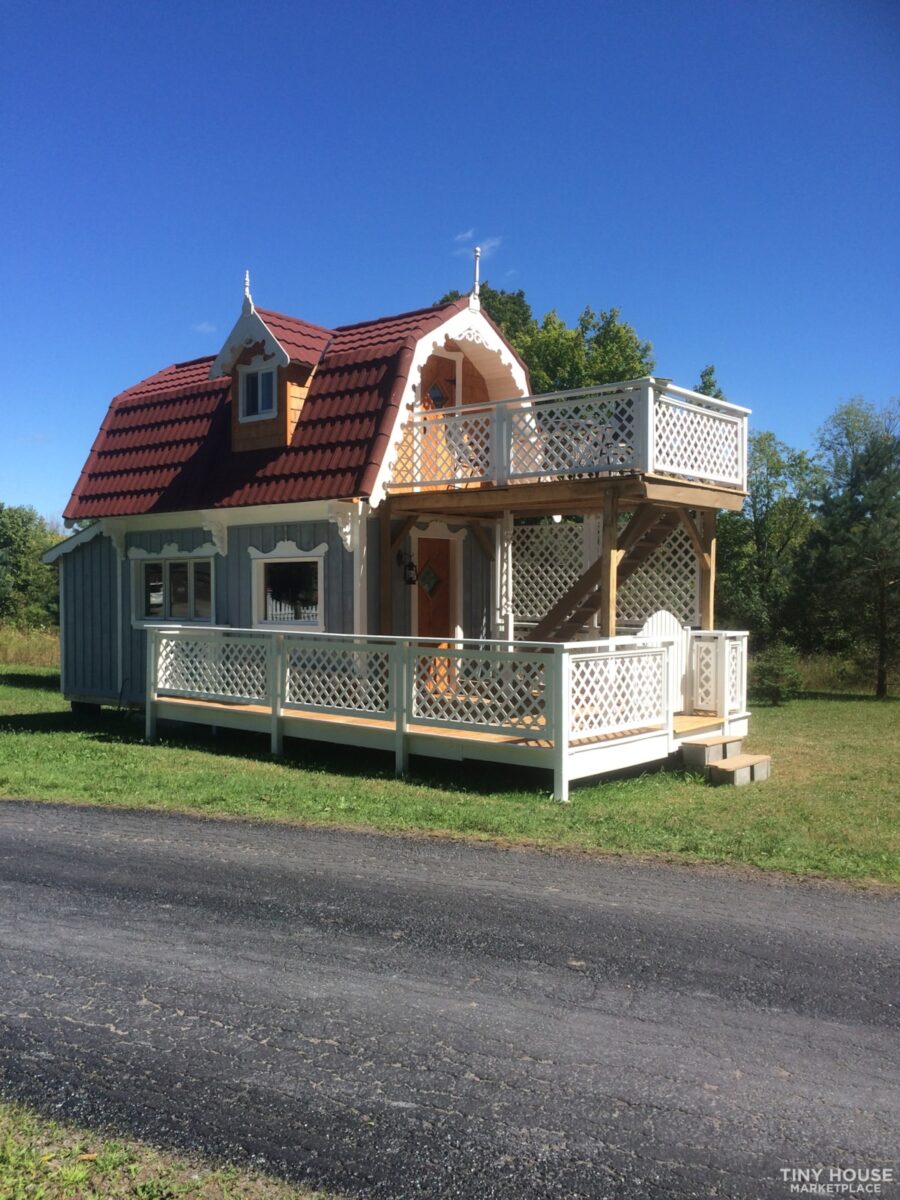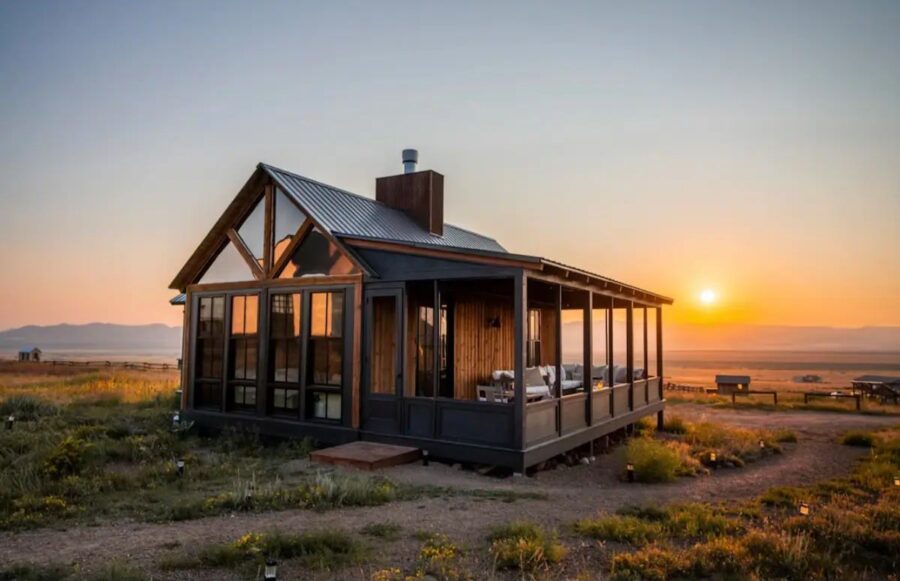Guest Post by Laura Moreland
When I selected the milk chocolate-colored siding for Tiny House Ontario it was not my first choice. I had hoped to go with a sort of grey/green/brown, just like the trunks of the trees that surround my tiny house. I hoped the house would blend right in on the background and disappear from the road, particularly when winter comes and the Carolinian forest around me is leafless. I was disappointed that this shade was only available for industrial grade and therefore more expensive siding. Too much money, and frankly, the work had to be done. I was already a year behind schedule and because of this last year Tiny House Ontario was left naked. This was because the local mill did not have time to cut the cedar siding I ordered. Consequently, the house stuck out like an ugly white Typar version of a bandaged sore thumb.
Please don’t miss other exciting tiny homes – join our FREE Tiny House Newsletter!

This year, early on, I called the mill but again they were too busy with other work, so I canceled and ordered my now third choice option, just to have her all finished.
[continue reading…]
{ }
Meet the Blue Ridge Mini Lux Retreat, a modern cabin in the Shenandoah Valley with mountain views — and a sauna! Outside you can sit by the fire pit, soak in the hot tub, or even plunge into the cool pool for a revitalizing chilly swim. When you’re done, you can sit in the Adirondack chairs on the deck and admire the stunning landscape.
Inside the cabin, you’ll find an open-concept living area and kitchen, with grand vaulted ceilings and exposed wood beams. The couch faces an electric fireplace and there’s a TV above it for movie night. The bedroom fits a King-sized bed, and the bathroom has a large walk-in, tiled shower. I could definitely live here full-time. How about you?
Don’t miss other interesting tiny homes, join our Free Tiny House Newsletter for more stuff like this!
Beautiful Modern Cabin in Shenandoah, Virginia
[continue reading…]
{ }
This is a simple and sweet tiny home built on a farm in Elk, Washington. The home’s front porch looks out over an evergreen forest, and gorgeous sunsets paint the sky. Board and batten siding gives the space a cozy cottage feel.
Inside the house are two lofts, accessible via ladders, which bookend the main living area. There’s a desk, a two-person table, and a couch facing the entertainment center. A small kitchen takes up one-half of the back wall, while a 3/4 bathroom sits right next to it. What do you think of this little vacation cabin?
Don’t miss other awesome tiny vacation homes like this, join our Free Tiny House Newsletter for more like this!
Cute Tiny Home Near the Forest!
[continue reading…]
{ }
Like so many others, Elizabeth joined vanlife because of the shutdowns of 2020. When she stumbled across vanlife on YouTube, she was hooked!
Through a series of events, she ended up purchasing a short bus and converting it into her own home on wheels. She has a remote job and is able to travel while living in her adorable bus named Wanda. The rig is perfect for her and her pets, and she loves life on the road. We had the privilege of interviewing her for this post, and you can read her story in her own words below.
Don’t miss other incredible vans like this, join our FREE Tiny House Newsletter for more!
Tiny Living in Her Bus Named Wanda
{ }
We see a lot of clean, crisp, “modern farmhouse” and Scandinavian-style builds, but a gingerbread/German-style home is a rare treat! This “Adorable Abode” is for sale is Brighton, Ontario, and has two upstairs bedrooms, a porch and a balcony, and tons of intricate woodwork you associate with historical homes.
You walk into the living area where there’s a propane heater to keep things cozy. A bathroom takes up the very back of the house with a composting toilet. The kitchen and bathroom areas can be completed according to the buyer’s wishes. It’s for sale for $120,000 (including transportation of up to 400 miles).
Don’t miss other amazing tiny homes like this – join our FREE Tiny House Newsletter for more!
Double Deck Tiny Home w/ Two Bedrooms
[continue reading…]
{ }
Tall Stüga is a brand-new Scandinavian-inspired cabin at Adkin Acres in Kentucky. The 600-square-foot cabin sits on 40 acres of gorgeous land that you can enjoy and explore. It sleeps 6 — two in the loft, two in the first-floor bedroom, and two (possibly) on the couch when it unfolds.
The rest of the cabin is open-concept, with gorgeous vaulted ceilings and two huge picture windows that let natural light flood inside. There’s a dining table, a living room with an electric fireplace, and a full galley kitchen! You even get a washer/dryer and a luxurious full bathroom. Let us know what your favorite feature is.
Don’t miss other amazing cabins like this – join our FREE Tiny House Newsletter for more!
Brand-New Modern Cabin: Tall Stüga
[continue reading…]
{ }
Now here’s a place I could live forever! This modern ranch cabin in Colorado is the ultimate cozy vacation space, with a gorgeous screened-in porch sporting a sectional sofa and a couch swing that allow you to admire the ranch views in comfort.
Inside the cabin, you’ll find a grand electric fireplace separating the sleeping area from the kitchen/dining space. There’s a lush queen bed and chaise lounge in the bedroom space and a full kitchen (dishwasher included!) in the kitchen. A spacious bathroom with double sinks and a deep soaking tub sits off the main living area. What’s not to love?
Don’t miss other amazing stories like this – join our FREE Tiny House Newsletter for more!
Modern Studio-Style Cabin on a Ranch
[continue reading…]
{ }
This is a beautiful Slovenia Lake House that was just renovated in April of 2023! While the exterior and exposed beams indoors harken back to the cottage’s past life, the clean lines and amenities indoors make this a fantastic getaway for the modern couple or family. It sits right on Lake Bled and has private beach access, kayaks, and a dock with sunbathing chairs.
The 450-square-foot space includes an L-shaped couch that becomes a bed on the first floor, and there’s sleeping space for three more in the loft. A kitchen with a cooktop and mini-fridge sits in the open-concept main room, and a table for four fills up the middle of the space. And yes, there’s also a luxurious tiled bathroom.
Don’t miss other interesting homes like this, join our Free Tiny House Newsletter for more!
Renovated Little Cottage on Lake Bled
[continue reading…]
{ }
Here’s a lovely little cabin in the Vermont woods — on 100 acres — that comes with a vintage 70s truck camper you can sleep in and a brand-new sauna for your enjoyment! If you come in the summertime, you can enjoy the outdoor shower or one of the two cast iron tubs outdoors, but there is a 3/4 bathroom indoors as well.
The 70s camper on the property has avocado-green walls and fun plaid upholstery, while the cabin has cozy wooden interior and wide pine flooring. There’s a full kitchen in the cabin as well so you can cook anything you’d like. What do you think?
Don’t miss other amazing tiny homes like this – join our FREE Tiny House Newsletter for more!
Vermont Cabin on 100 Acres (Centrally Located)
[continue reading…]
{ }



