This post contains affiliate links.
When Jeff Loper wanted to build a second home in Colorado he realized it would be more out of reach than originally anticipated. Then he visited a friend’s farm where they had built a 300 sq. ft. tiny cabin on the property.
This inspired him to look at small houses which led him to discover tiny houses on wheels on the Internet. With years of carpentry experience, he decided that not only would he build a tiny house for himself, but he would build a company to serve others with the same goal in mind.
And that, in short, is how Valley View Tiny House Company was born. Right now I’d like to show you The Shenandoah 160 sq. ft. tiny house on wheels that Jeff and his team have built. Please enjoy, talk about it in the comments, and re-share if you want to below.
Valley View Tiny House Company’s Shenandoah House on Wheels

Images © Valley View Tiny House Company



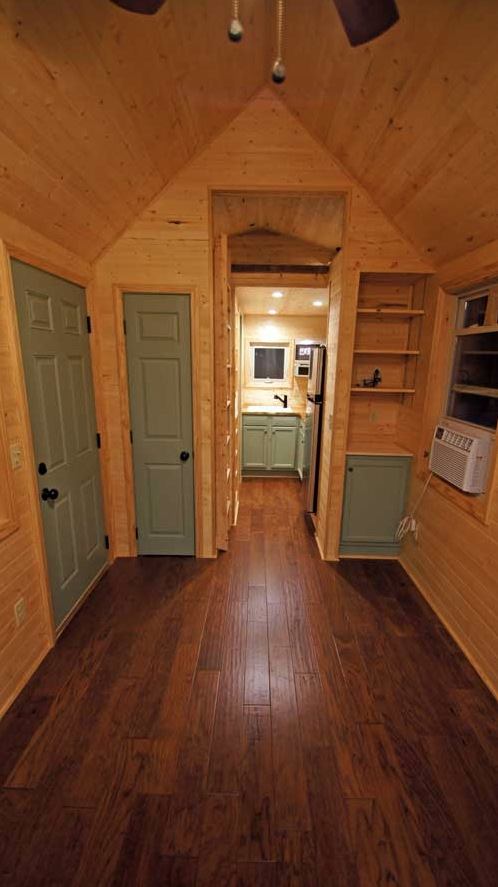

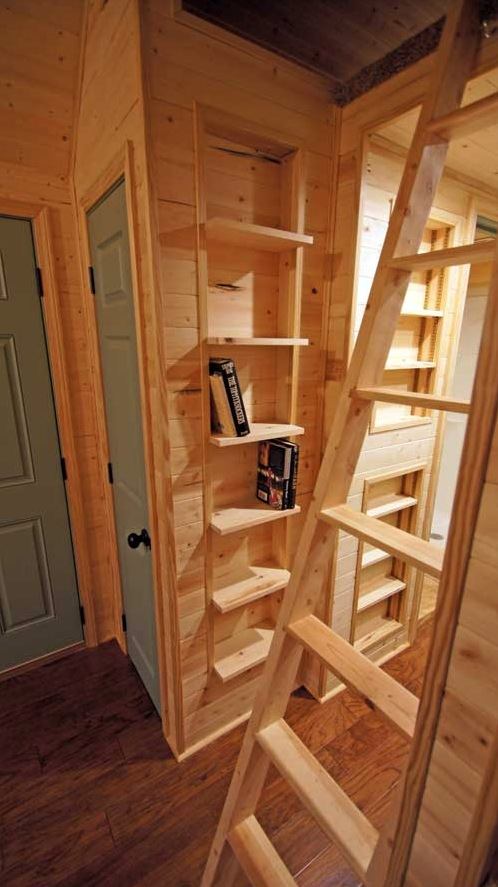


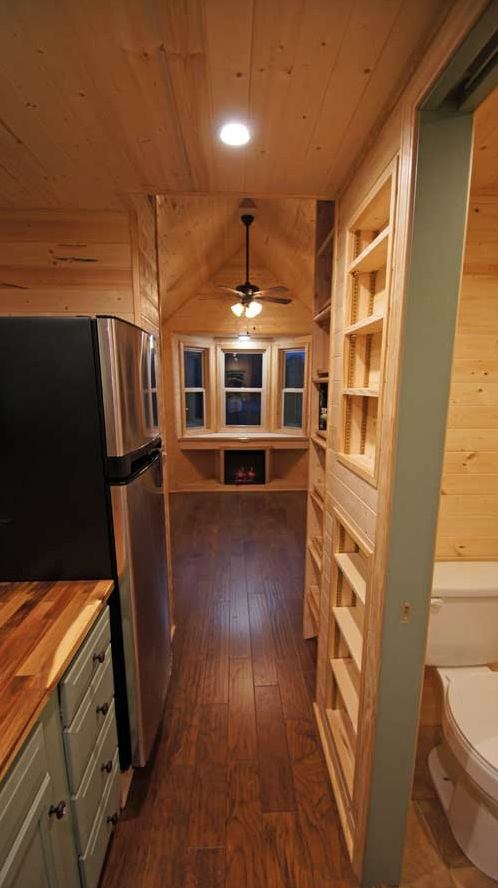
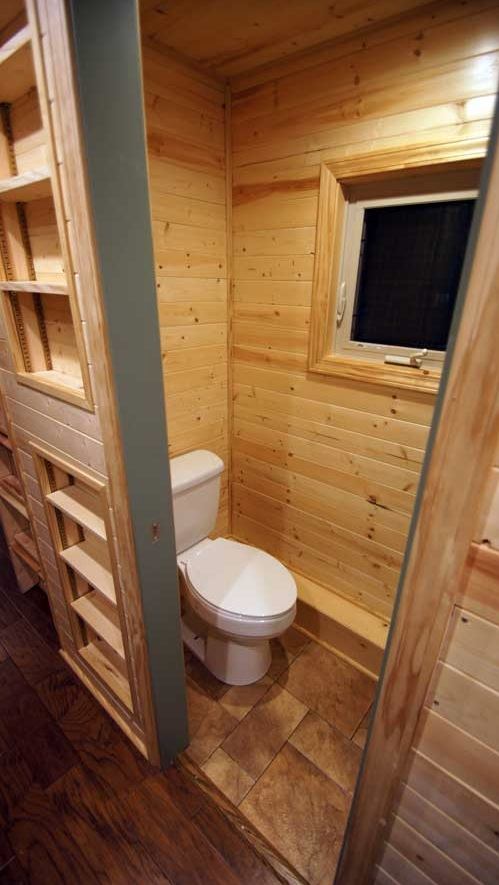
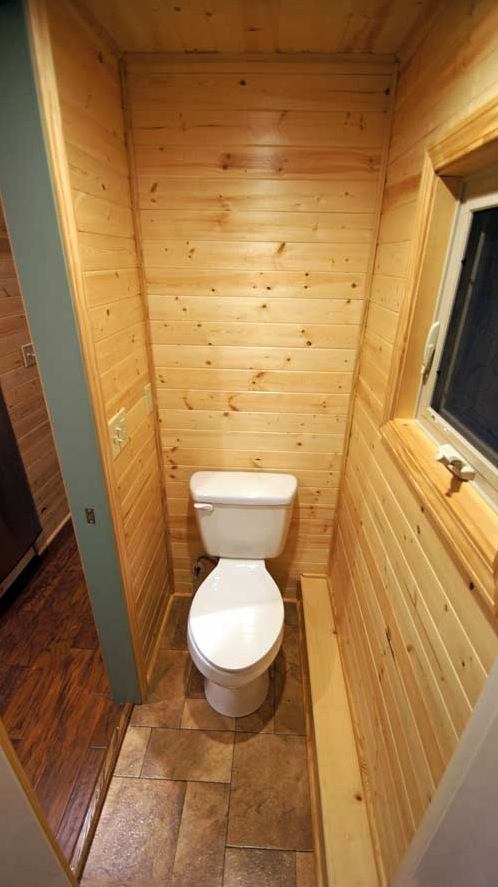
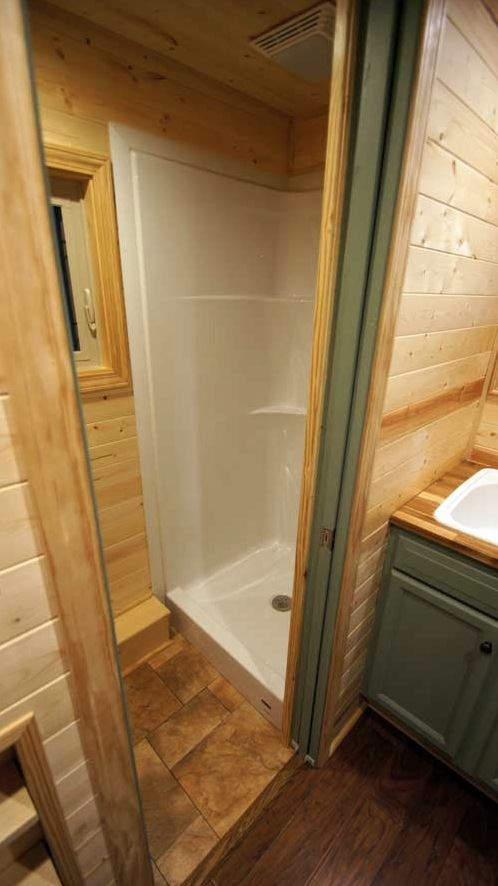


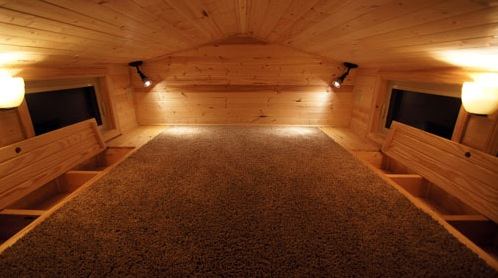
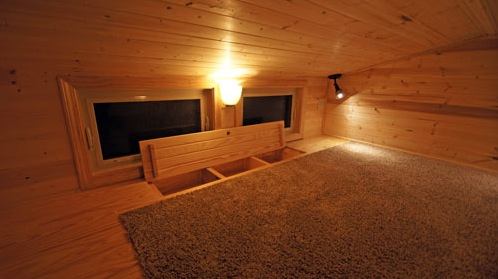
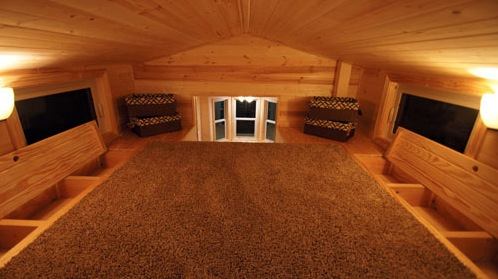
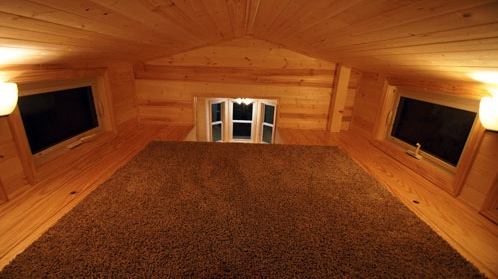


Images © Valley View Tiny House Company
Video: The Shenandoah Tiny House Video Tour
More Details
- 8’6″ x 20′
- 12,000 lb trailer capacity
- Flooring insulation R-value 14
- Walls insulated to R-value 10
- Water hook ups
- Electrical 50 amp hook ups
- 29 points of connection between trailer and house
Sources
- http://valleyviewtinyhouses.com/
- https://www.facebook.com/ValleyViewTinyHouses
- http://valleyviewtinyhouses.com/shenandoah-tiny-house/
If you enjoyed The Shenandoah tiny house on wheels you’ll absolutely LOVE our free daily tiny house newsletter with even more! Thank you!
This post contains affiliate links.
Alex
Latest posts by Alex (see all)
- Her 333 sq. ft. Apartment Transformation - April 24, 2024
- Escape eBoho eZ Plus Tiny House for $39,975 - April 9, 2024
- Shannon’s Tiny Hilltop Hideaway in Cottontown, Tennessee - April 7, 2024






Beautifully crafted and a lot attention to detail and finishing. Loved the little bay window with drop leaf table over what I presume is outside storage (propane? for hot water?) That kitchen is very impressive, love the toe kick drawers so as to not waste space – ditto for the hidden compartments either side of bed area – It would have been good to see an actual person guiding and explaining the video tour instead of just music, that way the loft could be seen in proportion – as it is, it looks very claustrophobic – I could be wrong – but if the video had a person in the loft, I could get a better idea of how much head room there is. It is very spendy – but then the finishes/fixtures are very well done. Designer Tiny Living!
Thank you for the great feedback, Susie. We love it as it helps us get better. Thank you for the compliments, too. Just wanted to take a moment to address a few things you mentioned:
– Under the table you will find an electric fireplace flanked by storage areas.
– The hot water heater is located in the kitchen in the corner underneath the countertop. It is a 20-gallon electric water heater.
– The video tips are well taken and we’ll consider that for the next one.
– The loft is actually quite spacious. Many people that have seen it have commented on how large it feels. When in the center, one can sit up straight. We even tested a 4-inch mattress up there and you can still sit up.
Thank you again, Susie.
Thanks Jeff!
Nice build, nice design, nice finish, move the bathroom out of the kitchen and it would be perfect. The closet door could be the bathroom door. Thanks for sharing. Cheers from Australia
Thanks, Brian. The bathroom and kitchen are actually separate from one another. There is a wall and pocket door separating the two. Perhaps we need to take additional pictures to clarify that. On a different note, glad to see the tiny house movement is making waves in Australia. I Recently read an article about tiny houses in Australia. Thanks again!
Hi Jeff, yes I new there was a pocket door between the kitchen and the bathroom, my point is, there is only one door between where you poop and where you prepare food. In Australia you cant have this setup in a house. There must be two doors between kitchen and toilet, that is unless it is an RV, which in your case it is. I have seen many RVs having kitchen at one end and toilet/bathroom the other end of the RV. I prefer this separation. Cheers from Australia
Nice design. Can’t wait to see what you have coming next.
Then you need to keep an eye on our Facebook page later today, Myra. We’ll be sharing our next home! We’re very excited about it.
Really nice finishes, beautiful kitchen counter. I really like the large size refrigerator, but I didn’t see a stove , looked like a hot plate of sorts. As for Brian’s comment above, I see people say that frequently when looking at regular houses. IMHO & with respect to Brian, the kitchen is not in the kitchen, it is beside the kitchen & it has a (pocket) door so I really don’t understand the problem. It is a tiny house after all. Overall I think that more use should be made of pocket doors in tiny houses so that space required for the door swing with a regular door can be utilized fully.
Oops, meant to say that the bathroom is not in the kitchen, it is beside the kitchen. Couldn’t locate an edit button, LOL.
Thank you, sgmaps. We worked hard on those finishes 🙂 Just a note about some the appliances. You’re correct, there is not a stove. What we’ve done instead is put in appliances that are smaller, but offer the same uses and are more energy efficient as full-sized appliances. The microwave you see here serves as an oven and more because it is a convection microwave; meaning it can bake, grill, and roast, in addition to the traditional microwave ability. The hotplate you see there is a single burner induction cooktop. It heats up and can boil water nearly twice as fast as a traditional stovetop. It’s also energy efficient as it only heats the area in which the pan is touching, meaning the cooktop is not hot to the touch even when it’s on. It’s cool technology (no pun intended)! The other great thing about them is that you can easily store them away when they’re not in use, or add to them if you need more cooking area.
Well done. I like the layout and the ingenious ideas such as the ladder stored over the bookcase and the storage in the loft floor. Having a closet is also a plus. The only suggestion I have is a narrow window below the upper kitchen cabinets to let in more light to avoid a closed in feeling. More head room in the loft is something to think about too.
Thank you so much, Trish. Glad you like the house and appreciate your feedback! The kitchen window idea is a good one. Thanks.
Wow, this is well done. Good sized fridge, actual running water. Impressive use of the space.
Thank you, Marcia. We felt it was important to get a decent-sized fridge in there so you aren’t running to the grocery store every three days 🙂 Of course, my family are terrible planners. We do that anyway. But it’s the thought that counts, right?!?
Love this design, especially the colors and wood choices which make it very cozy but not dark. I might choose to put a book/staircase where the nook on the other side of the fridge is instead of a ladder. I also like that there is a closet right inside the doorway and the storage solution for a hot plate rather than committing to a stove
Thank you, Lizzie, for the warm compliments and suggestions. Your thoughtfulness is appreciated.
I like this design a lot. I wouldn’t bother with the fireplace in the bay window though. A built-in storage bench there and a good marine heater would be my preference. Looking at the snow is fine, if I feel warm. Still leaves room for table and chairs too. And more bookshelves.
Gorgeous TH! I really like the choice of green painted Cabinets against the wood. Green is the best compliment to wood, and means new or rebirth, reawakening….The darker wood floors are a great contrast, and layout is good. Love the bookcases. Is the interior of the contemporary version the same?? Please tell me what kind of truck is needed to haul this TH weight? Like a 250 or 350 or dually? We need to know this, as dealers often are not sure. Also nice that you are in CO!
Thank you, mountaingypsy, for all your wonderful comments. To answer your questions:
– Yes, the interior of the contemporary version is the same in terms of the floor plan. Of course, it’s up to you to pick the finishes.
– We use a Ford F-250 to pull this house and it pulls great. Depending on how often you are pulling it and how far, a weight distributing hitch might be a good idea, but not required.
We are not actually in Colorado. The dream is to one day have a tiny house there. We are located in Mount Juliet, TN, which is about 15 minutes east of Nashville. But we would thoroughly enjoy transporting one to Colorado. Love that state and think of it as a second home. Have a wonderful day and please let us know if we can answer any additional questions.
Jeff, Thanks for answering! So much to think about. I am glad to know that this TH can be pulled with a F 250. So ya’ll are in TN! CO would have been handy, but perhaps a trip will bring us that way. CO is gorgeous, but the green in TN and that area is colorful. Again, I want to complement on the use of that green paint or stain, against the wood! People do not realize how great that combo looks. (I was in décor for years) I really like using greens, in climates where winters are so bland, and as a memory of the coming spring! Good luck with your TH company!
I really like a lot of the features in this design. The floor storage in the loft and using a convection microwave and an induction burner stove top are great ideas.
Thank you so much, Denise.
that’s a really cute one!
Thank you, Andrea.
I got to see this a couple weeks ago in Nashville for a (tiny) open house. I’m 6’5″ and felt it was spacious. I didn’t have to duck down under the loft and even though there was no mattress, there was plenty of room to sit up in the loft. With a mattress might make change it but one doesn’t need a huge thick mattress to be comfortable.
I liked it and was happy I got a chance to see this (and two others) tiny house. I would like to build one someday.
Thanks Jeff for sharing your work at the open house. Looks good.
What are the dimensions of this build? What is the curb weight of it? And what is the base sticker price? Love that soft sage green trim with all of the golden wood; beautiful. Love the closet. Not down with the ladder; prefer a storage staircase and willing to give up living room space to have it. Great kitchen.
What’s not to like!? Great use of space all over. From closet soace to joist compartments above. A unit this size needs a ladder over stairs just for space/open look. You can get it out if your way when not in use. Really like the convection microwave and the induction top with its storage under microwave. Side entrance opens up floor plan choices, but I will use a rear center entrance cause I can’t give up my front porch design!
Not sure about the heat source under the “dining” table. Like the ambiance of fireplace though. Just think over time that will be problematic for the wood. Thinking if Michigan winters and its constant use here.
Still very nice. Wonderful attention to detail.
Regarding the window in the kitchen, just make that one larger. There’s room for it. You’ll get the light you want without sacrificing structural integrity of the side wall with an undercabinet window.
I think if you put in stairs where the storage is to the right as you look at the loft, you could maybe fit a stackable washer/dryer under there, depending on how far the stairs go out. At the very least you could use the under stair storage. Then maybe you could also lose the notched opening in the middle of the loft and enclose that part for a bit more privacy. That is the only thing I would change with this layout, everything else has so many great ideas.
I’m thinking if one wanted to incorporate solar, maybe the storage for the batteries/inverter could be in the bay window underneath?
These tiny house ideas are quite wonderful, but they are a bit stunted when it comes to the use of modern engineering and electronics. If you look at newer travel trailers, they make the most of space with pop outs and popups – even some really old campers had popups. I understand the allure is to use conventional construction to make it look like a house – but it’s really easy to have the best of both worlds. Have you never seen a nesting wooden box?
I love the tiny home they are so nice for the space they have the only problem I have is the cost , I know their are some built for a low cost and then I see the ones that are selling their are so 49,000 and some less and some more , a lot of people are on a fixed income who cannot afford the prices to build a home and it cost 6,000 and up would like to see more of these nice homes built at 5,000 and lower. Thank you , Barbara Watson
I LOVE EVERYTHING ABOUT IT EXCEPT THE LADDER,OVER ALL YOUR DID GREAT JOB.LOVE IT