This post contains affiliate links.
Check out this stunning board and batten luxury 28′ Tiny House for sale in Emmett, ID right now. It has a standard loft-bedroom design, with storage stairs to give you easy access and big skylights for extra natural light.
Shiplap covers all the walls and there’s a cozy living room when you first walk in. A galley kitchen takes up the middle of the home and in the back, you’ll find a full bathroom with a stacked washer and dryer! What do you think?
Don’t miss other interesting tiny homes – join our FREE Tiny House Newsletter for more!
Beautiful Modern Farmhouse Design w/ Loft Bedroom
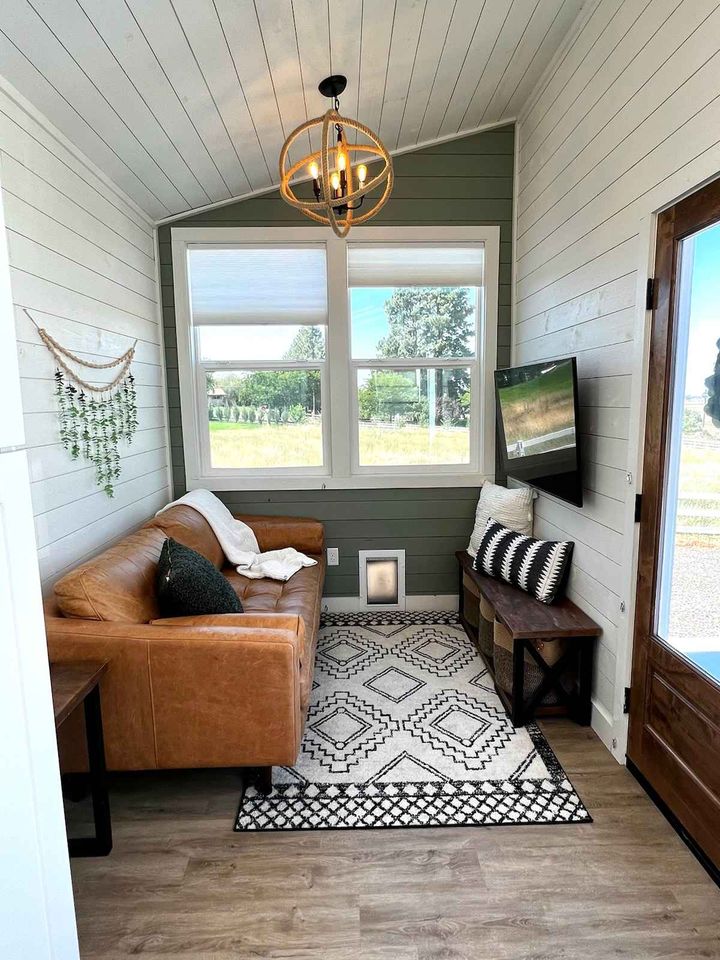
Images © Tiny House Marketplace
I love that big storage cabinet.
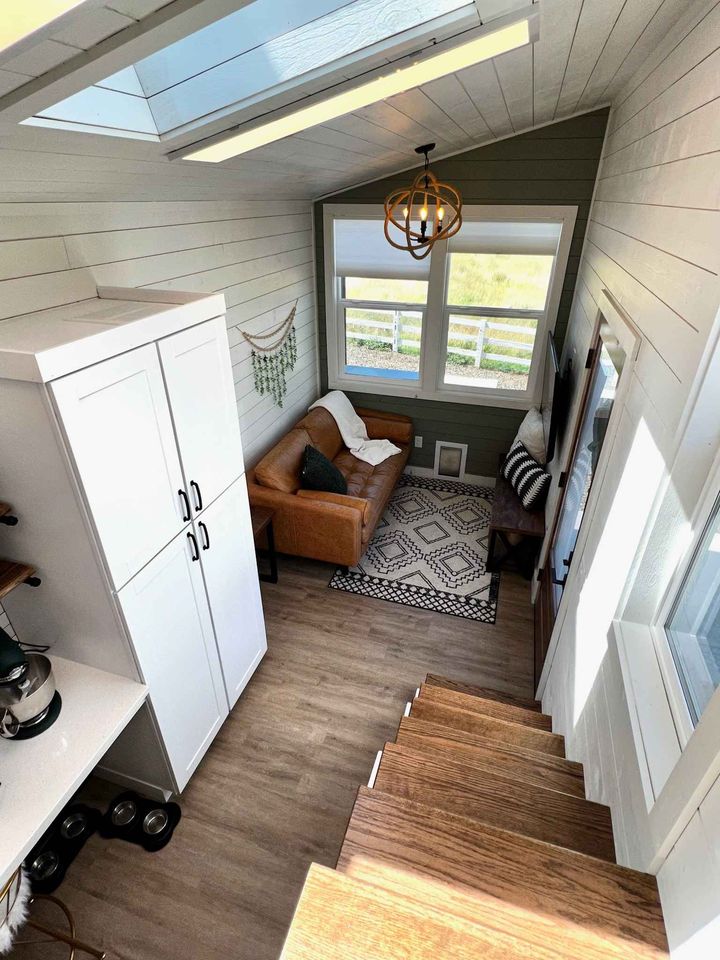
Images © Tiny House Marketplace
There’s a lovely galley kitchen with a little breakfast bar.
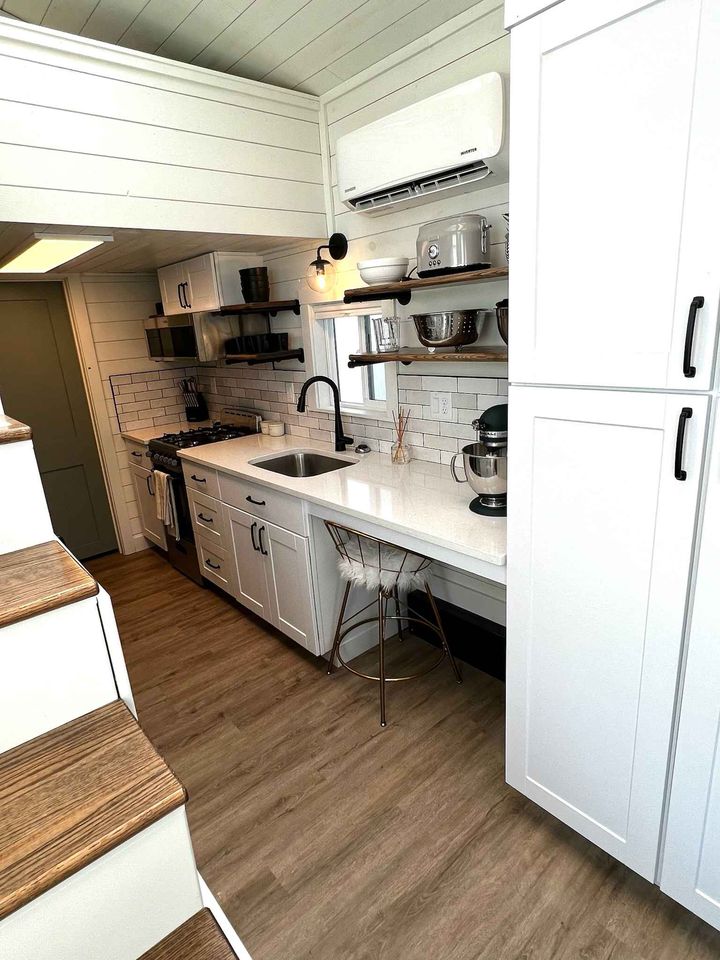
Images © Tiny House Marketplace
There’s a storage staircase up to the loft bedroom.
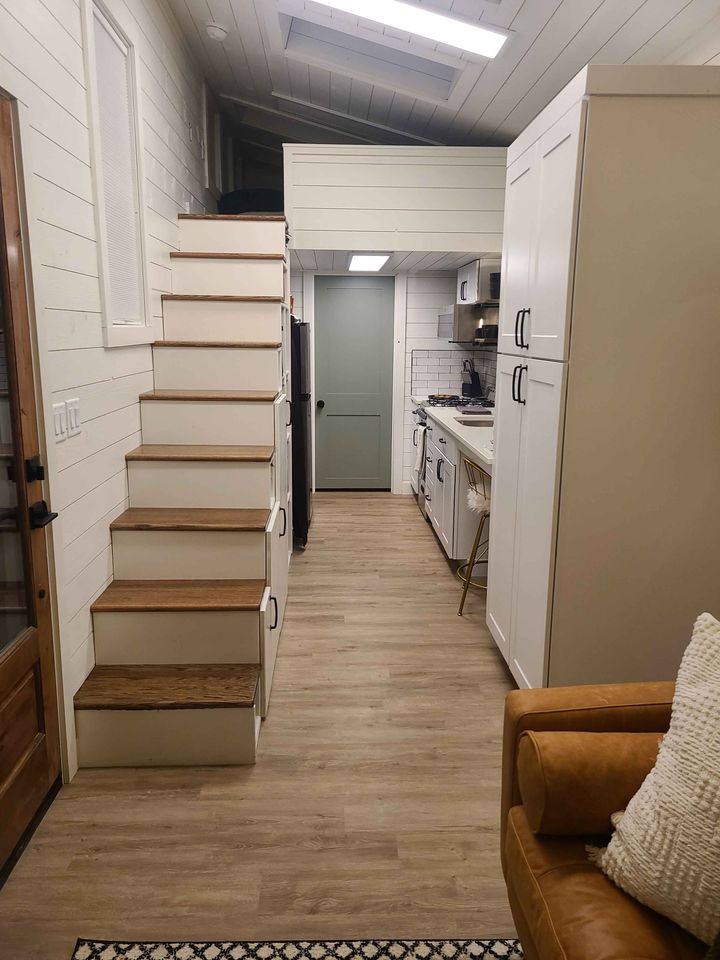
Images © Tiny House Marketplace
So much storage in here!
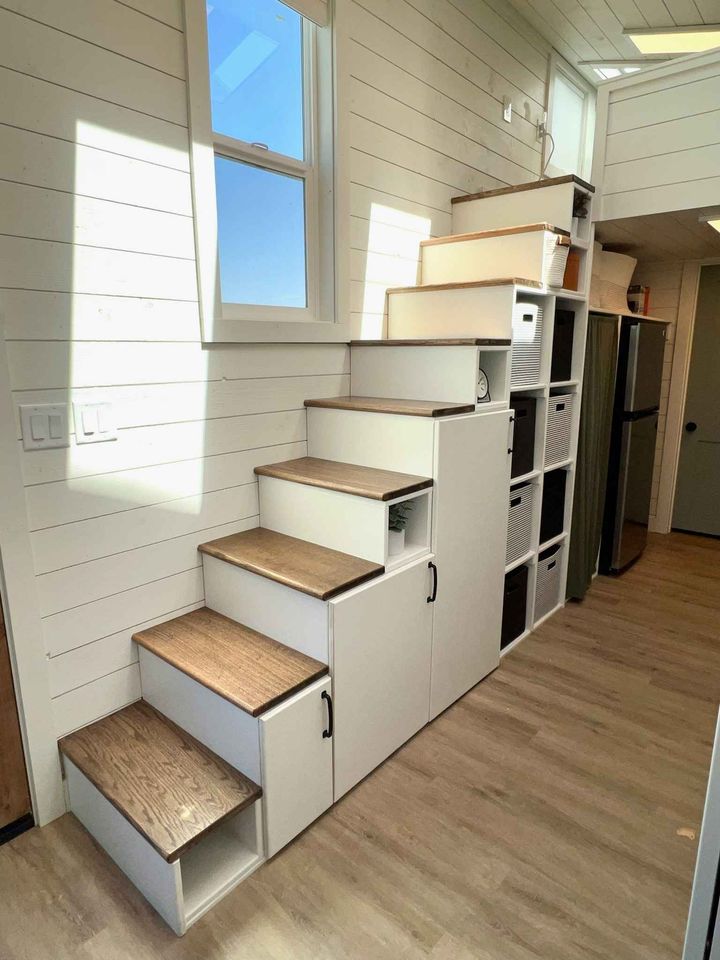
Images © Tiny House Marketplace
There’s an oven and fridge as well.
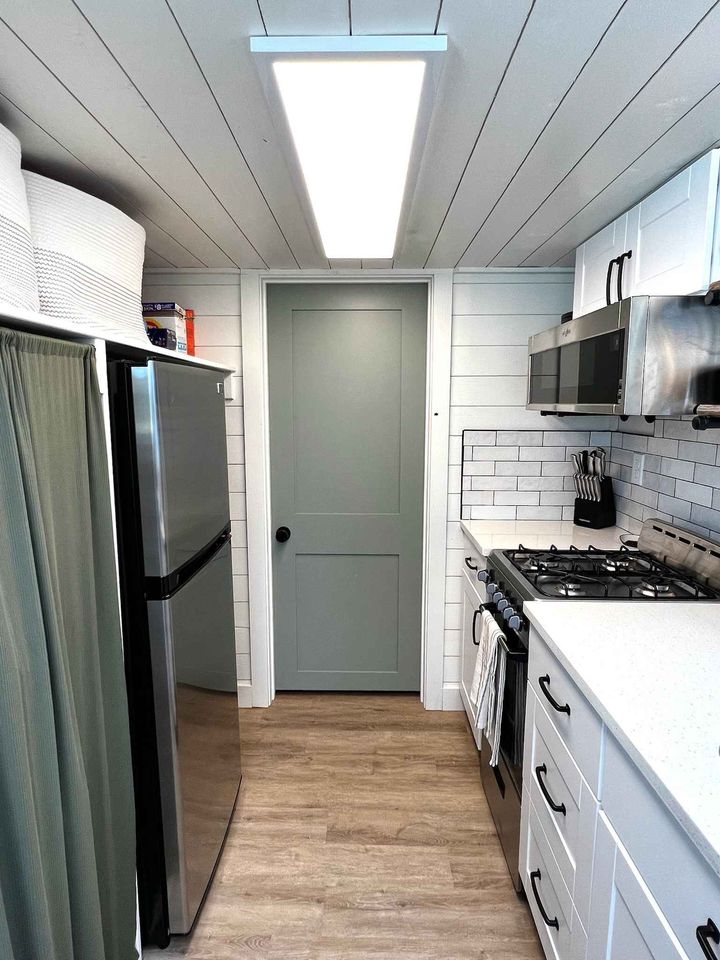
Images © Tiny House Marketplace
More storage!

Images © Tiny House Marketplace
A beautiful front door with a big window.
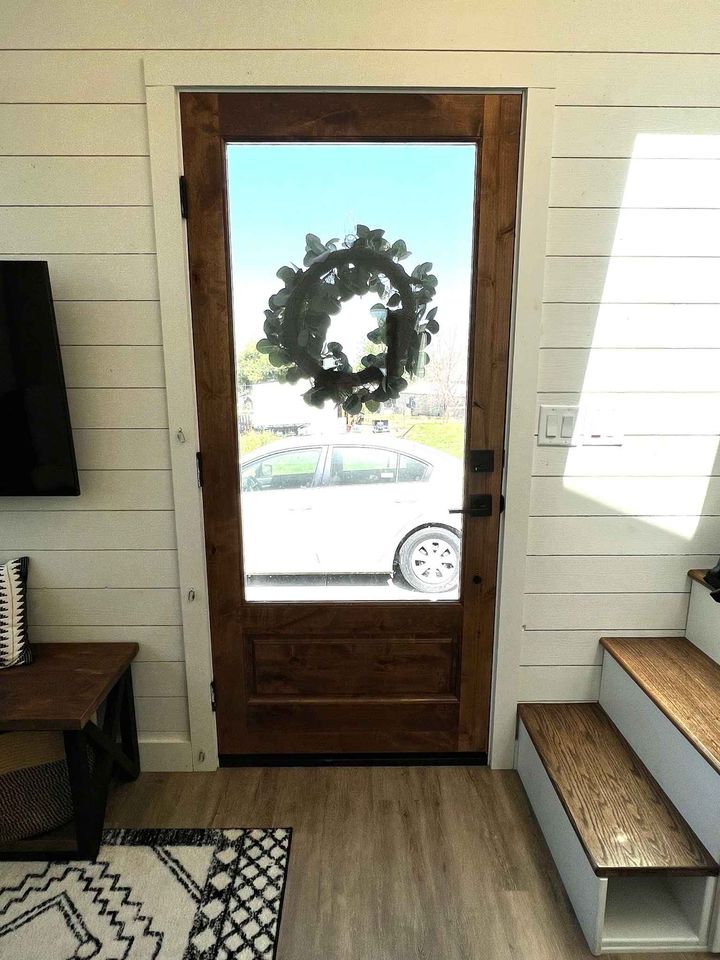
Images © Tiny House Marketplace
There are huge skylights in the loft.
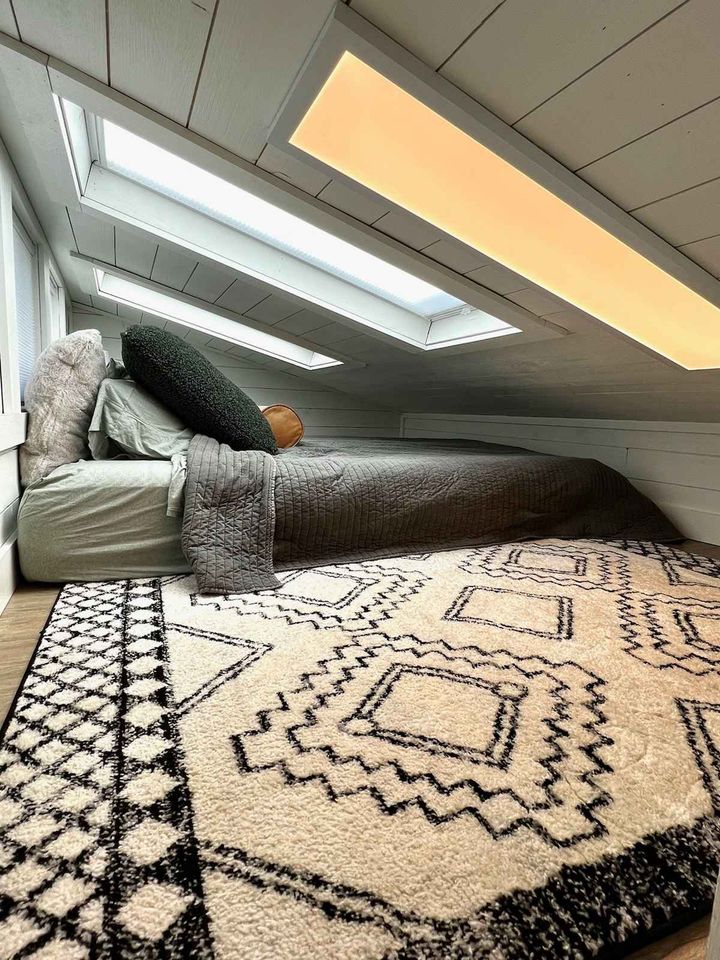
Images © Tiny House Marketplace
There’s laundry in the bathroom.
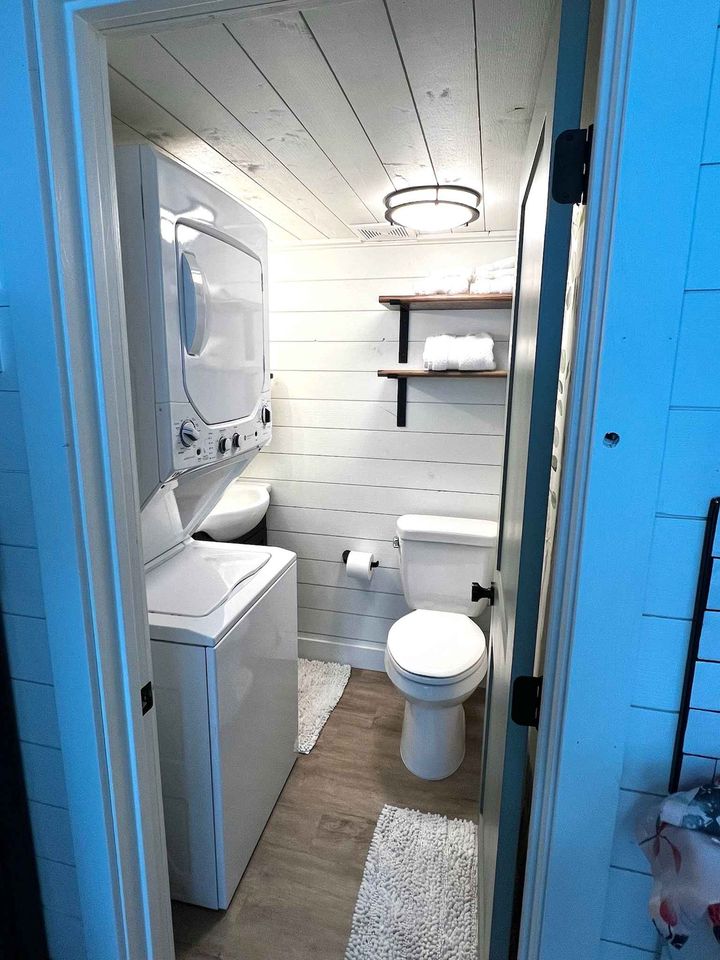
Images © Tiny House Marketplace
A nice little vanity.
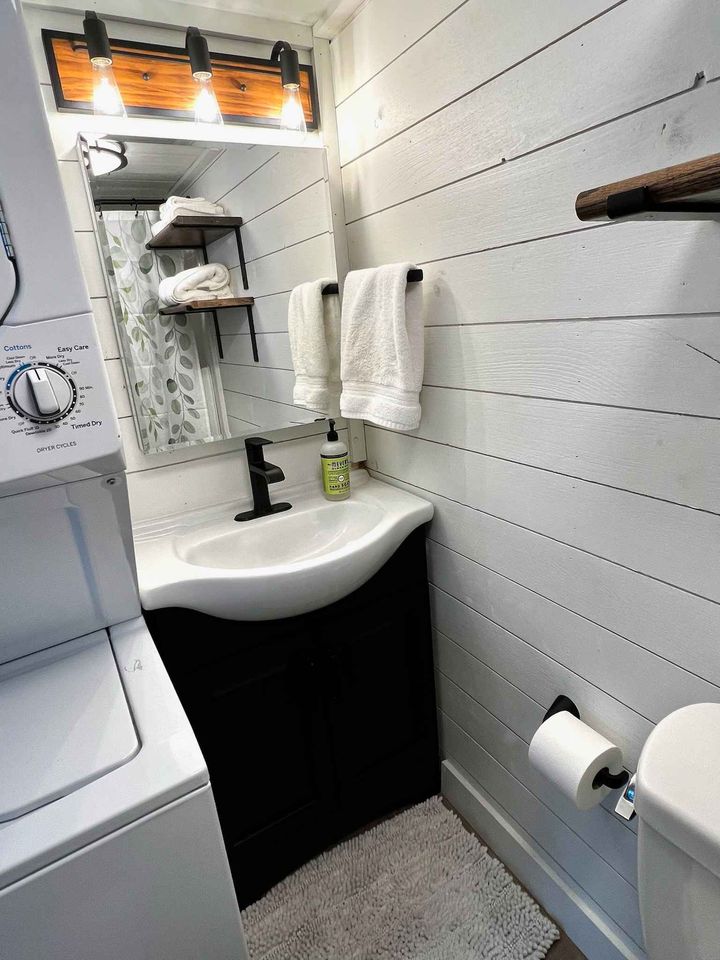
Images © Tiny House Marketplace
There’s even a bathtub!
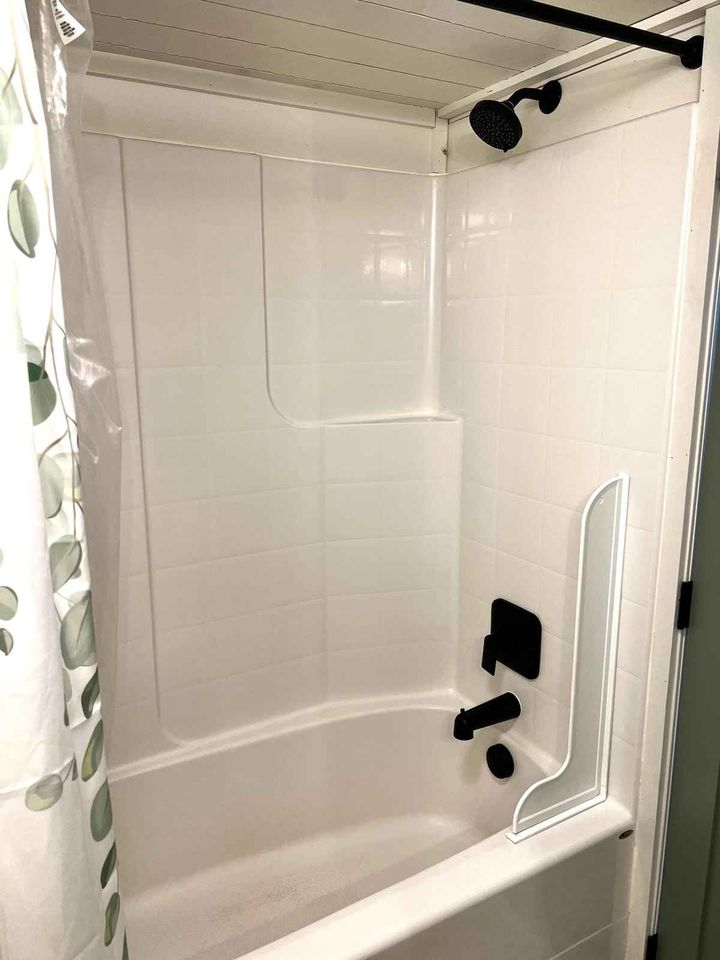
Images © Tiny House Marketplace
What do you think of this tiny house?
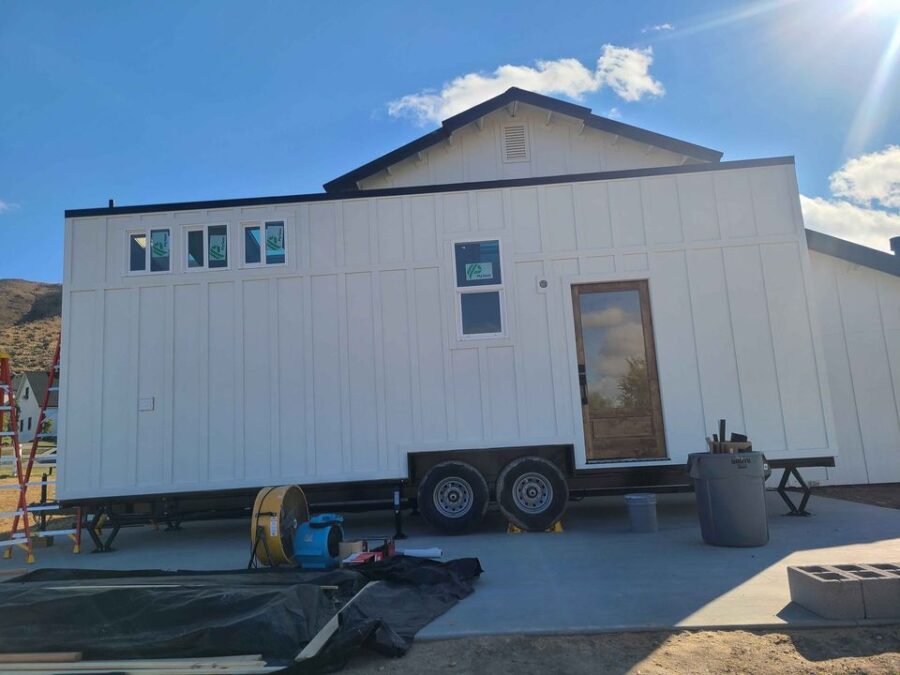
Images © Tiny House Marketplace
What’s your favorite part?
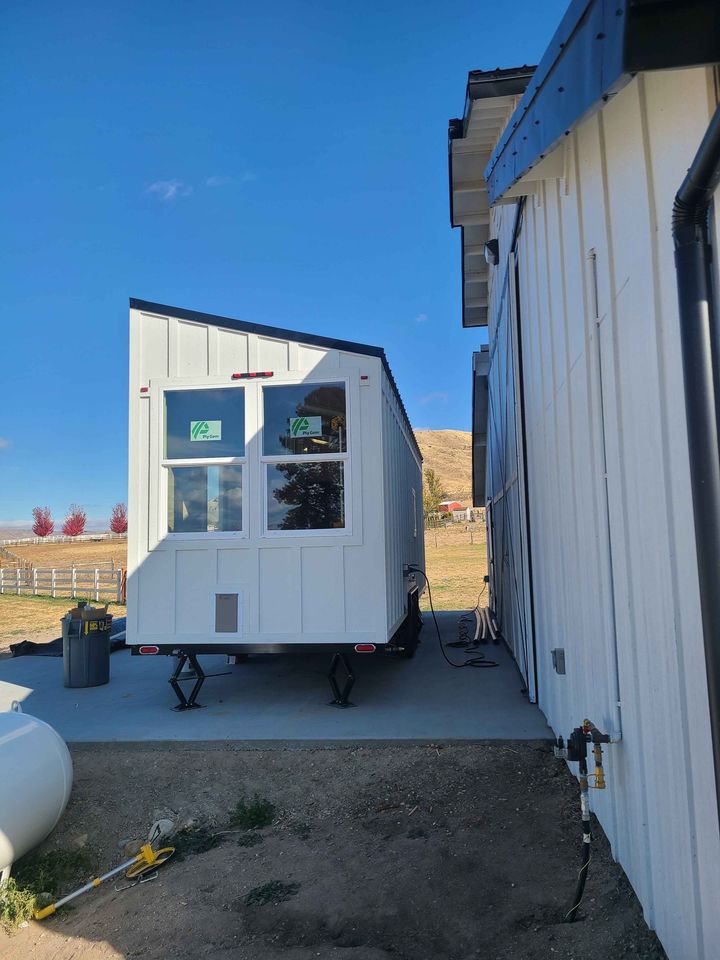
Images © Tiny House Marketplace
Description:
- $85,000
- Emmett, ID
- Luxury 28′ Tiny House! Some key features include…
- 2×4 Framing
- Spray foam insulation in walls, floor, and ceiling
- 4 skylights
- 30 AMP hookup
- Propane gas connection
- Gas water heater
- Gas range
- Gas dryer
- All appliances included
- LVP flooring
- Quartz countertop
- Tile backsplash
- Mini split unit
- Exterior steps included
Learn more/Inquire:
Related stories:
- Family with Twins Build $20k Tiny Home in Alaska
- Double Decker Bus Tiny House For Sale!
- Compact Home in Florida Tiny House Community For Sale
You can share this using the e-mail and social media re-share buttons below. Thanks!
If you enjoyed this you’ll LOVE our Free Daily Tiny House Newsletter with even more!
You can also join our Small House Newsletter!
Also, try our Tiny Houses For Sale Newsletter! Thank you!
More Like This: Tiny Houses | THOWs | Tiny House Builders | For Sale
See The Latest: Go Back Home to See Our Latest Tiny Houses
This post contains affiliate links.
Natalie C. McKee
Latest posts by Natalie C. McKee (see all)
- Turning an Old Shed into Her Tiny Home - April 26, 2024
- 865 sq. ft. Michigan Cottage - April 26, 2024
- Urban Payette Tiny House with Fold Down Deck! - April 25, 2024






It is certainly aesthetically pleasing! I like the materials they chose and the color scheme. Lots of counter space in the kitchen, too, and so glad that they provided a blank wall across from the sofa for a nice big flat screen tv!!! I do see a few changes I might make, though. The storage under the tv is pretty small. I think I’d opt for something just a bit taller and with drawers and doors to hid the clutter. An antique would add some character to the place, too. 😉 Rather than a shed roof, if it was gabled, there would be better head room in the loft and it wouldn’t take away from its looks at all. And I’d prefer not to have a curtain covering the opening of a storage cabinet. Put a solid door on that thing and it will stay looking nice for longer than the fabric that will get soiled and frayed. Put doors on the cabinets above the refrigerator, too, please. I think those are pretty minor changes and all based on my own personal preferences. Overall, it is a great little tiny with lots of good stuff packed in while still not being too over crowded. It might be a little tight but they don’t call it tiny for no reason! Kudos to the designers!
I think it’s a great place. Really well put together. It seems like it would be hard on the eyes to be so close to the large screen t.v. A smaller couch is called for in such a small space. I personally prefer more width to the TH. And… I couldn’t see my self crawling into my bed (unlike my younger years) or smacking my head on the ceiling since headroom is so limited. I wonder if people consider all the cons of having a bedroom space so small that the only way to get into bed is to crawl there or stoop. How fast could you escape if, God forbid, there would be a fire. The low ceiling would he claustrophobic.
Has anyone else noticed that the first photo doesn’t match the following photos? The 1st photo shows a trailer with 3 axles and the other photos depict a trailer with just 2 axles. Also the exterior siding is different and where are the attractive double height large windows that look so impressive in the 1st photo? Someone has made an error in this article. I would much rather see the interior features of the trailer with 3 axles, with the combined board and batten and lap siding, and the little roof covering over the door. That tiny house is a handsome construction and very appealing. Can someone sort this out and get the correct photos for this tiny
home? It would be a great follow up article. Thanks!
Thanks for pointing this out, Richard! I did these two posts back to back and the exteriors were so similar I didn’t notice I had picked up an old photo. That first image (3 axles) is of this home >>> https://tinyhousetalk.com/265-sq-ft-new-construction-tiny-home-in-washington/ All the other pictures on this post (Board and Batten 28-ft. Luxury Tiny House) go to the 2 axle home. I’ve updated this post to reflect that!