This post contains affiliate links.
This beautiful modern farmhouse THOW is 265 square feet (not including the loft) and includes the much-desired ground floor bedroom with lofted ceilings and under-bed storage.
This layout also offers a spacious bathroom, faux fireplace with a cozy living room space and a full galley kitchen that’s functional and storage-filled. Kids or guests can access the loft via a staircase with two railings! It’s for sale in Washington for $124,900.
Don’t miss other interesting tiny homes like this, join our FREE Tiny House Newsletter for more!
Modern Farmhouse 31 Ft. Tiny Home for $125K in WA

Images © Tiny House Marketplace
There’s a lovely main room with the kitchen and living room.

Images © Tiny House Marketplace
There’s a nice bar in front of the window that seats three.
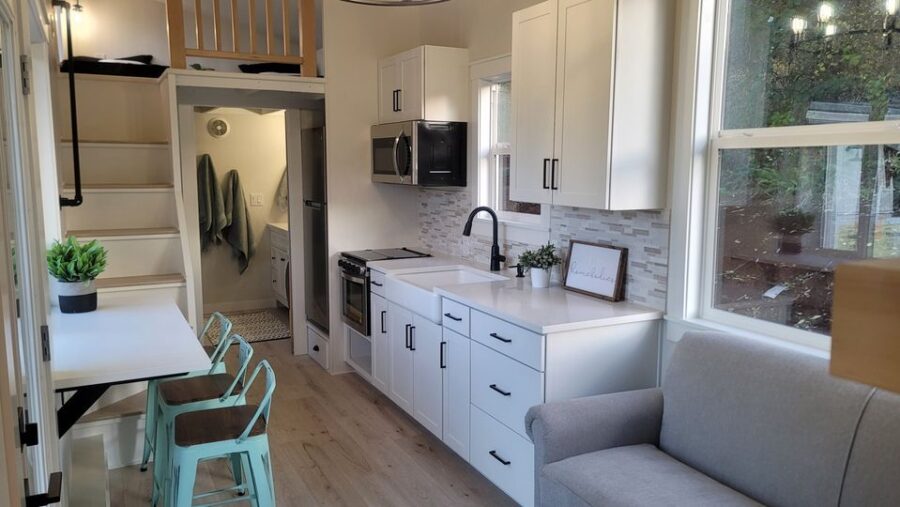
Images © Tiny House Marketplace
I love the faux fireplace!

Images © Tiny House Marketplace
There’s a staircase to the loft.

Images © Tiny House Marketplace
This is the loft bedroom.

Images © Tiny House Marketplace
There’s room for two twin mattresses up here.
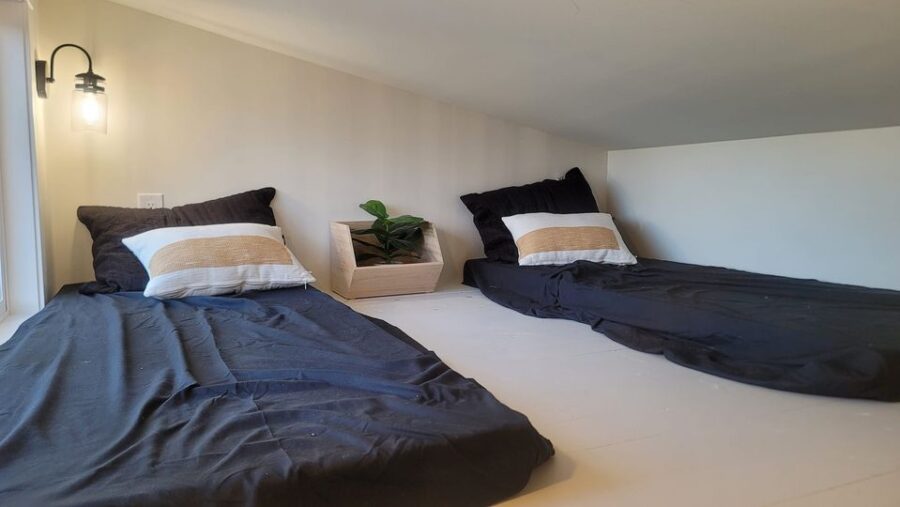
Images © Tiny House Marketplace
The stunning ground floor bedroom.

Images © Tiny House Marketplace
Big windows in the bedroom.

Images © Tiny House Marketplace
There are some storage drawers under the bed.

Images © Tiny House Marketplace
There’s a sliding barn door.
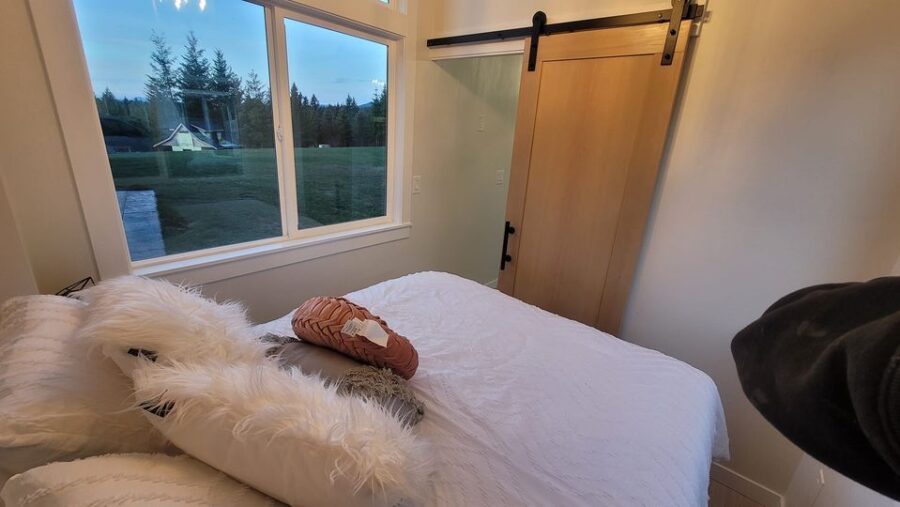
Images © Tiny House Marketplace
The bathroom has a great glass shower stall.
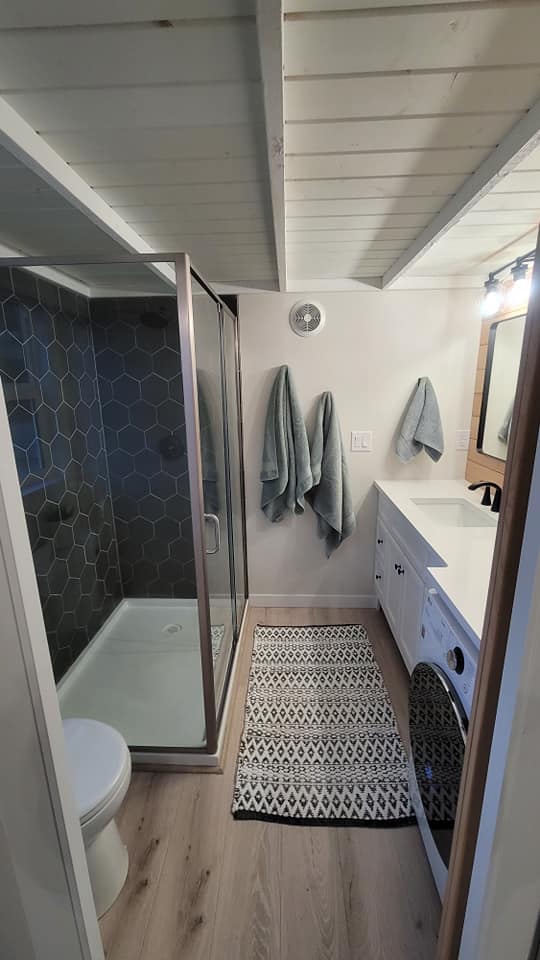
Images © Tiny House Marketplace
There’s laundry in the bathroom.
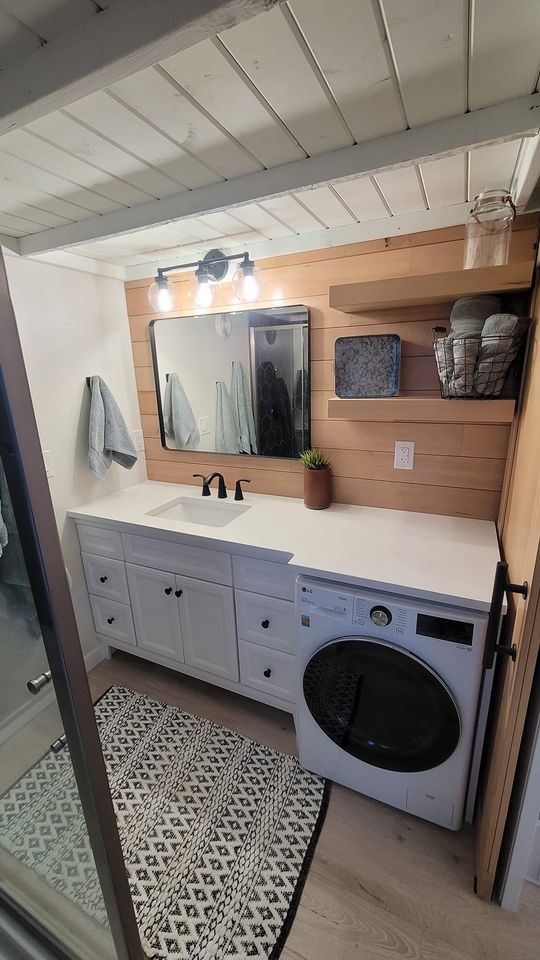
Images © Tiny House Marketplace
I love the board and batten exterior.
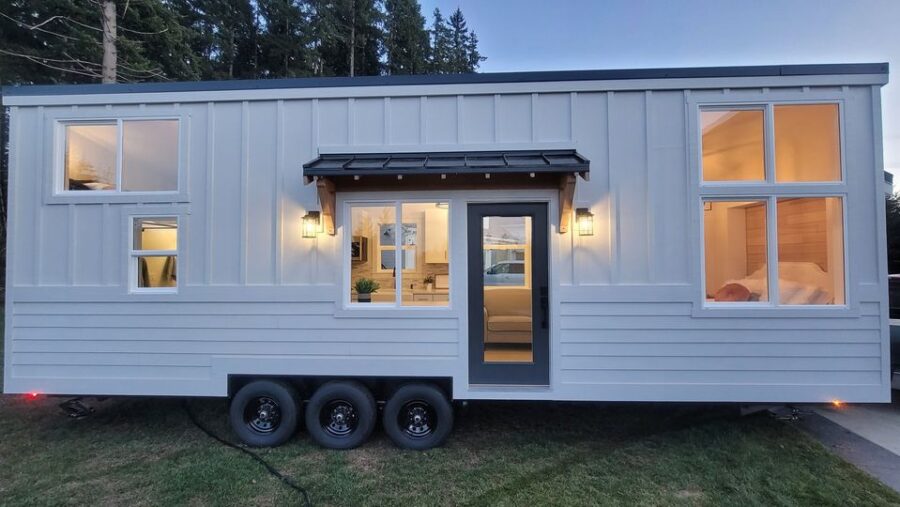
Images © Tiny House Marketplace
The back of the house.

Images © Tiny House Marketplace
Could you live here?

Images © Tiny House Marketplace
Description:
- 2022 Custom Built Tiny Home. I have been builidng custom homes for the last 10 years and decided to build some tiny homes with the same quality level as a custom home.
- Tiny Home is built on a 2022 Iron Eagle Trailer, triple axel rated for 21,000 pounds.
- Estimated weight of trailer is approx 14,000 pounds.
- 265 sq ft Tiny Home with a 60 sq ft loft. For a total of 325 sq ft 8’3″ x 31’5″
- Framing Dimensions, with a 6′ x 1′ Front bumpout, 13’8″ tall at highest point.
- Plug in Appliances not included (Refrigerator, W+D) Additional $2,350 Furniture and Decorations are not included, but can be for additional cost. $2,950 for everything, Includes the following – Main level Bedroom Frame with storage and drawers under mattress – RV Queen Mattress – 2 RV twin Bunk Mattress – Couch – Stools – (Comes with spare 4th stool) – Rugs – Decorations – (small clock, basket and tin box in laundry not included)
- Some uniques features worth mentioning
- Removable front porch cover with 4 lag screws for hauling.
- Full slide in Range with drawers below, and Gas cooktop
- Microwave
- Washer + Dryer hookups in Bathroom
- Large Farm style Kitchen sink
- Please Call, prefer not to get text or emails.
- NO TIRE Kickers or anyone wondering how to build them.
- Serious buyers only. I do not offer financing, just looking for an outright sale.
- $124,900
Learn more/Inquire:
Related stories:
- The 16.5 Ft. Firefly by Lil Bear Tiny Homes
- First Ever Escape eBoho XLS Tiny House For Sale Now!
- Gorgeous Luxury NOAH-Certified Modern Farmhouse THOW
You can share this using the e-mail and social media re-share buttons below. Thanks!
If you enjoyed this you’ll LOVE our Free Daily Tiny House Newsletter with even more!
You can also join our Small House Newsletter!
Also, try our Tiny Houses For Sale Newsletter! Thank you!
More Like This: Tiny Houses | THOWs | Tiny House Builders | For Sale
See The Latest: Go Back Home to See Our Latest Tiny Houses
This post contains affiliate links.
Natalie C. McKee
Latest posts by Natalie C. McKee (see all)
- Southwestern Styled Log Cabin in Pennsylvania - May 8, 2024
- 534 sq. ft. Round Home on 20 Acres in Arizona - May 8, 2024
- Beautiful Pre-Owned Mustard Seed Tiny House - May 7, 2024






While I didn’t dig into the details — what I did see was very, very nice!
Beautiful! Love the aesthetic and it looks like quality materials were used to make this a super nice tiny! Thank you to the designers for installing regular closing upper cabinets in the kitchen to help hide the inevitable “less than organized” stuff we shove into our cupboards! Open shelving is all the rage but that takes a lot of effort to keep it looking nice plus if you move the house, you have to pack things up and then unpack them again. I’ve got better things to do! hahaha I love how the washer/dryer unit was incorporated into the bathroom sink counter, providing lots of room for folding clothes or working on small projects. I do wish more designers would try to put a blank wall opposite the sofa for a nice big flat screen tv! I don’t see that very often but it would be a nice feature. Overall, this is a very nice tiny! Thanks for sharing!
Well my screened in back porch is 31×14. So these pictures make it look big. But it is not. Before you ever buy,you need to go into the home and see how much space there really is. The price is way over my budget. I paid less than that for my house I live in now. I have a 3 bedroom 2 bath home.
True Maria, 31×14 is not very big, but that’s the point of a tiny home. Minimalist living.
You say you paid less for your 3 bedroom home and you probably did, but about 3 years ago, prices started skyrocketing here in Washington. If you were to buy your home here now, it would very likely be 4-5 times the asking price of the tiny home featured here.
True, the real estate market has gone extreme for most of the country. Though, there’s still a wide range and not all areas have been effected equally…
However, there’s also the difference between standard tract homes from custom high end homes, the former is very common but the later will be in a very different price range because a lot more goes into them. So there’s other reasons for price differences like being built better, made more durable, having more features, being tailored to the owner, using better materials, being made healthier to live in, catering to special needs, providing more comfort and control, etc.
Typically, custom built homes start about 50% more than standard tract homes and can easily go beyond 400% more. Just something to keep in mind that houses are not all the same and there can be quite a range of pricing depending on those differences, on top of the effect of the real estate market and present economy…
While higher interest rates means it’s harder to finance now as well…
This home is beautiful with classy lines and great floor design. I love it!