This post contains affiliate links.
This was a lovely custom tiny house built by Indigo River Tiny Homes, based on their “Pioneer” model, which offers a private first-floor bedroom. This iteration, dubbed the “Ashley,” also has a 100-square-foot storage loft accessible via a staircase at the back of the home.
Next to the bedroom, you’ll find a spacious bathroom with a square shower stall, residential toilet, vanity, and a stacked washer and dryer. The L-shaped kitchen has quartz countertops and a drawer dishwasher, and the living room has a built-in entertainment center with an electric fireplace. What’s your favorite feature of this home>
Don’t miss other amazing tiny homes like this – join our FREE Tiny House Newsletter for more!
38′ Tiny Home Design from Indigo River Tiny Homes

Images via Indigo River Tiny Homes
This design has an L-shaped kitchen.
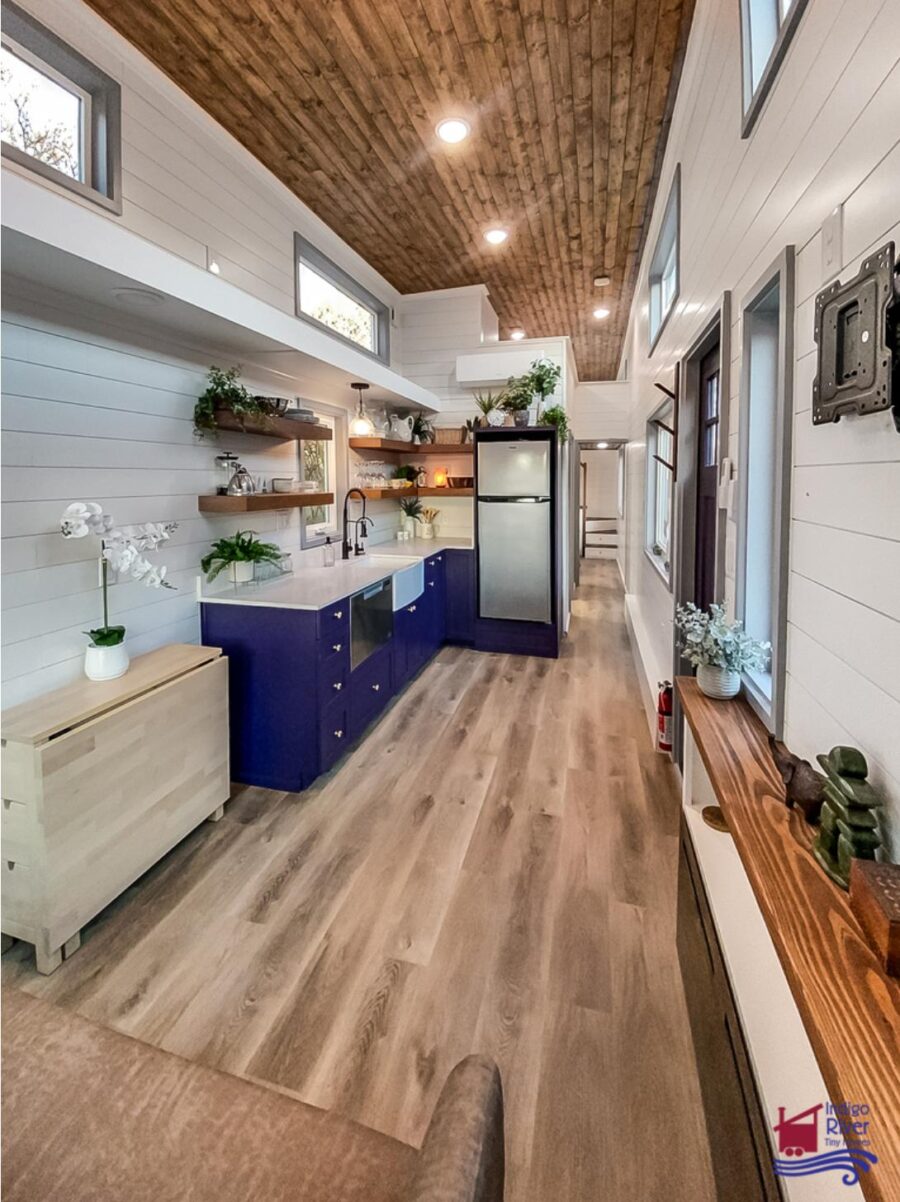
Images via Indigo River Tiny Homes
The client chose a drawer dishwasher and no stovetop so she could do something portable.

Images via Indigo River Tiny Homes
The floating shelves are a beautiful way to display dishes.

Images via Indigo River Tiny Homes
Notice the coat hook by the front door.

Images via Indigo River Tiny Homes
The electric fireplace sits beneath the TV mount.
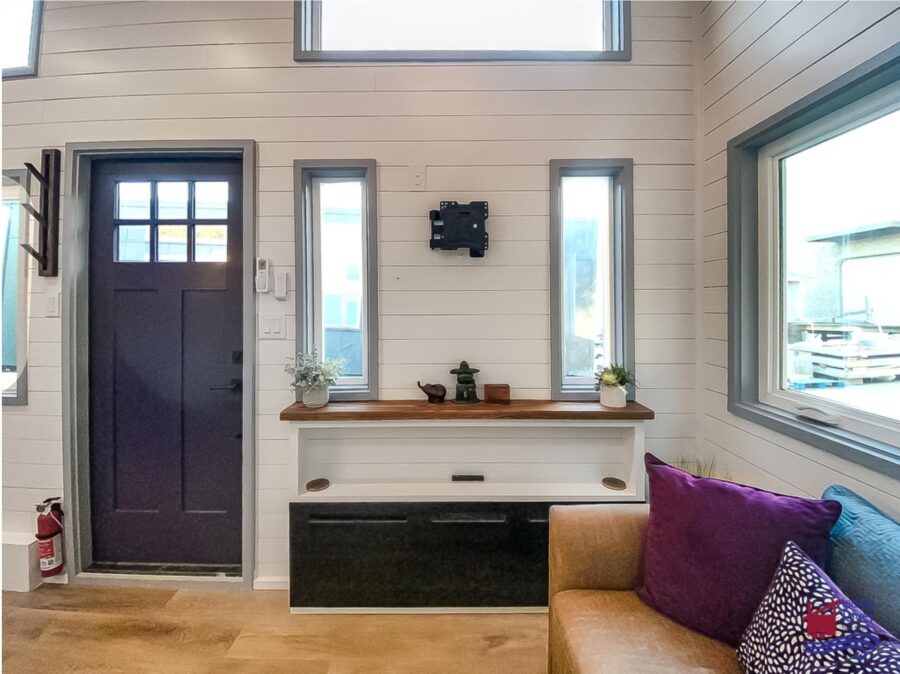
Images via Indigo River Tiny Homes
A closer look at those neat floating shelves.
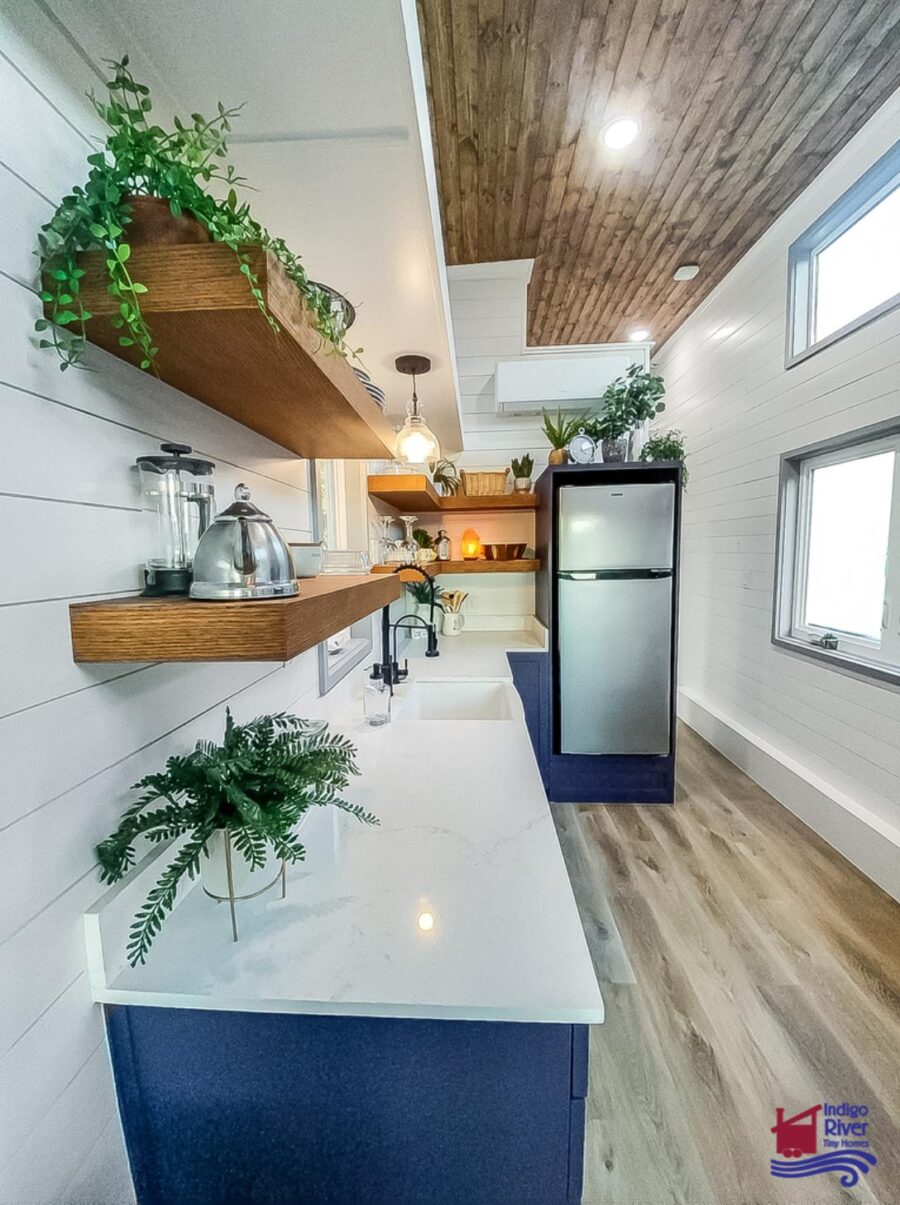
Images via Indigo River Tiny Homes
The hallway goes to the bathroom and first floor bedroom.

Images via Indigo River Tiny Homes
I really love this shower stall design!

Images via Indigo River Tiny Homes
This mini vanity is super cute!
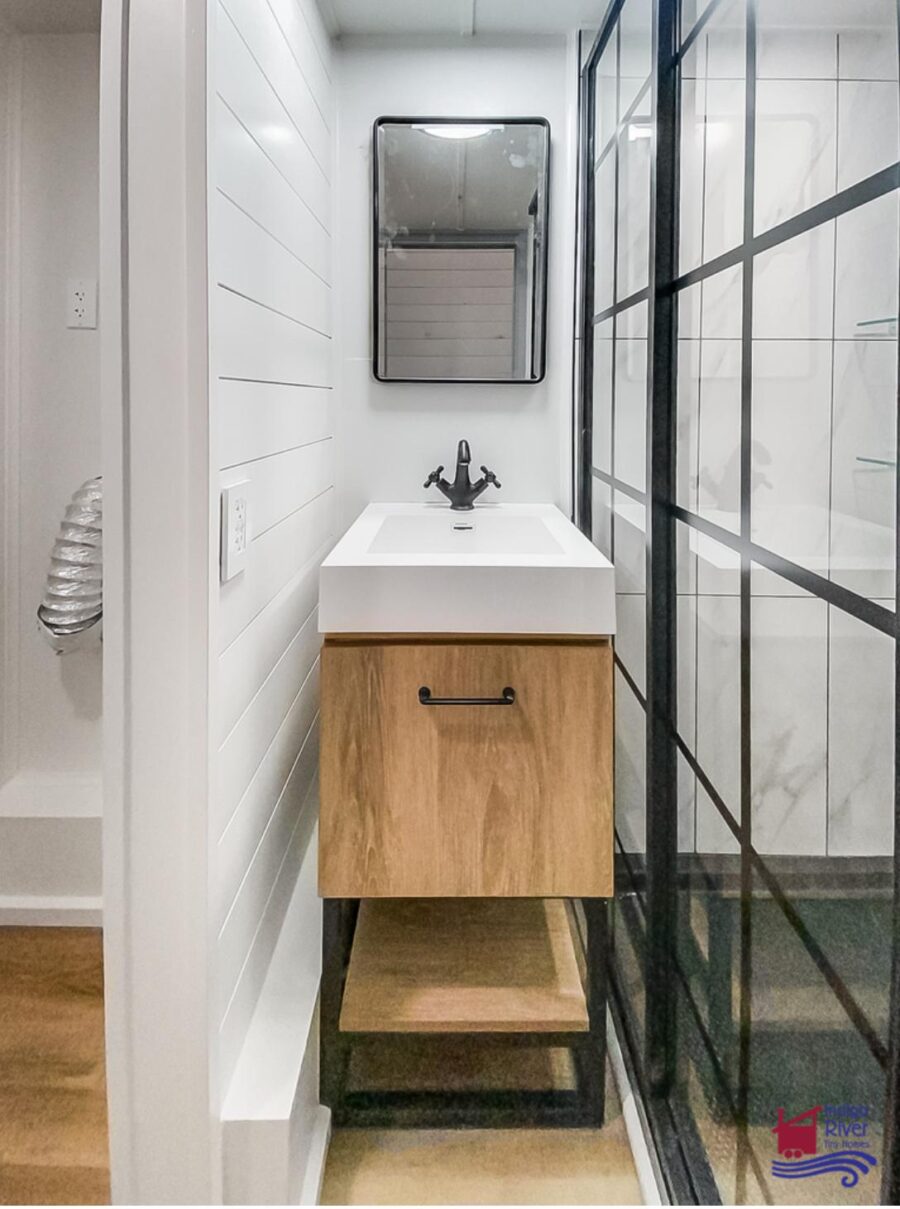
Images via Indigo River Tiny Homes
The washer and dryer are tucked in this cubby.
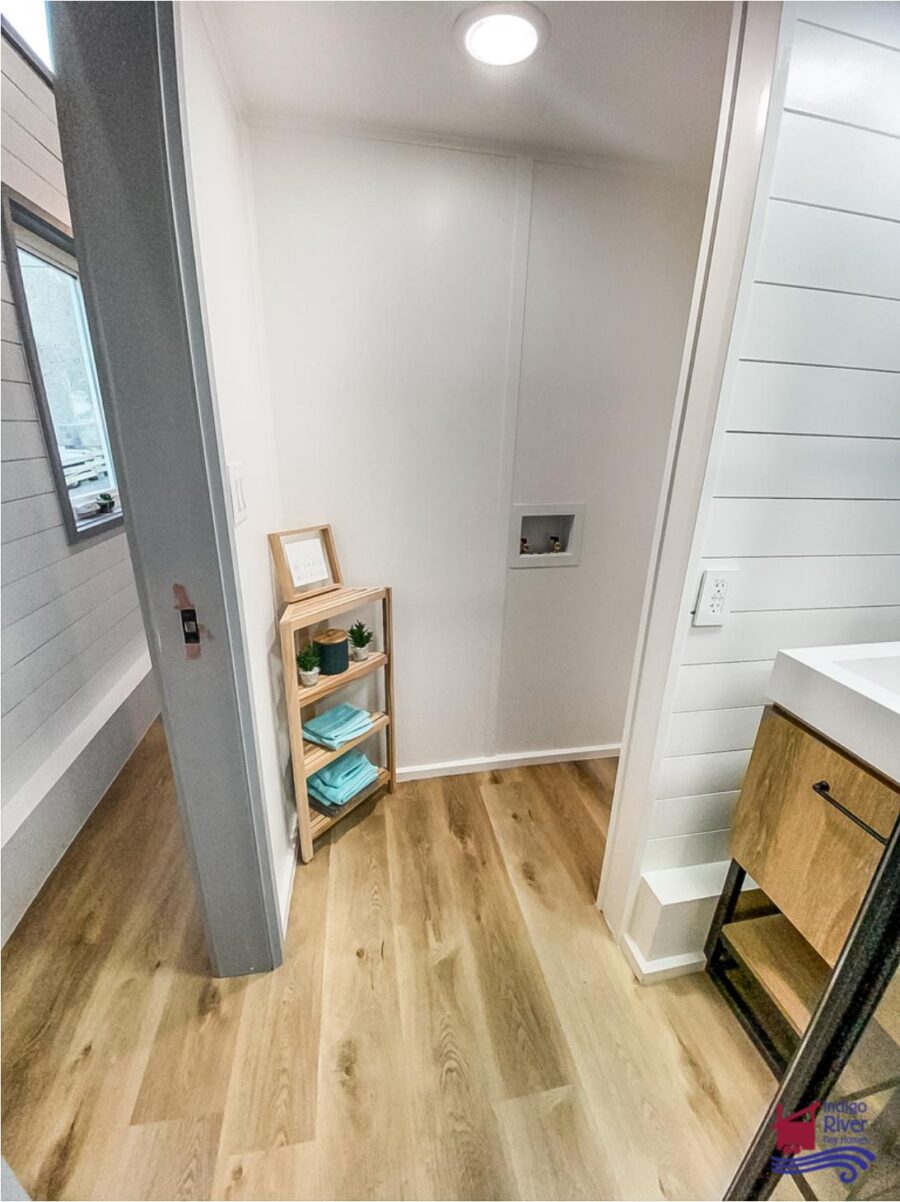
Images via Indigo River Tiny Homes
The buyer will supply them.
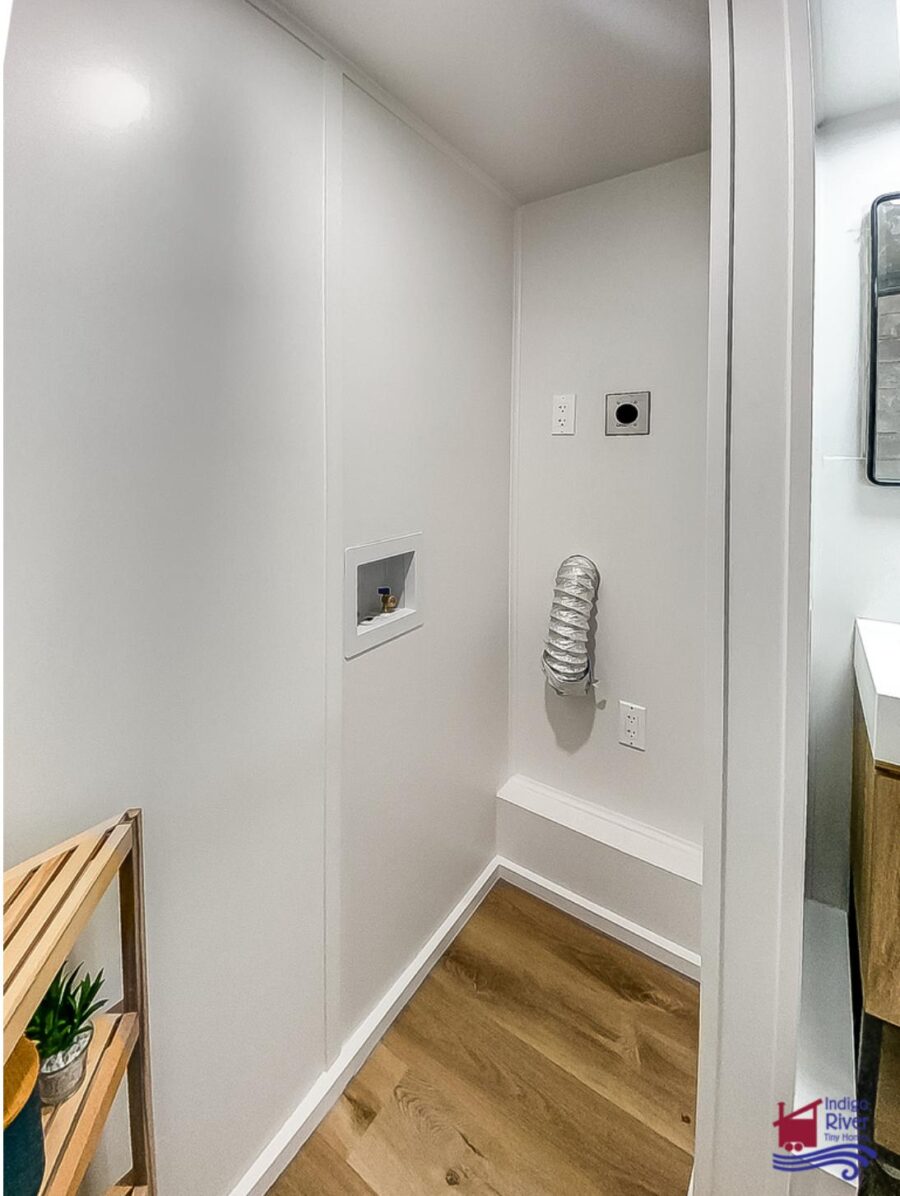
Images via Indigo River Tiny Homes
The main bedroom has a queen-sized bed.

Images via Indigo River Tiny Homes
A mini-split provides heating and cooling option.

Images via Indigo River Tiny Homes
While there isn’t a ton of storage down here, her loft closet is bursting with it!

Images via Indigo River Tiny Homes
Three little dog kennels under the bed give her puppies a safe place to sleep.
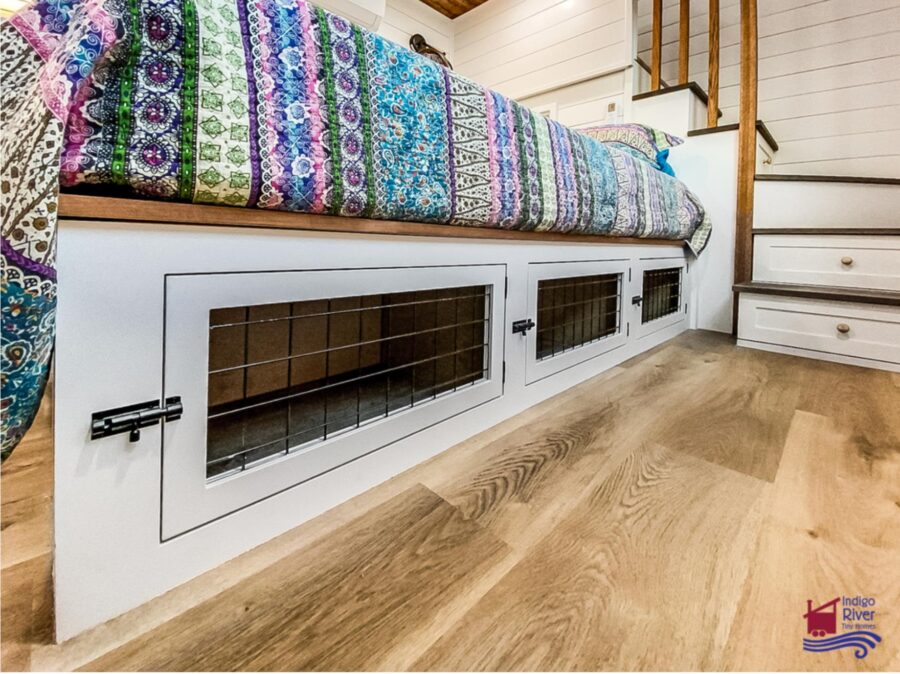
Images via Indigo River Tiny Homes
There’s a little wardrobe on the standing-height landing.

Images via Indigo River Tiny Homes
They put a bed up here for staging, but this area will be exclusively for storage.
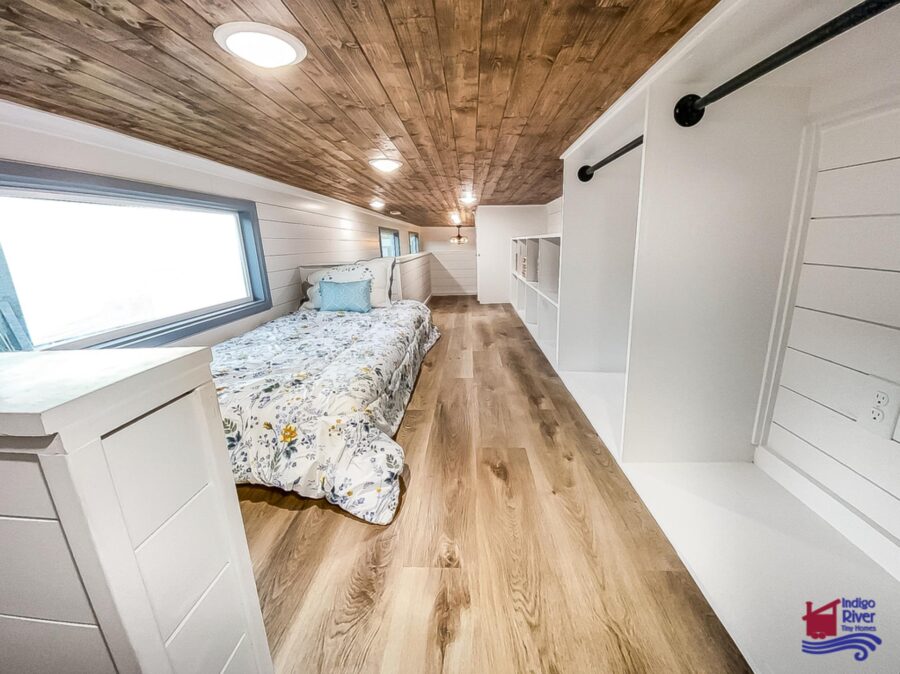
Images via Indigo River Tiny Homes
These built-ins provide plenty of space for hanging clothing.
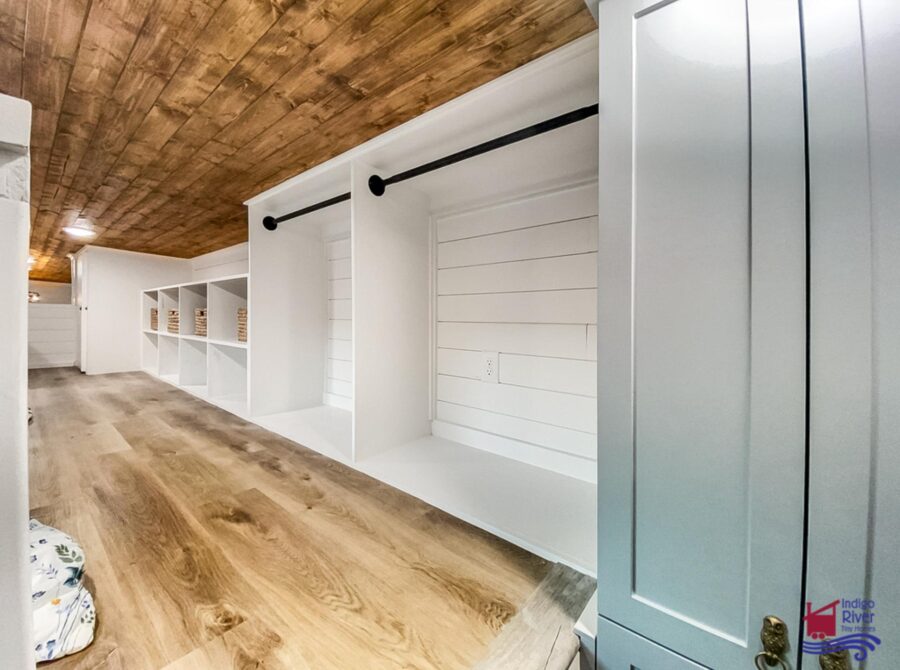
Images via Indigo River Tiny Homes
What do you think of this design?
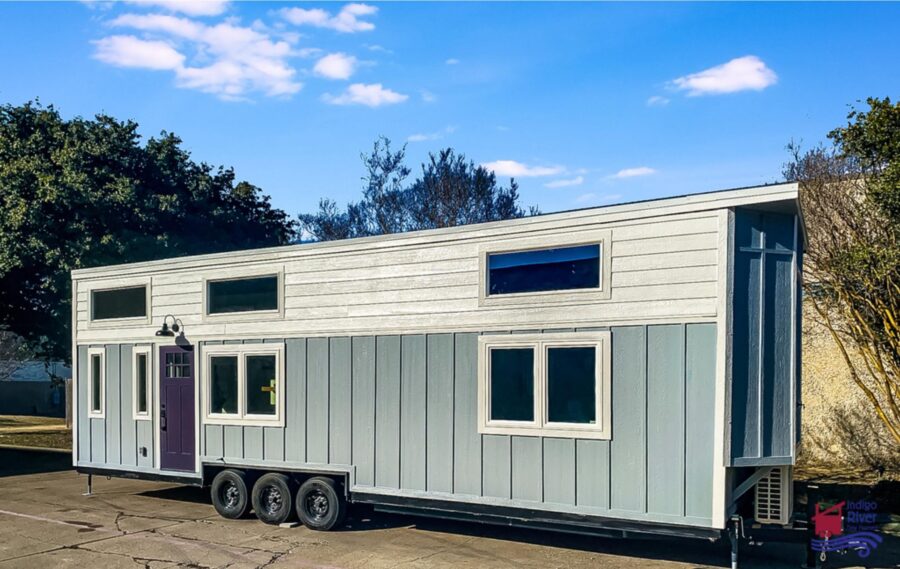
Images via Indigo River Tiny Homes
VIDEO: Downstairs Master Bedroom in this Precious Tiny House on Wheels
Details:
- 36′ long x 8.5” wide x 13.5′ tall
- A Loft with a Storage Staircase
- Pioneer = Master bedroom on the main floor
- This Pioneer added a crawl-in loft & storage staircase with a stand-up landing 6’4″ tall.
- Other special features include a queen-size storage bed with 3 dog kennels built in so each puppy has their own space.
- Bathroom with shower stall, residential toilet and space for stacked washer and dryer
- Quartz countertops and drawer dishwasher in the kitchen (no oven, designed for a cooktop and Instantpot setup)
- Electric fireplace in the living room
Learn More:
- “Ashley” Pioneer Model by Indigo River Tiny Homes
- Follow Indigo River Tiny Homes on Facebook
- Follow Indigo River Tiny Homes on Instagram
Related Stories:
- 20′ Indigo River Tiny Home w/ Amazing Half Loft
- 399 sq. ft. Homesteader Deluxe Tiny House by Indigo River Tiny Homes
- Indigo Go Compact Tiny House by Indigo River Tiny Homes
You can share this using the e-mail and social media re-share buttons below. Thanks!
‘If you enjoyed this you’ll LOVE our Free Daily Tiny House Newsletter with even more!
You can also join our Small House Newsletter!
Also, try our Tiny Houses For Sale Newsletter! Thank you!
More Like This: Tiny Houses | No Loft Tiny Homes | THOWs | Tiny House Builders | Solo Tiny House Living | Video Tours
See The Latest: Go Back Home to See Our Latest Tiny Houses
This post contains affiliate links.
Natalie C. McKee
Latest posts by Natalie C. McKee (see all)
- 641 sq. ft. Prairie Cottage House Plans - May 1, 2024
- Small Log Cabin in Virginia with Creek For Sale - May 1, 2024
- Serenity Now: Romantic Cabin in Vermont - May 1, 2024






This is gorgeous. Is it for sale?
They do custom orders based on their range of different styles. You should check out their website to see the pix of all the gorgeous models they have done. They have done some amazing THOWs.