This post contains affiliate links.
TruForm Tiny is at it again with the newest version of their luxurious park model, the Urban Park Max. This modern design is a whopping 39 feet long (and it looks like at least 10 feet wide), which gives plenty of space for a full kitchen and a spacious ground-floor bedroom with built-in storage.
Natural light floods the open-concept living and dining space from windows on all sides, and the bathroom boasts a tiled walk-in shower and a gorgeous wooden vanity. You take a flight of stairs to the loft bedroom, and just below it is the main ground-floor sleeping area. Could you live here?
Don’t miss other interesting tiny homes like this one – join our FREE Tiny House Newsletter
39 Ft: L-Shaped Kitchen, Open Floorplan, and Lots of Storage!
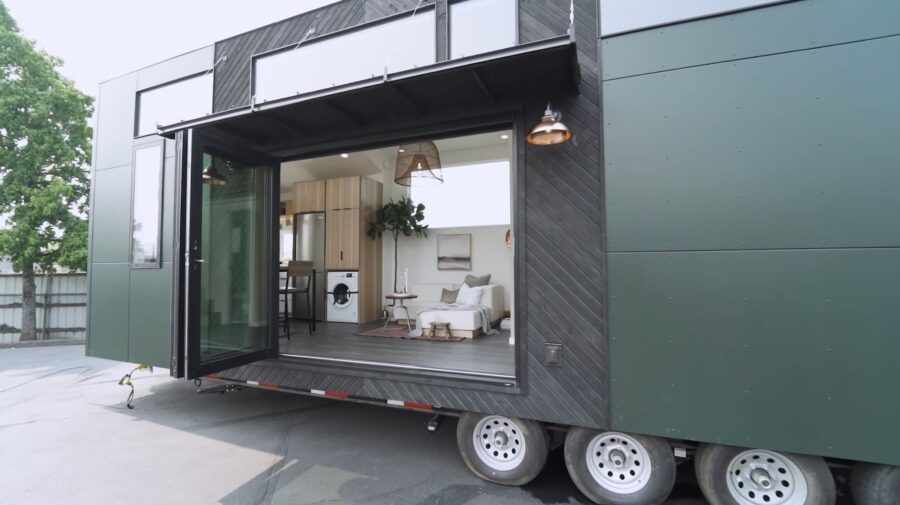
Images via TruForm Tiny/YouTube
This model has a sleek flat panel exterior.
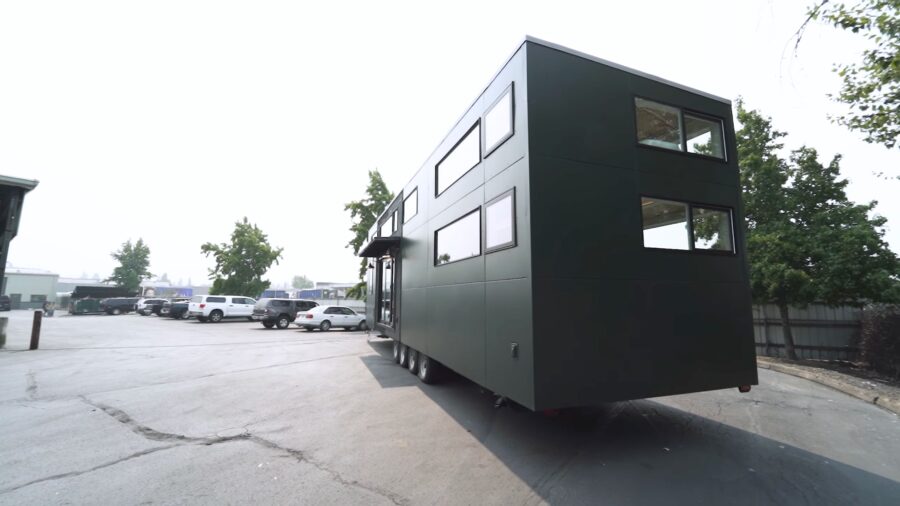
Images via TruForm Tiny/YouTube
The three-paneled glass doors take you into a grand living room with huge windows.
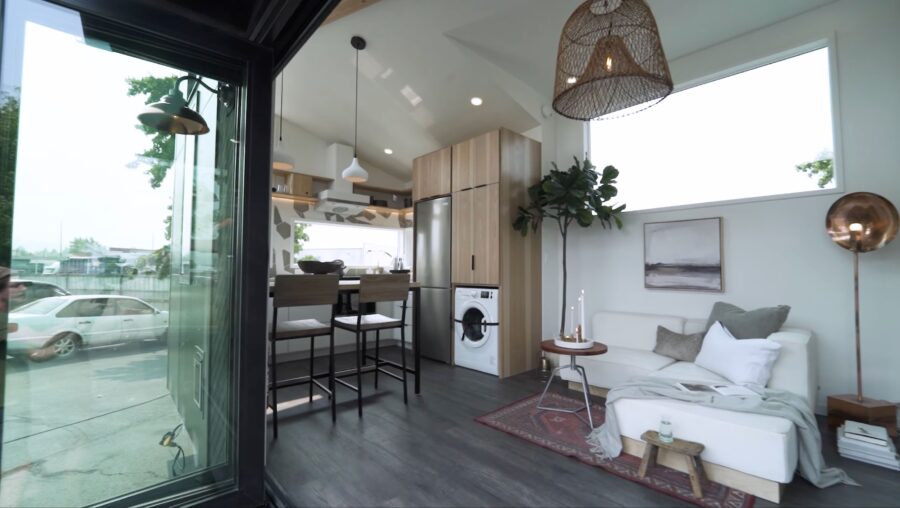
Images via TruForm Tiny/YouTube
This cleverly-designed kitchen has a bar-height island that doubles as an eating area and counter space.
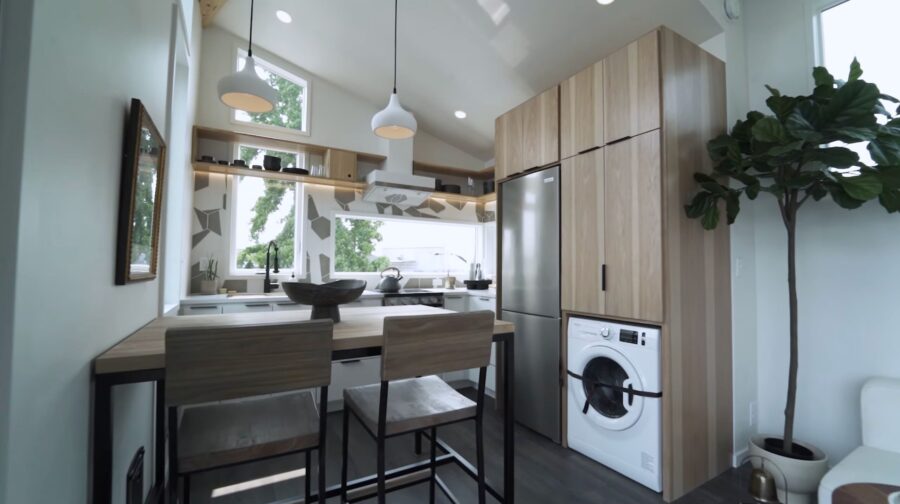
Images via TruForm Tiny/YouTube
Windows surround the prep space!
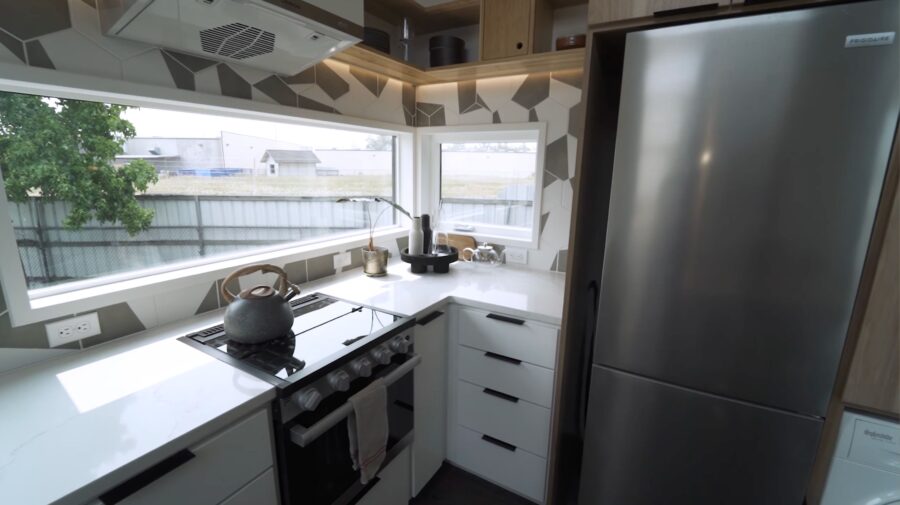
Images via TruForm Tiny/YouTube
Plenty of cabinet space in this design.
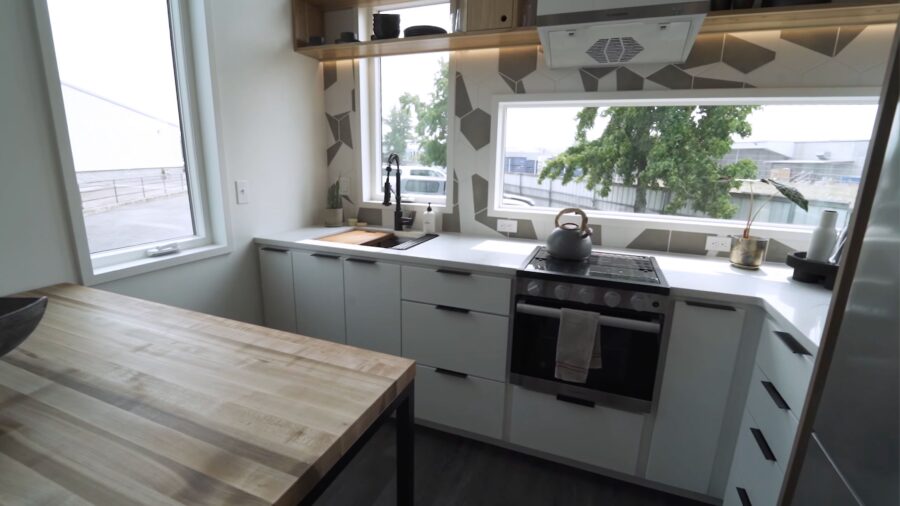
Images via TruForm Tiny/YouTube
Looking at the rest of the home.
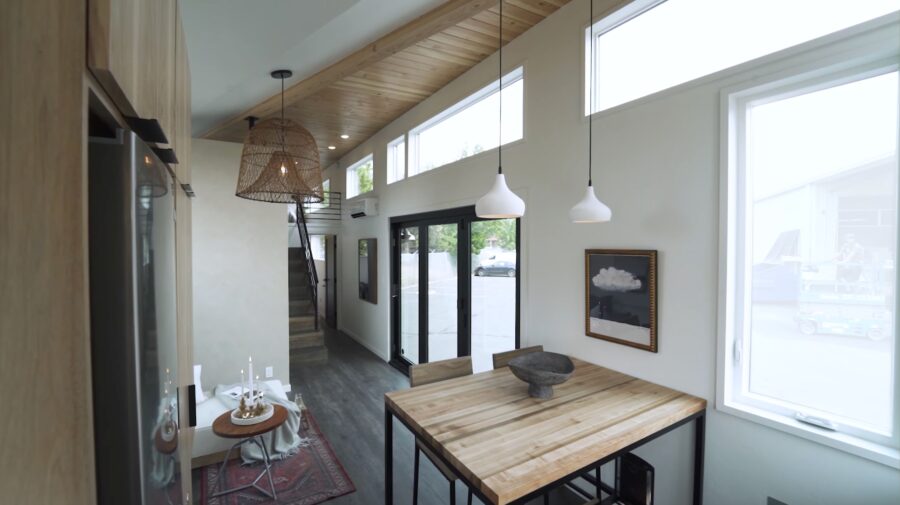
Images via TruForm Tiny/YouTube
It’s all the details that truly make a space!

Images via TruForm Tiny/YouTube
The bathroom on the left side of the staircase is a clever layout option.
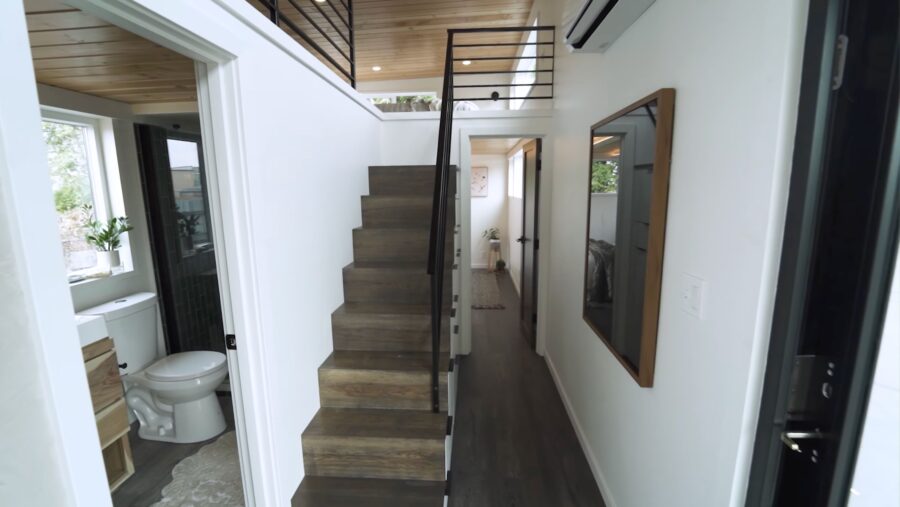
Images via TruForm Tiny/YouTube
Walk into the tiled shower stall.
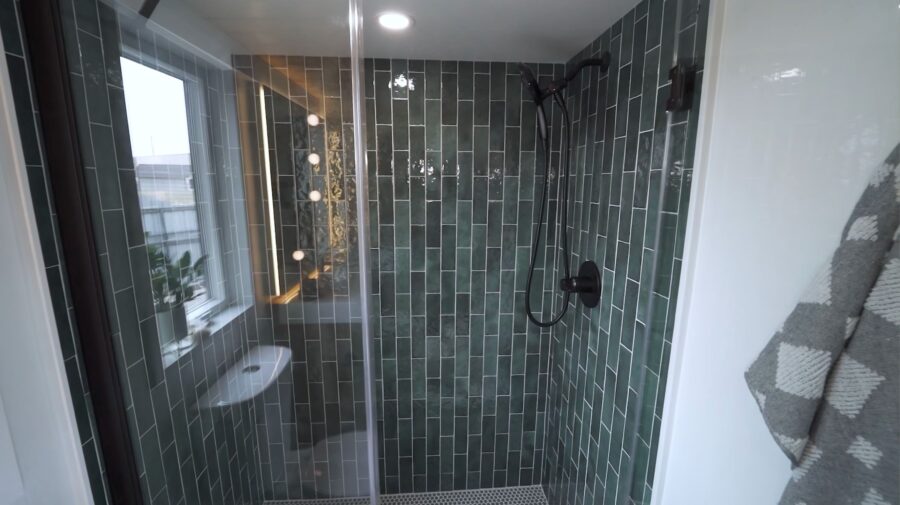
Images via TruForm Tiny/YouTube
The loft bedroom gets tons of natural light.
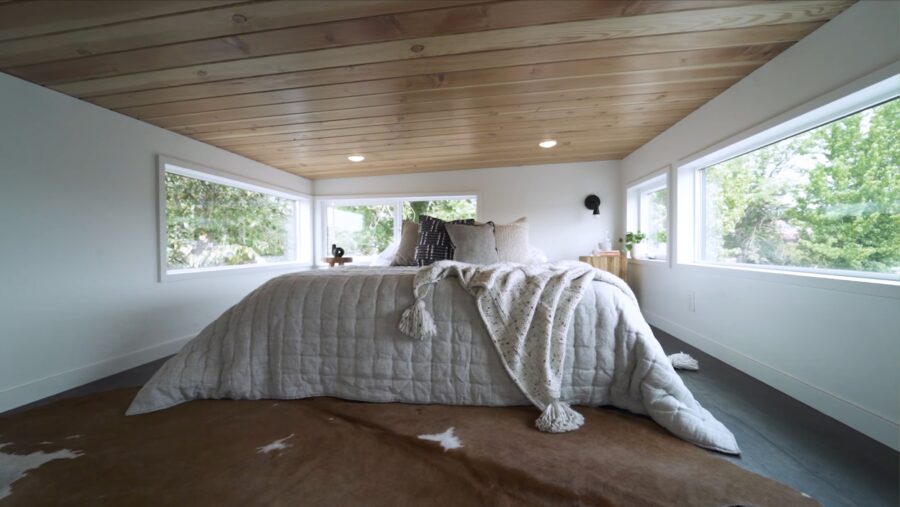
Images via TruForm Tiny/YouTube
It’s shown here with a queen-sized bed.
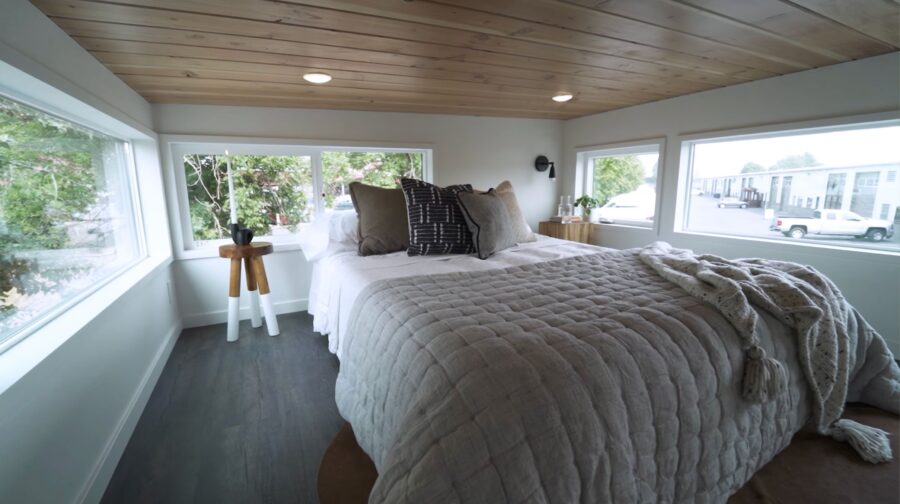
Images via TruForm Tiny/YouTube
There’s nothing cramped about the main floor bedroom.
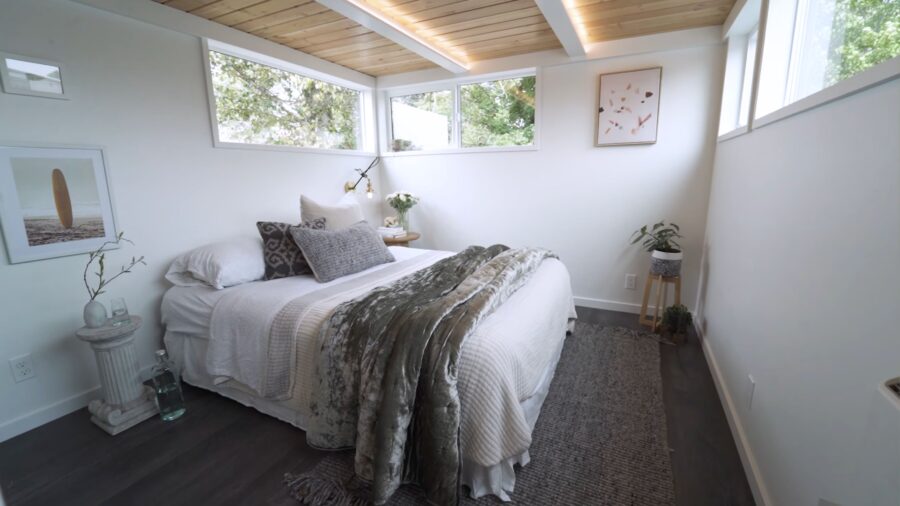
Images via TruForm Tiny/YouTube
A wall of closets and drawers gives you storage galore.
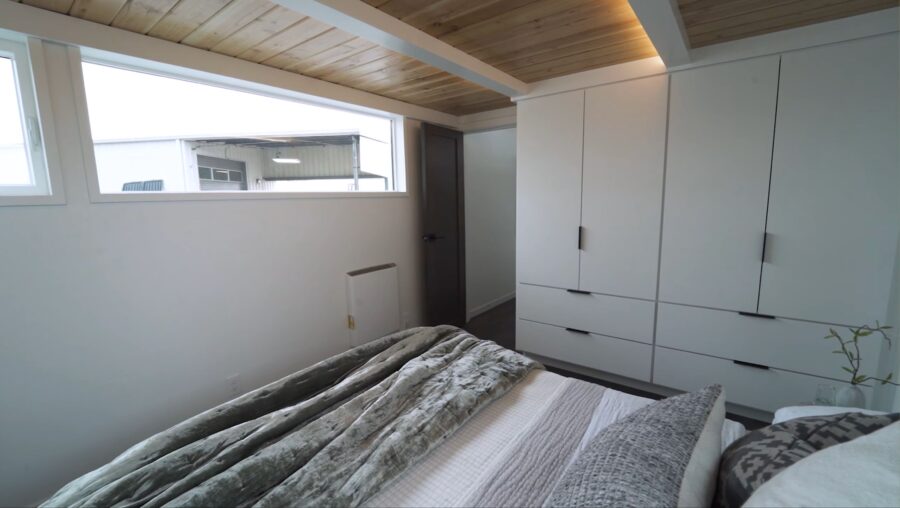
Images via TruForm Tiny/YouTube
VIDEO: This Modern Tiny Home Will Blow Your Mind!
Description:
Introducing our latest creation, the Urban Park Model. This model stretches an impressive 39 feet in length, making it the largest urban park model built by Tru Form. Seamlessly blending urban sophistication with modern design, this home has a flat exterior and uses cedar exterior detailing that adds a touch of elegance. As you enter through the remarkable 3-panel door, you’ll immediately notice the in-house crafted table, perfect for a meal, or to use as a workspace.
The open and airy kitchen is a testament to both style and functionality. With horizontal windows that flood the space with natural light, you’ll enjoy an uplifting ambiance throughout the day. What sets this tiny home apart is its all-wood construction, ensuring a warm and welcoming atmosphere that resonates with nature. The 3-burner stovetop allows you to cook easily while open hickory shelves bring rustic charm and practicality to your kitchen.
One side of the home features high windows that provide stunning views and ample natural light, while the other side showcases lower windows that invite the outdoors in. The staircase itself is designed with clever storage solutions, enabling you to keep your space tidy and organized. Experience modern convenience with touch lighting around mirrors, streamlining your daily routines.
Stay comfortable year-round with the efficient mini split system that ensures both cooling and heating needs are met. When it comes to resting, you have the option of a queen bed in the loft or a spacious king bed in the bedroom.
To add a touch of artistic flair, the living room area features an accent wall with a captivating limewash, adding character to the space. (If you are curious on how we did the limewash, check out our instructional video on our page!)
Experience the fusion of design, craftsmanship, and functionality that sets our homes apart. Join us on this journey to redefine tiny living
Learn more
- TruForm Tiny Website
- Urban Park Max Model
- Follow TruForm Tiny on Instagram
- Subscribe to the TruForm Tiny YouTube Page
Related stories:
- Urban Park Max: Ultra Modern Park Model Tiny Home by Tru Form Tiny
- Tiny House Dreams: Urban Payette Modern Beauty with First-Floor Sleeping
- Limited 24-ft. Kootenay Designer Tiny House by Tru Form Tiny
Our big thanks to Camille for sharing! 🙏
You can share this using the e-mail and social media re-share buttons below. Thanks!
If you enjoyed this you’ll LOVE our Free Daily Tiny House Newsletter with even more!
You can also join our Small House Newsletter!
Also, try our Tiny Houses For Sale Newsletter! Thank you!
More Like This: Tiny Houses | THOWs | Tiny House Builders | Video Tours
See The Latest: Go Back Home to See Our Latest Tiny Houses
This post contains affiliate links.
Natalie C. McKee
Latest posts by Natalie C. McKee (see all)
- 2022 VedaHawk Tiny Home in Alberta - April 30, 2024
- 26′ NAPA RV Model by Mint Tiny House Company - April 30, 2024
- Ginger the Zen Tiny House - April 30, 2024





