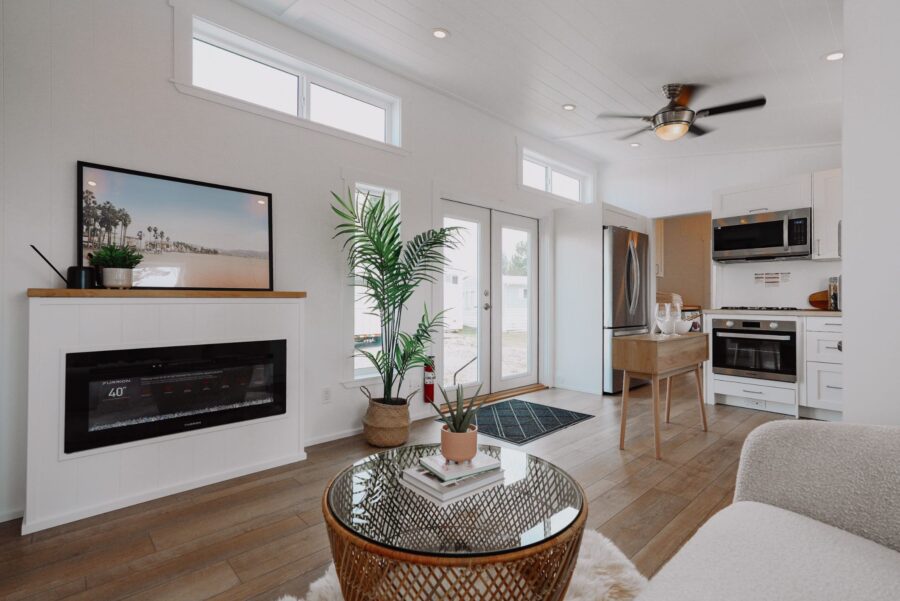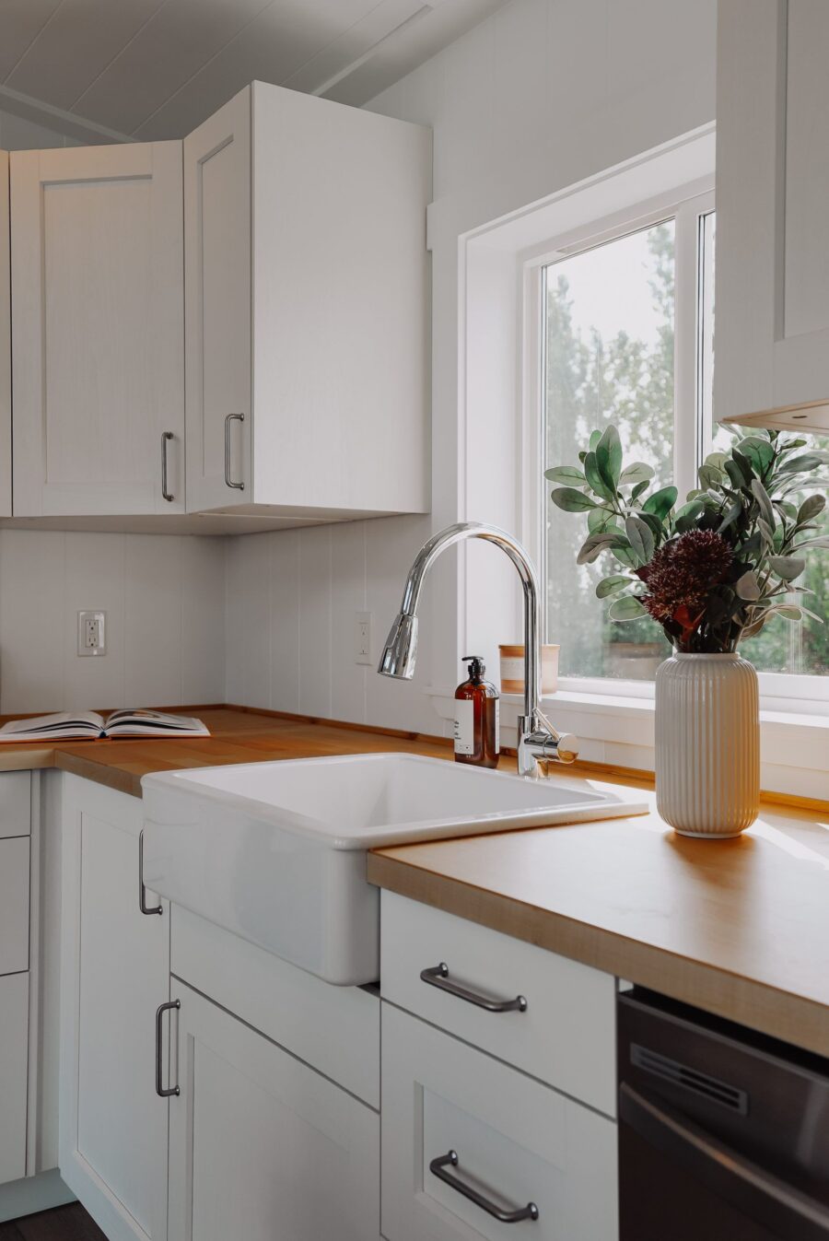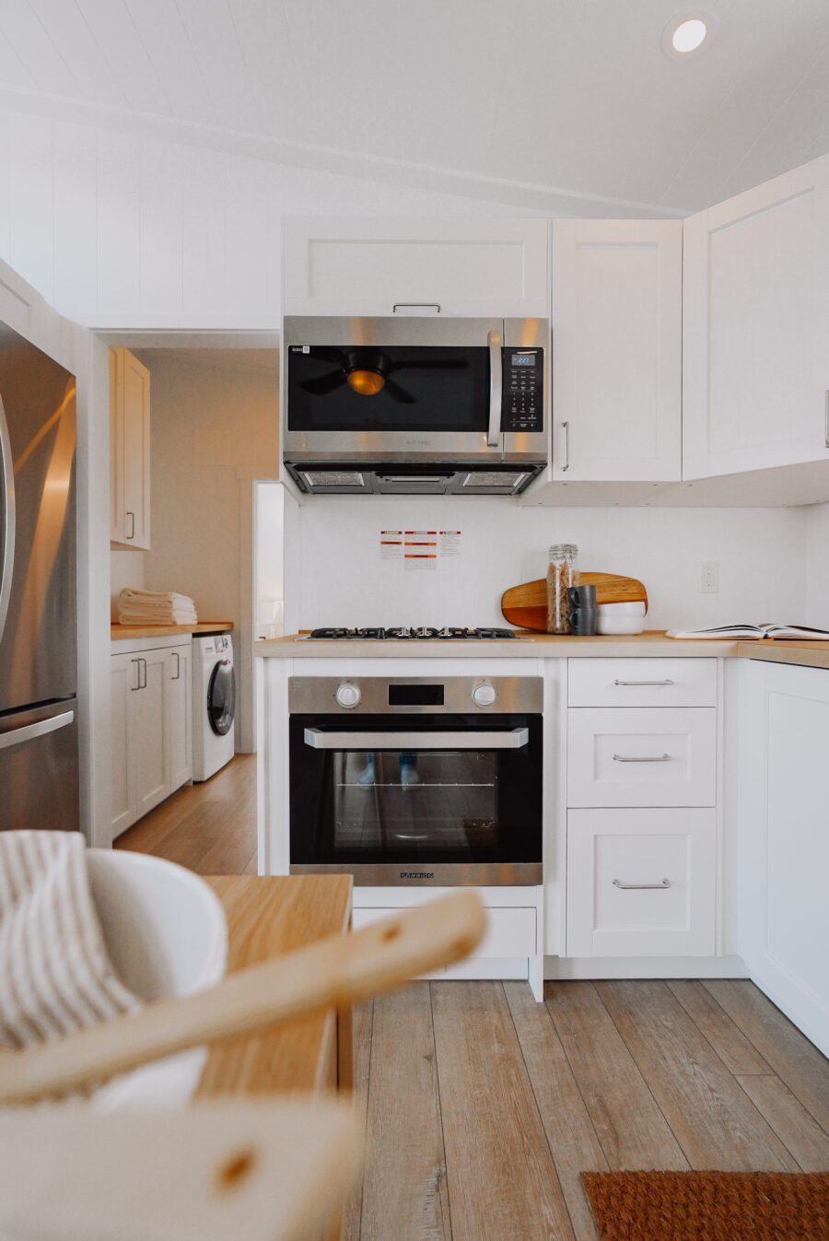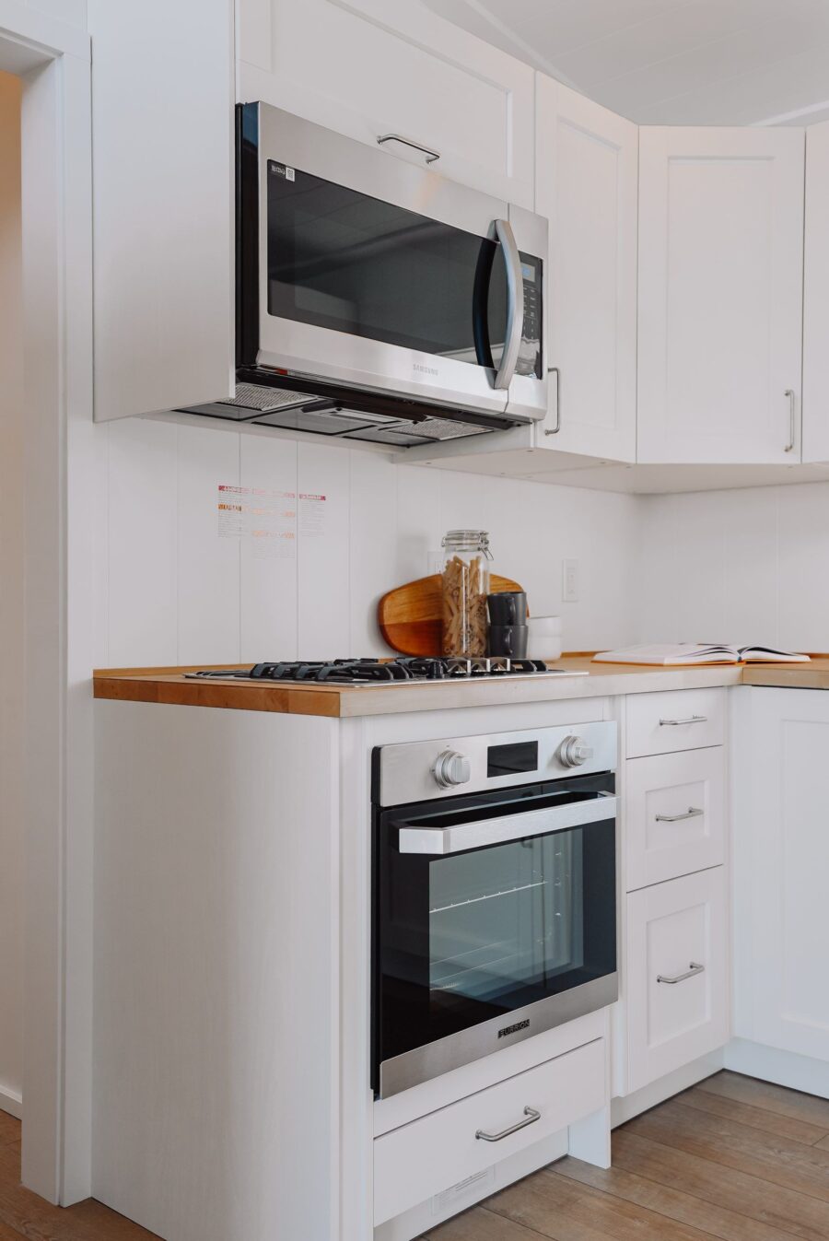This post contains affiliate links.
Park model tiny homes provide such awesome opportunities for innovative layouts because you can easily go beyond that 8 ft. 6 in. width road limitation. You’ll see that this “small” home (528 sq. ft.) is incredibly spacious because it’s a whole 12 feet wide! It’s also 44 feet long, which makes space for not one, but TWO first-floor bedrooms.
The bedrooms act as bookends to the open-concept kitchen/living room in the middle of the home. An L-shaped kitchen has tons of upper and lower cabinets, and there’s a full bathroom across from a laundry station in the hallway. Finally, a living room fits a regular-size couch and an electric fireplace/mantle area. This model recently sold for $159,350 USD.
Don’t miss other interesting tiny homes like this one – join our FREE Tiny House Newsletter for more!
This 44 x 12-foot Tiny Home Has a Baby Nursery!

Images via Mint Tiny House Company
The kitchen has beautiful cabinets and a large pantry. Love the dishwasher!

Images via Mint Tiny House Company
There’s a cozy electric stove and a frame TV in the living room.

Images via Mint Tiny House Company
A farmhouse sink sits in the butcher block countertops.

Images via Mint Tiny House Company
The hallway goes to the main bedroom.

Images via Mint Tiny House Company
Coordinating microwave and stove.

Images via Mint Tiny House Company
A cozy couch and coffee table sit in the living room.

Images via Mint Tiny House Company
Here’s the nursery! A big beautiful window lets in natural light.

Images via Mint Tiny House Company
Awesome extra storage in a closet space.

Images via Mint Tiny House Company
You can see the second bedroom and the full bathroom in this layout.

Images via Mint Tiny House Company
Details:
- Exterior Siding: Painted LP Board and Batten Siding
- Interior Siding: Vertical Wood Panelling
- Metal Roof: Duraclad Metal Roof
- Stainless Electric Fridge (36″ / 22.1 cu.ft.)
- Full depth kitchen cabinets with soft closing doors/drawers
- Single Ceramic Apron Front Kitchen Sink
- Electric hot water
- Butcher Block Veneer countertops
- 60 inch bathtub enclosure
- Traditional flush toilet
- Hookups for Laundry (30A-220V)
- COAX for TV
- Surge Protector
- LED Lighting fixtures throughout
- Painted white interior walls, ceiling and trims
- White Vinyl Double-pane windows throughout (Tempered glass)
- 3 Wardrobes (2 in masterbedroom, 1 in guestroom)
- French Doors
- Options/ Upgrades:
- Laundry Appliance
- Beds & Mattresses
- Sofa
- Kitchen Island & Chairs
- Desk
- Electric Fireplace with Mantle
- Televisions
- Luxury Vinyl Flooring
- Microwave Hoodfan
- Hookup for future Composting Toilet
- Arctic Series Dual Zone Mini split
- Black Hardware Throughout
- Barn Door
Learn More:
Related Stories:
- Not Teeny Just Tiny: Lawyer’s Mint Tiny Home
- The Highly Sensitive Minimalist and Her Mint Tiny House
- Beautiful 30′ Mint Tiny Home on Wheels with Vaulted Ceilings!
Our big thanks to Mint Tiny Homes for sharing! 🙏
You can share this using the e-mail and social media re-share buttons below. Thanks!
If you enjoyed this you’ll LOVE our Free Daily Tiny House Newsletter with even more!
You can also join our Small House Newsletter!
Also, try our Tiny Houses For Sale Newsletter! Thank you!
More Like This: Tiny Houses | THOWs | Tiny House Builders | For Sale
See The Latest: Go Back Home to See Our Latest Tiny Houses
This post contains affiliate links.
Natalie C. McKee
Latest posts by Natalie C. McKee (see all)
- Furnished Tiny House in Costa Rica for $19K - April 29, 2024
- Two-Story Treehouse in the Woods - April 29, 2024
- Family’s $15K Bus Conversion - April 29, 2024






This is Beautiful💛
Ticks all the boxes for necessities and then some…and all on one level (no stairs to climb).
I really like this 44×12 model.