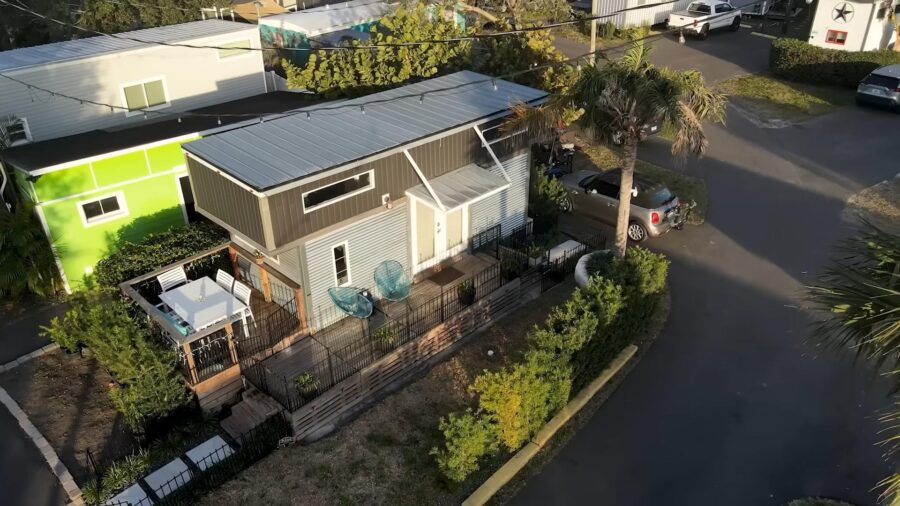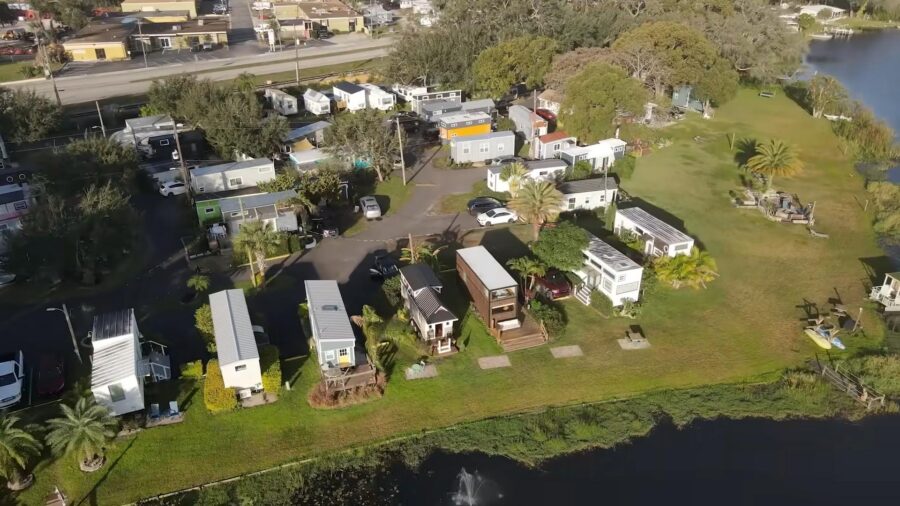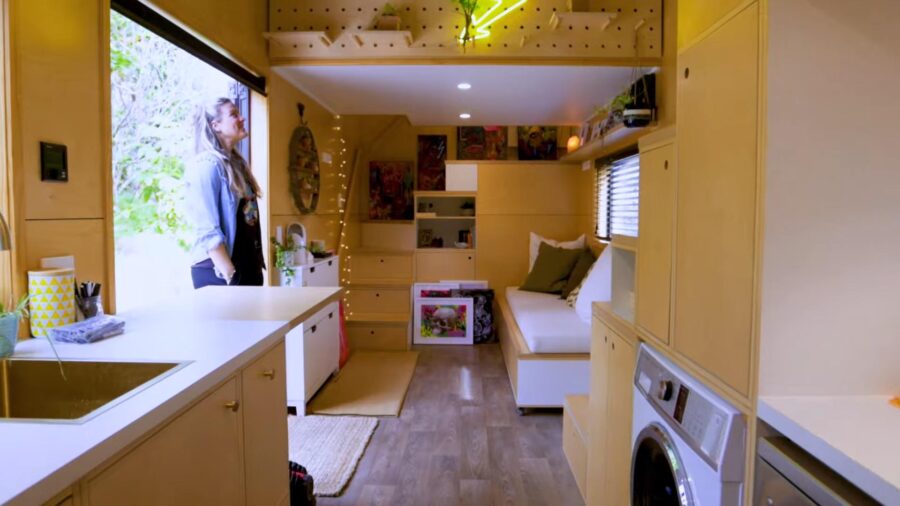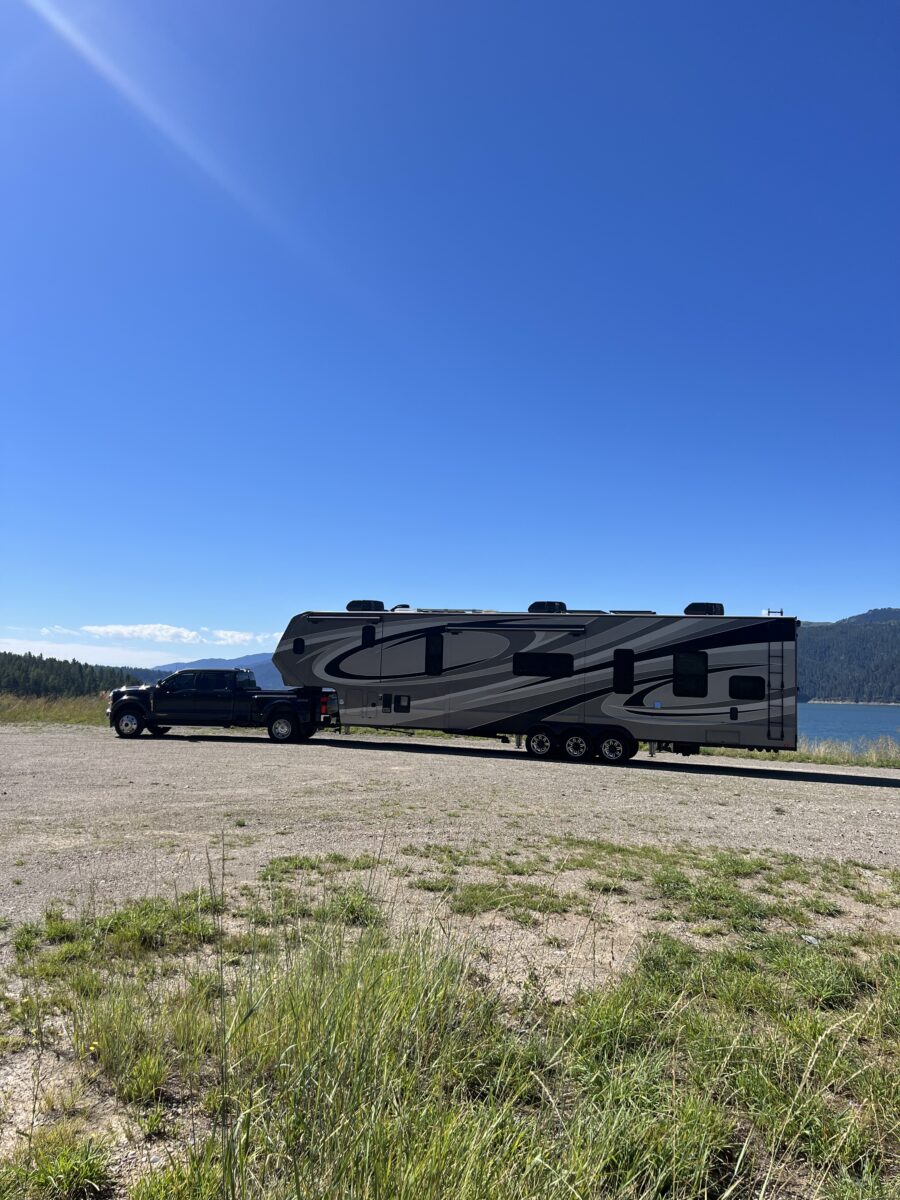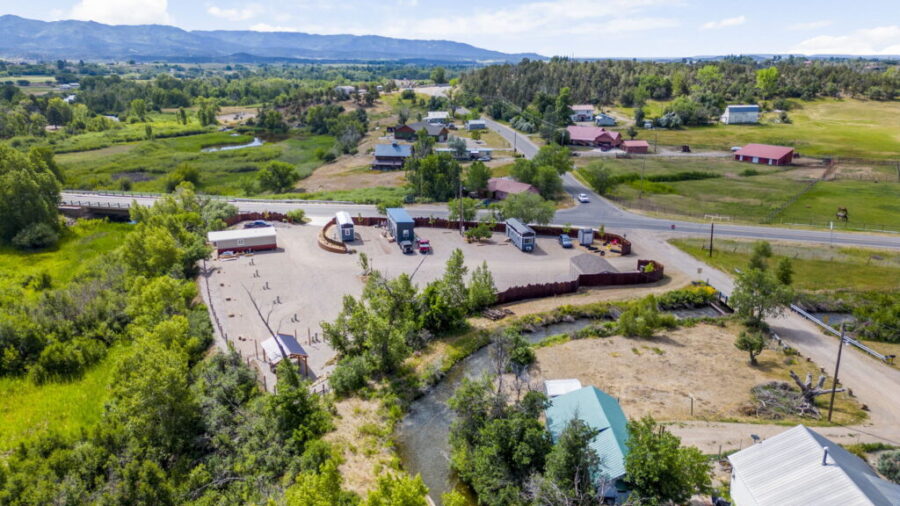Rich might sell massive luxury homes for his work, but he has no interest in all that square footage and those high mortgages and taxes! Instead, he keeps things simple in a tiny house he purchased in the Lakefront Tiny House community in Orlando, Florida.
His home has two lofts, both with staircase access. Beneath one of them is his cozy kitchen space, and his living room looks right out the French doors and onto the Lake. Enjoy the tour below!
Don’t miss other exciting stories like this, join our Free Tiny House Newsletter for more!
His Florida Tiny Home with Deck & Lake Views
[continue reading…]
{ }
This Sangja tiny house on wheels by Modern Tiny Living is a spin on their popular Catalina model, which includes a first-floor bedroom and a loft for sleeping, storage, or maybe even working from home.
The mixture of gray/black accents with wood tones keeps the place minimalist, modern, and clean. A couch sits in front of a stunning slatted accent wall, and the kitchen and bathroom each feature gray honeycomb tiles. In the comments, let us know what you like most about this home!
Don’t miss other amazing tiny homes like this – join our FREE Tiny House Newsletter for more!
Discover Modern Tiny Living: A Sleek, Luxurious Two-Bedroom Tiny Home
[continue reading…]
{ }
Adam worked as a stonemason for 20 years and thought there had to be more to life. He purchased a dilapidated 50s RV park in Orlando, Florida, and started fixing it when someone asked if they could park a tiny house there. After talking to the powers-that-be, he was able to get tiny homes approved for legal full-time living, and one turned into 47!
In addition to the long-term rentals, he also manages several short-term rentals on the lakefront area. Everyone in the village can enjoy the communal fire pit, laundry facilities, fishing pier, and even a boat rental. While Adam planned to stay on site for only a couple of months to get things off the ground, he’s now been living in the community for seven years and is loving his life there!
Don’t miss other exciting stories like this, join our Free Tiny House Newsletter for more!
Orlando Lakefront Tiny House Community Has 47 Tiny Homes
[continue reading…]
{ }
Sonia is an artist who splits her time between different locations in New Zealand. She needed a home base, and a tiny house seemed like the perfect match for her alternative approach to life. The house has a cool giant peg wall so she can move shelves around to accommodate plants or artwork.
The home has all the amenities you could want, with a full kitchen, 3/4 bathroom, and a cozy living room with clever storage. Learn more about Sonia, her artwork, and her home in the video below.
Don’t miss other amazing tiny homes like this – join our FREE Tiny House Newsletter!
Artists’ Amazing Tiny Home in New Zealand
[continue reading…]
{ }
Patrick and his partner created this incredible tiny house on wheels inside a $10,000 ambulance. With their creativity and lots of DIY, they finished the build for under $25K and are traveling the country while working remotely from their boondocking rig.
The home has a fixed bed, a cute little kitchen, and a toilet room they’d like to transform into a wet bath someday. They have oodles of solar power, and lots of awesome storage which comes when you convert an ambulance. Enjoy the tour below.
Don’t miss other interesting tours like this – join our FREE Tiny House Newsletter for more!
Rambo: Their $25K Ambulance Home!
[continue reading…]
{ }
Hanne and her boyfriend own both a tiny house AND a van, so they can travel at will and not need to work full-time since their home costs are minimal! They got their tiny house via a reality TV show in Belgium that was a “tiny house battle.”
Their home sits on such a beautiful little spot of land! We got the honor of interviewing Hanne about her tiny life, and you can read her story and check out her house below.
Don’t miss other amazing tiny homes like this – join our FREE Tiny House Newsletter for more!
Their Gorgeous Single-Level Tiny House in Belgium
[continue reading…]
{ }
Janelle has been working as a naturopath for the past 13 years, and while she still loved her work, she was ready for a new adventure! One thing led to another, and she found herself moving to a rural permaculture farm and setting up a mini homestead and off-grid tiny house on wheels.
In order to maximize her living space, Janelle has a huge covered porch off the front of her home that also wraps around the side. It took her a little while to settle in and find a new community once she moved, but now she can welcome up to 12 guests to eat and hang out on her deck! The inside of the house is beautiful, as well, with natural tongue-and-groove timber walls, a spacious bathroom, and a large kitchen where she can prepare healthy meals.
Don’t miss other amazing tiny homes like this – join our FREE Tiny House Newsletter for more!
Her 24-Foot Self-Sustaining THOW in Australia
[continue reading…]
{ }
Like so many of the families we’ve interviewed, this family of five had the American Dream — the big house, lots of “toys” and plenty of stuff — but it came at the hefty cost of the dad working lots of hours and missing valuable time with his family. They already owned an RV and decided it was time to switch things up!
Once they were living in it full-time, they decided to upgrade their RV to something a bit more spacious, but now that they are used to life on the road, they realize they don’t even need the space they have! Enjoy the photo tour and hear from Mom, Lauren, about their tiny life below.
Don’t miss other amazing tiny homes like this – join our FREE Tiny House Newsletter!
They Sold Their Big House For Family Time
[continue reading…]
{ }
It’s always good news for the Tiny House Movement when a new village opens up! We’re excited to introduce you to MarLin Village in Bayfeild, Colorado, which has 15 spots for certified tiny homes available now.
There are thirteen 25×40 spaces and two 25×35 spaces that include 30 amp, and 50 amp plug-in connectors, along with a 20 amp outlet. The spaces are $650.00 per month with a minimum one-year lease. Tenants pay for their own electricity and high-speed internet and need residential toilets in their tiny homes. You can learn more and apply for a spot here.
Don’t miss other interesting tiny house stories like this, join our Free Tiny House Newsletter for more!
15 Tiny House Spots in Beautiful New Village
[continue reading…]
{ }
