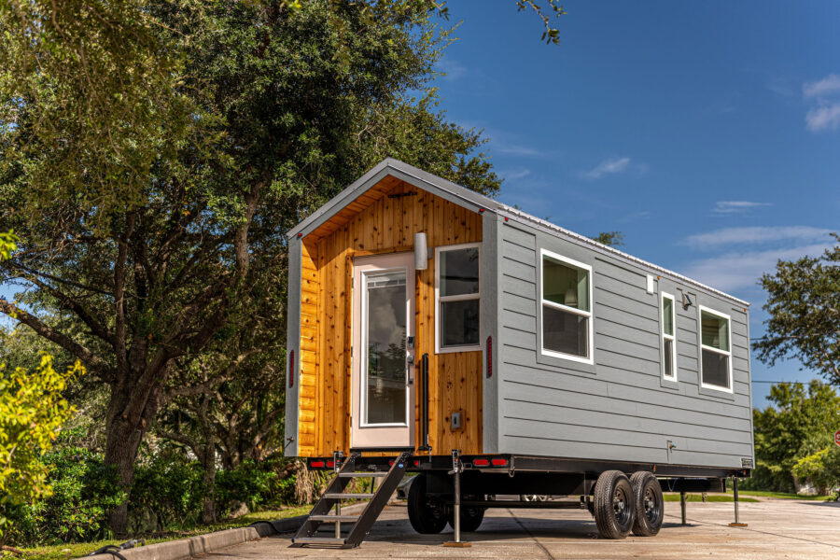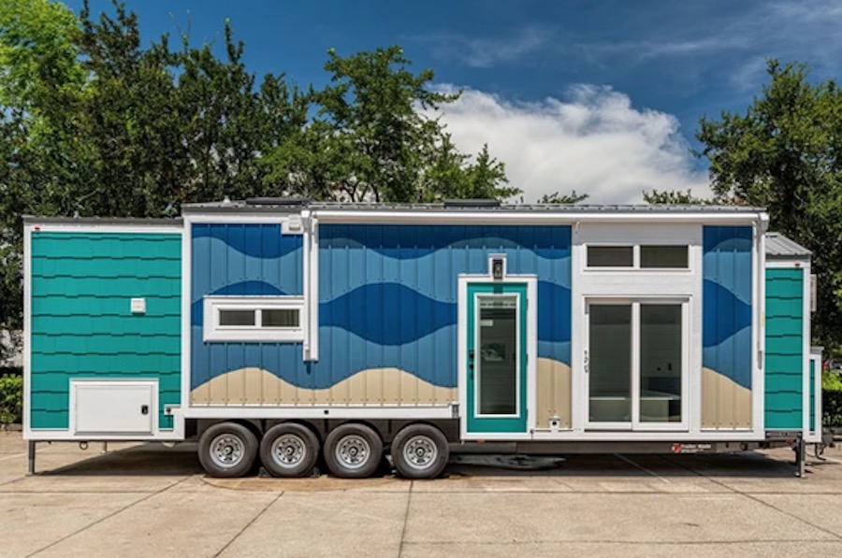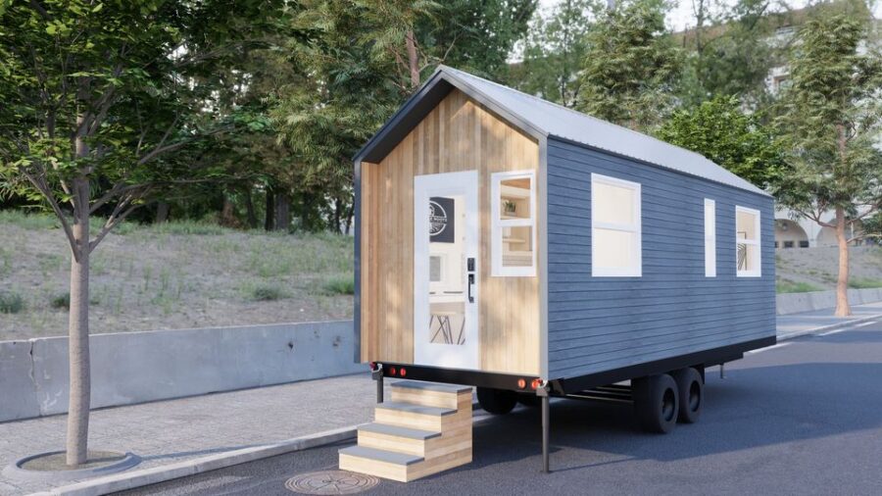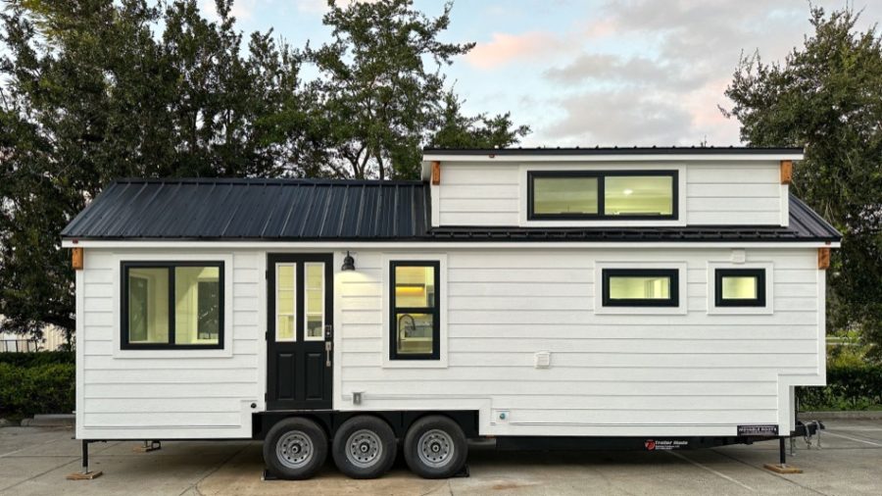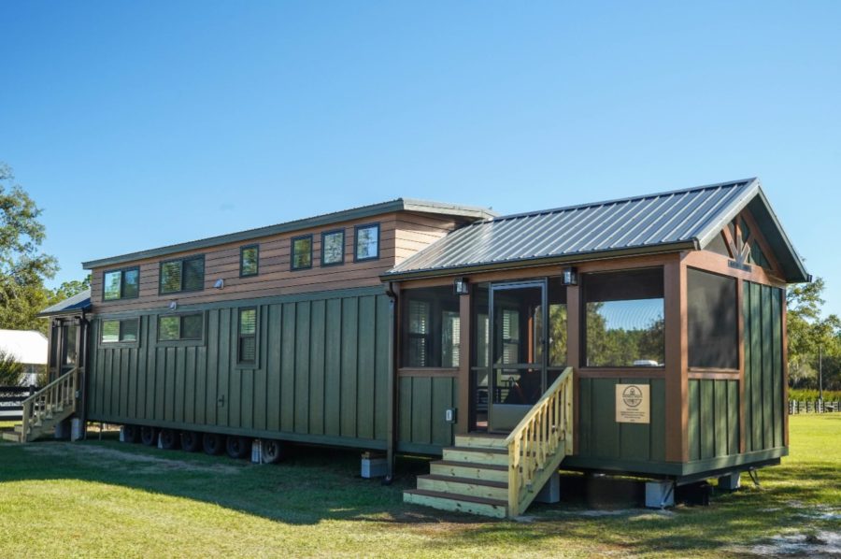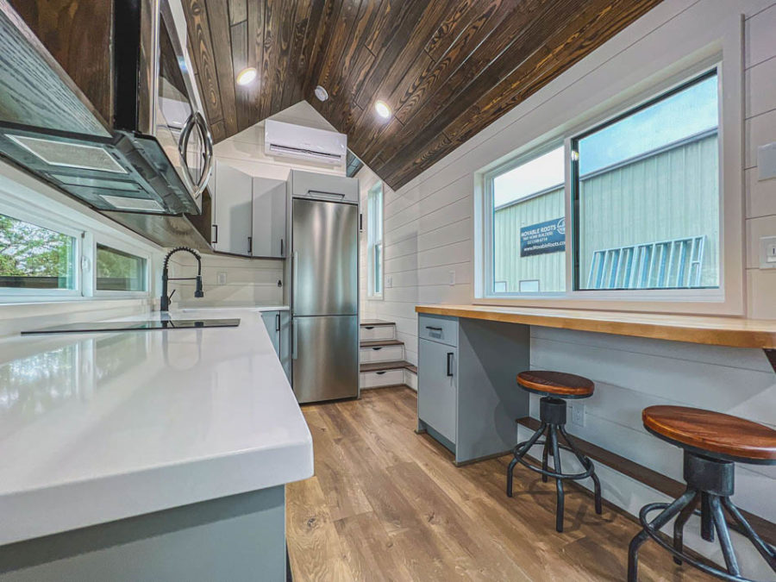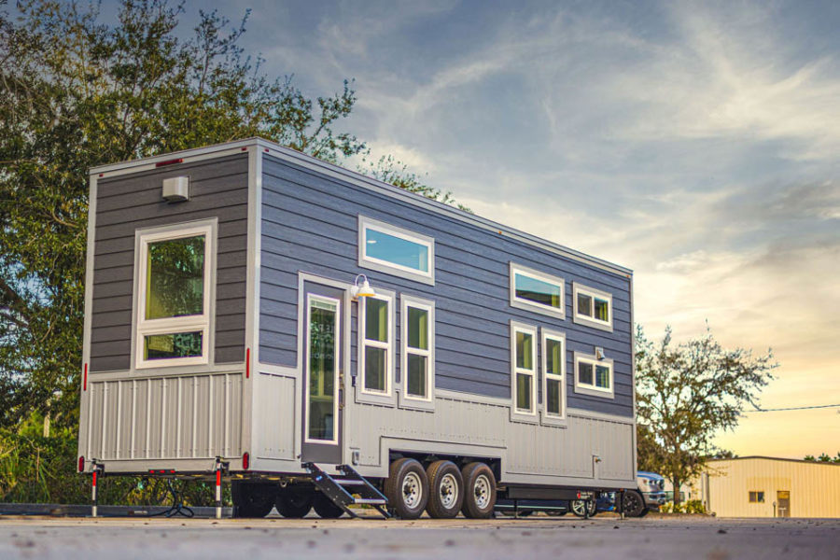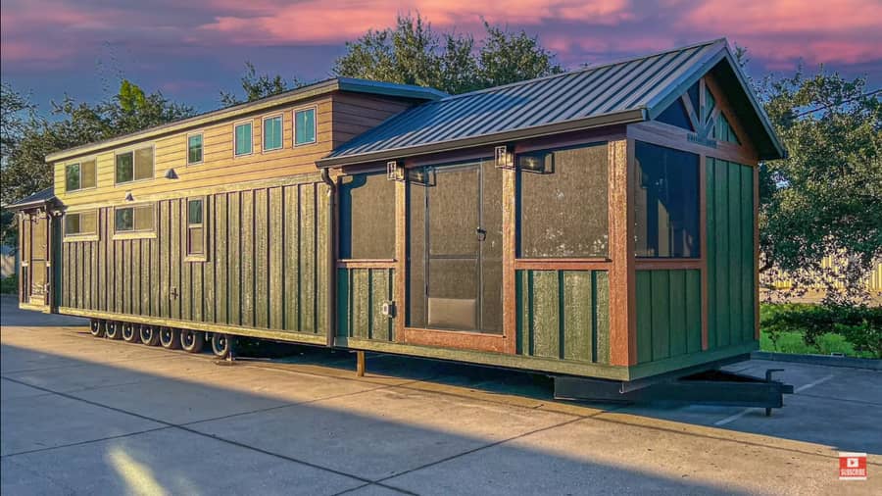Last time we talked to you about Movable Roots’ newest Jojo Bean series, we only had renderings of the space, but now a 24′ model is complete, and you can see how cute it looks in real life — and purchase it!
This new line of homes will come in 20′, 22′, 24′, and 26′ lengths, and the layout and finishes are all “ready-made” except for paint and flooring options. This allows the company to keep customization costs down while providing an incredibly built tiny home. The best part is that each model length has a first-floor sleeping area. The house, as pictured below, is currently for sale for $89.9K!
Don’t miss other amazing tiny homes like this – join our FREE Tiny House Newsletter for more!
Single-Level Tiny House on Wheels For Sale: $89.9K
[continue reading…]
{ }
In the world of tiny homes, customization is key, and one builder stands out for their commitment to turning their clients’ dreams into reality.
Movable Roots, known for their craftsmanship and creativity, recently completed a stunning coastal-themed tiny home named “The Tiny Wave” that perfectly encapsulates the essence of coastal living.
In this article, we’ll take you on a journey through this remarkable tiny home, exploring its unique features and Movable Roots’ dedication to their clients’ visions.
Selling the House, Chasing the Dream: The Tiny Wave Journey
[continue reading…]
{ }
Check out these amazing renderings of a new 24′ Jojo Bean tiny house that will be completed next month. This is a great single-level design with a back bedroom featuring cathedral ceilings and a walk-around queen bed.
The bathroom with a tiled shower is just across from the galley kitchen which has a nearly-full-sized refrigerator and lots of storage. Finally, there’s a living room space that fits a normal couch and a breakfast bar. It’s for sale for $95,999.
- Get a sneak peek at the upcoming 24′ Jojo Bean Tiny House by Movable Roots.
- Explore the functional single-level design, cathedral ceilings, and high-end amenities.
- Discover the expertly built $95,999 tiny house, perfect for travelers, rentals, or weekend getaways.
Don’t miss other amazing tiny homes like this – join our FREE Tiny House Newsletter for more!
One Floor Sleek & Modern Tiny Home: Step Inside the 24′ Jojo Bean Tiny House!
[continue reading…]
{ }
The Heese is a beautiful 34′ tiny home custom-designed for Angela, who lives on a farm in the Florida Panhandle. She chose bright white shiplap and beautiful minty-green color for all her cabinets. This tiny house boasts a U-shaped kitchen at one end and a first-floor bedroom on the other end!
There’s also a loft bedroom accessible via a winder staircase by the bathroom. The bathroom has a large glass-and-tile shower stall, a flush toilet, and plenty of storage. Enjoy the tour below and tell us your favorite feature in the comments!
Don’t miss other interesting stories like this, join our Free Tiny House Newsletter for more
The Heese Tiny House by Movable Roots: Built for Farm Life
[continue reading…]
{ }
This is the Ward tiny house on wheels by Movable Roots. It’s built on a 28-foot Movable Roots trailer with 300 square feet of living space when including the bedroom loft which is accessible by a custom storage staircase.
The tiny house also features custom cabinetry, a kitchen with a bar lounge area, a walk-in closet on the way to the bathroom, and a combo washer and dryer snugged into the staircase. Take a look and learn more about this custom tiny house below!
Don’t miss other interesting tiny homes like this – Join our FREE Tiny House Newsletter!
Custom 28-foot Ward Tiny House by Movable Roots
[continue reading…]
{ }
This is the 58-ft. Turkey Run tiny house by Movable Roots.
It’s a custom park model tiny house located at the Black Prong Equestrian Village in Bronson, Florida where you can possibly book a stay.
Don’t miss other interesting tiny homes like this, join our Free Tiny House Newsletter for more like this!
58-ft. Park Model Tiny House in Florida
[continue reading…]
{ }
This is the Jock tiny house by Movable Roots, a custom tiny home built for one of their clients who wanted a modern and industrial style. Check it out and learn more below then let us know your thoughts about it in the comments. Can you see yourself in a tiny house like this?
Introducing our custom built tiny home on wheels named Jock! This stunning tiny home sits on a 30′ long by 8’6″ wide foundation and is right around 320 sq ft of living space (counting the loft). This home was custom designed and built around our client’s specific needs.
Don’t miss other awesome tiny house tours like this, join our Free Tiny House Newsletter for more!
They Designed and Built this 30-ft. Tiny House for their Client with Modern and Industrial Inspiration
[continue reading…]
{ }
This is the custom-built Kupersmit Tiny House by Movable Roots.
Introducing our custom-built tiny home on wheels named Kupermit! This tiny home sits on a 32′ long by 8’6″ wide foundation and is right around 335 sq ft of living space (counting the loft). This home was custom designed and built around our client’s specific needs.
Don’t miss other incredible tiny houses like this, join our Free Tiny House Newsletter for more!
The Kupersmit Tiny House by Movable Roots
[continue reading…]
{ }
This is a park model of near-monstrous proportions! It clocks in at 58 feet long and 11.5 feet wide, and includes two spacious screened-in porches (one with an electric fireplace & TV). Between the porches you’ll find a living room, chef’s kitchen, full bathroom, downstairs bedroom, and split loft bedroom for kids.
Custom-built by Movable Roots for a client who needed a short-term rental on their equestrian farm, this looks like an awesome spot to vacation. But honestly, at nearly 600 square feet you could easily live “tiny” here as a family of four or five. Tell us what you think!
Don’t miss other interesting tiny homes – join our FREE Tiny House Newsletter!
595-sq.-ft. Inside & 275-sq.-ft. of Screened Porch Space!
[continue reading…]
{ }
