This post contains affiliate links.
The Heese is a beautiful 34′ tiny home custom-designed for Angela, who lives on a farm in the Florida Panhandle. She chose bright white shiplap and beautiful minty-green color for all her cabinets. This tiny house boasts a U-shaped kitchen at one end and a first-floor bedroom on the other end!
There’s also a loft bedroom accessible via a winder staircase by the bathroom. The bathroom has a large glass-and-tile shower stall, a flush toilet, and plenty of storage. Enjoy the tour below and tell us your favorite feature in the comments!
Don’t miss other interesting stories like this, join our Free Tiny House Newsletter for more
The Heese Tiny House by Movable Roots: Built for Farm Life

Images © Movable Roots
This U-shaped kitchen is stunning.
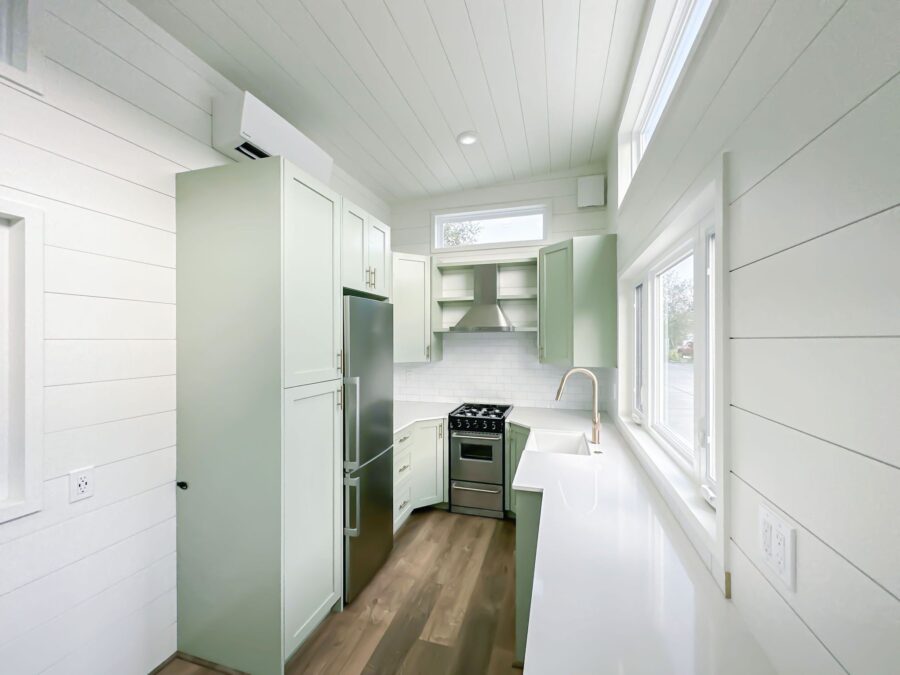
Images © Movable Roots
There’s a minimalist fan in the living room.
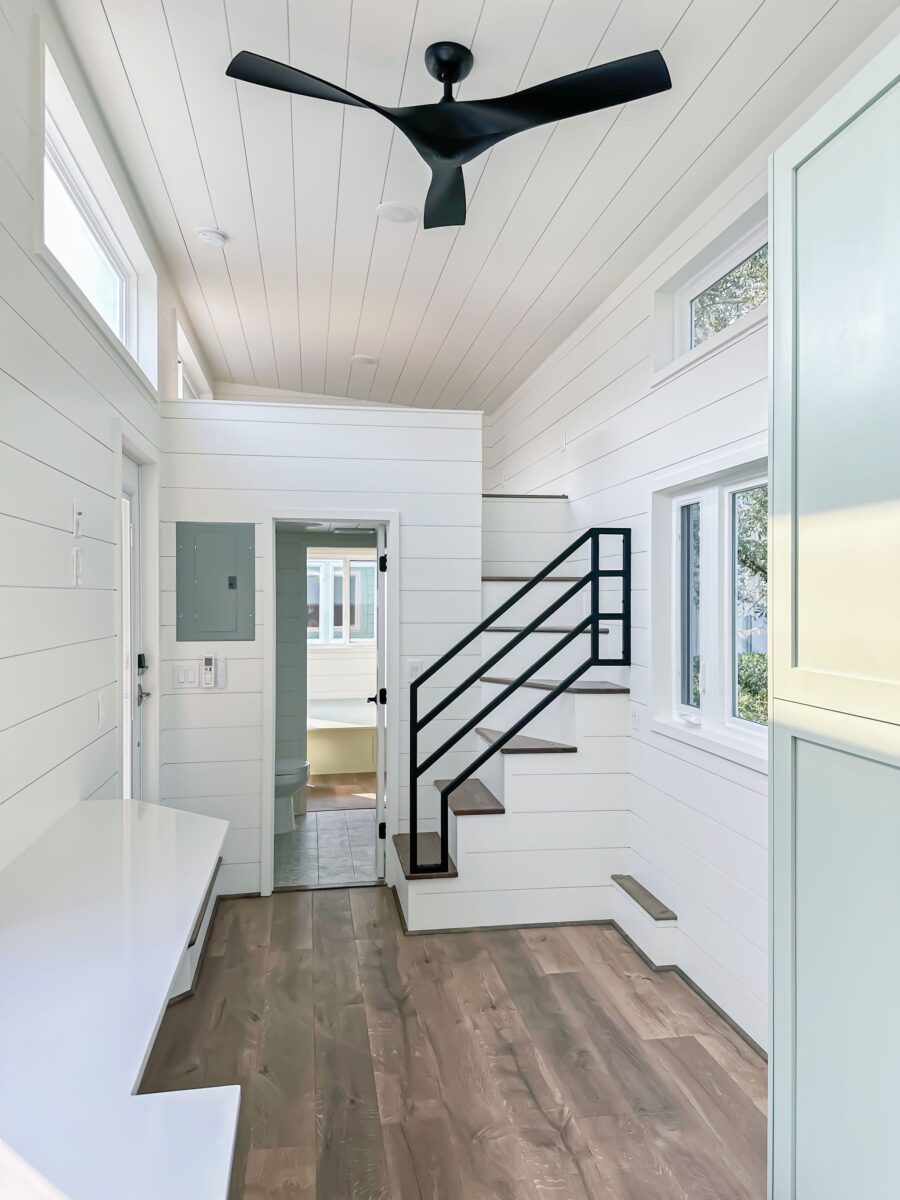
Images © Movable Roots
The white shiplap keeps everything bright and open.

Images © Movable Roots
You don’t often see this stairwell design in a tiny home.

Images © Movable Roots
Here’s the view from the loft.
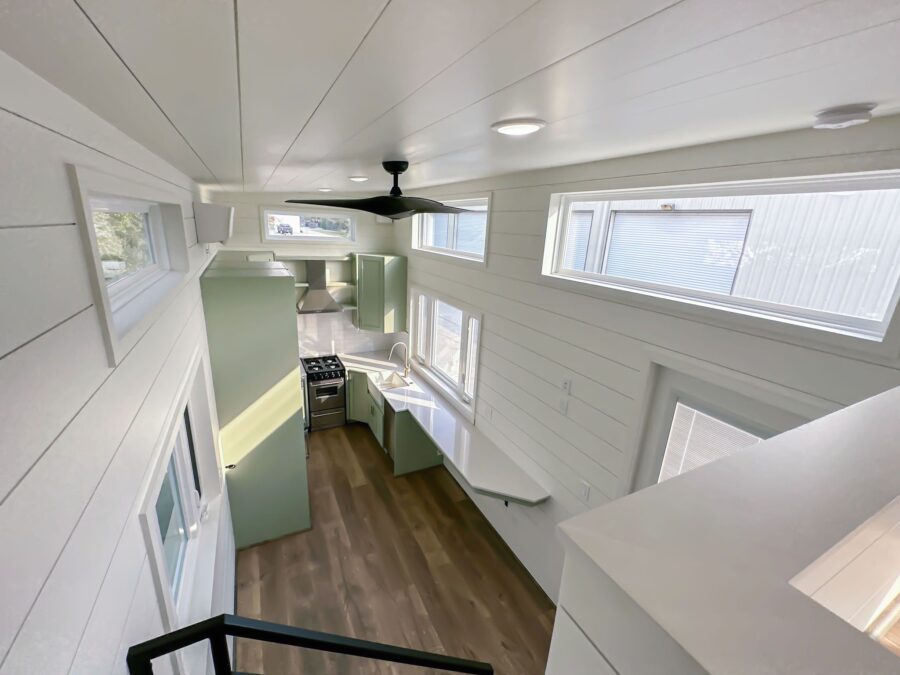
Images © Movable Roots
A nice big loft bedroom.

Images © Movable Roots
The big upper windows are great.
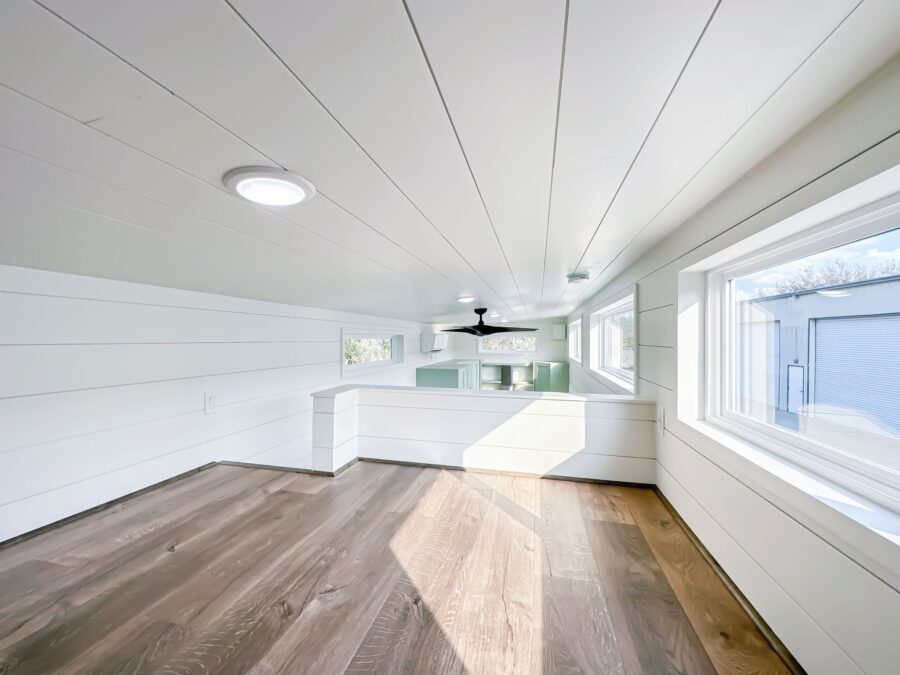
Images © Movable Roots
There are large storage closets near the bedroom.
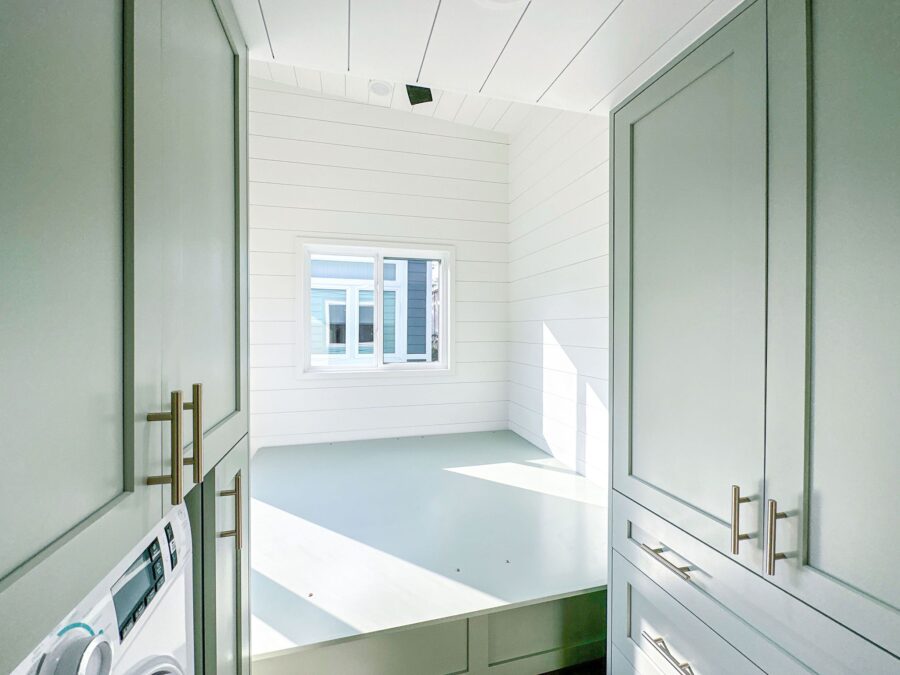
Images © Movable Roots
And the bed lifts up on gas struts.
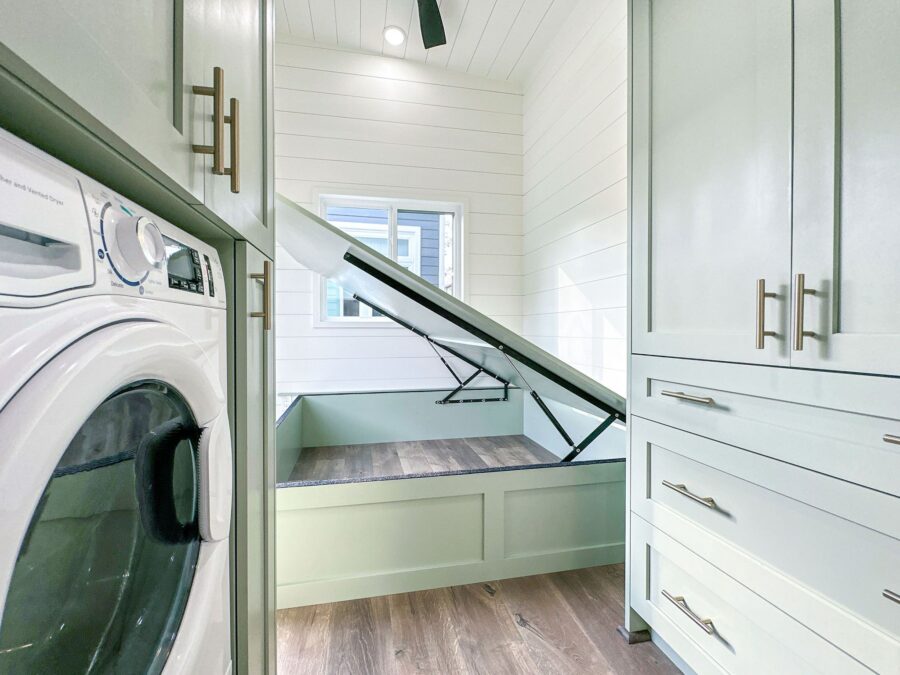
Images © Movable Roots
You pass through the bedroom to the bathroom.
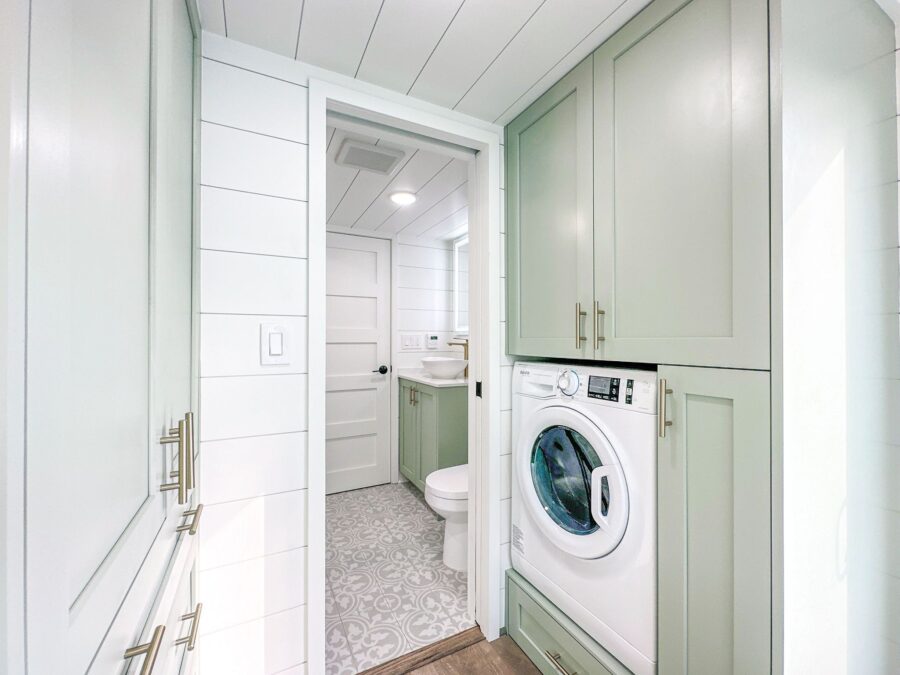
Images © Movable Roots
The color of the cabinets is so soothing.
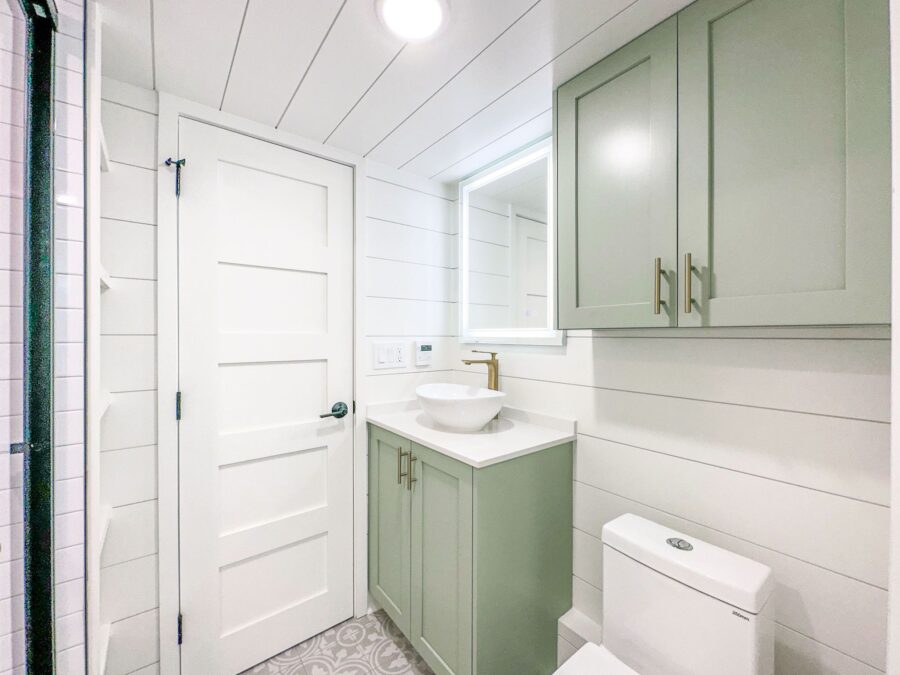
Images © Movable Roots
There’s a very large shower stall! Looks lovely.
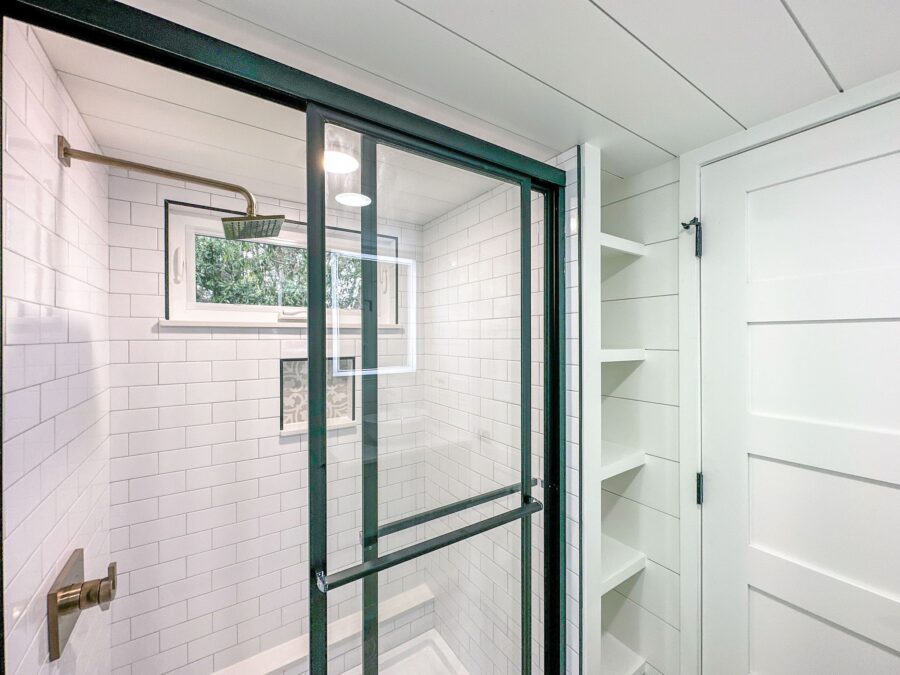
Images © Movable Roots
A luxurious rainfall shower head.

Images © Movable Roots
A nice spot for a washer/dryer.
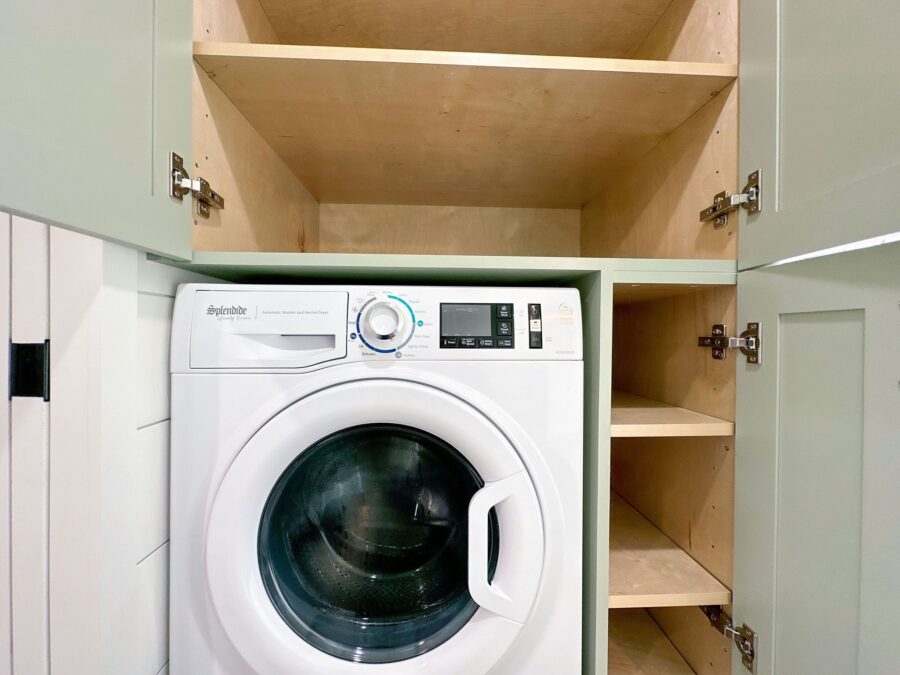
Images © Movable Roots
VIDEO: Movable Roots Custom Tiny Home
Description:
The Heese tiny home sits on a 8’6″ x 34′ Movable Roots trailer and has just over 350 square feet of living space including the loft. This tiny home was custom designed to be placed on our client Angela’s farm in the Florida panhandle. Angela had been living on the farm in an antique RV for some time and knew exactly how she wanted the space to flow for her life on the farm. The main priorities for her in the design process was a functional kitchen and a king bed in the main floor master bedroom. The U- shaped kitchen is one of our new favorites as it really maximizes the space offering ample countertop space for food prep while still leaving enough room that two people can comfortably work in the space. Off the kitchen is the living room with storage stairs to the small loft space for guests. The pass through bathroom has a large 34×48 tile shower and a ton storage options. The master bedroom boasts a king size bed frame and has its own private entrance as well as a small dressing area in the middle of the custom cabinetry that will be used as closet space. Starting at $151,000 As Pictured $179,999
Learn more
Related stories
- Jojo Bean Series by Movable Roots: 20′ to 26′ Tiny Homes
- 58-ft. Turkey Run Tiny House by Movable Roots at Black Prong Equestrian Village
- Kupersmit Tiny House by Movable Roots with Standing Loft Space
Our big thanks to Michael for sharing!
You can share this using the e-mail and social media re-share buttons below. Thanks!
If you enjoyed this you’ll LOVE our Free Daily Tiny House Newsletter with even more!
You can also join our Small House Newsletter!
Also, try our Tiny Houses For Sale Newsletter! Thank you!
More Like This: Tiny Houses | Builders | THOWs | Tiny Houses For Sale
See The Latest: Go Back Home to See Our Latest Tiny Houses
This post contains affiliate links.
Natalie C. McKee
Latest posts by Natalie C. McKee (see all)
- Turning an Old Shed into Her Tiny Home - April 26, 2024
- 865 sq. ft. Michigan Cottage - April 26, 2024
- Urban Payette Tiny House with Fold Down Deck! - April 25, 2024






Just lovely! Lots of clothes storage and main floor bedroom too! Love all the counterspace and storage in the kitchen, even with a pantry! Bravo!
This tiny home is beautiful.
I live in Brooks Alberta. Brooks and the county of Newell have a housing shortage and a population that keeps increasing. Tiny homes would be an amazing solution to the housing shortage here. If there is any way to offer one, two and three bedroom tiny homes to the city of Brooks, that would be amazing.
Is love to have a tiny home for my husband and I.
Love this THOW but what I want to know is how many people do you plan on putting in that shower?