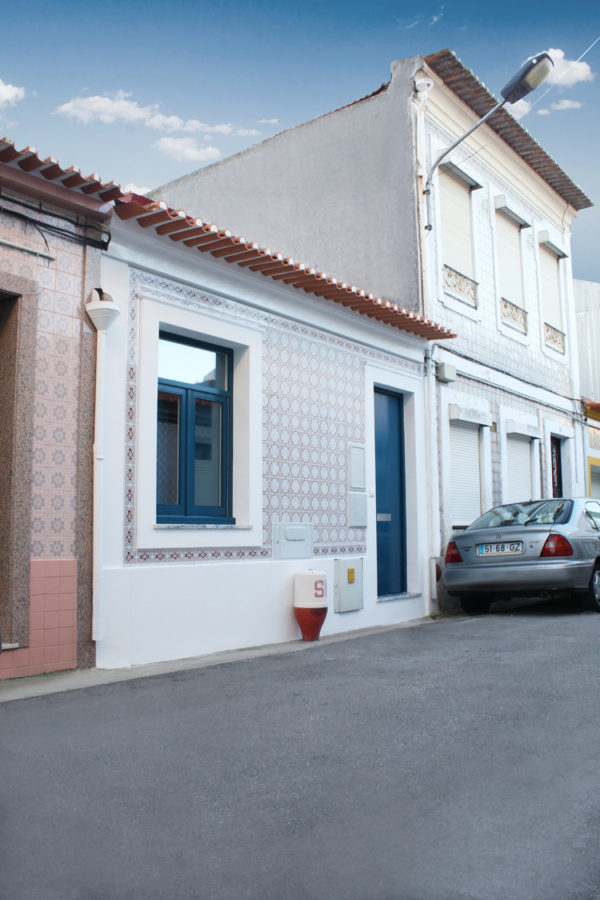This is GRAU.ZERO Architecture’s Modern Apartment Makeover in Aveiro, Portugal.
The Portuguese architecture firm, led by Sérgio Nobre, designed this small space (about 616 sq. ft.) from an outdated existing apartment that’s long and thin. Although currently unfurnished, the interior features bright white walls, fun corners and zig-zagged walls, and a ton of open space. They provided the floor plan so you can get a feel for the house as a whole.
Do you like white walls? How about modern spaces? Read more about what they did to the space on the last page.
Related: Tiny Modern Apartment in South Korea
GRAU.ZERO Architecture’s Modern Apartment Makeover
[continue reading…]
{ }
This historic modern apartment renovation in Turin, Italy that originally dates all the way back to ‘800.
It’s just steps away from the Piazza Castello city square. When you go inside, you’ll find a floating staircase, loft with a desk that overlooks the living area, a modern kitchen, and bathroom.
Please enjoy, learn more, and re-share below. Thank you!
Historic Modern Apartment Renovation in Turin, Italy
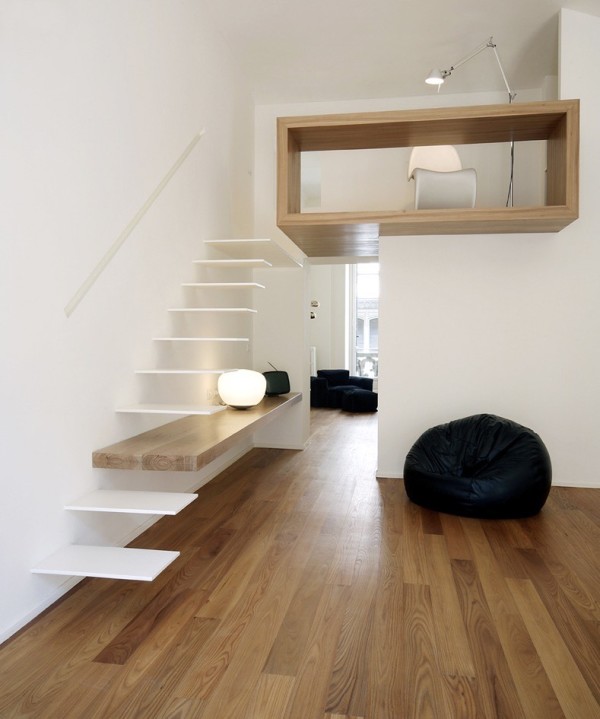
Images © Beppe Garden via Studioata
[continue reading…]
{ }
This is a 312 sq. ft. modern micro apartment by Polish architecture firm 3XA.
When you go inside, you’ll find a loft bed, staircase with storage, living area, kitchen, bathroom, and a desk.
Please enjoy, learn more, and re-share below. Thank you!
312 Sq. Ft. Modern Micro Apartment by 3XA
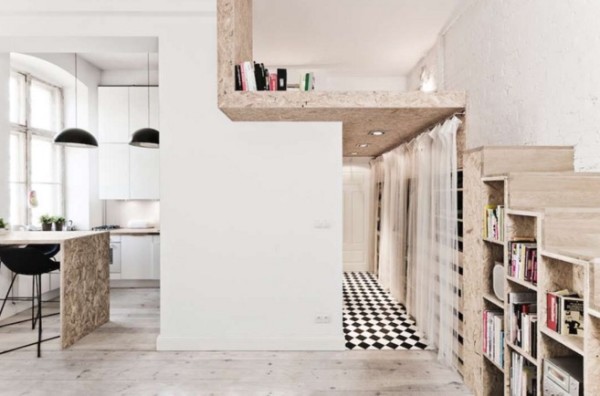
Images © S.Zajaczkowski and 3XA via ArchDaily
[continue reading…]
{ }
This is a hidden kitchen in a modern apartment designed by Dont DIY Studio.
With a limited amount of space, the designer decided to hide the kitchen behind a wall of folding doors to creates more living space within the apartment when the kitchen is not in use. Plus it also provides a de-cluttered effect to the area, doesn’t it?
Please enjoy and re-share below. Thank you!
Hidden Kitchen Design for Small Spaces
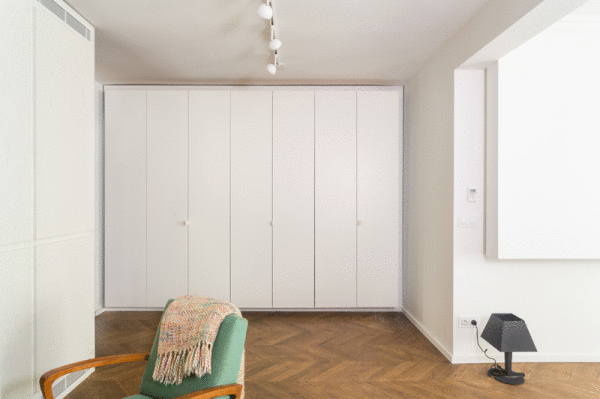
Images © Asen Emilov
[continue reading…]
{ }
This is a 215 sq. ft. modern micro apartment in Paris, France.
The architect, Joshua Florquin, transformed this small space with a custom multi-functional furniture piece that offers a fully equipped kitchen, storage, and desk space.
Please enjoy, learn more, and re-share below. Thank you!
215 Sq. Ft. Modern Micro Apartment in Paris

Images © Takuji Shimmura
[continue reading…]
{ }
This is a 592 sq. ft. modern apartment with eight beds located in the ski resort of Les Menuires in the French Alps.
The apartment was designed to fit the furniture instead of the other way around. And if you’ve ever wondered what tiny living might look like today for a big family, this is a great example.
Inside you’ll find there’s plenty of space for the entire family to sleep comfortably plus there’s a kitchen, living space and bathroom.
Please enjoy, learn more and re-share below. Thank you!
592 Sq. Ft. Modern Apartment with Eight Beds

Images © H2O Architects
[continue reading…]
{ }
This is a 387 sq. ft. renovated apartment in Stockholm, Sweden.
The previous owner started renovations in the 1980s but due to poor health was unable to complete the project.
It was as if time had been frozen; the wallpaper was only half removed, only a few tiles and a kitchen faucet remained. The apartment had been used as furniture storage for 30 years.
In 2012, the current owner purchased the apartment and began finishing the renovations. They tried to leave the previous layers and stories of the space to live on while at the same time adding some modern updates such as the larger kitchen, lofted bed, and updated bathroom.
Please enjoy and re-share below. Thank you!
387 Sq. Ft. Renovated Apartment in Sweden
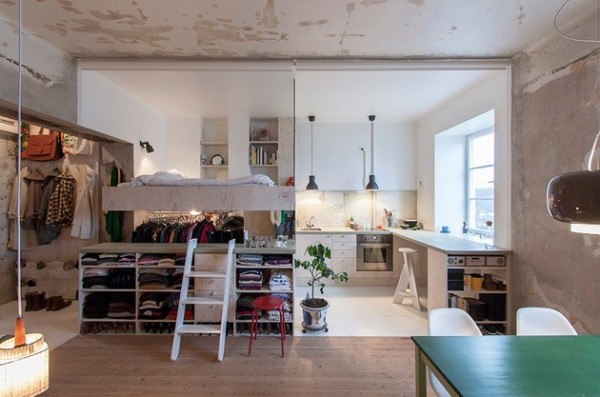
Images © Karin Matz Arkitekt
[continue reading…]
{ }
This is a 660 sq. ft. modern student apartment at Campus Hong Kong.
Inside you’ll find a common living area, kitchen, bathroom, and four loft beds with desks below.
Please enjoy, learn more and re-share below. Thank you!
660 Sq. Ft. Modern Student Apartment in Hong Kong
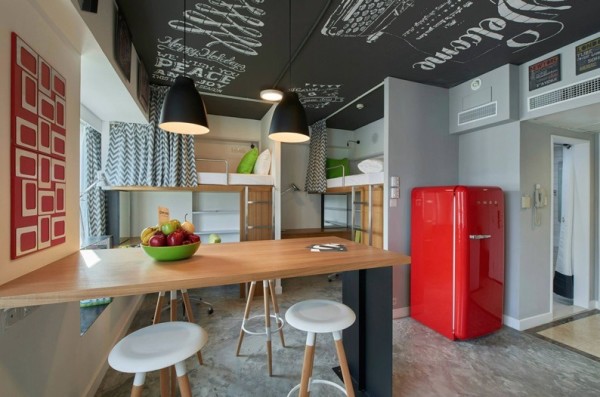
Images © Campus Hong Kong
[continue reading…]
{ }
It’s not tiny. It’s not micro. But, it’s just right in my opinion. I’m talking about this modern loft apartment I found on Archello.
I really love the modern style of loft apartments. So naturally when I saw this one I knew I must share. Because sharing is caring right?
There is no real story I could find to go with these pictures except that an architect conceptualized this project into what you see below.
They maximized the use of space by having a guest bathroom downstairs, adding storage under the stairs, a soft bed in the living area and sleeping loft with another bathroom upstairs.
I’m not sure on the exact square footage but if I had to guess it would be around 700 sq ft?
Take a look below and let me know what you think.
Modern Loft Apartment with Built-in Storage under Staircase
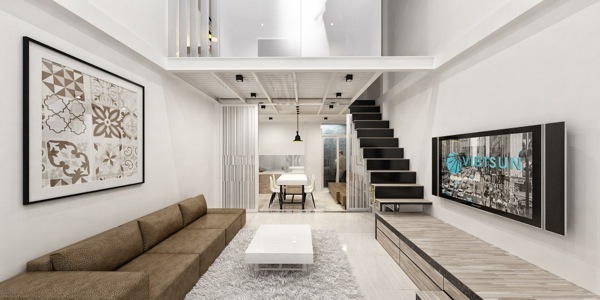
Images © Vietsun Solution Architects
[continue reading…]
{ }
