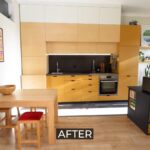This is Cristiana Felgueiras, a woodworker, artist, creator, and YouTuber known for her channel GET HANDS DIRTY. She transformed a 333 sq. ft. office space into an incredible tiny apartment. Cristiana transformed the neglected 1970s-era space from worn-out walls to a fantastic, multi-functional tiny living space for which many would likely trade their larger homes [...]
Small Houses
Our small houses section takes you on a journey to homes on and off foundations from as little as 350-square-feet to as large as 1,200-square-feet. When tiny is too tiny, small is the best way to go!
In this section, you’ll discover homes on foundations with land, floating homes on the water, over-sized motorhomes, and other unconventional homes like ones built with cob, strawbale, and other natural resources.
The best part about a small home is that they are not too big, or too small. It can be good enough for a family, but not overwhelming if you’re a couple or even if you’re single.
Small houses are very versatile and have a better chance of being a long-term solution for most people, which is great because moving, building, or buying a new home can be pretty stressful, right?
What’s your favorite type of small house? Is it a cabin, cottage, houseboat, or what?
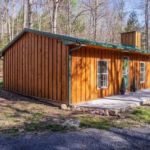
714 Sq. Ft. Cabin in the Woods
This is a 714-square-foot cabin in the woods of Dayton, Virginia, near the national forest and with half an acre of its land. A stone patio and a storage shed come with the home. Indoors, the home has pine boards on the walls and ceilings, which adds to its cabin vibe. It has two bedrooms, [...]
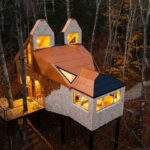
Fox Head Shaped Cabin in the Woods!
This is the Copper Fox Treehouse in Maine, an incredible cabin shaped like a fox’s head—remarkable! The owner/designer/builder had a dream, and they executed it impeccably, with fantastic attention to detail that makes this small cabin feel magical. The head is geometric, supported by welded brackets and wooden beams to create the proper angles to [...]
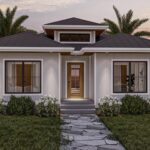
Jennings Farmhouse Plans
The plans for this Jennings cottage are perfect if you want a small family home with the option for a finished basement. These plans have a built-in covered porch off the open-concept living room and kitchen, and another covered porch is created below the walk-out basement. The main floor includes two similarly sized bedrooms, a [...]
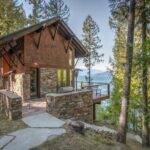
727 sq. ft. Timber Cabin in Sandpoint, Idaho
This Little Gem on the Lake is a stunning stone and timber cabin in Sandpoint, Idaho, that’s 727 square feet of pure relaxation! Walls of French doors look out over Lake Pend Oreille and Schweitzer Mountain, and a balcony provides a beautiful spot to take in the views. If you want to get closer, you [...]
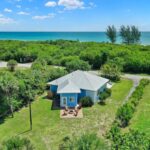
Hutchinson Island Cottage in Fort Pierce, Florida
This Hutchinson Island Cottage is the perfect beach getaway for a family. The 1,350 square foot home has two bedrooms, a bathroom, a game room, and a lovely path to the beach where you can spend your days basking in the Florida sun! The main living area of the home has beautiful exposed beams and [...]
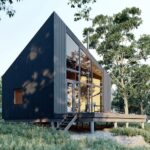
925 sq. ft. Outpost Plus Cabin Plans by Den
The Outpost Plus is a two-bedroom small house design with 925 square feet of living space. There’s a first-floor bedroom as well as a loft bedroom accessible via a standard staircase. The main living area enjoys vaulted ceilings and a wall of windows that let natural light flood in, and allow you to take in [...]
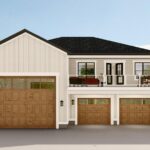
967 Sq. Ft. Home Plans with RV Garage!
While these plans are generally intended for someone with a “big house” looking for a detached garage and a guest suite or ADU, they’re not a bad option for someone wanting a smaller footprint. You get a 967-square-foot living area with one large single bedroom, an excellent room for entertaining, and a spacious garage that [...]
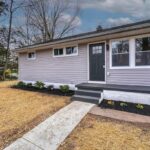
Quaint Maryland Living: 3-Bed Cottage, 1000 Sq. Ft.
This is a 1000-square-foot single-level home on .26 acres in Maryland. The recently renovated space is a blank canvas for your family to enjoy, with three bedrooms and one full bathroom. You walk through the front door to the living room, where you can fit a sectional sofa. The back door leads into a mudroom/laundry [...]
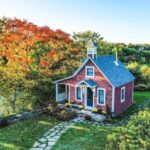
Century-Old Cottage with Vintage Decor
This century-old cottage in Renous, New Brunswick, Canada, has barn red siding reminiscent of one-room schoolhouses of old. The cupola on the top and covered porch on the side of the house add some extra charm. You walk into an open-concept first floor with honey-tone wood floors, walls, and ceilings. A wood-burning stove, vintage furniture, [...]
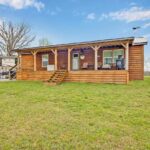
Small Home on 12 Acres in Tennessee with RV & Hookups
This small log cabin-style house sits on 12 gorgeous acres of land in Tennessee! It has a covered front porch and a bonus fifth wheel on the property that’s been well-cared for and comes with its permanent porch. It’s a small house and a tiny house — all in one! This means you can likely [...]
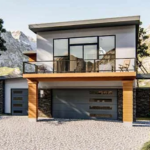
Small House with Big Garage
This modern house design is excellent for someone with multiple vehicles or who might want to do a basement/garage conversion since it features a three-bay garage on the first floor. The living space is all on the second level and is about 932 square feet. What do you think of this layout? The design has [...]
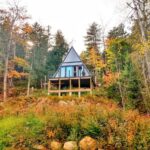
Minimalist A-Frame by the Bay
This is a beautiful minimalist A-Frame in Maine overlooking Taunton Bay. It sits among the forest, which looks stunning with fall foliage and lush green leaves. The inside of the cabin is all open-concept, with a great room consisting of the living area and galley kitchen. The 3/4 bathroom sits next to the kitchen, and [...]

Hummingbird Extended: 860 sq. ft. Home Plans
These 860 sq. ft. house plans include a private primary suite on one end of the home and a guest room on the other for privacy. In the center of the house is an open-concept kitchen and living area that look out of large windows that fold open to let the indoors and “chill deck” [...]
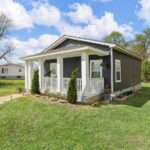
South Carolina Cottage on 1.32 Acres
This remodeled 986 sq. ft. cottage is a perfect home for a couple or small family. It has two bedrooms, an open-concept kitchen, and a living room. You enter the house via a small covered porch that leads into the living room. It has an electric corner fireplace with room for a TV on top. [...]

Yuki: 600 Sq. Ft. Cottage Plans
Small House Catalog just released some new small house plans! The Yuki is a two-bedroom Nordic-style house with an extended, thin living area and a kitchen at one end. The bedrooms come off the main area, with a small hallway that houses the laundry, a closet, and a 3/4 bathroom. Each side of the home [...]
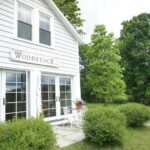
650 Sq. Ft. Barn Turned Quaint Cottage
I love seeing people preserve the past, ancient structures with hand-hewn beams from 100 years ago! What used to be a barn on a New York farm has become a charming 650-square-foot cottage with lovely fields and woodland views in Woodstock. The first story is a large open-concept area with a kitchenette, seating area, and [...]
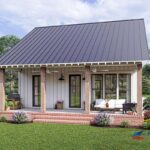
960 sq.ft. 2 Bedroom Cottage Plans
These 960-square-foot cottage plans are perfect for a family who wants to downsize but needs some wiggle room. It can comfortably sleep four regularly with two bedrooms and a shared bathroom. The kitchen, living, and dining space share a great room with vaulted ceilings and a brick fireplace for ambiance. The front and back each [...]
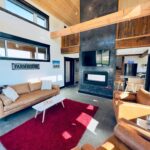
Farmhouse Barn Cabin on 124 Acres
This is a lovely farmhouse in Joseph, Oregon, on a 124-acre farm with alpacas and chickens! The small home has an open-concept first floor, with a large U-shaped kitchen featuring full-sized appliances. The grand living room on the first floor has a central fireplace that can be seen in both the kitchen and living room. [...]

Jizera Mountain Stone Cottage
This beautiful stone cottage in the Jizera Mountains of Czechia (Czech Republic) is a sweet, small home with a first-floor bedroom and a large loft bedroom/game area. The bottom half of the house is all stone, but the dramatic A-frame roof has beautiful traditional siding. The main living area is partially below ground, with an [...]
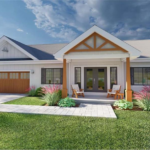
Single-Story 928 Sq. Ft. Home Plans w/ Garage
Single-level home designs are great for various reasons—they’re easier for aging-in-place, great if an accident ever makes it hard for you to go up and down stairs, and more straightforward for parents of little kids prone to accidents. This 928-square-foot layout includes an attached two-car garage, making it a wonderful full-time home. The design includes [...]
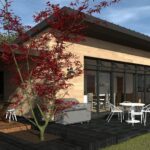
Modern Ranch-Style Two Bedroom Home w/ Covered Porch
This modern ranch-style house is excellent for a sprawling piece of property. The plans even come with an attached one-car garage, perfect if you live somewhere with snowfall. The home is 926 square feet and includes two bedrooms and two bathrooms. The house’s main room has a wall almost entirely made of windows, and the [...]

890 Sq. Ft. Small Bungalow Plans with Large Porch
These are the plans for a lovely small bungalow with two mirrored bedrooms, two covered porches, and a beautiful fireplace! A perfect tiny family home, this space even has a mudroom corner off the back porch to catch shoes, coats, and backpacks. The living room comfortably fits a couch and built-ins around the fireplace, and [...]

793 sq. ft. Cozy Cottage Plans
Get ready to retire in style! These 793-square-foot cottage plans are perfect for small living. The single-floor layout requires no steps or ladders, and there’s one primary bedroom and then a second flex room that could work great for an office, craft room, or spare bedroom. The great room has vaulted ceilings and flows into [...]

