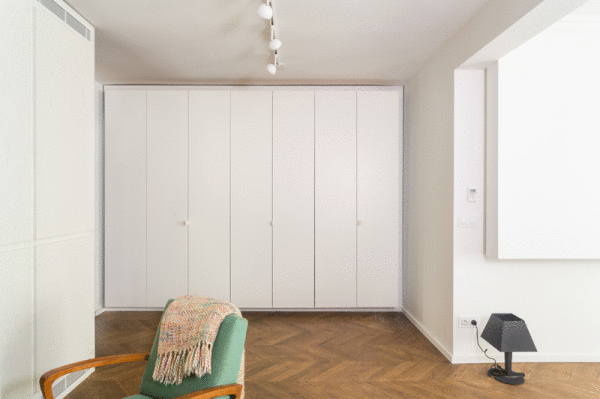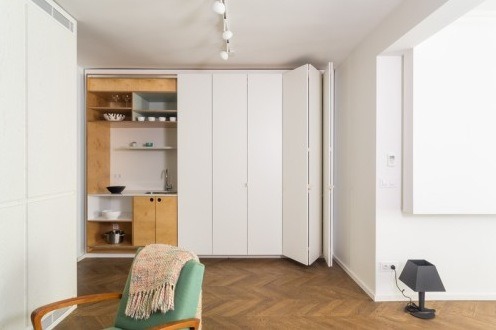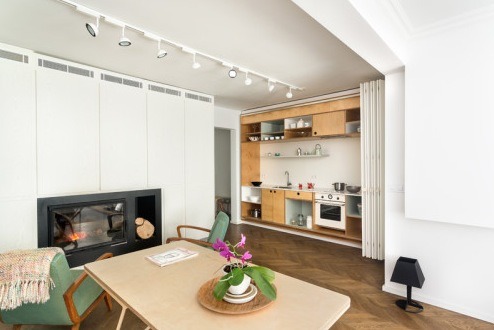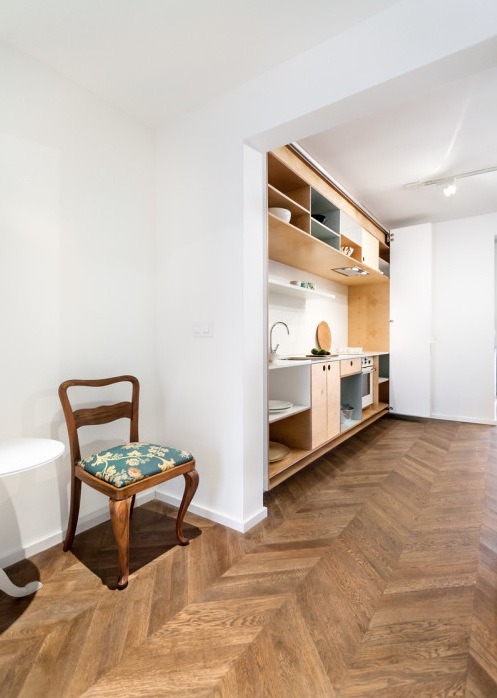This post contains affiliate links.
This is a hidden kitchen in a modern apartment designed by Dont DIY Studio.
With a limited amount of space, the designer decided to hide the kitchen behind a wall of folding doors to creates more living space within the apartment when the kitchen is not in use. Plus it also provides a de-cluttered effect to the area, doesn’t it?
Please enjoy and re-share below. Thank you!
Hidden Kitchen Design for Small Spaces

Images © Asen Emilov

Related: Mobile Furniture Box Unfolds to Kitchen, Bedroom or Office


Images © Asen Emilov
Resources
- Dont DIY (architect/designer)
- Contemporist (as seen on)
You can send this hidden kitchen to your friends for free using the social media and e-mail share buttons below. Thanks!
If you enjoyed this small space kitchen you’ll absolutely LOVE our Free Daily Tiny House Newsletter with even more! Thank you!
Related: Transforming Tiny Kitchen for Tiny Homes (The Clei)
This post contains affiliate links.
Latest posts by Andrea (see all)
- The Overlook Box Hop Shipping Container Home - March 29, 2024
- The Fat Pony Social Club: From Rusty Horse Lorry to Bar on Wheels - February 4, 2024
- The Fat Pony Hideaway: an Off-Grid Cabin on Wheels - February 4, 2024






Good design! Is there a refrigerator?
More like kitchen in a closet! How does this add more living space though? It’s a interesting idea but what replaces the area when it’s not the kitchen or is the point to simply hide the dirty dishes?
I was wondering that too, Mike. I don’t see how it really saves space at all, and too, it just looks funny. Not aesthetically pleasing, IMO.
It looks sterile until you open it up. Just my thoughts.
Agreed! No real extra space. No aesthetics. A wall of door panels. Is that all it takes to be a designer?
It’s a visual thing. Looks much calmer in a small space to have the kitchen totally hidden away. One of my small house designs has some something similar with kitchen, sewing/craft and office areas tucked away along different walls when not needed. There are extra pullout cabinets and work tops for the various functions that take up some of the central volume in use. The bathroom, a lounging area with daybed and a dining table remain in place throughout the various setups.
I used to live in a studio flat with those type of doors hiding the
kitchen. It makes the whole place look bigger and more tidy. In an
RV would add weight
I prefer the island type one that morfs into other areas, kitchen, bedroom, bathroom type thing. But to each their own. Thanks for sharing and God bless you all. Happy trails!