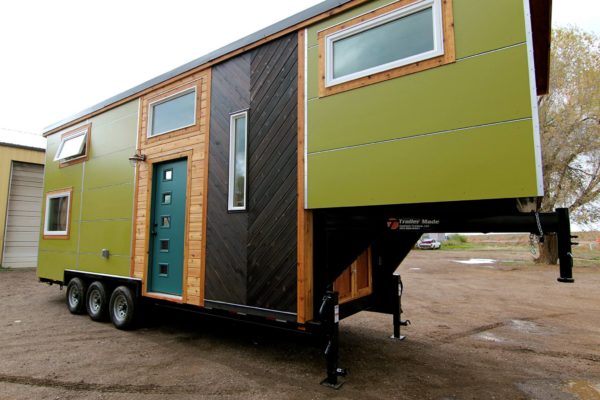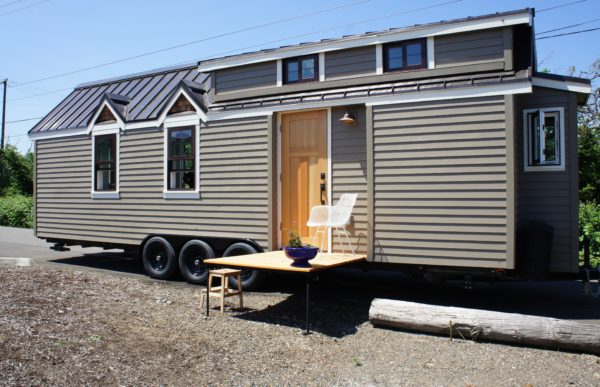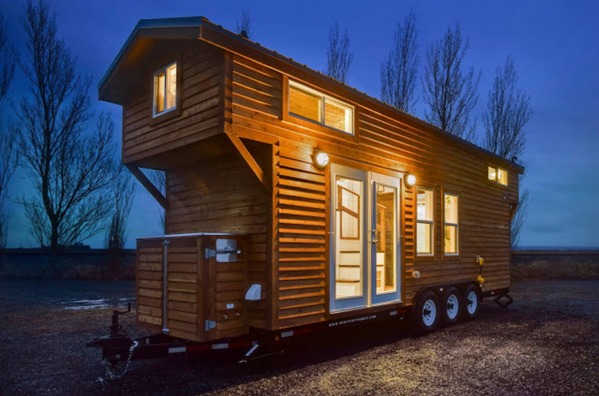This is Melinda’s Tiny House Mansion built by Tiny Idahomes in Idaho.
Melinda chose the builder’s 26′ Clear Creek model and customized the colors and features to her needs. It has two lofts (one for sleeping, one for storage), a large living space, galley kitchen and a bathroom. I loved her storage stairs because they open into a large hanging closet space rather than smaller drawers — clever!
Take a look at the pictures and get additional details and builder contact information below. Enjoy!
Related: French Storyteller Tiny House by Tiny Idahomes
Melinda’s Tiny House Mansion by Tiny Idahomes
[continue reading…]
{ }
Part of what draws people to tiny homes is the chance to have something that’s truly yours, not only monetarily, but design-wise.
That’s why you have to love a builder like MitchCraft Tiny Homes in Colorado that can deliver Elise and Clara’s Amazing Gooseneck: A truly unique home built to the couple’s needs and specifications. Just looking at the outside you know this has to be custom with its blend of textures, materials, and colors. Walk inside and you’ll find a two-bedroom home featuring a private gooseneck master and another loft bedroom accessible via storage steps. Plus, the amount of storage in this THOW is just incredible! Scroll through the pictures and get additional details and builder contact information below. Enjoy!
Related: Dennis’ MitchCraft Tiny House
Elise and Clara’s Amazing MitchCraft Gooseneck Tiny House on Wheels
[continue reading…]
{ }
This is a recently-built 28′ Kootenay by TruForm Tiny that reminded me of a modern cottage on wheels!
The Kootenay can be customized to your needs, and this one includes a downstairs queen bedroom/living room area as well as a queen-sized loft. Between the desk/office in the loft and the sleek cottage decor and color scheme in this tiny home, I’m in love!
Get all the details and contact information for the builder below the pictures. Enjoy!
Related: Kootenay Tiny House Coming to You on a Cross Country Wine Tour!
28′ Kootenay Modern Cottage THOW
[continue reading…]
{ }
This is a Rustic Glamour tiny home on wheels built by Mint Tiny House Company.
It was a custom build designed to the new owner’s personal taste. The home features the very popular and stylish white-on-dark-wood color scheme that makes the space feel warm and rustic while also appearing open and glamorous. The kitchen has my favorite fridge, a retro Smeg, and the bathroom includes glass shower doors and clean, chic subway tiles.
Enjoy the pictures of this custom design below, and get ideas for your own tiny house! Want Mint to build you a home? Their contact information is on the last page.
Related: Just Whals Tiny House by Mint Tiny Homes
Rustic Glamour Tiny Home by Mint Tiny House Company
[continue reading…]
{ }
This is the Latibule off-grid tiny house on wheels by Modern Tiny Living.
The Latibule is a spectacular custom build for our customer, Coleman. It is on the highest end of our 20 ft. models, as the Latibule is a fully solar, off the grid home. Not only that, but we custom built the Latibule’s beautiful glass garage door to let in spectacular natural light, as well as fresh air should the owner wish! The garage door’s diamond plated steel covering folds down into a quaint deck, just begging for music, friends, and stories to be shared.
Get additional details, price and builder contact information on the last page. Enjoy!
Related: Siesta Key Beach THOW by Modern Tiny Living
Latibule Custom Build by Modern Tiny Living
[continue reading…]
{ }
This is the Depot Alpine Tiny House with tons of storage.
This is a 30 ft bumper pull that features engineered hardwood floors, custom cabinets, quartz counters, storage under the stairs, toe kick pull out drawers under the cabinets and a skylight that opens for roof access. The skylight also has screen door on it. The exterior is a tongue and groove siding with a board batten metal as well. This was a custom build sold for $75,000.
See pictures below and get in touch with builder Alpine Tiny Homes here if you want a similar THOW for yourself or have more questions!
Related: Gooseneck Trailer Tiny House by Alpine Tiny Homes
Depot Alpine Tiny House with Tons of Storage!
[continue reading…]
{ }
This is the breathtaking Essen’Ciel Tiny House on Wheels from Baluchon, a builder in France.
I might have to move to France just to live in one of these! I love the robin’s-egg-blue metal roof, and the gorgeous color scheme continues to the interior on the accent wall and kitchen hardware. The home has a loft bedroom, nifty pull-out steps, and a spacious bathroom and kitchen. The living room even features a pull out full-sized bed for company (or you if you hate steps!).
It was custom built for Marie-Laure, who upgraded from her small caravan to a tiny home!
Related: Calypso Tiny House on Wheels by Baluchon
Breathtaking Essen’Ciel THOW from Baluchon
[continue reading…]
{ }
This is a custom tiny house on wheels called the Hummingbird. It’s designed and built by Old Hippie Woodworking & Design out of Las Vegas, Nevada.
From the outside, you’ll notice it features a side-entrance, mini storage shed, and dormers in the upstairs sleeping loft area. When you go inside, you’ll find a beautiful kitchen, living area, bathroom, and an upstairs sleeping loft.
RELATED: 280 Sq. Ft. Esk’et Tiny House on Wheels with Genius Loft Design
Custom Hummingbird Tiny House by Old Hippie Woodworking
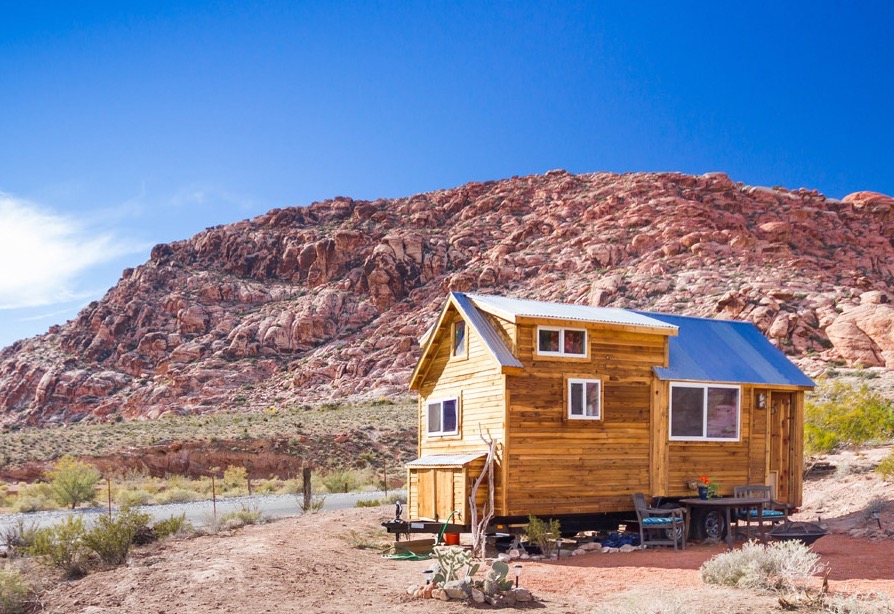
Images © Old Hippie Woodworking
[continue reading…]
{ }
This is the 18′ version of the Dewdrop Tiny House by Zyl Vardos which offers about 144 sq. ft. of space inside. It’s another incredible design/build by the amazing carpenter/artist and founder of Zyl Vardos, Abel Zimmerman Zyl.
Zyl specializes in artistically designed and built tiny homes with handmade windows, doors, and curved rooflines. And with the Dewdrop, it’s no different. So I’m pleased, honored, and excited to show it to you here. Please enjoy, learn more, and re-share below. Thank you!
144 Sq. Ft. Dewdrop Tiny House by Zyl Vardos
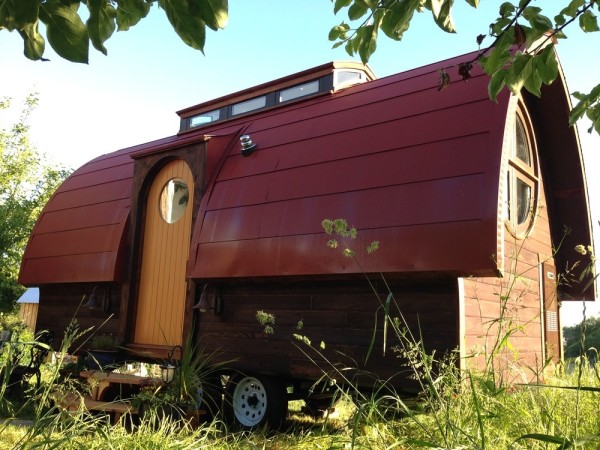
Images © Zyl Vardos
[continue reading…]
{ }



