This post contains affiliate links.
This is a brand new Kootenay 24 model by TruForm Tiny that’s going on a wine tour (follow the stops and events here)!
Liberty School Wines and Hope Valley Wines are taking our Tiny Kootenay 24 foot across the country to help promote their wines. The stunning finishes with blue stain pine, double glass french doors, cork floors, burnt cypress exterior and subway tile are really gorgeous.
Agreed! The inside is crisp and simple, and I could certainly sip wine in here. Like it? Check out our post about designing your very own Kootenay here.
Related: Design Your Own Kootenay Model by TruForm Tiny Homes
Kootenay 24 Model Going on Wine Tour!

Images via Truform Tiny Homes
I haven’t seen this kitchen layout often. I like it!
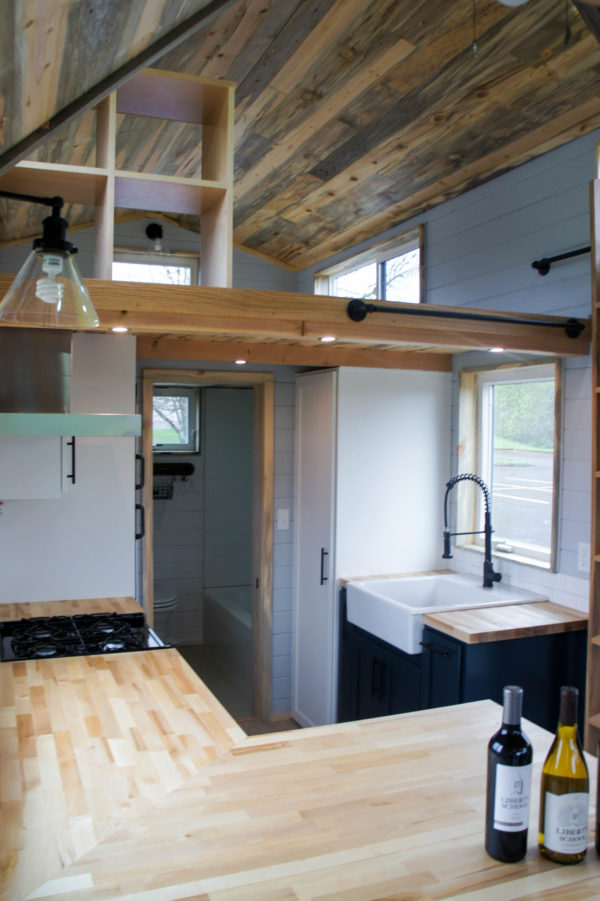
The navy blue accents are gorgeous.
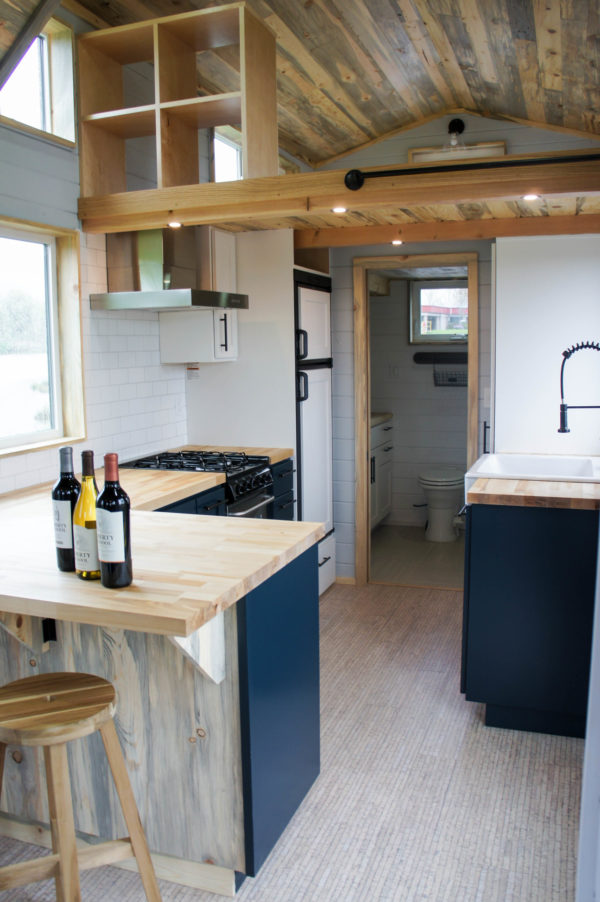
Great to have a range over the stove. I also like those cube shelves.
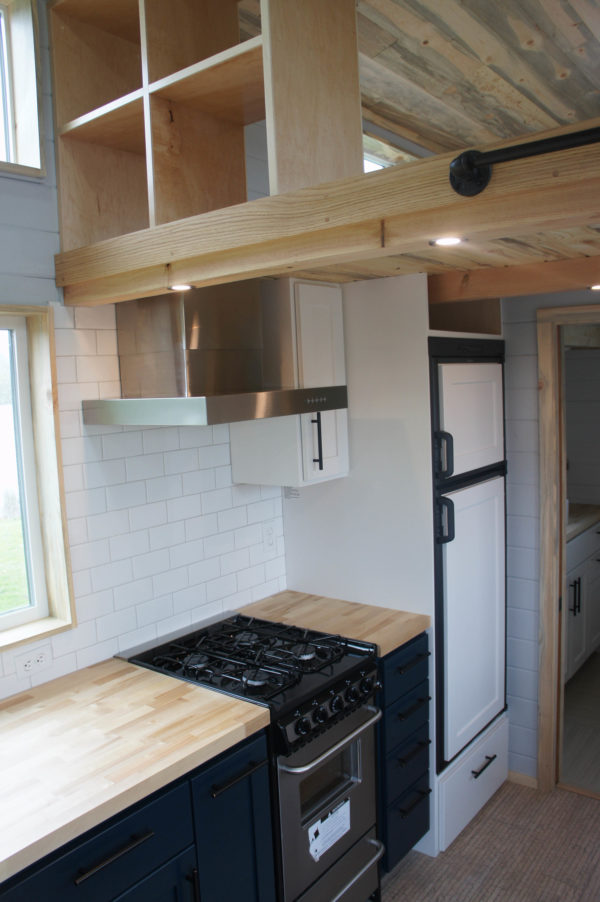
Wine and bar stools. What more do you need?
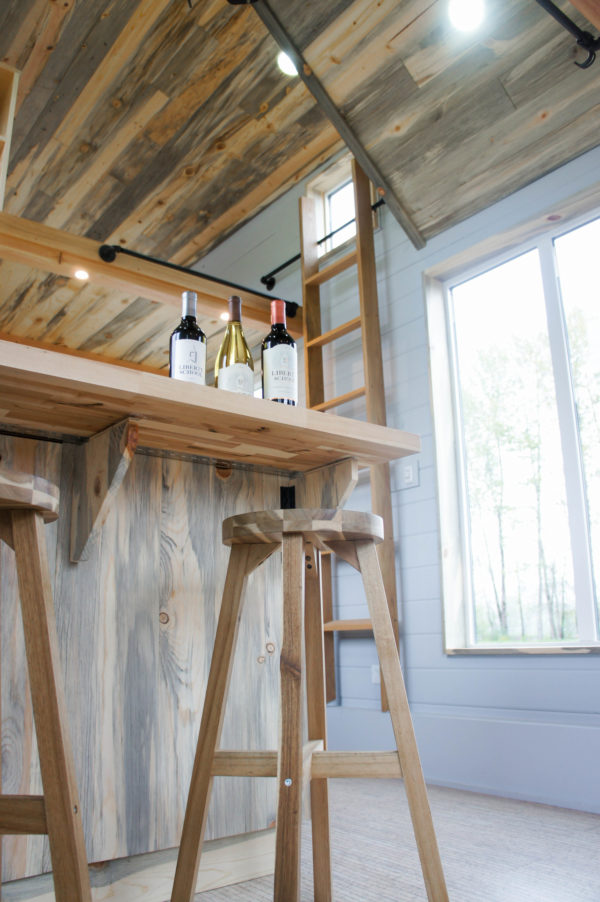
The ceilings and this fan are just beautiful.
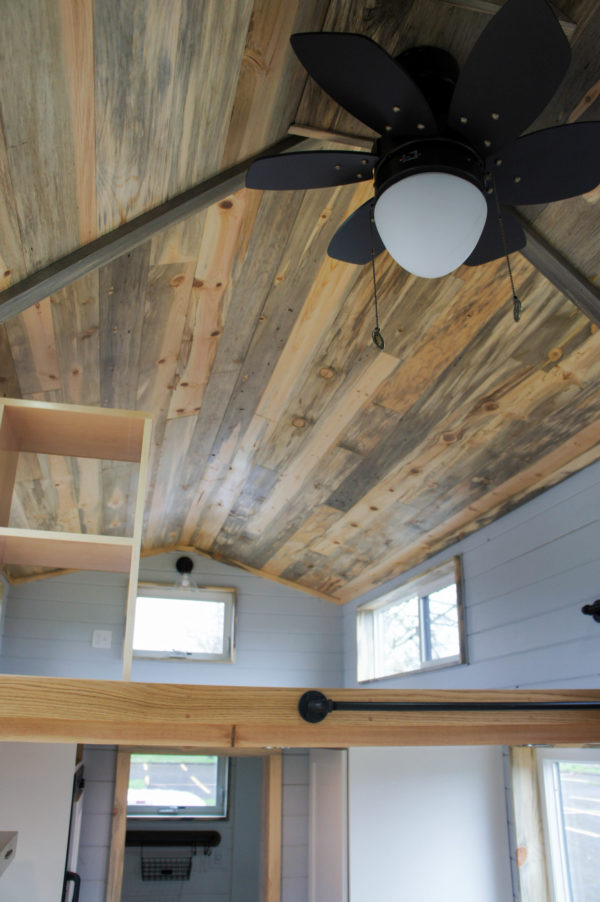
Ladder to the loft bedroom (or maybe wine storage room!).
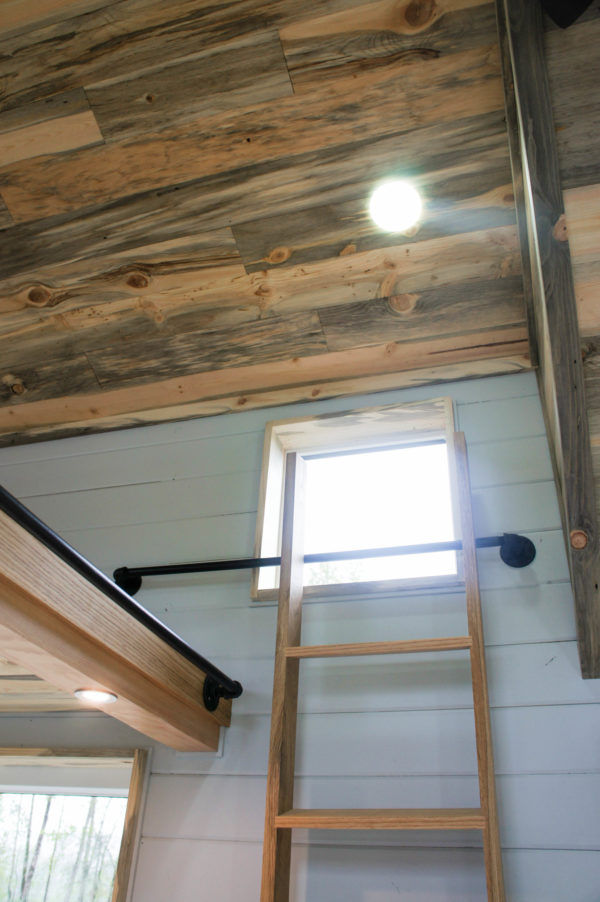
I’ve never seen someone use netting! That’s fun.

Love all the counter top space in the bathroom.
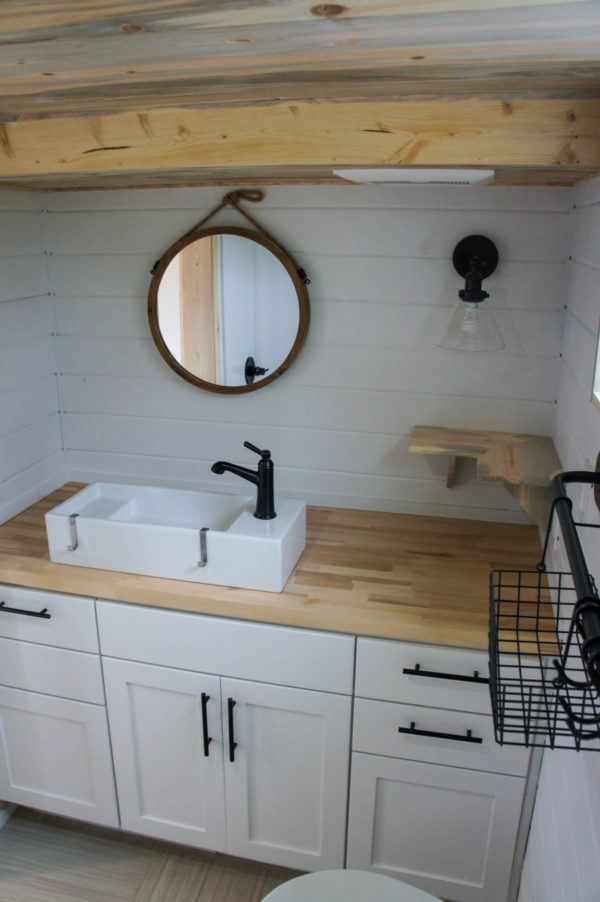
Another successful build for TruForm Tiny!
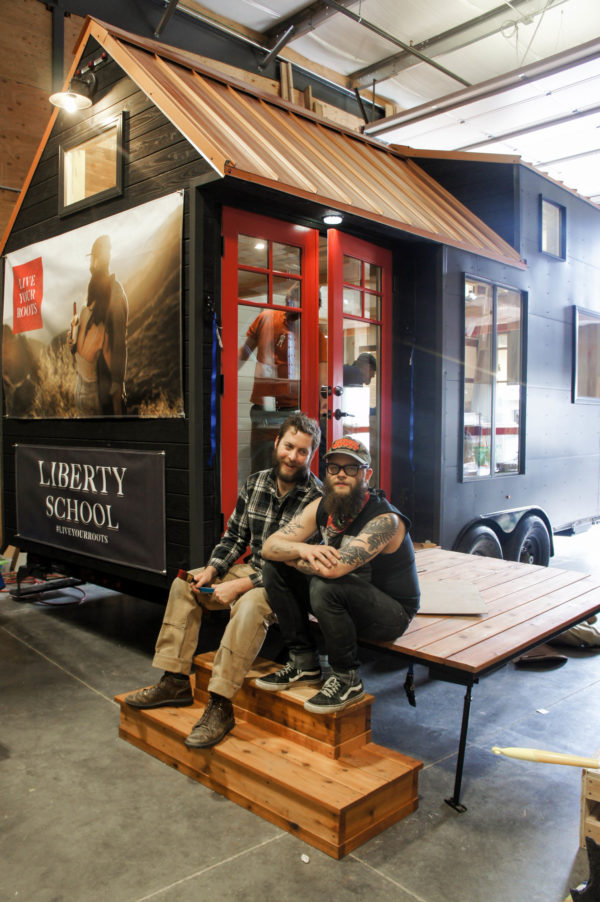
Images via TruForm Tiny
Related: Payette Model by TruForm Tiny House
Resources:
Share this with your friends/family using the e-mail/social re-share buttons below. Thanks!
If you liked this you’ll LOVE our Free Daily Tiny House Newsletter with more! Thank you!
More Like This: Explore our Tiny Houses Section
See The Latest: Go Back Home to See Our Latest Tiny Houses
This post contains affiliate links.
Natalie C. McKee
Latest posts by Natalie C. McKee (see all)
- eBoho XL Tiny House, $9.5K Discount! - April 18, 2024
- Mi Casita Tiny House: Custom Build by Modern Tiny Living - April 18, 2024
- 967 Sq. Ft. Home Plans with RV Garage! - April 18, 2024






im curious as to the reasoning behind such a tiny bathroom sink on such a large counter? that seems a bit wasteful
You don’t need a big bathroom sink for most of the things you would use one for and depending on what is being done in the bathroom a counter space to work on can be just as helpful as the counter space in the kitchen for doing things like prep, etc.
Like if you have to treat a cut… Where are you going to put everything for easy reach between disinfectant and bandages? Much easier to put it on a easy to reach space then going back and forth to wherever you store things.
Want to do something like die your hair… again prep space comes in handy…
Then there’s people who just like to keep everything handy instead of stored away… So some would fill the space for what they use regularly…
Besides, all that counter space is part of what allows all the storage below it… and if you don’t want stuff on top then you can always add a second sink for a his and her’s shared bathroom arrangement…
…not forgetting that the bigger the bowl/sink, the more water you will use. Because that is human nature, big space, fill it up.
It’s amazing how kids develop so complex projects with such ease, all this is admirable. Good! Bravi!
Natalie,
How can we follow the actual tour? Do they have it mapped out?
Thanks!
Gail
They seem to be posting updates on their FB page: https://www.facebook.com/libertyschool 🙂
There’s the bathroom sink of my dreams except it would be behind the toilet making the toilet and sink one unit. Then, I would have a full counter or a smaller counter depending upon available space and like storage steps instead of a ladder so a small sink would make this more likely. I really liked the storage unit up in the loft…great idea….even 2 or 4 of them instead of a railing…I’m taking this idea with me.
Oh clever!
What I like about this model is that it would make a perfect store, on the roof over the door perfect place to put a neon sign, you can set your store at flea markets, fairs, trade shows and events.
Very clever, Larry! Good point.