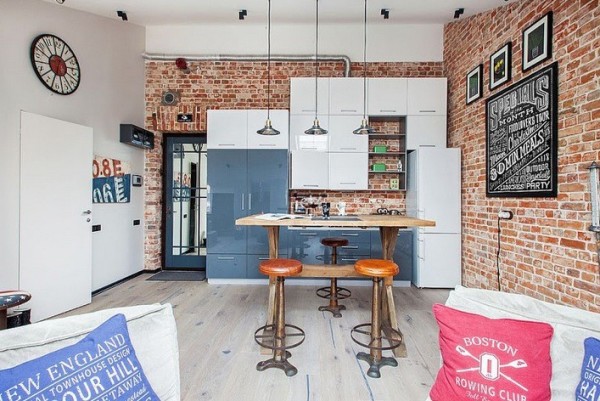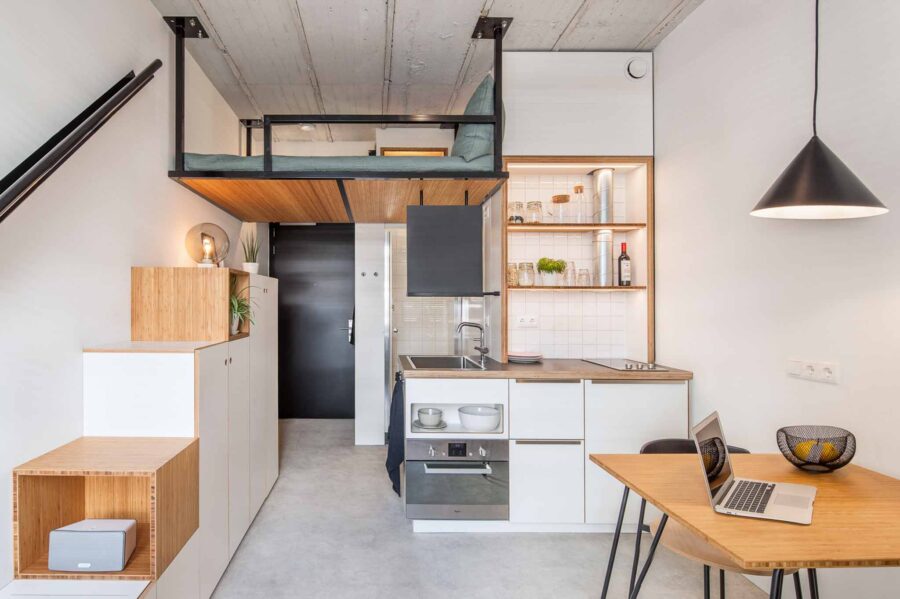Do you remember your college days of being piled in a concrete room with one or two other strangers? Or perhaps your first off-campus apartment that was barely passing building code and featured constant repair issues? These new studio apartments, built for the freshman students at Erasmus in the Netherlands, are sure to make you jealous!
The architects at Studio Standard were called upon to transform an old office building into functional housing for Erasmus Exchange students. They used “tiny house” inspiration to make the 162-square-foot spaces into fully-functioning homes including a kitchen, bathroom, queen bed, dining space, couch, and office space! Apartment designers all over the world should take inspiration from this innovative design going forward.
Don’t miss other amazing stories like this – join our FREE Tiny House Newsletter for more!
Amazing Studio-Style Apartment Design in the Netherlands: Do Erasmus Exchange Students Have The Coolest Dorm Rooms?
[continue reading…]
{ }
This is a 430 sq. ft. studio called the Danilovskaya apartment by Auroom in Moscow.
Inside you’ll find a kitchen with bar stools, loft-style living area, brick walls, bedroom area, and full bathroom.
Please enjoy, learn more, and re-share below. Thank you!
Related: 129 Sq. Ft. Micro Apartment in Lithuania
430 Sq. Ft. Danilovskaya Apartment by Auroom in Moscow

Images © Auroom-d.ru
[continue reading…]
{ }
This is a 340 sq. ft. modern NYC studio apartment. As you enter the apartment you first see the open living area and the kitchen that wraps around the bathroom.
At the end of the kitchen is a small bar area for dining. And the open living area seems spacious enough to have a small gathering of friends and family over. Wouldn’t it be cool to see an expandable dining table in here?
The built-in entertainment center has plenty of cabinets to store your personal belongings and keep them out of sight. And there’s even a sleek work area with even more storage.
Around the other side of a wooden shutter divider is the bedroom. A sliding door for privacy would be great here, don’t you think?
Inside the bedroom you will see there is a closet with sliding doors along with plenty of drawers for your clothes. Please enjoy and re-share below. Thank you!
340 Sq. Ft. Modern NYC Studio Apartment

Images © Allen Killcoyne Architects
[continue reading…]
{ }
I’ll admit – it has been a long time since I was single. Over 18 years, in fact. Since I live comfortably in 120 square feet with one other person (and a cat) I started to think about what kind of space would be right for a single tiny house owner.
Before I provide my list of tiny house designs for singles I do want to say that the perfect tiny house for anyone is whatever tiny house they want to live in. But, without further ado, here are 5 designs that I think would be great for just one person.
Renzo Piano’s Tiny House. This teensy tiny house made the circuit a few weeks back. The approximately 8X10 tiny house is a lifelong dream for 75 year old award winning architect, Piano. The tiny house, called Diogene, may have been named for the Greek philosopher Diogenes who believed the artificial growth of society was not compatible with happiness. When the tiny home hits the market in about three years it will cost around $45,000. This minimalist home appears to have everything that a single person might need to be comfortable.

I encourage you to see more tiny house ideas for single people below:
[continue reading…]
{ }









