This post contains affiliate links.
Do you remember your college days of being piled in a concrete room with one or two other strangers? Or perhaps your first off-campus apartment that was barely passing building code and featured constant repair issues? These new studio apartments, built for the freshman students at Erasmus in the Netherlands, are sure to make you jealous!
The architects at Studio Standard were called upon to transform an old office building into functional housing for Erasmus Exchange students. They used “tiny house” inspiration to make the 162-square-foot spaces into fully-functioning homes including a kitchen, bathroom, queen bed, dining space, couch, and office space! Apartment designers all over the world should take inspiration from this innovative design going forward.
Don’t miss other amazing stories like this – join our FREE Tiny House Newsletter for more!
Amazing Studio-Style Apartment Design in the Netherlands: Do Erasmus Exchange Students Have The Coolest Dorm Rooms?
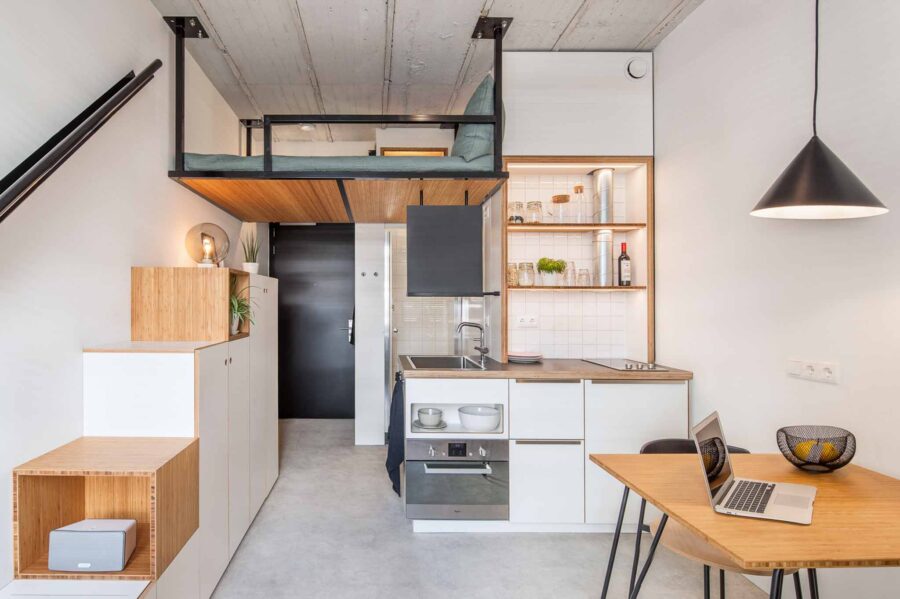
Photo Credit: Wouter van der Sar
When you enter, there are hooks for bags/coats and a cubby for shoes and hats.
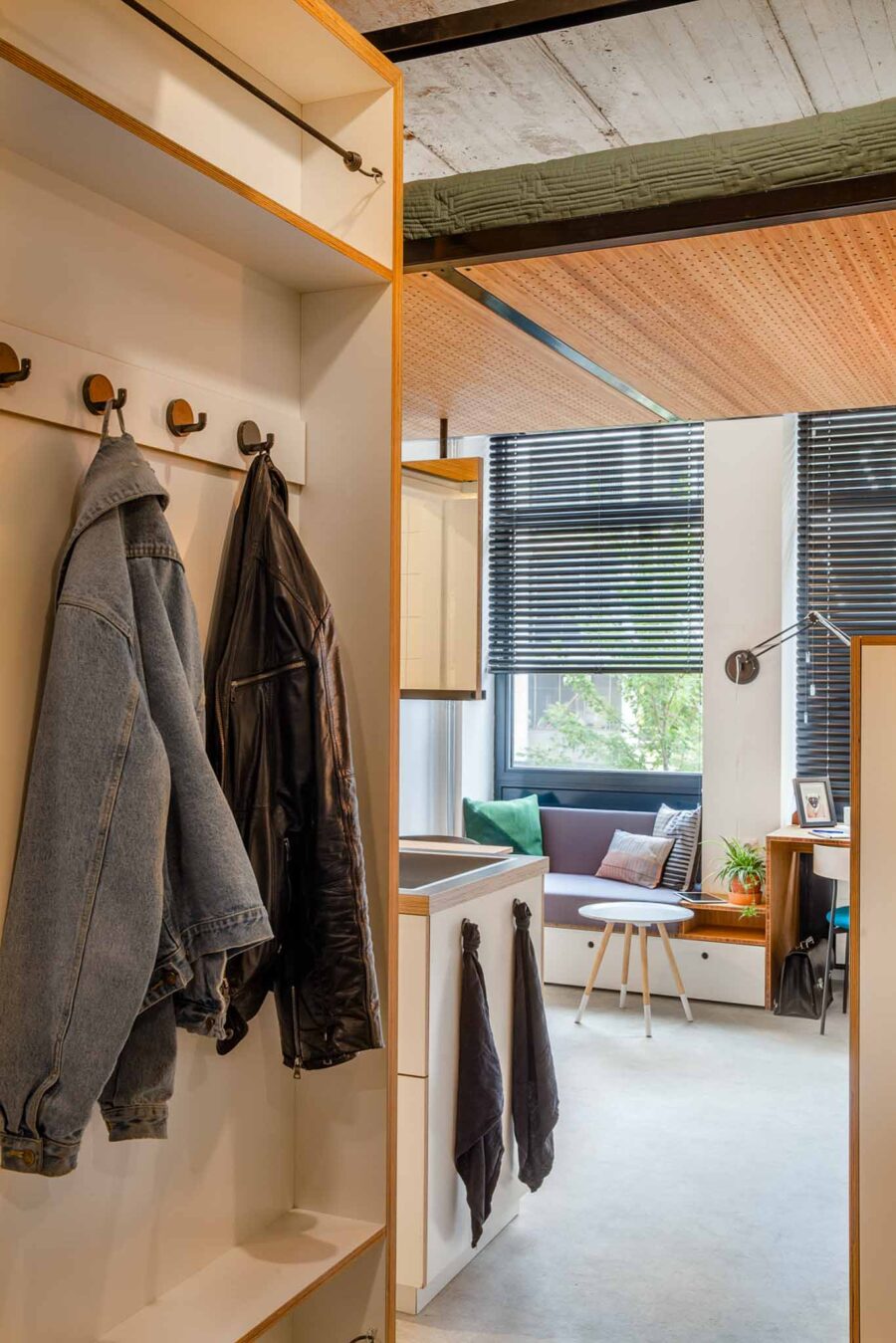
Photo Credit: Wouter van der Sar
The sink is designed to work for both the bathroom and kitchen.

Photo Credit: Wouter van der Sar
There’s an oven and a two-burner cook top in the kitchen.
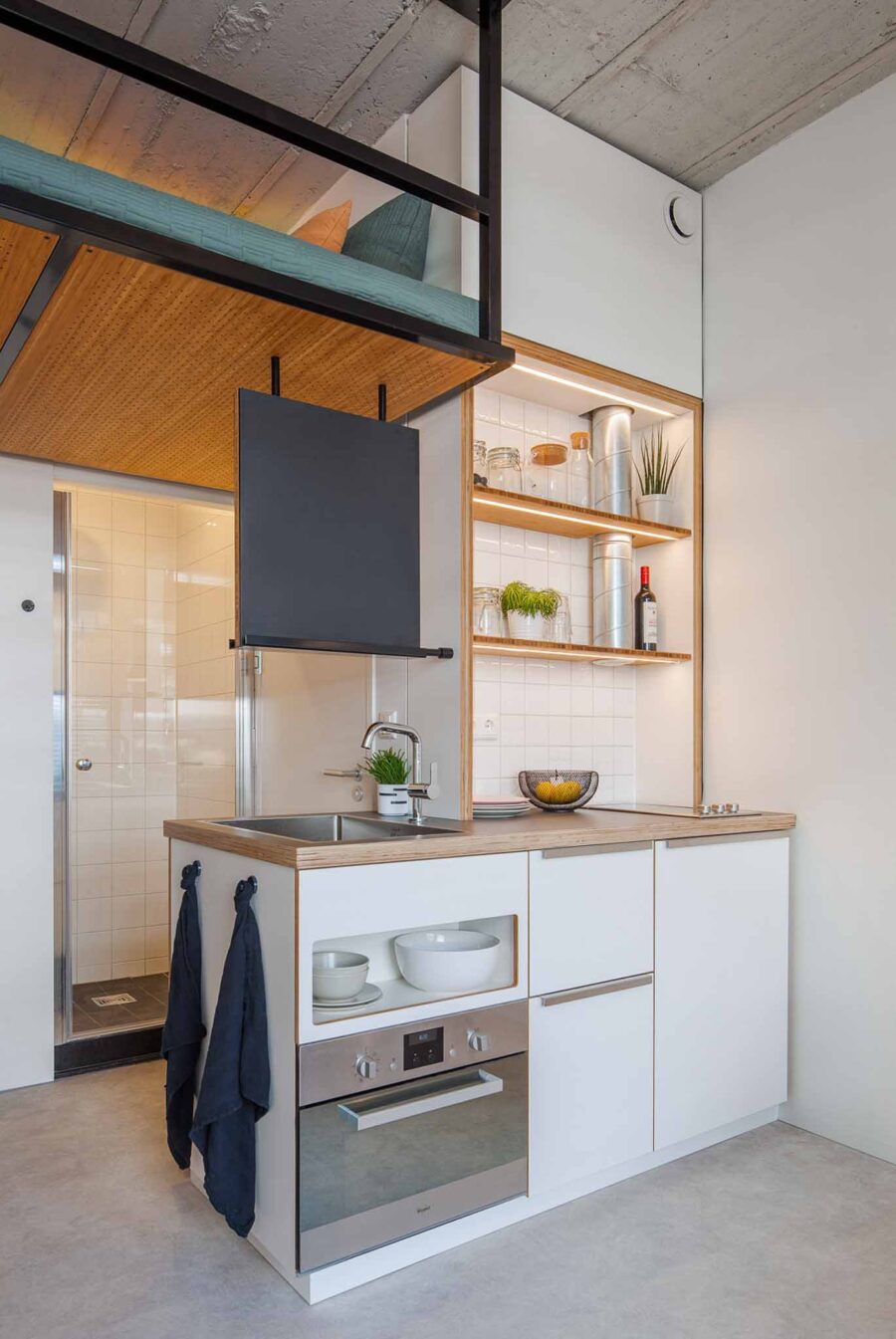
Photo Credit: Wouter van der Sar
A gorgeous storage staircase leads you to the loft bedroom.
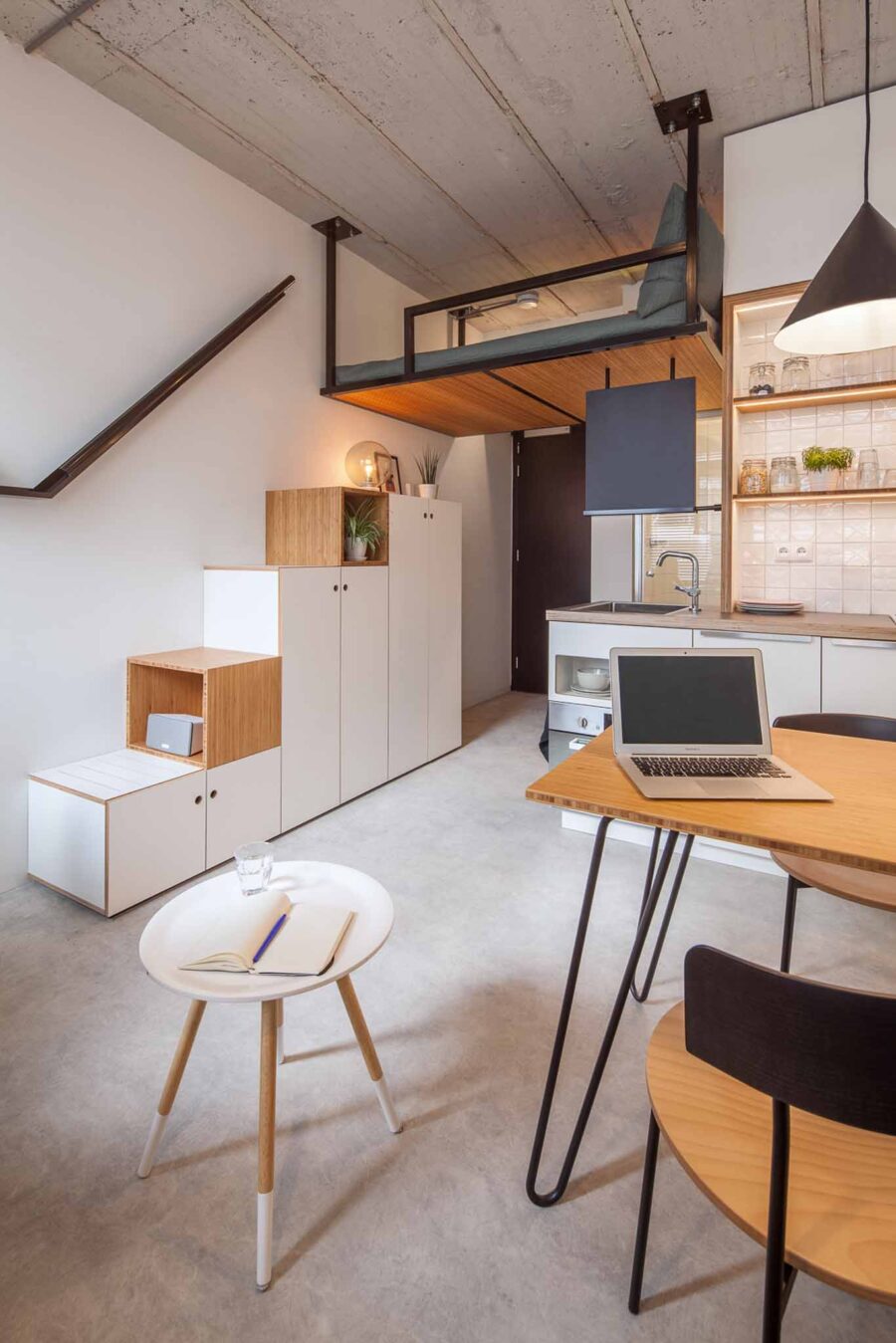
Photo Credit: Wouter van der Sar
There’s a table for two with a neat cone light shade.
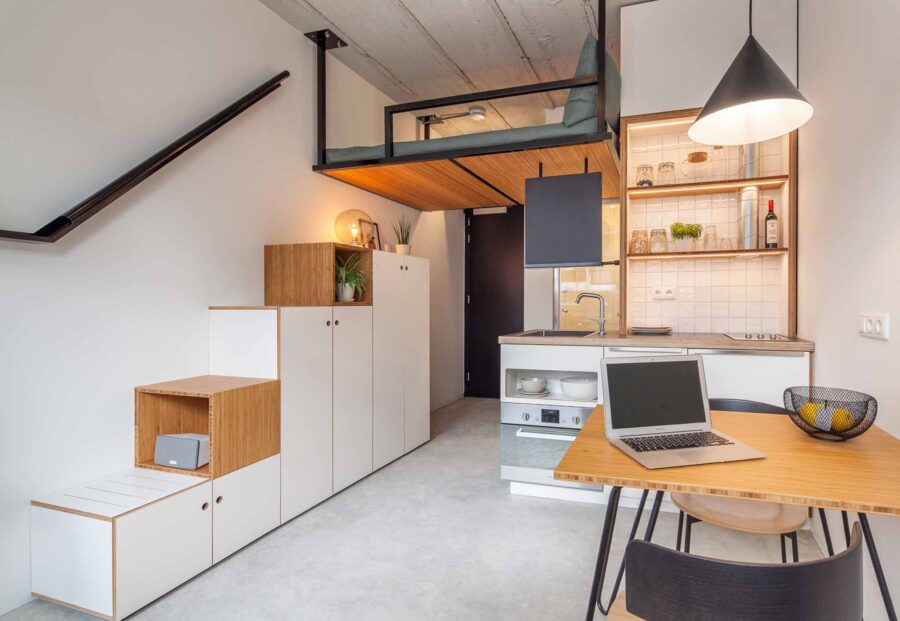
Photo Credit: Wouter van der Sar
A dedicated study space is just what students need!

Photo Credit: Wouter van der Sar
The railing turns into a shelf for pictures and plants.
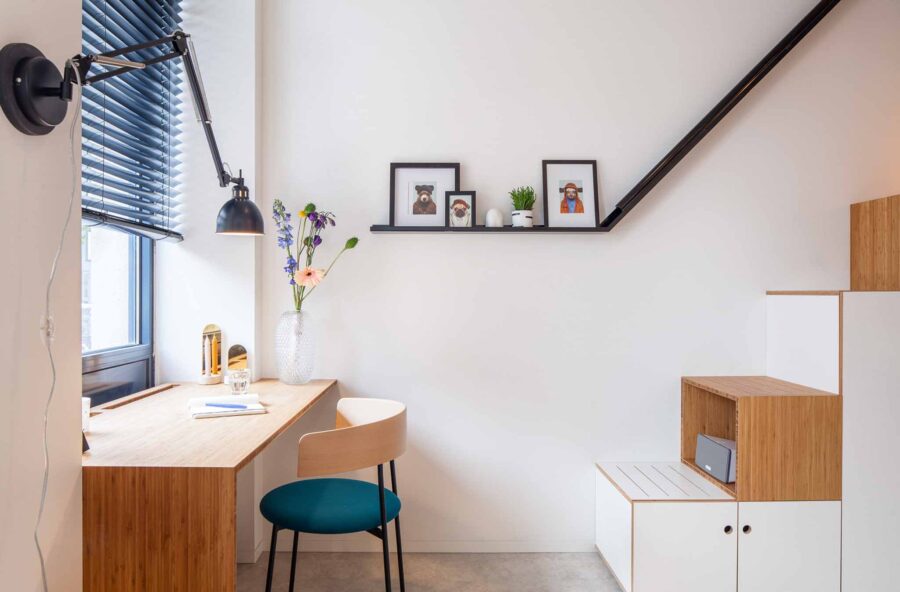
Photo Credit: Wouter van der Sar
Two big windows with shades let in as much natural light as the student needs.
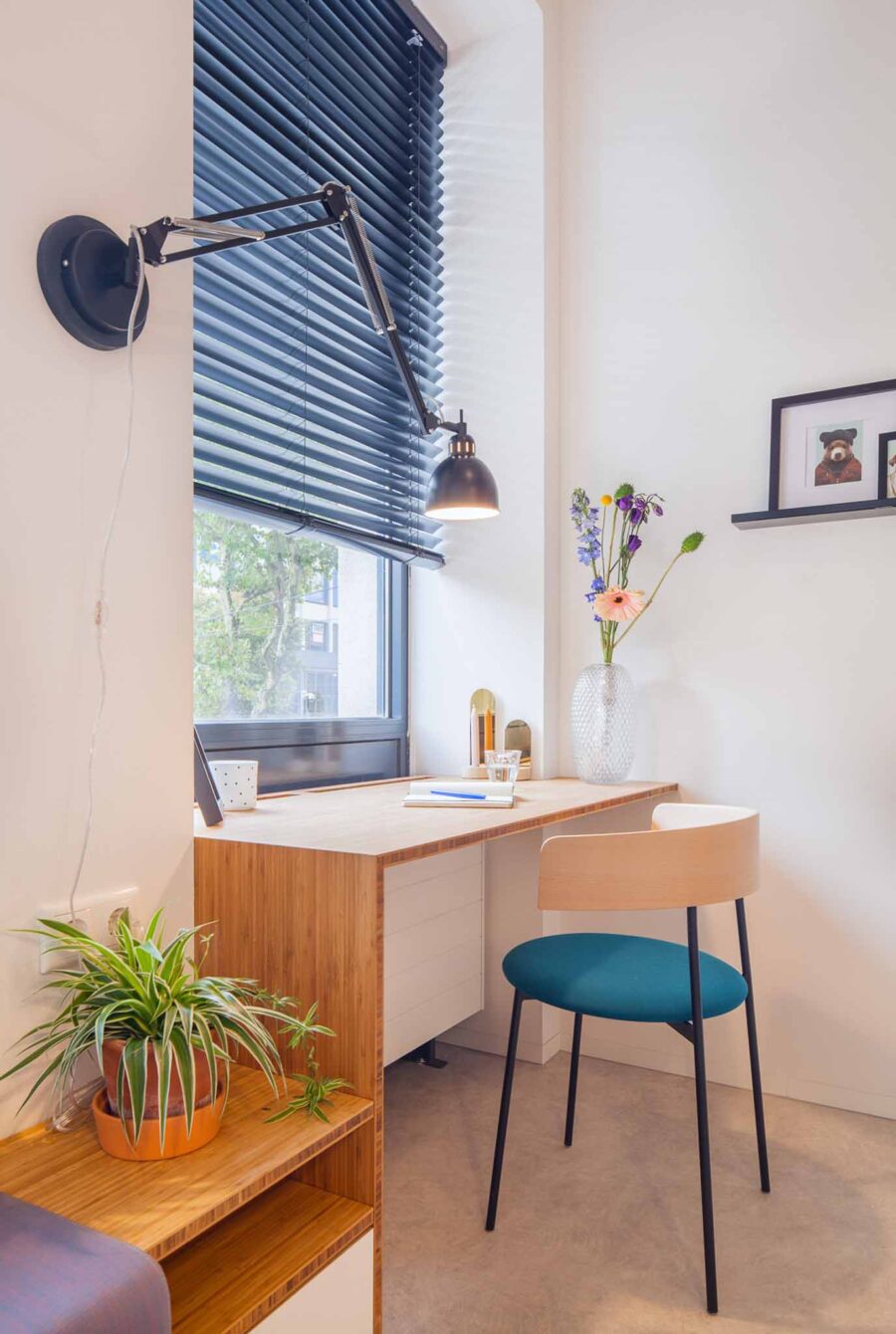
Photo Credit: Wouter van der Sar
Flat-faced cabinet doors keep things streamlined and allow students to “hide” visual clutter.
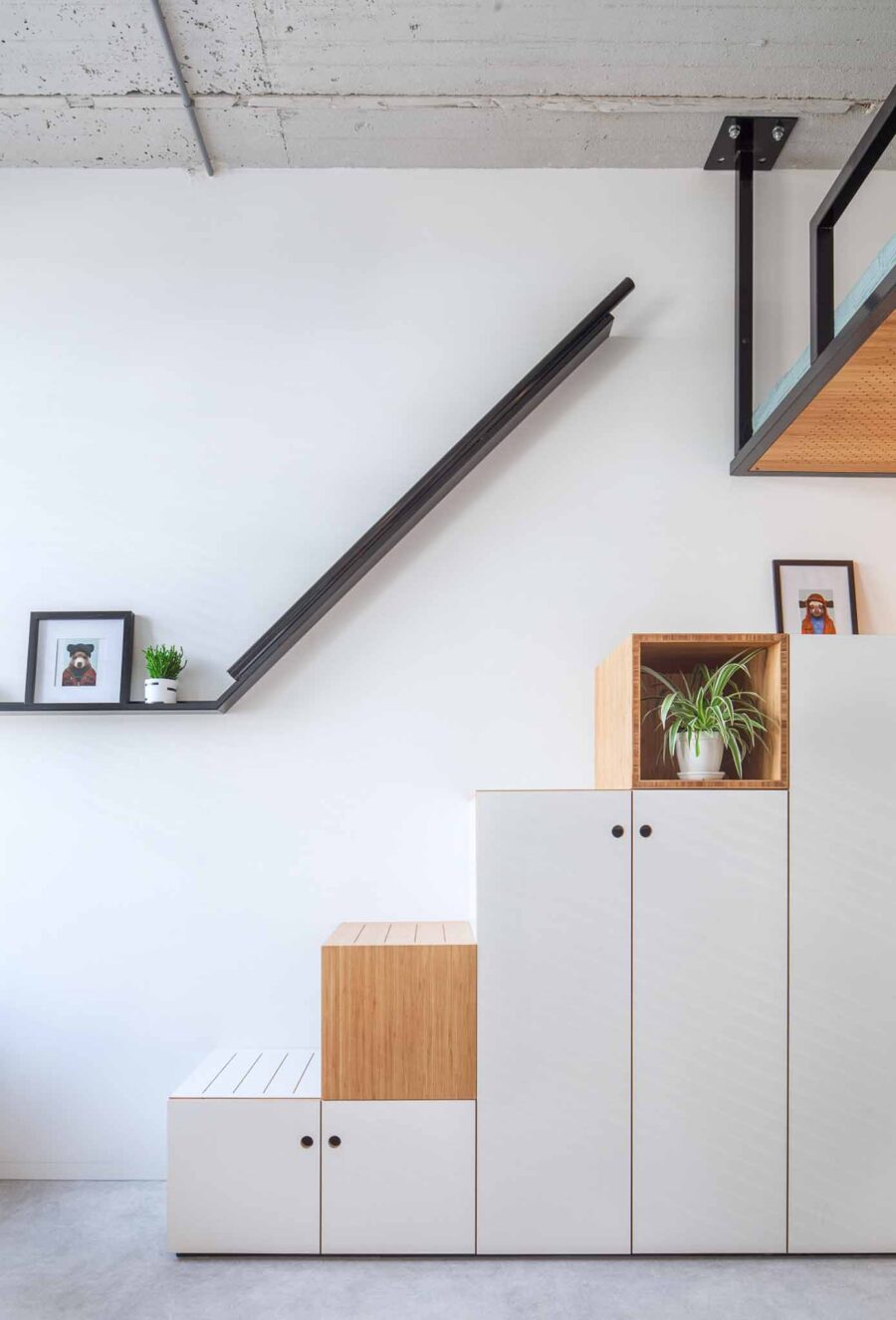
Photo Credit: Wouter van der Sar
A built-in couch space gives a spot to hang out in the lower area.
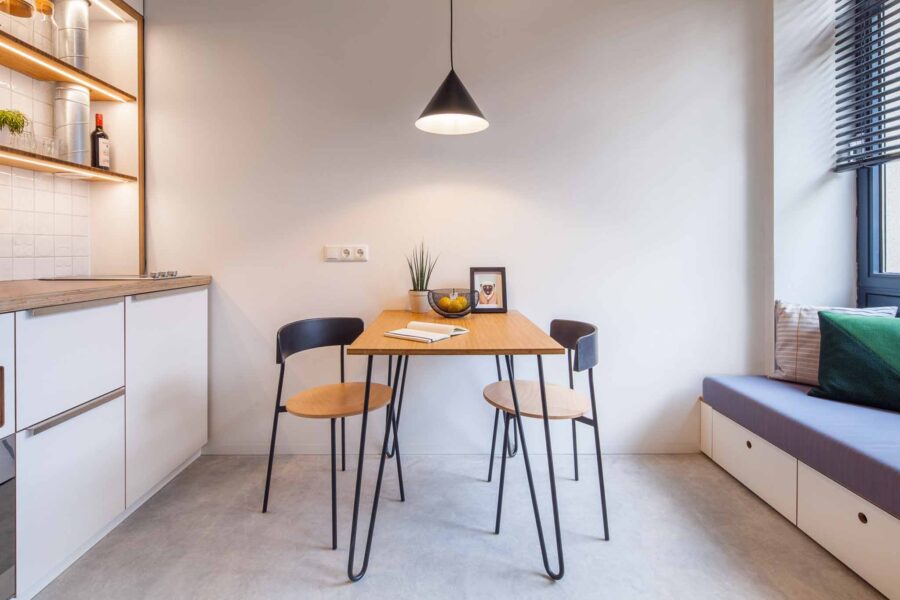
Photo Credit: Wouter van der Sar
The light on the swivel can offer reading light or office light, depending on what the student is doing.
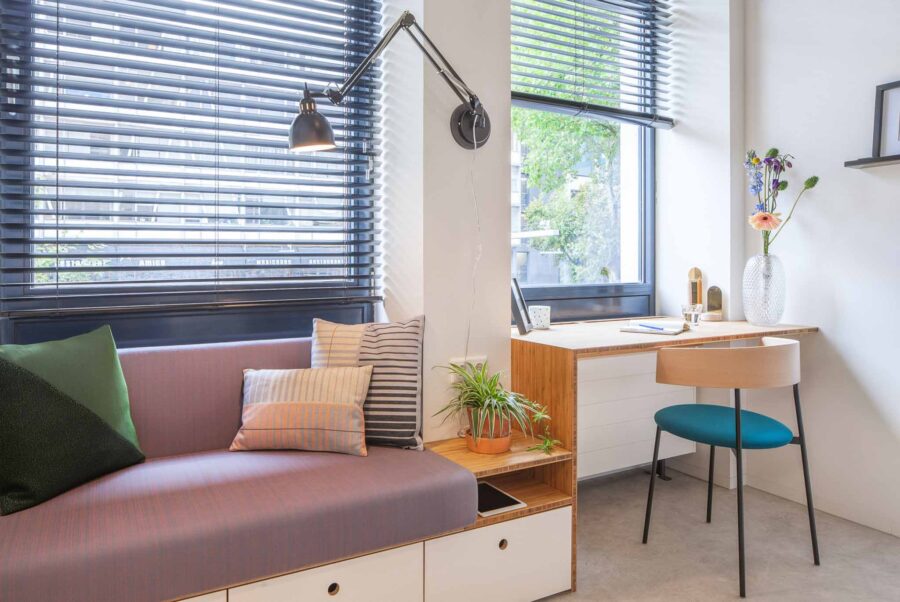
Photo Credit: Wouter van der Sar
This hanging partition doubles as a mirror and chalkboard.
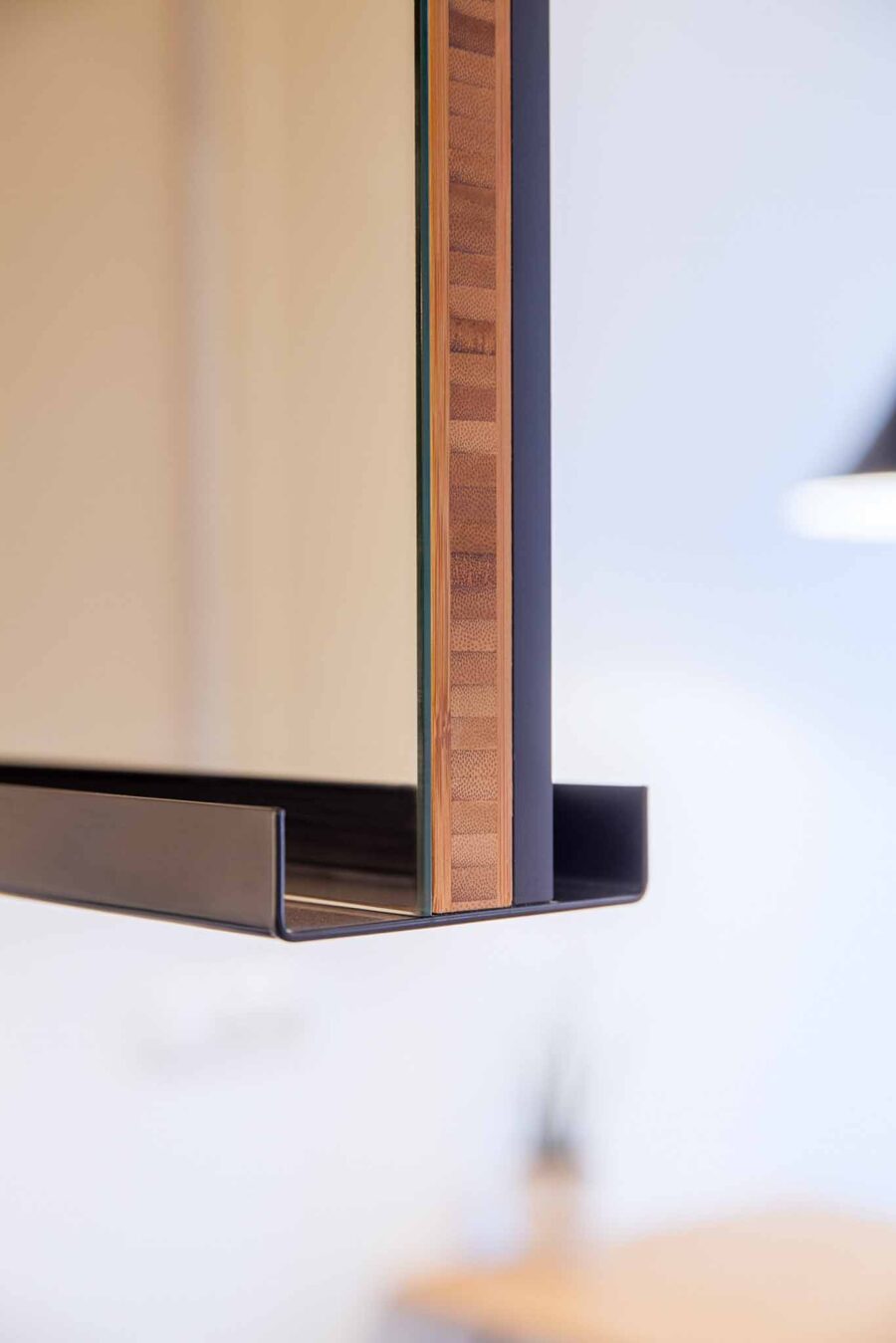
Photo Credit: Wouter van der Sar
All the finishes are lovely!
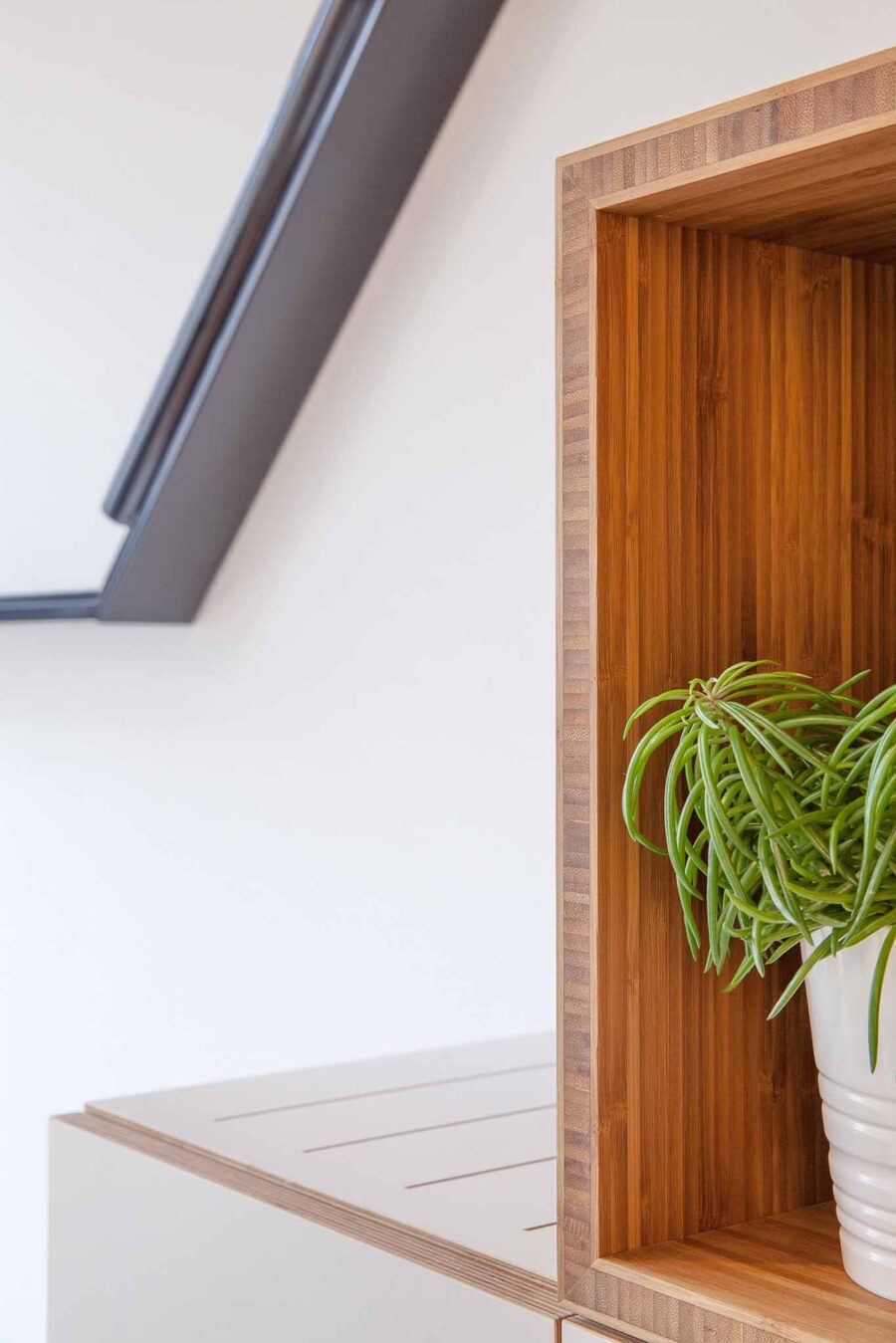
Photo Credit: Wouter van der Sar
Here’s a look at the floor plan!
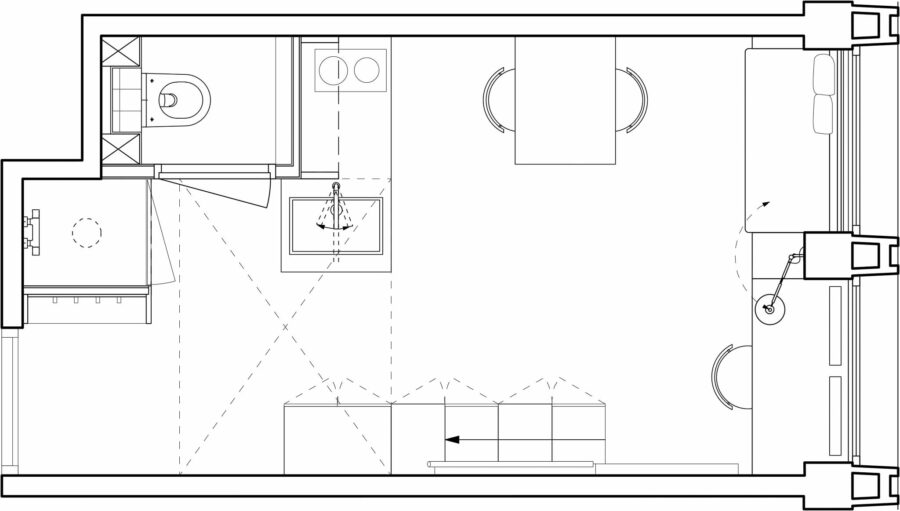
Photo Credit: Wouter van der Sar
Here’s a side look that shows the wet bath more clearly.

Photo Credit: Wouter van der Sar
Looking the other direction.
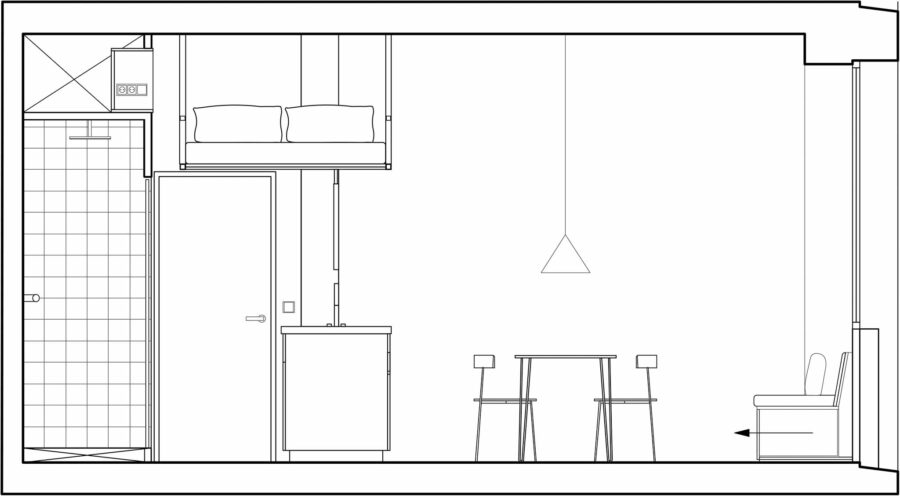
Photo Credit: Wouter van der Sar
This amazing layout allows for a queen-sized bed since it hangs from the ceiling.
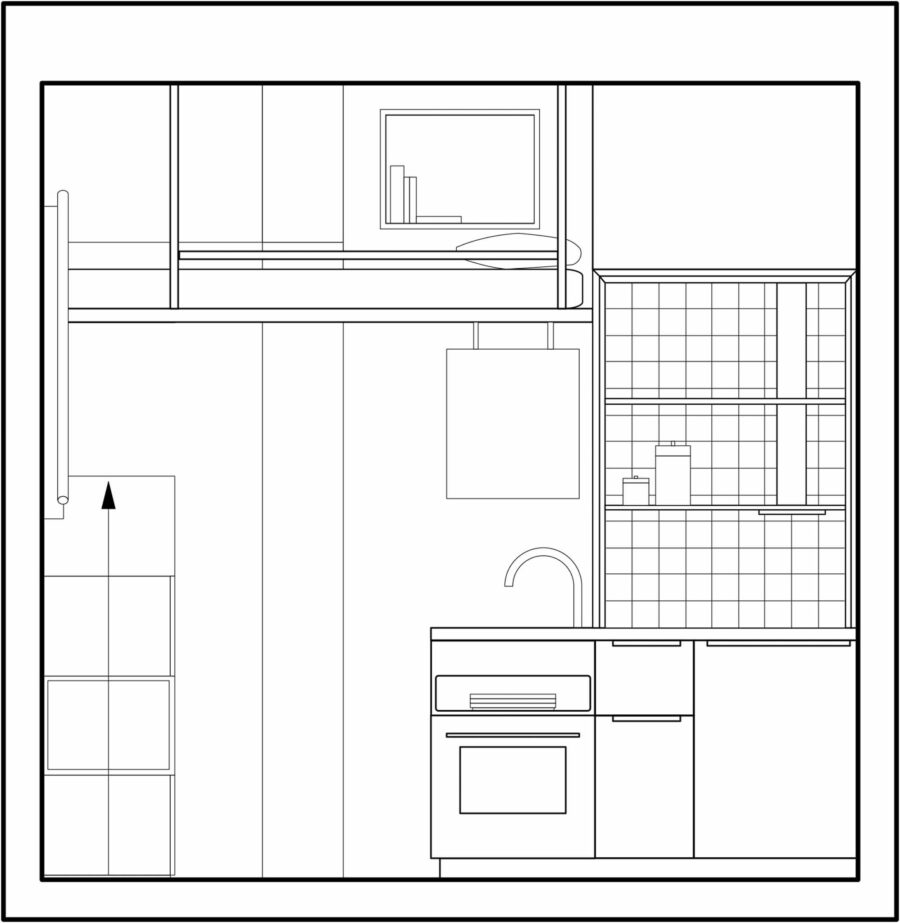
Photo Credit: Wouter van der Sar
Description:
Measuring only 15m2 this amazing student house interior is part of the transformation of the office building ‘Hermes City Plaza’. With its long facade adjacent to the ‘Stadhuisplein’ it marks a prominent spot in the heart of Rotterdam. Student houses are exclusively designed for Erasmus students. Each year the Erasmus Exchange program houses its freshman-year students in the student apartments. Inspired by the tiny house movement, Standard Studio succeeded in getting all the functions needed for independently functioning homes into the transformed office building on the Stadhuisplein in Rotterdam.
The challenge was to turn 15m2 into a complete student apartment. The micro apartments are fully equipped with a toilet, shower, vanity, kitchen, dining table, desk, couch, queen-size bed, and plenty of storage space. This has been made possible by using every square cm the small room offers. To be able to accommodate this the furniture has dual functionalities and the height of the room is used to the maximum.
Inspiration for the design comes from the tiny house movement. In tiny houses, space is used smarter. The idea of merging certain functions and purposes into each other a lot of space can be gained. The client was a wish for a queen size bed, additional, smart space was created from the height of the former office building. The bed is attached to the ceiling and hangs 2 meters above the floor. The large wardrobe also forms a sturdy staircase to the bed.
Because the apartment offers no space for a vanity unit and a sink in the kitchen, both have been ingeniously combined. The sink is divided by a floating panel which is on one side a sink with mirror. And on the other hand, it is a sink in the kitchen with a handy chalkboard.
The building is an extension of the houses. The facilities you will not find in the apartments can be found within the building. From common areas such as the roof terrace, music room, TV rooms, a laundry bar to a study area. There are also individual facilities such as a bicycle spot and a private garden.
Learn more:
Related Stories:
- Four-Level Tokyo Micro Apartment
- Architect’s 495 Sq Ft Tokyo Apartment Renovation
- Modern and Minimalist Apartment Redesign with Clever Storage
Our big thanks to Wouter for sharing!🙏
You can share this using the e-mail and social media re-share buttons below. Thanks!
If you enjoyed this, you’ll LOVE our Free Daily Tiny House Newsletter with even more!
You can also join our Small House Newsletter!
Also, try our Tiny Houses For Sale Newsletter! Thank you!
More Like This: Apartments | Video Tours | Tiny Houses | Tiny House Designs
See The Latest: Go Back Home to See Our Latest Tiny Houses
This post contains affiliate links.
Natalie C. McKee
Latest posts by Natalie C. McKee (see all)
- Social Worker’s Tiny House Retirement - April 28, 2024
- 640 sq. ft. Modern House with Two Bedrooms & Bunks! - April 28, 2024
- The Maple House: Sowilo Tiny House in the Woods - April 28, 2024






Pretty cool! Great use of space without giving up style and beauty. I’m impressed.
The efficient use of space is incredible! This would be a great way to help solve the homeless problem though I can see why they think of it as student housing. This looks like it could easily be made as a modular tiny house that could be placed in small communities like the pocket neighborhoods at the turn of the last century that could have all kinds of services to help people get back on their feet. Housing costs have created a surge in homelessness and this would provide a nice residence that is affordable. Kudos to the Dutch for their continuing design innovations and smart creations!