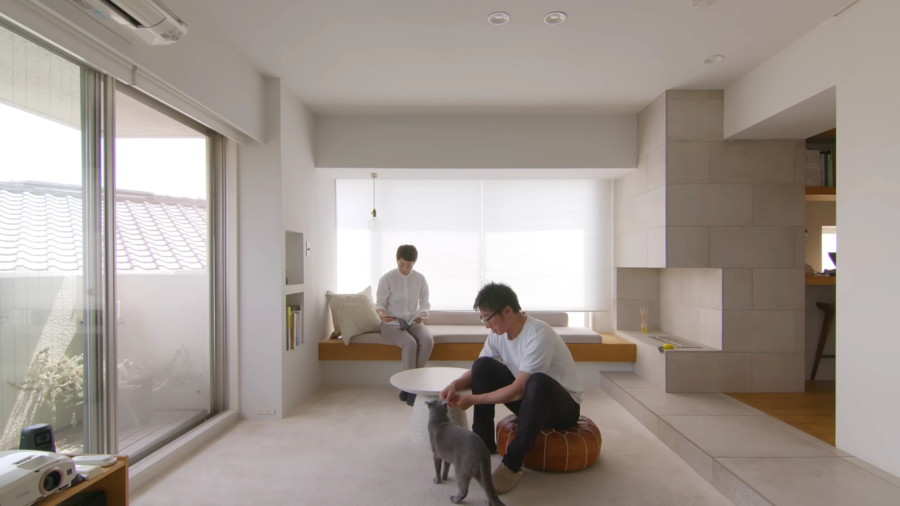This post contains affiliate links.
Architect Kumiko Ouchi wanted to transform her partner’s 1970s apartment into a truly beautiful and functional space. She did an excellent job hiding anything unsightly while still including the necessary things (kitchen electronics, books, a litter box) in her overall design.
By taking out the walls in the apartment and removing a bedroom, she was able to create an open concept space with a large kitchen that still afforded privacy in the bedroom and bathroom. The hallway doubles as office space, and there are two beautiful balconies for plants.
Don’t miss other amazing stories like this – join our FREE Tiny House Newsletter for more!
Bringing a 1970s Apartment into Modernity

Images via Never Too Small/YouTube
She created a butane-powered “fireplace” in one corner.

Images via Never Too Small/YouTube
Here is the office hallway with plenty of room for books and files.

Images via Never Too Small/YouTube
There are 4 separate closets throughout!

Images via Never Too Small/YouTube
VIDEO: NEVER TOO SMALL: Tokyo Architect’s Tranquil Small Apartment
Learn more:
Related Stories:
- Modern and Minimalist Apartment Redesign with Clever Storage
- Tiny Luxury Apartment in Tokyo
- Paris Architect Turns Dingy Apartment into Gorgeous Minimalist Space
Our big thanks to James D. for sharing!🙏
You can share this using the e-mail and social media re-share buttons below. Thanks!
If you enjoyed this you’ll LOVE our Free Daily Tiny House Newsletter with even more!
You can also join our Small House Newsletter!
Also, try our Tiny Houses For Sale Newsletter! Thank you!
More Like This: Apartments | Architect | Tiny Houses | Tiny House Designs
See The Latest: Go Back Home to See Our Latest Tiny Houses
This post contains affiliate links.
Natalie C. McKee
Latest posts by Natalie C. McKee (see all)
- Turning an Old Shed into Her Tiny Home - April 26, 2024
- 865 sq. ft. Michigan Cottage - April 26, 2024
- Urban Payette Tiny House with Fold Down Deck! - April 25, 2024






Very sleek and serene; a place that can quiet the mind after a busy day. It’s lovely. I love the library area that adds a bit of natural wood tones, and the natural light is perfect. It’s a wonderful home.
a — Livable.
b — We think the genkan (traditional Nippon entry) could be a part of the kitchen… with counters a horizontal place to set groceries and such.
c — We think any hall/corridor is wasted space.
We think the ‘office’ in the drag-strip reduces the ability of the worker to remain on-task.
d — We think any sleep zone automatically eliminates windows.
For the benefit of circadian rhythms, we believe any sleep zone needs to resemble the interior of a cave, dark and cool.
e — We think any windows must consider the view, bringing the outside in.
Brilliant and beautiful !! Definitely one of the most impressive small spaces I’ve ever seen!!