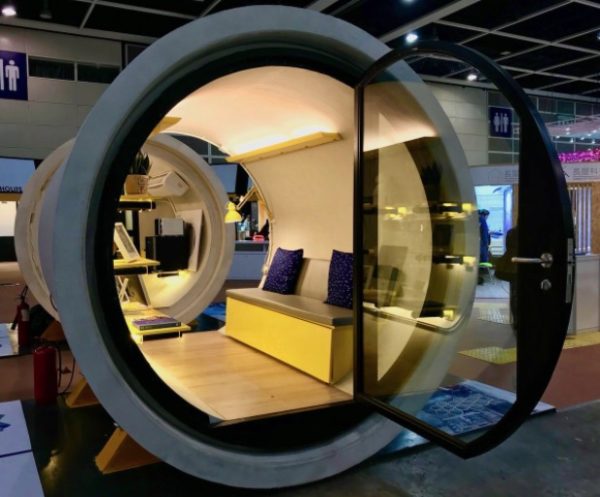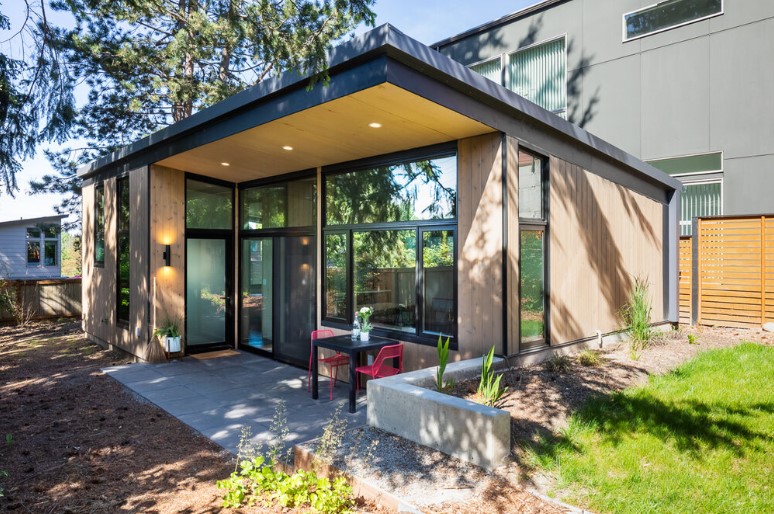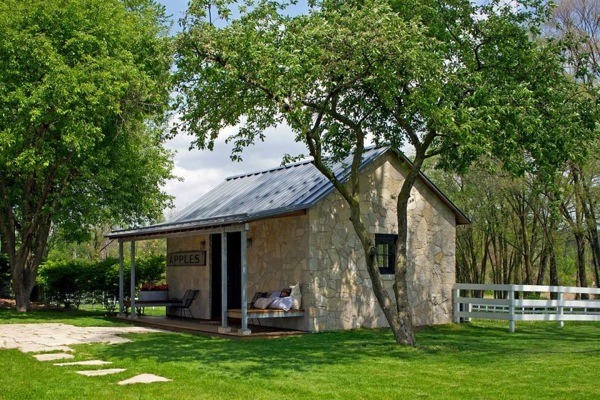If you’re looking to build a detached accessory dwelling unit in Seattle, the city has a list of pre-approved construction plans. This can streamline the permitting process, as all you need to do is pick a plan and connect with the designer.
There are plans available in various sizes, from 288 square feet to 1000 square feet. And there are a variety of designs to choose from, so you can find one that fits your needs and taste.
Don’t miss other useful resources like this, join our Free Tiny House Newsletter for more!
Browse the City’s Growing Catalog of Pre-Approved DADU Small Cottage Plans
[continue reading…]
{ }
This is to let you know that the Stem-n-Leaf Tiny House Plans are on a New Year Sale. Not sure if you remember, but the designer, Adam Rasmussen, of tmbrz, shared some of his designs with us back in 2015 as part of our 8×12 tiny house design contest back then (that was fun!).
Anyway, not long after that, Adam designed and developed the Stem-n-Leaf Tiny House which we featured here. It’s been several years now, and so, if you liked that design now is a really great time to invest in the plans so you can build it later because they’re on sale for 80% off which brings the price down quite a bit. The basic plans, for example are only $20 down from $100. The full plans are $35 down from $175, and the plans + model (which include SketchUp files), are only $40 down from $200. Pretty awesome! Anyway, if you want to learn more about it below and spread the word. Thanks.
To explore more amazing tiny homes like this, join our FREE Tiny House Newsletter!
Stem-n-Leaf Tiny House Plans New Year Sale 80% Off
[continue reading…]
{ }
This is the Mt. Tolmie Tiny House by Island Life Tiny Homes. It was designed and built by four architectural students who wanted to provide a solution to British Columbia’s rising real estate costs.
Island Life Tiny Homes was established in January of 2016 by four visionary architectural students determined to provide an affordable, but elegant housing solution in British Columbia’s soaring housing marketing.
Don’t miss other awesome tiny house stories like this – join our FREE Tiny House Newsletter for more!
The Mt. Tolmie Tiny House by Island Life Tiny Homes
[continue reading…]
{ }
This is the story of a 927-sq.-ft. strawbale home with 3 bedrooms, 2 bathrooms, and a mudroom! It’s called the Ojo North and it’s designed by Future Living Lab. The home is built using strawbale structurally insulated panel construction. Interesting, right?
It may not be 400 sq feet small but we managed to fit 3 bedrooms, 2 bathrooms, a kitchen, dining area, living room, and mud room into this 927 sq foot strawbale house!
Don’t miss other awesome homes sort of like this – join our FREE Small House Newsletter for more!
Family-friendly 927-sq.-ft. Strawbale Home w/ 3 Beds, 2 Baths + Mudroom
[continue reading…]
{ }
This is the OPod Tube Tiny House by James Law Cybertecture designed and built out of concrete water pipes!
According to Business Insider, they measures just 100 sq. ft. and each tube costs about $15,000. They can be stacked and therefore be used as a temporary housing solution in places like shipyards, under highways, or even in-between buildings.
Please enjoy, learn more, and re-share below. Thanks!
Stackable 100 Sq. Ft. OPod Tube Tiny House!

Photos © James Law Cybertecture
[continue reading…]
{ }
This is the Solo 40 Modern Tiny House!
It’s designed by Atlius Architecture Inc.
Please enjoy, learn more, and re-share below. Thanks!
The Solo 40 Modern Tiny Home

Images © Greg Van Riel via Atlius
[continue reading…]
{ }
This 689 sq. ft. apartment redesign is called the Fujigaoka M and was done by Sinato Architects in Tokyo.
They created an L shaped wall to separate space for two bedrooms inside. This wall has built in shelves, storage, and a seating area.
According to Dezeen, the apartment is lived in by a married couple who also wanted to have a guest bedroom.
689 Sq. Ft. Modern Apartment Redesign for Married Couple

Images © Toshiyuki Yano/Sinato
[continue reading…]
{ }
From the outside, it looks like a classic tiny stone cabin.
At 350 sq. ft. it’s tiny to some, small to others, and spacious for few.
When you step inside you unexpectedly feel like you’re in a modern, woodsy, and yet rustic micro cabin all at the same time.
I encourage you to enjoy the tour of this modern/classic tiny stone cabin below so you can see what I mean. And let me know your opinion on it in the comments below.
Modern, Rustic and Woodsy Tiny Stone Cabin
[continue reading…]
{ }













