This post contains affiliate links.
Sonny reached out to us to show off the amazing DIY THOW he built, paying cash as he had it. He got derailed after about a year and a half of building because he had a heart attack — but after recovery, he pushed on. While Sonny says he’ll never really be “done” with the project, it’s looking great.
In his 160 sq. ft. space he fit a kitchen, bathroom, living room, and loft bedroom. He has an illuminated staircase, gas fireplace, and another storage loft over his deck. What do you think of this tiny home?
Don’t miss other interesting tiny homes like this one – join our FREE Tiny House Newsletter for more!
Finishing His Tiny House After a Heart Attack
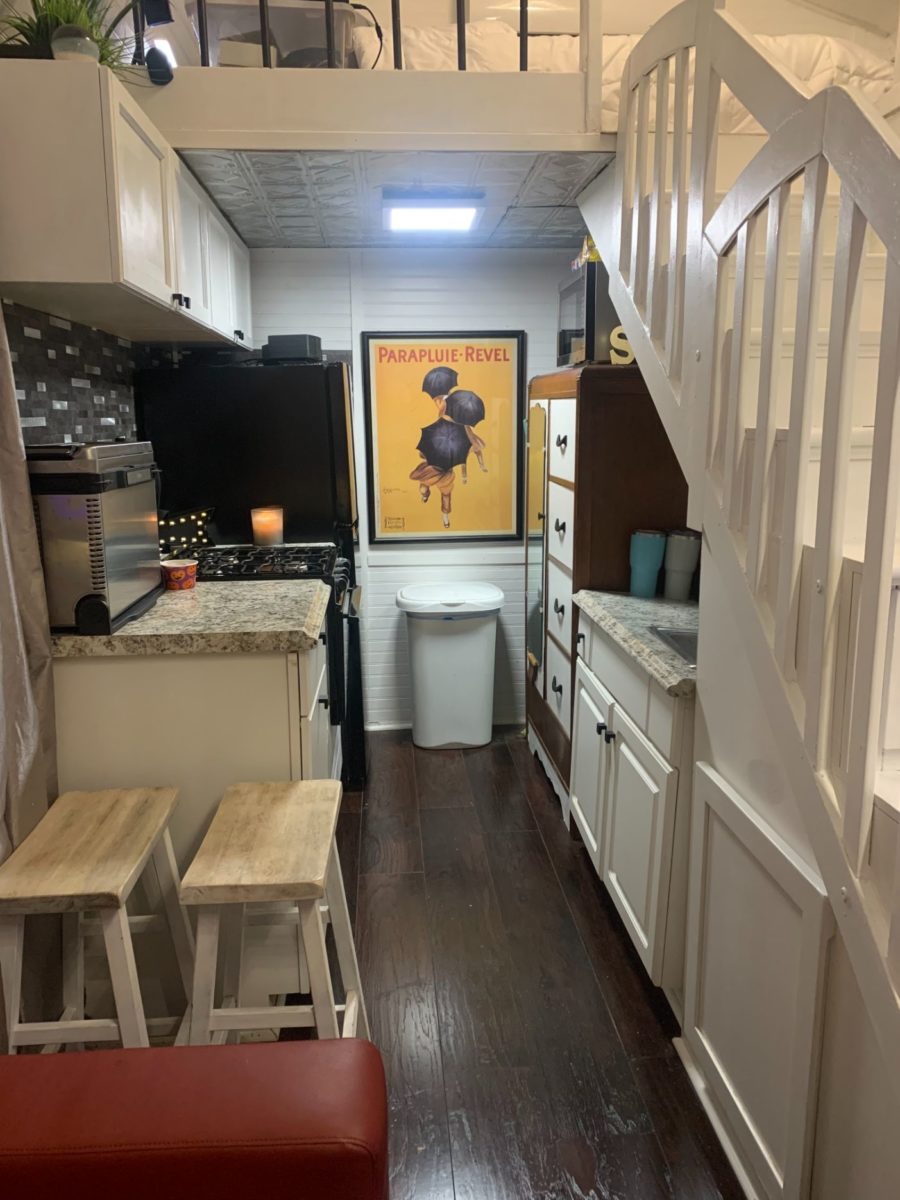
Images: Sonny Petty
He has an RV-size oven and a fridge in the kitchen.
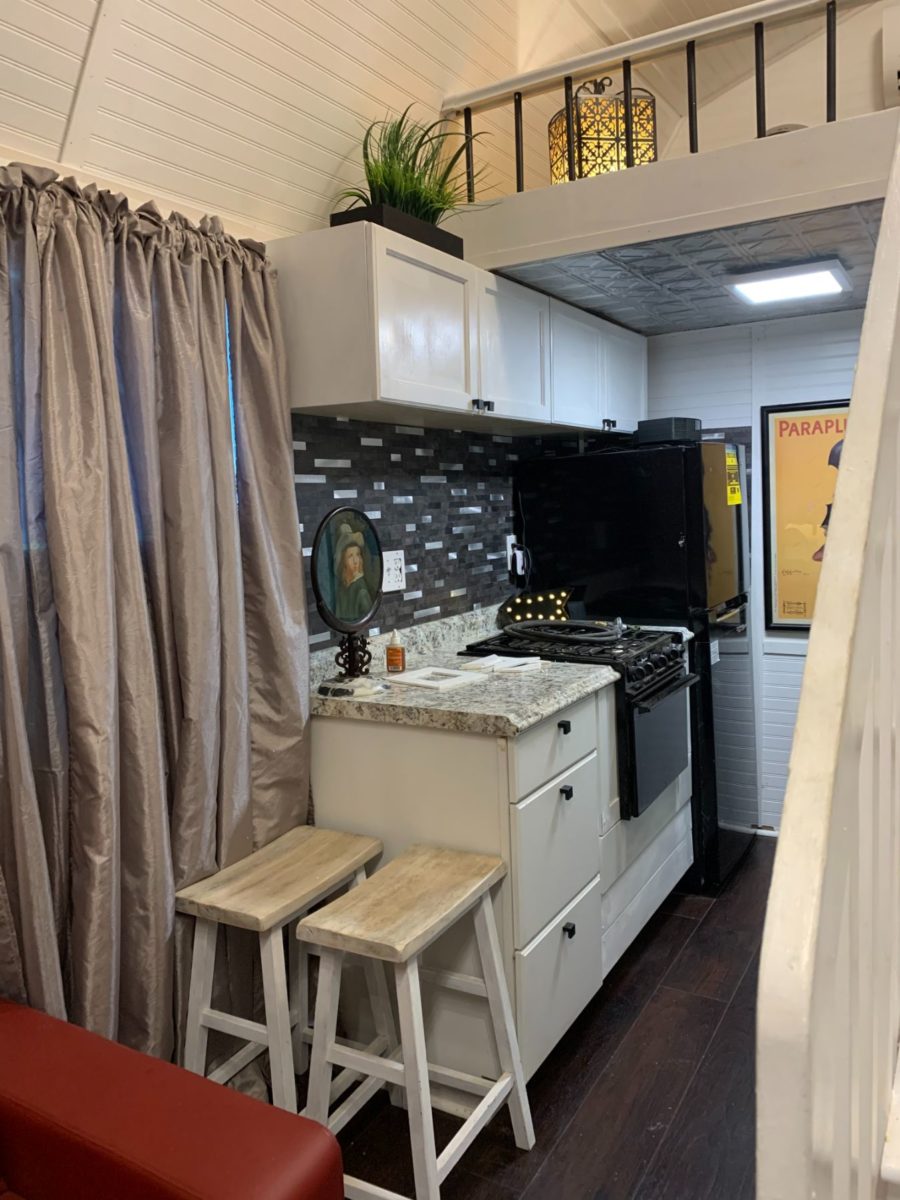
Images: Sonny Petty
His storage staircase had beautiful drawer-fronts
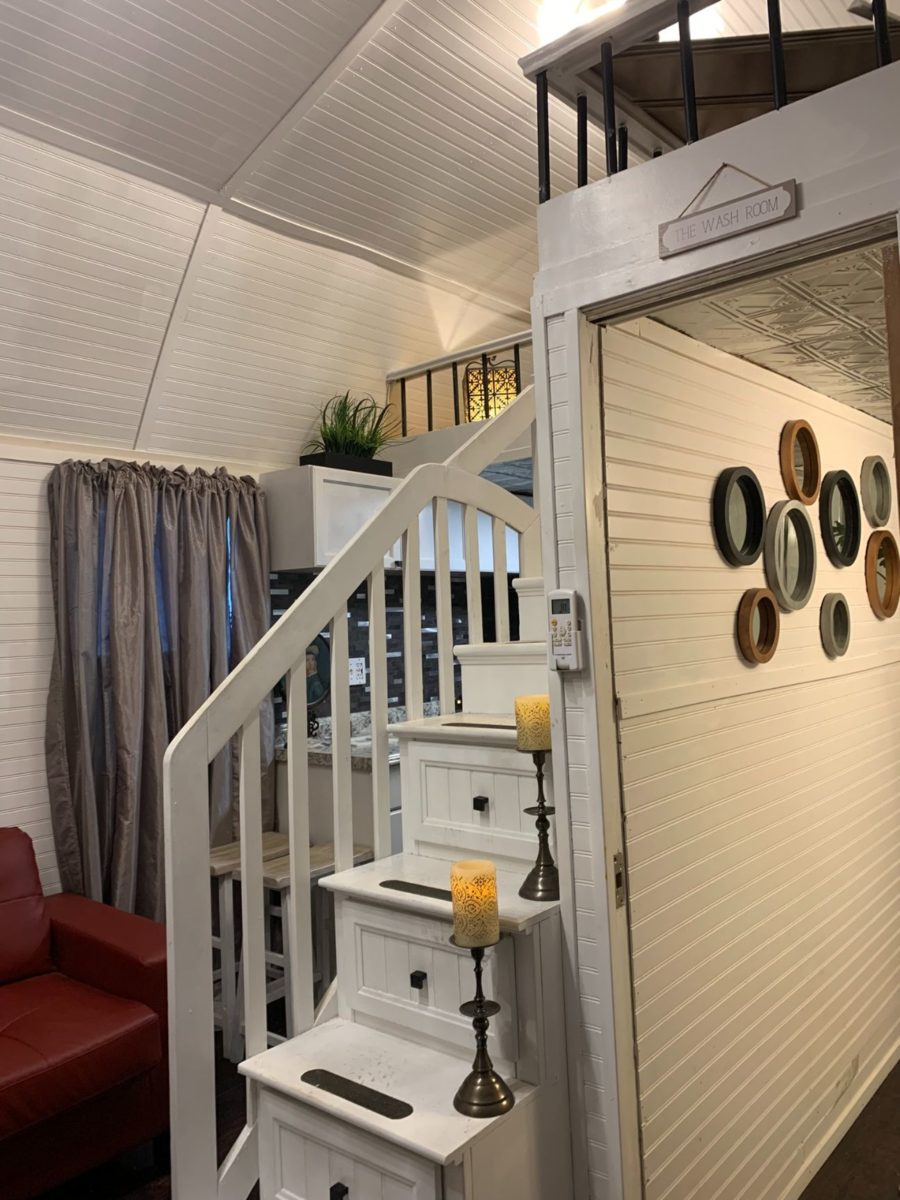
Images: Sonny Petty
A sliding door goes to the bathroom.
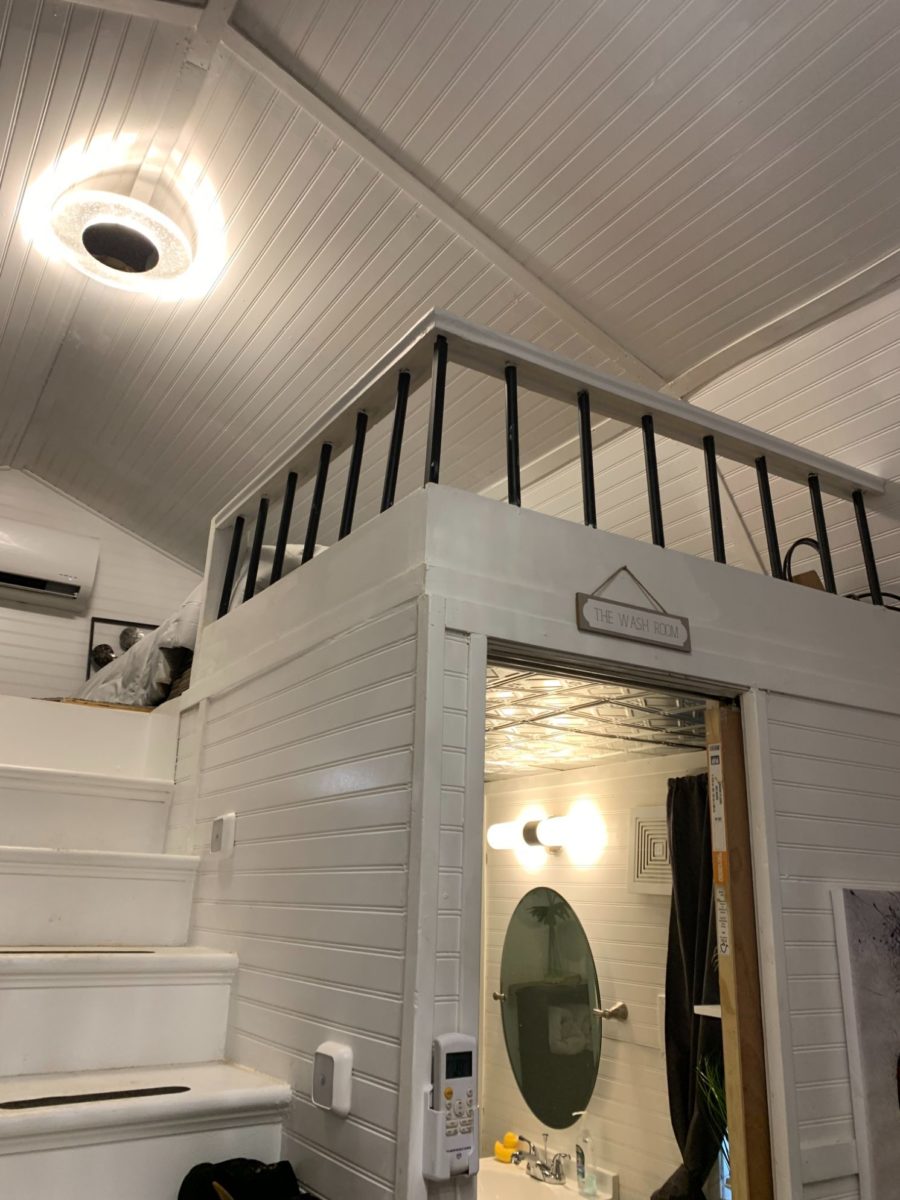
Images: Sonny Petty
His bedroom is in the loft.
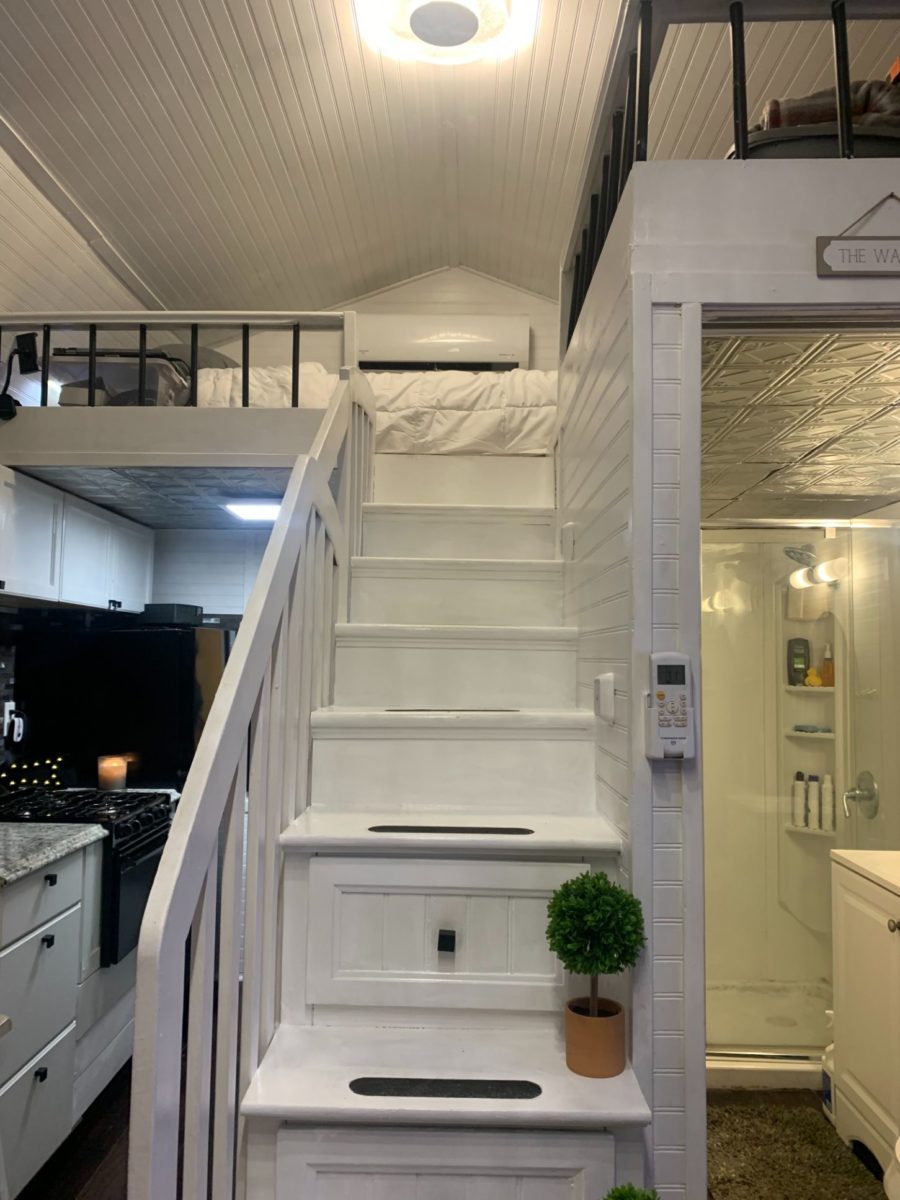
Images: Sonny Petty
He was able to get a lot of materials from the re-store.
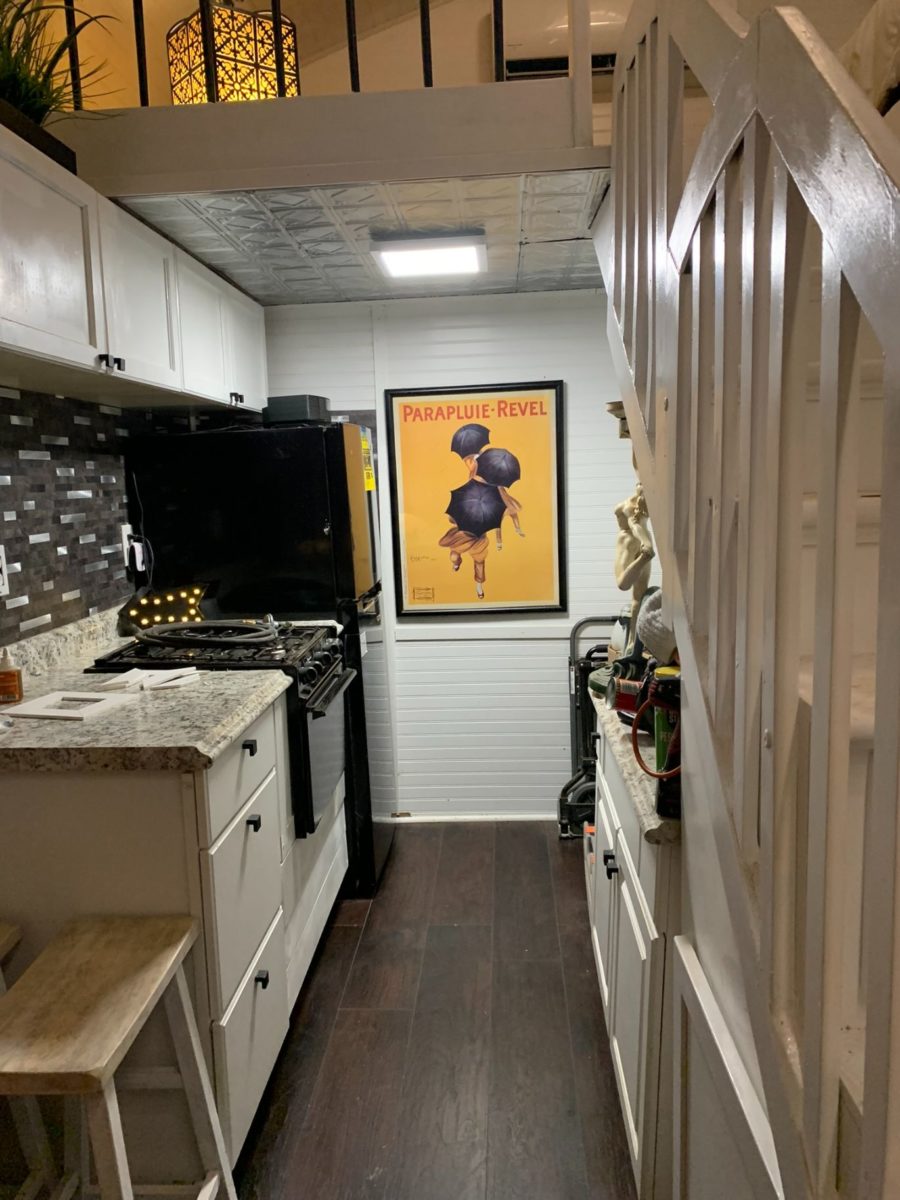
Images: Sonny Petty
Very smart to illuminate the staircase.
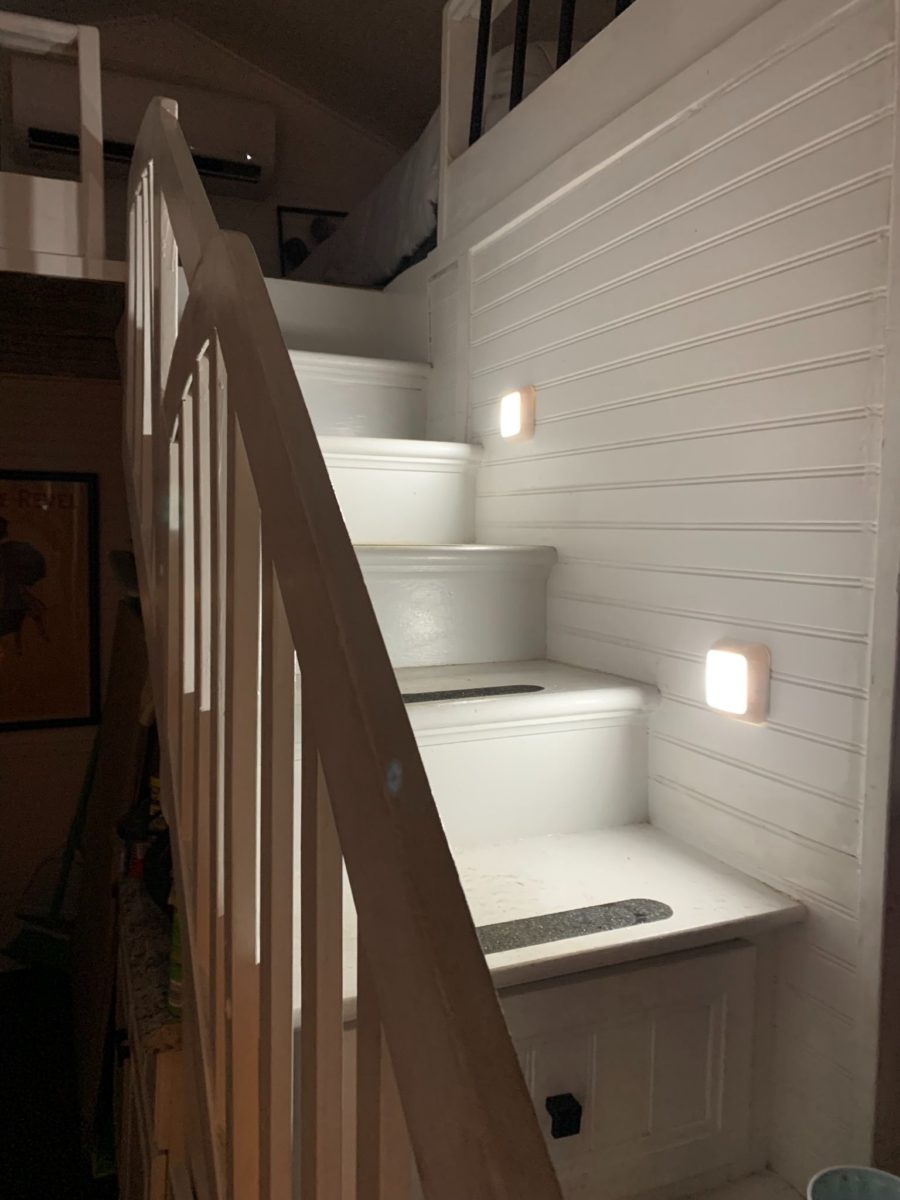
Images: Sonny Petty
He has a cozy couch in the living room.

Images: Sonny Petty
The beadboard walls are beautiful.
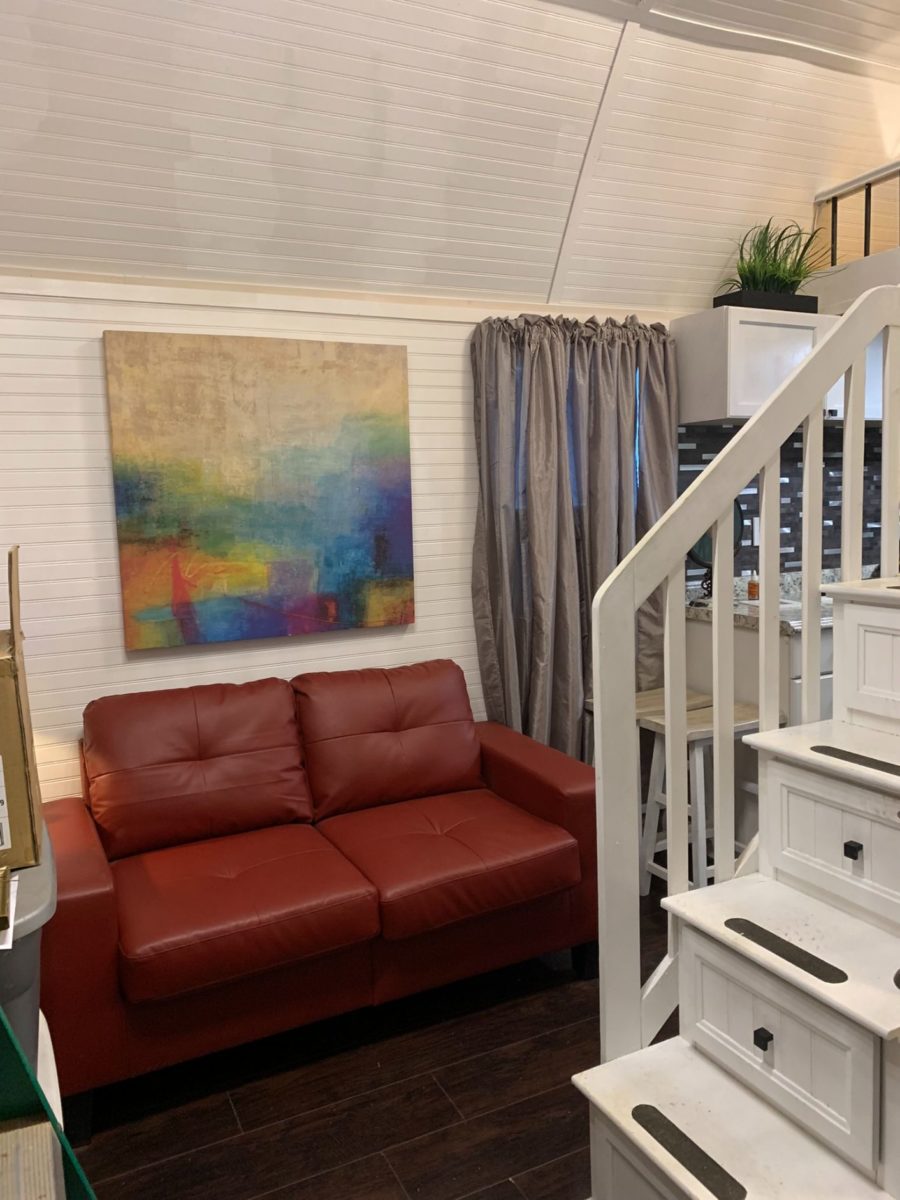
Images: Sonny Petty
An iron ladder takes you to the storage loft.
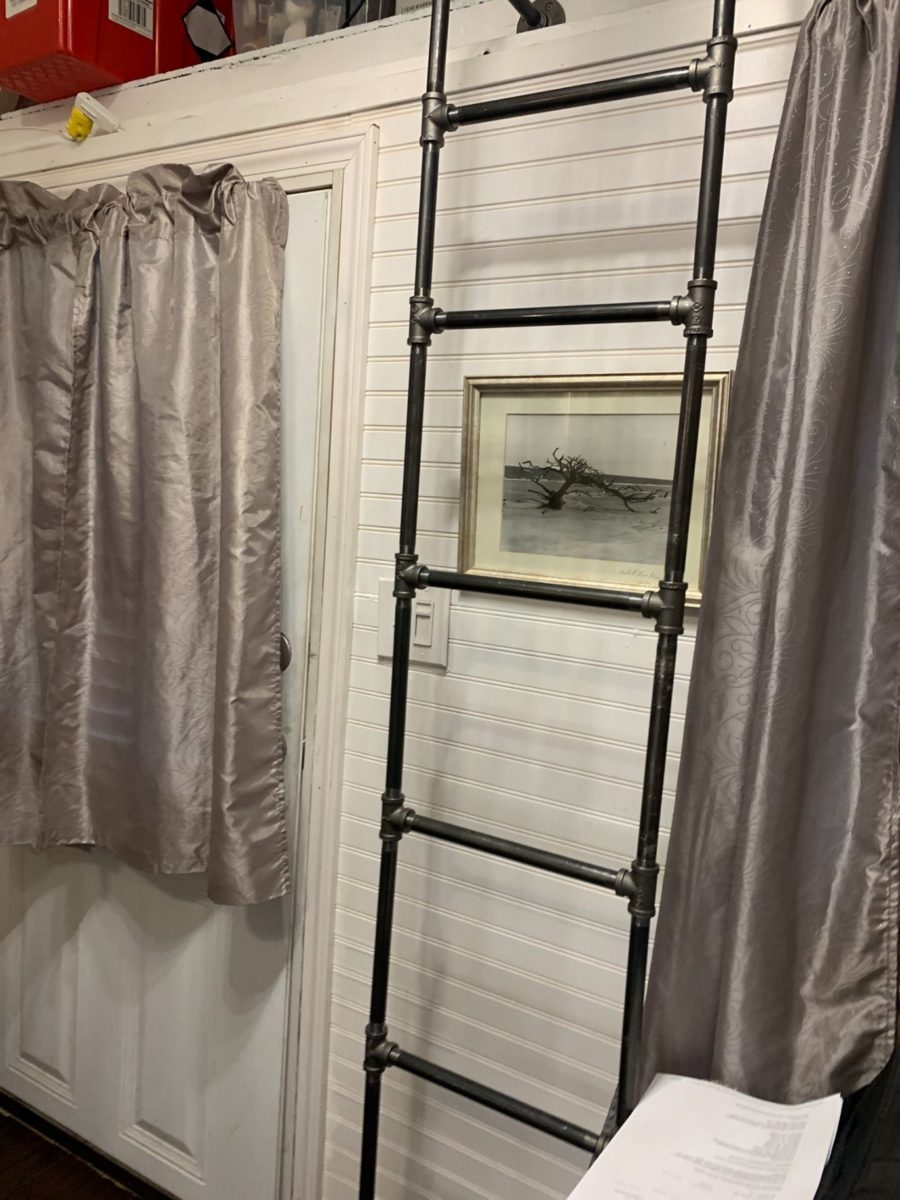
Images: Sonny Petty
A little fireplace and TV.
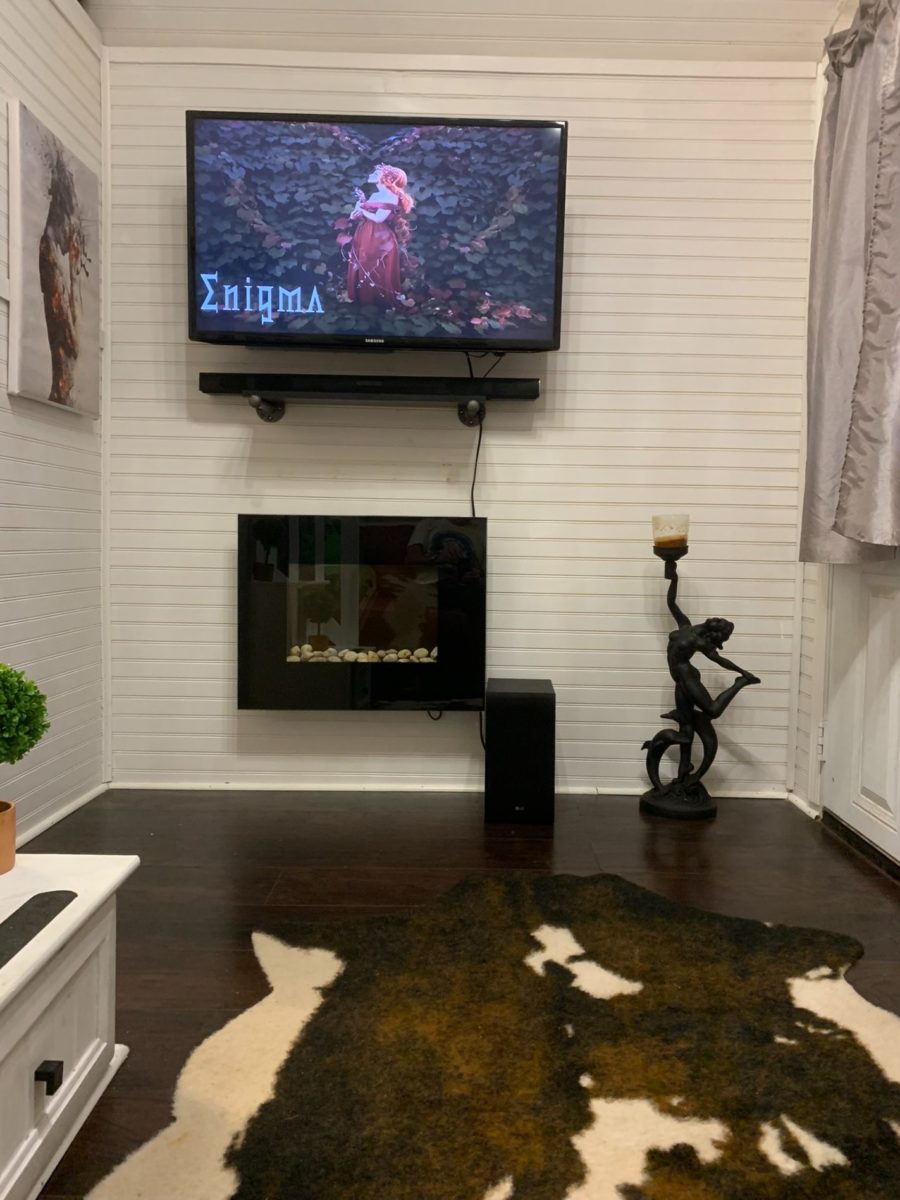
Images: Sonny Petty
And here’s his awesome bathroom.
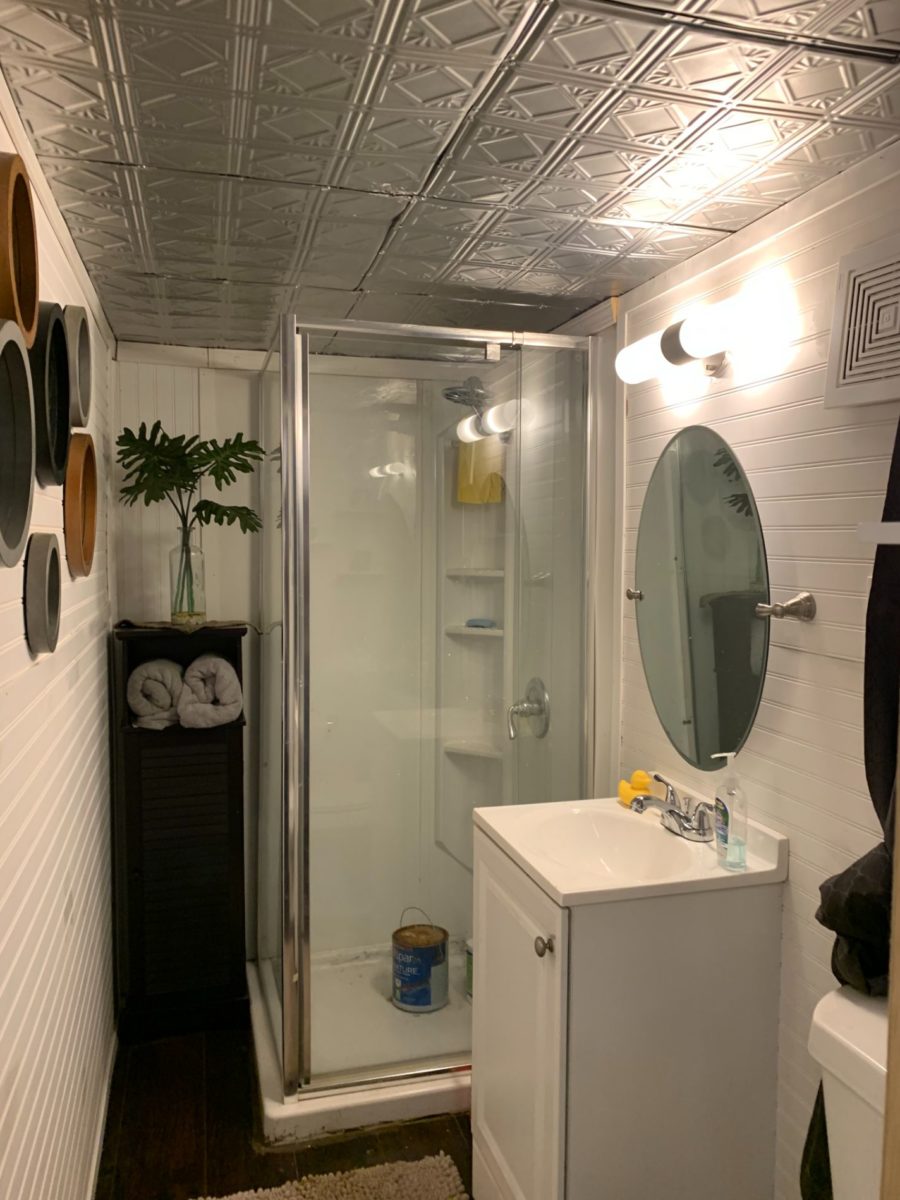
Images: Sonny Petty
From Sonny:
I decided that I didn’t need all my “stuff” and it was time to downsize. That’s when I thought about building my own Tiny House, all by myself, and paying cash as I went along. I’ve never built anything before from scratch so I lived on YouTube and other wonderful websites for diyers.
I worked on it nights and weekends. Then the pandemic hit and I had a lot more time to build. But about a year and a half in, I had a heart attack and had triple bypass surgery which set me back a few months. But as soon as I started feeling better, back to work I went. I’m actually not finished with it, and probably never will be completely.
I keep changing things around…I’ve got to quit that! Lol. But as of right now, it’s 160 square feet downstairs and an additional 60 sq feet in my bedroom loft and another 40 sq feet in the loft above the front porch for storage at the moment.
I have a gas stove, microwave and an apartment size fridge. Under the stairs is a double stainless steel sink. Full size bathroom, small living room area and a small front porch. At the moment I’m contemplating raising the roof above the loft bedroom and putting 2×6 windows on both sides, along with a skylight. Also the mini split ac/heat pump is in the loft as well.
Related stories
- Tiny Heirloom Green Bean THOW w/ Mirroring Lofts
- Yoga Teacher’s DIY 4-Window Skoolie
- DIY Tiny on Veggie & Mushroom Farm
Our big thanks to Sonny for sharing!
You can share this using the e-mail and social media re-share buttons below. Thanks!
If you enjoyed this you’ll LOVE our Free Daily Tiny House Newsletter with even more!
You can also join our Small House Newsletter!
Also, try our Tiny Houses For Sale Newsletter! Thank you!
More Like This: Tiny Houses | DIY | THOWs | Solo Tiny House Living
See The Latest: Go Back Home to See Our Latest Tiny Houses
This post contains affiliate links.
Natalie C. McKee
Latest posts by Natalie C. McKee (see all)
- eBoho XL Tiny House, $9.5K Discount! - April 18, 2024
- Mi Casita Tiny House: Custom Build by Modern Tiny Living - April 18, 2024
- 967 Sq. Ft. Home Plans with RV Garage! - April 18, 2024






Sonny did a great job—craftsmanship, design and layout was superior to some professional builders. It appears to maybe be 10 x 16 ???? Would love to see the outside and any changes he makes in the future.
Note to THT staff; I agree with other viewers that the pop-ups are a nuisance and not worth dealing with. Appreciate your dedication to bring it to us, If you have control over all the ads please do something about them before we all bail.
A very different and interesting tiny! I’d prefer more kitchen and less bathroom tho I will admit both here are super nice. Has lots of charm — would be nice to see what he does with the exterior!!!
This is awesome Sonny.
Great job!
I really like the floor plan with the stair in the middle and lit. There is also a lot of living area besides the kitchen. The use of a vintage armour in the kitchen is cool, too! Great job!
Beautiful! Builder could take lessons from you.
Thanks for all the wonderful comments! If they allow me to, I will post more pics when I’m finished reconstruction on the roof and outside pics as well.