This post contains affiliate links.
Ruru Tiny Homes in New Zealand usually works from their base models, but this special custom home was made based on the client’s design, and it’s truly remarkable! Not only does it have two bedrooms with extra headroom and built-in closet storage, but it also features one of the most luxurious bathrooms I’ve seen in a tiny home. A walk-in shower and toilet are separated from the vanity area with a pocket door.
The main living space is also lovely, with a comfortable sectional right when you walk in through the large glass doors. A U-shaped kitchen takes up the end of the THOW opposite the bathroom, and it looks like the perfect spot to cook a delicious meal and host guests. What do you think?
This Tiny Home Has Everything You Need for Comfortable Living
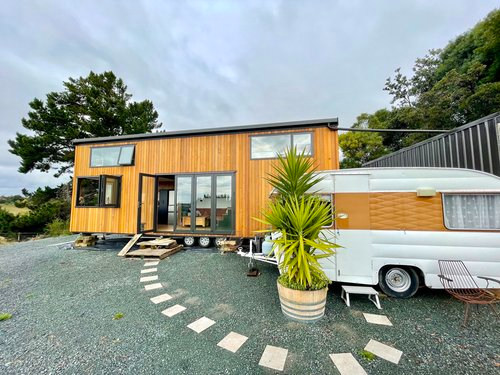
Images via Ruru Tiny Homes
There’s a large plant box over the kitchen.
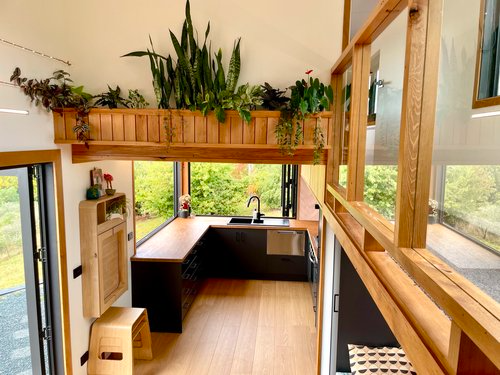
Images via Ruru Tiny Homes
You walk into a lovely living room space.

Images via Ruru Tiny Homes
An L-shape staircase goes to the upper bedrooms.
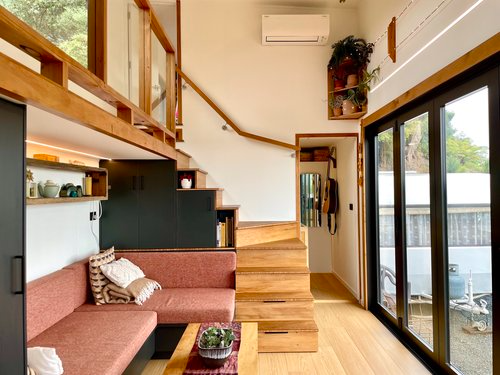
Images via Ruru Tiny Homes
There’s a flip-down table.
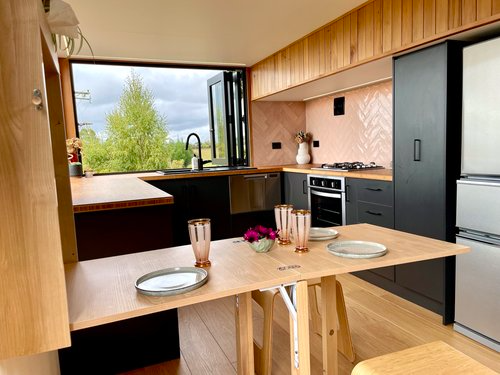
Images via Ruru Tiny Homes
The parents’ room has a large closet space.
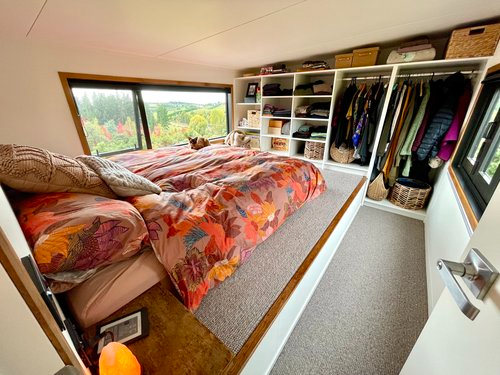
Images via Ruru Tiny Homes
And the child’s room also has a built-in closet.
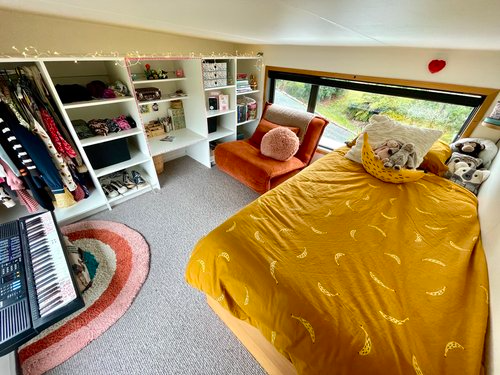
Images via Ruru Tiny Homes
The bathroom has a pocket door to separate the toilet/shower area.
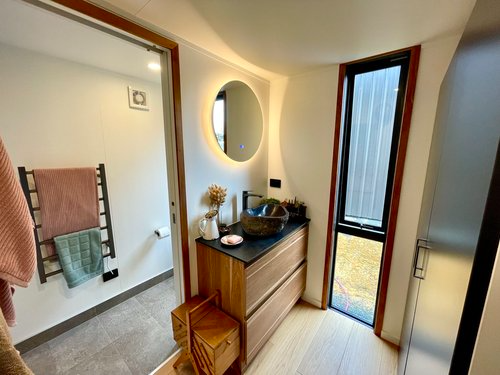
Images via Ruru Tiny Homes
Look at all that awesome closet space!
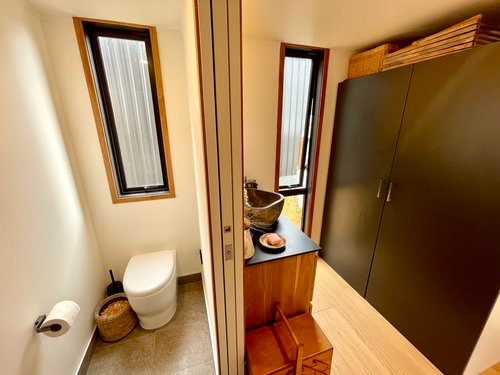
Images via Ruru Tiny Homes
Here’s the luxurious walk-in shower.
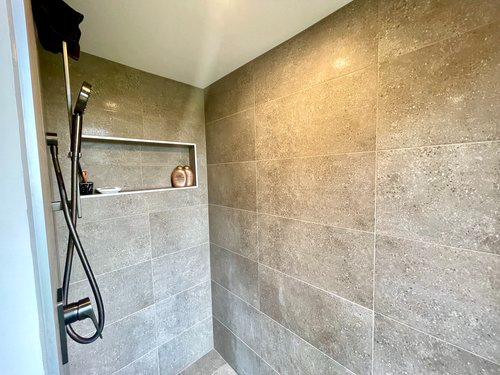
Images via Ruru Tiny Homes
VIDEO: Ruru Tiny Homes: Custom Design – Two Bedroom Tiny House on Wheels
Learn more:
Related Stories:
- Semi-Retired Professional Organizer’s THOW
- 30 Ft. Rebekah Tiny House by Mini Mansions
- Forever 28’ Suite Tiny Home with a First Floor Bedroom
Our big thanks to James D. for sharing!🙏
You can share this using the e-mail and social media re-share buttons below. Thanks!
If you enjoyed this you’ll LOVE our Free Daily Tiny House Newsletter with even more!
You can also join our Small House Newsletter!
Also, try our Tiny Houses For Sale Newsletter! Thank you!
More Like This: THOWs | Video Tours | Tiny Houses | Tiny House for Sale | Tiny House Builders
See The Latest: Go Back Home to See Our Latest Tiny Houses
This post contains affiliate links.
Natalie C. McKee
Latest posts by Natalie C. McKee (see all)
- N2 in Palm Court at Escape Tampa Bay: $40k Discount! - April 23, 2024
- Traveling in their Vintage Bus Conversion - April 23, 2024
- 20 ft. Modern Farmhouse on Wheels - April 23, 2024






Other than needing a railing for the stairs (I can trip and fall over air), everything is perfect inside this home. The location is magnificent. When can I move in?
Probably never! LOL.
Wow! This is fabulous! Wonderful kitchen, spacious living area, design and materials are so appealing…who could ask for anything more, right? Important lessons can be learned by us all from the build. It’s the perfect Tiny for someone who wants to go tiny but is having a hard time giving up the roominess of a regular house. Thank you for sharing!
Wonderful design! Love the fact that you don’t have to crawl around in the adult bedroom (except to get to the far side of the bed!), and that there are safety features built-in, as going to the bathroom in the middle of the night might otherwise be treacherous! Love the roominess and all the gorgeous features!
I would love this exact layout! Im struggling to figure out how the did the bathroom. Is the shower under the stairs? Would you be willing to share the plans for this home? I would really love to replicate it!
The stairs are a separate storage space, the bathroom, etc. is just under the enclosed loft/bedroom on that side.
Well done! Love the built in bench as well as separating the sink from the rest of the bathroom area. Was this a modified Hazel? If not, are you selling floor plans? Thank you kindly!