This post contains affiliate links.
Christine is selling the lovely 40′ Keystone Montana High Country that she renovated. She’s made some great upgrades to the rig, which you’re sure to enjoy. The motorhome has a large living area/kitchen, a secondary sitting room/office, and a spacious bedroom in the gooseneck.
Oh, and did I mention there are two bathrooms in this unit? Plus an outdoor kitchen! It would make a fun tiny home for a couple. She’s selling it for $55,000 in Santa Rosa, CA.
Don’t miss other amazing tiny homes like this – join our FREE Tiny House Newsletter for more!
Renovated $55K Fifth Wheel Travel Trailer
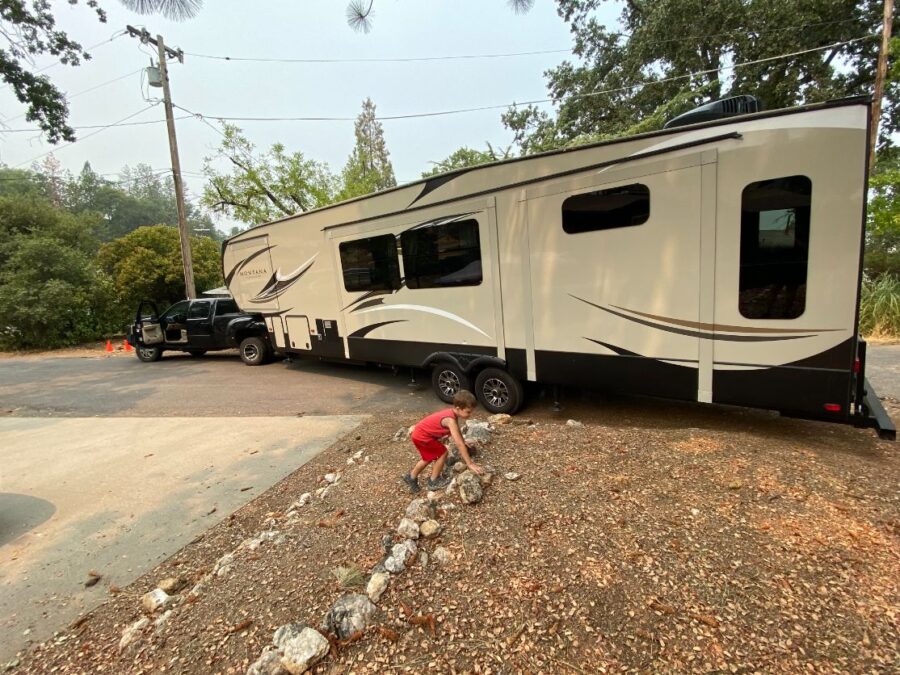
Images via Christine
There’s a big, comfy couch in the living space.

Images via Christine
Fun wallpaper on the door leading to the sitting room.

Images via Christine
This area doubles as an office and guest room.

Images via Christine
The dinette has been replaced with fun seating for two.
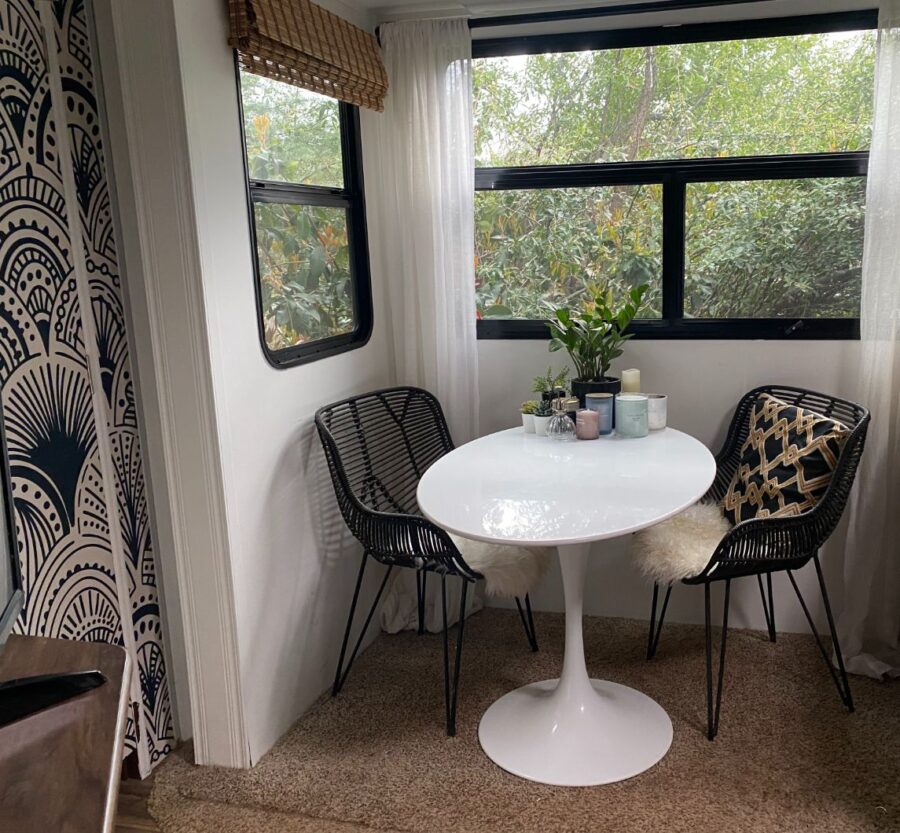
Images via Christine
What a snazzy wall!
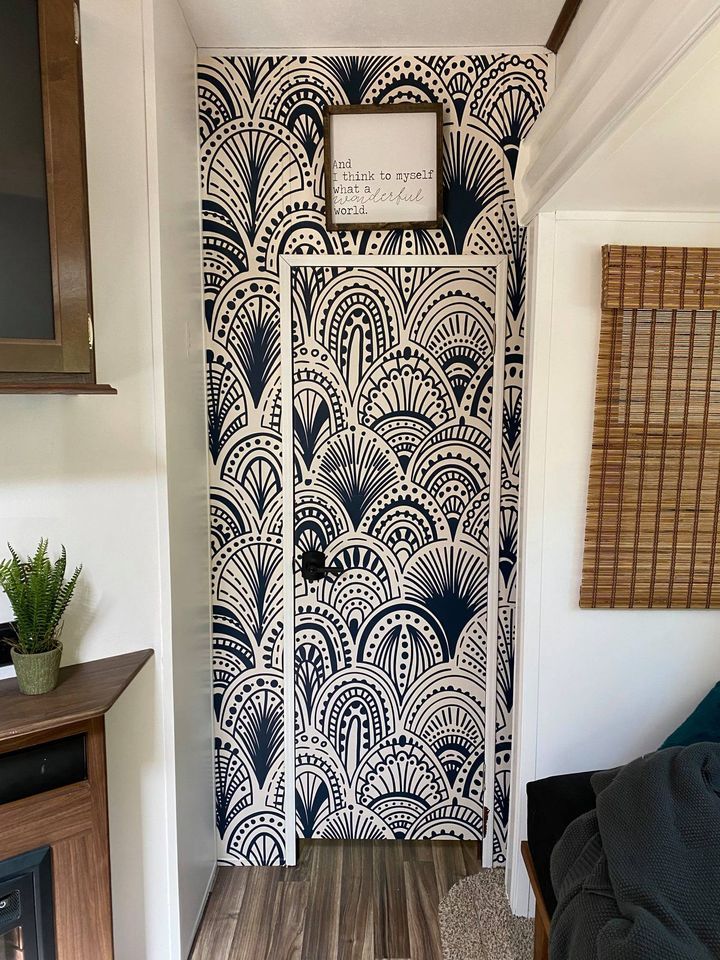
Images via Christine
The TV and fireplace are right next to the kitchen.
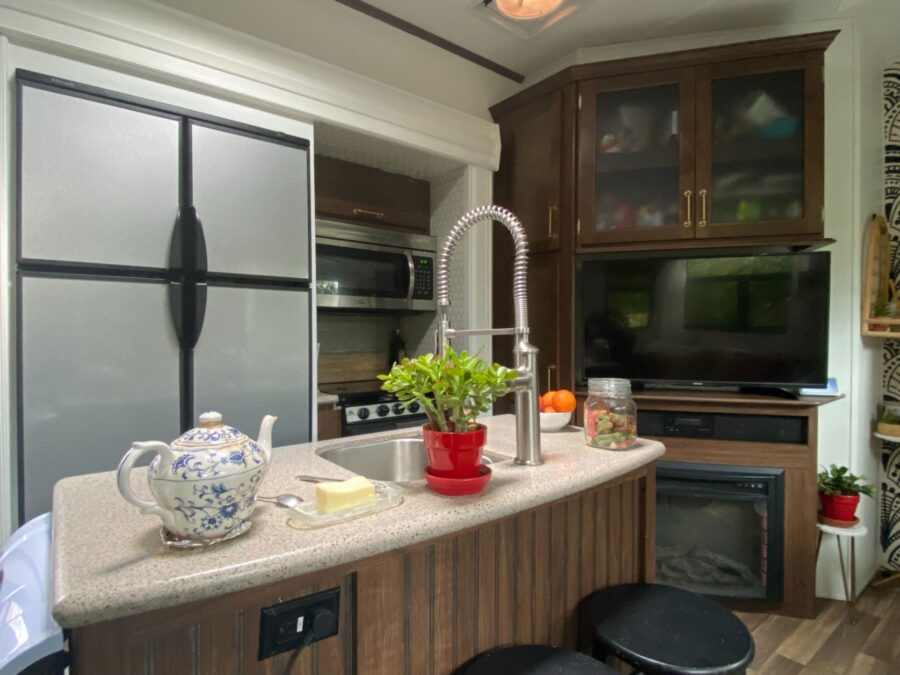
Images via Christine
A cozy coffee bar/tea area before the steps to the bedroom.
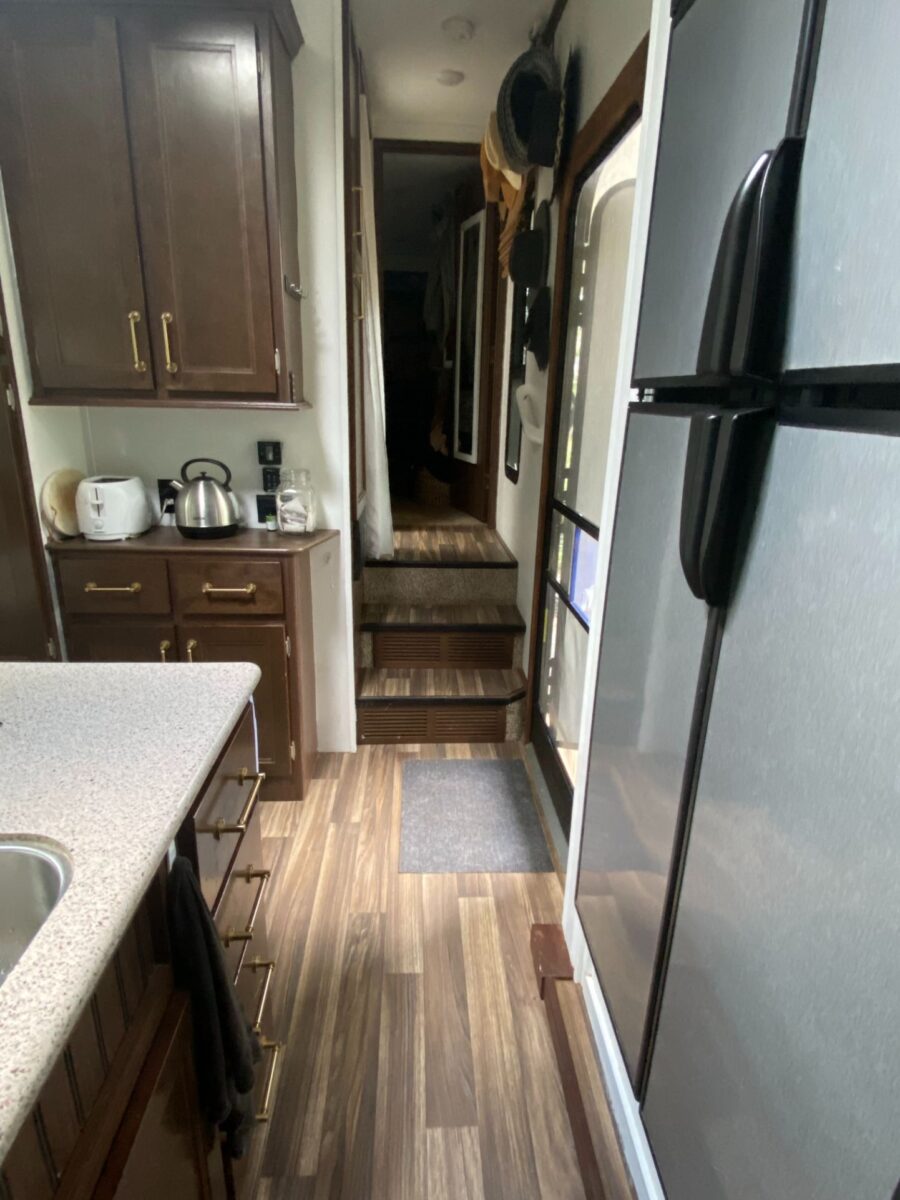
Images via Christine
There’s an extra flip-up counterspace and an oven with burners.
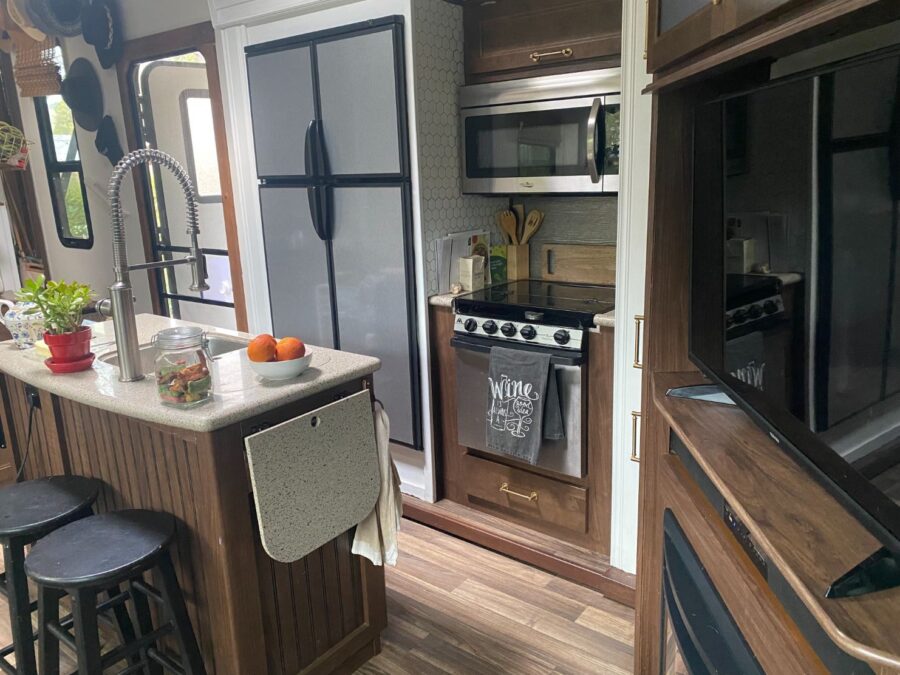
Images via Christine
Definitely oodles of storage in this rig!
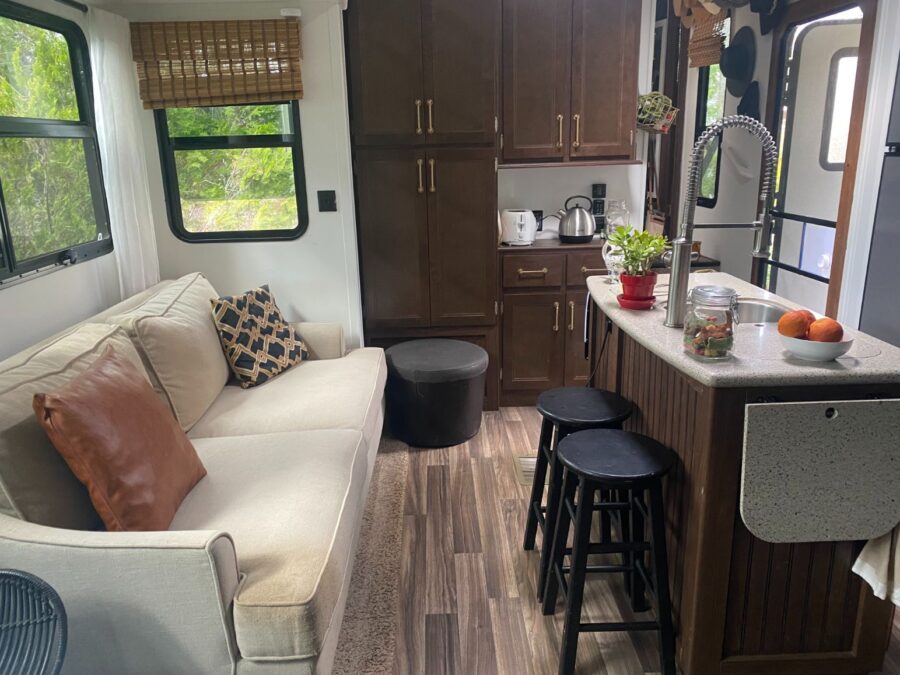
Images via Christine
Paint goes a long way to brightening up the space.

Images via Christine
The bathroom is so colorful!

Images via Christine
This is the powder bath.

Images via Christine
There’s an exterior door to the bathroom.
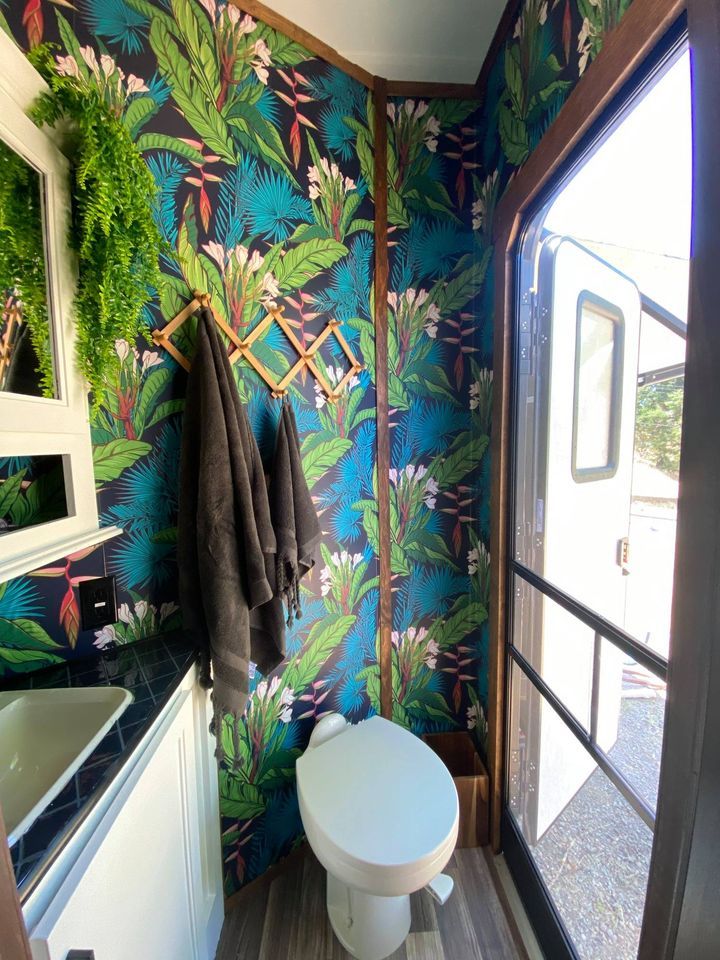
Images via Christine
There’s also a full bathroom!
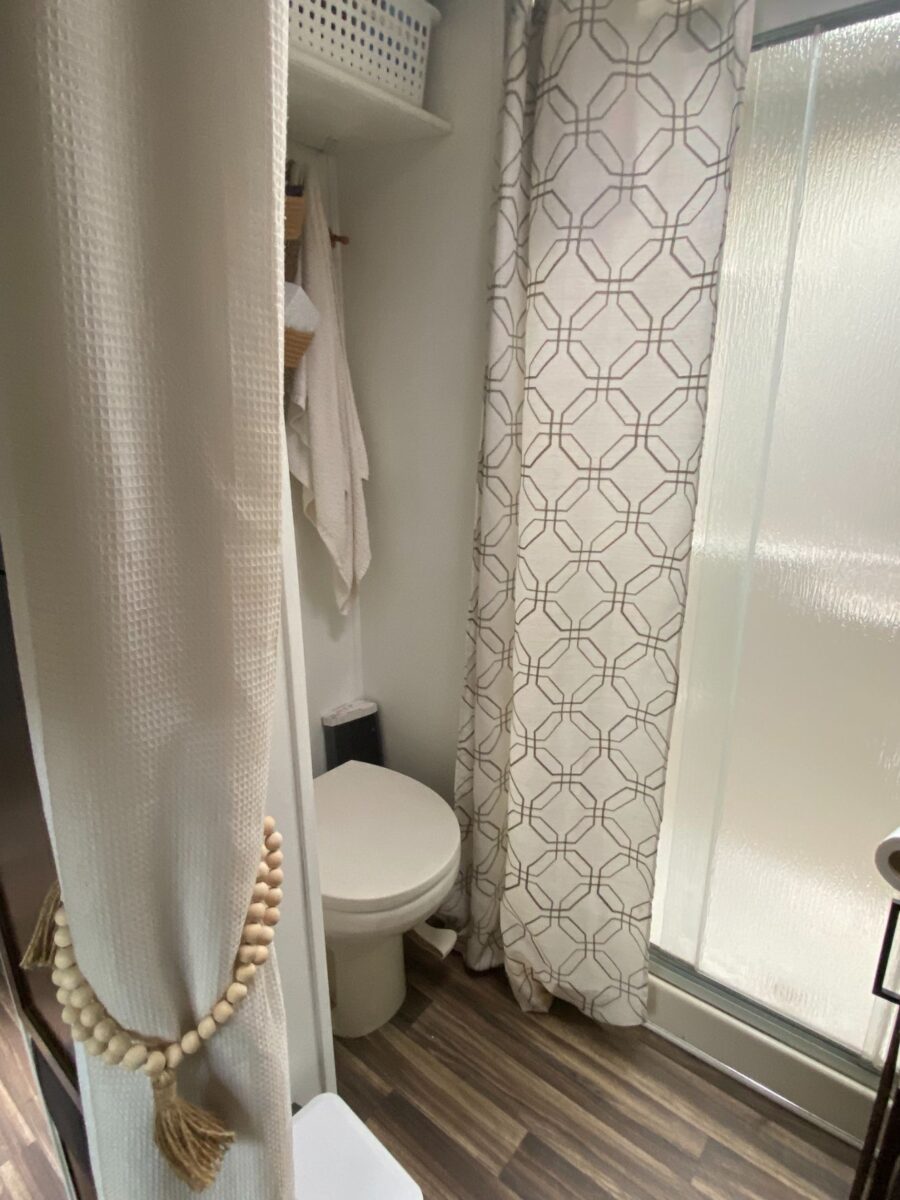
Images via Christine
Again, oodles of storage.
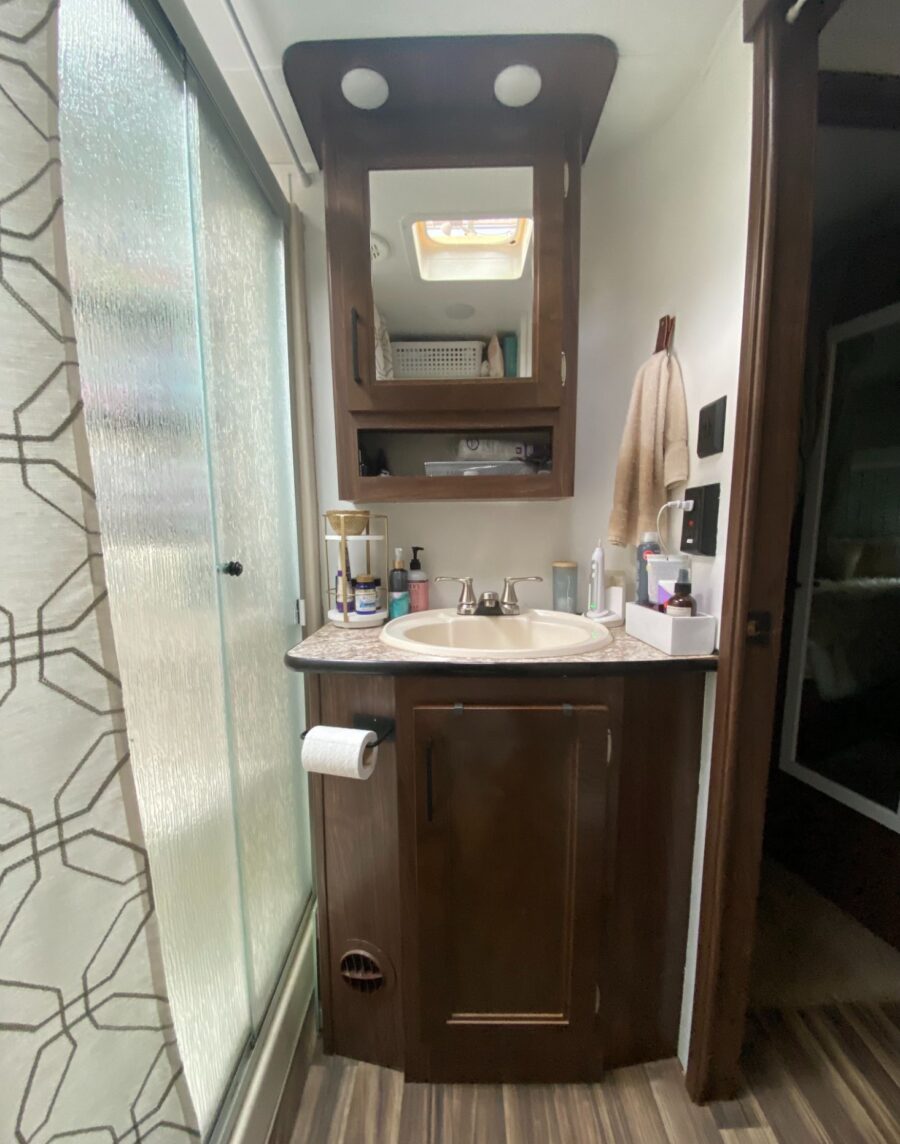
Images via Christine
The bedroom has a whole closet wall.
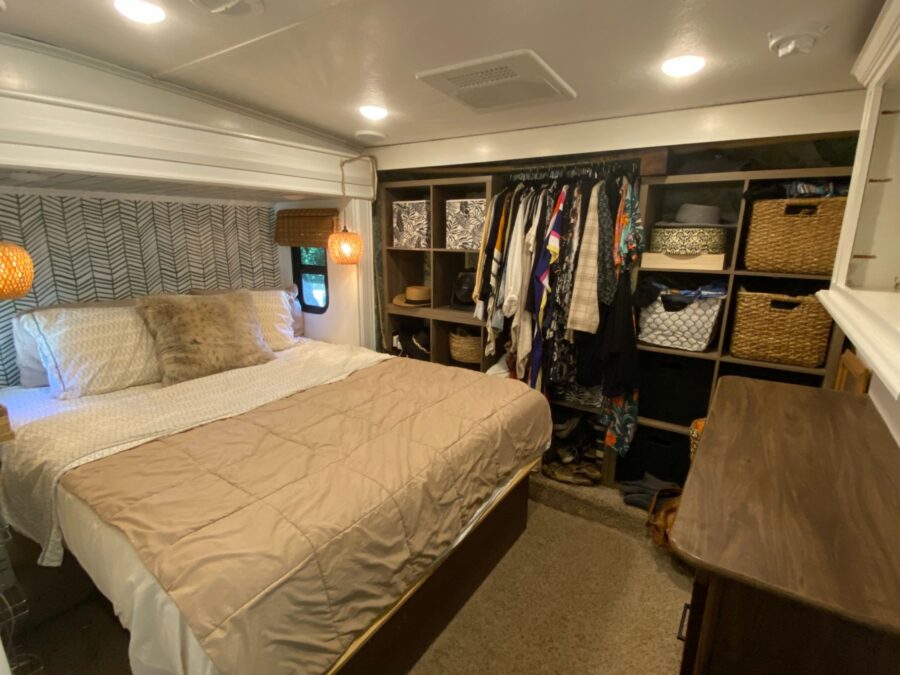
Images via Christine
Fun lighting and wallpaper surround the bed.

Images via Christine
You even get an entire outdoor kitchen!

Images via Christine
A look at the control panel.
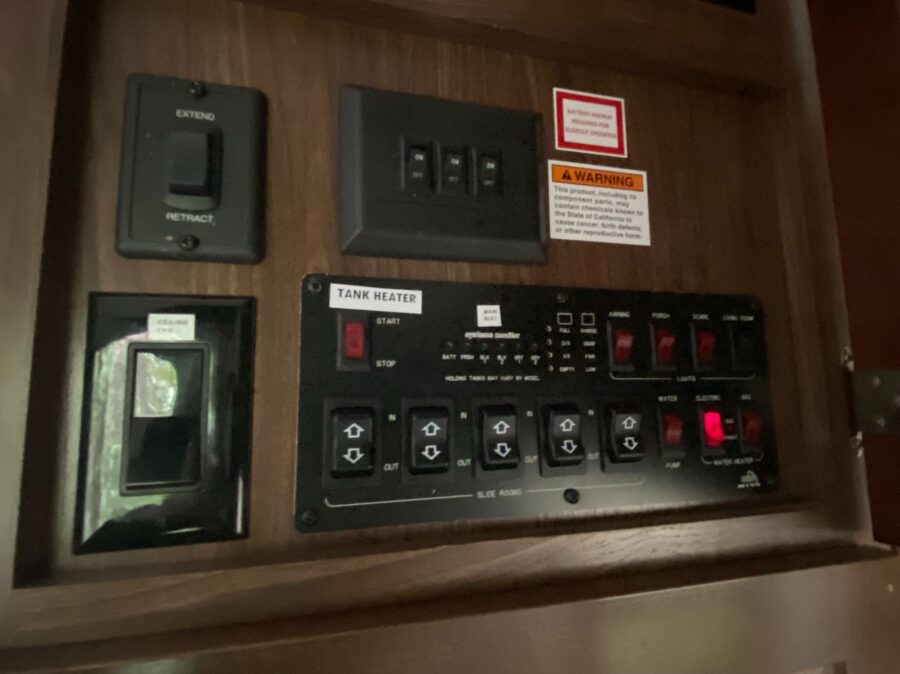
Images via Christine
There’s a separate built-in fireplace in the office.

Images via Christine
Feeling so cozy.

Images via Christine
Here’s the back of the rig.
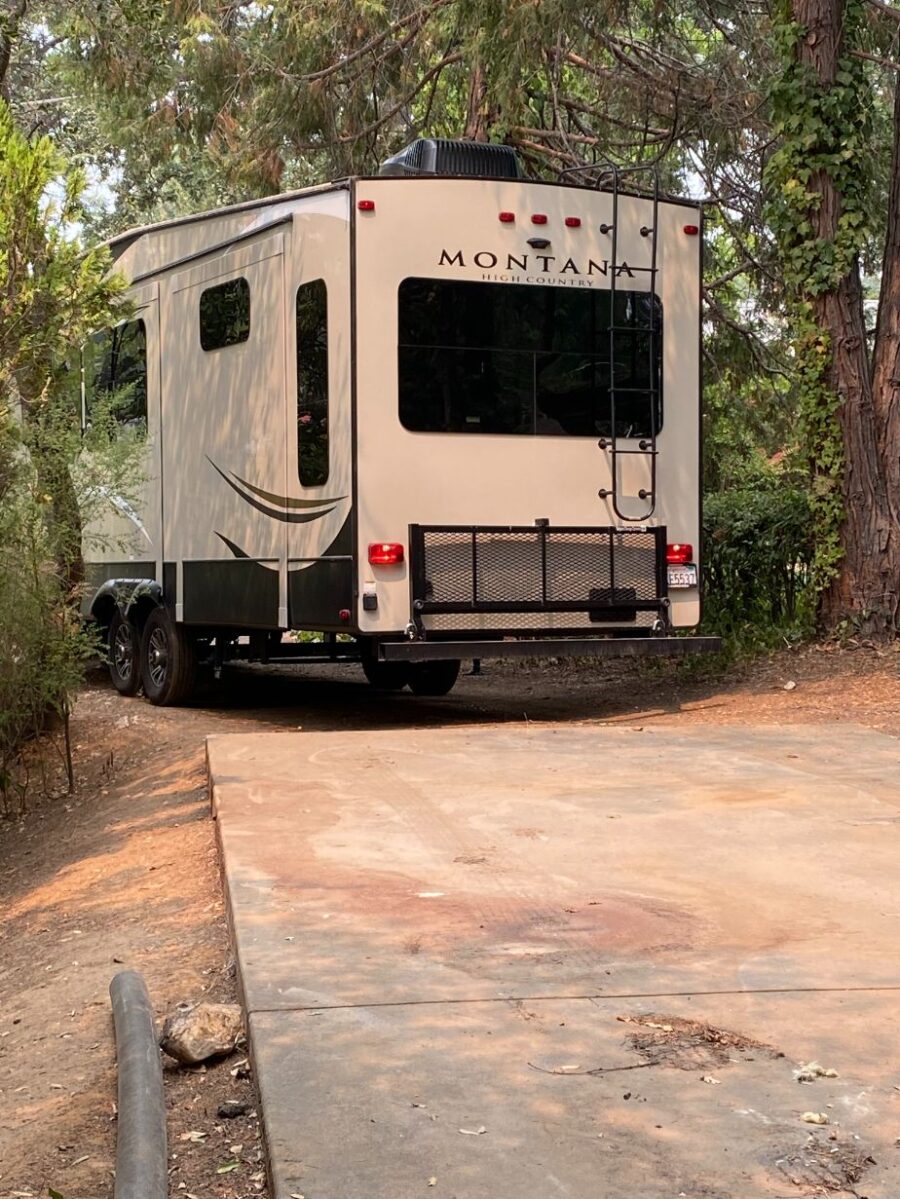
Images via Christine
Close up on a little damage.

Images via Christine
The original layout.
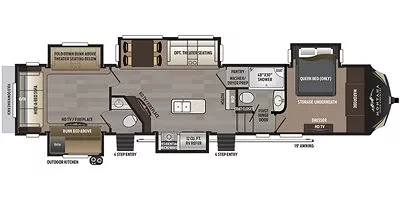
Images via Keystone
VIDEO TOUR: Gorgeous Renovated 2017 Keystone Montana High Country 362RD
Details:
I’m selling my beautifully renovated 40’ Keystone Montana High Country with lovely white walls, rich dark wood cabinets and gorgeous boho wall paper for $55,000 (essentially what I owe on it). Features front main bedroom, rear den/bunk room with 1 and 1/2 baths and fantastic outdoor kitchen with wine fridge.
The RV has 5 slide outs, two fireplaces, two heating/ac units and two radiant wall heaters. This is a special rig! I am the 3rd owner which was barely used and mostly stored before I purchased it. I’ve stayed in it the past year while my house was rented as an Airbnb and never moved it off my property. The house has sold so it must go too! Great RV for full time, part time or Airbnb rental.
– Rear den/office with sleeping bunk and custom built day bed.
– Front Bedroom with one year old RV queen sized mattress, ample storage space for clothes.
– Outdoor kitchen with wine fridge, two gas burners, outdoor automatic awning with lights.
– Bluetooth speakers that play in all rooms and outside.
– Updated Kitchen-backsplash, updated kitchen faucet, open shelving, microwave.
– Lots of under carriage storage.
– 2 propane tanks Fresh tank, two Grey tanks, two black tanks
– Comes with hoses for winter & summer
– Has small dent/scrape on right rear side; see last photo (purchased it that way)
– *Décor, personal items and tulip table not included (but DOES include both couches and desk).
Learn more:
- Contact Christine at [email protected] to make an offer!
- Here’s the listing on Facebook Marketplace
- See the RV specs here
Related Stories:
- Family of 5 in 28 ft. RV Conversion
- From Hotel Rooms to Full-Time RV Travel
- From a Van Rental in Iceland to Their Own 5th Wheel RV
You can share this using the e-mail and social media re-share buttons below. Thanks!
If you enjoyed this you’ll LOVE our Free Daily Tiny House Newsletter with even more!
You can also join our Small House Newsletter!
Also, try our Tiny Houses For Sale Newsletter! Thank you!
More Like This: THOWs | RV Living | Tiny House for Sale | Motorhomes
See The Latest: Go Back Home to See Our Latest Tiny Houses
This post contains affiliate links.
Natalie C. McKee
Latest posts by Natalie C. McKee (see all)
- Couple Travels in DIY Van w/ Parrot - May 4, 2024
- Her Double Shipping Container Home in Tasmania - May 4, 2024
- Shaiden’s Ultimate DIY Van Build: The Mothership - May 4, 2024






Lovely renovations. LOL, it seems bigger than the place I’m in now, which isn’t all that hard to do, I guess. My only question would be why you’d put a door (and glass) right next to the toilet? As a functioning mud room, it works… except for the privacy part.
They didn’t change the door, it’s just a standard RV type door assembly, same as the primary entrance. Consisting of a out swing door and inner side screen door. Screen door allows the door to be left open for air… Mind, unless you have hookups that you can’t always use the AC, etc. and sometimes the vent just doesn’t cut it… But yeah, it’s intended as a mudroom access…