This post contains affiliate links.
Tim and Meg wanted to get out of the rut of office work and apartment life, so they converted a 1995 Thomas Vista into their cozy home on wheels.
The shorter bus still houses everything they need, like a kitchen (with an oven!), a mini wood-burning stove, and a snug back bedroom. They tell their bus life story below!
Don’t miss other interesting tiny homes like this one – join our FREE Tiny House Newsletter for more!
Software Designer & Entrepreneur Cozy Bus Conversion

Images via @clarance_the_bus/Instagram
Tim and I started talking about doing the RV-conversion life in 2017 after feeling confined with years of apartment living and desk-job life.
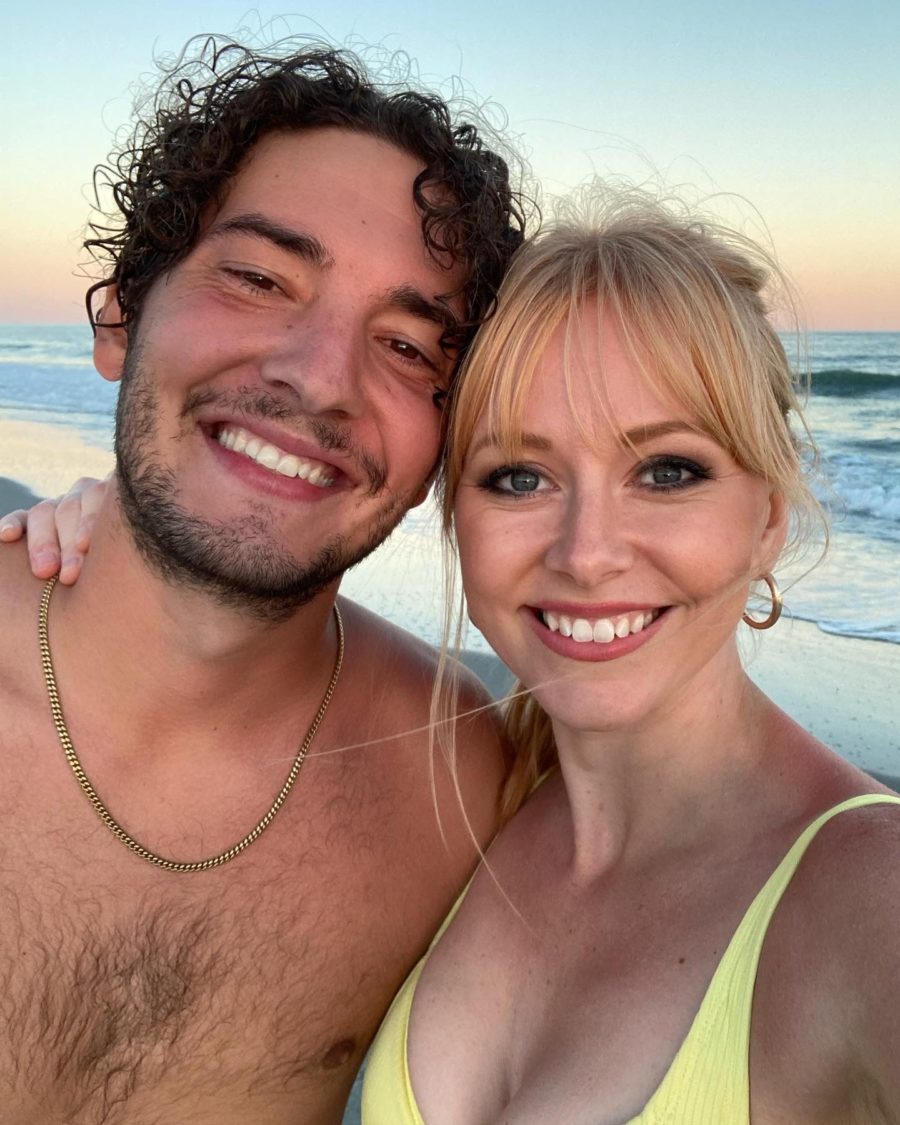
Images via @clarance_the_bus/Instagram
After getting married in 2019, the hunt began. We pivoted and decided to go with a bus instead, for various reasons, including the ability to customize more and because of their safer frames.
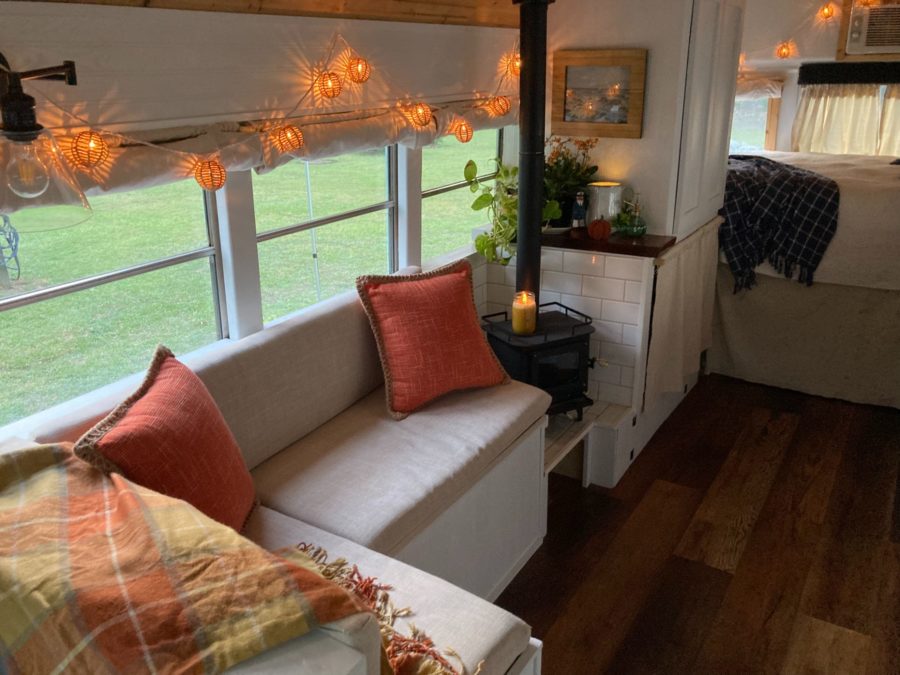
Images via @clarance_the_bus/Instagram
In 2020, we finally found the right one: Clarence, a short bus, 24’ feet long. We named him, of course.
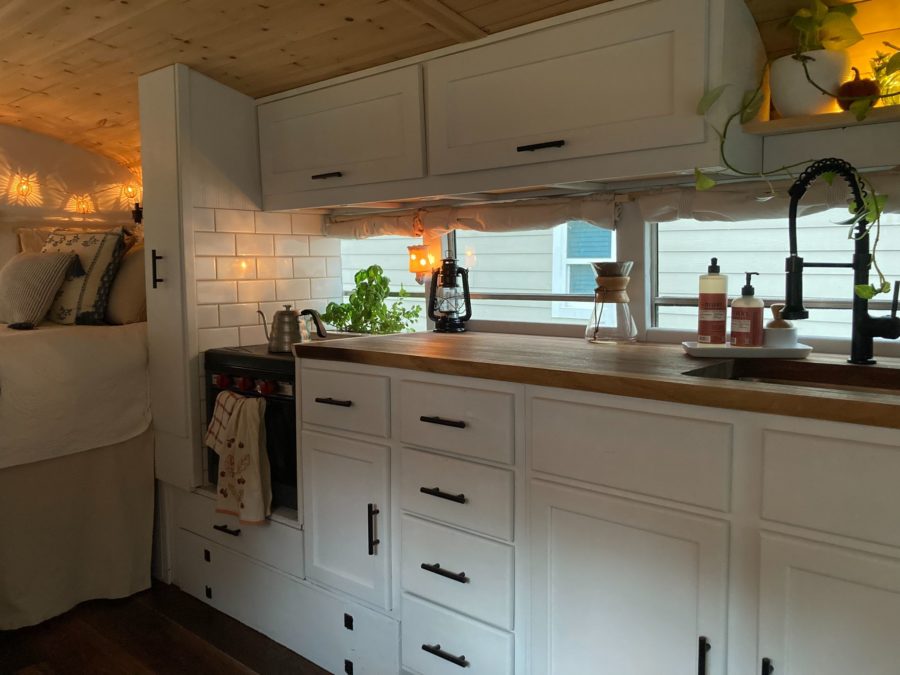
Images via @clarance_the_bus/Instagram
We did all the work ourselves. Tim learned how to do the electrical and plumbing, and we taught ourselves everything else that went with the build as well.

Images via @clarance_the_bus/Instagram
After two years of working on it some weeknights and many weekends while working full-time jobs, we finally started living in it in June 2022.

Images via @clarance_the_bus/Instagram
We had to live in a tent for two weeks because it wasn’t quite move-in ready by the time our apartment lease was up, but that was just part of the excitement.
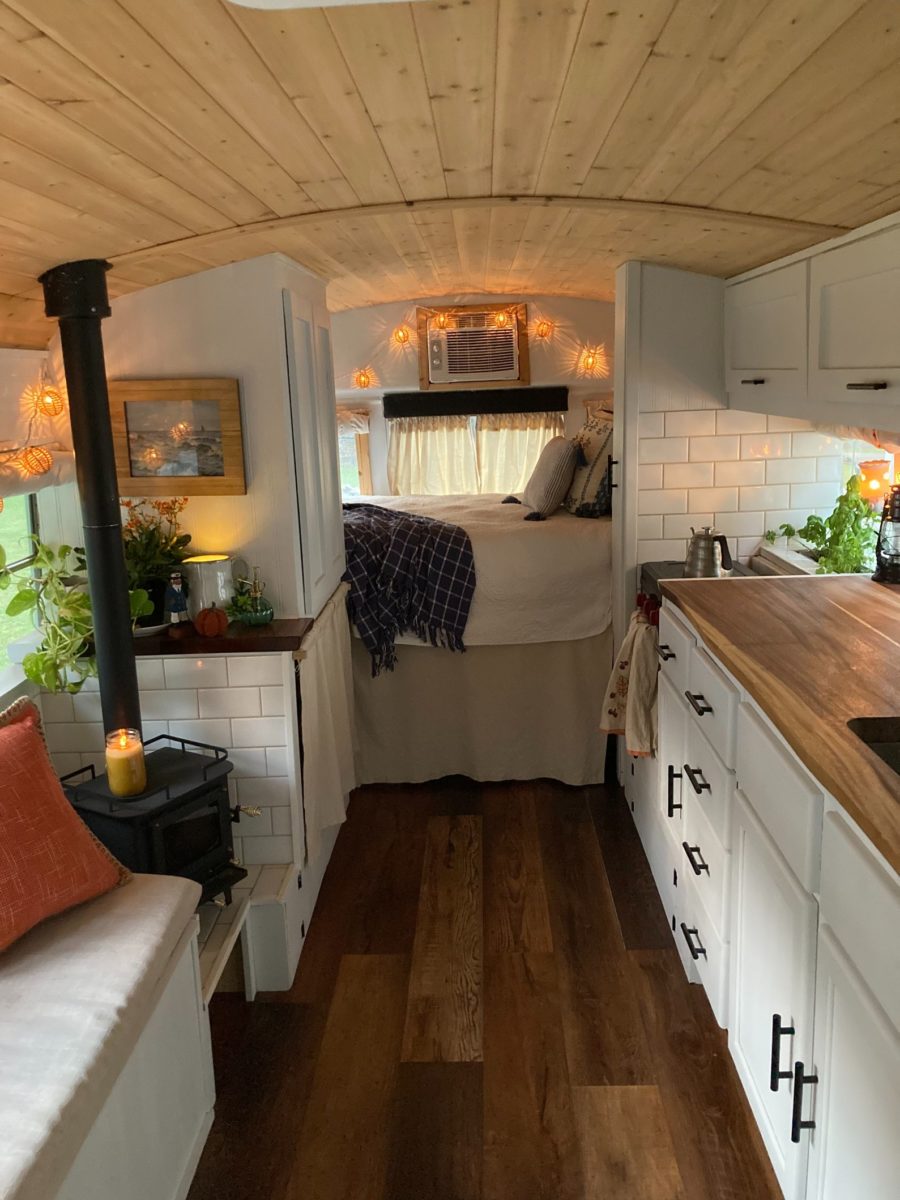
Images via @clarance_the_bus/Instagram
In August 2022, we finally set sail and started on our journey toward the Southeast.
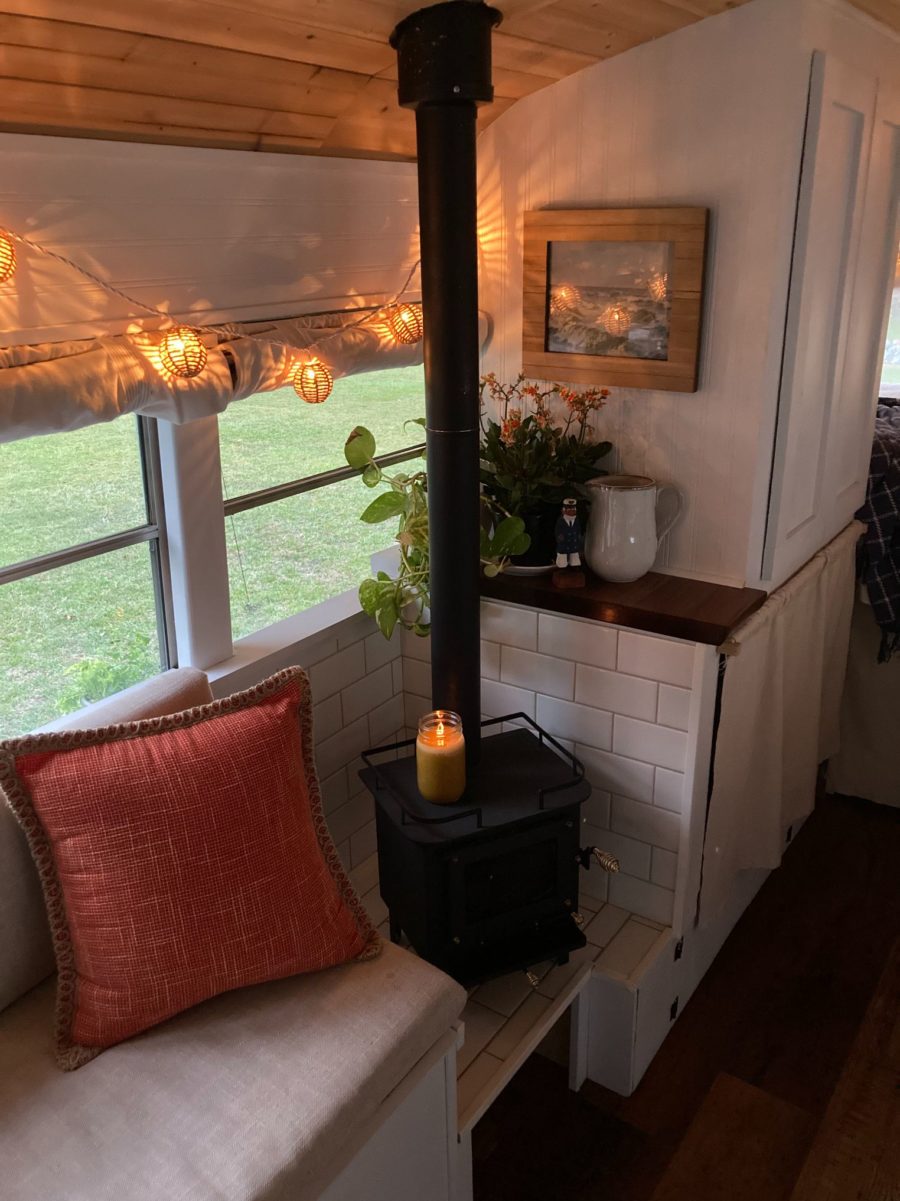
Images via @clarance_the_bus/Instagram
We both still work on the road. Tim is a full-time visual designer at a software company, and I (Meghan/Meg) own my own business called FeirMe Writing & Editing.
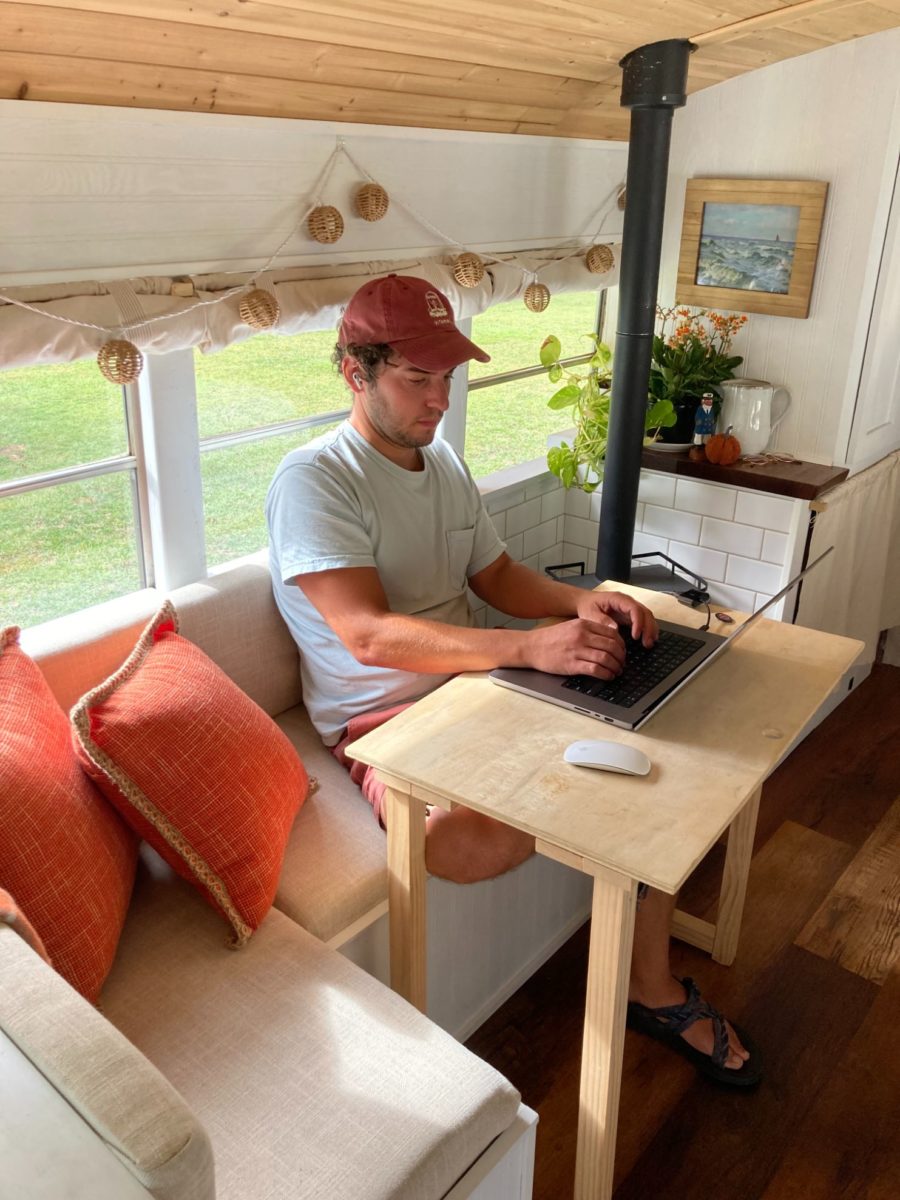
Images via @clarance_the_bus/Instagram
While we’ve had some challenges and met a few diesel mechanics along the way, we’ve been loving life on the road.
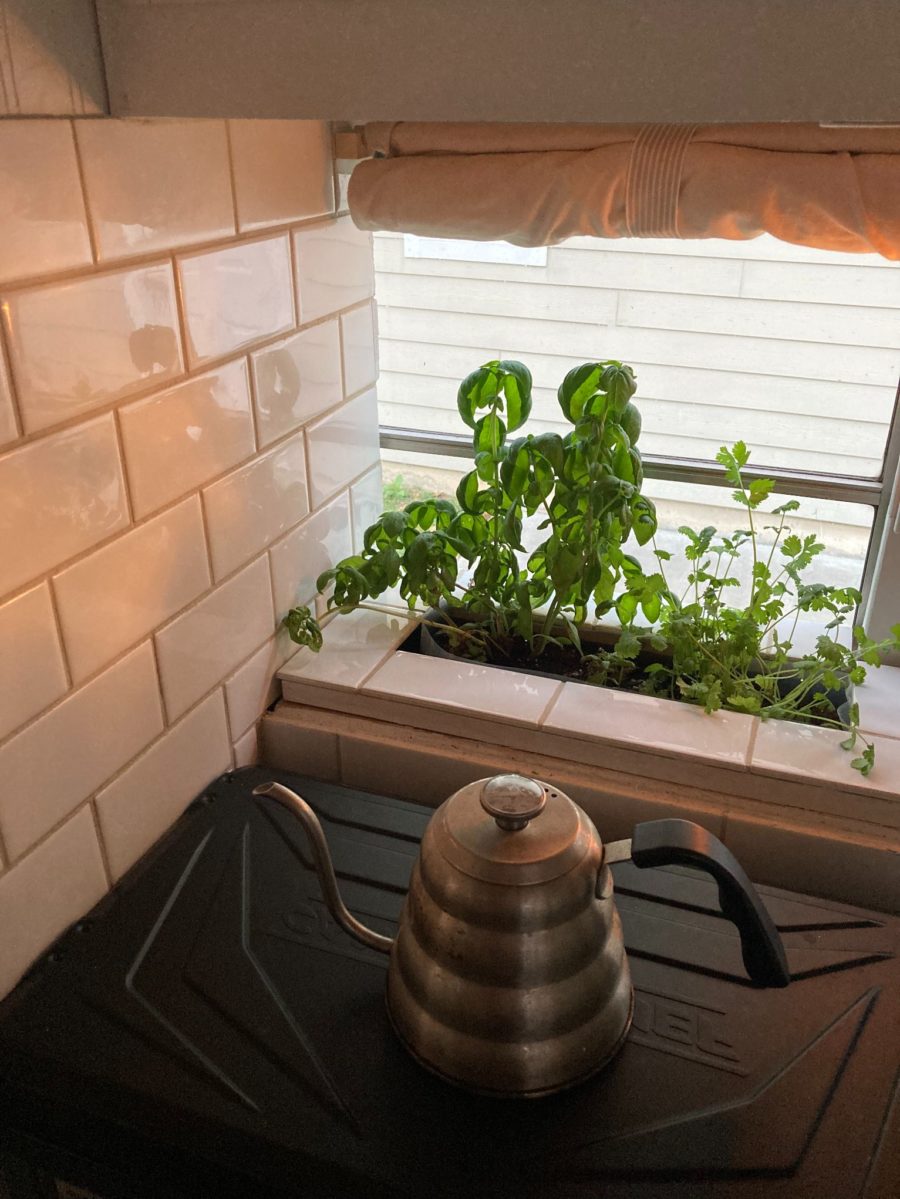
Images via @clarance_the_bus/Instagram
We are hoping to continue this lifestyle until we find a place that feels like a great fit to build another home and grow some tomatoes.
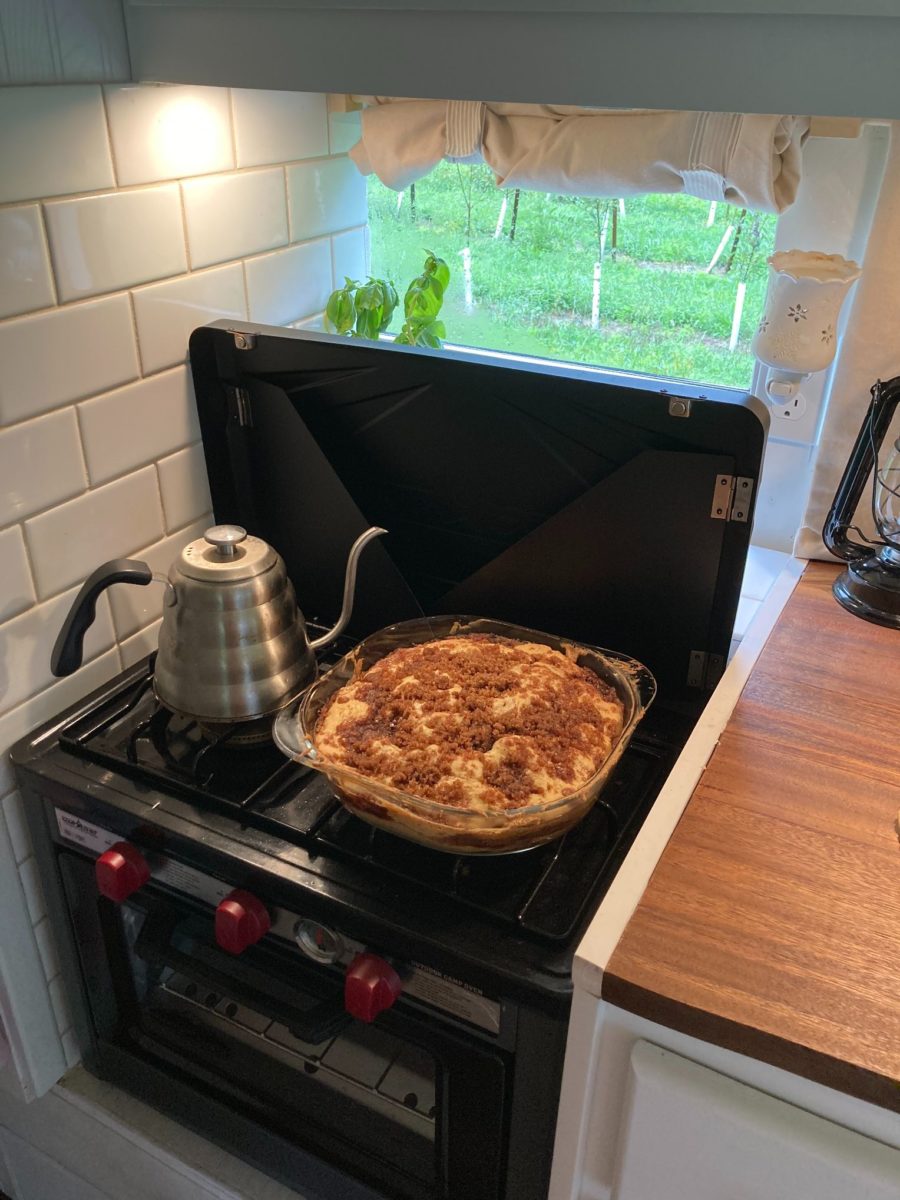
Images via @clarance_the_bus/Instagram
If anyone knows of any great land in the Southeast, let us know! We’d love to rent or buy a plot to park the bus for longer-term stays.
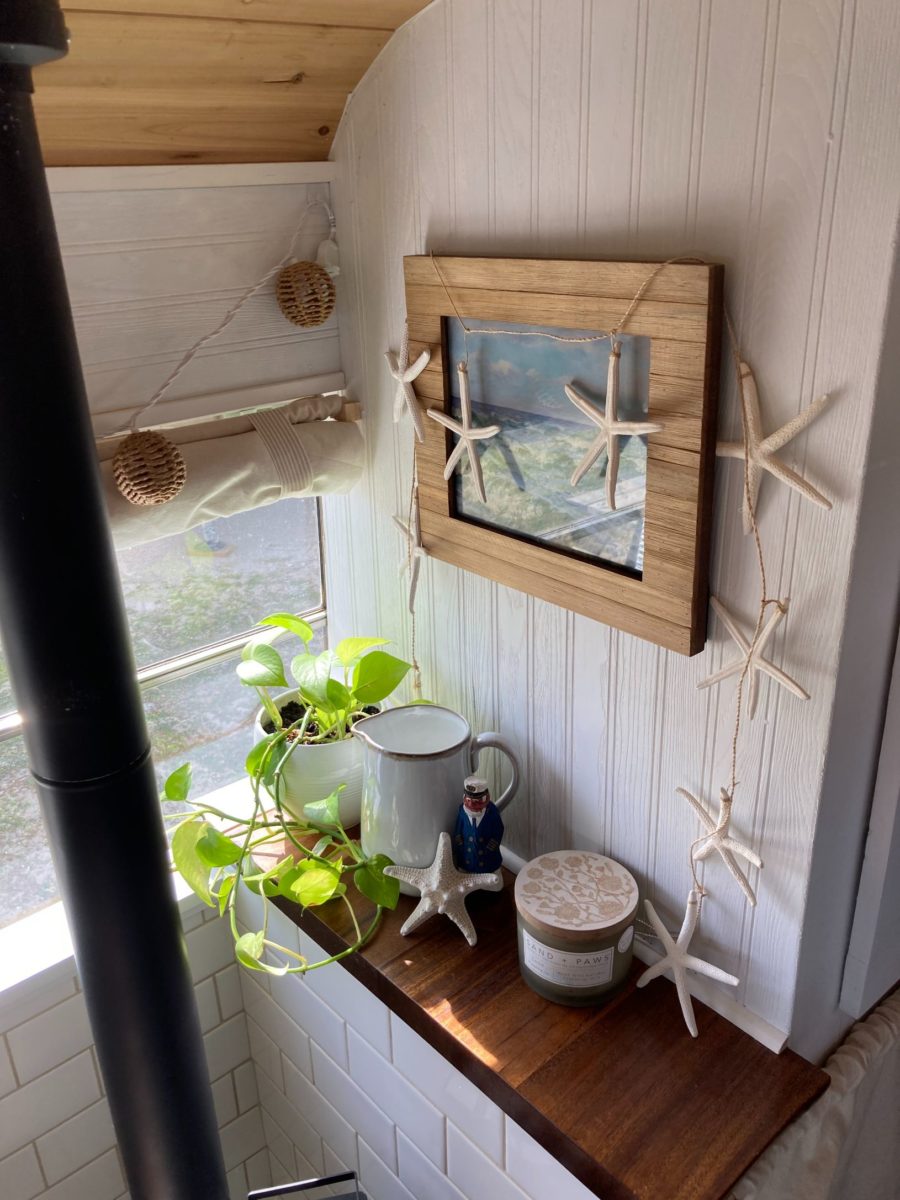
Images via @clarance_the_bus/Instagram
Zevia (the soda-substitute beverage) kept us going during those long, hard workdays.
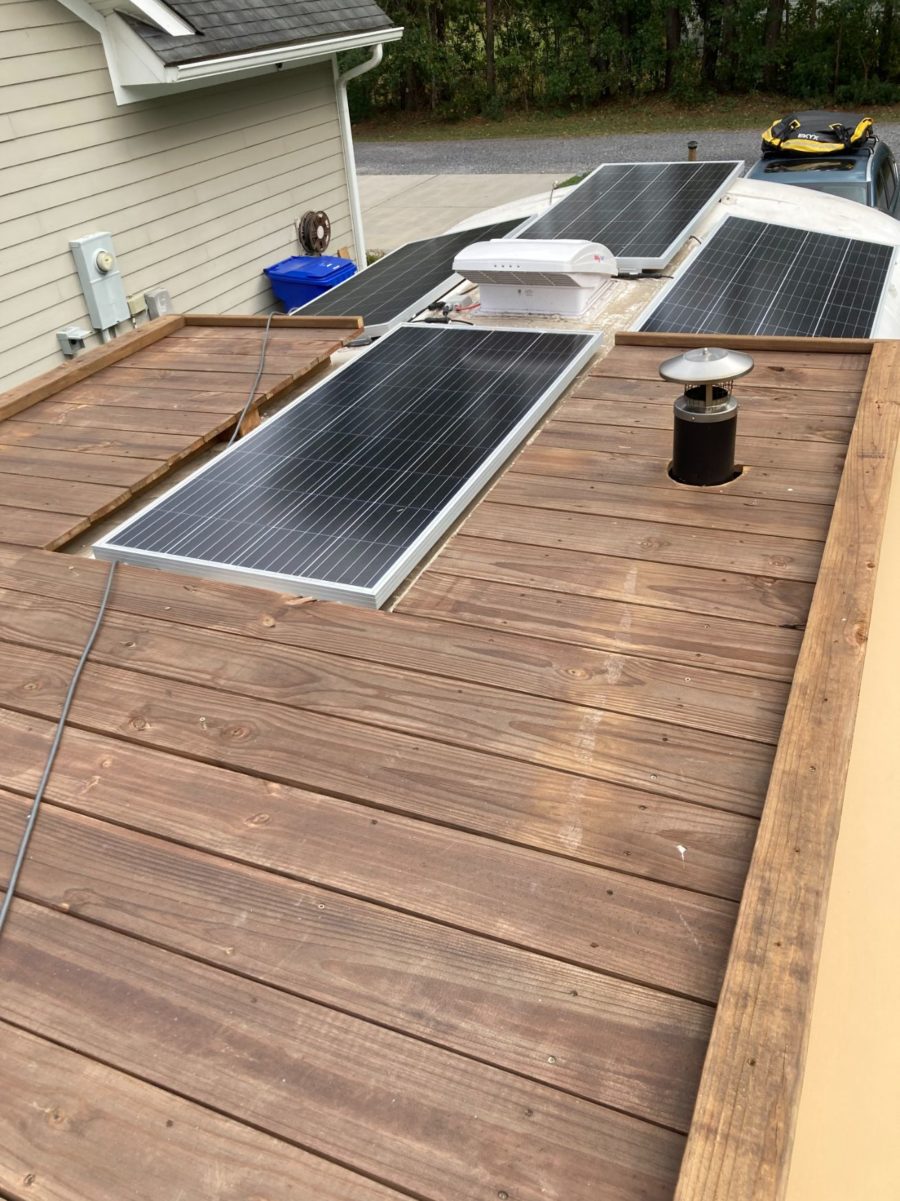
Images via @clarance_the_bus/Instagram
Also, we’re thankful for God’s protection, especially during some harrowing moments… a loose wheel and hurricane, to name a couple of instances.
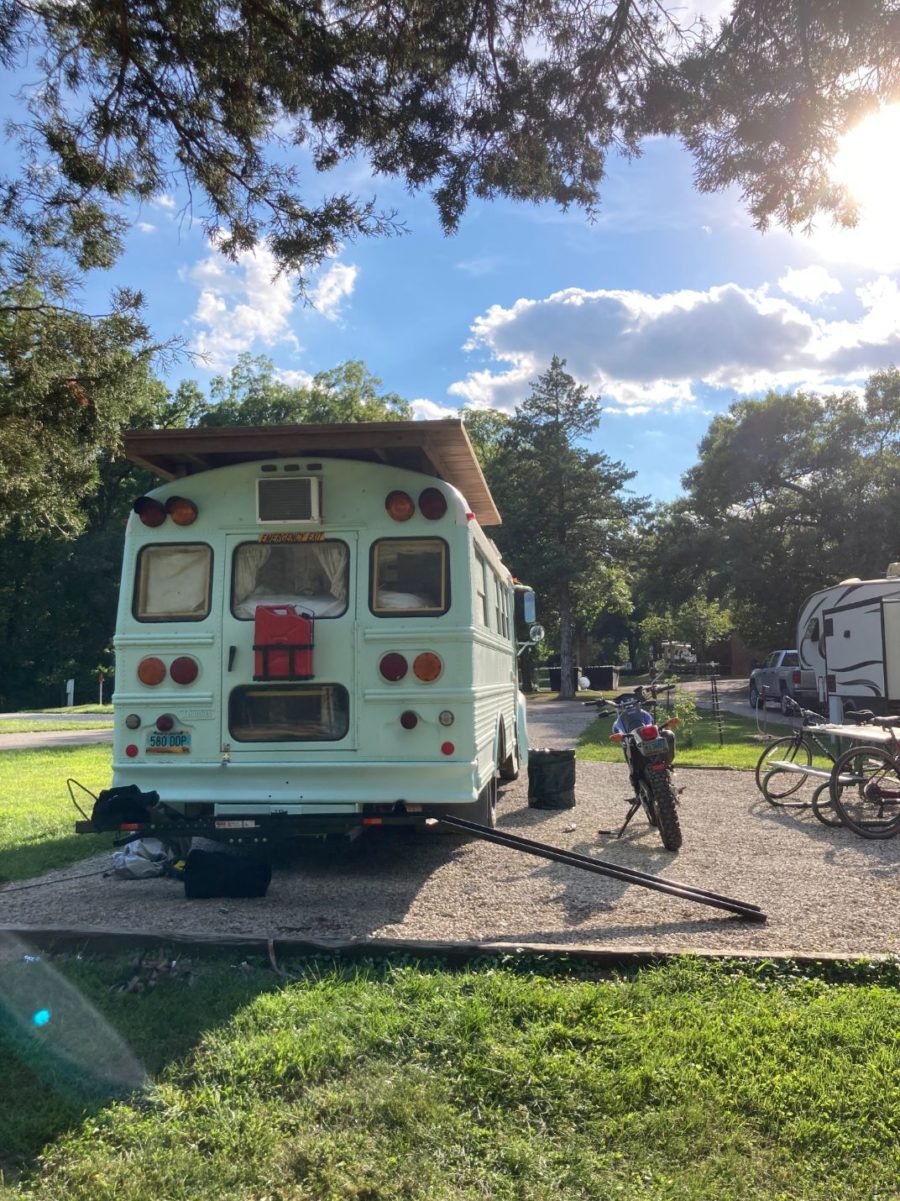
Images via @clarance_the_bus/Instagram
Learn More:
Related Stories:
- When They Couldn’t Backpack, They Built a Bus Home
- Living With Rescue Pets In Their Renovated School Bus
- Young Couple’s Shuttle Bus Conversion
Our big thanks to Tim & Meg for sharing! 🙏
You can share this using the e-mail and social media re-share buttons below. Thanks!
‘If you enjoyed this you’ll LOVE our Free Daily Tiny House Newsletter with even more!
You can also join our Small House Newsletter!
Also, try our Tiny Houses For Sale Newsletter! Thank you!
More Like This: Tiny Houses | Couple Tiny House Living | Bus Conversions | Conversions | Interviews
See The Latest: Go Back Home to See Our Latest Tiny Houses
This post contains affiliate links.
Natalie C. McKee
Latest posts by Natalie C. McKee (see all)
- Turning an Old Shed into Her Tiny Home - April 26, 2024
- 865 sq. ft. Michigan Cottage - April 26, 2024
- Urban Payette Tiny House with Fold Down Deck! - April 25, 2024






Great. Young kids….learning how to really LIVE.
This is really nicely designed and really pretty. I love it. I like the cook stove and seating area. The kitchen is great, too. Wonderful job!
I agree the home is cute and made for your needs. I do question the safety of the little wood stove as it is so close to the seating area. Another question is simple. Are you using public bathing and toilets? If not, you did not indicate how you address those needs. Perhaps you have a hidden port-a-potty. It appears you have a sliding canopy resting over the solar panels. How do you get it lowered for the shade awning?
Their Instagram shows they have a Nature’s Head composting toilet…
It’s lovely. Would like to have seen more.
I always feel a bit worried when the fireplace is so close to the sofa or curtains etc. When the fireplace was installed in my home, it had to be at least three feet from any combustibles. What’s the deal with tiny houses?
Love Lyn
Clearance requirements vary as the amount of heat generated and how much of it will radiate from the stove varies by the stove and how it’s designed to operate.
Since, it’s much easier to heat or cool a smaller space. Tiny houses tend to use smaller stoves that generate less heat. The one shown is a Cubic Mini, the larger Grizzly unit is rated to be able to heat a 400 Sq Ft space and the smaller Cub unit, which appears to be the one they have, is rated for 200 Sq Ft. So you can compare to how much space your stove is rated to be able to heat for an idea of the difference in how much heat is generated and thus the difference in clearance requirement.
Clearance requirement can also vary by design as combustion heaters can range from open radiant heaters to furnaces that channel the heat to a different location. Along with other variables like whether the stove is vented, whether the pipe is single to triple wall insulated, the shape of the stove, etc. will effect how the heat is transmitted and distributed.
For the furnace type, the clearance can even be effectively zero and can be an in-wall installation, or, in the case of a cooking stove, placed right among the rest of the kitchen cabinets.
Some, like a pellet stove, can even be run by a thermostat and regulated. While there’s other examples where the heat is channeled into thermal mass, which safely absorbs the heat and slowly radiates it over time.
People also don’t always use the stove all year and may configure it differently when they do. So it may appear more exposed when not in use than it will be when it is in use. Alternatively, it’s not always a real stove and may only be show/ambiance.
The cooking stove they have is also known to get hot and radiate a fair amount of heat, which is probably why they tiled around it as well but also means they probably don’t need to run the Cubic Mini very often… It does look like the side of the sofa/bench is tiled and there is also the possibility the materials of the sofa are fire resistant…
I was just looking at the photos again. Even if they brought the tiled wall up beside the sofa to the level of the other one, it would be much safer for them. Just a thought.
Love Lyn