This post contains affiliate links.
Alex and Becci are a lovely German couple who got in touch with us to show off their beautiful self-built tiny house on wheels that sits on a farm in England. The couple built the tiny house in Munich, but when Alex got accepted to study Yacht Design in England, they moved.
While Alex works and studies, Becci works on the farm they call home. They have an adorable dog who loves hanging out on their couch by the wood-burning stove. Enjoy the photos of the construction process and finished build, and read their story below.
Don’t miss other interesting tiny homes like this one – join our FREE Tiny House Newsletter for more!
English Countryside Farm Life in their Self-Built Tiny Home

Images via @tinyhouse.irgendwieanders/Instagram
First, they planned.
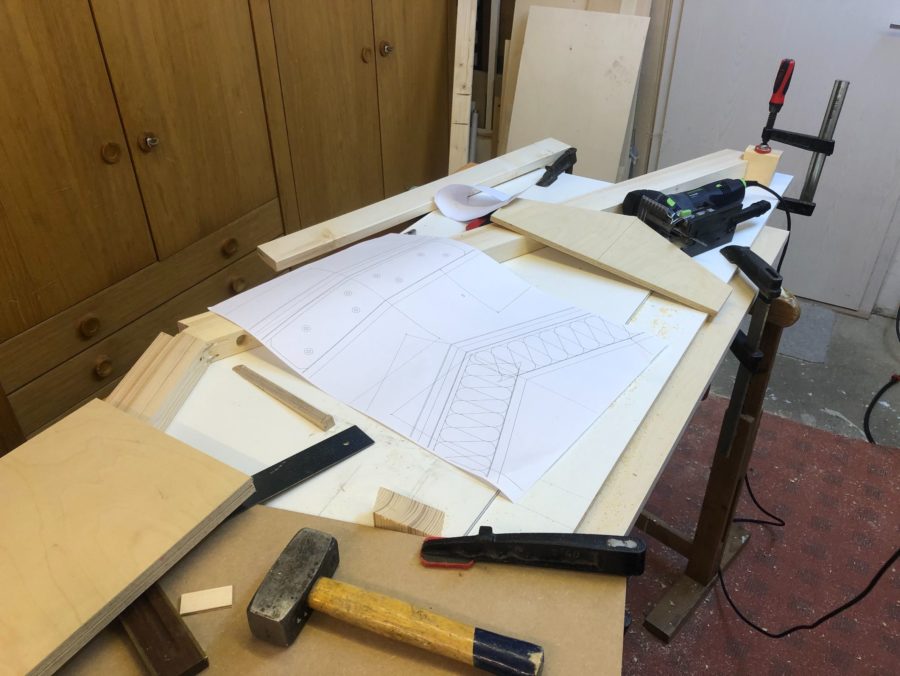
Images via @tinyhouse.irgendwieanders/Instagram
A solid foundation.

Images via @tinyhouse.irgendwieanders/Instagram
Walls are going up!
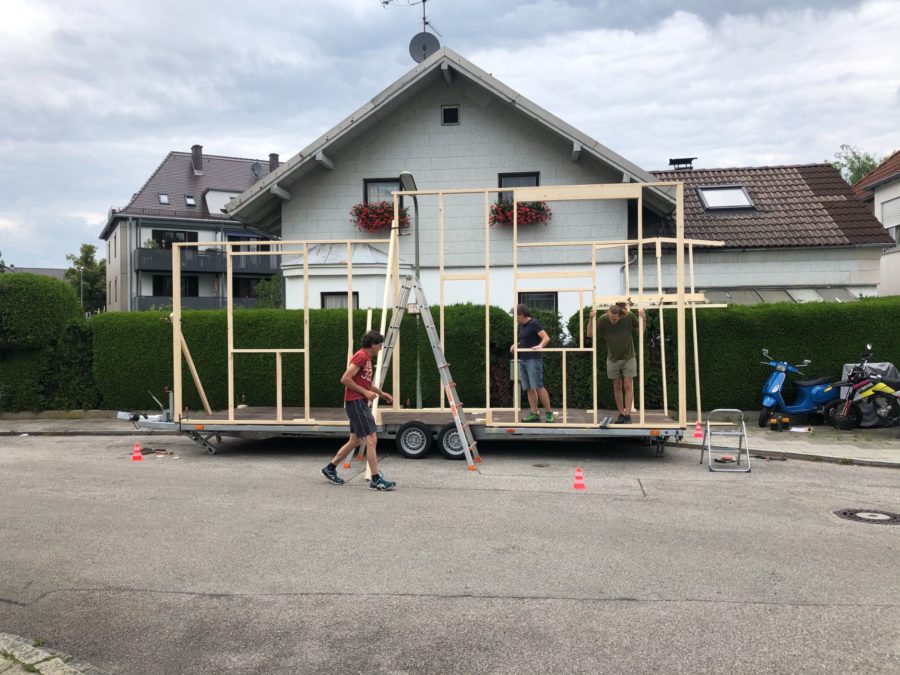
Images via @tinyhouse.irgendwieanders/Instagram
All beautifully framed.
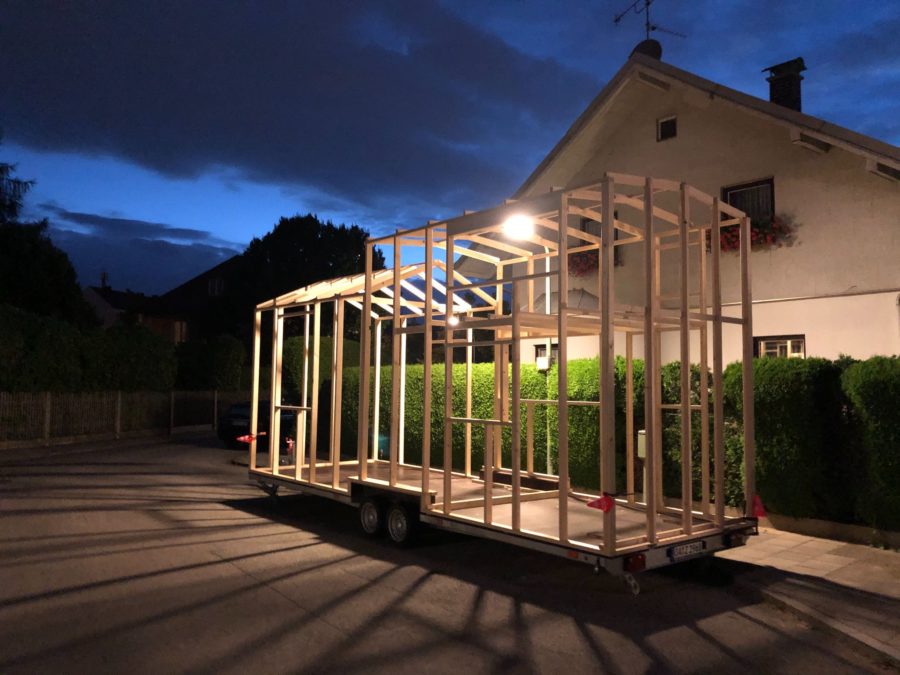
Images via @tinyhouse.irgendwieanders/Instagram
Roof going on.
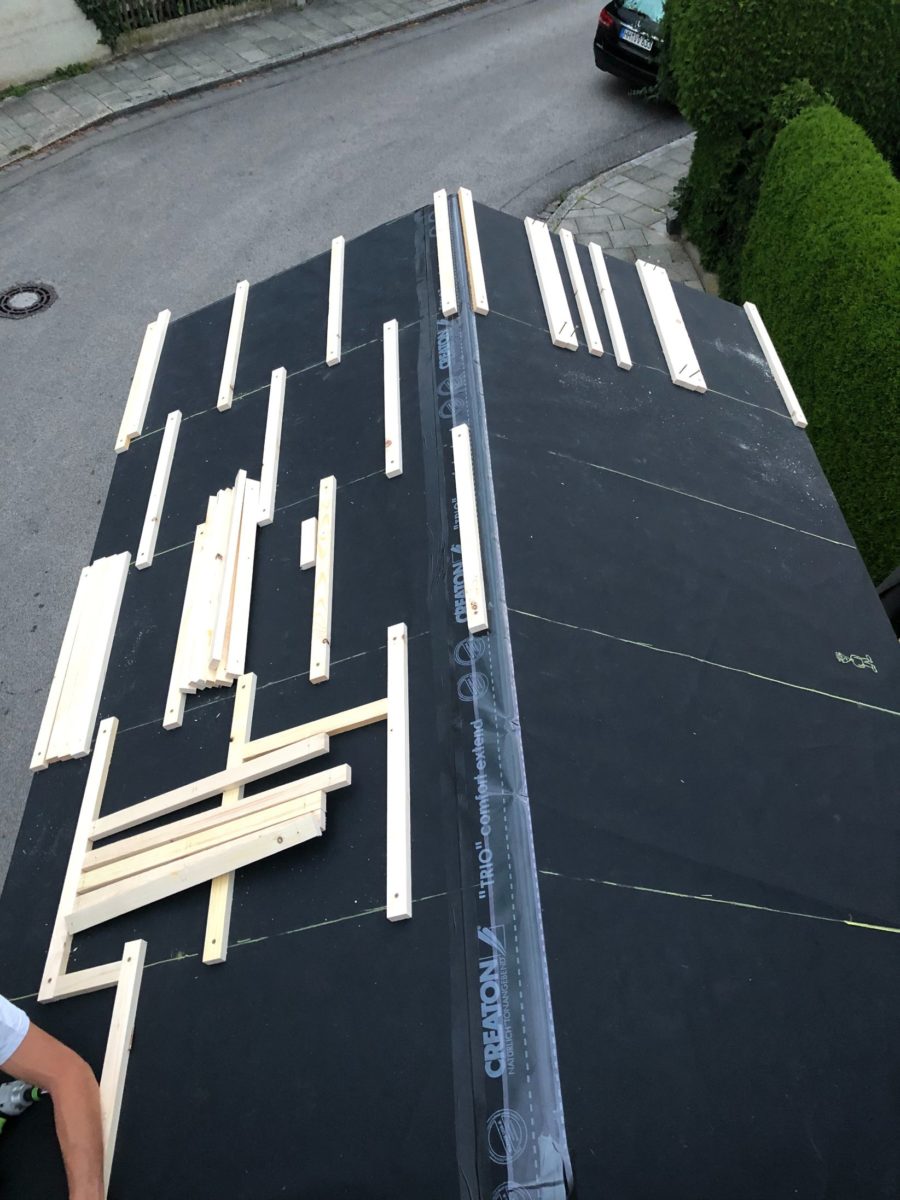
Images via @tinyhouse.irgendwieanders/Instagram
Now the interior.
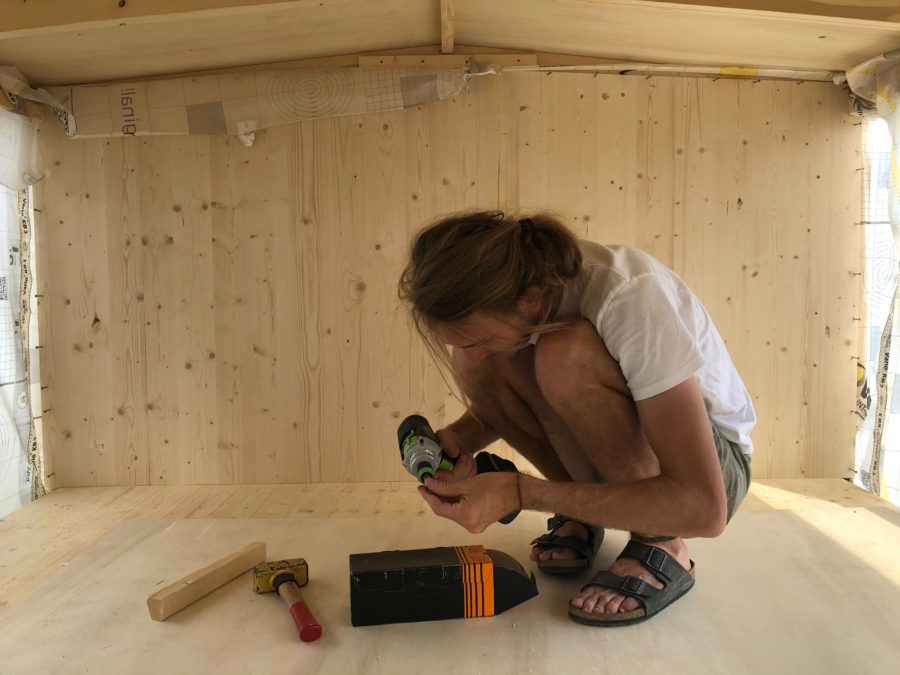
Images via @tinyhouse.irgendwieanders/Instagram
Nice big window goes here.
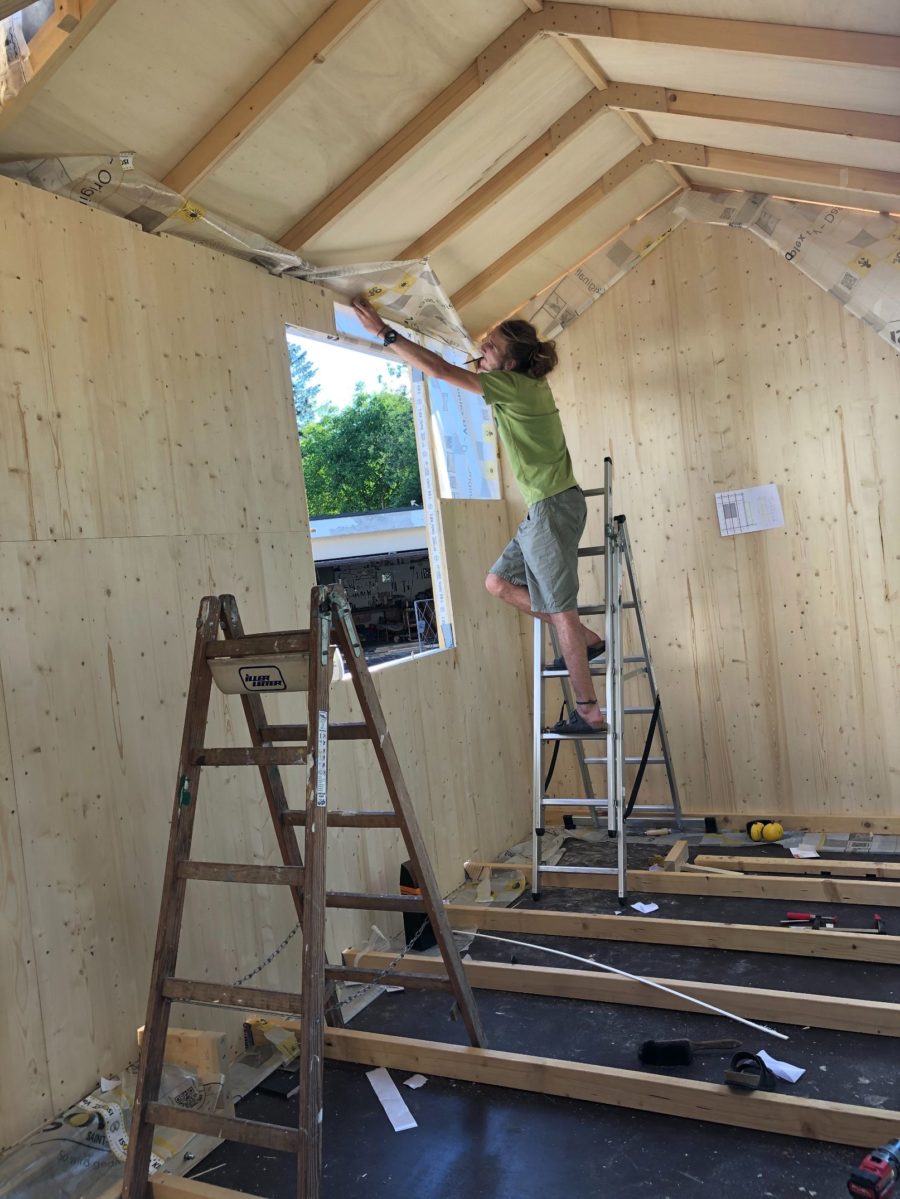
Images via @tinyhouse.irgendwieanders/Instagram
Trying to keep things dry.
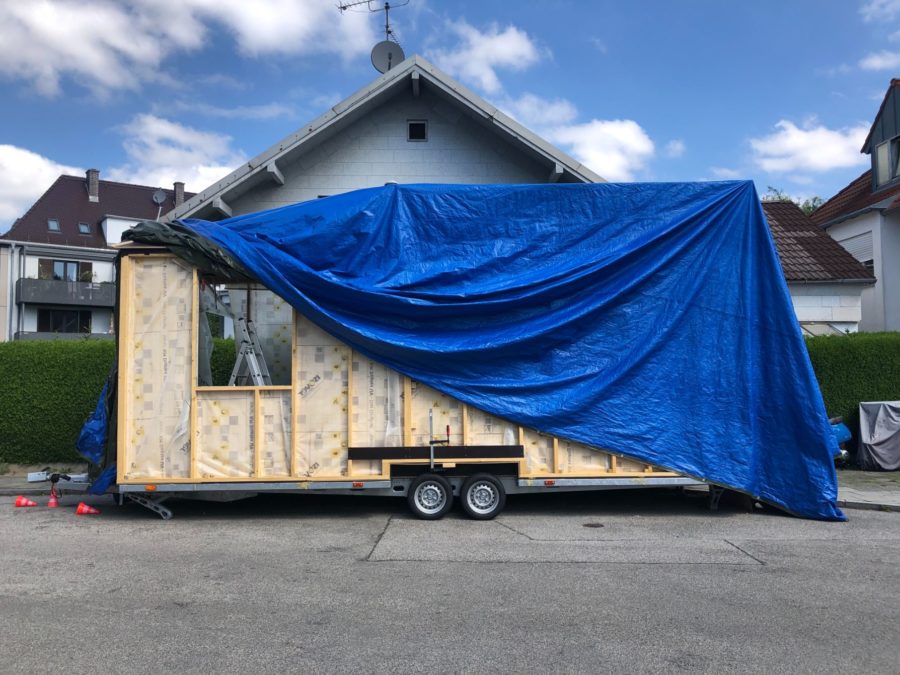
Images via @tinyhouse.irgendwieanders/Instagram
Move-in day!
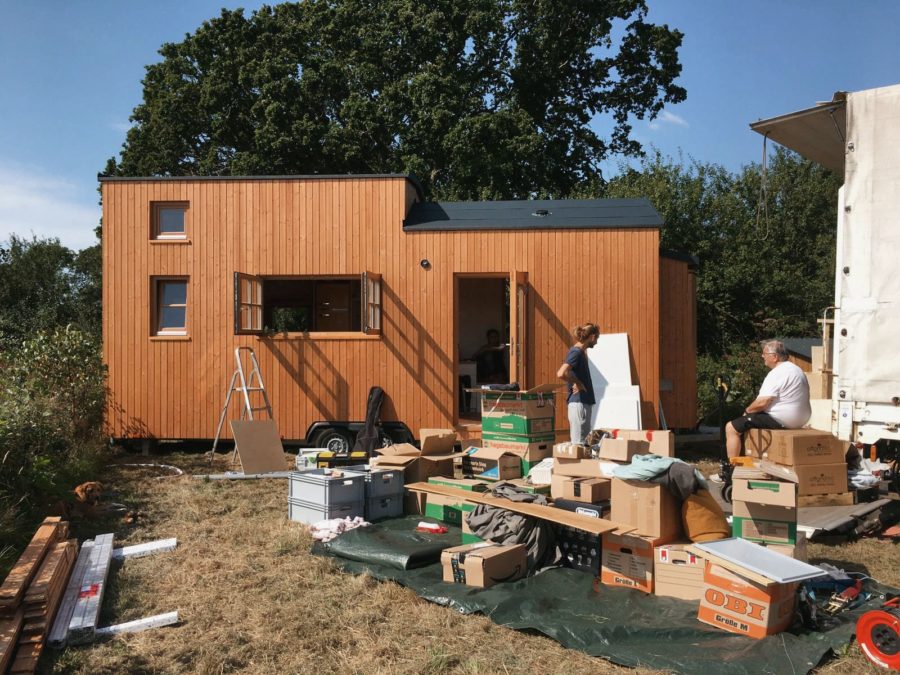
Images via @tinyhouse.irgendwieanders/Instagram
What a lovely kitchen and office.
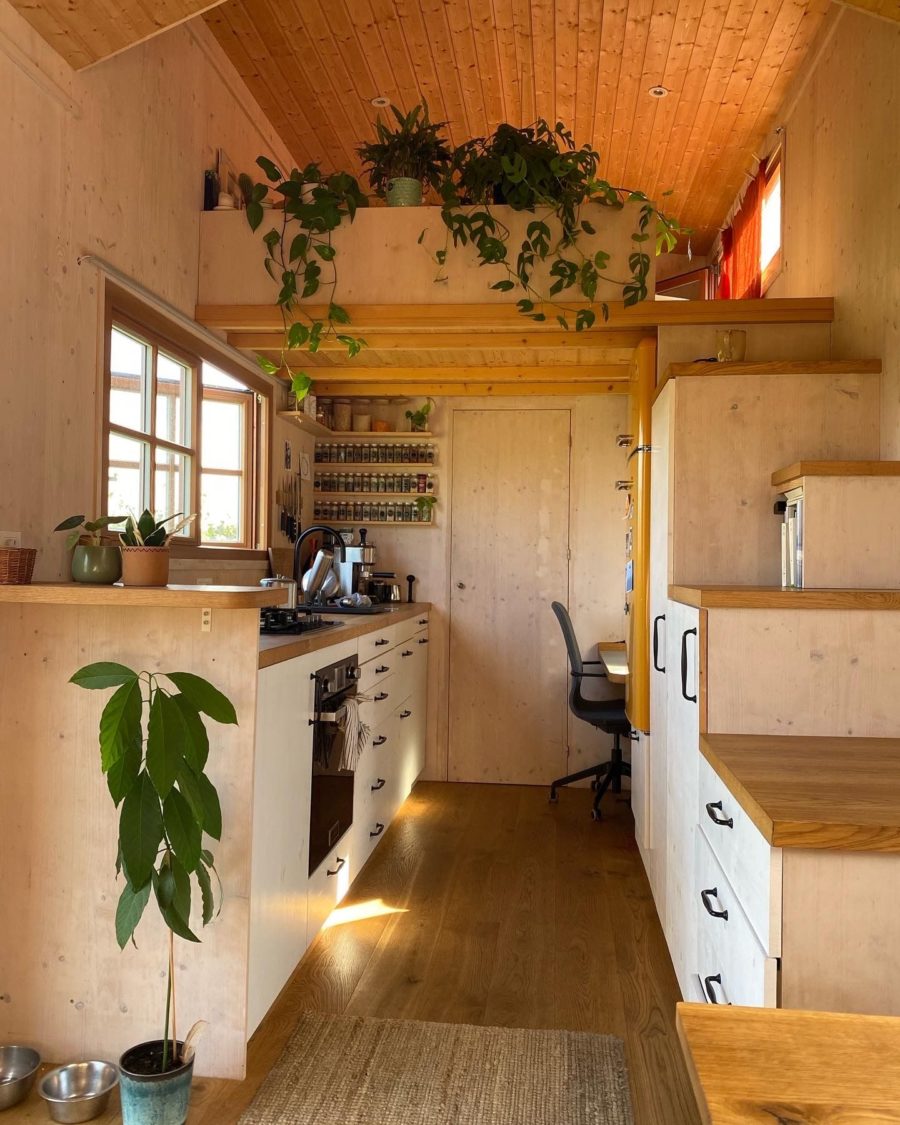
Images via @tinyhouse.irgendwieanders/Instagram
Stunning view on the farm.
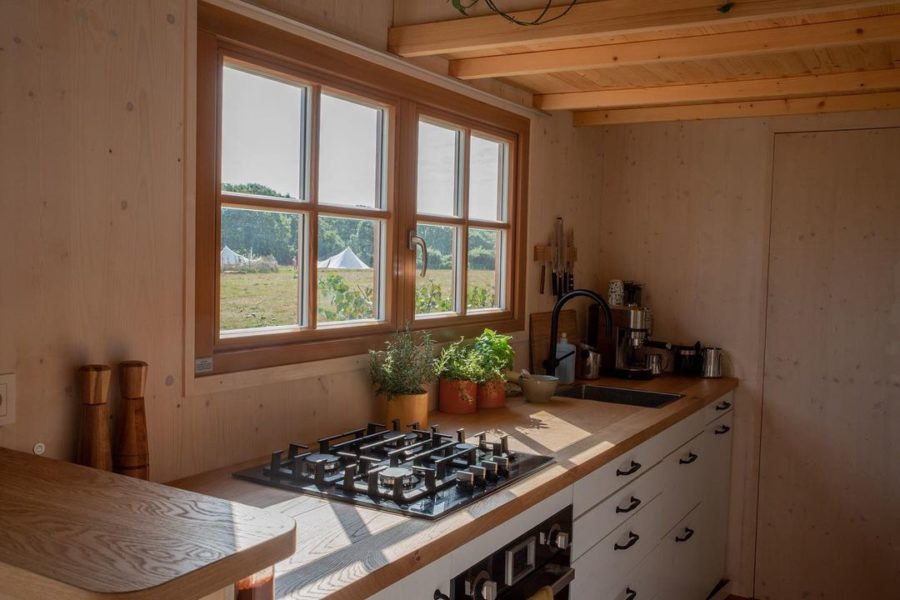
Images via @tinyhouse.irgendwieanders/Instagram
Cozy wood stove and adorable pup!
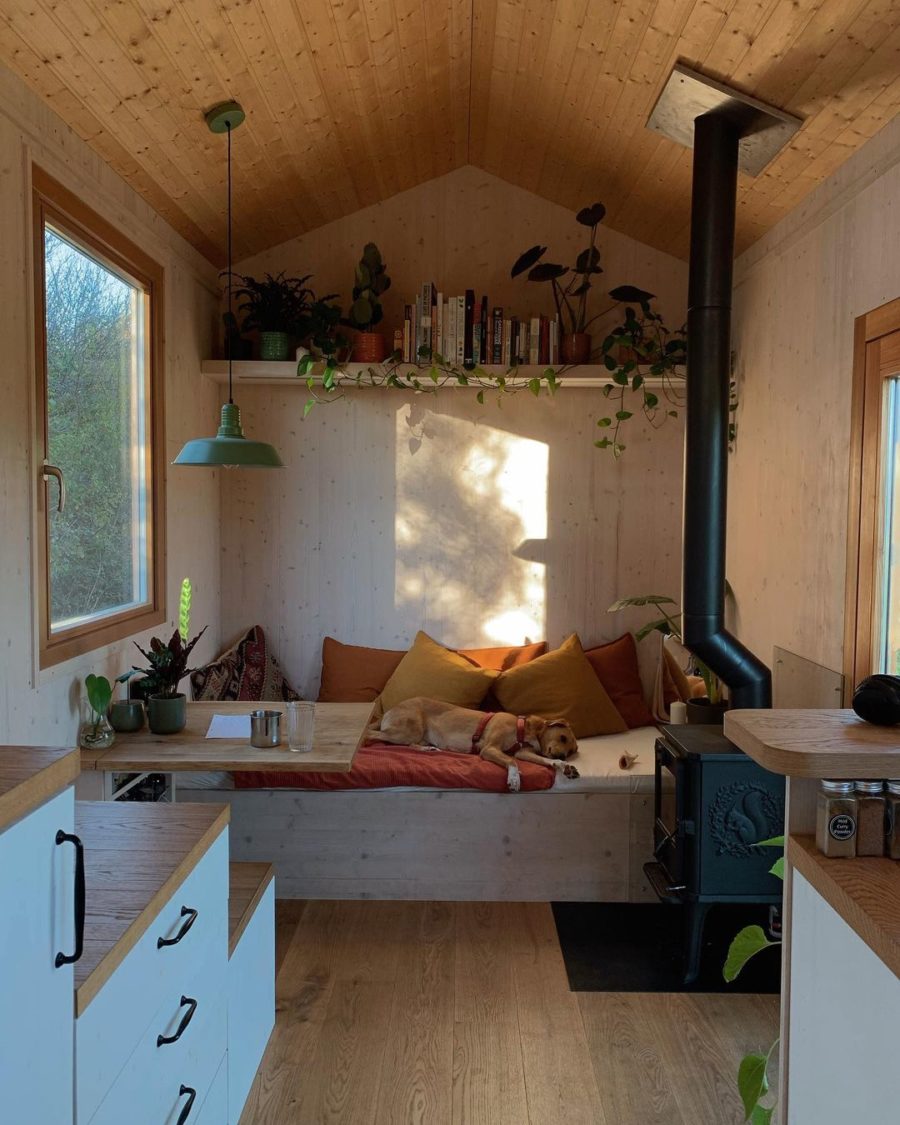
Images via @tinyhouse.irgendwieanders/Instagram
The step and bench act as seats for the table.
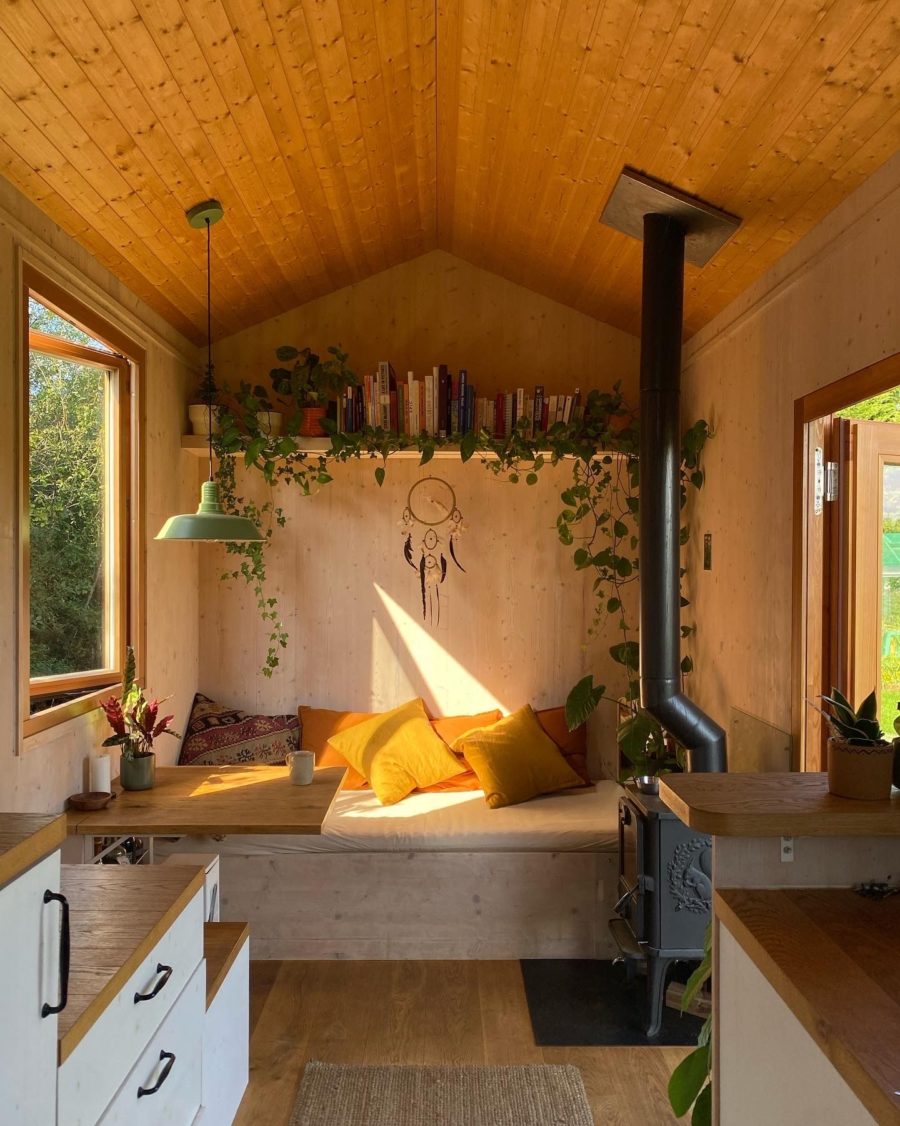
Images via @tinyhouse.irgendwieanders/Instagram
Here’s a look at the architectural drawings.
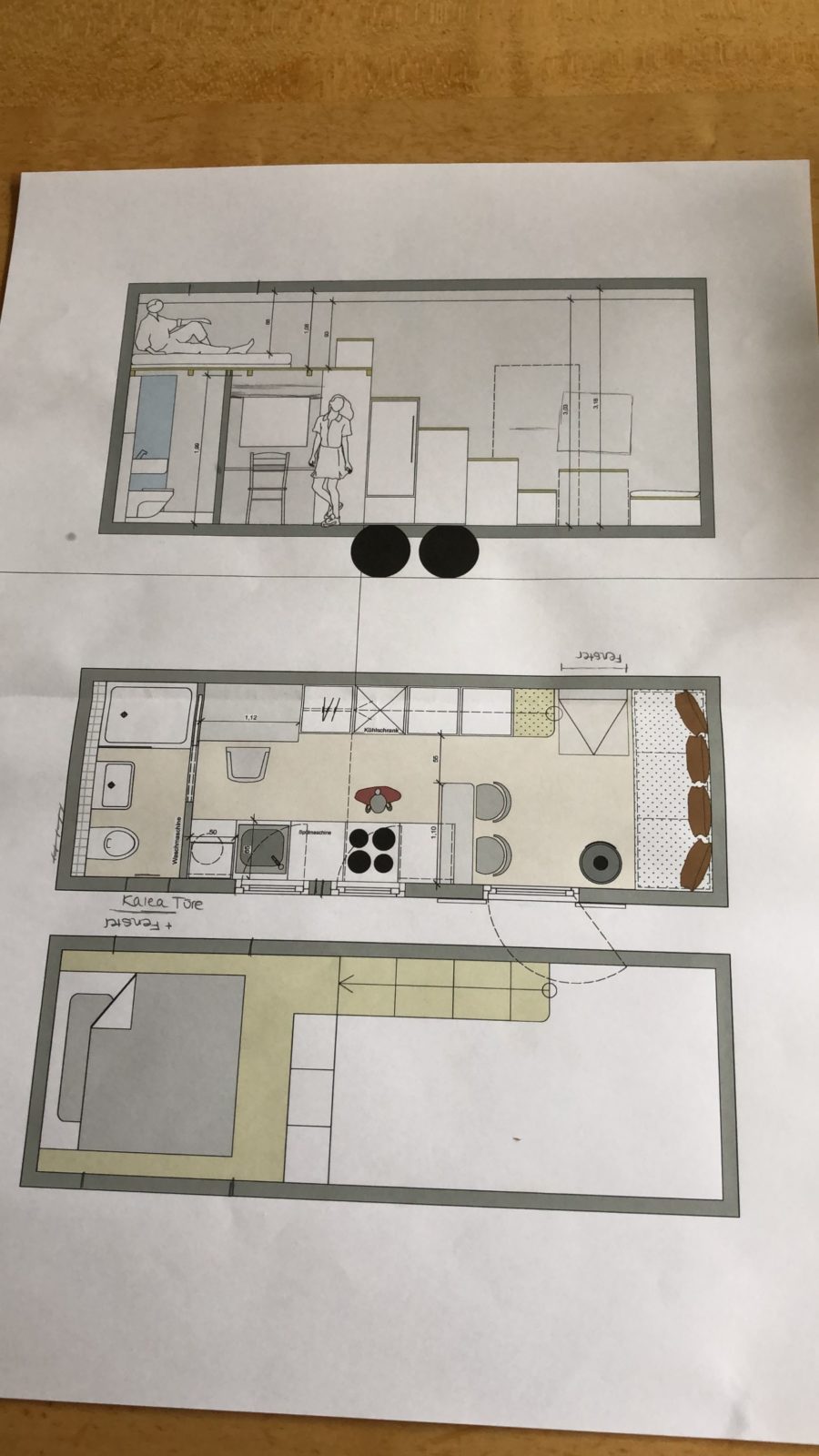
Images via @tinyhouse.irgendwieanders/Instagram
They’ve made such a beautiful home for themselves!

Images via @tinyhouse.irgendwieanders/Instagram
Alex & Becci’s Story:
Hi, we are Alex & Becci. We are originally from Germany, and that is where we build our tiny house as well. We moved to south England with the house because I (Alex) started to study Yacht Design here. We found a place to park our house on a beautiful farm, where Becci also works on now as well. We build the house on the street in front of my (Alex’s) parents house in Munich. My dad helped us a lot with is as well to design and built it, as he is an architect. The built took us about 7 Month and we documented everything on our instagram page, to maybe also help other people with their builds, as we took a lot of inspiration and knowledge from other people as well. We then had to tow the house 1200km to its destination in England, which took us 3 days and a lot of nerves. We are now settled here and document our life in the tiny house. Now we post about our life on the farm, food, minimalism.
Initially we were thinking of converting a van but soon realised it is too small to life in full time with a dog as well. We then found out about tiny houses and were instantly hooked. Just a month later we started building.
Learn more:
Related stories:
- Nordic Style Modular Tiny House in Germany
- THOW in the Meadow: Tiny Living in Germany
- One Couple’s 7 Years Living on a Narrowboat in Derbyshire, England!
Our big thanks to Alex & Becci for sharing!
You can share this using the e-mail and social media re-share buttons below. Thanks!
If you enjoyed this you’ll LOVE our Free Daily Tiny House Newsletter with even more!
You can also join our Small House Newsletter!
Also, try our Tiny Houses For Sale Newsletter! Thank you!
More Like This: Tiny Houses | THOWs | DIY | Couple Tiny House Living
See The Latest: Go Back Home to See Our Latest Tiny Houses
This post contains affiliate links.
Natalie C. McKee
Latest posts by Natalie C. McKee (see all)
- Hygge Dream Cottage Near Quebec City - April 19, 2024
- She Lives in a Tiny House on an Animal Sanctuary! - April 19, 2024
- His Epic Yellowstone 4×4 DIY Ambulance Camper - April 19, 2024






I do not understand why Americans keep putting in a non-permeable vapour barrier, when the insulation is less than 200 mm (less than 7.8 in). It will create a problem in summer, when the temperature is hotter outside than inside – according to research. Vapour will be trapped in the wall and create mould and rot. Instead one should use a hygrodiode, which is semi-permeable, which can let moisture through and at the same time make sure the inside is ventilated in summer. A hygrodiode acts as a moisture barrier in winter, which again prevent moisture in the wall, when temperature is lower outside.
Soory, they were German. Overlooked it. But I often see this in American builds as well.
It’s actually something you can see anywhere in the world. Since, choosing between an impermeable and permeable air barrier can depend on multiple factors including codes, climate zone, building occupancy, interior conditions, and material composition. In addition, some situations (like stucco, EIFS, and precast) may not require traditional fluid-applied or self-adhered air barriers.
For example, absorptive materials such as brick, stucco, wood, fiber cement or stone are moisture-retaining claddings that can worsen moisture challenges in the wall cavity. So they have the potential to release moisture into the structure, creating an inward vapor problem. While the interior can have alternative drying systems to prevent interior moisture from becoming a problem.
Versus a construction where it’s easier to dry outward and may only need to worry about seasonal changes is where semi-permeable becomes the preferred option.
Along with construction where the structure is better off being breathable, and the wide range of climates that any type of construction can be optimized to handle effects what’s best practice for a given building.
There’s also availability of products that will not be the same everywhere and there can be other limits like budget that may decide what options are used but construction is often never perfect, everything involves some sort of compromise, but there are multiple ways to work around limitations and still get a good result. So even with advances in building science, changing what’s considered best practices and technology providing new options and materials, people will still invariably do what works for their specific situation.
Like I often point out, everything has trade offs and reasons it’s not always going to be done the same way by everyone or everywhere. Just something to keep in mind as how you’re used to seeing it done doesn’t mean there’s no reason to do it any other way and doesn’t automatically mean potential issues weren’t addressed in some other way…
David,
Temporary residents of these united states of America here.
.
2003, after a half-century of make-do camping in lesser rigs, we converted a 1996 Ford CF8000 commercial truck to our concept of an ExpeditionVehicle.
.
During the build, based on our experience, we eliminated any ‘vapor barrier’ as non-necessary for one simple reason:
* year-round, irregardless of the outside weather, 24/7/360°, we open at least two windows on opposite walls.
The slightest differential in:
* temperature, and/or
* humidity, and/or
* air pressure
* electro magnetic gravitational forces far beyond our limited ability to comprehend…
… automatically creates a convective venting, carrying humidity and odors out the windows.
Or, at least, equalizing them.
In theory.
.
.
An aside:
Acknowledging the propensity of cushions to retain moisture, we built without upholstery.
For sitting, we fold a few layers of towels as a temporary pad.
Finished sitting, the towels go outside for a nice shaking and airing.
.
To ventilate all surfaces of the mattress, I fabricated our bed platform using expanded metal — similar to stout window-screen — giving plenty of circulating air to the nethers.
.
Each time we use the mattress, our weight and shifting turns the mattress interior into a bellows, forcibly exchanging air trapped deep inside.
That air exchange carries moisture from the mattress interior…
… and eventually, through the window to the outside.
In theory.
.
Of course, as always, we recognize the fact we could be completely delusional, and we could be living in some sort of bizarre mobile swamp… long ago evolving gills to process the rampant humidity.
Fact is, come to think of it, that is probably the most plausible of all the explanations…
I love your post. Ventilated bed platform is a great idea.
Job well done. Great House.
This is a beautiful home. I love the look, as well as the layout. Not sure about the stairs, with their variable heights and widths—but is suppose one learns how to navigate them fairly quickly. And isn’t that wood stove a bit close to the cushioned bench?
Yes, but if you look carefully you can make out that they put a heat shield both behind the stove, against the wall, and on the bench, between it and the stove… It’s transparent, like glass, but you can make out its outline and where the screws attach it…
Ah, yes, I see now. Hard to believe that is enough protection. But I’m sure they are careful.