This post contains affiliate links.
This is the model house for Tiny Lofts, a new tiny house builder in Germany with an eco-friendly design for a modular tiny house sans wheels.
The sleek, modern house has a minimalistic Nordic feel on the exterior, but many of the exterior and interior finishes can be selected from a catalog and customized to suit your tastes. At about 323 square feet, the home includes a compact kitchen, spacious open floor plan for the living space, and a super-luxurious bathroom with a full soaking tub in front of a whole-wall window.
You can customize the house to be off-grid, or let it hook up to power and water like a standard house. A wood stove, radiant floor heating and electrical units are all choices for climate control. Enjoy the photo tour below and check out more options and details on the Tiny Lofts website here. The model house is also open as a vacation rental, in case you want to see the quality and function of the house up close. Book here.
Don’t miss other interesting tiny homes – join our FREE Tiny House Newsletter for more!
Customizable Modular Tiny House in Germany

Images via Tiny Lofts
There are a number of choices for exterior finishes.

Images via Tiny Lofts
The table and chairs hang on the wall to allow more room.
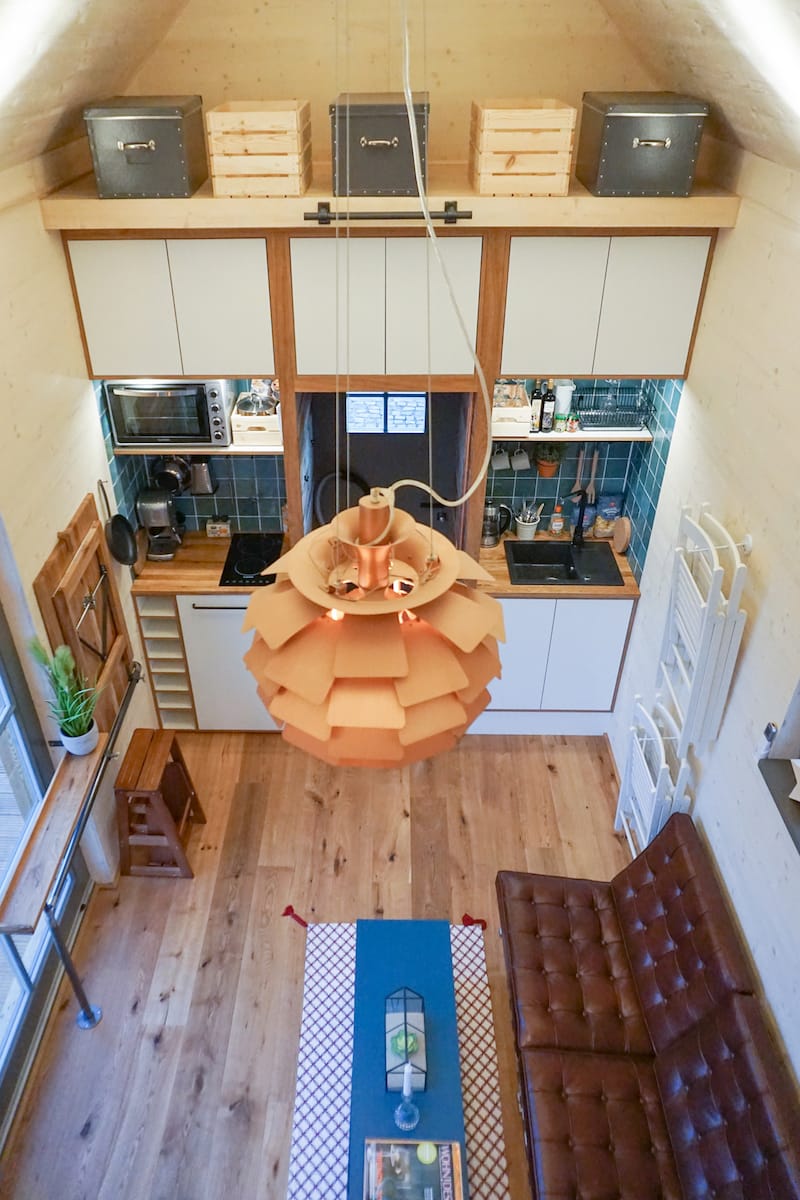
Images via Tiny Lofts
The extra-compact kitchen includes all the basics.

Images via Tiny Lofts
The living room has plenty of space to sprawl.

Images via Tiny Lofts
You can fit a King-sized bed in this loft!
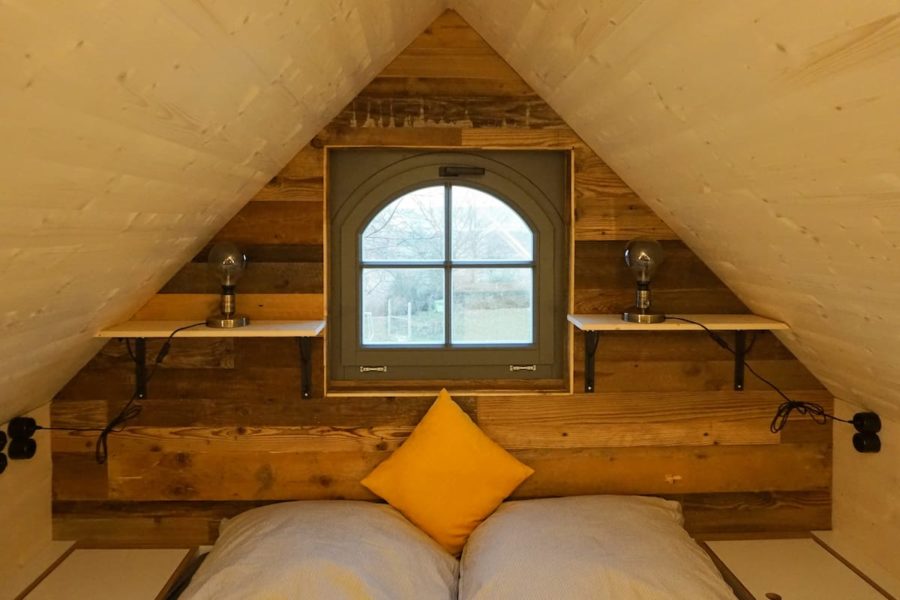
Images via Tiny Lofts
Wow. Now this is the height of luxury!
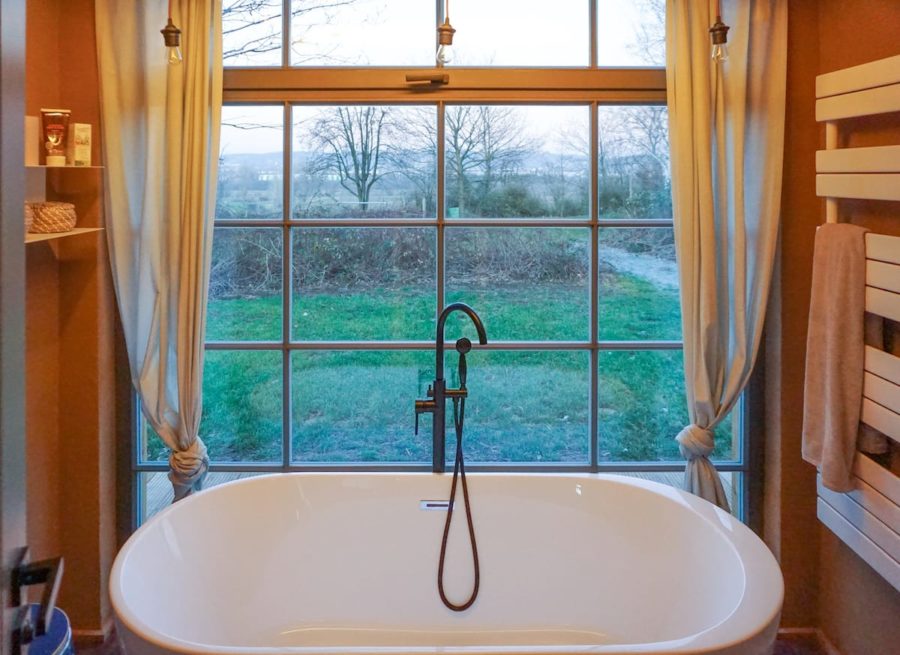
Images via Tiny Lofts
How stunning are those tiles?
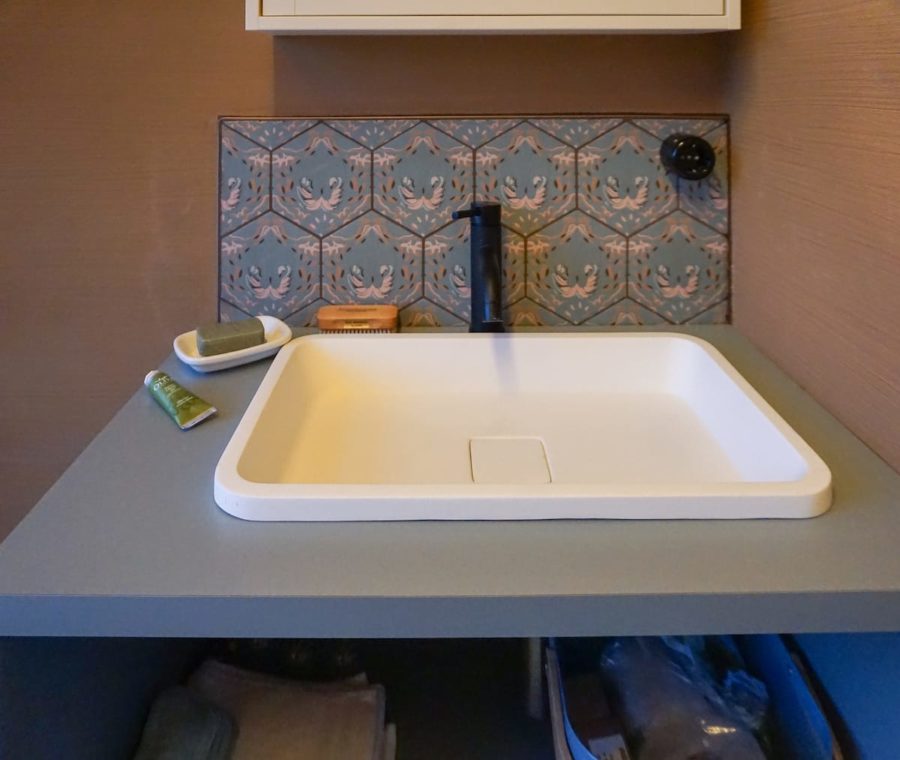
Images via Tiny Lofts
Sleek toilet option. Very European.
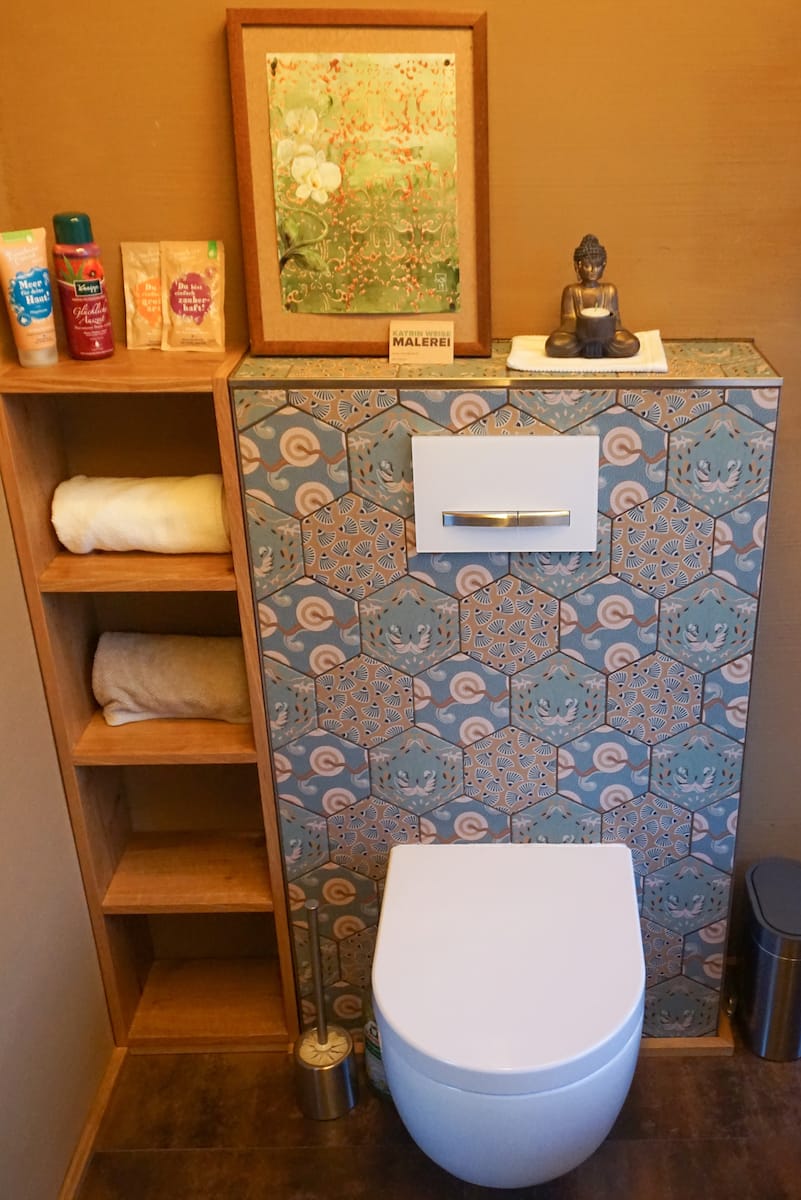
Images via Tiny Lofts
A deck helps to increase your living space.
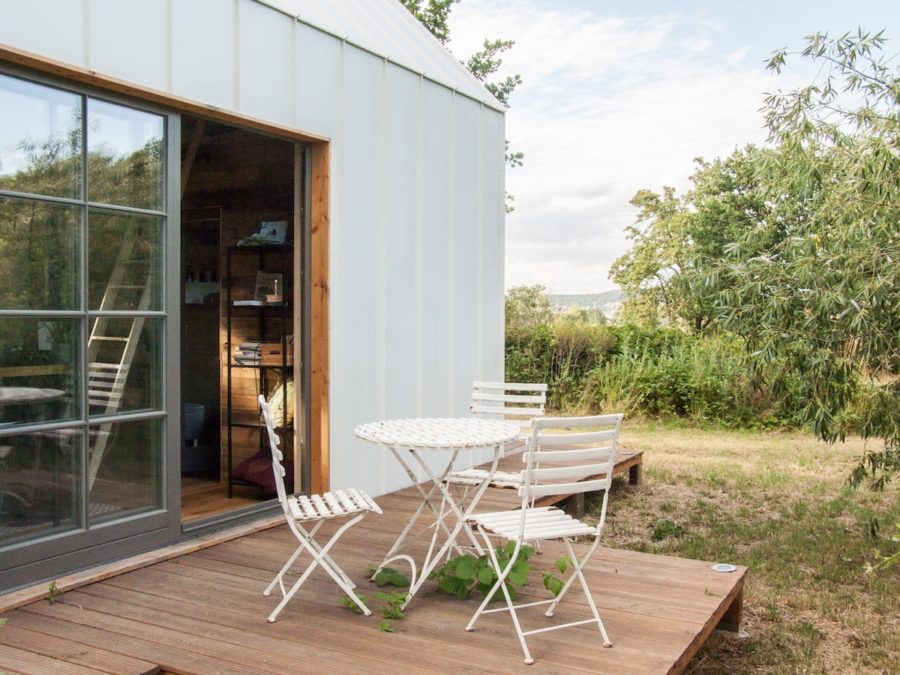
Images via Tiny Lofts
What a gorgeous place to call home.
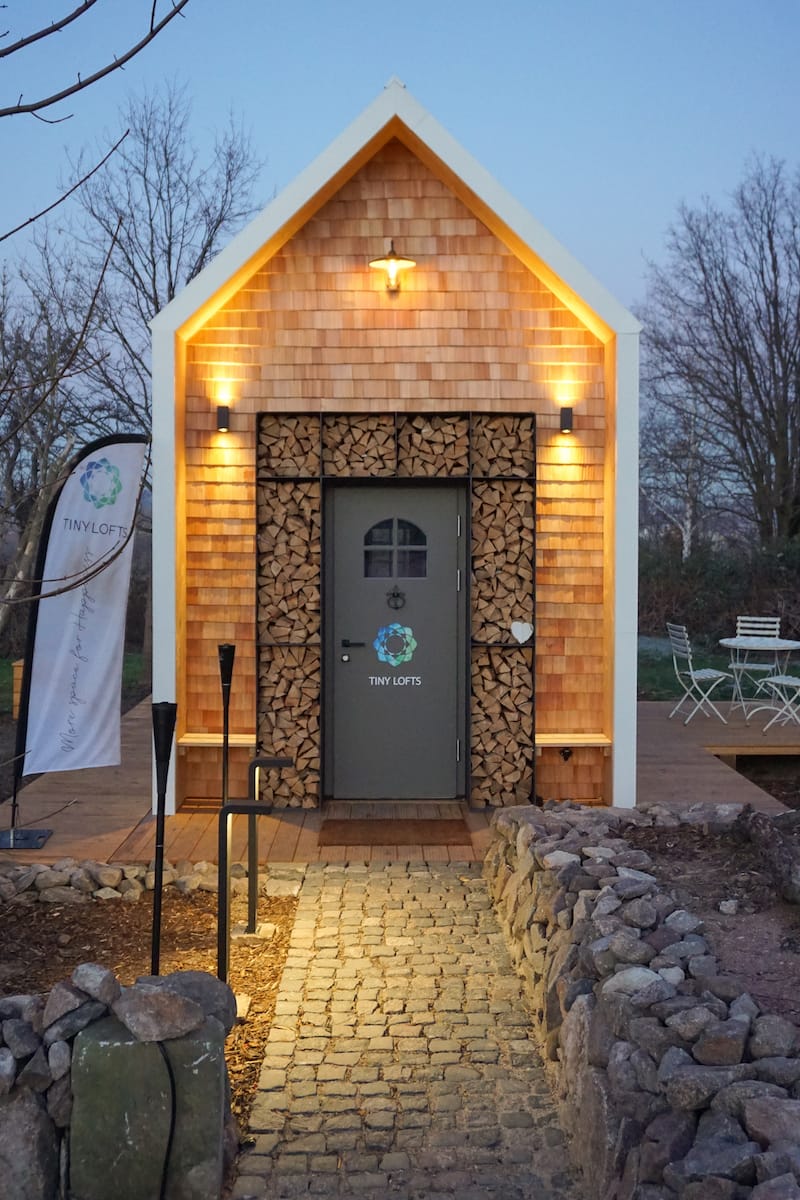
Images via Tiny Lofts
Wrap-around deck option.
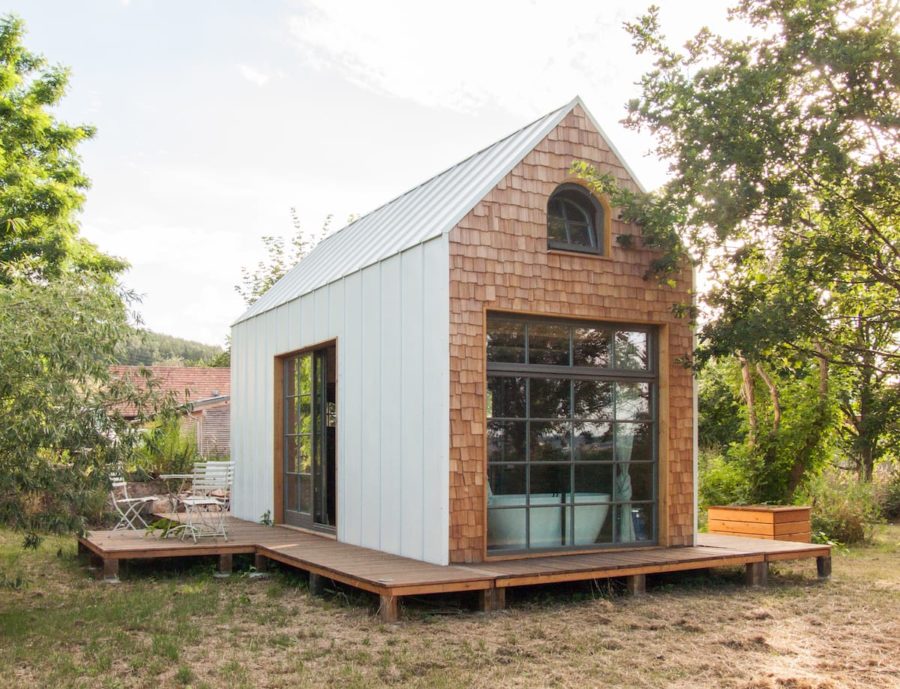
Images via Tiny Lofts
Good thing there are curtains for privacy.
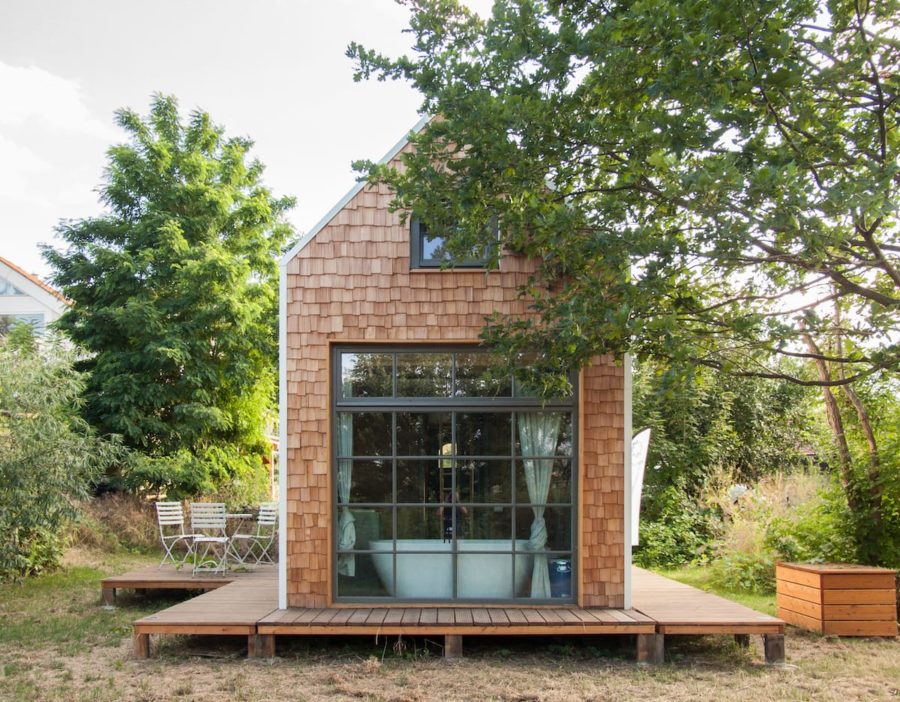
Images via Tiny Lofts
Here’s what the home looks like getting delivered.

Images via Tiny Lofts
VIDEO: TINY LOFTS Musterhaus Rundgang
Highlights:
- 30 m2 or ~323 sq. ft.
Learn more
You can share this using the e-mail and social media re-share buttons below. Thanks!
If you enjoyed this you’ll LOVE our Free Daily Tiny House Newsletter with even more!
You can also join our Small House Newsletter!
Also, try our Tiny Houses For Sale Newsletter! Thank you!
More Like This: Tiny Homes | Tiny House Builders | Modern Tiny House | Modular
See The Latest: Go Back Home to See Our Latest Tiny Houses
This post contains affiliate links.
Natalie C. McKee
Latest posts by Natalie C. McKee (see all)
- Turning an Old Shed into Her Tiny Home - April 26, 2024
- 865 sq. ft. Michigan Cottage - April 26, 2024
- Urban Payette Tiny House with Fold Down Deck! - April 25, 2024






I love looking at your Tiny Homes. I have already built one tiny home but lost it in my divorce. I’m thinking of building another one in the near future .
So sorry Janet. I hope you can build another, way better one!
COOL
This is real nice. Love the bathroom, living room, but couldn’t live with a kitchen that small. The kitchen looks nice. I love to cook and bake. I do love this home.
I would also need a larger kitchen 🙂
You know, this is a very unigue and lovely home, but I noticed the kitchen, too, and it’s not that it is small, but that there is an entryway between cooking area and sink area which means walking back and forth between the two while cooking. There is also a wall that blocks the stove from the entry on one side, and another wall on the other side blocking the sink from the entry, so it is like two half kitchens with too much space between. I would suggest that the walls be backed up to expose the counter ends so that a drop down counter could bridge the entry gap when cooking and provide lots of space to prepare and mix and cut, etc., between the sink and the stove. Then it can be secured out of the way when not cooking. What do you think?
Actually, the extra counter space would have to swing up. . .sorry :/
Marsha, you are correct. Is a beautiful home. Yes is a odd design for a kitchen.
I love that idea, Marsha. I would definitely need the added counterspace.
It is great to see people having a nice place to call home without having a huge thirty-year mortgage. I think in the coming years, more and more people are going to consider going tiny.
I definitely agree with that, Richard!
This would be perfect for me. I would want a oven/ microwave combo but it could be small. I like how the table comes out only when you want. And I never thought I would hear these words letalone say them but that’s a really pretty toilet 😅.
Haha! For a toilet, it is quite aesthetic for sure.
Very interesting!
Beside mentioned kitchen issues I would extend overall length to gain covered porches on both ends to gain some outdoor areas with protection from elements and reducing overall height because I don’t like lofts at all.
I love so much about this house. They symmetry of the front door through the kitchen is beautiful, but renders the kitchen impractical to the point of not usable. A side entry with counter space would be far better.
Well, what’s better may actually be debatable and more a matter of preference as entrances don’t get used constantly and there’s room for people to walk around each other. Worse case, you can just tell people to use the side entrance, which this does already have and just not use the main entrance while you’re cooking.
The deck area would be more ideal for guests most of the time anyway and as the deck wraps around the home it’s easy to just walk around the corner to the outdoor seating area platform or walk in from there directly to the couch to make themselves at home and be right near the wood stove during winter, if entertaining is your conern…
While there is a fold up table on the wall that can already provide the function of additional counter space and can be moved anywhere between where you see it next to the kitchen to the end of the bar top table near the sliding door… It’s on a rail it can slide along, doesn’t need to take up space when you’re not using it, and can also double as the dining table and other table use as a more flexible option that can have less impact on the usability of the rest of the home…
Besides, eliminating the entrance also means removing easy access to the wood pile for the wood stove, moving it to side would effect how much of the deck area is usable and depending on lot size and offsets you may not be able to expand that deck to compensate, and there’s needing to always walk around the house to get in and out unless you want the home to face the parking area and not the nature view.
While also it can eliminate part of the view you get from inside thanks to the sliding glass door that would be replaced by the regular door, along with the natural light it provides, and dedicated space for counter top means you’ll have less space for a dining table or seating…
Basically, there are always trade offs and other considerations… You may still prefer to make that change, ultimately it depends on preference but I believe it’s understandable why not everyone will agree on what’s better… Just what’s better for them…