This post contains affiliate links.
When the COVID-19 pandemic hit, many people found themselves suddenly jobless, trying to figure out what to do in the midst of so much chaos. For Tay & McKay — a couple who had moved to Hawaii as destination wedding photographers/videographers — all of their work dried up in a couple of minutes. But instead of getting discouraged, they teamed up with some friends/family members and built a gorgeous luxury tiny house!
Now the couple is headed back to the mainland to start building tiny homes out of Dallas, Texas! But if you want the plans for this build, they’re selling them on their website here.
We got to interview the couple, which you can read below, and they told us all about their design philosophy and process. Hope you enjoy the stunning photo tour (done by them, of course)…
Don’t miss other interesting tiny homes – join our FREE Tiny House Newsletter for more!
Luxury THOW with Huge Living Area
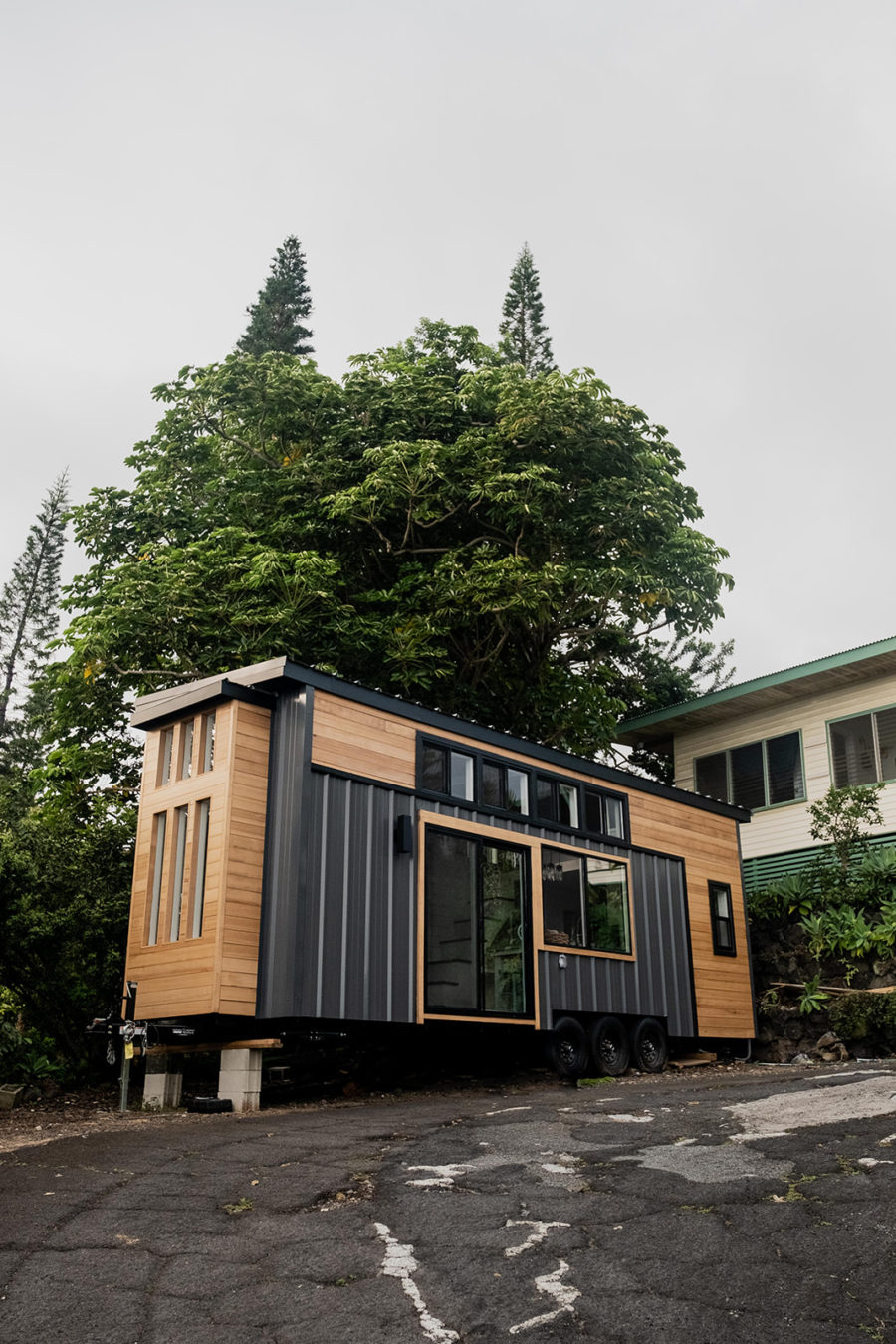
Images via Tay & McKay
The wood-on-metal siding is sleek and modern.

Images via Tay & McKay
Love the exposed beams of the ceiling.
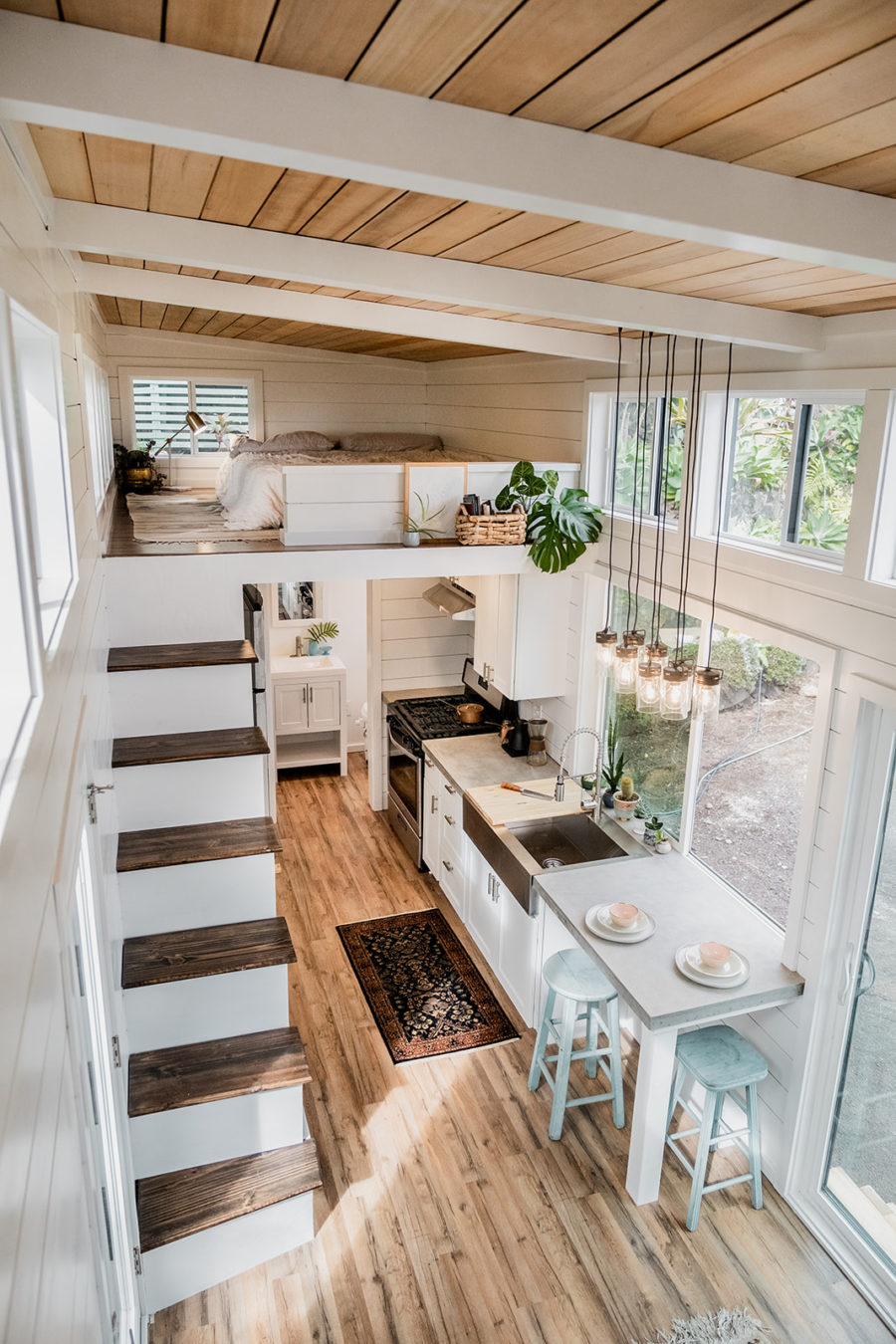
Images via Tay & McKay
They really maximized the kitchen space. Look at that sink!
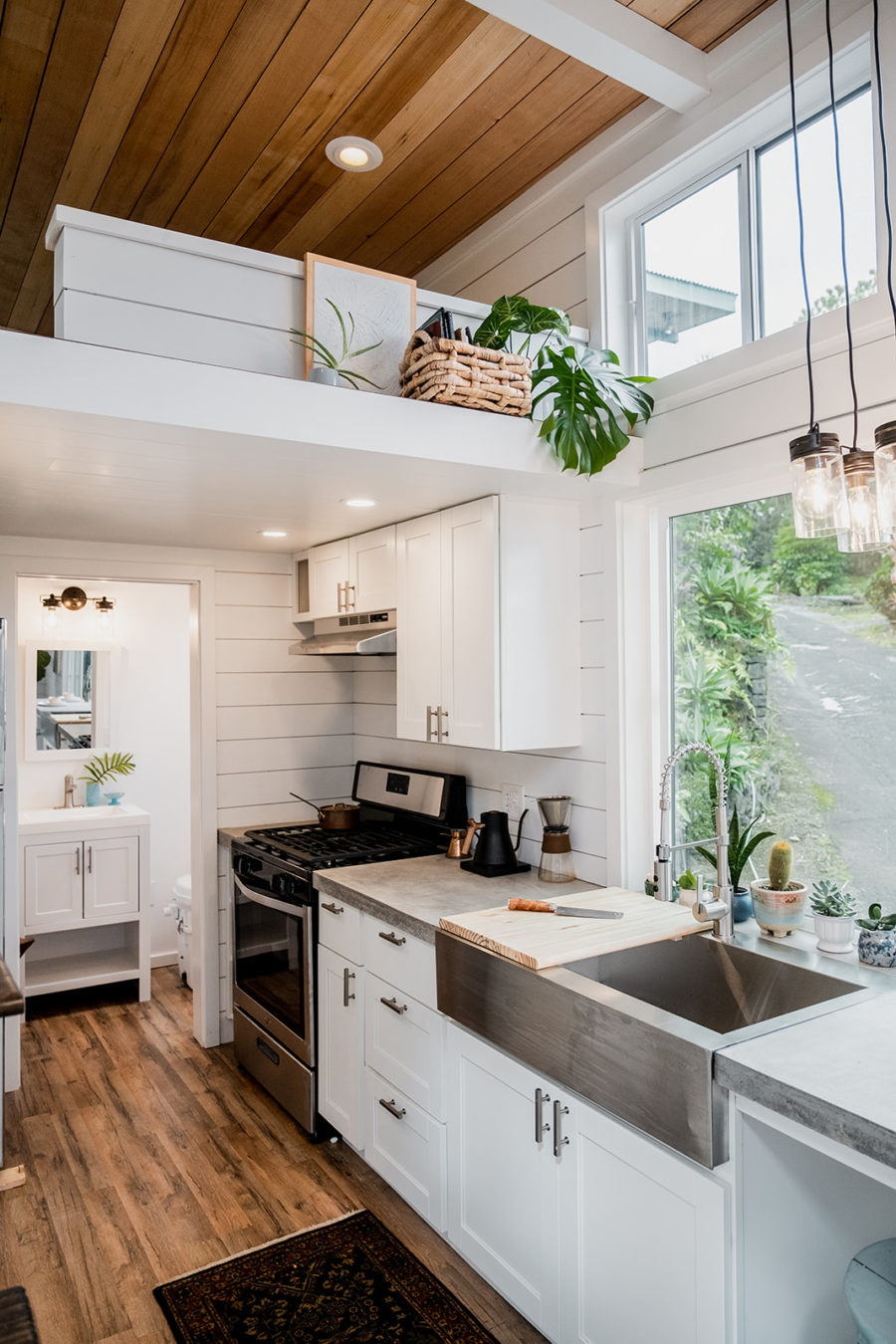
Images via Tay & McKay
And this industrial lighting fixture is such a showstopper.
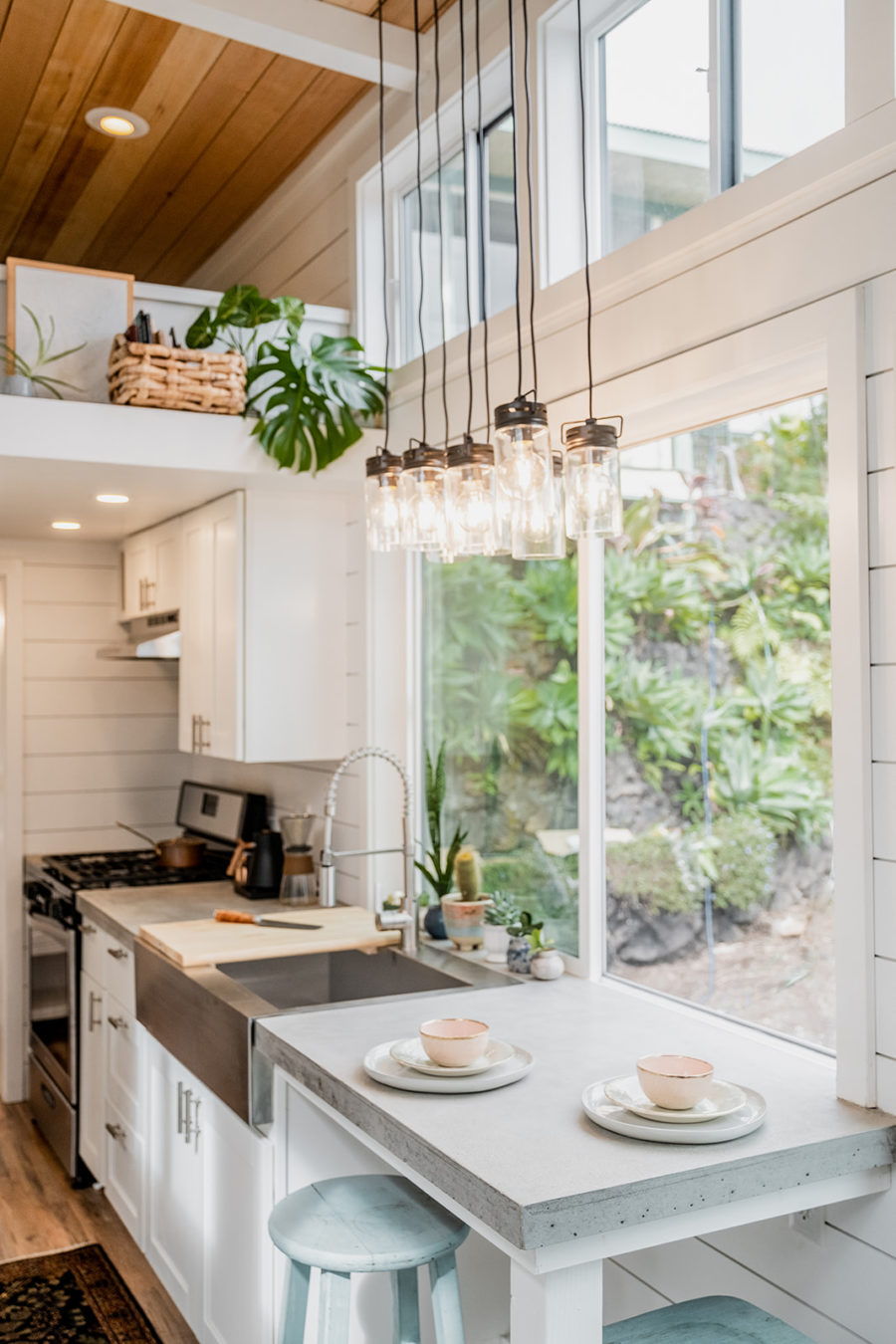
Images via Tay & McKay
They focused heavily on providing tons of windows.
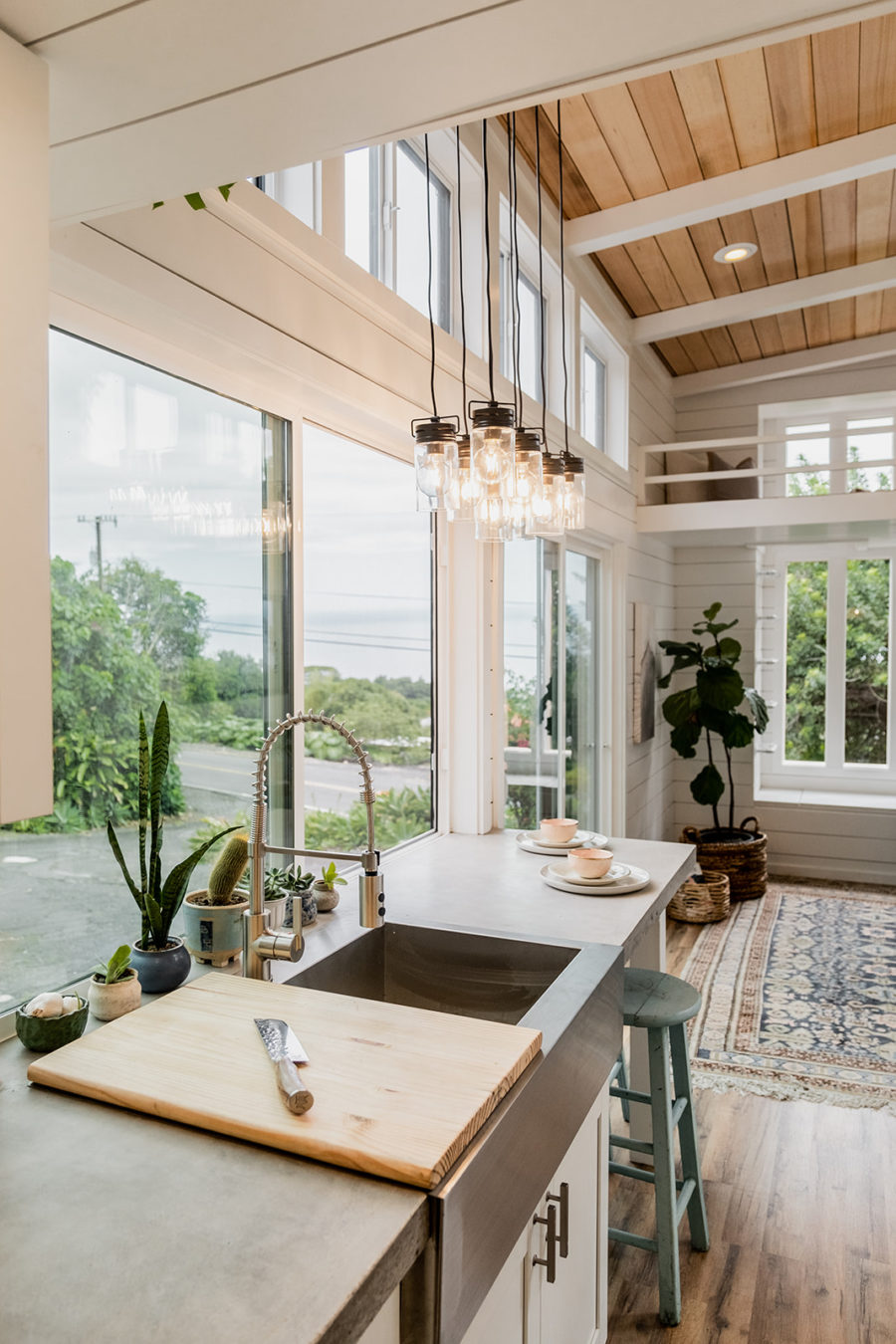
Images via Tay & McKay
This kitchen would rival most apartment ones!

Images via Tay & McKay
Look how they included a ladder in the window nook!

Images via Tay & McKay
There’s plenty of room here for more furniture.
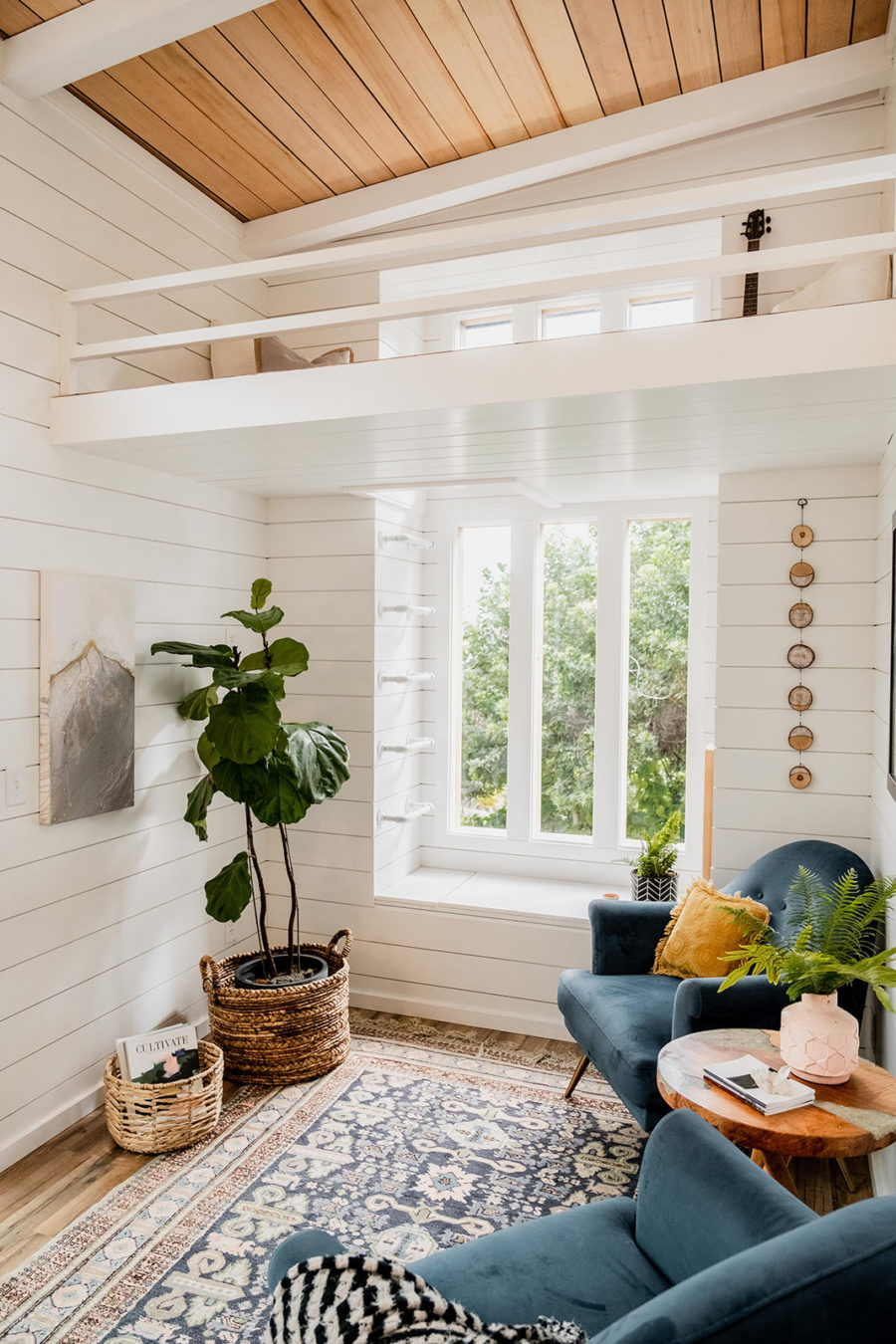
Images via Tay & McKay
The loft has a simple elegance.
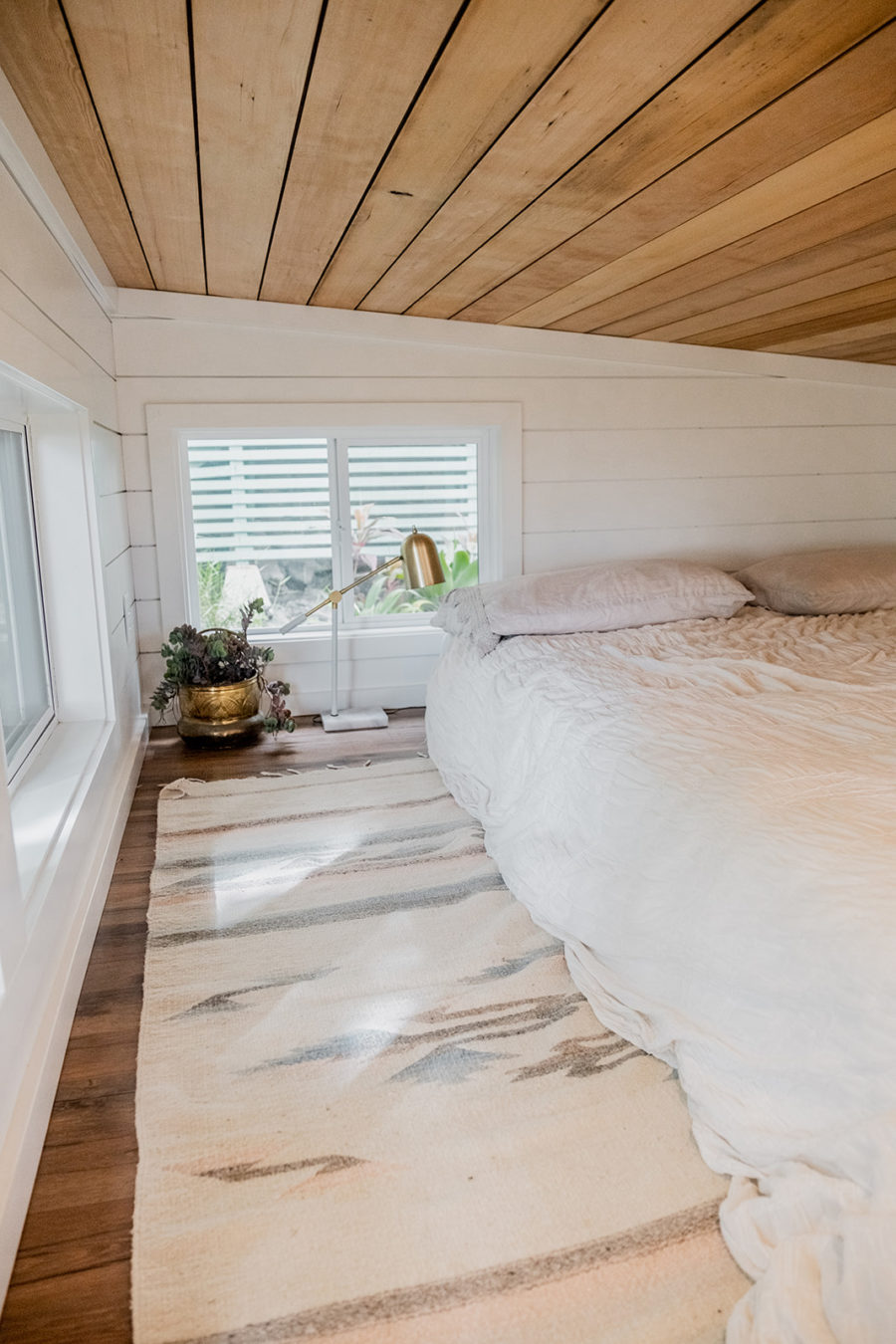
Images via Tay & McKay
The bathroom is practical and functional.
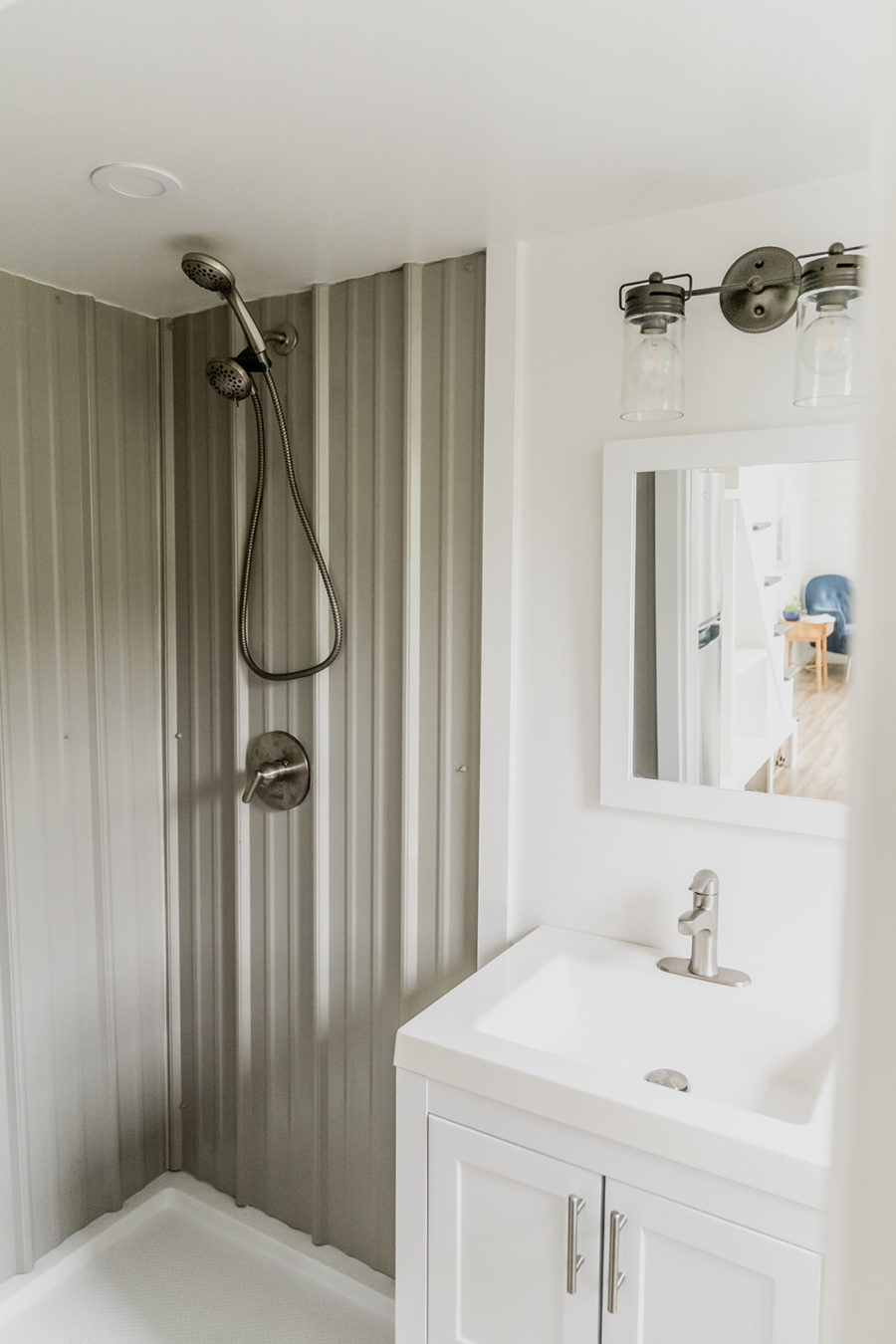
Images via Tay & McKay
The home can be plugged into the grid, or function via solar-power (not included)
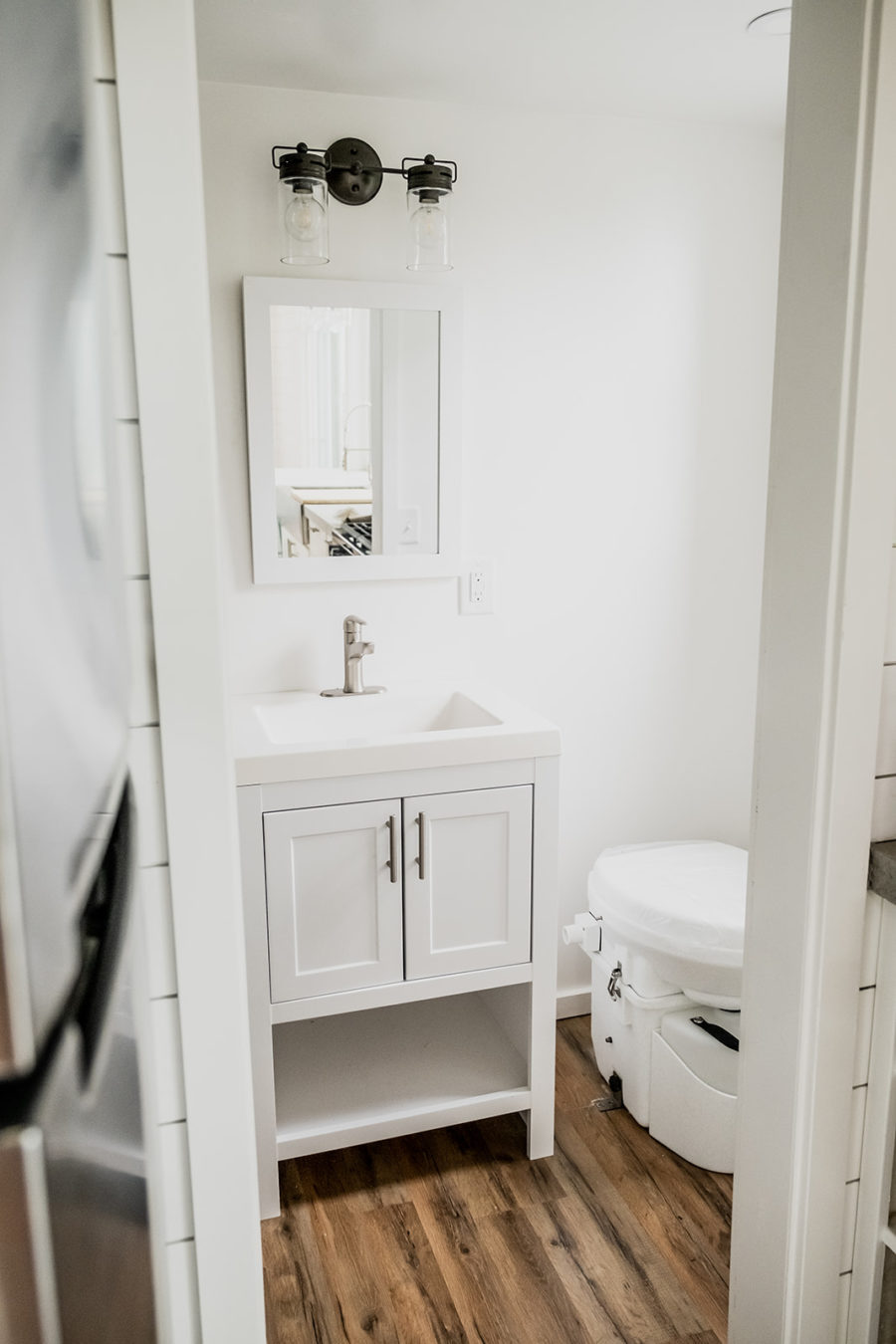
Images via Tay & McKay
VIDEO: Tiny House by Tay & McKay
How Tay & McKay Became Tiny House Builders
I love the story of our tiny house because it is one of family coming together and crafting something beautiful amidst the unusual/unforeseen circumstances 2020 has served to the world. My wife, Michaella and I, moved to the Big Island two years ago—-primarily to run our destination wedding photography/videography business.
Like so many others when COVID-19 hit, all of our business was cancelled. Two weeks into the shutdown- I woke up one morning dreaming of using this time to pursue a previous (but tucked away) desire to build a tiny house. (Michaella and I always liked the idea of tiny living—and wanted to build one for ourselves here—but thought this first one could be a good experiment/test run).
I pitched the idea to my dear friends (who are like a mom & pap to us), Greg & Joy Huffman. (Greg is a long time builder/carpenter/contractor and Joy an experienced and reputable interior designer/home planner)- along with my brother in law (their son) Ike Huffman (a well versed finish carpenter who happens to be our next door neighbor).
We dreamed, conceptualized, and decided to go for it. Each person bringing an essential piece to the puzzle. Our first hurdle to conquer was buying the right trailer. We researched and found the exact one we wanted to order from “Iron Eagle” in Oregon, (but due to COVID, shipping/production was going to be slowed way down and we likely would have waited on it for a month to get to Hawaii).
To our joy and amazement, we were connected with a man who just up the road from us was selling a brand new Iron Eagle tiny house trailer (3 axel 28’ with a 2’ bump out). We had the idea on a Friday and literally had the trailer parked in our driveway the following Monday.
To the soundtrack of Neil Young, we got the sub flooring in that first day. We worked Monday-Friday for 25 days until completion. Greg who has remodeled and built dozens of homes remarked: “Building a tiny house is like constructing a skyscraper on a postage stamp!”—-you can’t afford to mess up your measurements or else it offsets everything. An inch here and there affect the entire design.
One of our favorite “redos” ended up being the extra loft above the living space. We originally had a ladder coming up from the front—-but after we all looked at it realized it would be such a feature to make the bump/window seat a way up to the loft. A beautiful use of the space.
The northwest cedar T&G is all our favorite aspect. It added such an elegant and natural softness to the edginess of the contemporary and minimalistic design. (And it smells amazing!) This design is a marriage of mid-century modern and a hint of Scandinavian minimalism. Incorporating impressive architectural features with the use of spatial organization to maximize square footage.
The custom vertical windows created an amazing architectural feature outside and reclaimed the trailers tongue bump out on main level as built in seating and storage. At second level the tongue bump out became the climbing access to the smaller loft. This made a living space modular ladder or space-eating access ladder totally unnecessary.
Also, as you can see, the windows all throughout in abundance. (*key design strategy for making a tiny house not feel so tiny—-let the light and outside in!) We have come across a number of tiny houses over the years that simply could have used a few extra windows to make all the difference, we love the result!
One of the biggest helps along the way was recognizing the need to operate as a team. Each player (family member) had a specific role to make the entire thing come together. (I have to say though that Greg took the bulk load—-staying up at night solving the technical problems all along the way).
We are amazed at how stepping out and saying yes to a dream can materialize amidst so many changes and the odds feeling against us. We are thankful for family and how we grew together in this. I’d encourage others to step out and take a risk as the world is resetting and changing (likely forever).
A few extra things that helped us all was determining what elements were most important for us to include in a tiny house. (Due to the limited space—you truly have to choose: “Big kitchen? Small bathroom? Living space? What do we value giving the most space to. For us it was kitchen + living space. Bedroom and bathroom are lovely and functional but not the primary focal points.
Funny enough, we all find ourselves likely moving back to the mainland this fall. We are going to be offering this tiny home design to built for order out of Dallas, Texas. You can find us at www.tayandmckay.com. (IG: tayandmckay)
Highlights:
- 28 foot tiny house on wheels (30’ with the bump out) by 8.5 feet wide, and 13.5 feet tall
- The main loft is 10 feet by 8 feet (45.5 inches tall and gradually sloping down)
- Enclosed bathroom with a 42 inch wide stand up shower, composting toilet or traditional toilet, and sink with vanity.
- Metal siding and roof
- Cedar ceiling and accents on the siding
- Designed with plenty of windows, so you never feel like you’re in an 8.5 foot wide house. It truly feels open and spacious.
- Kitchen has a large concrete counter with a 36 inch farm style sink, made flush with the large kitchen window to double as a pass through bar
- Cozy bump out reading nook, doubling as a ladder access to the forward loft
- Plenty of lights and plugs in the lofts, kitchen, and living areas
- Gray water can be run off through a pipe to either septic, sewage, or ground (with composting toilet)
- We designed the tiny house to connect to any form of water and electricity (off grid or on grid)
- Solar or generator not included
- Gas stainless steel stove with vent
- Full-size stainless steel fridge with freezer
- Slot for washer dryer combo
- Propane
- Instant hot water heater (rated to 6.8 gallons a minute— more than the tiny house could ever need)
- Plenty of kitchen cabinets
- Mini closet
- Understair storage with a few steps doubling into top open cabinets
- A very spacious living room with plug for a TV
- More storage underneath the built in seat
Learn More:
Related Stories:
- Rainforest Tiny House Vacation in Volcano, Hawaii
- Sir Cedric Treehouse Airbnb Built Around 4-Foot-Wide Western Red Cedar
- They Built A Cob Tiny House With No Permits
Our big thanks to Tay & McKay for sharing! 🙏
You can share this using the e-mail and social media re-share buttons below. Thanks!
If you enjoyed this you’ll LOVE our Free Daily Tiny House Newsletter with even more!
You can also join our Small House Newsletter!
Also, try our Tiny Houses For Sale Newsletter! Thank you!
More Like This: Tiny Houses | THOWs | Video Tours | Builders
See The Latest: Go Back Home to See Our Latest Tiny Houses
This post contains affiliate links.
Natalie C. McKee
Latest posts by Natalie C. McKee (see all)
- Turning an Old Shed into Her Tiny Home - April 26, 2024
- 865 sq. ft. Michigan Cottage - April 26, 2024
- Urban Payette Tiny House with Fold Down Deck! - April 25, 2024






This is stunning. Nice living room and so clean looking. Beautiful.
I love how spacious they made the living room. That’s where we spend SOOO much time!
This is an absolute stunner. I almost hate to point out that there is ONE mini closet and space under the window seat for storage. No washer/dryer. sigh. oh, so close…
@Lisa Lucus – You’re forgetting the storage stairs, and there’s actually a Slot for an optional washer dryer combo… While you could always not put any potted plants in the corner and instead put a wardrobe there if you really needed even more storage.
@Lisa Lucas: Time to read the blurb and not only look at the pictures??? 🤣
Really, really nice!
Great job for a first build!