This post contains affiliate links.
We’re excited to introduce you to the UK-based campervan conversion company, Vanpuravida! Started by Jose and Cecile, the couple loved traveling together and then decided to settle down when they had a baby. That’s when the idea for campervan conversions came to them and they’ve been doing amazing bespoke conversions ever since.
Below you’ll see Polly, a version of their Alps layout that can sit and sleep up to 5 people! They created this van as part of a giveaway in order to provide a campervan option for larger families. Enjoy our interview with Cecile below and check out this incredible conversion.
Don’t miss other exciting stories like this, join our Free Tiny House Newsletter for more!
This Van Has a Lift Bed, Bathroom, and Seatbelts for 5!
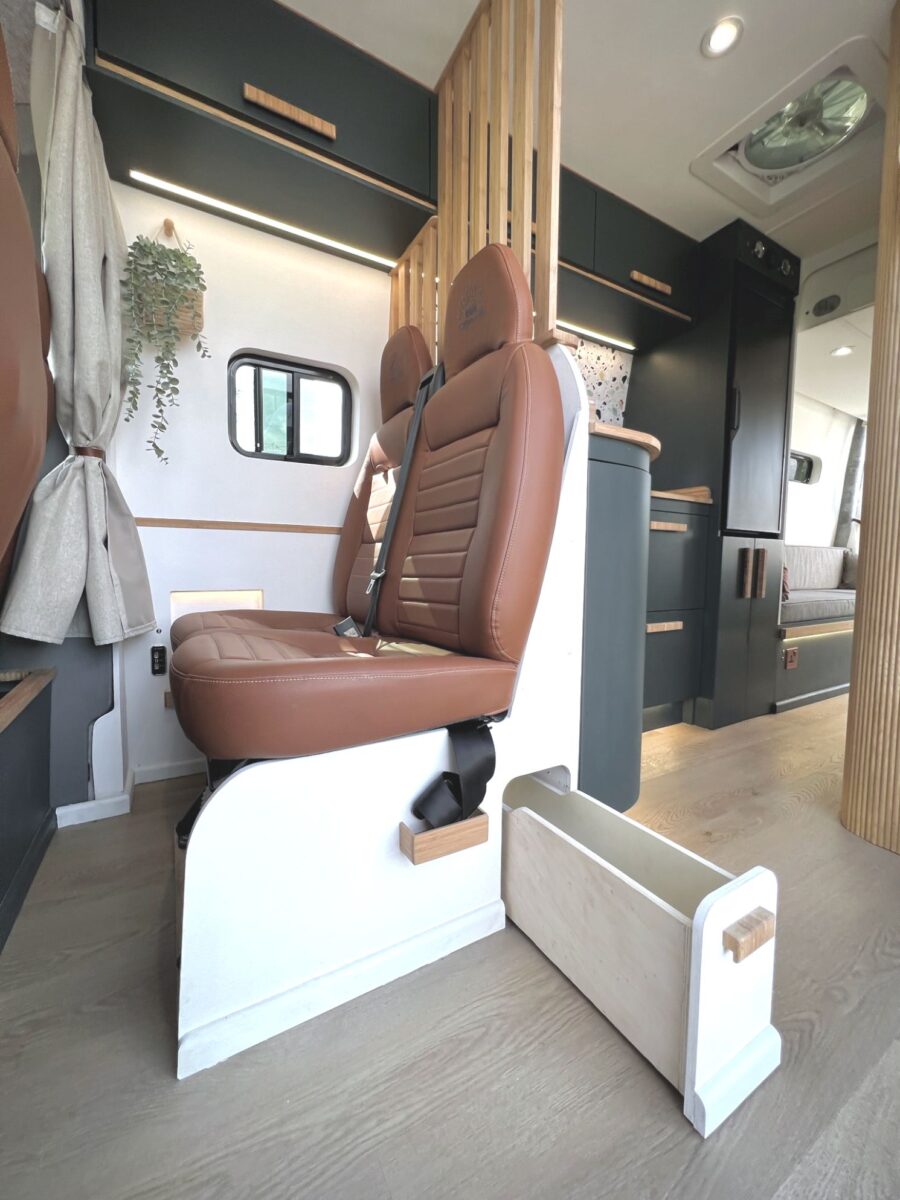
Images via @vanpuravida/Instagram
Jose is Spanish, I am French, and we met in London 10 years ago. In 2015, we traveled in Asia for 4 months by motorbike. We deeply enjoyed the roaming life and the freedom it offers. It also encourages and stimulates some meetings with beautiful human beings.
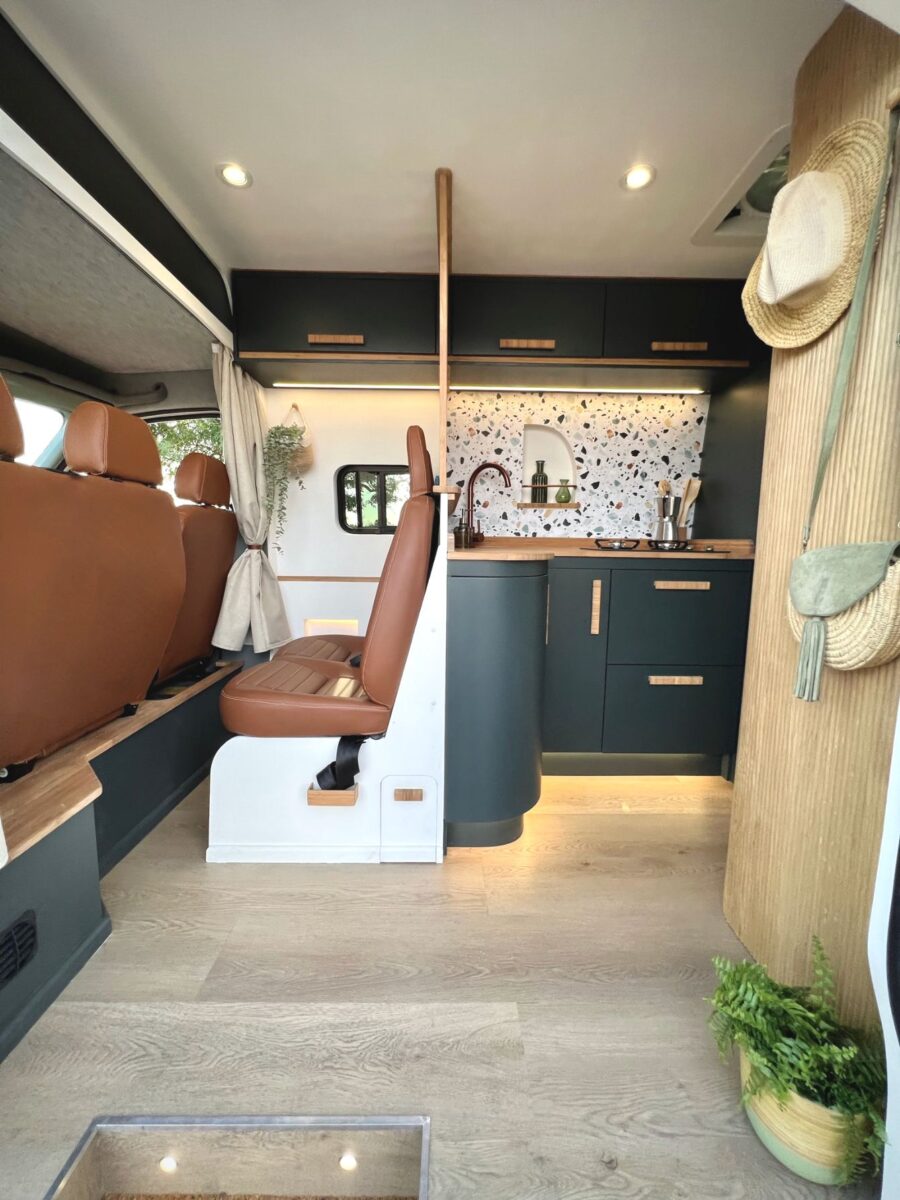
Images via @vanpuravida/Instagram
When we came back to England, we decided to convert a van for ourselves. Jose has been an electrician for 15 years, therefore, he had some building skills. I have been a midwife for 20 years, but always have been attracted to design. As we were living in our van, we went to Scotland to test our van before a year traveling in Europe. Over there we discovered the beautiful news, we were going to have a baby!

Images via @vanpuravida/Instagram
We decided to cancel our Europe trip and settled in a house. The pandemic started, and we decided to dedicate ourselves to converting campervans. We love to use our skills to make a perfectly complementary team.
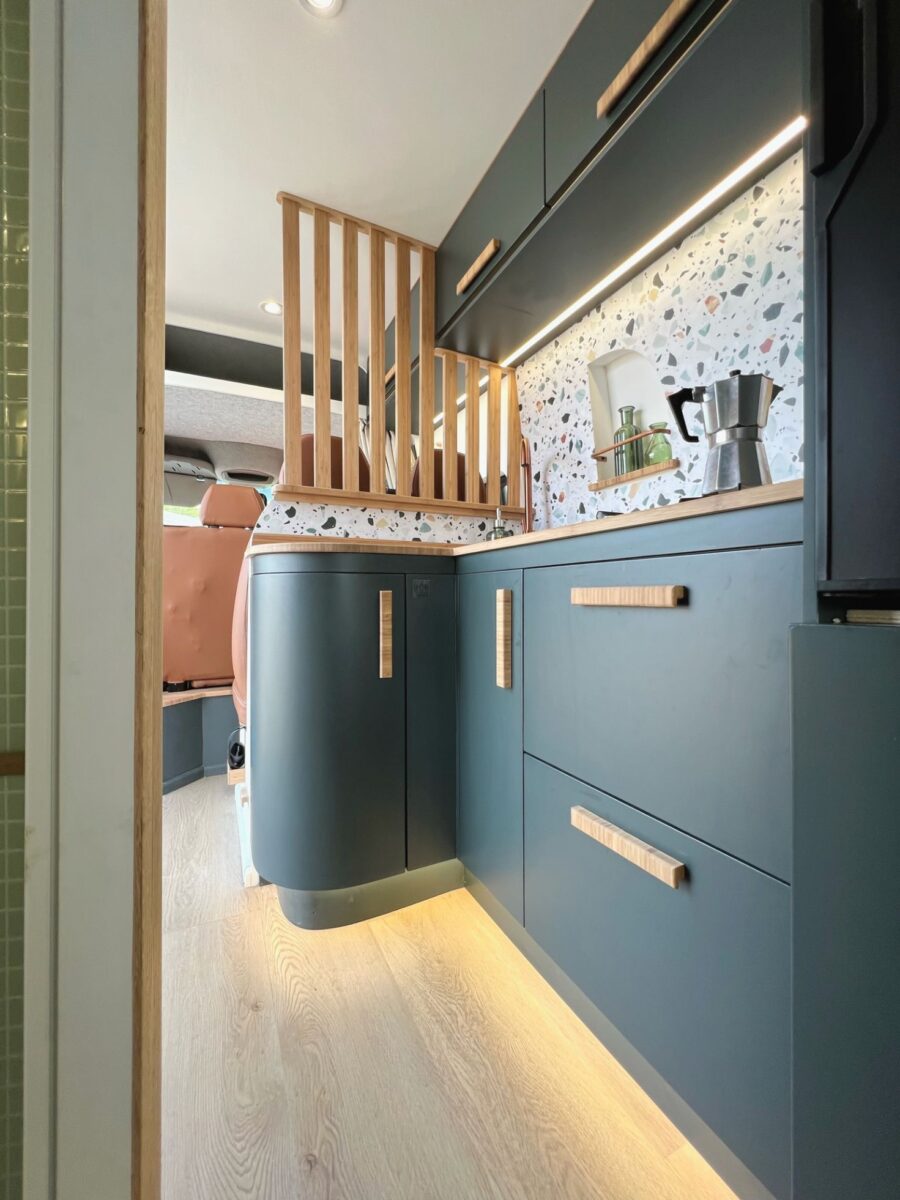
Images via @vanpuravida/Instagram
We want our business to keep growing. We have now 3 full time workers who joined the team. Our dream would be to open another Vanpuravida in France. And then, why not more in the world…
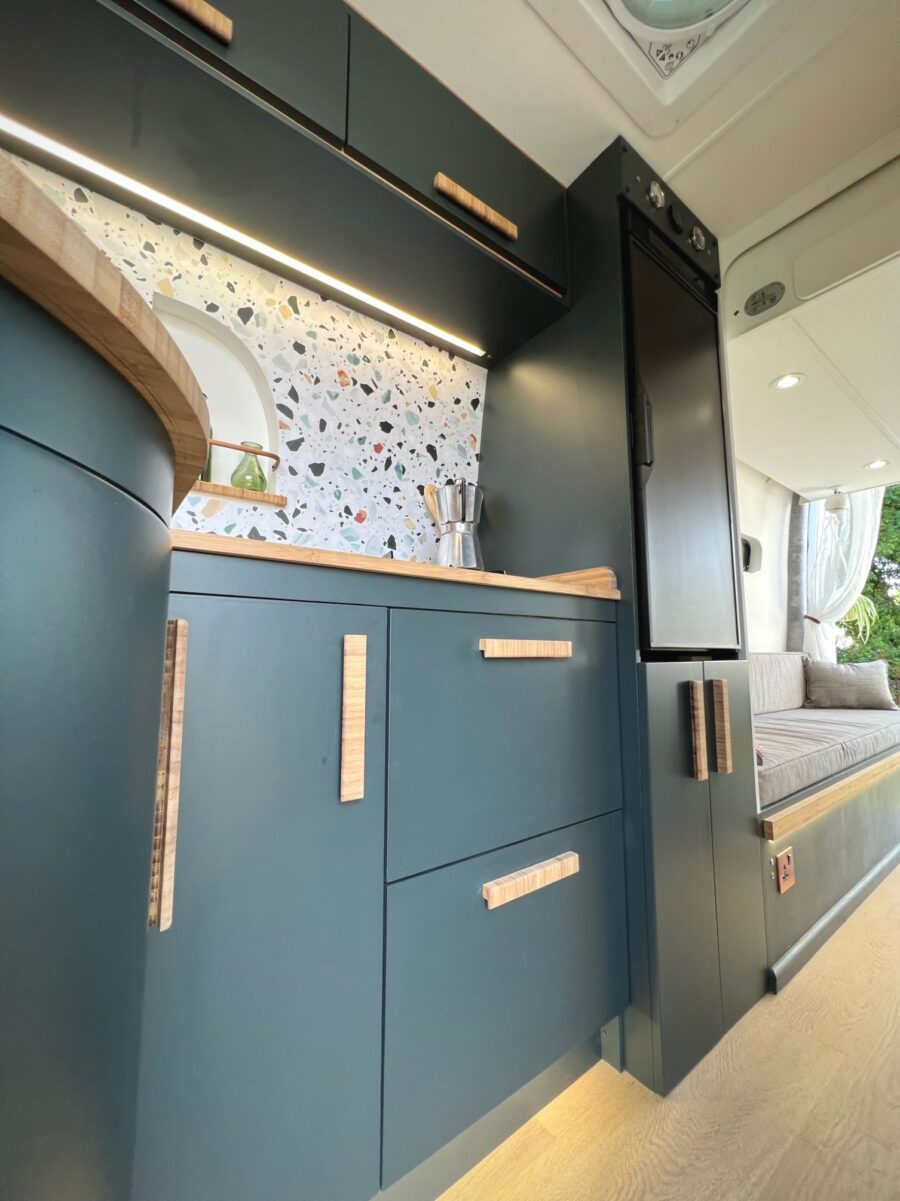
Images via @vanpuravida/Instagram
To date, we have built about 20 vans. We love specializing in bespoke projects. All our vans are unique, fully customized for our customers. We all have different priorities, tastes and ways to travel. We love this as every single project helps us to develop new skills.
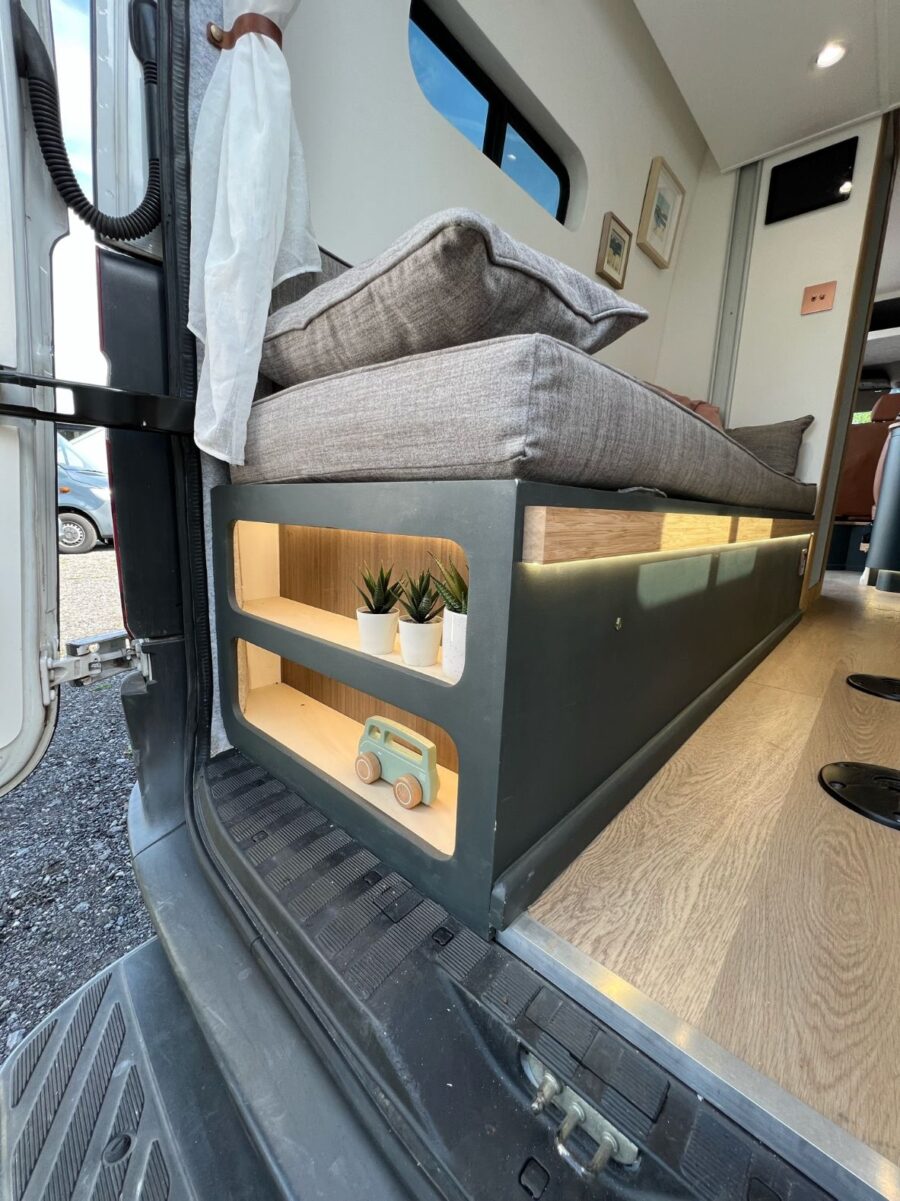
Images via @vanpuravida/Instagram
Let’s talk about Polly. This van has been built for a company named Vanny Campers where you can win a campervan every month. We love working for them as it gives us the freedom to use the material we want.
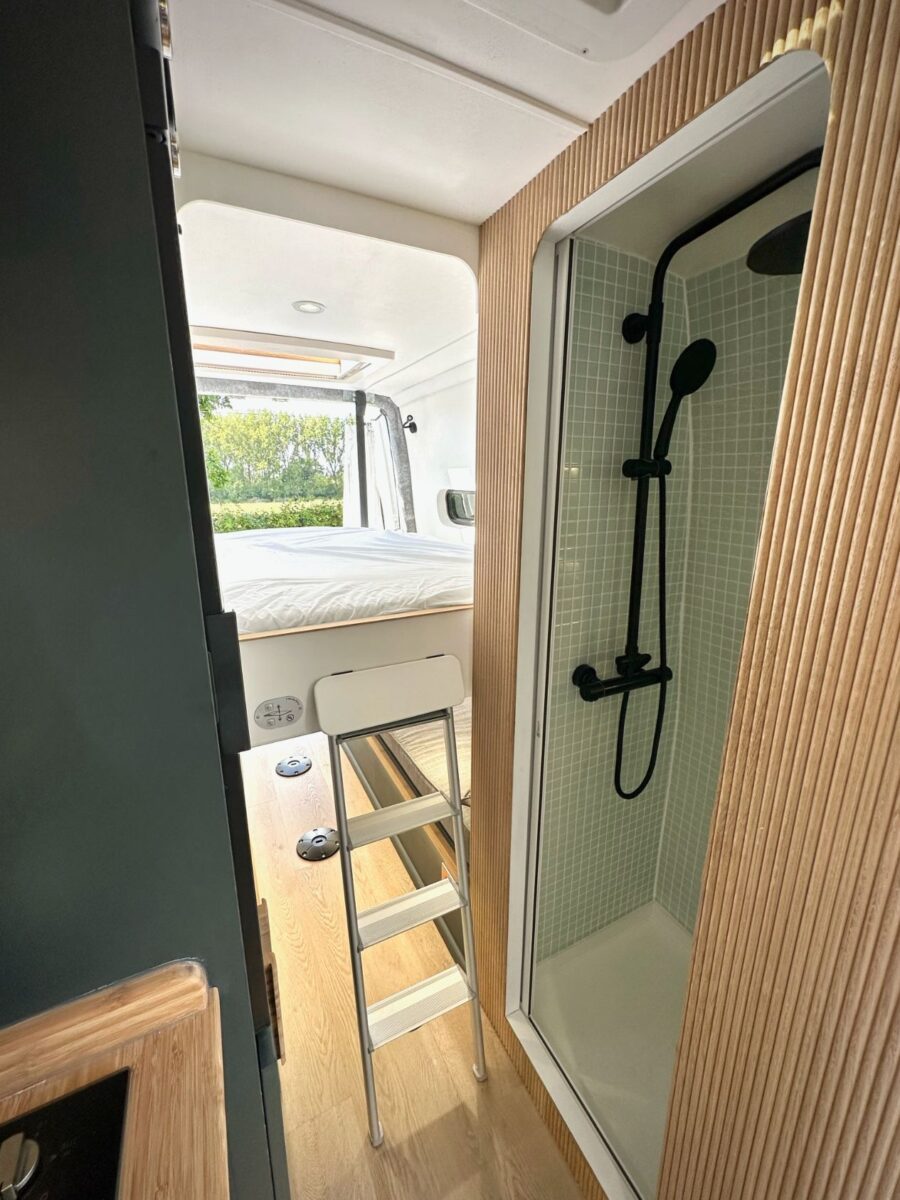
Images via @vanpuravida/Instagram
For this van, we wanted to do a family van for 5 persons, as there are not many on the market. This is quite challenging to keep a reasonable final payload. This van has a 480kg payload, which is fantastic for such a project. There are 5 belts seats at the front that have been reupholstered in brown leather.
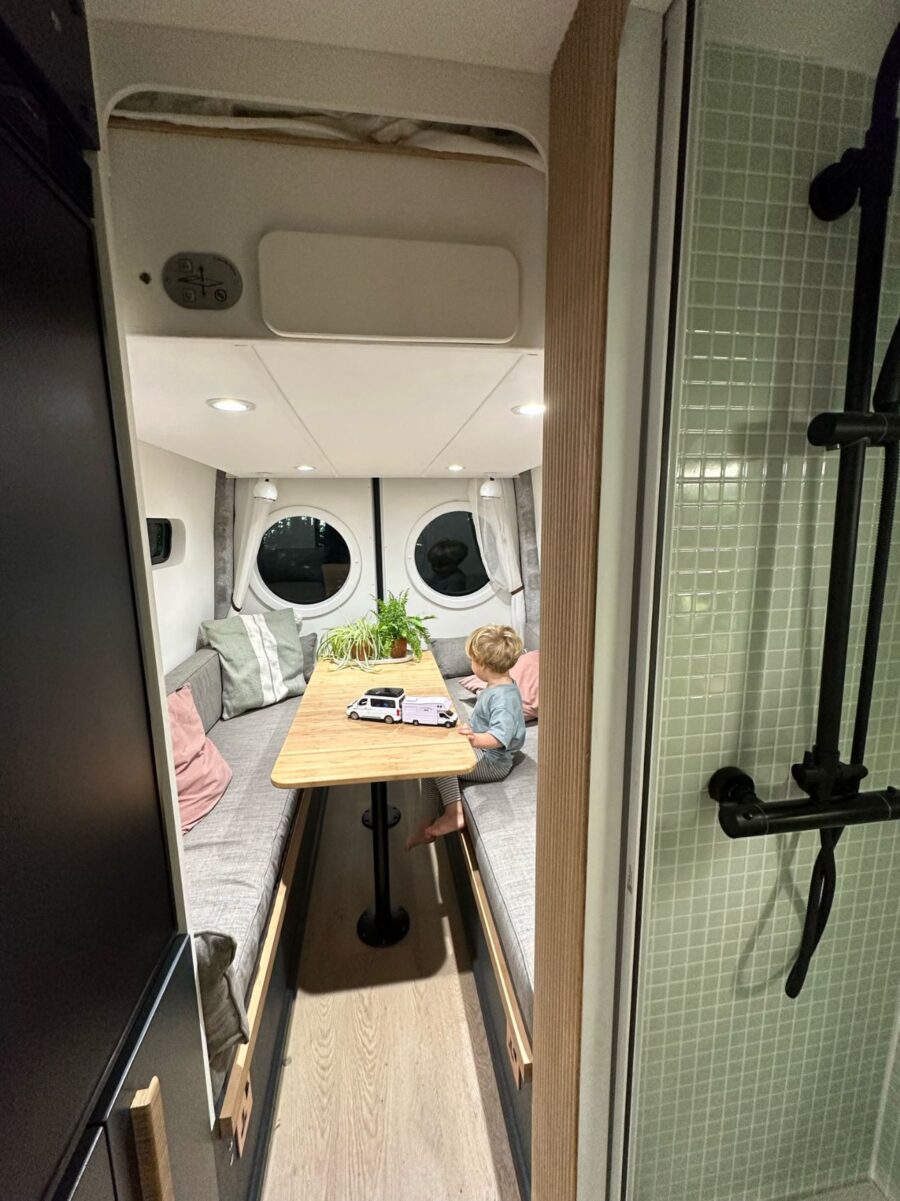
Images via @vanpuravida/Instagram
We love to keep a home feeling in our conversions, so we separated the driving area with bamboo slats.
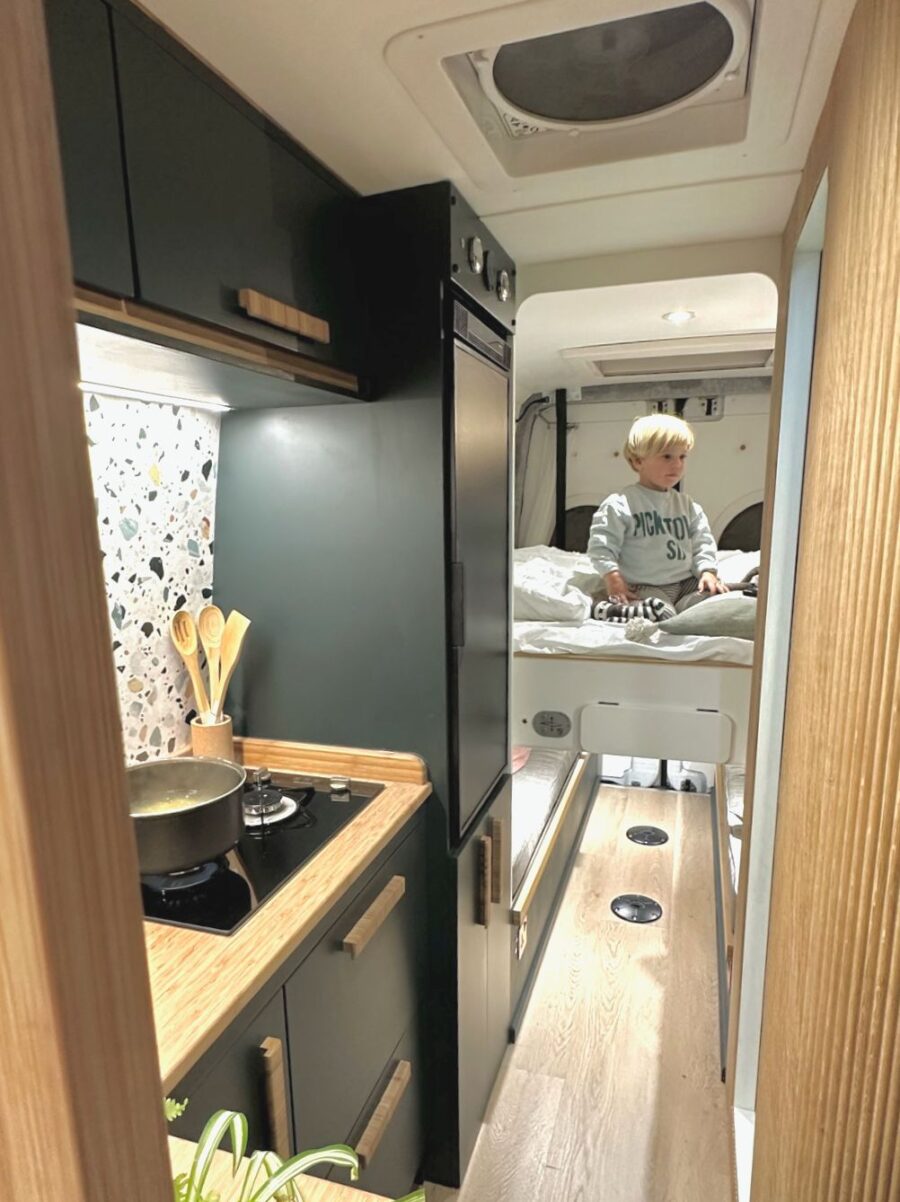
Images via @vanpuravida/Instagram
It keeps the advantages of the cabin light without feeling in a car while you are cooking. We built an L-shaped kitchen for space saving and curved the corner for ease of movement in the van.
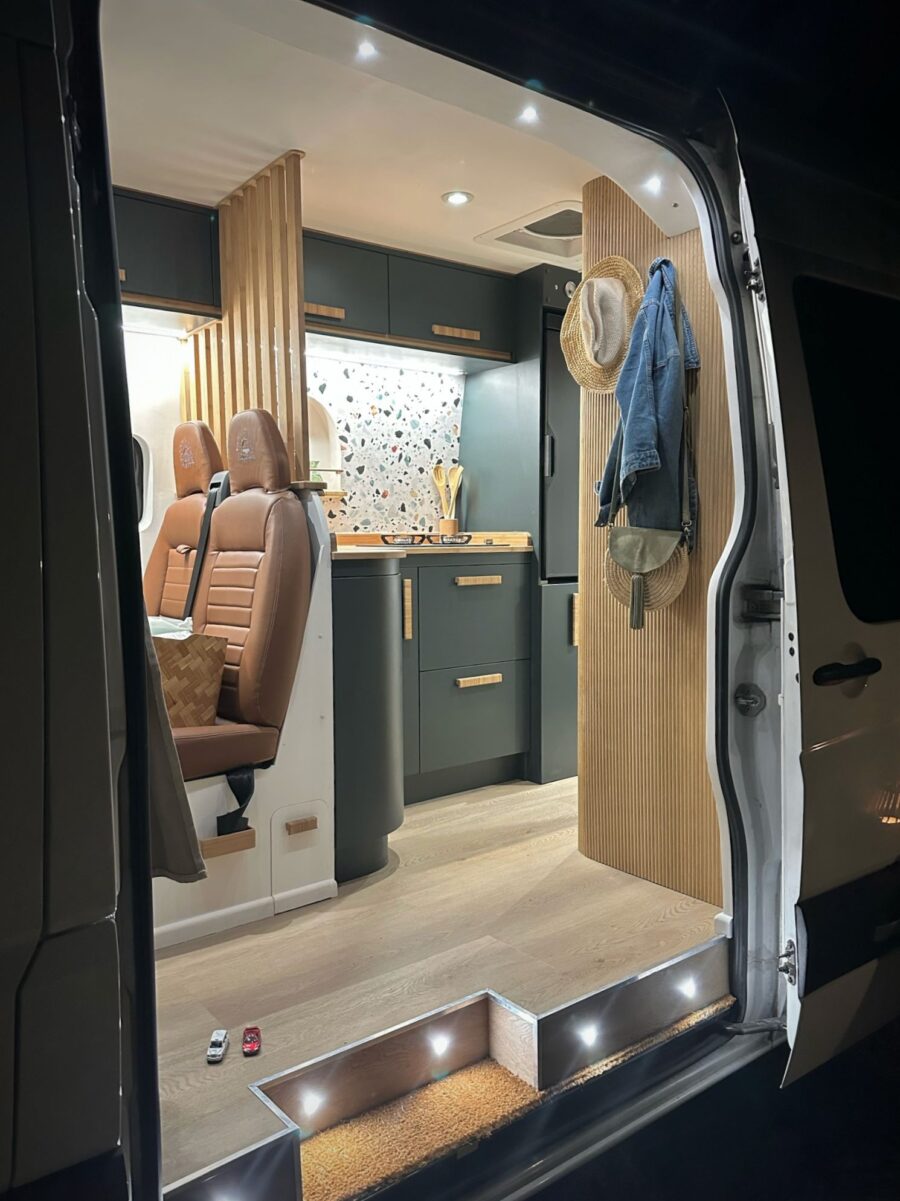
Images via @vanpuravida/Instagram
As it is a family van, we wanted a large fridge/freezer, it has been challenging because of the layout to find the perfect size. We use the Thetford T2090, thanks to its small depth and curved back. 2 gas hobs are working with a refillable gas tank located under the van. Next to the water tanks.
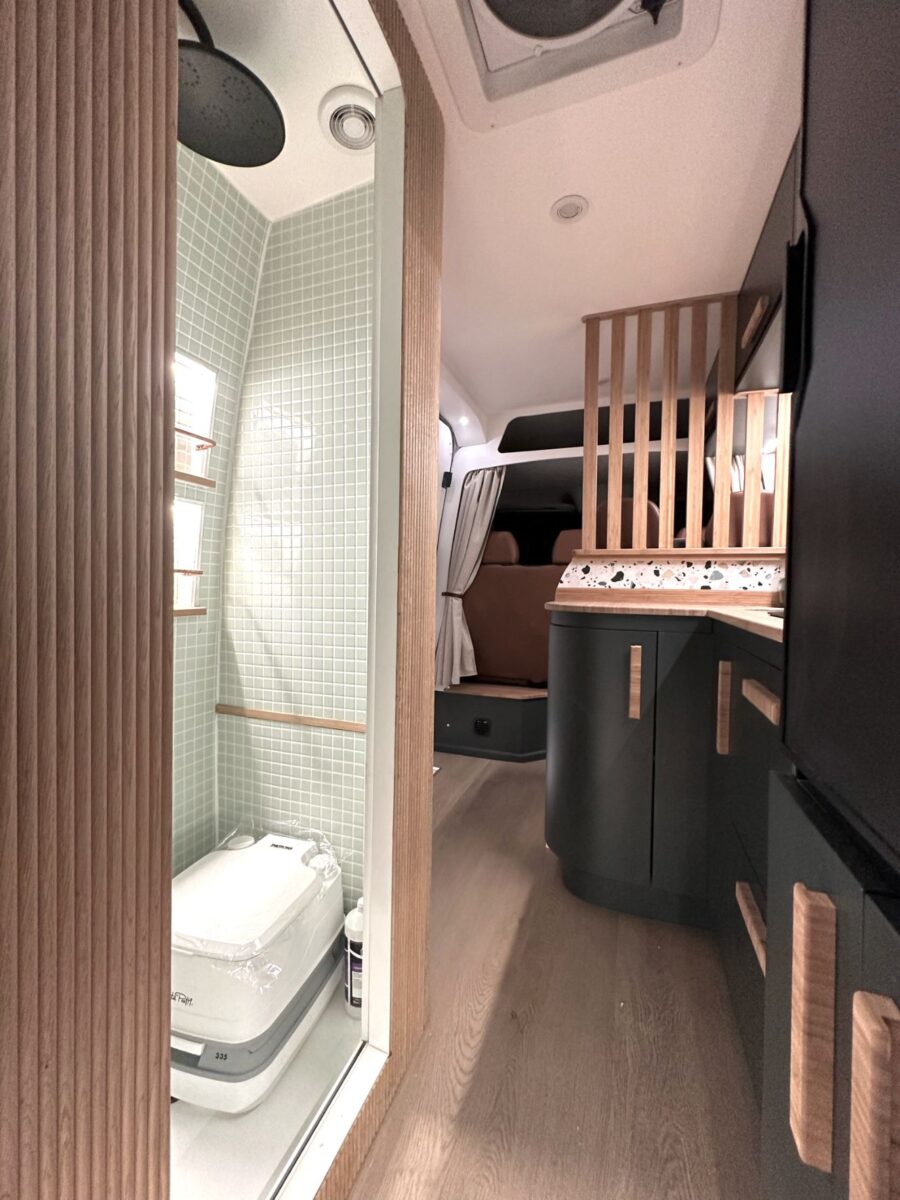
Images via @vanpuravida/Instagram
We didn’t want to feel tight in the van and children must be able to walk through easily (thinking about the rainy days …). We love having a real shower in a van and we feel that it is essential for a van fully off grid (300W solar panel on the roof charging the Roamers Lithium battery).

Images via @vanpuravida/Instagram
The goal for us is to find spots in the middle of nature, and we tend to avoid campsites. The shower is also equipped with portable toilet Porta Potti.
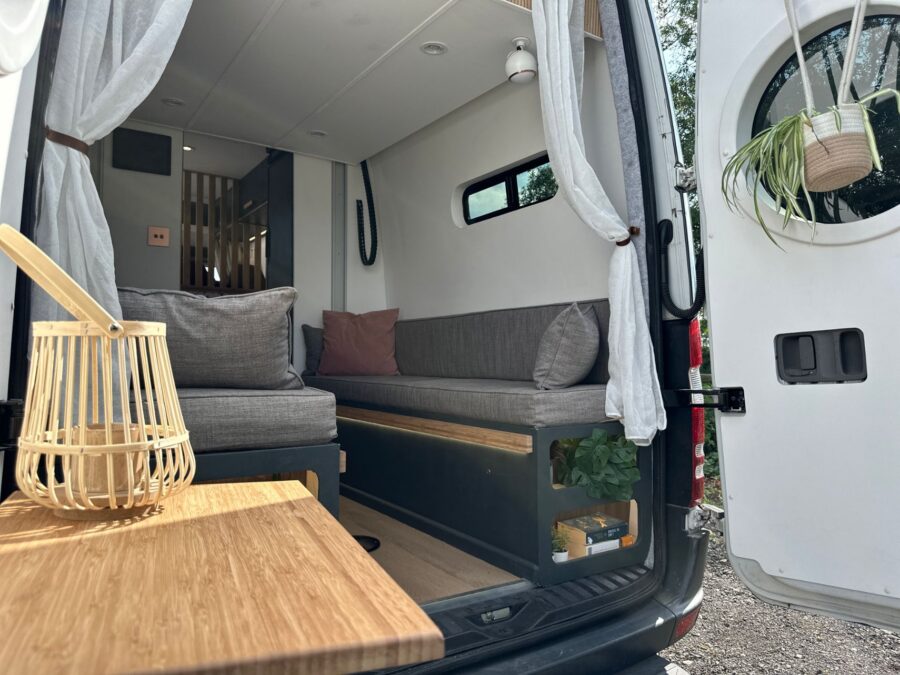
Images via @vanpuravida/Instagram
Then the dining area, we wanted something cosy with a home feeling. Hence, the long table for a great dinner or family table game. This area converts to a large king-size bed.
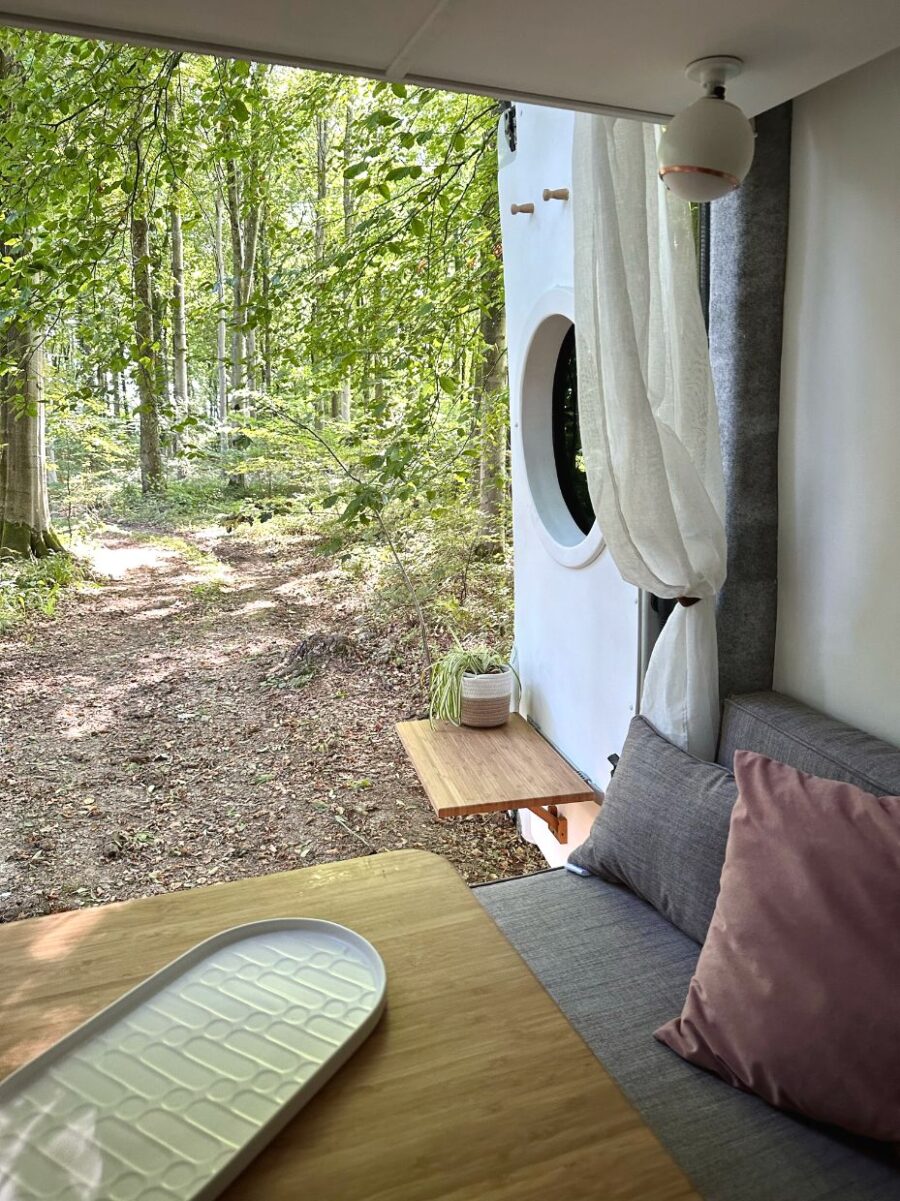
Images via @vanpuravida/Instagram
The 2 sofas are also used for storage, with the smart Barcelona sliding slats system for easy access. Over the dining area is an electric lift bed. Simply press a button and the children’s bed appears from the ceiling.
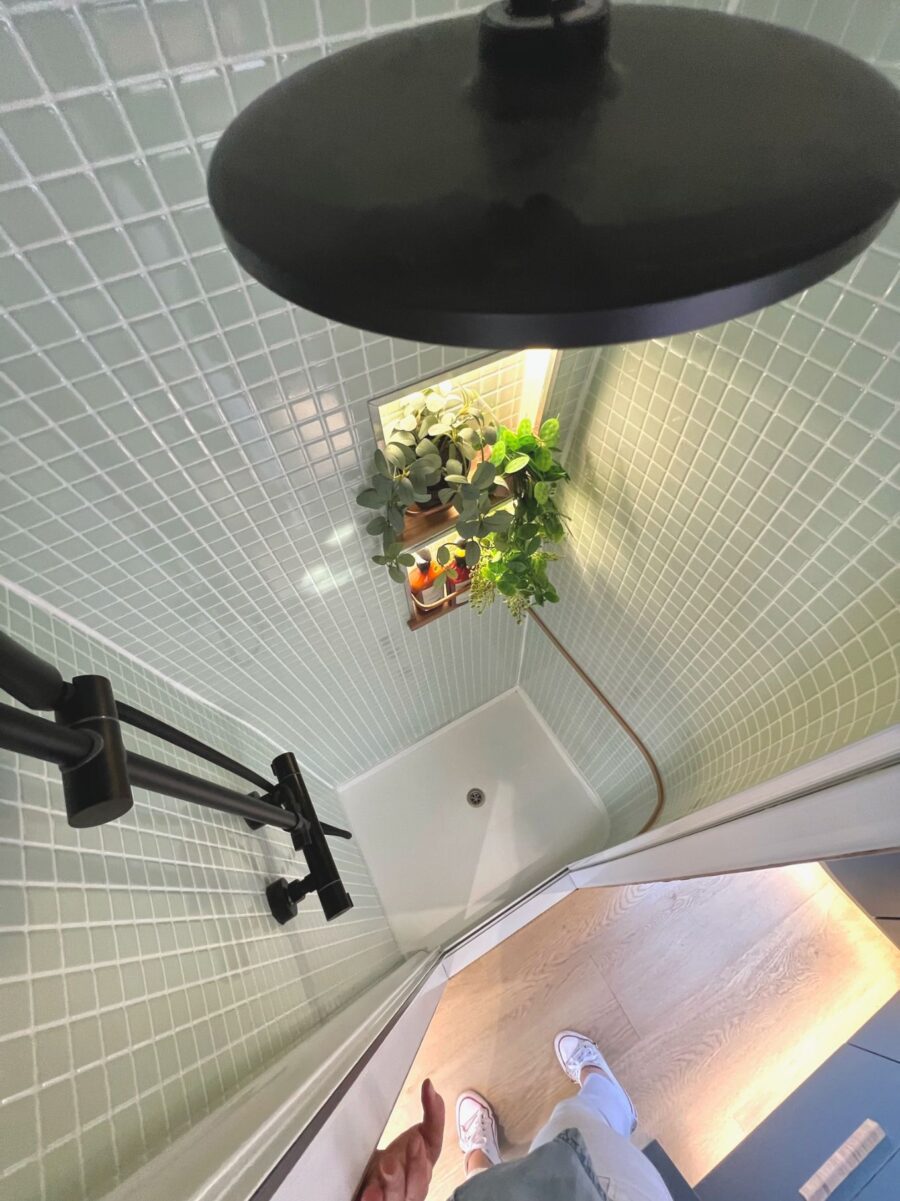
Images via @vanpuravida/Instagram
This bed system from Lippert is an amazing product when we speak about space saving. 3 small children can sleep crosswise. A hidden ladder allows easy access.
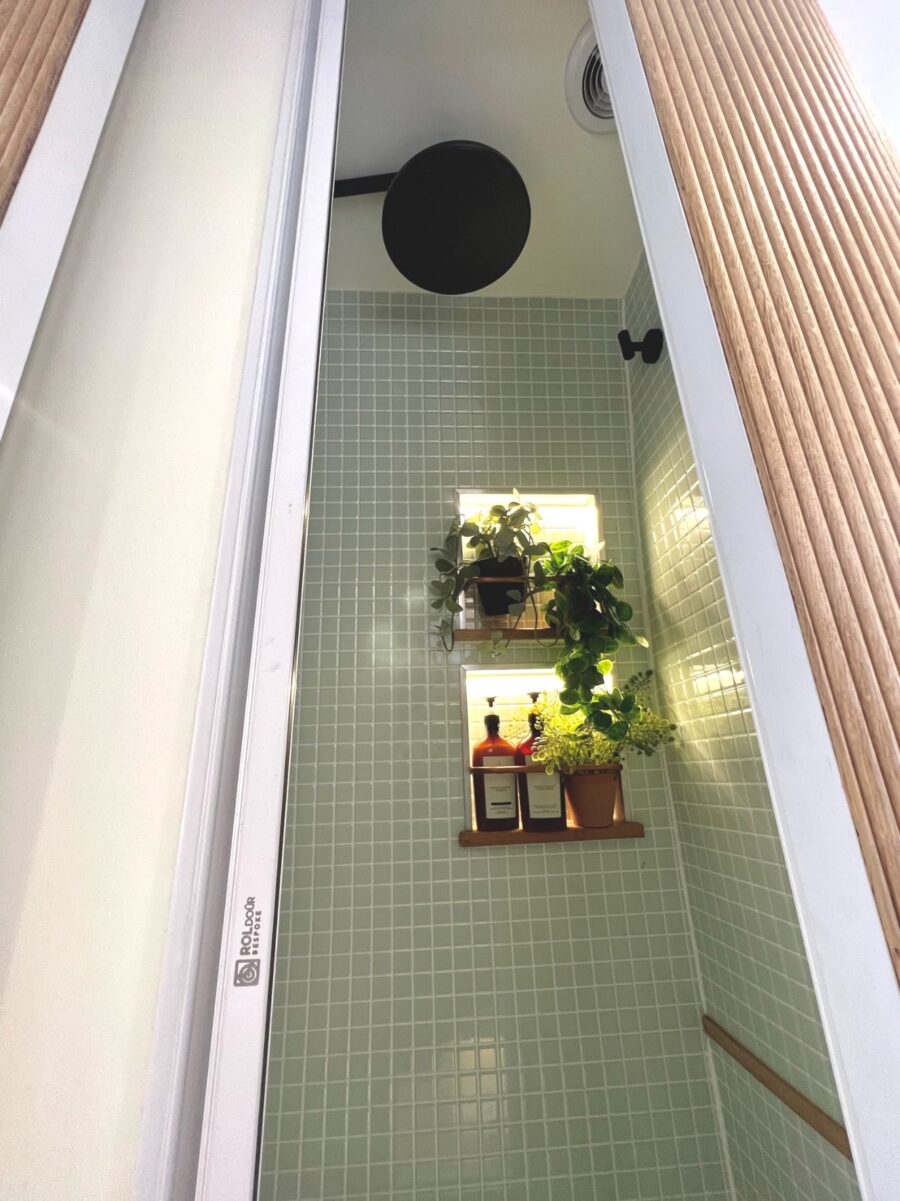
Images via @vanpuravida/Instagram
The van is warmed up with a Whale Heat Air. The water heater is a Whale expense, both working on gas and electric.
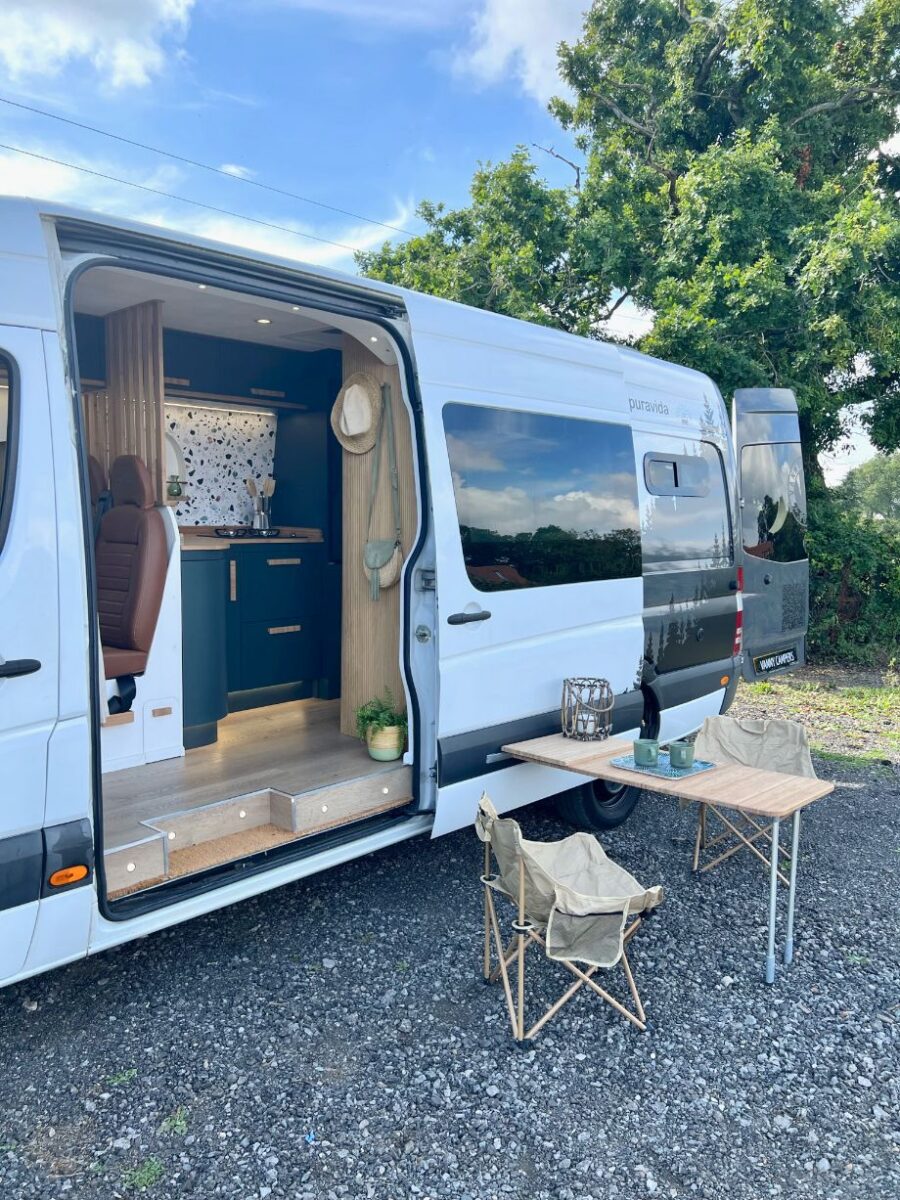
Images via @vanpuravida/Instagram
VIDEO: Polly Tour #1
View this post on Instagram
VIDEO: Polly Tour #2
View this post on Instagram
Details:
- On a LWB Sprinter or a Crafter Volkswagen (L3H2). (Vehicle base not included)
- Optional liftup bed or pop top roof bed.
- DRIVING AREA
- 2 passenger belted seat, one of them with a lap belt.
- Small opening window for the rear passenger
- Book storage with LED and USB socket.
- Bamboo slat separation.
- KITCHEN
- Bamboo kitchen worktop.
- Thetford Topline 922, double gas hob with 12v ignition.
- Thetford T2090 fridge/freezer (84L)
- Reco surface 3D tiles effect for kitchen backsplash or wall paper special backsplash by Behangfabriek.
- Garnica Efficiency Plywood kitchen units. 2 large drawers. All front doors and drawers lacquered with your choice of colour.
- 3 top cabinets with a bamboo strip.
- Option of black, white or steel sink.
- Option of black, gold or chrome kitchen tap with hot water.
- Shelf niche.
- DINNING AREA
- Bamboo table with removable leg.
- Dinette area with 2 sofas and storage with Barcelona sliding slat access.
- Bespoke upholstery cushion-matt x4 with a large choice of colour. Zip on every part for easy wash.
- Dining sofa bed size is 175x150cm (possible extension for the feats), with mattress Premium Reflex 40H, 12cm thick. Zip on the side.
- Optional : lift up bed (+£3990+VAT).
- Optional : Pop top roof for an extra bed (+£4990+VAT).
- SHOWER ROOM
- Shower room with Thetford Porta Potti 335 toilet.
- Hot Air vent from the heater for comfort during the shower and to dry your cloths easily.
- Wall and ceiling with a large choice of 3D tiles effect panel.
- Shelf niche on bathroom for toiletry with LED.
- Shower set black, chrome or brushed gold.
- Door Roldoûr retractable roller doors.
- Roof 12v Light/extractor SwiftAir or equivalent.
- Fluted oak panel for the external shower wall.
- ELECTRIC
- 2 flexible solar panels, total up to 320W (depending on the space available on the roof)
- 105Ah Roamers Lithium battery smart app monitor control.
- Victron MPPT 75/15 smart charger
- Power inverter and battery charger Victron Multiplus 12/800/35
- USB and USBc socket x2
- 3 pins socket x2
- 5x recessed ceiling light.
- 2x wall mounted reading light
- recessed lights in step
- 4x LED strips (for the kitchen and in the sofas)
- Electric certificate
- GAS
- 30L underslung LPG tank (refillable bottle system), with external filling point
- Internal LPG level control panel
- 12V gas alarm.
- Gas Landlord’s certificate
- APPLIANCE
- Roof extractor Maxx Air fan Deluxe with remote control.
- 12v fridge/freezer, Thetford T2090.
- Air diesel heater 3kw Autoterm.
- WATER SYSTEM
- Water heater: Whale expanse LPG gas and electric 240V.
- Whale water pump 30psi (or equivalent) with filter and non return valve.
- Whale water accumulator (or equivalent)
- Whale piping
- 90L external water tank with external filing point, 75L waste water tank underslung with easy drain valve.
- KUS fresh and waste water level indicator with wall mounted control panel
- OTHER
- Insulation with PIR board 50mm, 100mm Plastic recycled insulation fleece for cavities and expanding foam. Insulation layer covered and sealed with bubble foil as vapour barrier.
- Painted plywood for wall and ceiling (Low VOC’s).
- 1 lateral privacy fixed windows in the sliding door. . 2 rear windows on the back doors. (Optional lateral windows for the dining area). All coming with blackout blinds.
- LVT wood effect flooring.
- Metal part of the van that remain visible are covered with lining carpet when paneling is not possible.
- SAFETY
- Smoke and CO alarm.
- LPG alarm.
- Extinguisher and fire blanket.
- Gas Landlord’s certificate
- Weight bridge certificate.
Learn More:
Related Stories
- Family’s Multi-Functional Adventure Van
- Our Van Susan: Family of 4’s Van Conversion
- Family of Four’s Ford Transit Van Conversion with Shower
You can share this using the e-mail and social media re-share buttons below. Thanks!
If you enjoyed this you’ll LOVE our Free Daily Tiny House Newsletter with even more!
You can also join our Small House Newsletter!
Also, try our Tiny Houses For Sale Newsletter! Thank you!
More Like This: Conversions | Travel Trailers | Motorhomes | Van Conversions | Van Dwelling | Van Life | Vehicles | Vans for Sale
See The Latest: Go Back Home to See Our Latest Tiny Houses
This post contains affiliate links.
Natalie C. McKee
Latest posts by Natalie C. McKee (see all)
- Couple Travels in DIY Van w/ Parrot - May 4, 2024
- Her Double Shipping Container Home in Tasmania - May 4, 2024
- Shaiden’s Ultimate DIY Van Build: The Mothership - May 4, 2024






for the fridge size, consider a FREEZER to make ice and hold ice cream and pizzas, and each day take out ice for an ice chest. takes almost no time, and gives lots of options, and is especially friendly to electricity usage. chest freezers cost almost nothing to run.