This post contains affiliate links.
Here’s a beautiful new 30′ tiny home that makes use of the wonderful Murphy bed invention! This single-level tiny home has a living room that quickly transforms into a bedroom at night by deploying the bed and “hiding” the couch in the process.
It also has the kitchen and bathroom on opposite sides of the home, which some people prefer for sanitary reasons. The U-shaped kitchen fits all full-sized appliances, so you can cook absolutely anything you want! And in the extra-spacious bathroom, you get a walk-in shower stall, private toilet area, and oodles of storage. The home is for sale in Santa Cruz, CA for $128,000.
Don’t miss other amazing tiny homes like this – join our FREE Tiny House Newsletter for more!
Murphy Bed Tiny House w/ Gorgeous Shingles

Images via Tiny House Marketplace
The exterior is a beautiful blend of dark green metal and cedar shingles.
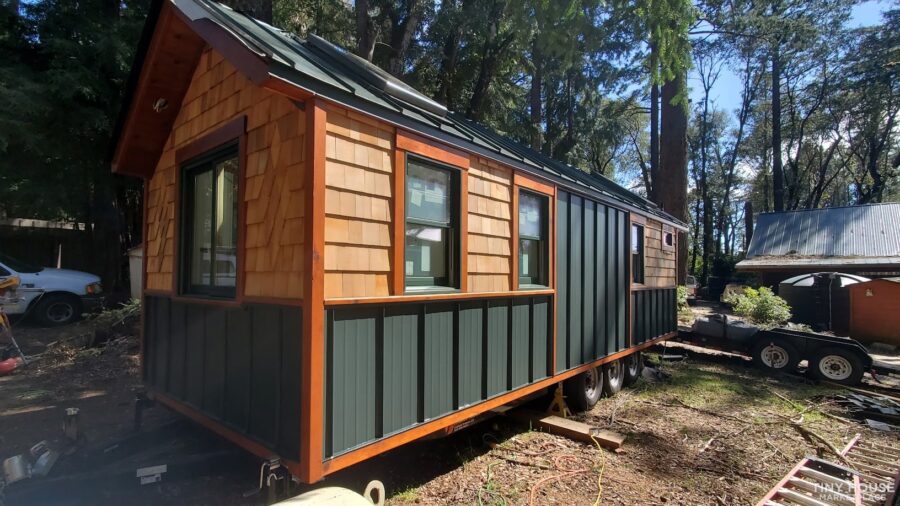
Images via Tiny House Marketplace
An overhang covers the entry porch.

Images via Tiny House Marketplace
Here’s the living room in “day” mode.
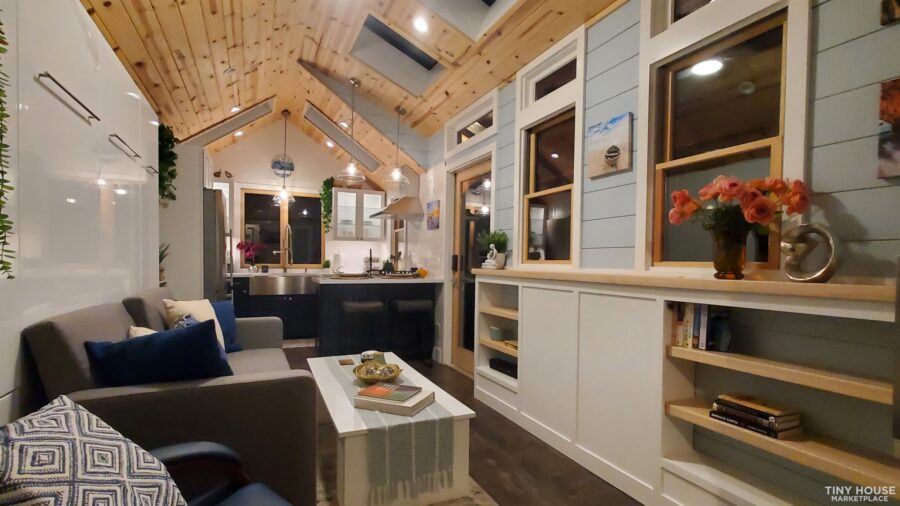
Images via Tiny House Marketplace
So many skylights let in oodles of natural light.
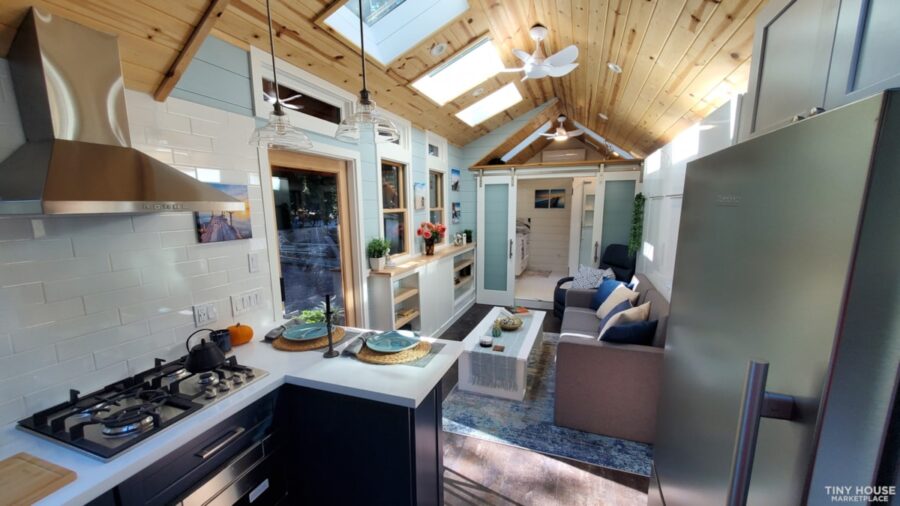
Images via Tiny House Marketplace
There’s an oven and four-burners.
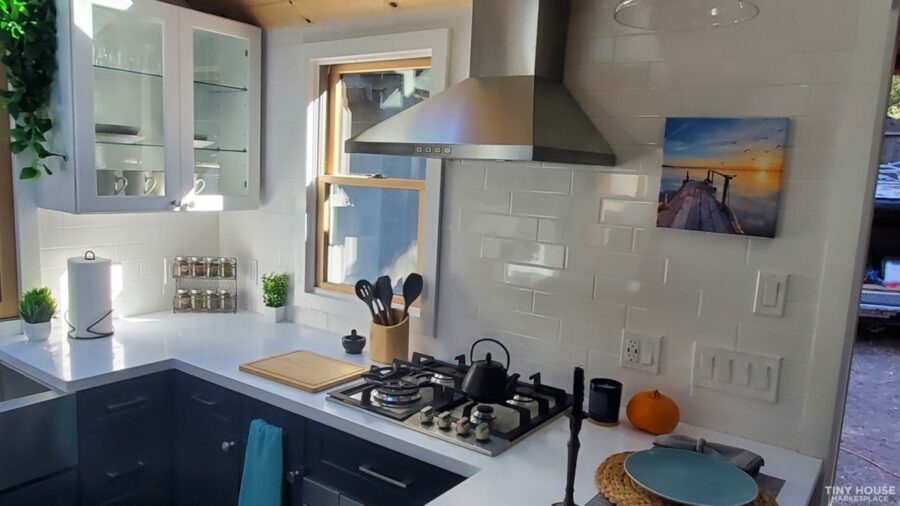
Images via Tiny House Marketplace
Look at the amazing size of that sink!

Images via Tiny House Marketplace
Cabinets with glass insets let you show off your nicer dishes.

Images via Tiny House Marketplace
Here’s the main area in “bedtime” mode.

Images via Tiny House Marketplace
Lots of storage on either side of the bed!

Images via Tiny House Marketplace
Notice how the couch supports the bed at night.
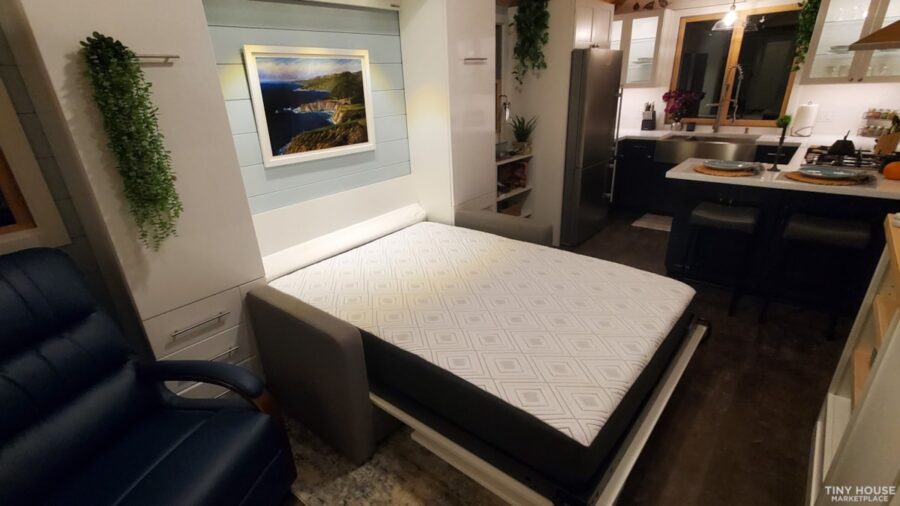
Images via Tiny House Marketplace
Another look at all the skylights!
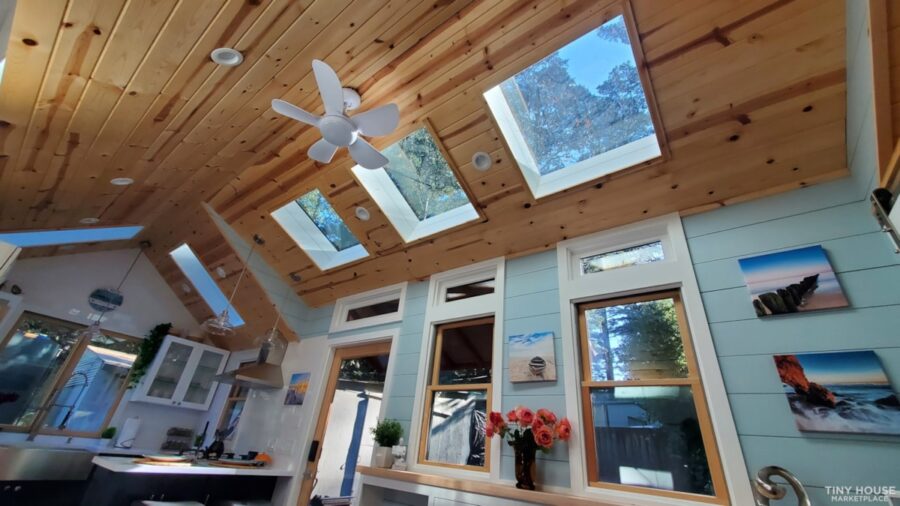
Images via Tiny House Marketplace
Even more storage in the bathroom.
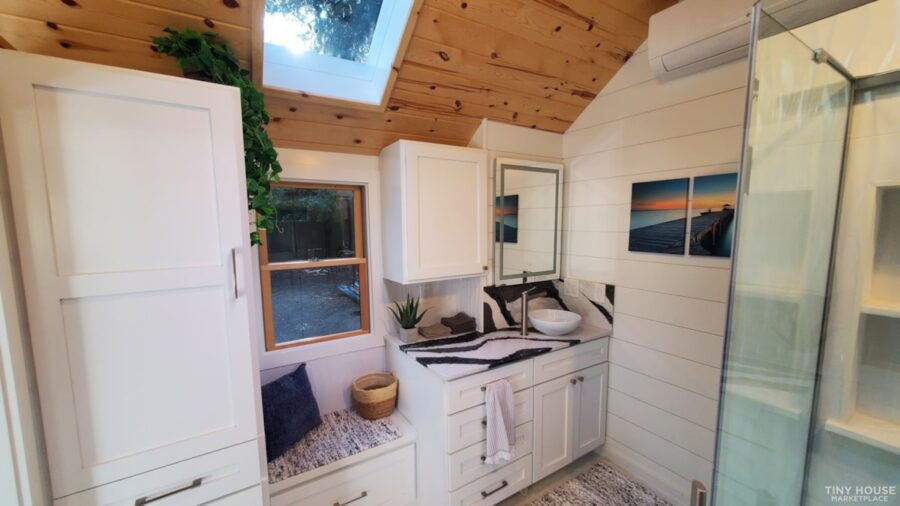
Images via Tiny House Marketplace
The home is heated and cooled with a mini-split

Images via Tiny House Marketplace
The shower had both a luxurious rainfall head and a separate handheld head.
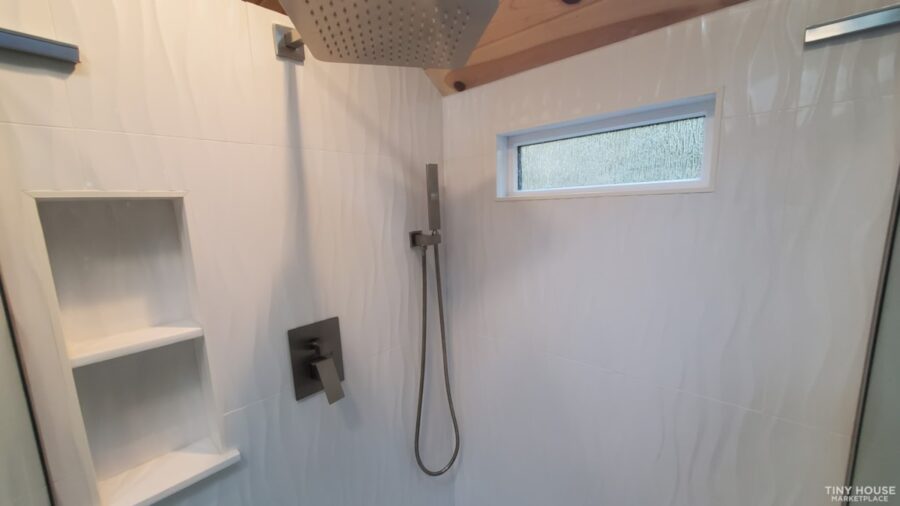
Images via Tiny House Marketplace
You have a washer/dryer combo unit here.

Images via Tiny House Marketplace
There are wavy tiles all around the bathroom.

Images via Tiny House Marketplace
There is a smaller loft for storage, or possibly guests.
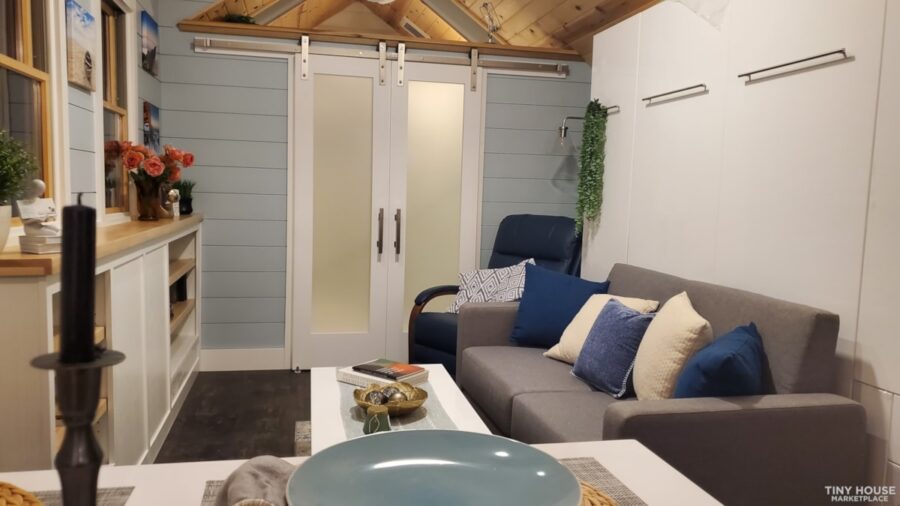
Images via Tiny House Marketplace
Highlights:
- Designed and built entirely by Craftsman John Collum, with over 45 years experience in all aspects of the building trades.
- Built with only the best materials and high-end products
- Built on 21,000# TrailerMade triple axle, I start with the best foundation available.
- 28’x10’x13′
- Fully furnished
- Western red cedar siding 6″ exposure
- Con heart redwood exterior trim with 3 coats sikkens finish
- Built with only the best materials and high end products.
- Radiant floor heat -throughout -2 zones
- LG 12000btu,21 seer mini split AC/Heat/dehumidifier
- Takaki on demand water heater
- R30 floor insulation
- R21 walls
- R30 ceiling
- 26 ga.standing seam roof forest green over grace ice and water membrane
- 7 velux skylights
- Andersen forest green narrowline double hung windows throughout
- Breda murphy bed with mattress
- Corian countertops
- Custom kitchen,
- Full details upon request
- Any question ,just email
- Full design service as well as accepting clients for my next build.
- I only build one at a time and 100% of all work is done by only myself.
- Average build will take 4 months from start to finish
- Thank you for viewing my passion and my art.
- House decor and staging by John Collum
Learn more:
Related Stories:
- Fern: Beautiful Modern Farmhouse THOW by Made Relative
- 32ft Perch & Nest THOW w/ Possible Tiny House Community Spot
- Restoration Tiny Home by Modern Tiny Living
You can share this using the e-mail and social media re-share buttons below. Thanks!
If you enjoyed this you’ll LOVE our Free Daily Tiny House Newsletter with even more!
You can also join our Small House Newsletter!
Also, try our Tiny Houses For Sale Newsletter! Thank you!
More Like This: THOWs | Tiny Houses | Tiny House for Sale | Tiny House Builders
See The Latest: Go Back Home to See Our Latest Tiny Houses
This post contains affiliate links.
Natalie C. McKee
Latest posts by Natalie C. McKee (see all)
- Her Solar Tiny House Life in Los Angeles - May 13, 2024
- Three Bedroom Charme Tiny House by Minimaliste - May 13, 2024
- Tiny House with Lot Rental in a Kootenay, BC Community - May 13, 2024






Really beautiful and great design! Now I need some land to place it!