This post contains affiliate links.
While you might imagine large loft bedrooms when you hear “park model,” there are options that keep everything on one level — like this “Caney Creek” model by Stone Canyon Homes.
It takes some of the space from the main living room to create a “bonus room,” which perfectly fits bunk beds for kids. Like most park models, this has around 399 square feet of living space indoors. I love the covered deck to give you more space to stretch out.
Don’t miss other interesting tiny homes – join our FREE Tiny House Newsletter!
No Loft (Even for the Kids!) in This Tiny House
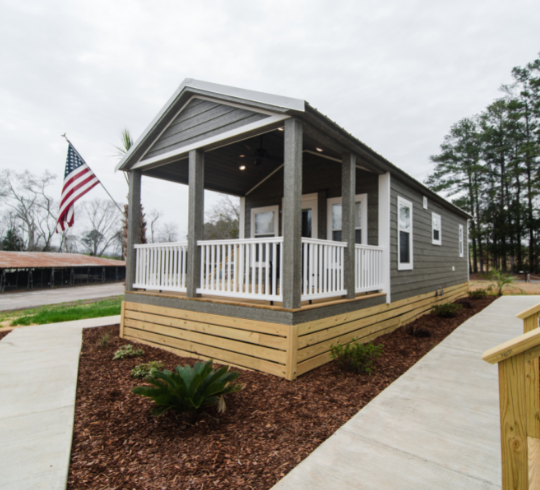
Images via Stone Canyon Homes
You walk into a cozy living room.
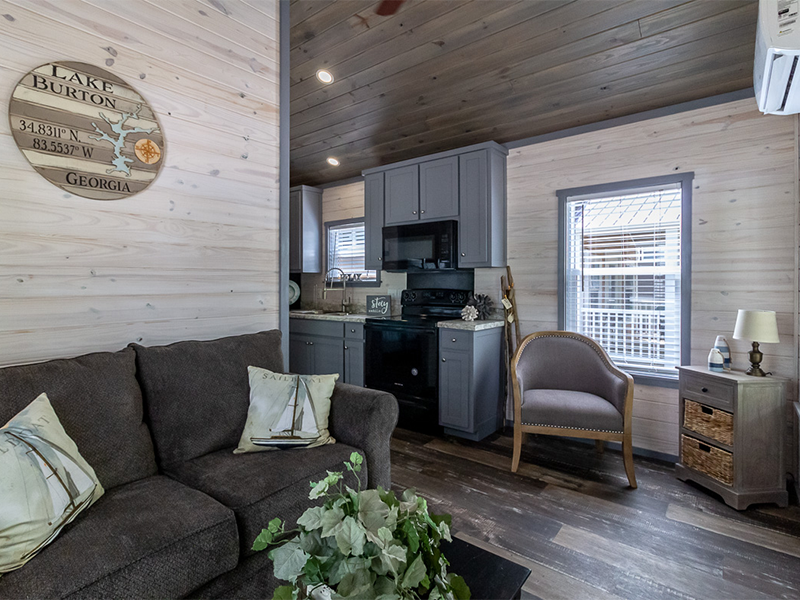
Images via Stone Canyon Homes
Plenty of kitchen space for larger appliances.
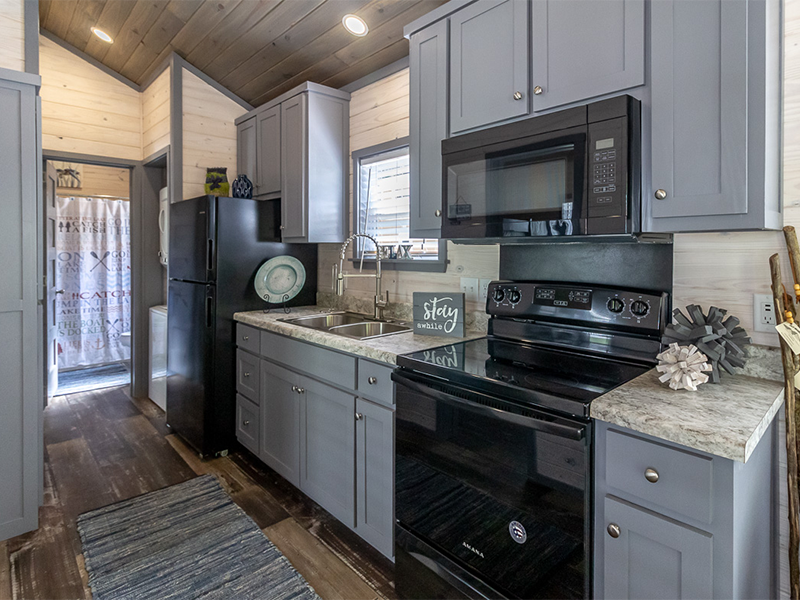
Images via Stone Canyon Homes
The high ceilings make everything feel open.
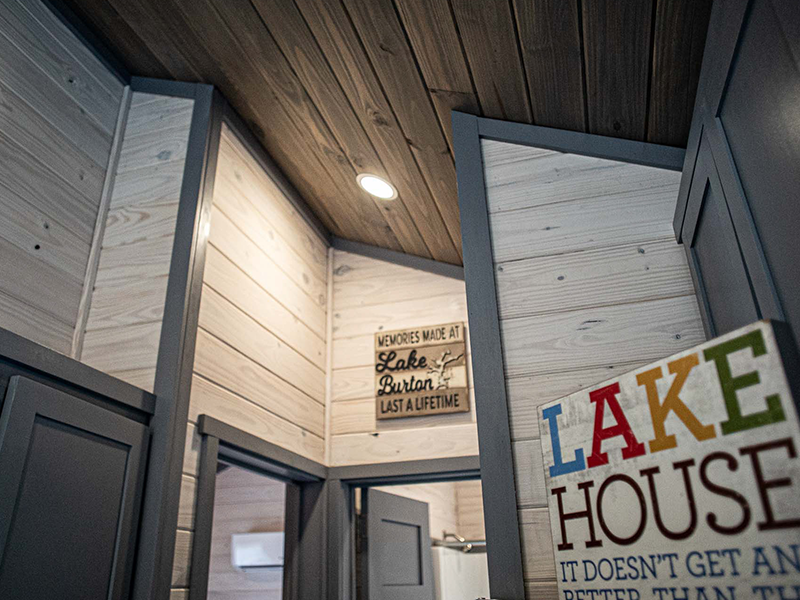
Images via Stone Canyon Homes
Here’s the main bedroom.
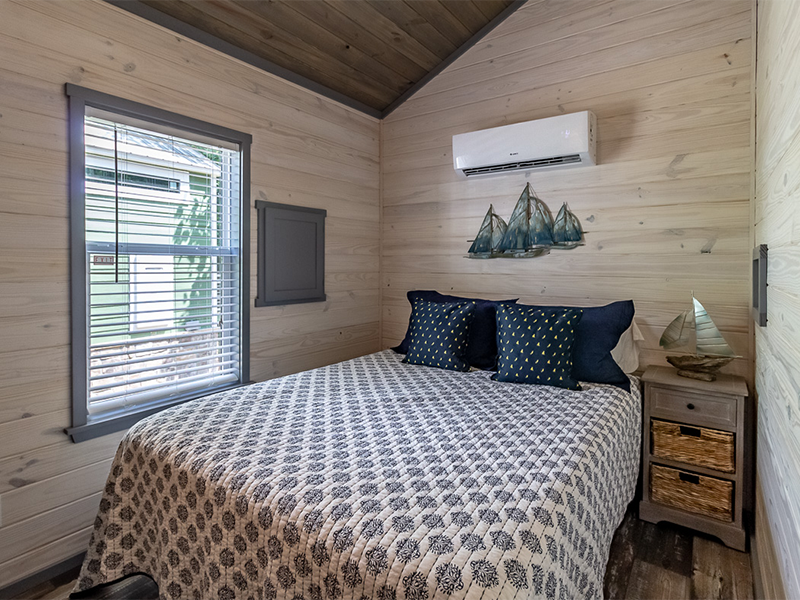
Images via Stone Canyon Homes
Wardrobe and dresser for clothing.
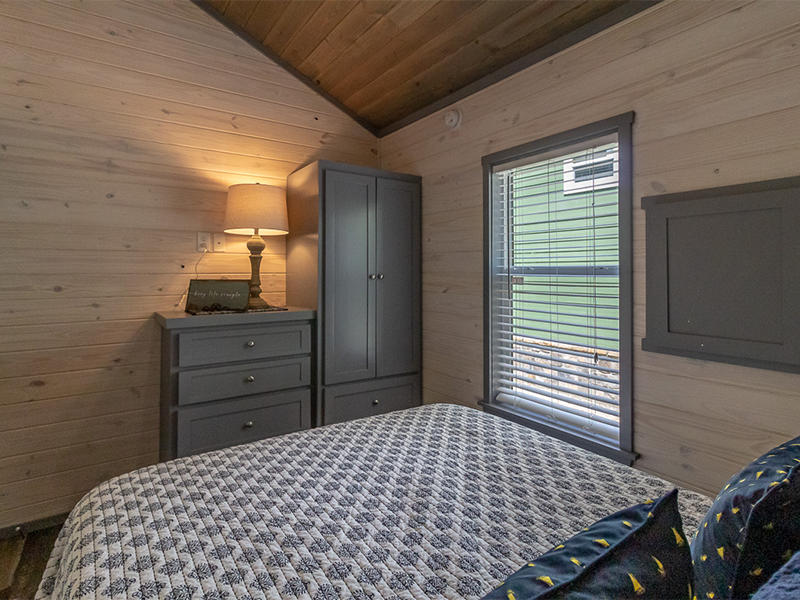
Images via Stone Canyon Homes
Bonus room with twin bunk beds.
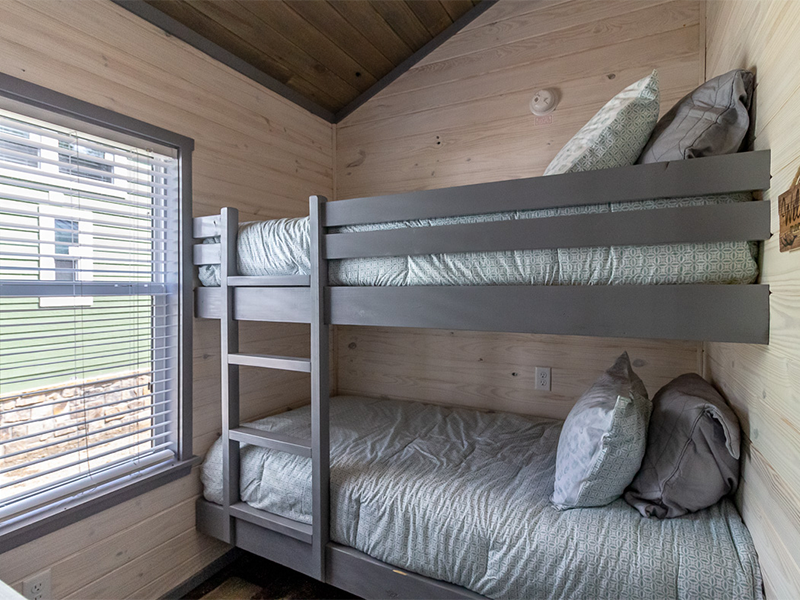
Images via Stone Canyon Homes
Here’s the bathroom with tub and shower.
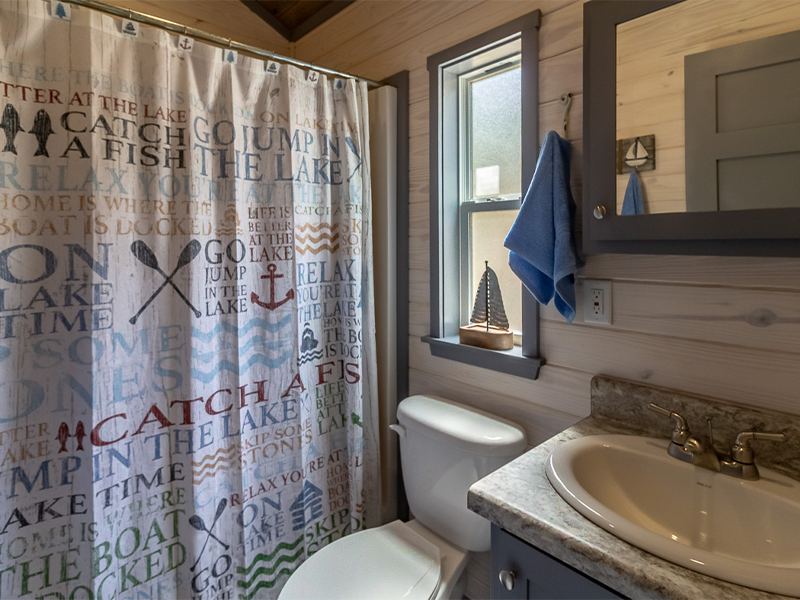
Images via Stone Canyon Homes
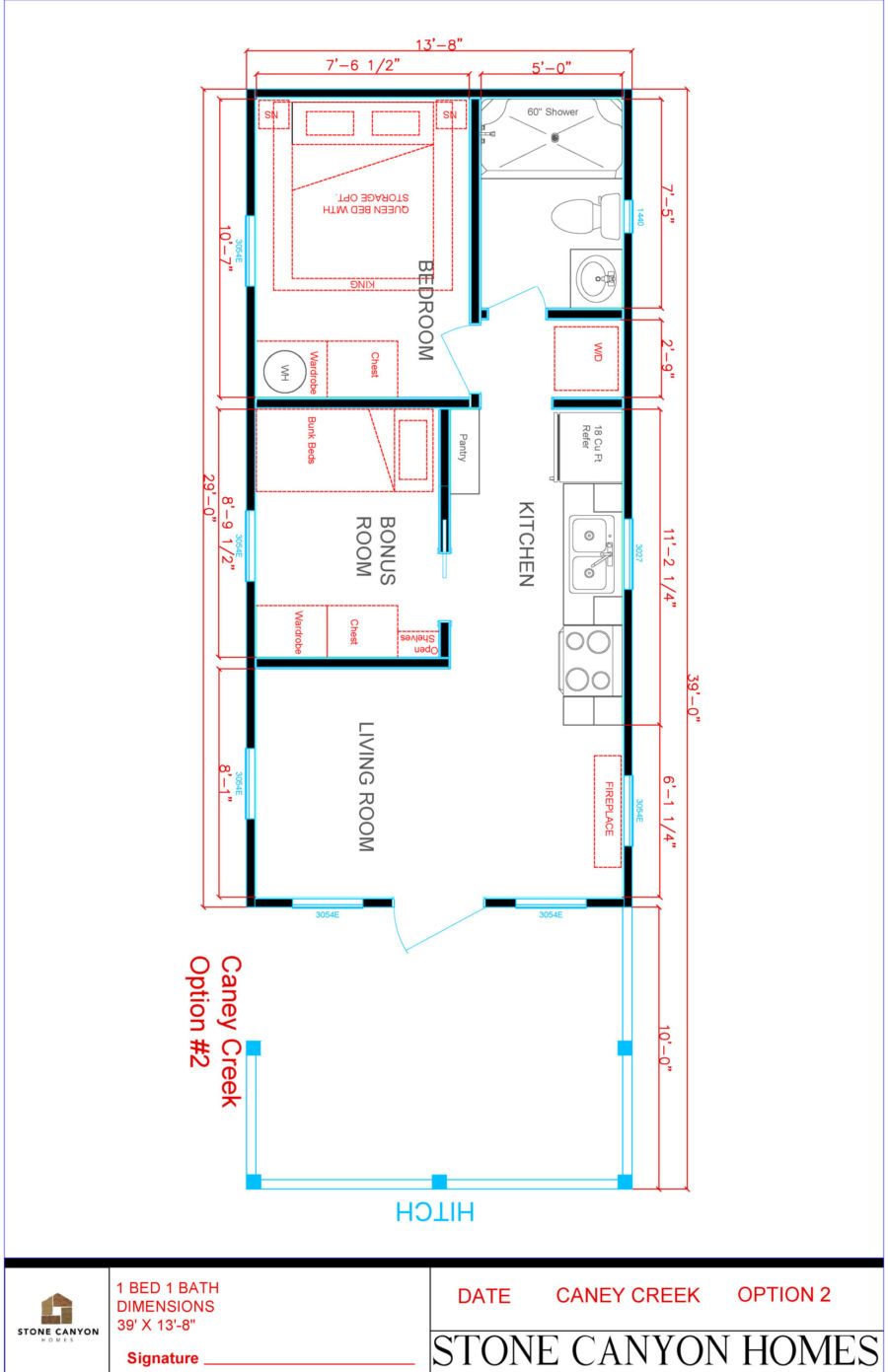
Images via Stone Canyon Homes
Details:
Standard
Insulation
- R-11 Floor, R-13 Wall, R-19 Ceiling Insulation
Flooring
- Linoleum
- Color of Choice: Driftwood, Lime Oak
Walls
- 1×6 Nordic Spruce V-Joint Tongue & Groove Interior Walls (Sealed Natural Wood)
- Interior Wall Trim – Sealed Natural Wood
Exterior
- Prefinished LP Smart Lap Siding
- Color of Choice: White, Alder, Barn Wood, Cedar, Silver Ash
- 2×6 16″ O.C. Rafters – Double 2×6 Ridge Beam
- Prefinished LP SmartSide Textured Trim
- Color of Choice: White, Alder, Cedar, Silver Ash
Roof
- Galvanized Sheet Metal Roof
- Color of Choice: Ash Gray, Black, Brite Red Burgundy, Burnished Slate, Charcoal, Clay, Copper Penny, Country Red Forest, Green Galvalume, Hawaiian Blue Ivory, Ivy Green, Light Stone, Polar White, Regal Blue, Sahara Tan, Tudor Blue
Windows
- 30″x54″ Vinyl Double Pane No Grid Window (White): 6
- 30″x27″ Vinyl Double Pane No Grid Window (White): 1
- 54″x24″ Vinyl Double Pane No Grid (White): 1
- 14″x40″ Vinyl Double Pane Window (White): 1
- OSI Window Sealing with 15 Year Warranty
Doors
- Interior – 24″ Swing Door 5 Panel Sealed Natural Wood: 1
- Interior – 28″ Swing Door 5 Panel Sealed Natural Wood: 2
- Exterior – 36″ Full Glass Door w/Built-In Blinds (White)
Countertops
- Rolled Edge Formica Countertops
- Color of ChoiceFormica – Italian, White Di Pesco, Granite – Labrador)
Sinks
- Kitchen – Stainless Steel Double Bowl Sink with Spring Faucet
- Bathroom – White Porcelain
Shower
- 54″ Shower Stall
Water Heater
- 20 Gal Lowboy Water Heater
Air Conditioning
- Mitsubishi 9000 BTU Ductless Mini-Split Indoor Air Handler
- Mitsubishi 18,000 BTU Ductless Outdoor Heat Pump
Cabinetry
- Kitchen – Sealed Natural Wood
- Bathroom Sink Vanity – Sealed Natural Wood
Learn more
Related stories
- 40×10 Movable Roots Tiny House For Family Farm
- The Cathouse by Movable Roots: Check Out This Layout!
- Movable Roots Lindstrom Model With Murphy Bed
You can share this using the e-mail and social media re-share buttons below. Thanks!
If you enjoyed this you’ll LOVE our Free Daily Tiny House Newsletter with even more!
You can also join our Small House Newsletter!
Also, try our Tiny Houses For Sale Newsletter! Thank you!
More Like This: Tiny Houses | Builders | THOWs | Park Model Tiny Homes
See The Latest: Go Back Home to See Our Latest Tiny Houses
This post contains affiliate links.
Natalie C. McKee
Latest posts by Natalie C. McKee (see all)
- Urban Payette Tiny House with Fold Down Deck! - April 25, 2024
- Luxury Home Realtor’s Tiny House Life in Florida - April 25, 2024
- Handcrafted, Eco-Bohemian Tiny House with a Deck - April 25, 2024






LOVE the woodwork walls and ceiling. A real need for this type interior to be standard in the industry with the replacement of cabinet depth Fridges…Also a real need for west coast competition as having one owner for all the manufacturing plants kills innovation and progress. I would also like to see a standardization in Canadian and USA Park Model size…Say 400 sq. ft. living space not just outside dimensions…And an optimization in material use, a full 12′ wide house would save materials and labor that a 11’2″ wide unit waste as there is no longer a 12′ wide load limit left over from the 1960s…
Manufacturers typically don’t just cater to only one niche market, many of the Park Model RV manufacturers also do Manufactured Houses, with some even covering Modular and Pre-Fabs. The markets in Canada and the USA are also different enough to make it very difficult to create a universal standard.
Different designs and use optimization also doesn’t really limit what size range they ought to be, just like other RV’s, and are really only limited by just a maximum size limit they can be built to without needing to switch to a different code standard. Most are just built to just under the maximum limit but they otherwise can be built to any size under that limit. So it’s usually more a matter of what’s optimal for manufacturing them and designing them for their target market.
While living space is already the standard they use to determine the size limit. So exterior dimensions can already be optimized as needed. Canada just has a higher max size limit of 50 m2 (a little over 538 Sq Ft), but both Canadian and US manufacturers can follow each other’s codes and standards to deliver a product that can be shipped across the border and meet the requirements of where it will be placed. So you could get a Canadian made Park Model RV that’s under 400 Sq Ft and built to the same standards as the usual USA made units…
In the US, Park Model RV’s are built to ANSI A119.5, which is separate from HUD for Manufactured Houses. While, in Canada Park Model RV’s are built to the CSA Z-240/1 series of standards, which transitions to the CSA Z-240MH Series of standards for Manufactured Houses. Otherwise both require a certified factory to manufacture them…
Though, there is overlap with the mobile version of the Park Model RV with slide outs. Meaning similar set up size of no more than 37.2 m2 (~400 Sq Ft), and the maximum width when being towed is 2.6 meters (102 inches)(8.6ft).
While the version meant to be more permanently placed can be 10′ to 16′ Wide in Canada but in the USA it’s usually 9′-12′ wide with an upper limit of 14′ wide, which can depend on state as some states have no specific regulations for PMRV but others do…
The width, length, and max living space are the main constraints but aside from max width and length to abide by the road legal oversize limits, non-living space is not counted towards the max size limit and thus can provide extra space that’s only limited by the max length and width limit, but that does include anything extending from the structure like roof overhang, sconce lights, rain gutters, etc. and that’s usually why the walls may be at an odd size to keep everything within the limit…
Great INFO James, although I would like to see a fair trade deal where either country could utilize the types of either country, as I feel a 432 sq. ft. utilizing a full 12′ by 36′ foot print would be more cost effective to build with less waste in a factory setting…When you live in a Park Model size unit, every inch is important….
I really like this model, esp. the high ceilings, full sized kitchen appliances and bathroom with both tub and shower!!! NICE!!
Perfect!
This is great!
I wonder why toilets with sinks on top have not been used in thow or park models – that way the washer/dryer unit could be where the sink/vanity is, still have storage or shelving/medicine cabinet above and the washer/dryer area could be a closet for vacuum cleaners, or other items. If murphy bed type bunk units were used in second bedroom it could be multi use area, perhaps for an office with a fold away desk as well. Overhead fans would be great, even small ones circulate lots of air, I would think ceiling height should allow for one or two. I like the no loft plans even though the offer storage even if they aren’t used for bedrooms and will never understand why slide outs aren’t used in these park models when so many travel trailers (RV’s) have used them for years and often have 3 or 4, they add lots of room.
The combo toilet/sink have been used in THOWs, they’re just not that popular in the states… Just like Bidets, and other things that are more common in other countries…
While slide outs are used on Destination trailers, basically the Travel Trailer version of Park Models but aren’t needed in Cabin/Cottage style Park Model RVs…
Mind, slide outs are a compromise between providing more space when parked and set up but still allowing the vehicle to remain within road legal dimensions when traveling without needing a special moving permit, etc. but that compromise isn’t needed for something that will be rarely, if ever, moved.
Slide outs also have cons like they add a good chunk of weight and cost, which increases the larger the vehicle you put them on and the larger you make the slides. Add, increases maintenance and repair requirements, make it harder to properly insulate and weather seal the structure, takes up space that limits access and what you can keep inside when compacted for travel, and only provide a limited increase in space in only certain areas…
Unlike just making the structure wider, which is more cost effective, provides more space than slide outs can, will last much longer and require less maintenance and repair, will perform better over time, and makes the layout more flexible and easier to optimize for maximum usage…
Besides, Park Model RV’s can’t legally go larger than 400 Sq Ft of living space in the states, which they normally already go right up to and thus wouldn’t be able to go beyond and remain legal… Even the Canadian version that can go a little over 538 Sq Ft (50 m2) would still be maxed out before it maxes out the max width and length it can be built to… While one of the points of Park Models is that they look more like cabins/cottages and less like an RV, which pretty much rules slide outs out…
Slide outs, like 5th wheel/gooseneck trailers, are best for when you need it to be easily movable but they provide that advantage at a cost that can make other options become preferable and have an advantage when it doesn’t need to be moved regularly…
Btw, they offer a list of optional upgrades and…
-Additional Ceiling Fan
-Wet Location Ceiling Fan w/12″ Downrod
Are on that list… So they might be able to address some of your suggested changes…
I love this one! The colors and everything about it are great. The only change I would make is the blinds because of my cats. They killed the ones in my apartment. Ah, the joy of having pets;P
Pets can be a bit naughty! haha
A bit??? Understatement of the year… no, make that of the decade.