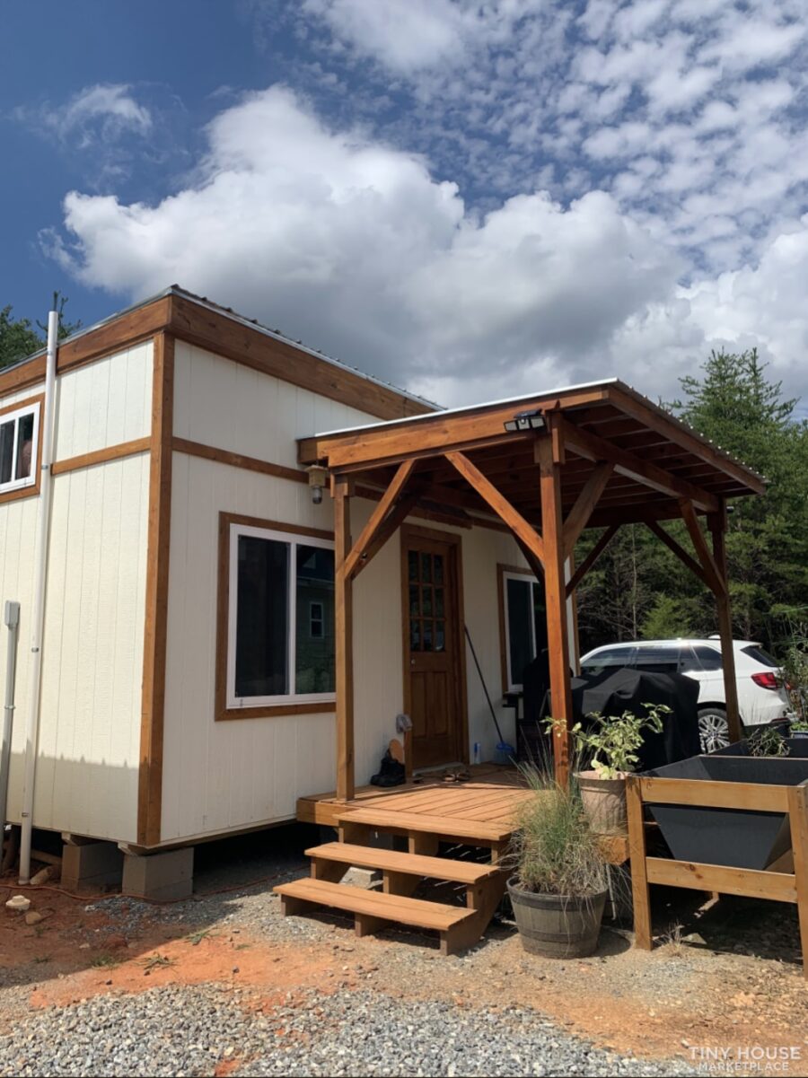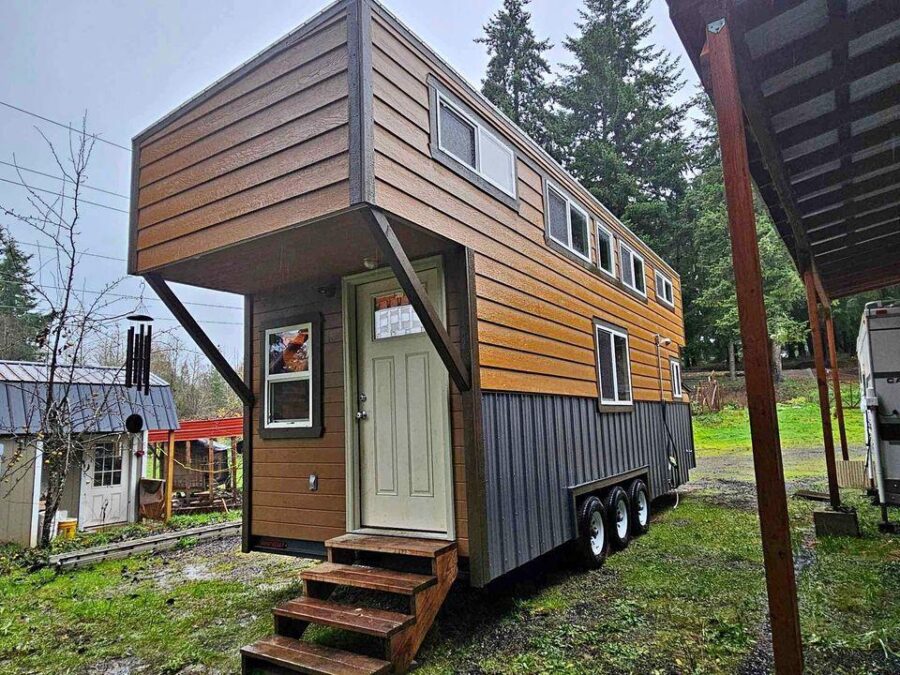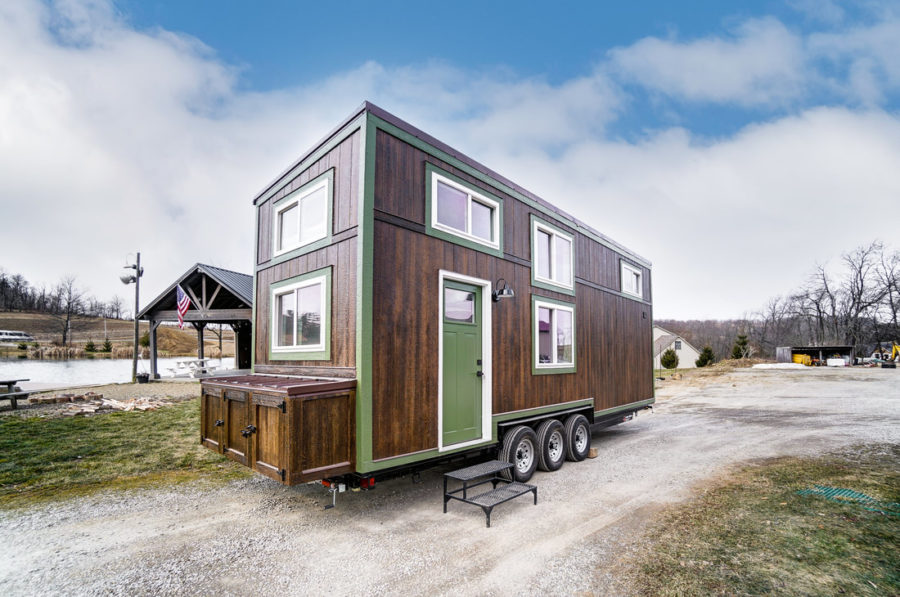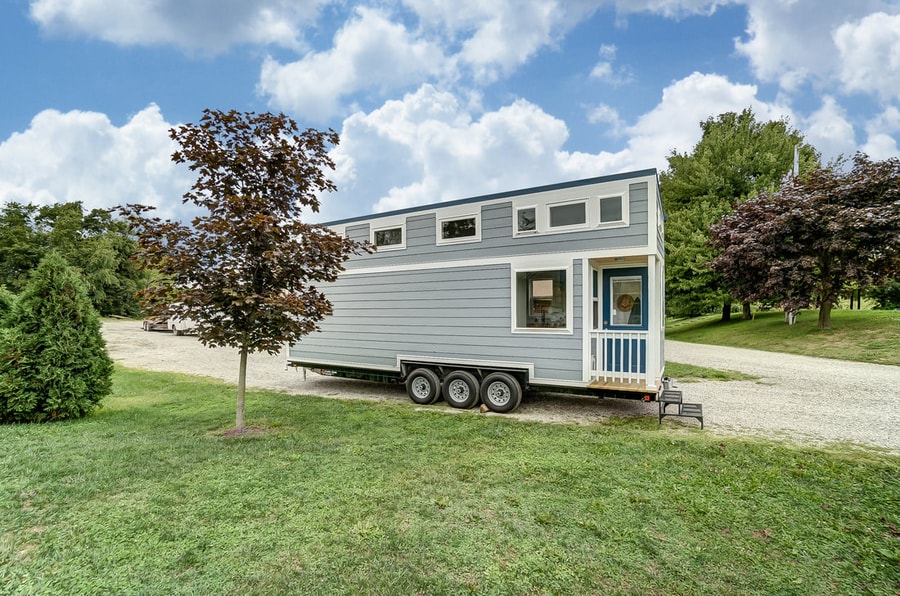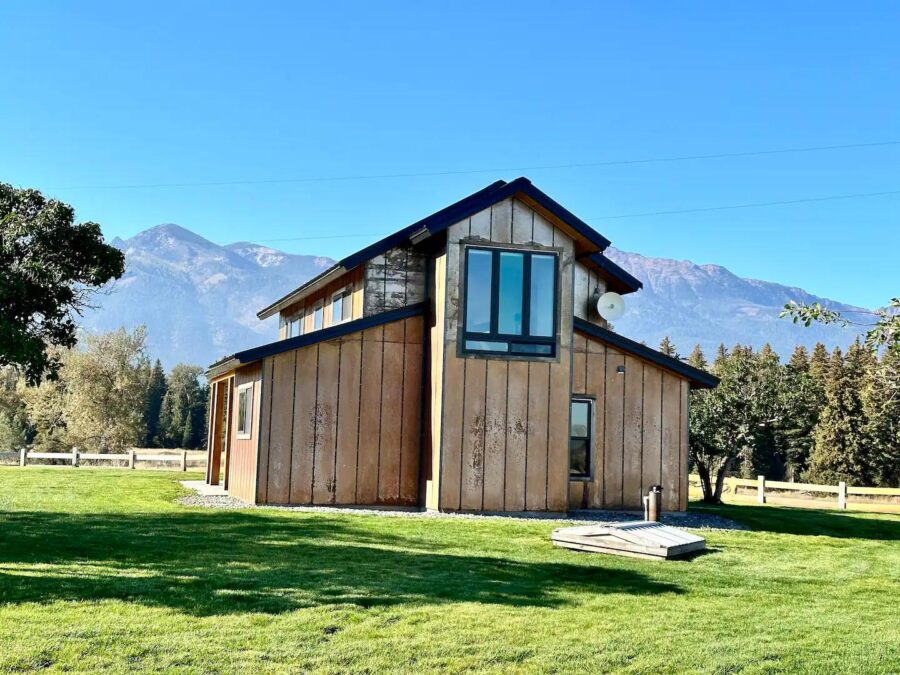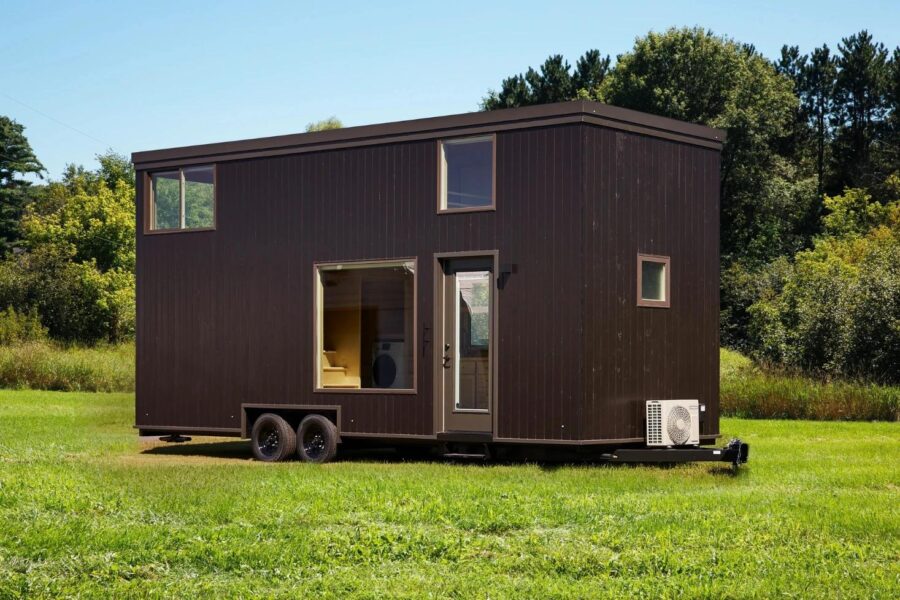This adorable 240-square-foot tiny house on skids in North Carolina was built by Bonsai Homes and purchased by the current owner, who has been using it as a guest space and is now interested in selling it. They’re asking $69,950, and it’ll need to be moved professionally since it’s not on a trailer.
The cabin has a double loft configuration which is connected by a large catwalk, making it easy to move from one side to the other. A U-shaped kitchen makes it easy to prepare meals, and there’s a cozy living room space with a built-in bench. The bathroom has a laundry set-up, shower stall, and residential toilet. What do you think?
Don’t miss other interesting tiny homes – join our FREE Tiny House Newsletter for more!
240 Sq. Ft. Tiny Home on Skids
[continue reading…]
{ }
This cozy wood-clad tiny house was built in 2017, but the current owners are now building their forever home and ready to sell their THOW to someone new. The home has two large lofts, currently used as a bedroom and living room, connected via a catwalk.
On the first floor, there’s a living area with a couple of chairs just as you walk in and a galley kitchen with all appliances except a stove. The bathroom in the back of the home has a residential toilet, shower stall, and washer/dryer hookups. You can purchase this lovely home today for $45,000.
Don’t miss other unique tiny homes like this – join our FREE Tiny House Newsletter for more!
2017 THOW Look For New Owner in Washington State
[continue reading…]
{ }
This Baluchon build makes use of some of the company’s best design features, like their mesh catwalk that allows for sunlight to filter through the house and access between the lofts! Everything looks stunning as usual from Baluchon, and there are special hooks on the exterior for hanging plants.
The living room has a fold-down couch and a hidden projector screen for movie nights. The oak tables fold up or down depending on what’s needed, and there’s a full kitchen perfect for fixing homemade meals. What a beautiful spot.
Don’t miss other interesting tiny homes like this one – join our FREE Tiny House Newsletter
Romain and Soizic’s Full-Time Tiny Home from Baluchon
[continue reading…]
{ }
Welcome to “The Bison,” a lovely 28 ft tiny house with not one, but two king-sized lofts that are connected by a catwalk (with a saftey railing!). This is such a great option for a family with kids, or anyone who wants easy access between lofts.
Personally, I’m here for the gorgeous black honeycomb tiles that act as a heat-block for the wood stove! Can we just talk about the craftsmanship that goes into installing the wall siding and flooring around all those angles? Impressive job, Modern Tiny Living!
Don’t miss other van conversions for sale like this, join our FREE Tiny Houses For Sale Newsletter for more!
28 ft. Sage Green Farmhouse THOW
[continue reading…]
{ }
The Gallaway Tiny House on Wheels — built by Modern Tiny Living — is 28 feet of gorgeous craftsmanship. There’s a tiny porch that leads into a rarely-seen-in-THOWs mudroom, where you can hang up your coat and put away your shoes.
Part of the kitchen is a breakfast nook with huge windows to let in the morning sun. While the color scheme is bright and white, the deep teal cabinets add a pop of color. Conjoined staircases (with oodles of storage) take you up to each loft, and a catwalk (complete with cat door) connect the lofts.
In the bathroom you’ll find a washer/dryer unit, toilet and shower. Enjoy the photo and video tours below, and contact the builder here to get one of your very own!
Don’t miss other van conversions for sale like this, join our FREE Tiny Houses For Sale Newsletter for more!
This Tiny House Has an Awesome Catwalk & A Mudroom!
[continue reading…]
{ }
This is Matt and Lisa’s mind-blowing tiny home on wheels. It features a jet black exterior finish which compliments the modern design. Their tiny house also has an abundance of large windows including skylights along the entire roof. You can tell right away that this is a very special and one-of-a-kind tiny home. One of the most unique features about it is the double shower in the bathroom. Yes, this tiny house has two showers in the same bathroom. As it turns out, Matt is a professional bathroom remodeler/builder.
Another unique feature of this tiny house is the extra ceiling height which allows you to stand up before laying down in bed in your loft. I love this! So if you sometimes feel claustrophobic I think it might be different in this loft, what do you think? Currently, the top comment on the Living Big In A Tiny House YouTube video tour for this home reads, “This is probably the most beautiful tiny house ever.” What do you think, is it true?
Don’t miss other incredible tiny homes like this – join our FREE Tiny House Newsletter with more!
Also, be sure to subscribe to Living Big in a Tiny House on YouTube!
Couple’s Modern Tiny Home w/ His and Hers Showers in the Bathroom
[continue reading…]
{ }
This is a family of three’s 28ft off-grid tiny house on wheels with a 12ft loft-to-loft catwalk built for them by Bantam Built Homes.
It features a large living room, full kitchen, bathroom, and two lofts connected by the 12ft catwalk with a safety rail. Very cool!
To explore more amazing tiny homes like this, join our Tiny House Newsletter. It’s free and you’ll be glad you did! We even give you free downloadable tiny house plans just for joining!
Related: Explore More Tiny Houses by Titan Tiny Homes
Family’s Double Loft Tiny House on Wheels with Loft-to-Loft Catwalk
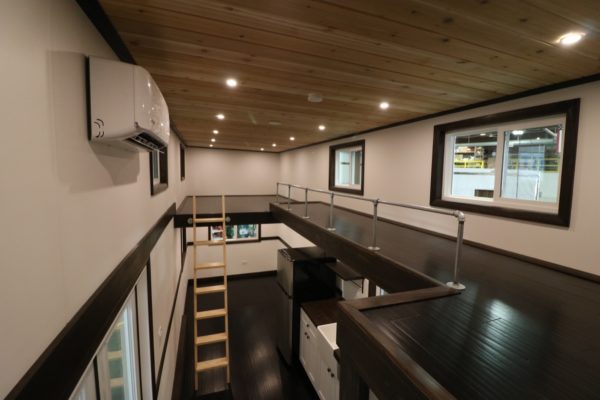
Images © Bantam Built Homes
[continue reading…]
{ }
This is a lovely farmhouse in Joseph, Oregon, on a 124-acre farm with alpacas and chickens! The small home has an open-concept first floor, with a large U-shaped kitchen featuring full-sized appliances.
The grand living room on the first floor has a central fireplace that can be seen in both the kitchen and living room. A switchback staircase leads up to the full-standing-height loft bedroom, where a King-sized bed welcomes you to relax. What do you like most about this design?
Don’t miss other exciting cabins, join our Free Tiny House Newsletter for more stuff like this!
Central Fireplace in Gorgeous Small Cabin
[continue reading…]
{ }
This is an incredible unit from Escape, available for this week only with a $12.5K discount! That brings the price for this great THOW down to $79,890.
The eOne unit has two lofts, connected via catwalk so you can easily traverse between the two. The first floor has a cozy living room, a galley kitchen with all electric appliances, and a spacious bathroom with a walk-in shower stall. It’s available now, with storage available if you need a little time before picking it up.
Don’t miss other amazing tiny homes like this, join our Free Tiny House Newsletter for more! Also, join our Free Tiny Houses For Sale Newsletter for more like this!
Ready Now: Sleek Double Loft Tiny Home
[continue reading…]
{ }
