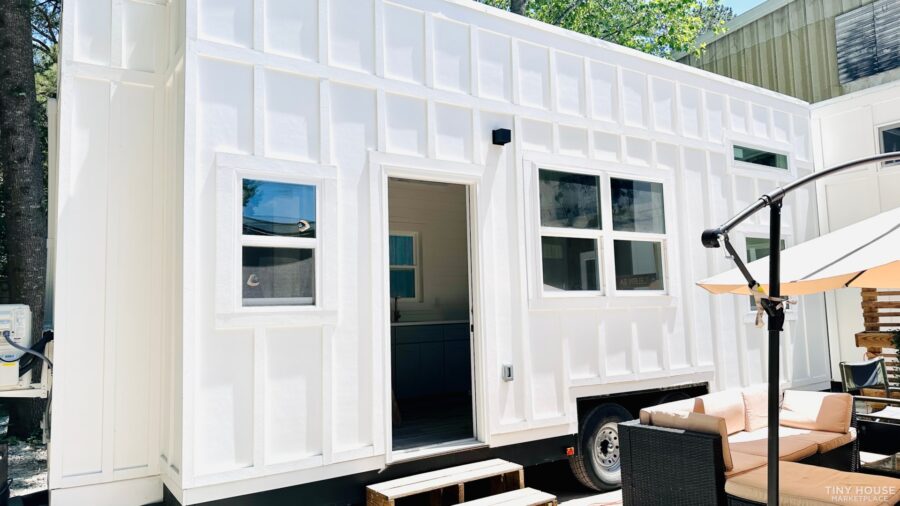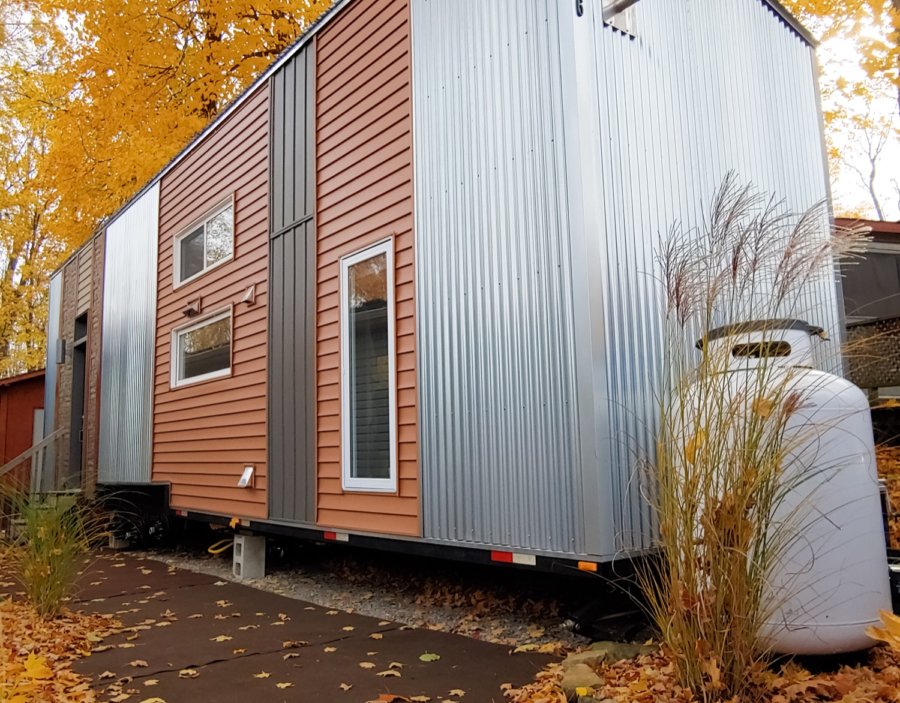Here’s a beautiful 24-foot tiny house that’s NOAH-certified and designed for either full-time living or as a great Airbnb. Its unique feature is the first-floor flex room, which could be used as either a bedroom or an office space, depending on your needs.
There is a loft bedroom which you can access via ladder, and a secondary smaller loft over the 3/4 bathroom that could be used as a hang-out space or additional storage. It’s for sale in Georgia for $72,950.
Don’t miss other amazing tiny homes like this – join our FREE Tiny House Newsletter for more!
Tiny Home w/ Two Lofts & Flex Room
[continue reading…]
{ }
Jim got in touch with us to show us his Tumbleweed Cypress shell that he built back in 2014 on a 20′ Tumbleweed Titan trailer. He did an awesome job with such attention to detail, and now he is ready for it to go to someone who can finish off the inside.
While he did sneak a shower stall into the build before closing off the walls, the rest of the interior is unfinished (no plumbing or electrical). The Cypress is Tumbleweed’s most popular model, and for a good reason. It’s the “classic” tiny house with a kitchen/bathroom under the loft bedroom and the living space in the front near the itty-bitty porch. It’s almost like a piece of tiny house history! Jim’s selling the shell for $20K.
Don’t miss other interesting tiny homes like this one – join our FREE Tiny House Newsletter!
$20K Tumbleweed Cypress Shell that was Built in 2014
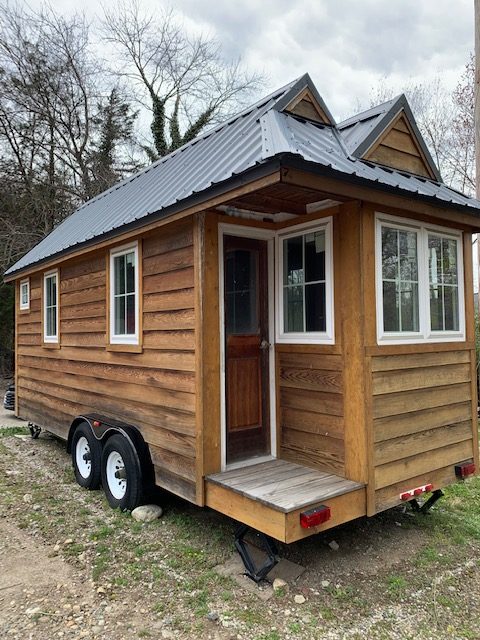
Images via Jim
[continue reading…]
{ }
More and more people are ditching the 9 to 5 so they can explore the country and travel. While we’ve seen tons of van conversions, what about setting up your truck bed for travel?
Marsha showed us you can DIY it here, but TopperEZLift has another option: A lift kit with insulated siding that allows you to get extra height and transform your truck bed into a compact home.
They have a few versions and packages — some are just simple truck bed tents, while others include the full lift kit and even a cot-style bed. You can see everything they sell here, but scroll below to see the lift kit in action! The automated lift only takes 30 seconds to go from road-ready to homey.
Don’t miss other tiny homes kind of like this – join our FREE Tiny House Newsletter for more!
Live in Your Truck with This Awesome Camping Kit
[continue reading…]
{ }
This is the story of Laura and Chad’s beautiful tiny home on wheels. You may remember their previous 5th wheel turned tiny home from several years back. Well, today, 5 years later, they have their dream tiny house!
It’s a 38-ft. long tiny home built on a trailer that’s completely custom and beautiful inside-out. I think this THOW will really WOW you! Best bathroom award? You’ll see what I mean – please enjoy and let us know what you think in the comments. Also be sure to catch the video tour towards the bottom of the story.
Don’t miss other awesome stories like this – join our FREE Tiny House Newsletter for more!
Couple’s Custom Tiny Home on Wheels with the Most Amazing Bathroom You’ve Ever Seen In A THOW…😍
[continue reading…]
{ }
This is a 400-square-foot park model tiny house on wheels called The Everest by Titan Factory Direct. It’s a beautiful and very spacious tiny home with a main floor bedroom, large kitchen, full bathroom, spacious living area, and a porch. The dimensions for the unit are 15-feet wide and 41-feet in length including the outdoor space.
What do you think? Is a park model something that you would seriously consider in the future? To explore more amazing tiny homes like this, join our Tiny House Newsletter.
400-Square-Foot Park Model Tiny House: The Everest by Titan Factory Direct with Main Floor Bedroom, Full Kitchen, Bath, Living Area, and Porch
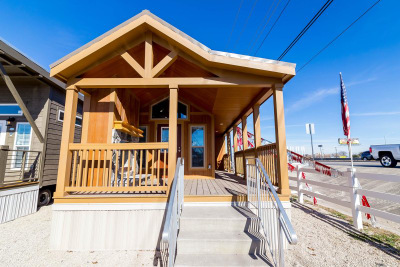
Images © Titan Factory Direct
[continue reading…]
{ }
This is a family of three’s 28ft off-grid tiny house on wheels with a 12ft loft-to-loft catwalk built for them by Bantam Built Homes.
It features a large living room, full kitchen, bathroom, and two lofts connected by the 12ft catwalk with a safety rail. Very cool!
To explore more amazing tiny homes like this, join our Tiny House Newsletter. It’s free and you’ll be glad you did! We even give you free downloadable tiny house plans just for joining!
Related: Explore More Tiny Houses by Titan Tiny Homes
Family’s Double Loft Tiny House on Wheels with Loft-to-Loft Catwalk
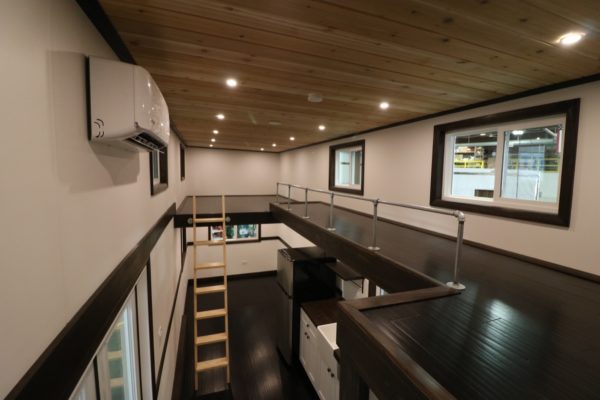
Images © Bantam Built Homes
[continue reading…]
{ }
This is a 28ft Everest Tiny House on Wheels with two tone siding built by Titan Tiny Homes. The siding is a combination of cedar sealed with polyurethane along with an exposed fastener of metal siding. I think it looks really nice, how about you?
The 6ft french door that really opens up the space to the outside while inviting you in. When you step inside, you’ll run right into your kitchen with its large farmhouse sink, butcher block countertops, full size refrigerator, custom open shelving, a built-in range, and a bar to sit at. You’ve also got a large living area with loft above. On the opposite end is your bathroom and additional 5ft loft overtop.
The bathroom features a Separett composting toilet, vanity, and a 5ft bathtub with shower head. Take the full tour below, be sure to watch the video tour, and let us know what you think about it in the comments. Thanks!
28ft Everest Tiny House on Wheels with Two Tone Siding, Large Kitchen, Living Area, Double Lofts, and Full Bathroom

Images © Titan Tiny Homes
[continue reading…]
{ }
This is a big tiny house on wheels called the Dee Dee by Bantam Built Homes.
From the outside, you’ll notice it has a classic cottage look and feel and I’m pretty sure it identifies as a park model. When you step inside, you’ll find a very cozy and spacious living area, closet space, fireplace, plenty of windows, full kitchen, dining nook, stacked washer and dryer, full bathroom, downstairs bedroom, and huge upstairs loft space.
Don’t miss other interesting tiny homes – join our FREE Tiny House Newsletter for more!
The Dee Dee Big Tiny House on Wheels by Bantam Built Homes
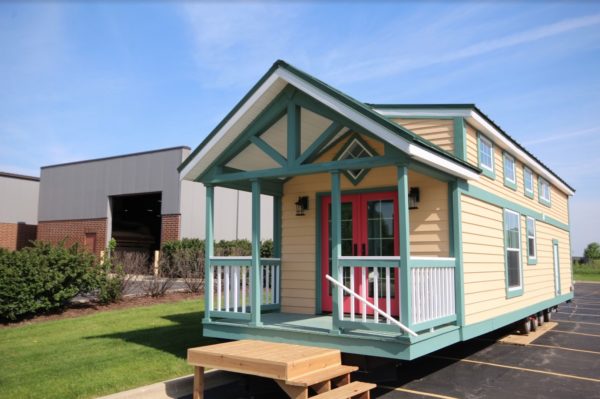
Images © Bantam Built Homes
[continue reading…]
{ }
This is a Steampunk Tiny House on Wheels built by Titan Tiny Homes. It’s one of their Everest Models.
From the outside, you’ll notice the built-in porch that flips up and down plus the beautiful french doors to invite you in.
Once you step inside, you’ll see the industrial design that may or may not be “Steampunk” to you, but it’s very nice nonetheless. This tiny house has a large kitchen, two lofts, a living area, and a large bathroom with stacking washer and dryer and a full size bathtub. Take the complete tour below and let us know what you think about it in the comments.
Steampunk Tiny House on Wheels with Flip Down Porch by Titan Tiny Homes

Images © Titan Tiny Homes
[continue reading…]
{ }
