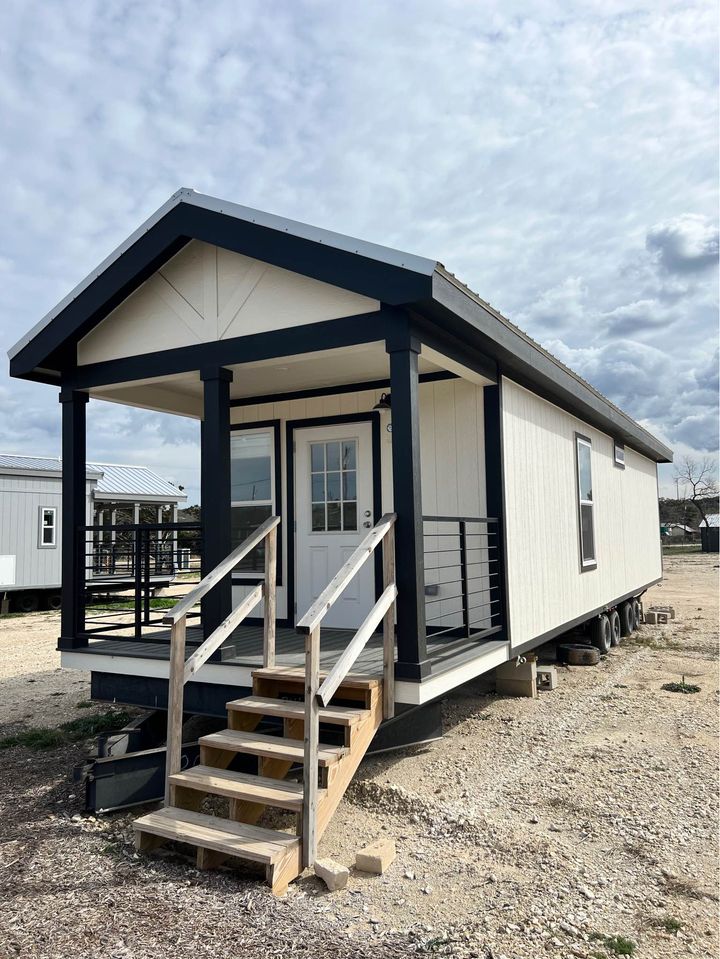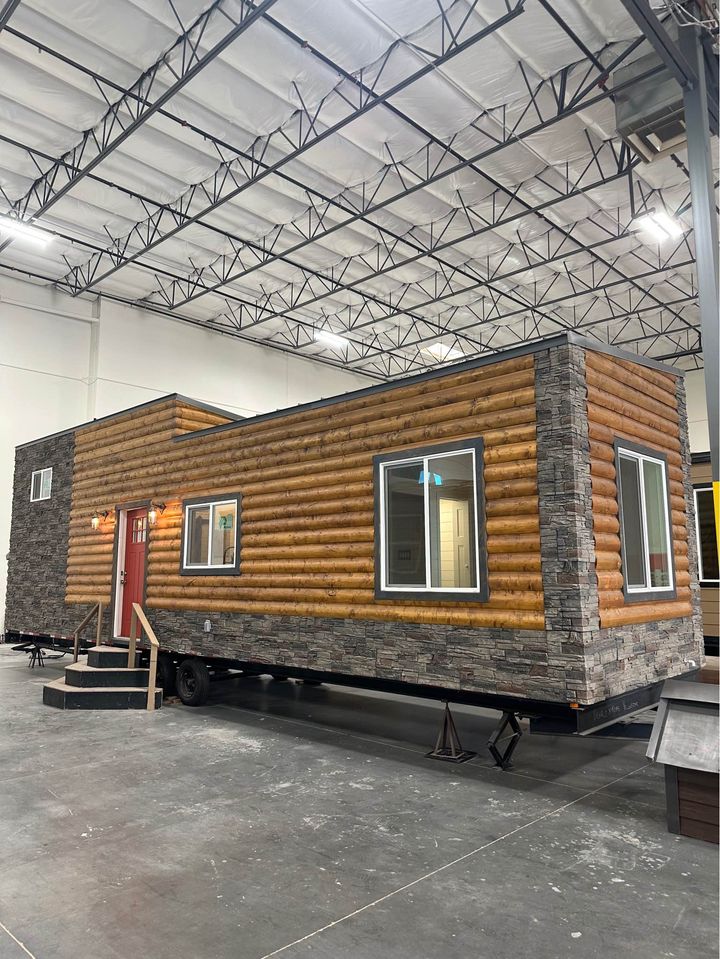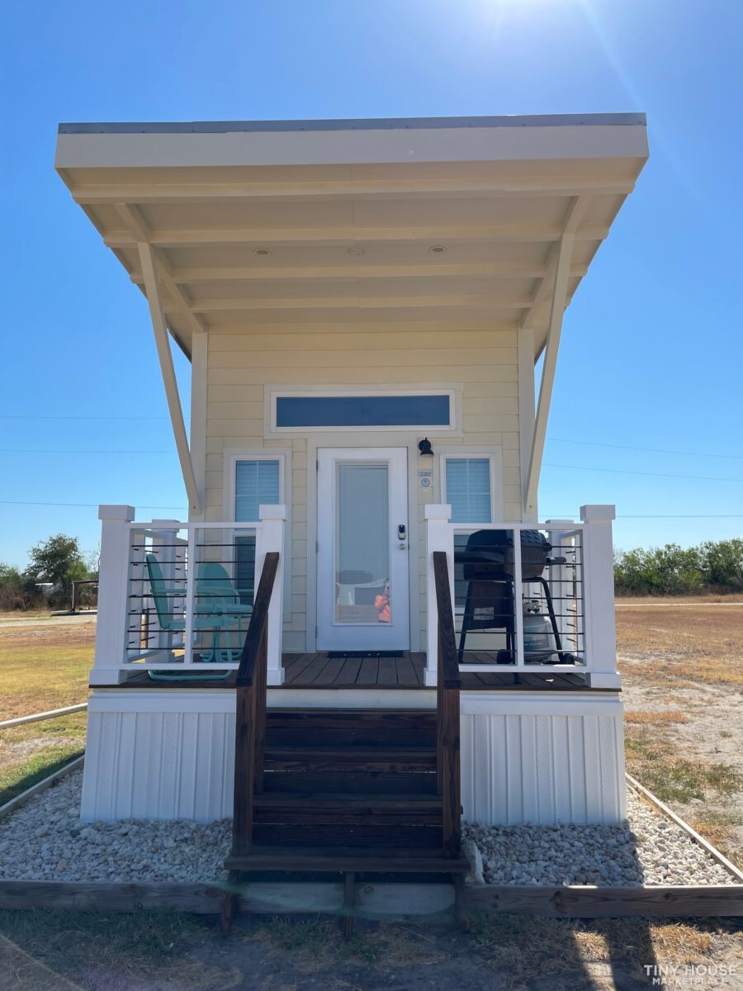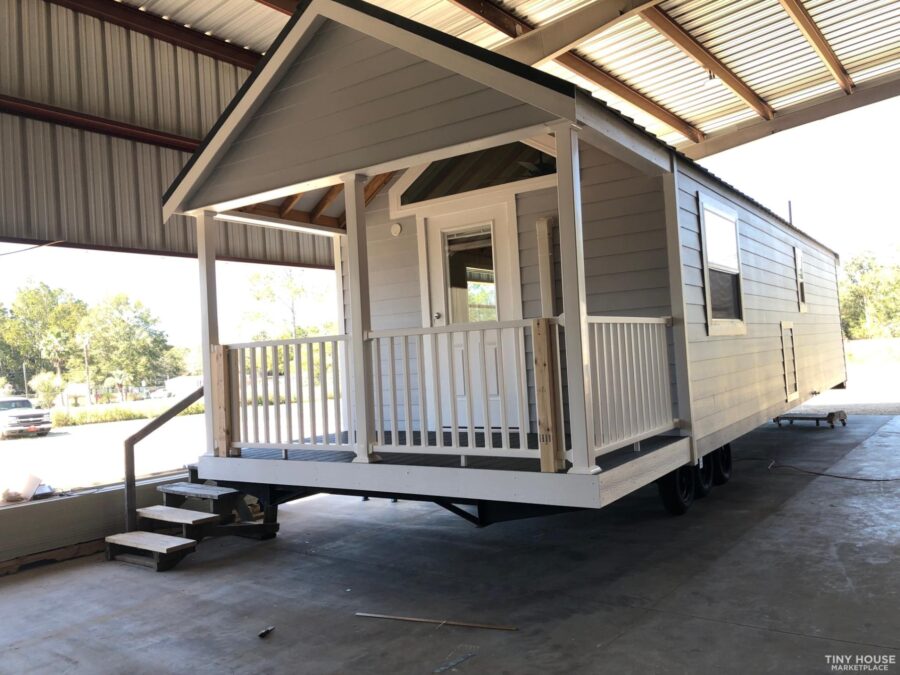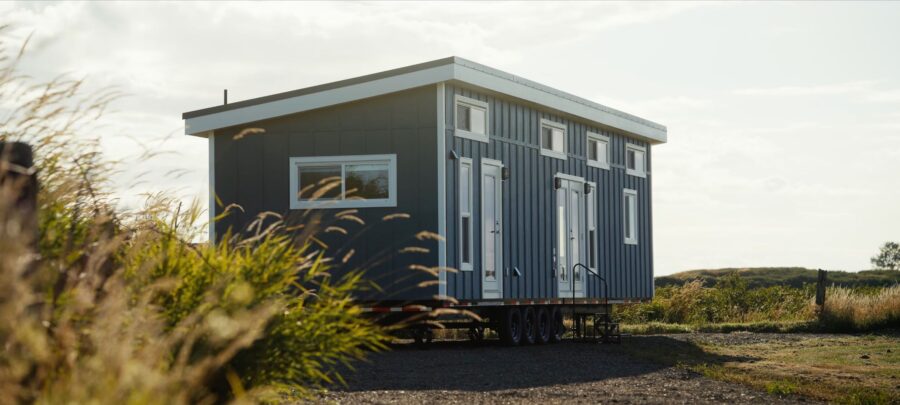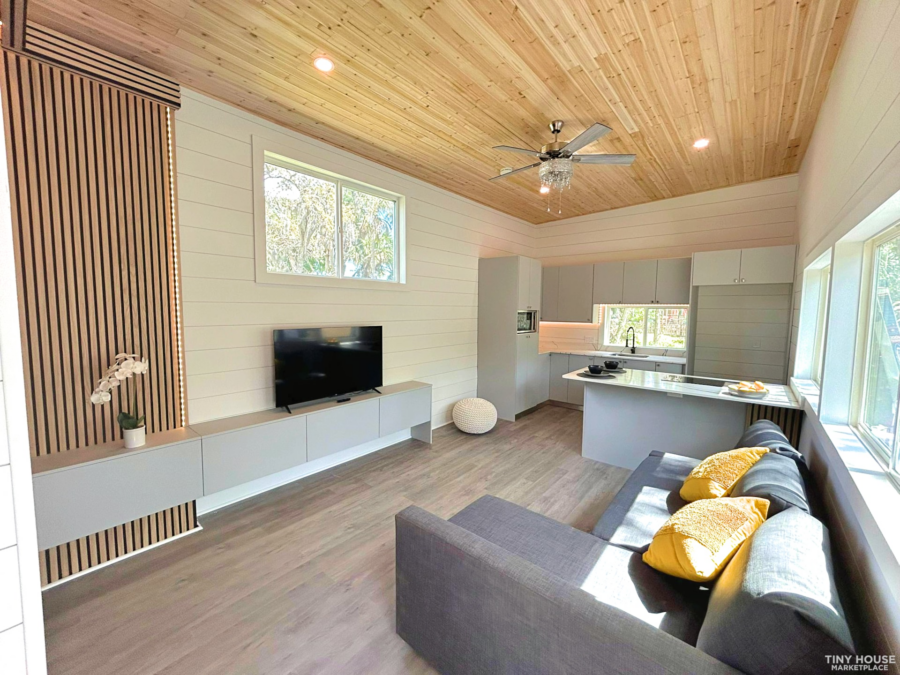This elegant park model home has a warm cabin-like interior that would make you feel like every day is vacation. The front of the home has a covered porch, which is one of the nicest features of many park models. You walk inside to a spacious living room boasting vaulted ceilings.
Beyond the living room, the kitchen has full-sized appliances and oodles of storage. In the rear of the home, there’s a bedroom with built-in storage cabinets and a bathroom with a full walk-in shower stall. Finally, a staircase goes up to the carpeted loft bedroom that’s a great space for kids. You can purchase it for $99,000 in St. Bossier City, Louisiana.
Don’t miss other interesting tiny homes – join our FREE Tiny House Newsletter for more!
Park Model Cabin with Spacious Covered Porch
[continue reading…]
{ }
One incredible perk of park models is often the built-in covered porches with the units! The square footage doesn’t count toward the 399 square feet of interior living space, so you get an outdoor living room.
The other great feature is that the wider footprint makes it easier to fit a first-floor bedroom inside, which is now becoming more standard in tiny homes as people realize they don’t enjoy climbing into a loft at night! This house has a spacious bedroom with a closet, and the kitchen has all full-sized appliances. There’s not much you’d be missing if you purchased this home for sale in Texas for $79,000.
Don’t miss other amazing tiny homes like this – join our FREE Tiny House Newsletter for more!
399 Square Foot Texas Tiny Home w/ Porch
[continue reading…]
{ }
Kim has lived in her park model log cabin for five years, and it’s the perfect home base for her job, which requires frequent travel. She and her cat enjoy relaxing on the screened-in front porch that looks out on the beautiful tiny house village she calls home.
The home has all the amenities she needs, including a 3/4 bathroom, a grand ground-floor bedroom with vaulted ceilings, and a roomy kitchen bursting with storage that helps her make her favorite vegan meals. Enjoy the tour of her special space below.
Don’t miss other amazing tiny homes like this – join our FREE Tiny House Newsletter for more!
Five Years in Her Quaint Log Cabin Tiny Home
[continue reading…]
{ }
United Tiny Homes recently completed what they called a Yellowstone-inspired take on their most popular model, the Denali. This “Denali Extreme” is a certified park model, allowed in many RV parks across the country!
The home has one loft bedroom beneath a recessed ceiling which you reach via storage stairs. The living room boasts an antler chandelier and the kitchen door pulls are all antlers or deer heads. The house is a lovely mix of elegance and rustic charm. It’s for sale for $140,000.
Don’t miss other amazing tiny homes like this – join our FREE Tiny House Newsletter for more!
40 Ft. THOW Designed w/ Stone, Logs & Antlers
[continue reading…]
{ }
One of the great features of park models is that the majority of them make space for a private ground-floor bedroom! This one for sale for $85,000 in La Vernia, Texas is no exception. The home has a standard layout, with an open-concept living room and kitchen at the front of the home, and a main bedroom and bathroom in the back.
There’s no loft in this tiny house, which has been an Airbnb since 2020, which makes it great for aging-in-place, or for anyone who doesn’t want to dust a loft! The buyer will need to pay for transport, but I can picture this being a perfect backyard apartment for grandparents. What do you think?
Don’t miss other interesting tiny homes like this one – join our FREE Tiny House Newsletter for more!
Park Model Tiny House w/ First Floor Bedroom
[continue reading…]
{ }
I don’t know that we’ve ever seen a park model layout quite like this, with no lofts and still sleeping spots for four! This would be a great starter home for a family, or a nice home for grandparents who want their grandkids to visit occasionally. The layout dedicates nearly 1/3 of the space to a grand main bedroom, but there are still built-in bunks across from the bathroom for kids.
The rest of the house is made up of the open-concept kitchen and living room, as well as a 3/4 bathroom. There’s also an attached deck for some outdoor living space. The house has been a floor model up until now so it’s available at a $14.9K discount, for $80,000.
Don’t miss other interesting tiny homes like this one – join our FREE Tiny House Newsletter for more!
Former Floor Model For Sale at Big Discount!
[continue reading…]
{ }
Earlier we showed you the latest version of the ORCA model by Mint Tiny Homes, and that one had an airy coastal design. But this rendition of the same layout has a more rustic feel, with exposed dark wood beams and accents throughout that make it feel more like a cabin than a cottage.
At 12 feet wide, this home has plenty of room to give you a decent-sized bedroom with built-in closet space for clothing and shoes. The main bedroom is slightly larger than the secondary room, but both fit a queen-sized bed fairly easily. This model has a large soaking tub with a shower head, making it even more luxurious! What do you think of the “rustic” take on the ORCA?
Don’t miss other interesting tiny homes like this one – join our FREE Tiny House Newsletter for more!
44 x 12 Tiny Home with No Loft in Sight!
[continue reading…]
{ }
Park model tiny homes provide such awesome opportunities for innovative layouts because you can easily go beyond that 8 ft. 6 in. width road limitation. You’ll see that this “small” home (528 sq. ft.) is incredibly spacious because it’s a whole 12 feet wide! It’s also 44 feet long, which makes space for not one, but TWO first-floor bedrooms.
The bedrooms act as bookends to the open-concept kitchen/living room in the middle of the home. An L-shaped kitchen has tons of upper and lower cabinets, and there’s a full bathroom across from a laundry station in the hallway. Finally, a living room fits a regular-size couch and an electric fireplace/mantle area. This model recently sold for $159,350 USD.
Don’t miss other interesting tiny homes like this one – join our FREE Tiny House Newsletter for more!
This 44 x 12-foot Tiny Home Has a Baby Nursery!
[continue reading…]
{ }
While a park model’s extra-wide size definitely makes it tricker to move, there’s nothing quite like a 12-foot-wide tiny house in terms of roominess. This particular model, the El Dorado from Ovat Tiny Homes, makes excellent use of the space with tons of cabinets/storage areas that would make it easy to live in this 480-square-foot home full-time.
The biggest selling feature is the private first-floor bedroom that has a King-sized bed, which you can easily walk around to change sheets. Additionally, the grand living room flows seamlessly into the back wall kitchen, and there’s an extra loft for a guest room, office, or storage. The full bathroom includes a tiled shower/tub area and a backlit mirror. You can purchase it today for $169K in Screven, Georgia.
Don’t miss other amazing tiny homes like this – join our FREE Tiny House Newsletter for more!
Beautiful 40′ Tiny House on Wheels in Georgia
[continue reading…]
{ }



