This post contains affiliate links.
This Baluchon build makes use of some of the company’s best design features, like their mesh catwalk that allows for sunlight to filter through the house and access between the lofts! Everything looks stunning as usual from Baluchon, and there are special hooks on the exterior for hanging plants.
The living room has a fold-down couch and a hidden projector screen for movie nights. The oak tables fold up or down depending on what’s needed, and there’s a full kitchen perfect for fixing homemade meals. What a beautiful spot.
Don’t miss other interesting tiny homes like this one – join our FREE Tiny House Newsletter
Romain and Soizic’s Full-Time Tiny Home from Baluchon

Images by Baluchon
The robin’s egg blue roof and trim is stunning.

Images by Baluchon
The beautiful blue carries into the interior too.
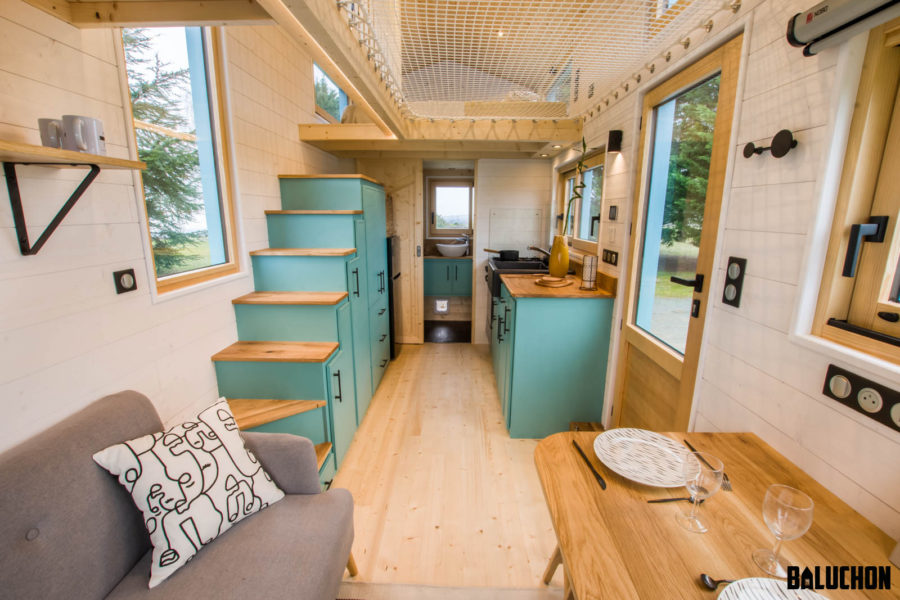
Images by Baluchon
How do you like this dark apron-front sink?
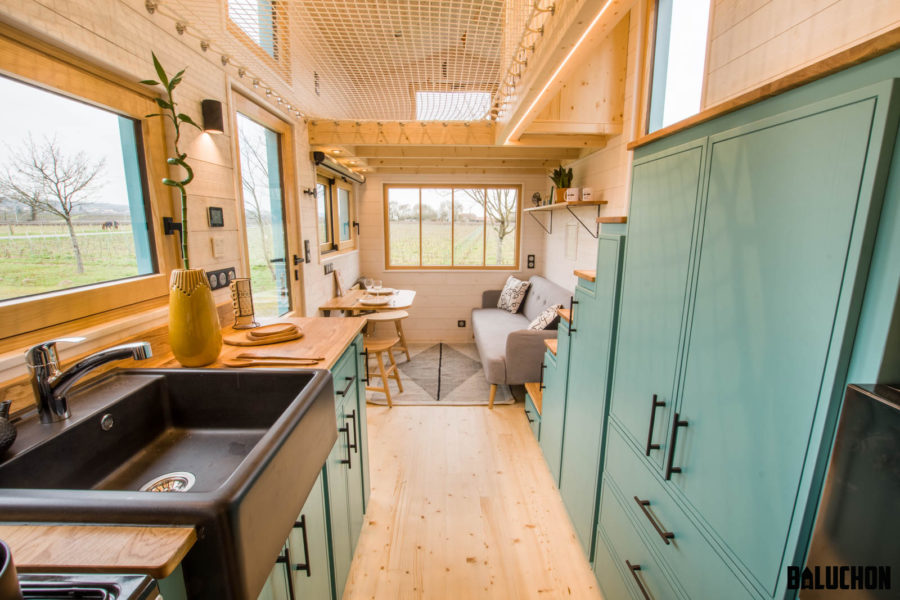
Images by Baluchon
The staircase gives you lots of storage!
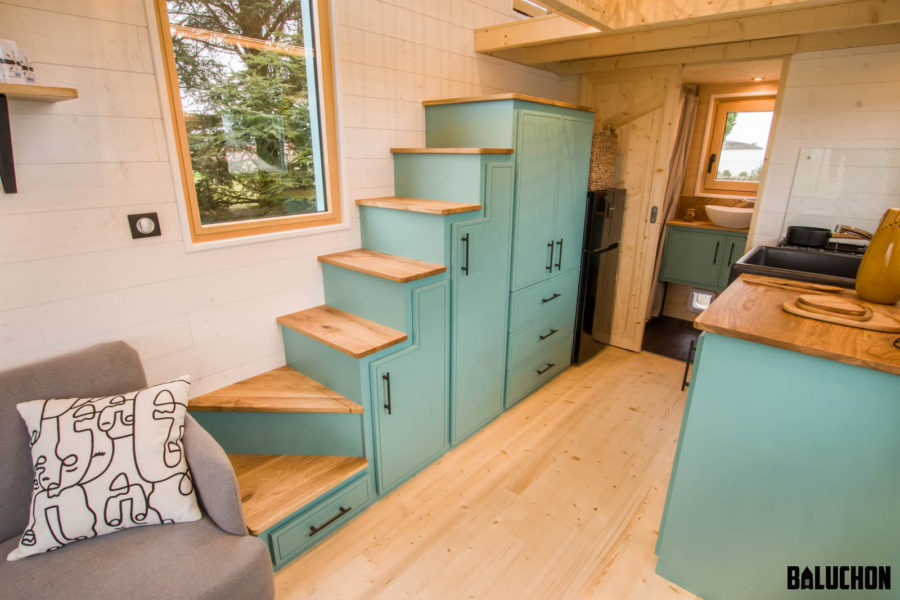
Images by Baluchon
It looks like there’s a projector system in the living area.
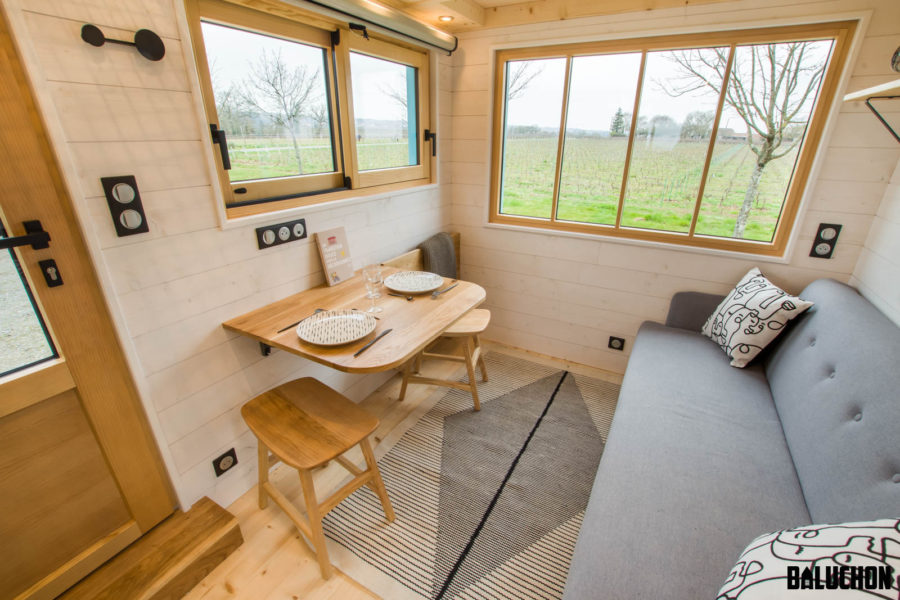
Images by Baluchon
The table folds down against the wall.

Images by Baluchon
Time for dinner!
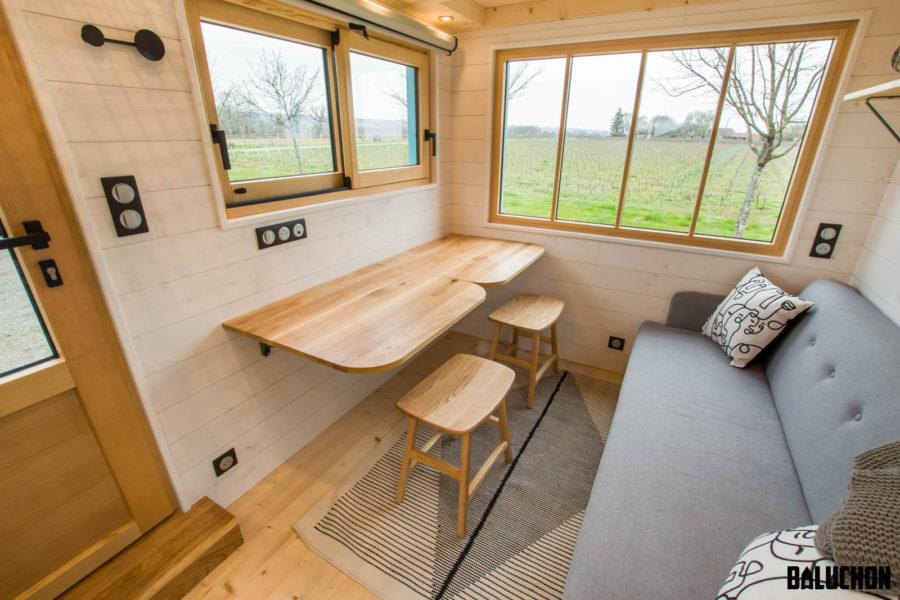
Images by Baluchon
The bathroom is at the back of the tiny house, near the kitchen.
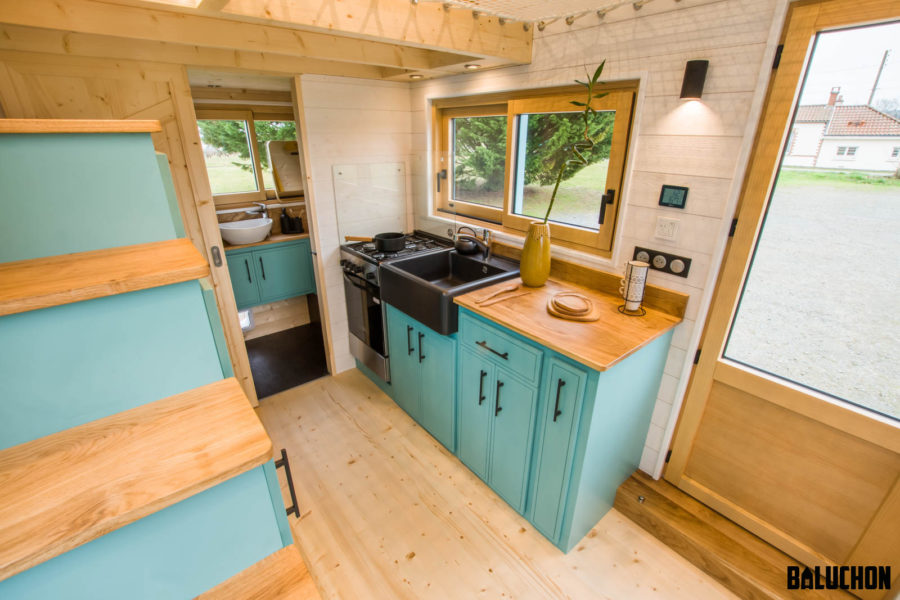
Images by Baluchon
There’s open shelving for your coffee cups, etc.
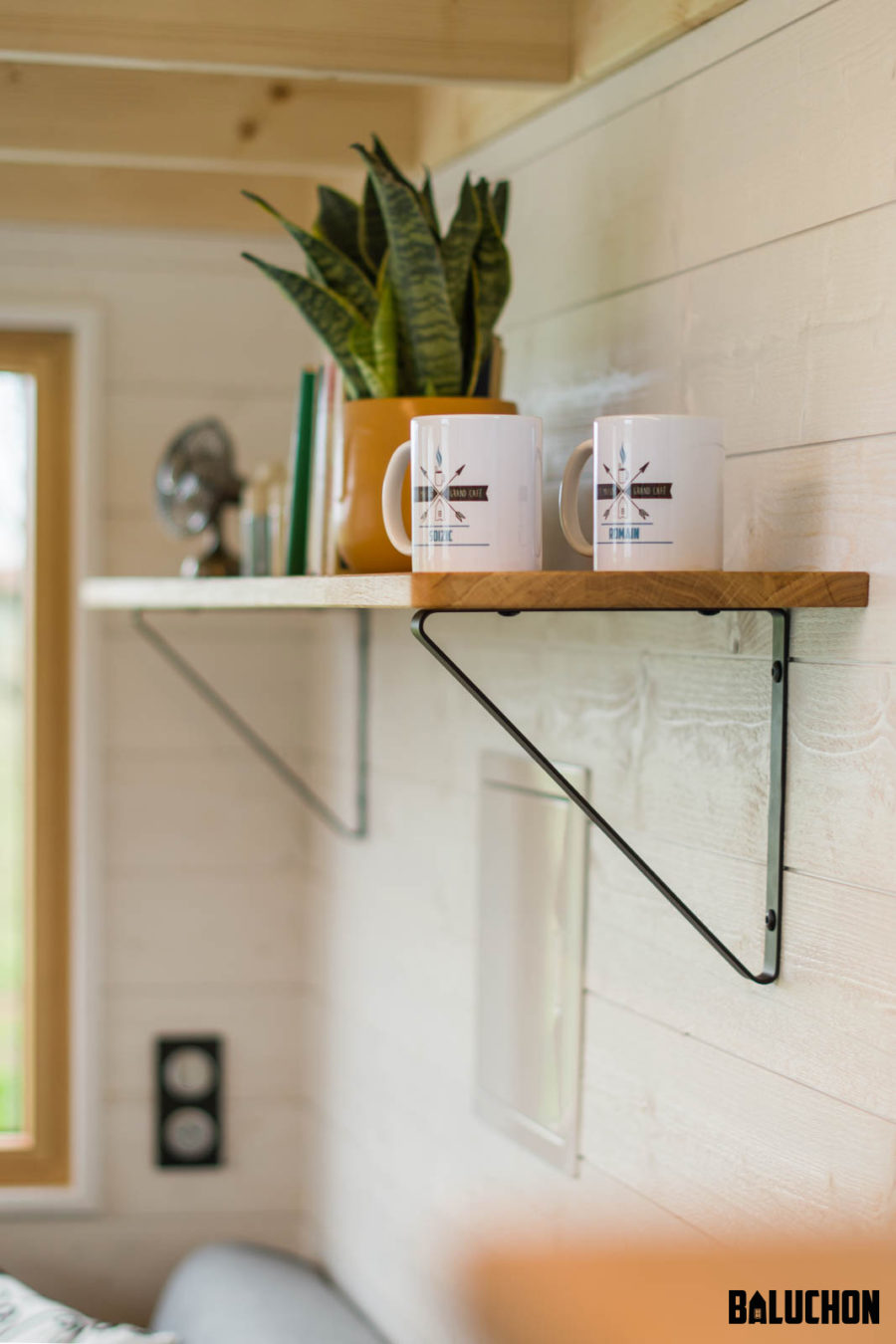
Images by Baluchon
There’s a bowl sink in the bathroom, how do you like it?
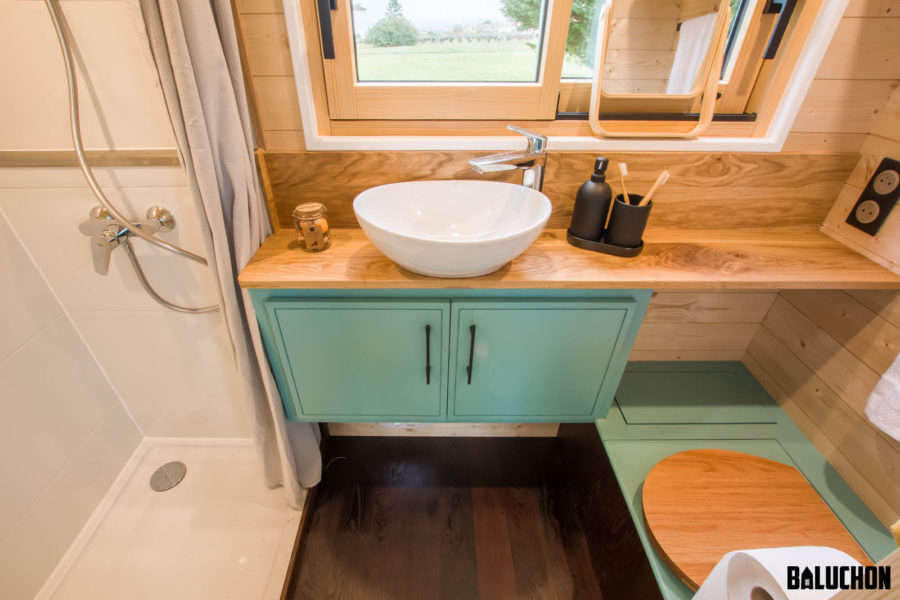
Images by Baluchon
Gorgeous tiled shower.
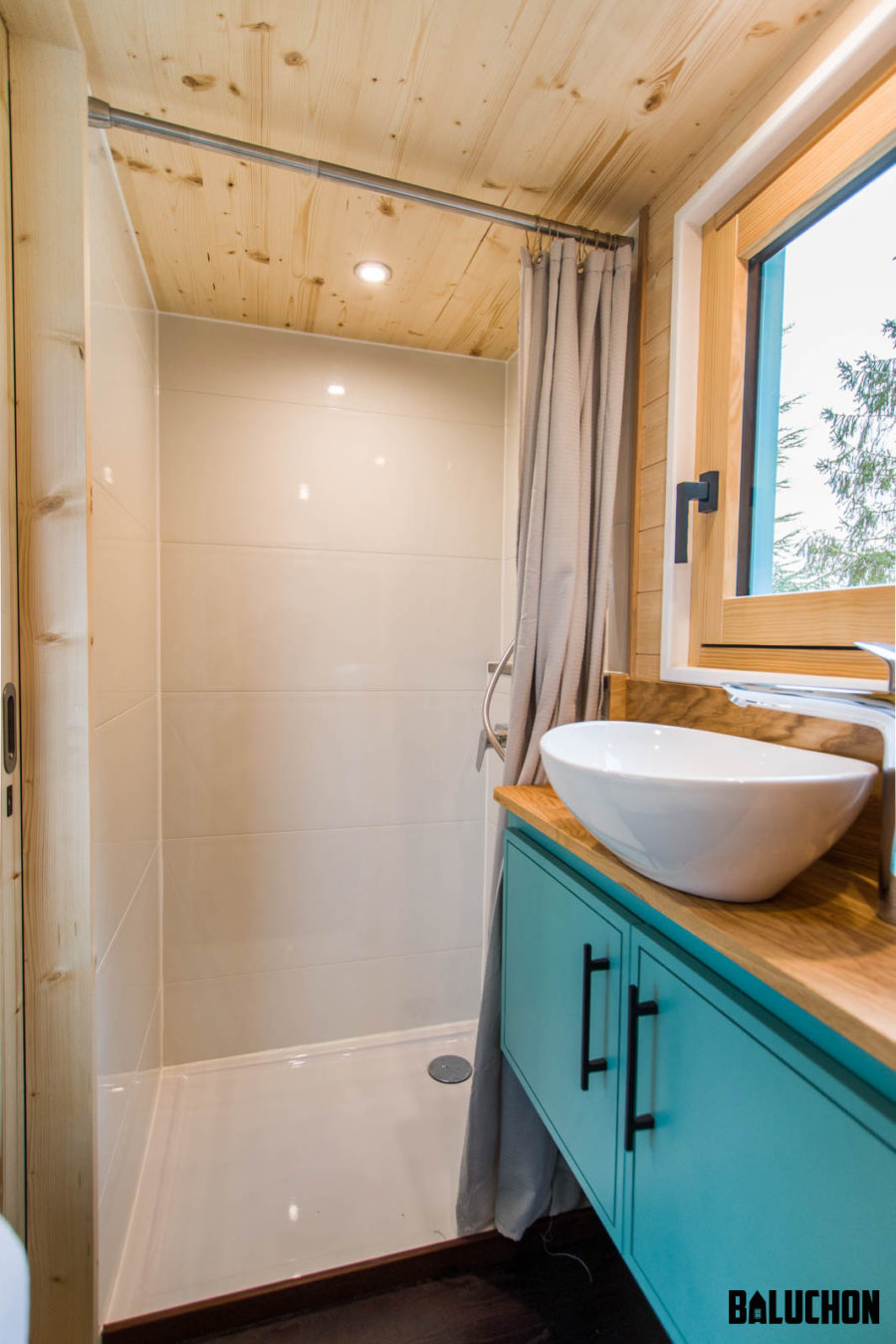
Images by Baluchon
Custom-built composting toilet.
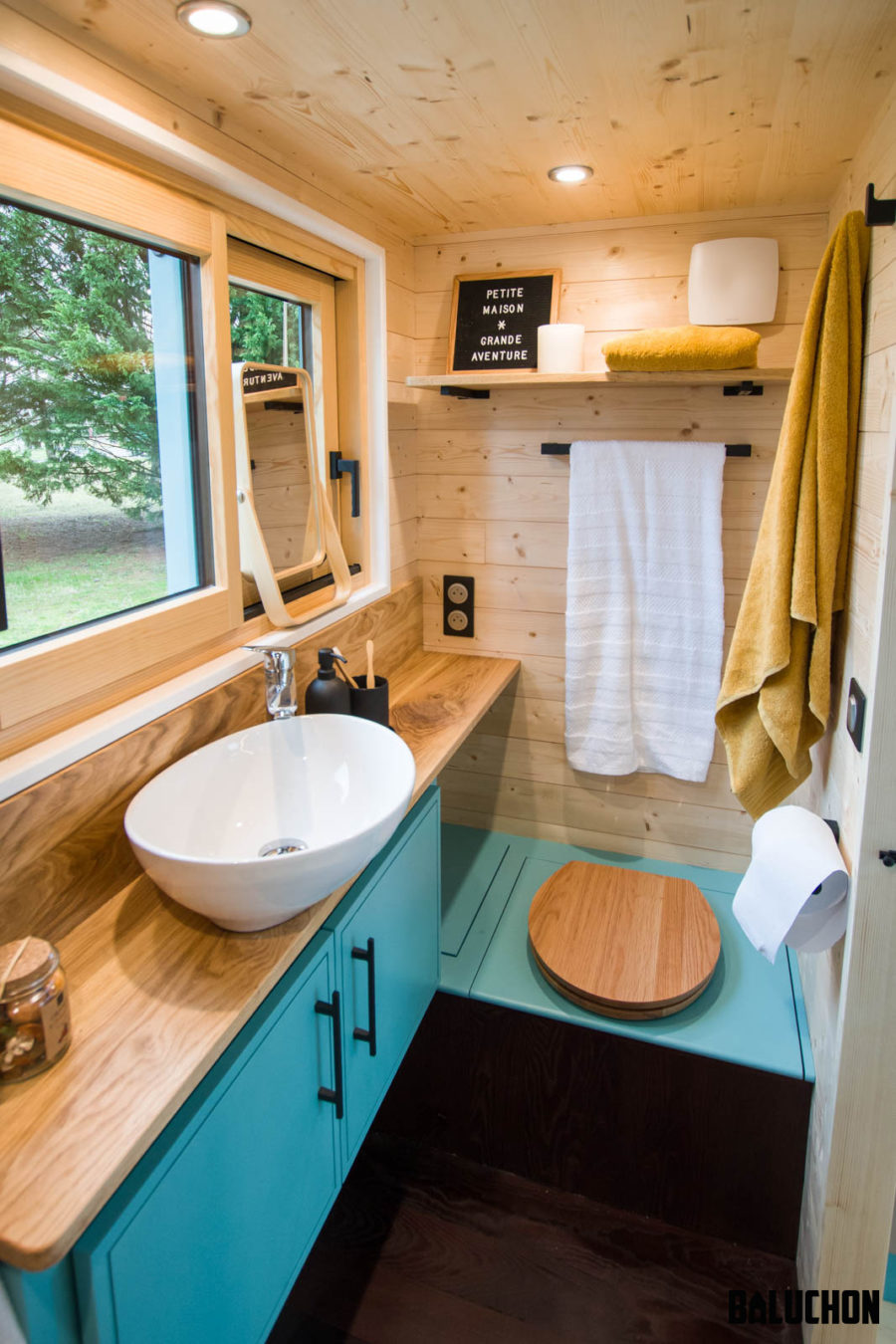
Images by Baluchon
Main loft with an awesome mural.
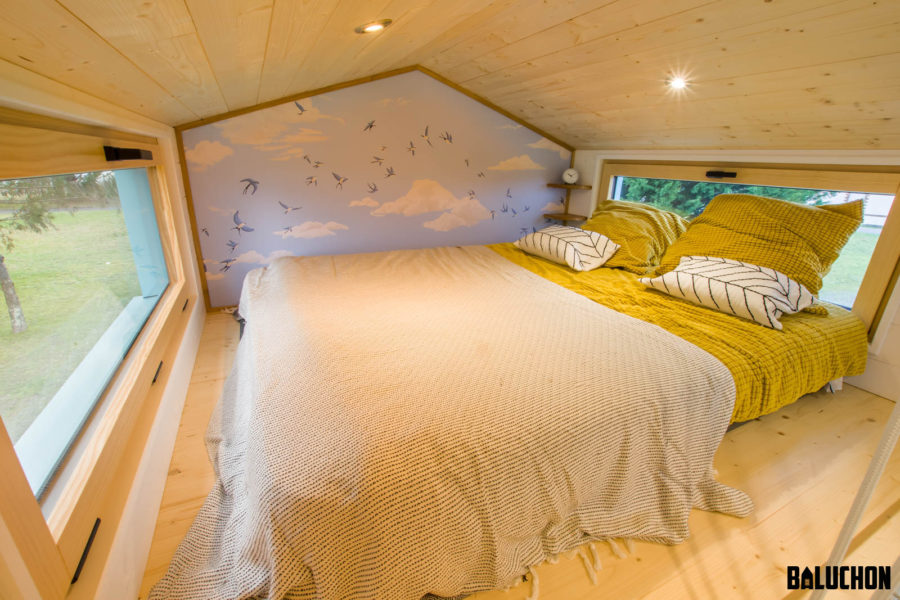
Images by Baluchon
The second loft is set up for a child.

Images by Baluchon
Built-in bookshelf and mesh catwalk to get to and from each loft.
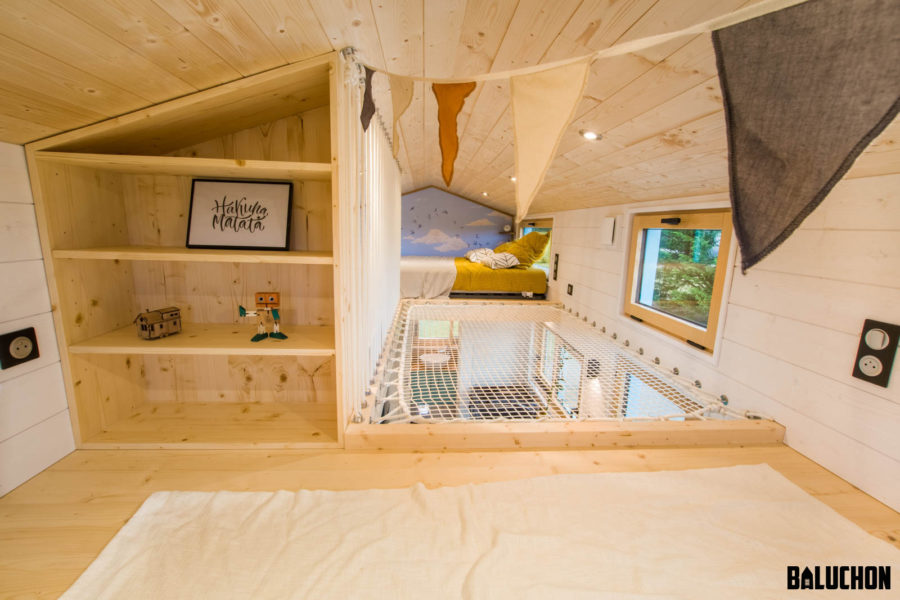
Images by Baluchon
Here’s the mesh catwalk and rope railing. What do you think?
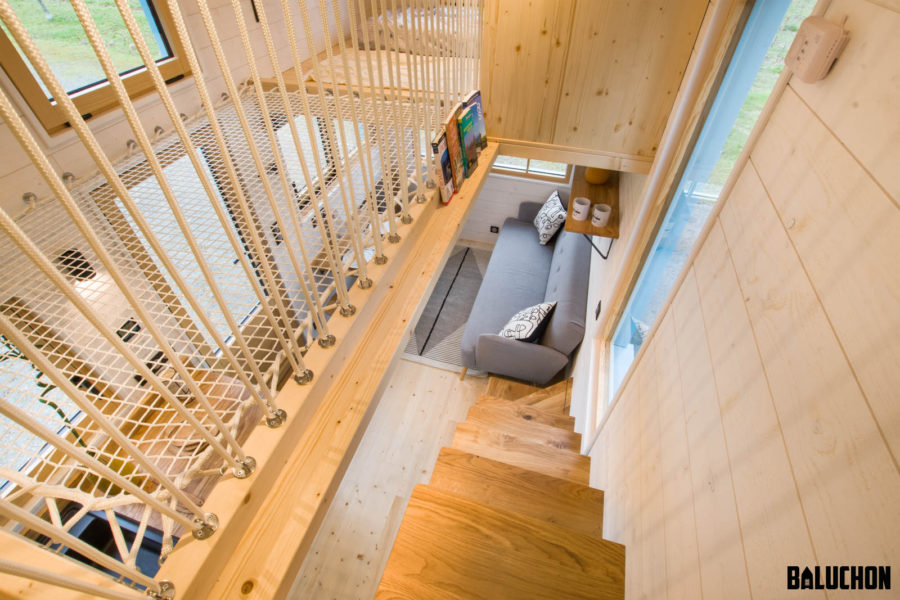
Images by Baluchon
This is the Kalzennig from Baluchon.
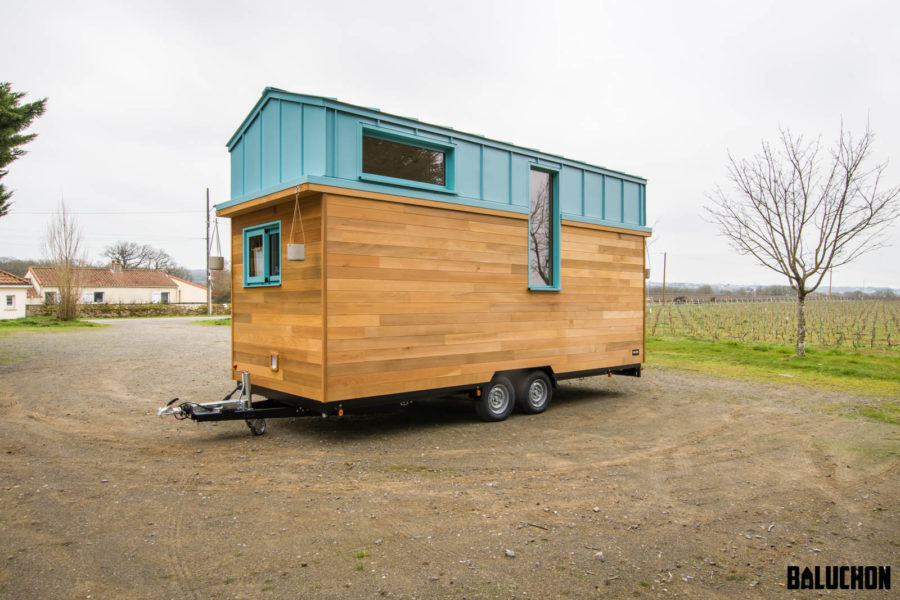
Images by Baluchon
Highlights:
- Mesh catwalk with rope railing
- Apron-front sink
- Gas stove/oven
- Large fridge/freezer
- Dry toilet
- Compact shower stall
- Fold-down futon bed
- Two lofts
- Built-in bookshelves
Learn more
Related stories:
- A Nautical Baluchon Build in Brittany
- Road Runner Tiny House by Baluchon
- Kiwi Tiny House Vacation Built By Baluchon
Our big thanks to Baluchon for sharing! 🙏
You can share this using the e-mail and social media re-share buttons below. Thanks!
If you enjoyed this you’ll LOVE our Free Daily Tiny House Newsletter with even more!
You can also join our Small House Newsletter!
Also, try our Tiny Houses For Sale Newsletter! Thank you!
More Like This: Tiny Houses | THOWs | Tiny House Builders | Video Tours
See The Latest: Go Back Home to See Our Latest Tiny Houses
This post contains affiliate links.
Natalie C. McKee
Latest posts by Natalie C. McKee (see all)
- 714 Sq. Ft. Cabin in the Woods - April 24, 2024
- Boho XL Tiny House with Shou Sugi Ban Siding - April 24, 2024
- Kentucky Tiny House in the Woods - April 24, 2024






Love it! Liking the color scheme too, which goes well with the mesh catwalk. I was wondering what the total square footage is on this beautiful little home?
They don’t say but indirectly, in comments (they appear to only be active/responsive on their FB page), they’ve stated the house measures approximately 2.13m (just under 7′) wide indoors. Walls are 170mm (~6.69″) thick and include 80mm thick cotton-linen-hemp panels and trailer is 6m (~19′ 8″)… So basically equivalent to an 8′ x 20′ THOW…
A tiny house on wheels in France cannot exceed 3.5 t (basically their overweight threshold limit before needing permits, special license, etc). So they try to make tiny houses of what they consider reasonable size, about 6m long, with solid walls, good insulation, solid and durable materials. They focus more on the quality and lifespan of the house than on increasing its dimensions and much of what they do is focused on the environment, using as much natural materials as possible, and minimizing their impact on the environment.
Though, this does mean they’re pretty exclusive to operating in France and would consider delivery to neighboring country but nothing beyond as shipping further would be too wasteful and counter to reducing their environmental impact.