This post contains affiliate links.
We just discovered Tiny Home ATX – a tiny home builder in Austin, Texas — and this is the latest tiny home they completed. The Contemporary X is for sale now for $69K. This awesome tiny home on wheels has two loft bedrooms connected by a catwalk you can easily walk over to get to the rooms (which are designed to sit in). Each bedroom can fit a queen-sized bed.
The kitchen is a U-shaped space on one end of the tiny, and the bathroom is all the way on the other side of the home. The bathroom has a huge walk-in tiled shower and a residential toilet. The living area and office fit into the middle of the home beneath the catwalk. What do you think of this design?
Don’t miss other amazing tiny homes like this – join our FREE Tiny House Newsletter for more!
Two Lofts & a Catwalk in this Modern 32-Ft. THOW

Images via Tiny Homes ATX
There’s a long catwalk, and beneath you can put a couch and office.

Images via Tiny Homes ATX
There are even hook-ups for a washer and dryer under the stairs.

Images via Tiny Homes ATX
The bathroom is beyond the stairs.

Images via Tiny Homes ATX
Here’s a rendering of what the space could look like furnished.
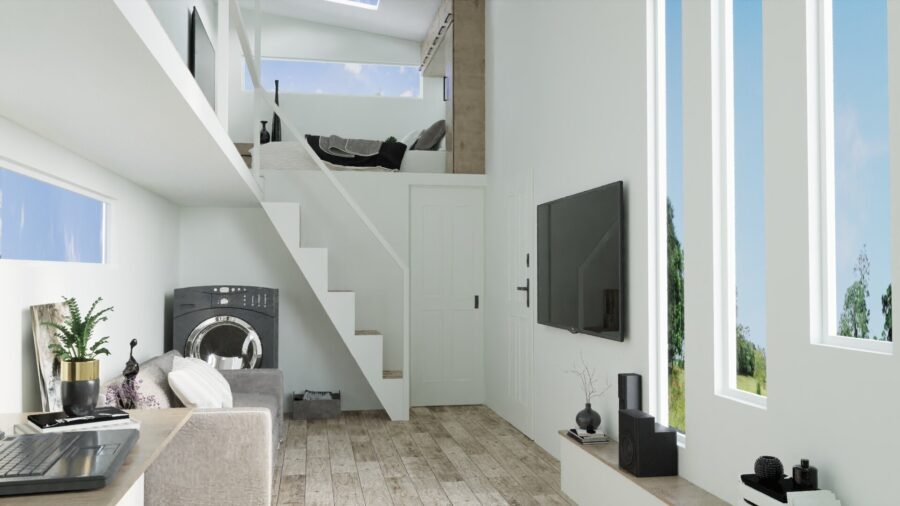
Images via Tiny Homes ATX
Here’s what the home looks like from the loft.

Images via Tiny Homes ATX
The stairs are right when you walk in.

Images via Tiny Homes ATX
One of the lofts, with a skylight.
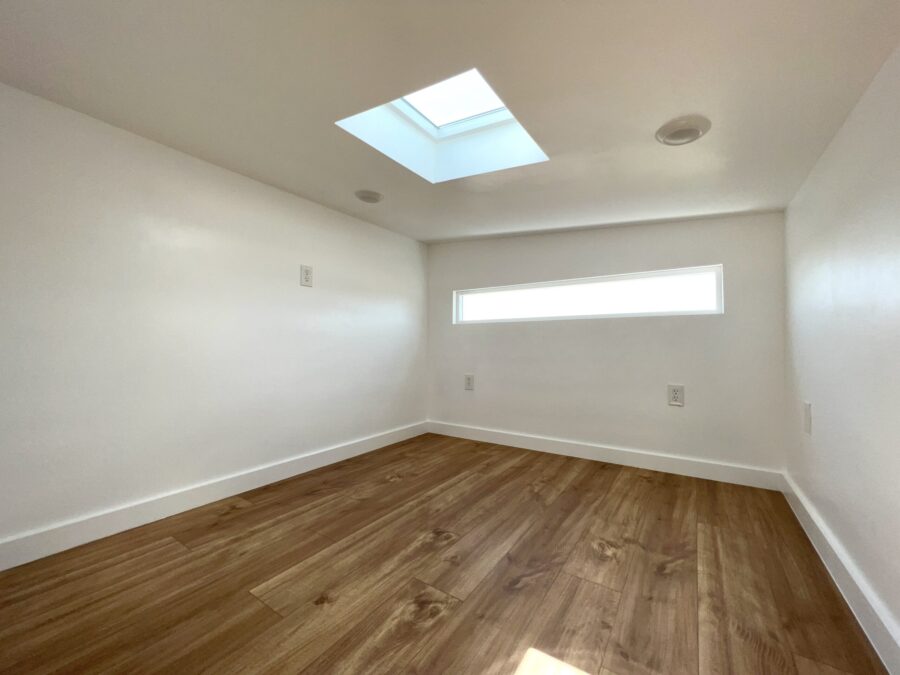
Images via Tiny Homes ATX
You could add some shelving and create this space.

Images via Tiny Homes ATX
A mini-split provides temperature control.
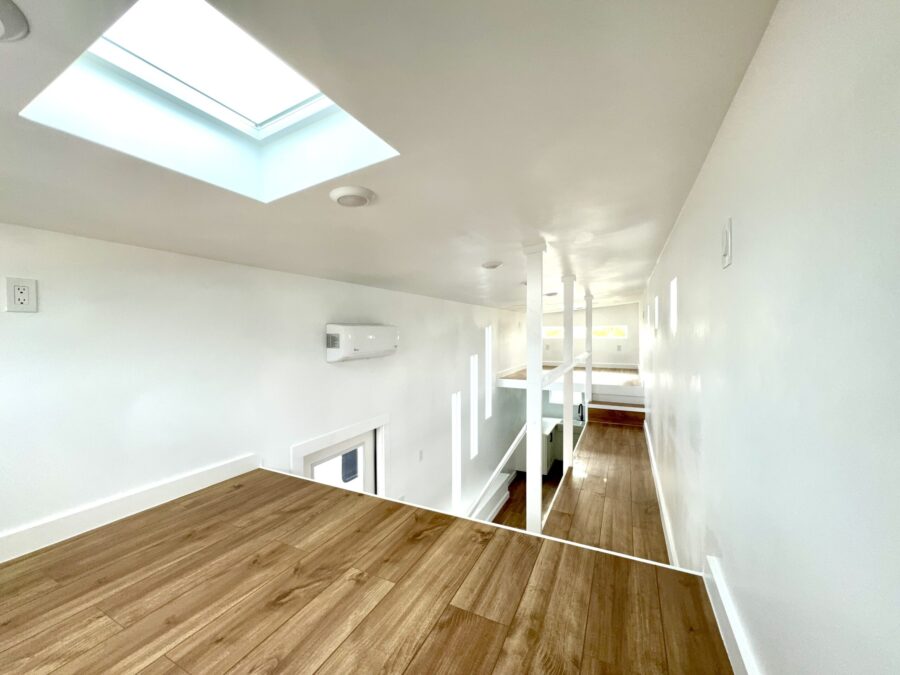
Images via Tiny Homes ATX
What a cool, moody tiled shower stall with a rainfall head.
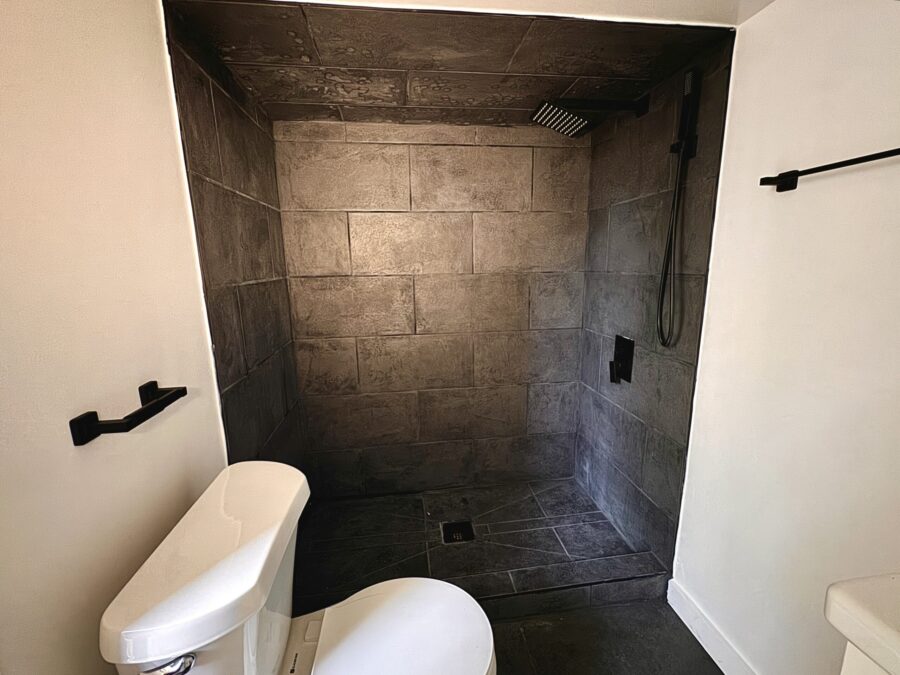
Images via Tiny Homes ATX
There’s a floating vanity.
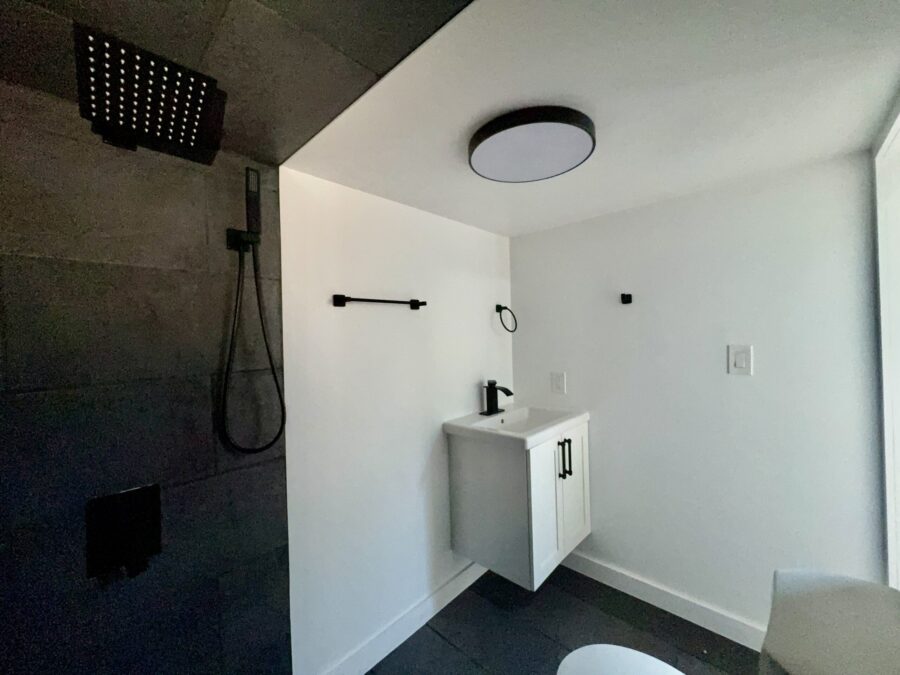
Images via Tiny Homes ATX
A removable shower handle is great for kids and pets.
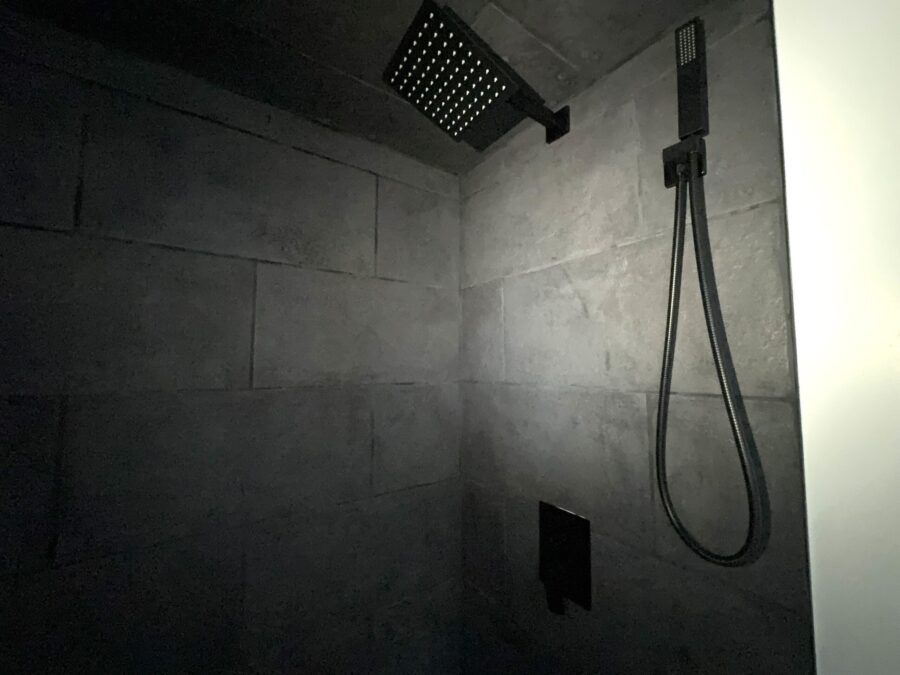
Images via Tiny Homes ATX
Here’s the U-shaped kitchen.
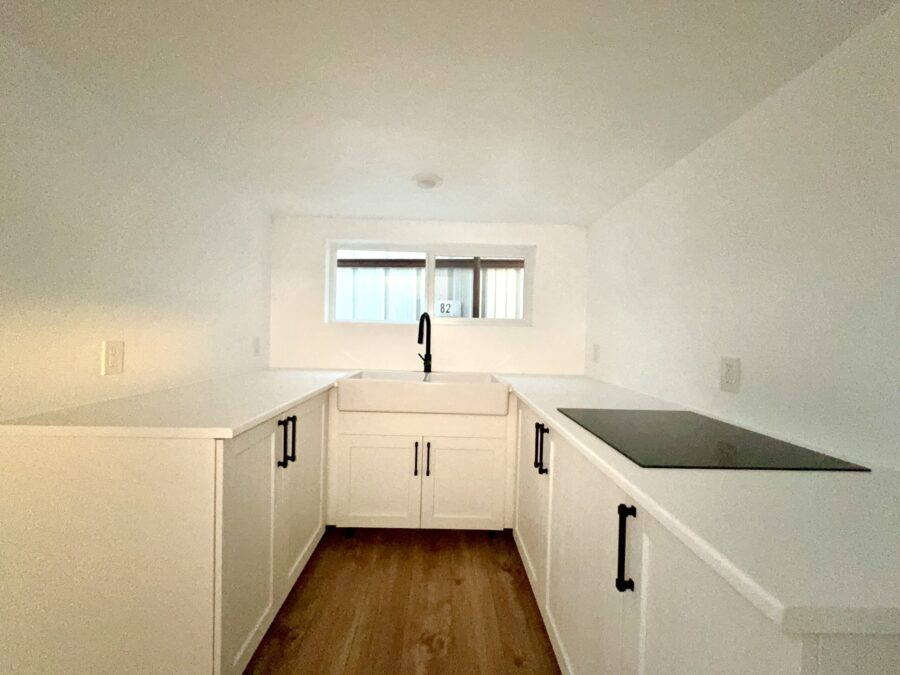
Images via Tiny Homes ATX
There’s an induction cooktop and a deep two-compartment sink.
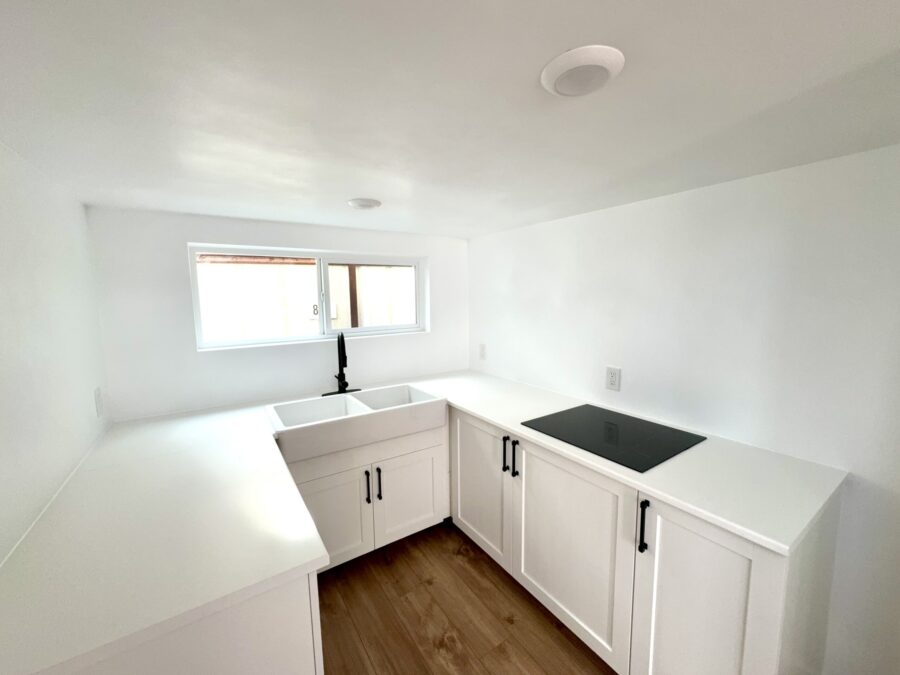
Images via Tiny Homes ATX
Here’s a rendering of the fridge.
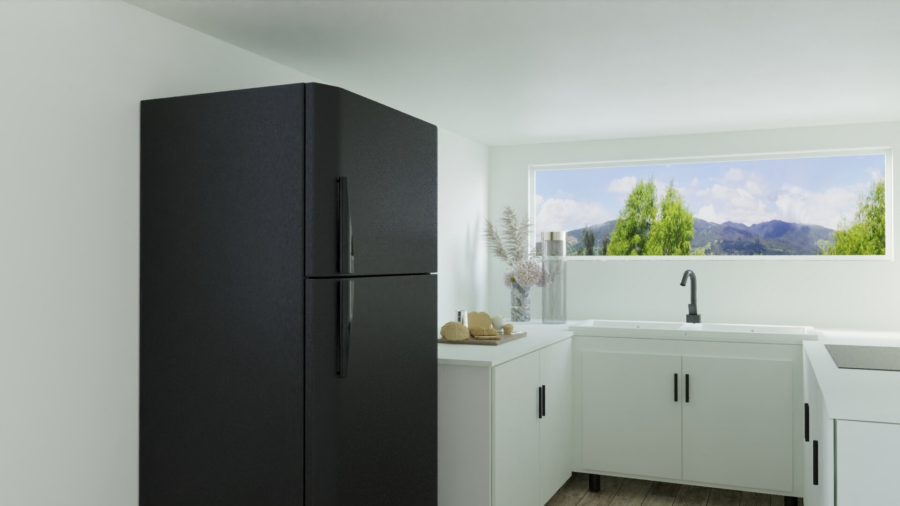
Images via Tiny Homes ATX
And here’s the exterior.
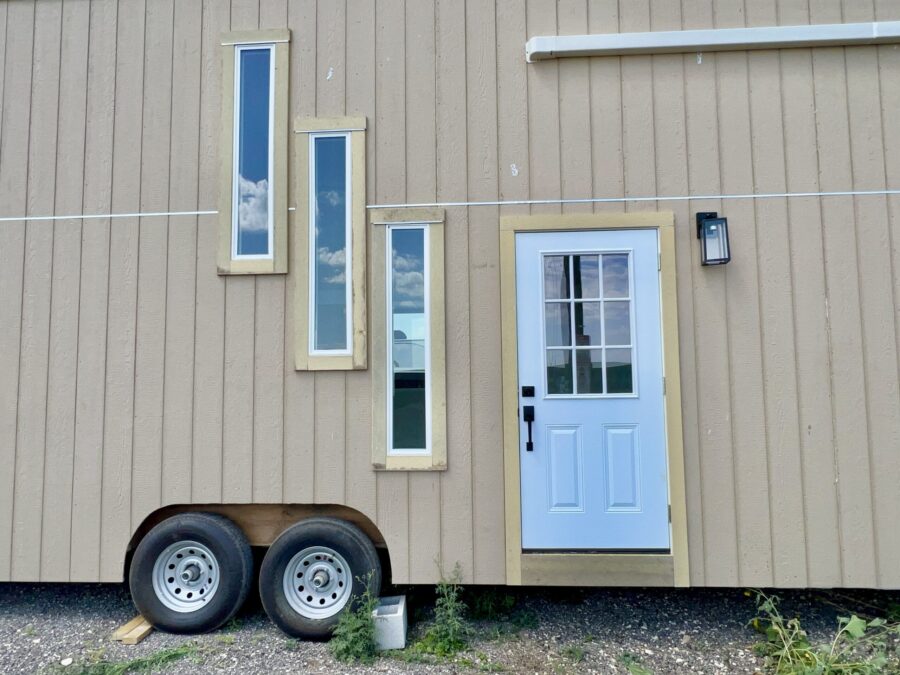
Images via Tiny Homes ATX
VIDEO: Stunning Ultra Spacious Tiny Home For SALE ❤️
Highlights:
- Dimensions 32’ in length, 8.5’ with, 13’ in height
- 1 Bedroom: 9ft (L) x 7.5ft (W) x 4.5 ft (H)
- Loft: 6.5ft (L) x 7.5ft (W) x 4.5 ft (H)
- Bathroom: 6.5ft (L) x 7.5ft (W) x 7.5ft (H)
- 405 square feet with dual lofts
- Stair access to both bedrooms
- Dual Bedrooms
- Modern European-style countertops
- Upright refrigerator/freezer space
- 4-burner electrical cooktop
- Standard flush toilet
- Tile shower system
- Electric Water Heater
- Roof Oak Ridge Driftwood 30-year warranty.
- Hawks Edge Maple 8 mm T x 7.5 in. W Water Resistant Laminate Wood Flooring
- Framing and walls
- 12 windows package
- All Windows – Low-e Protection Glass, White Vinyl 3 in frame depth, Double Pane, Sealed with Argon Glass
- 2 in x 4 in wood studs on 16 in centers
- Drywall, Orange Peel Texture
- Inside insulation R-13 Kraft Faced Fiberglass Insulation Continuous
- These can be modified according to your climate or needs
- Hardwood Flooring
- Premium Interior and Exterior Light Fixtures
- Additional Doors and Windows
- Tile Shower (Color, size and style)
- Kitchen Counter Tile Backsplash
- Barn Doors
- Custom Upgrades accepted
- 125amp, 14 Slot, 24 circuits Panel Breaker Box (Indoor Mount)
- Heating & cooling unit 9,000 BTU
- MEP
- Water in – .5 in RV hose spigot for water is installed on the side. 1/2 PEX plumbing
- Grey water – 2 in PVC “stub-out” to be connected to the city sewer or RV hookup
- Blackwater – 3 in PVC “stub-out” to be connected to the city sewer or RV hookup.
- Based Siding
- Custom colors, available choose your own color
- Primer Applied
- Upgrades Available
- Interior paint
- Cabin Cladding Finish Options: (Natural, Cedar or Dark)
- Shiplap (White, Rustic or Grey)
- Hardwood Flooring
- Premium Interior and Exterior Light Fixtures
- Additional Doors and Windows
- Tile Shower (Color, size and style)
- Kitchen Counter Tile Backsplash
- Barn Doors
- Custom Upgrades accepted
Learn more:
Related Stories:
- 32′ Modern Tiny House with First Floor Bedroom
- 32-Foot Gooseneck Tiny House: A Spacious, Luxurious Home on Wheels by Fritz Tiny Homes
- 32×10 Big Bertha Tiny Home Sleeps 6!
You can share this using the e-mail and social media re-share buttons below. Thanks!
If you enjoyed this you’ll LOVE our Free Daily Tiny House Newsletter with even more!
You can also join our Small House Newsletter!
Also, try our Tiny Houses For Sale Newsletter! Thank you!
More Like This: THOWs | Tiny Houses | Tiny House for Sale | Tiny House Builders
See The Latest: Go Back Home to See Our Latest Tiny Houses
This post contains affiliate links.
Natalie C. McKee
Latest posts by Natalie C. McKee (see all)
- 39-Foot Urban Park Max Tiny House with Private First Floor Bedroom - April 27, 2024
- 18 ft. Urban Park Studio Tiny House - April 27, 2024
- Turning an Old Shed into Her Tiny Home - April 26, 2024






The fridge would have to be only 18” deep to fit they way they’ve rendered it. It’s drawn to be less deep than the countertop. Other than that, I like the house. I might get rid of the steps at either end of the catwalk: just sit down as you enter the bedroom.