This post contains affiliate links.
This is a beautiful modern farmhouse-style tiny home that’s for sale in Pennsylvania. At 32 feet long, it has plenty of room to fit in a first-floor bedroom! There’s also a loft, which is great if you need an office or have children.
The living room has plenty of space for a comfortable couch, and the compact kitchen fits all the major appliances. While the bathroom is on the smaller side, it has a nice tiled shower. You can buy it now for $142K.
Don’t miss other amazing tiny homes like this – join our FREE Tiny House Newsletter!
Modern Farmhouse-Style Tiny House with Loft & Bedroom

Images © Atomic Homes
I love the big exposed beam in this one.
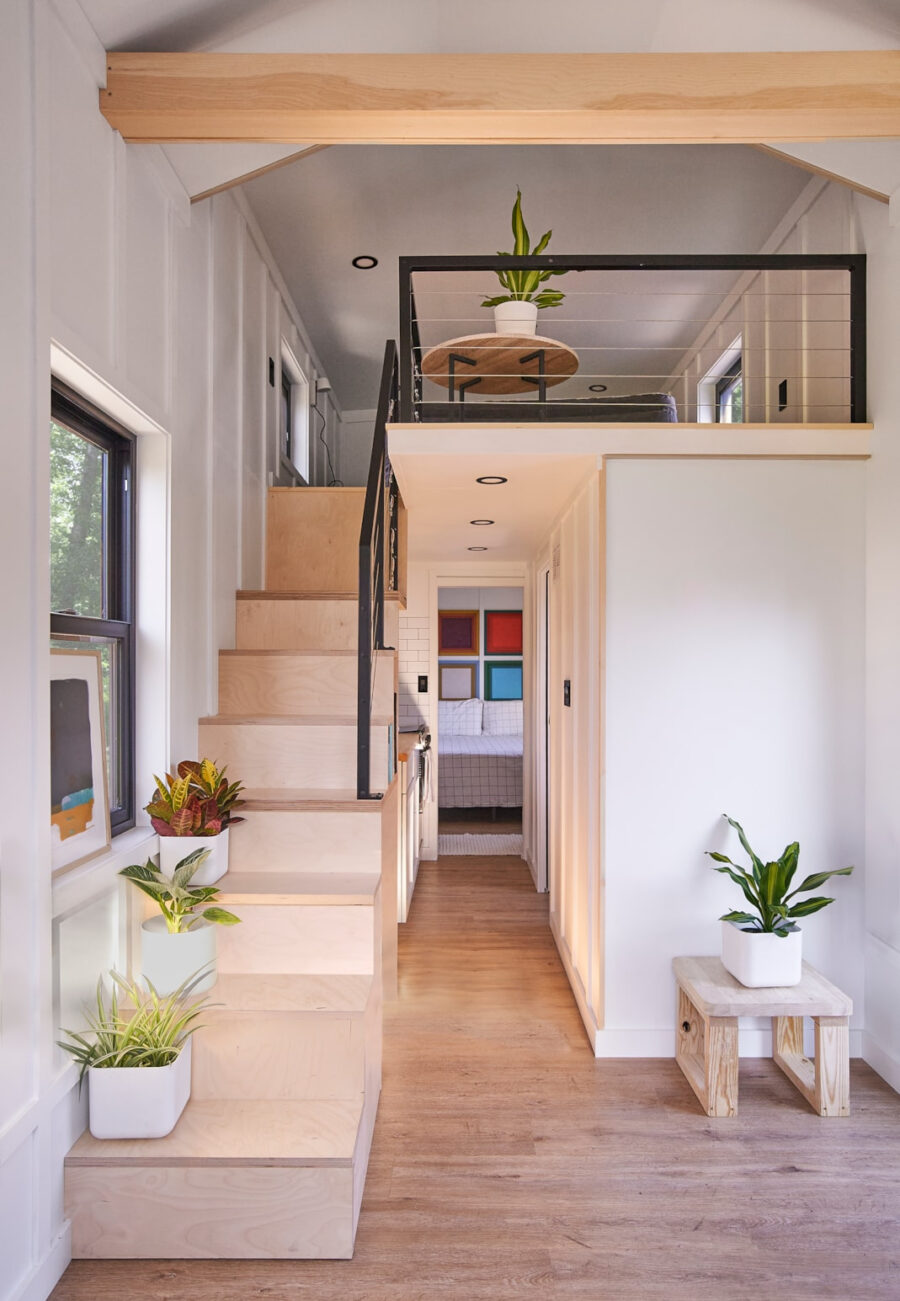
Images © Atomic Homes
The kitchen has open upper cabinets.
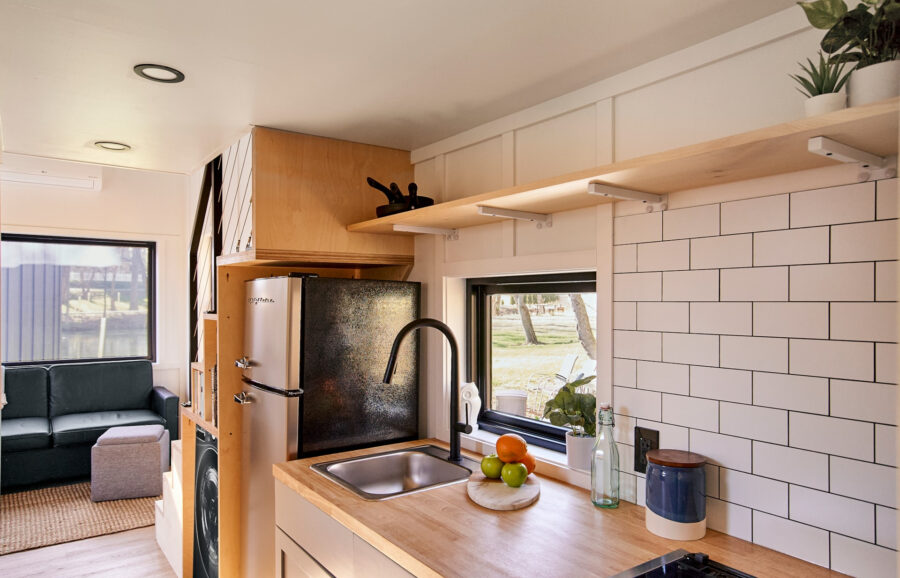
Images © Atomic Homes
There’s a compact sink, oven and apartment-sized fridge.
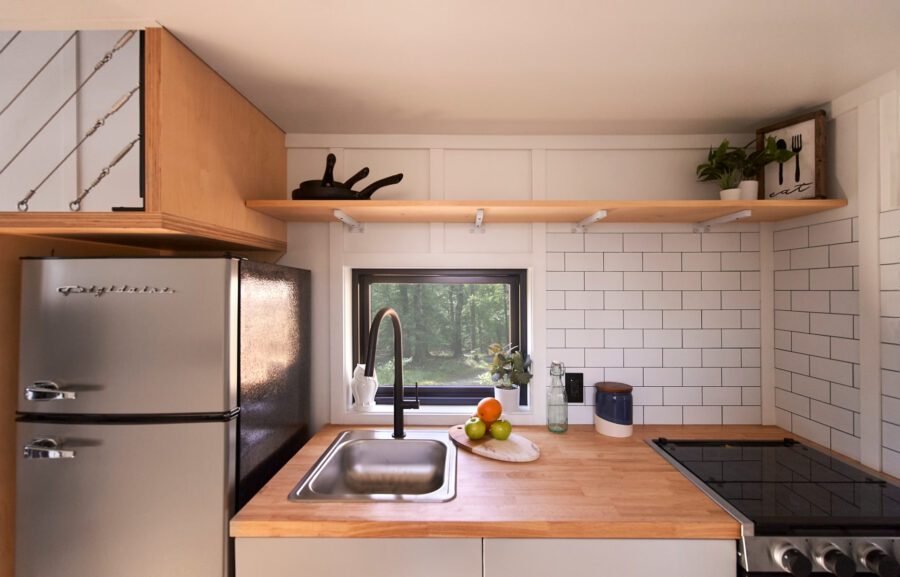
Images © Atomic Homes
The first floor bedroom is through the door.
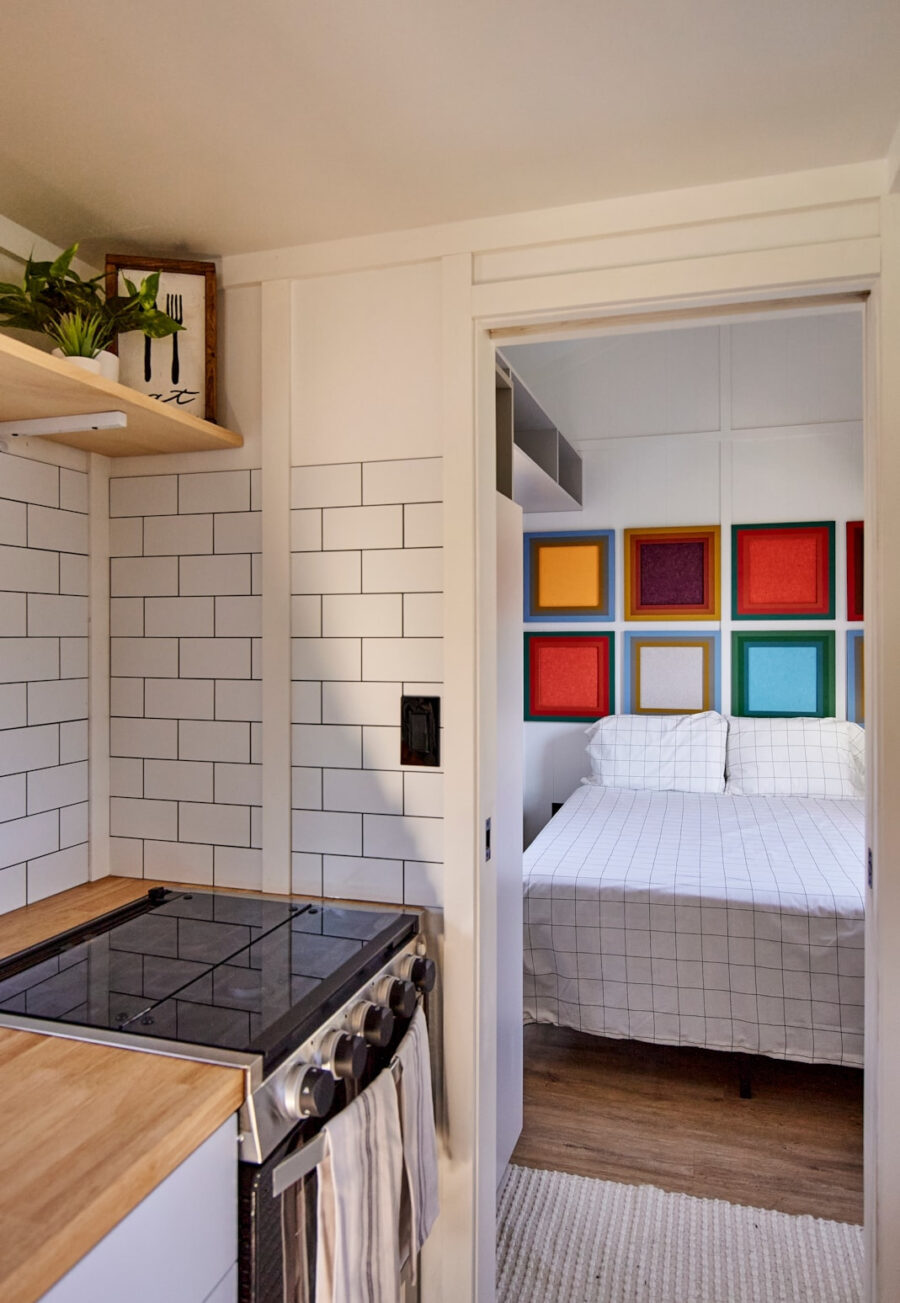
Images © Atomic Homes
There are nice sturdy railings on the staircase.
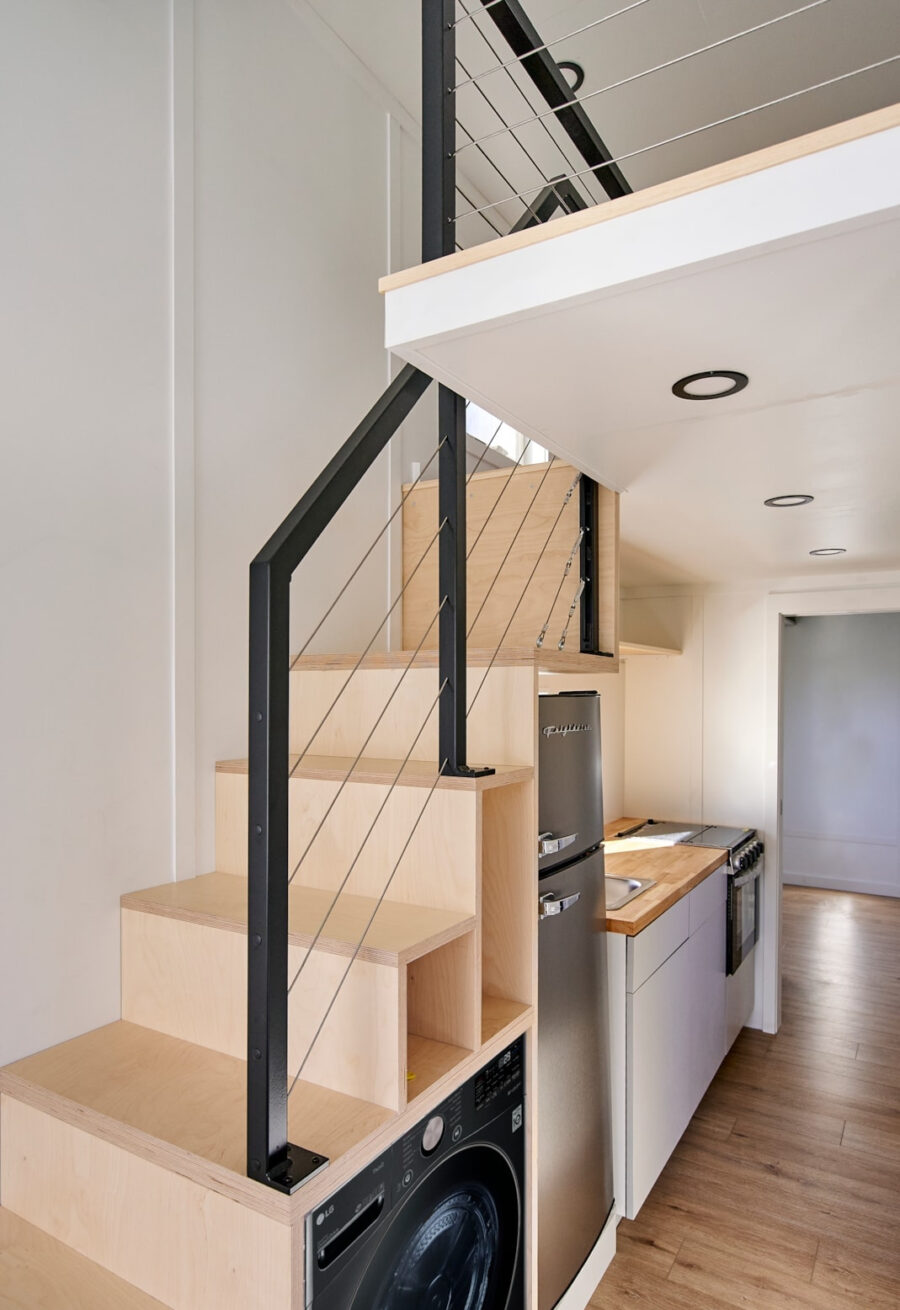
Images © Atomic Homes
The living room has a lot of space to relax!
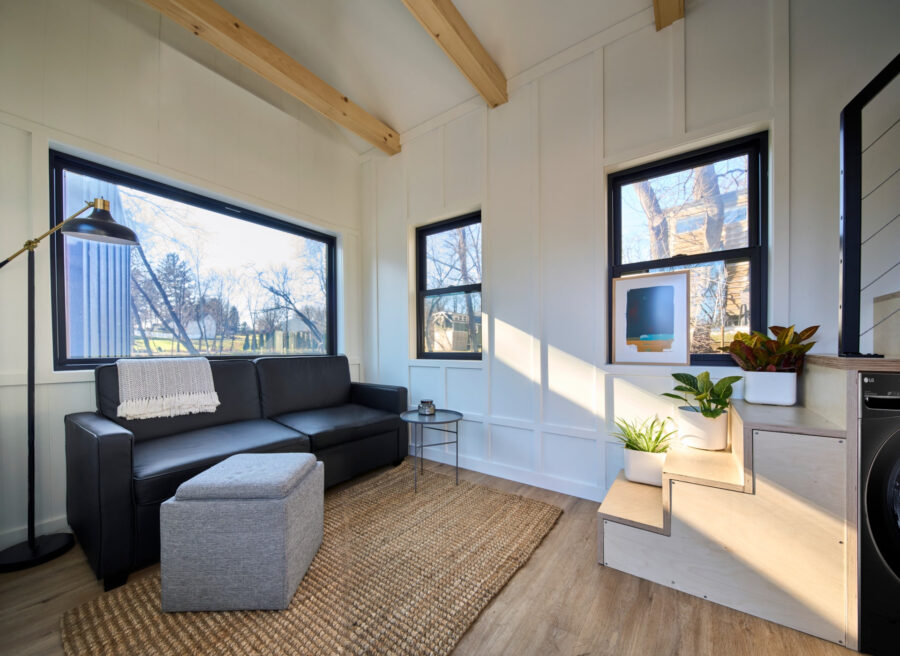
Images © Atomic Homes
It’s nice to have those open upper shelves.
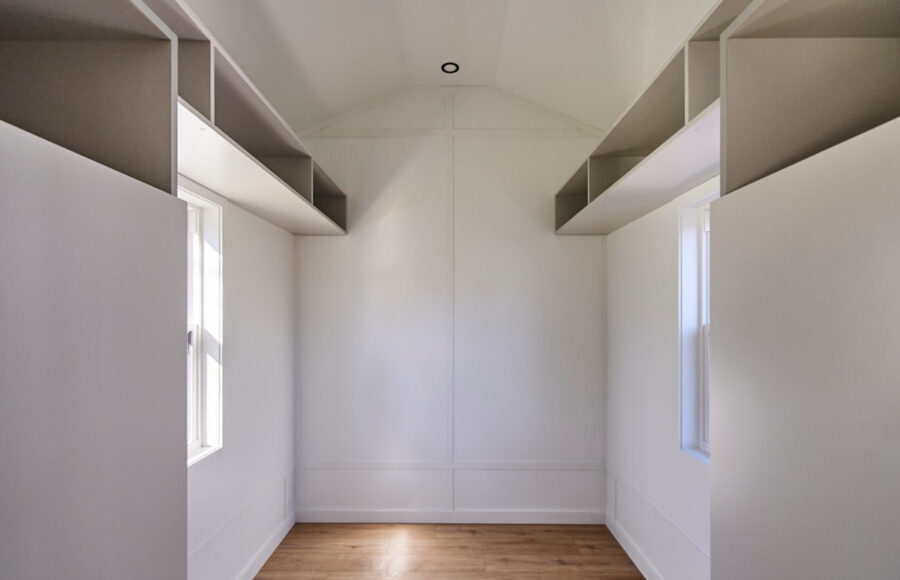
Images © Atomic Homes
Here it is with a queen bed.
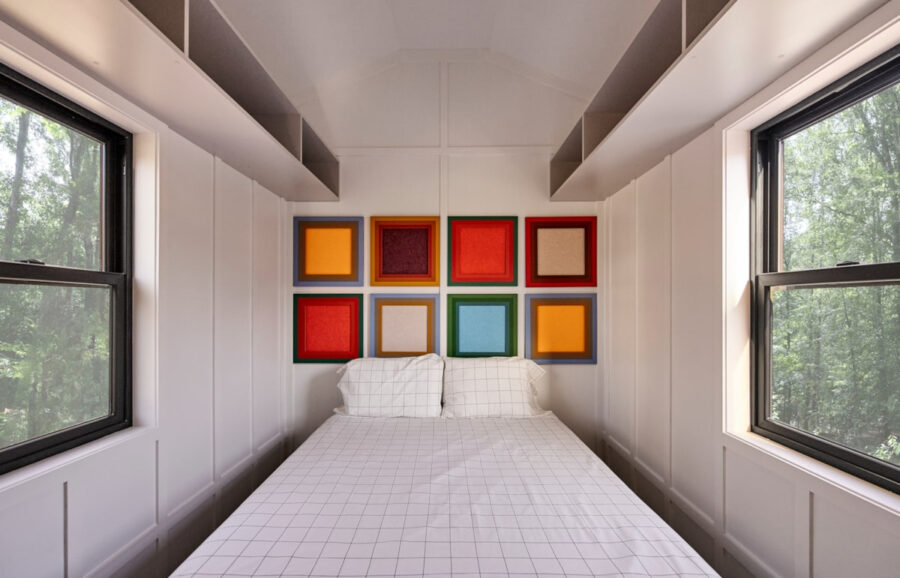
Images © Atomic Homes
The bathroom has a nice tiled shower.

Images © Atomic Homes
Is this the home for you?

Images © Atomic Homes
Details:
- $142,000
- Metal roof
- Black and white LP smart siding
- 14 month full home warranty
- Mini split for heat and AC- 9k LG unit
- 42,000 BTU tankless propane water heater
- 3 burner cooktop and oven
- Standard flush toilet
- 3rd party certification- ensures build quality and standards
- Downstairs sleeping plus loft!
- Vapor barrier
- 2 by 6 plywood studs and R23 insulation value in ceiling, walls and floors
- Black Marvin windows
- Drip edge
- Designed by Liv-Connected, manufactured by ATOMIC Homes
Learn More:
Related Stories:
- All New ESCAPE eOne XLWT Tiny House on Wheels
- Tiny House on Wheels with a Bunk Bed Couch
- Therapist’s Cozy Second-Hand Tiny Home
You can share this using the e-mail and social media re-share buttons below. Thanks!
If you enjoyed this you’ll LOVE our Free Daily Tiny House Newsletter with even more!
You can also join our Small House Newsletter!
Also, try our Tiny Houses For Sale Newsletter! Thank you!
More Like This: Tiny Houses | Tiny House Builders | No Loft Tiny Homes | THOW | For Sale
See The Latest: Go Back Home to See Our Latest Tiny Houses
This post contains affiliate links.
Natalie C. McKee
Latest posts by Natalie C. McKee (see all)
- Anjali’s 4 Years of Van Life - April 17, 2024
- Touring the Spacious Sangja Tiny House: A 28ft x 8.5ft Home with a First-Floor Bed - April 17, 2024
- Family of 3’s 90% Recycled School Bus Conversion - April 17, 2024






Actually, there are no cabinets in the kitchen above the sink/prep area. Those are called shelves.
Yes, the cabinets are an upgrade option…
Shelves are the cheap way of building anymore, so many ways to cut corners and cost and if a person is not educated then they are taken to the cleaners while builders go to the bank. Been there !
Well Cabinets can cover a wide range of costs from cheap off the shelf units to custom hand made by master crafts people out of even exotic materials. So it’s something people have to be real on what it will cost them and what level they want to go with them. It’s just not something everyone is going to be willing to pay the same amount for and there are people who actually prefer shelves. So there’s that too…
I was just referring to the description shown above the picture in the kitchen where it says “The kitchen has open upper cabinets”.
The price is outrageous! Those of us really needing tiny homes are being priced out of the market. What started out as affordable housing is now unreachable for most of us, so sad!
No, people got it affordable by doing things like building it themselves, using reclaimed materials, keeping it small and minimal, finding creative and alternative ways to get it done, etc. So understand, nothing is stopping you from doing that now! There was recently a kid who finished building his own tiny house for $15K, for example, just like people have been doing since before that kid was born…
People just can’t all build it themselves or can keep it equally small and minimal. Since, they don’t all have the same needs or even want the exact same home as everyone else. So the price is going to reflect what people are actually doing and getting but there’s always choices and other options if you’re willing to go another way and do what it takes.
You just have to be willing and able to make those choices because there are always trade offs and not everything will work exactly the same everywhere or for everyone in every situation. So plenty of reasons why other people would do it differently but, again, you’re not limited to what other people are doing but only the limitations of your own situation and what you’re willing to do with it…
Excellent comment by James. Do it yourself and save bucket loads of cash.