
This is a tiny octagon cottage located in the Netherlands and it’s called the Forest House because it’s surrounded by the woods and even has views of a nearby natural pond.
Better yet, even though you’re in the woods you can still get to town (Amersfoort) in just a few minutes using a bicycle. When you go inside the cabin, you’ll find a wonderful open living area with a kitchen. At night, the living area converts into a bedroom. When you go in the kitchen, be sure to notice how they designed and built the space saving table for the home.
The couches double as beds and the bathroom is the only other room in the house which also doubles as a laundry room. And by the way, this tiny yurt-like cottage is available as a vacation rental through Airbnb. Please enjoy, learn more, and re-share below. Thank you!
Tiny Octagon Cottage in the Netherlands

Images © Marga En Ton/Airbnb
[continue reading…]
{ }

This is Will Hitchcock and Alyssa Pelletier’s custom DIY school bus motorhome who bought the bus for $5,500 and immediately did $2,000 in repairs and maintenance to prepare it for the conversion, according to this article on Houzz.
In total, the couple spent about $30,000 renovating it because they had to strip everything out, add insulation, electric, plumbing, framing, and more (as you’ll see below). Today Will and Alyssa run their business from their school bus conversion while they travel. Pretty inspiring, isn’t it? Please enjoy, learn more and re-share below. Thank you!
Adventurous Couple’s DIY School Bus Motorhome
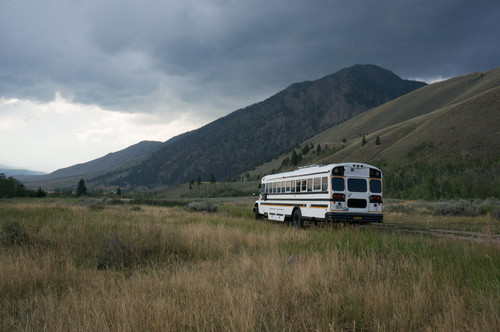
Images © Alyssa Pelletier
[continue reading…]
{ }

If you’ve been wondering how to build a tiny house on wheels in detail, you’ve landed in the right place!
This couple is going to show you how they’ve designed, planned, and built their very own DIY, stick-built, tiny house on a trailer. And the best part is… It’s 100% free thanks to Jake & Kiva of the Tiny Nest Project. Please enjoy, learn more, and re-share with your friends below. Thank you!
Don’t miss other incredible resources like this you can learn from – join our FREE Tiny House Newsletter for more! We also run the Small House Newsletter, too!
Couple Shares How to Build Tiny House on Wheels
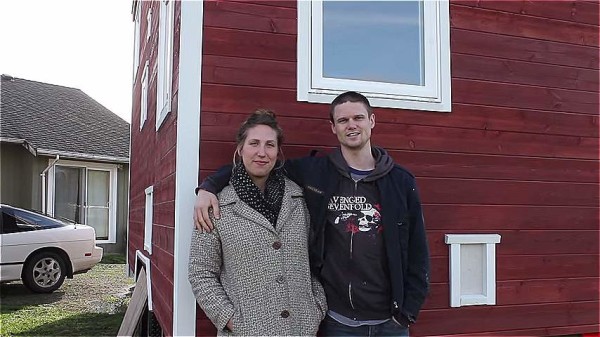
Images © TinyNestProject/YouTube
[continue reading…]
{ }

This is a backyard tiny house built with recycled windows that were collected over a period of time and is now being used as a DIY greenhouse.
You may remember seeing this little greenhouse project back in September of 2014 when Elina first shared it with us. Today Elina Cullen and Henrik Kruse were kind enough to share what it’s like today as it’s being used as a greenhouse and workspace.
Now the owners are able to grow their own peaches in Denmark where it’s apparently impossible to do so! Pretty awesome, isn’t it? Please enjoy, learn more, and re-share below. Thank you!
Tiny House Built with Recycled Windows

Images © Elina Cullen
[continue reading…]
{ }

This is a 100-year-old Kyoto home in Japan that was renovated by NAAD architects using plywood. The home offers 645 sq. ft. of space and it’s been remodeled with multi-functionality and privacy in mind using all plywood.
When you go inside you’ll see how you can slide several of the plywood wall units to transform the place according to your needs. From shape shifting rooms to privacy walls, you really have to see it to believe it in the video below. Please enjoy, learn more, and re-share below. Thank you!
100-year-old 645 Sq. Ft. Kyoto Home Renovation
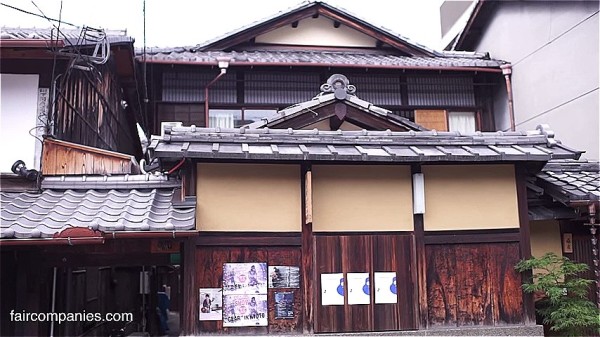
Images © Faircompanies.com
[continue reading…]
{ }

This is a 200 sq. ft. standard model tiny house with dimensions of 10×20 built by Michigan Tiny Home (also known as MiTinyHome).
The company focuses on producing Amish-built American-made tiny houses for their customers to use as tiny homes, man caves, she-sheds, boat houses, cottages, sheds, and more. They offer a variety of sizes like 10×10, 8×10, 10×20, and 8×20 with prices starting as low as $5,599 and going all the way up to over $39,999 for a luxury tiny home. Please enjoy, learn more, and re-share below. Thank you!
200 Sq. Ft. Standard Tiny House by Michigan Tiny Homes
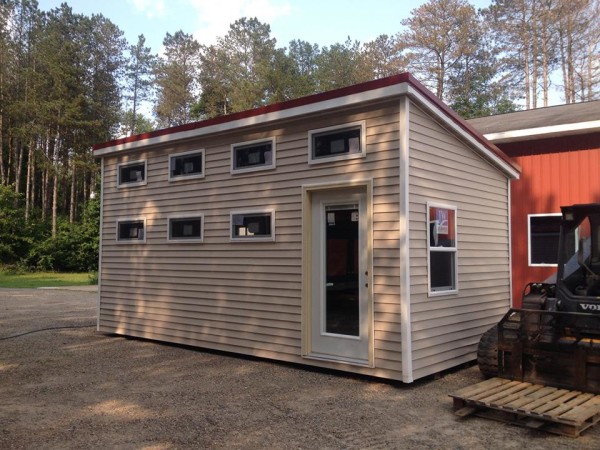
Images © MiTinyHome.com
[continue reading…]
{ }

This is a 16×20 cottage called the Adapted Starlet Cottage in Gainesville, Florida.
Historic Shed was approached by a client in the historic Duckpond neighborhood who wanted to add a tiny cottage in the backyard that matched their historic home. So that’s exactly what Historic Shed did for them! The tiny home offers about 320 sq. ft. of space inside where you’ll find an open living area, kitchen, bathroom, a small storage loft, and an upstairs sleeping loft. Pretty nice, right? I think it’s just right! See it for yourself below. Please enjoy, learn more, and re-share below. Thank you!
Don’t miss other tiny homes like this – join our FREE Tiny House Newsletter for more!
16×20 Cottage in Gainesville

Images © Historic Shed
[continue reading…]
{ }

This is a tiny house on wheels with a large outdoor deck built by SignaTour Campers.
When you go inside you’ll find a living area, kitchen, bathroom, and two upstairs lofts that you can use for sleeping and/or storage.
Please enjoy, learn more, and re-share below. Thank you!
Tiny Beach Cottage with Two Lofts
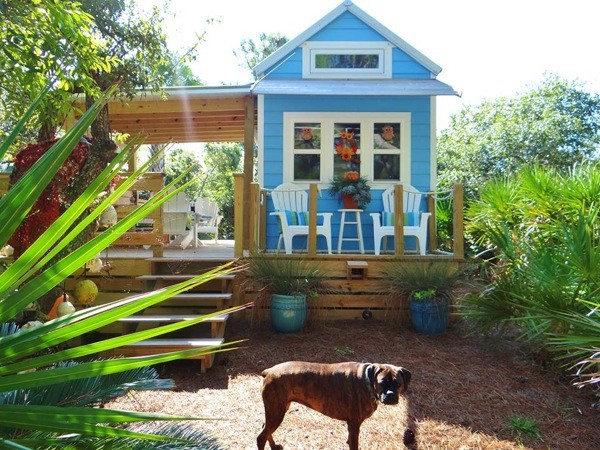
Images © SignaTour Campers
[continue reading…]
{ }

This is a 208 sq. ft. tiny house on wheels built by SignaTour Campers.
Inside you’ll find a living area, kitchen, bathroom, and sleeping loft that’s accessible by ladder.
Please enjoy, learn more, and re-share below. Thank you!
208 Sq. Ft. Tiny House on Wheels
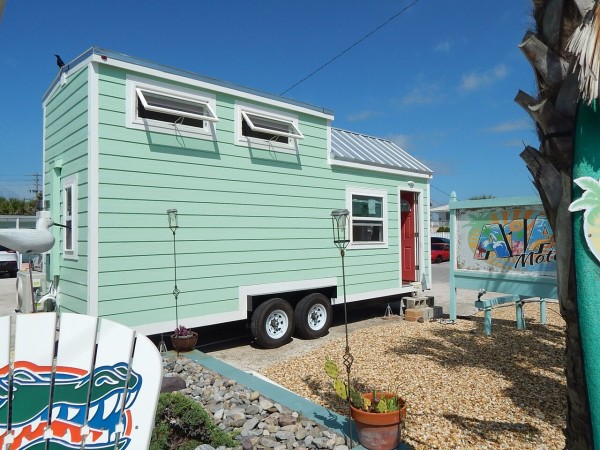
Images © SignaTour Campers
[continue reading…]
{ }























