This post contains affiliate links.
This is a tiny house on wheels with a large outdoor deck built by SignaTour Campers.
When you go inside you’ll find a living area, kitchen, bathroom, and two upstairs lofts that you can use for sleeping and/or storage.
Please enjoy, learn more, and re-share below. Thank you!
Tiny Beach Cottage with Two Lofts
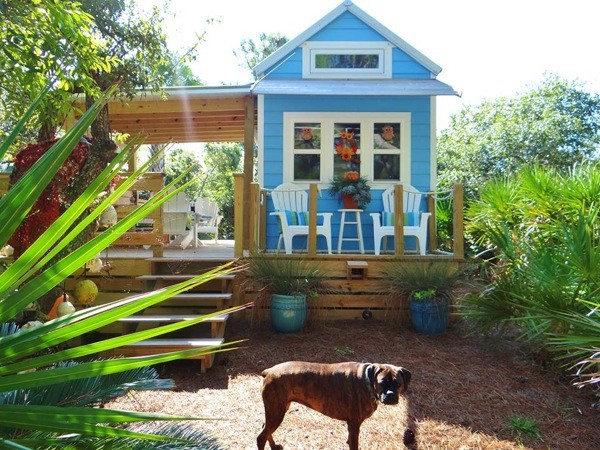
Images © SignaTour Campers
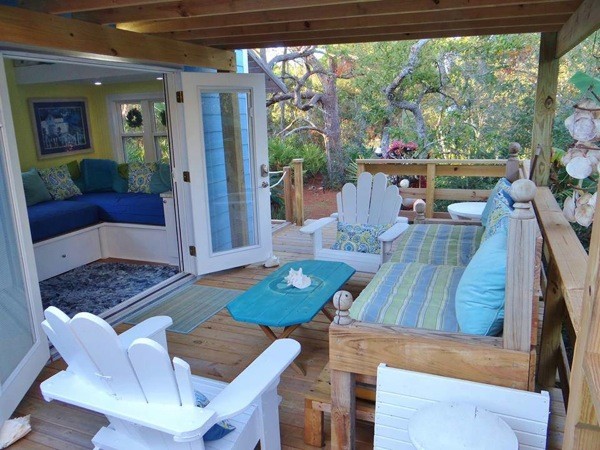
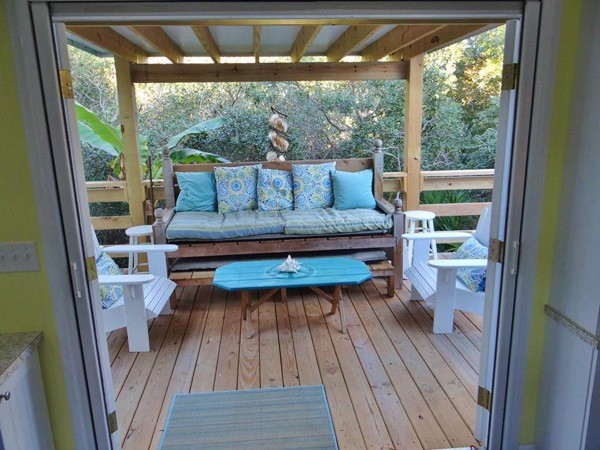
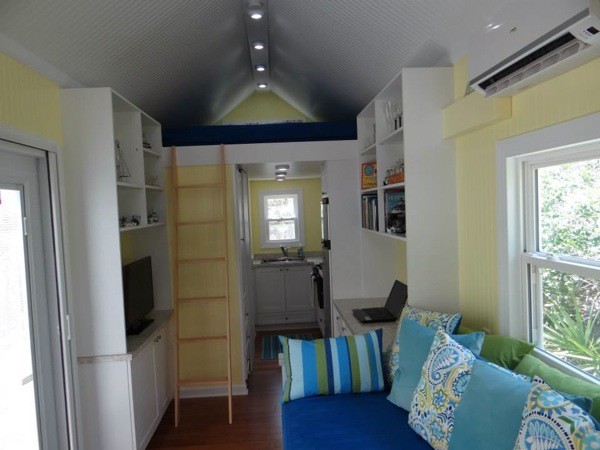

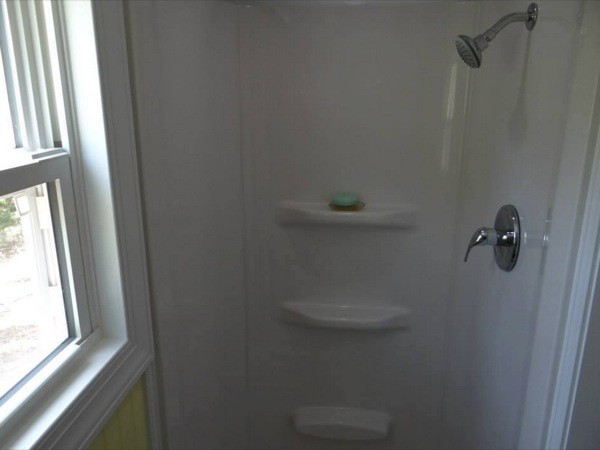
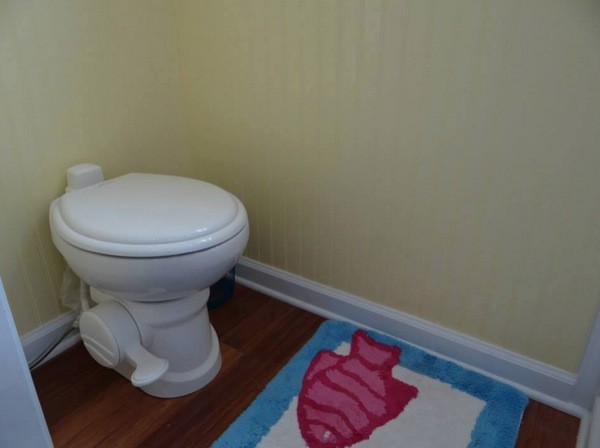
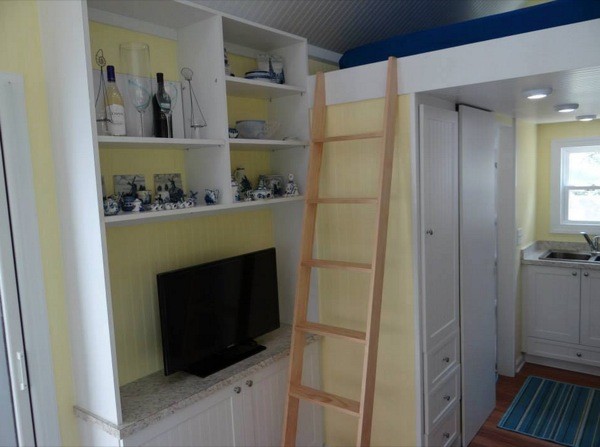
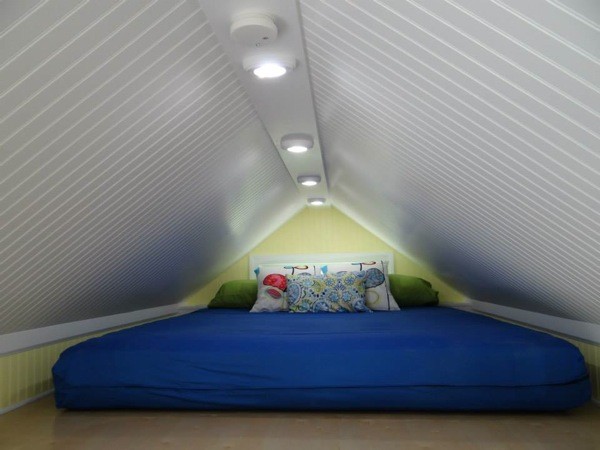
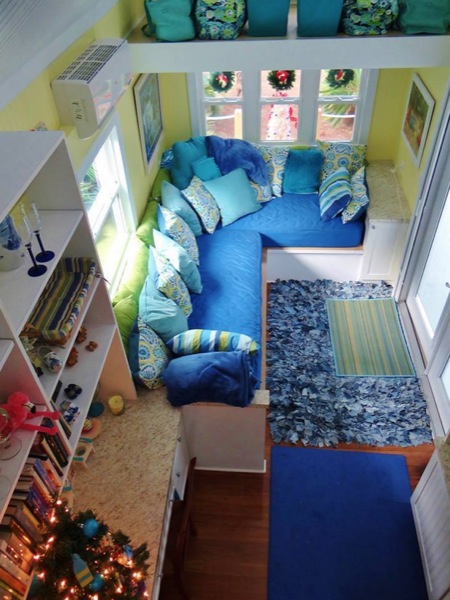

Images © SignaTour Campers
VIDEO: Tiny House Hunting: Touring the Blue Cottage (S1, E3)
Resources:
You can share this beach cottage with your friends and family for free using the e-mail and social media re-share buttons below. Thanks.
If you enjoyed this beach cottage you’ll absolutely LOVE our Free Daily Tiny House Newsletter with even more! Thank you!
This post contains affiliate links.
Latest posts by Andrea (see all)
- The Overlook Box Hop Shipping Container Home - March 29, 2024
- The Fat Pony Social Club: From Rusty Horse Lorry to Bar on Wheels - February 4, 2024
- The Fat Pony Hideaway: an Off-Grid Cabin on Wheels - February 4, 2024






Another tiny home I would gladly trade my 1986, 2,300 sq. ft. two bedroom, two bath, manufactured home for…! It’s just to big and I would really love the down sizing… That means a discipline I have never attempted before, throwing out something because it would mean I would be using up valuable living space if I kept it..
Zackem
Zackem, I am with ya on this!
Great looking place. Currently have a 1400 sf place here on a lake…..about 3X what I need. Junk tends to expand to the space available to warehouse it.
Oh yea…! That’s for sure…! And some how you start making excuses for harboring all that junk, Well I might need it later or something along those lines..
Zackem
Thanks Zackem! What an awesome tiny cottage, isn’t it? And I agree, would definitely be challenging to go from 2300 sq. ft. to ‘tiny’. Only enough room to store the stuff you love. No space for anything else!
Ya know Alex it may be challenging for some people, but it is some thing that I look at as rewarding, a feeling of accomplishment to be able to fill the space with only necessity, and not clutter is a dream come true.. I say this because in these larger homes some live in, we are all ways looking for that right thing to place into that empty space that never seems just perfect, but when living tiny you need only to fill what space you have with necessity and that always looks good…! So the lesser evil of the two will always at the end of the day be the tiny house and it’s necessity…
Zackem
Well said Sir!!
One of the techniques for downsizing which works for me is called the 6 month rule. Basically, monitor what you use in 6 months time. Whatever is left unused by the end of that period is donated/sold/trashed.
This is of course with some exceptions (memories, books, winter clothing if in the summer, etc), but even then you need to be discerning. It’s amazing how much stuff just piles up. Hope this helps.
Yes it is very helpful…! That is an idea I haven’t applied to my situation… Also as you said with exception to memorabilia, and books, with which I have a very extensive collection… I have second edition books like Tom Sawyer, and Mary Shelly’s Frankenstein, to collector editions such as The Divine Comedy, as well as novels.. Then memorabilia of family, and children which fill a large neish in my life as well as my home… Clothes I don’t really collect although I do have a T-shirt that is about 25yrs. old and a flannel which reaches back as far as my first marriage… But I am very willing to get rid of those… All in all you have given me some food for thought, in which will help me slim down the clutter that I have collected over the years.. So for that I say Thank You…!
Zackem
P.S. : I have also to thank you for inadvertently putting my mind to thoughts with my book collections and possibly a financial win fall by selling a few of those books… So again thank you…!
Zackem, When it comes to making choices on downsizing your items this can be difficult. When we moved into our last home the master bedroom closet was mostly mine & my husband also had the guest bedroom closet. In our Tiny Home (about 150 sq ft), I have downsized to: clothes – 1 large suitcase not including two jackets, a winter coat, & boots.
We both had a hard time getting rid of memento’s from our children, grandchildren, and our 201+ books. So we rented a storage locker (centrally located in the USA) and as we travel we stop by there and exchange out what we need.
Just beautiful!!!
Thanks Gale I’m happy you like it 🙂
Adorable!
Love the color!
The deck makes is great, and makes the whole thing work!
Agree about a bit more headroom and I would want a window that opens
Thank you for sharing this one- great!!
Isn’t it great? Thanks Pam!
I loved it;however,I need something about 600 sq. ft, maybe 1 loft, and
hopefully 2 bathrms,both w/showers, no tubs.. or at least 1/2 bathrm.
Go up to the menu and click on “small.” Lots of choices.
Maybe something more like this?
https://tinyhousetalk.com/couples-620-sq-ft-container-house-in-dallas-tx/
https://tinyhousetalk.com/458-sq-ft-oceanfront-cottage-for-sale/
https://tinyhousetalk.com/750-sq-ft-mid-century-guest-house/
https://tinyhousetalk.com/550-sq-ft-restored-historic-cottage/
I think I remeber this one on the TV show tiny House Nation… I think..
Yes I think you’re right 😀
Nicely done, I am amazed at just how much that porch really extends the living space. For a California climate, it would be year round living large while living tiny.
The only thing I don’t like about this is that it follows the trend for tiny houses on wheels – and that is to have just a shower and toilet in the bathroom, and more often than not, with the toilet, it’s a just a composting toilet. That seems to be happening in this one too, albeit they did take it a step up and at least put in an RV toilet in.
With regard to the lack of sink in the bathroom, it is not hygenic to not be able to wash one’s hands after using the toilet, and doing it at the kitchen sink not only is gross, but it forces you to keep a bath towel in the kitchen along with the normal toothbrush/toothpaste, comb and other bath accoutrements. Please builders, *move away* from this trend; there is enough room to include a small sink in those bathrooms.
The placement of toilets and sinks are not a “trend.” Space dictates placement, not style. Instead of retrofitting the plumbing and toilet in already tight space to make room for a near-useless sink the size of a quart jar, an easier fix would be to have wipes or the evaporating hand cleaner in the toilet room. No more worries about bath towels in the wrong place.
We carry bottles of hand sanitizer in the car since discovering grocery cart handles were rated the top most disgusting germ habitat.
What do you mean “near useless” ?? If you use it at least multiple times a day to wash your hands or brush your teeth, etc, it is NOT useless. If its an outhouse or camping, then wipes or alcohol gel makes sense. This is housing that people are spending tens of thousands of dollars on, put a facebowl in the bathroom!
I agree…! I would feel like I was in a out house and not my new 70, or 80 thousand dollar home, that I just down sized my entire existence in order to fit within this home… And you want me to use evaporative gel hand cleaner loaded with alcohol to clean my hands before I prepare dinner for you… Are you kidding…?
Wow, some of you must live in your bathroom. “Multiple times?” While I agree it needs a sink, I don’t see a place to put even a tiny one, gentlemen, much less a “facebowl,” without getting in the way. You can’t outrun germs. Ever think about how many people touch the stuff you buy at the grocery store? Do you wash off the cans and boxes in the sink before you let them touch your counter or put them in your cabinets? There’s clean, and then there’s OCD, which is a miserable way to live..
OK…! CharlotteMo Not everyone who washes their hands before leaving the bathroom is OCD, nor do they live within the bathroom.. I wish more people would wash their hands before leaving the bathroom… And I’m by no means OCD, I am how ever worried that in my later stage in life, that I no longer am able to fight off some bacterial, and Viral infections or at least my body may struggle with some.. But as to a wash basin in the tiny bathroom not so large a problem.. There are some basins that fold flat against the wall when not in use, or after use.. But there is also a new development now, a wash basin which replaces the toilet tank lid with a ceramic wash basin that uses water which was meant to fill the tank after use of the toilet, and still fills the tank but only now with gray water which causes no harm to the toilet, but still fills the tank for the next toilet user.. And this is a option that most builders who build tiny homes know about, and use regularly when confronted with a bathroom issue of unavailable space to put a sink…. Now as for the groceries, I actually do clean of the lids of can food items before opening with a clean cloth and some water, so as to not have any filth contaminate the product inside.. I wash vegetables as is suggested by the food and health administration… I wash all poultry, and fish with clean water while preparing it… Now…! As I believe that most people know, when you cook food properly most food born bacteria is killed off by the heat used when cooking.. So getting back to the Lavatory sink, Yea I do hope most people would wash their hands before shaking my hand, or preparing my food as the health department states on the wall of most restaurant rest rooms.. Should this idea be carried out in the home…? Yes most definitely…! And guess what I’m not OCD….
Zackem
It looks nice and colorful. However, the headroom in the lof tisn’t for the FL heat and I dislike to sleep in a coffin type bed beside climbing up and down a ladder.
Beside that I agree with Denise when it comes to bathroom setup.
Currently I sleep in a loft/”attic” space in Florida and yes, it’s definitely hotter up there than the rest of the house!
Agree with Michael and Denise. AND the ladder-to-the-loft bit loses me entirely. STAIRWAYS, people. That’s what’s known as “intelligent design”.
Where is the loft emergency egress in case of fire? Usually there is at least one window large enough for people to climb out of in case of fire on the first floor. More windows would be better up there to mitigate the claustrophobic feel. Otherwise, really, really love this home
Libby, When looking at the outside photo’s there is a window in the loft area; inside it is behind the pillows. But I would want a little more head room in the loft and stairs vs a ladder. But overall an adorably decorated Tiny Home. Love it.
Totally, totally awesome!!
I would like to know where, what county, in Florida would permit this on or near the beach? The colors are super and remind me of the Keys or Matlacha Fl.
I bet it’s located in an upscale RV park
I love this one. It would be perfect for me, too. I wish there was no loft style rather have using the ladder. If I had to use stairs it needs a rail for me. But it is earthy peaceful beachy look to me.
I could live in this one…..its so pretty and looks inviting just need a place for a bird cage and make tht outdoor porch screened in
I wondered how I would fit my two cockatiels too. They have a large cage inside. I decided that I would attach a small aviary to the outside of a tiny house over a window so they could still come in to visit. Problem solved. lol
This is the house that introduced me to tiny houses and made me decide that we should move into one. We must have a main floor bedroom and a larger kitchen due to age/physical requirements, but that deck! That deck! It adds the perfect room for we “forever summer” Florida dwellers. I intend to have a tiny house much like this in which to live my last days on this earth. A visit to Tampa is on our to-do list.
Love it!
But……$125K for 400 sq ft? Too expensive!
Let’s not forget these tiny homes on wheels are essentially a camper and campers go down in value, just like a car.
I’m with you , Nancy. This place is $312.50, per square foot, including only one-third of an acre of land. I own 1800 square feet on a third of an acre and I paid only slightly more than this asking price. This is where the gougers get into the THM and tank it. I’ve seen tiny houses that are fully loaded with all sorts of amenities that aren’t approaching this price. The porch is very nice but deceptive; they are increasing the living area by opening the doors. If you look at the interior of the building and think $125,000.00, the feeling comes up short.
I love this! I am disabled so would use lofts for storage and sleep on sofa. And if I could have it at the beach, would make my second dream come true! I am disabled as I said, but I take care of two parents who have alzheimers. At some point in my life I will be alone, but cannot afford a larger home and actually do not want one. Something small, cozy, easy to clean and that is Mine! Probably could not afford to park it at an ocean. Well maybe someday this will be my home. Would love to know an approx. price?
This house is just so beach-y!! I want to live in it but I want it to overlook White Horse Beach south of Plymouth MA.
Looks to be a great build, but truly prefer a shed roof line to the cramped peak roof in their build. I would be happy to lead by example as soon as I can build an “example”. Keep up the good work. One tiny house boat “to go”, please…D
I want to use this exact exterior paint color! It’s beautiful! Can you tell me what it is PLEASE????
Thanks!