This post contains affiliate links.
Builders are really starting to listen to consumers who want tinies without a loft bedroom, and “The Flat” model by Uncharted Tiny Homes is the perfect senior-friendly tiny house that would make a great granny pod!
They have two layouts (one with a separated bedroom, and one studio-style) and you get to choose the finishes as you’ll see below. You can truly make your tiny house fit your style!
This model sits on a 30 foot trailer and has 215 square feet with 10 foot ceilings that make it feel extra spacious. It starts at $70,000, and you can get in touch with the builder here.
Don’t miss other van conversions for sale like this, join our FREE Tiny Houses For Sale Newsletter for more!
Downstairs Bedroom Senior-Friendly THOW
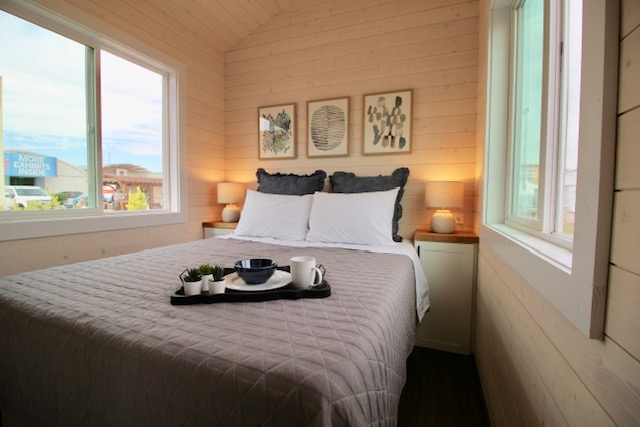
Images via Uncharted Tiny Homes
Here’s the first style, with the separate bedroom
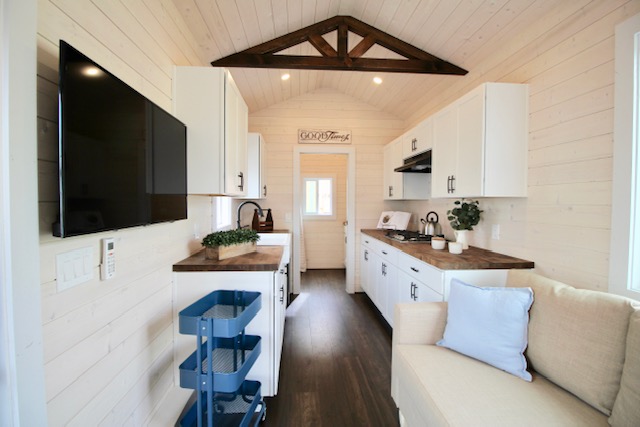
Images via Uncharted Tiny Homes
The dark butcher block countertops look great with the whitewashed shiplap
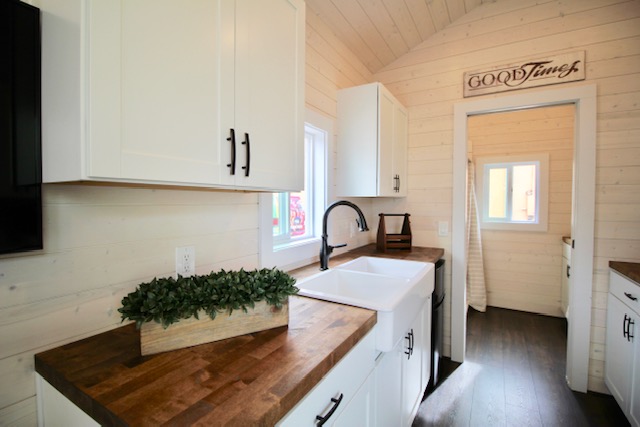
Images via Uncharted Tiny Homes
The living room separates the kitchen and bedroom.
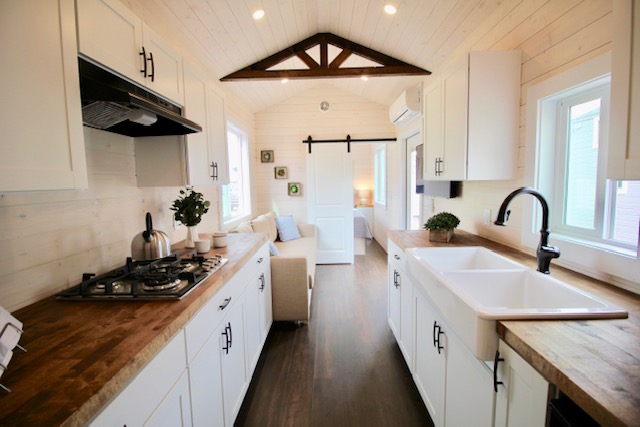
Images via Uncharted Tiny Homes
Lots of great windows in the Master!
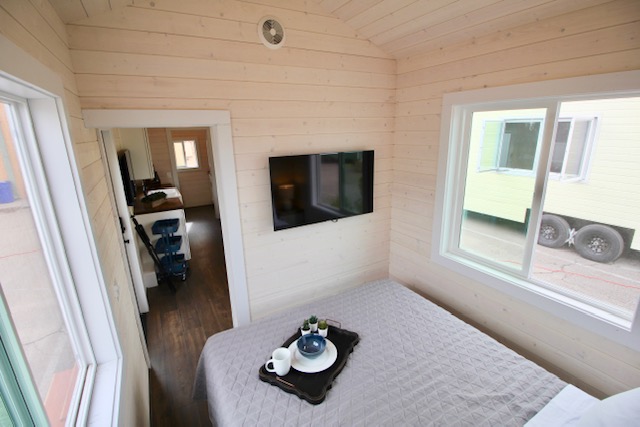
Images via Uncharted Tiny Homes
A pocket door hides the bathroom.
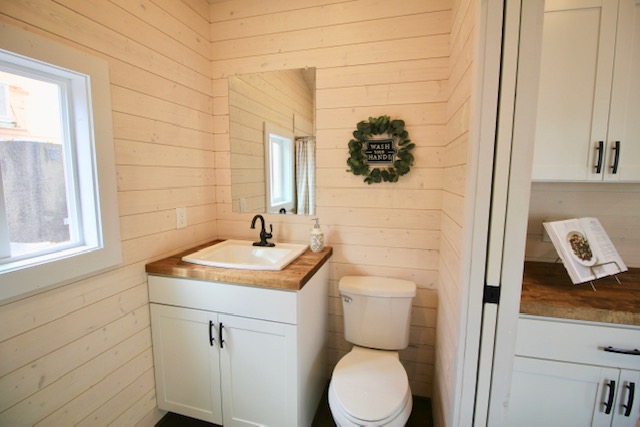
Images via Uncharted Tiny Homes
Now for style #2, with a studio layout.

Images via Uncharted Tiny Homes
The yellow pine makes this extra cozy-feeling.
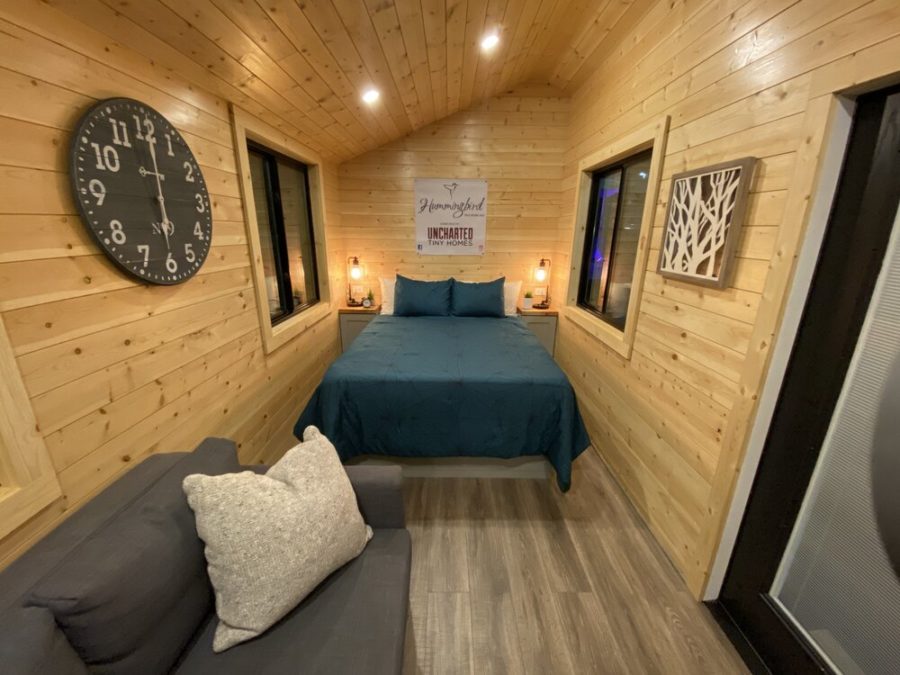
Images via Uncharted Tiny Homes
A 3/4 bathroom.
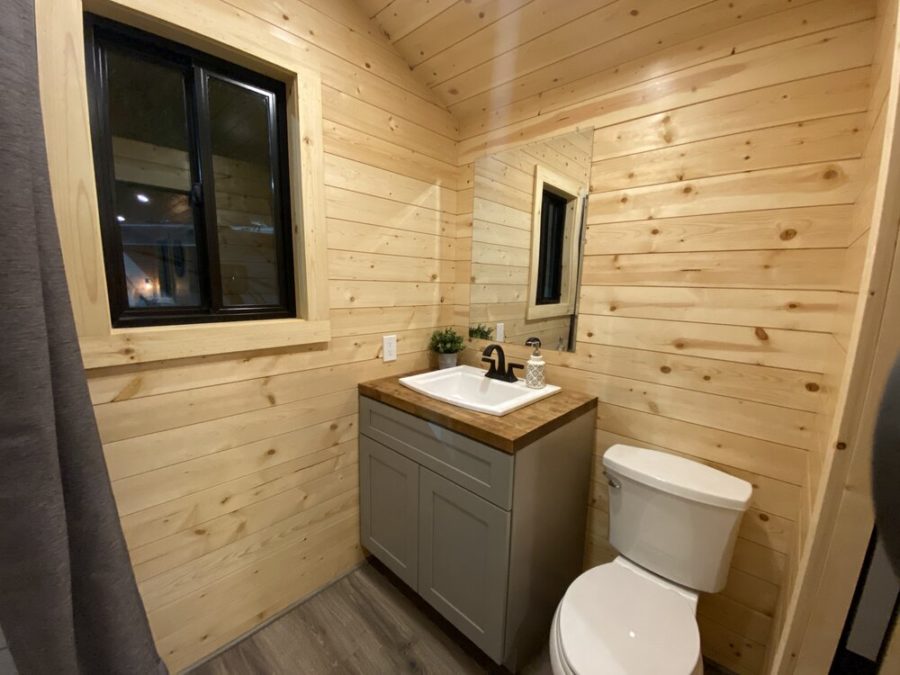
Images via Uncharted Tiny Homes
The ceiling is left open.
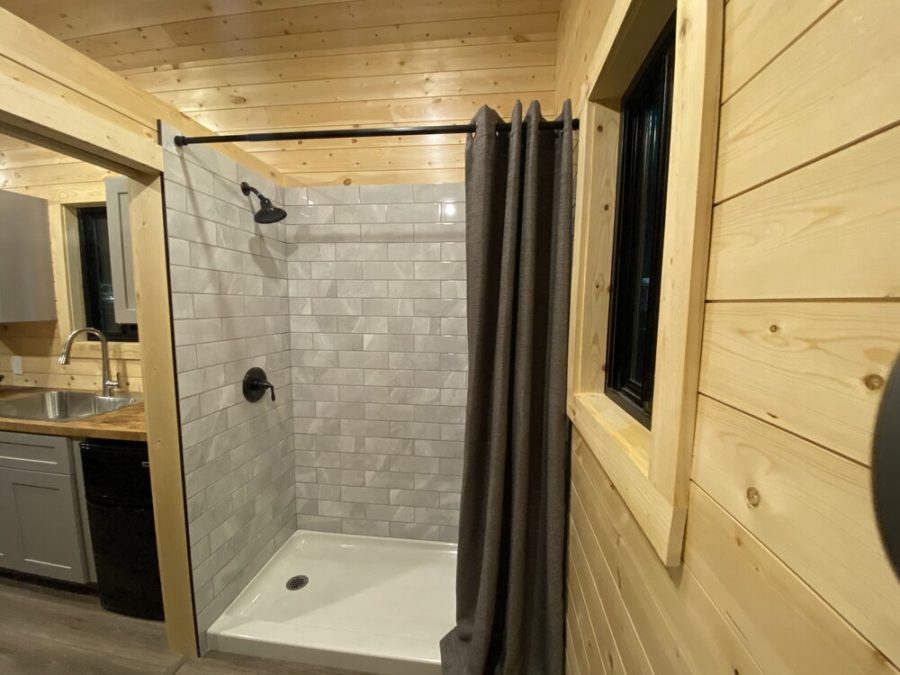
Images via Uncharted Tiny Homes
Exterior finishes can be whatever you’d like! The video shows style #3!

Images via Uncharted Tiny Homes
VIDEO: The Flat x 2 Tiny Home Walk-Through
Highlights:
- Starts at $70,000
- With or without bedroom wall separation
- Kitchen with butcher block counters
- Style and finishes picked by you
- Full kitchen
- 3/4 Bathroom
- Pick your exterior finishes
Learn more
Related Stories
- The Bunkhouse: New Model from Uncharted Tiny Homes
- Tiny Mansion Video Tour: Uncharted Tiny Homes
- The Mansion Jr. by Uncharted Tiny Homes
If you enjoyed this you’ll LOVE our Free Daily Tiny House Newsletter with even more!
You can also join our Small House Newsletter!
Also, try our Tiny Houses For Sale Newsletter! Thank you!
More Like This: Tiny Houses | THOWs | Tiny House Builders | Video Tours
See The Latest: Go Back Home to See Our Latest Tiny Houses
This post contains affiliate links.
Natalie C. McKee
Latest posts by Natalie C. McKee (see all)
- Urban Payette Tiny House with Fold Down Deck! - April 25, 2024
- Luxury Home Realtor’s Tiny House Life in Florida - April 25, 2024
- Handcrafted, Eco-Bohemian Tiny House with a Deck - April 25, 2024






If this is for a retired person it would be better to have the bathroom right before the bedroom as a walk thru. Also did not notice any storage/hanging area for clothing.
They’re custom, so the storage options and placement depend on where you’ll want them but that varies from one person to the next. Also depending on intended use as guest or AirBNB do not require long term storage. While some people prefer using moveable furniture like wardrobes, dressers, Armoires, etc. Since they may not be sure how they prefer it and may even change their minds over time for the layout arrangement.
So when the builder stages these for tours or photoshoots, they typically stick to what will be common, like storage bed, storage stairs, etc. and you may not see where the other storage is until the owner moved into them…
If you go to their youtube channel and look at the latest video they posted on March 3rd, you’d see a version with built in options that fits into a larger 46′ long model…
Thank you for the reply. I was going by the title of this vlog as it said Senior living. But yes if these are built for everyone this would be fine. I also like the bathrooms right before the bedroom as that leaves the end of the tiny house open for views. Have a great day!
My opinion: I think the amount of room the kitchens in many of these tiny homes take up are ridiculous. Almost all of the ones I see take up a good third of space.
I love a large kitchen in a tiny house because cooking is important to me. All this place needs is an art space for me and it’s perfect!!! I think it could easily be added to the left of the sliding door! It’s my dream to live in a place like this!!! Thanks for the beautiful idea!
I like the studio layout best. It is so pretty! Feels like there is a lot of space.
One of the best parts of these models is the generous kitchens with plenty of countertops. Enough so that there is plenty of room for doing artwork of a variety genres. Too many tiny homes have such stingy kitchens and it’s very unappealing. I like all three versions pictured here and would only want to tweak a few of the colors and materials. And I can’t say that about many of them. I could live in any of these but if I had to choose one, it would be the first one. I’d make the bedroom my art studio and have a daybed or convertible sofa to both sit on and sleep on. One could also have a Murphy bed…the kind that is attached to a sofa. Kudos to the designers, and to those who don’t care for these, then how wonderful that there are so many different designs in this world to choose from! Yay! Everyone has personal preferences and isn’t it great we don’t all like the same thing?
Looks nice on the inside, but a starting price of $70,000 for a tiny home seems quite high to me. I’m sure there are areas of the U.S. where you can buy a small single family home for that price.
That’s true – there are areas where you can buy a home for that price, but in my area, homes are out of reach to many. I’m a Tiny House builder, and due to recent increases in construction materials, my materials cost for a home like this is over $40K – plus labor. Specially designed and built tiny home trailers can be $12K+ due to increasing steel prices. It’s not cheap to build a Tiny House, and they’re certainly not for everyone.
Well, I know I probably sound like a broken record by now but it’s really more about how much is put into it and how it’s done for what it will cost, which will be true of just about anything… Houses, boats, cars, planes, smart phones, clothing, etc. Name it and you’ll find examples that range from very low to very high, and everywhere in-between.
Understand, this also means not everything is equivalent in the market and there’s reasons some things will cost more than others.
For example, anything built new is going to cost more than an existing product. Cost to develop a property and build a house is a one time cost that doesn’t get passed on except to set the initial market value for the property, which then changes as the market changes and will drop as the house gets older unless it’s renovated to renew it.
So an older home can sell for much less than a new construction but we live in a world with an ever growing population and that means new housing not only has to be built to replace the old that needs to be replaced but also to create more housing to keep up with the population growth and that means there will always be part of the population that won’t be able to avoid the cost of building new… Different parts of the country also have different costs because they don’t all deal with the same climate, weather, or population needs…
Tiny Houses are also more self contained and usually have to be more durable than a traditional house. Since, you’re typical house doesn’t have to deal with the stresses of being towed down the highway at up to 60+ MPH and need to provide its own foundation, which is what the trailer functions as for the structure. They are also much heavier than a RV and have to be much more rigid and strong to make sure the whole structure will last and that usually puts a limit on how low a commercial builder can build them to… Along with needing to make more efficient use of space, which can limit how much of a cost reduction you get from the reduced scale of a tiny house…
The needs of a moveable structure are not the same as a stationary one and you can do things with a moveable structure that you can’t with a stationary house, along with it being more likely you will have things that normally would not be included in a typical home. Such as off-grid functionality and a greater focus on customization, personal design choices, ability to handle a wider range of climates, etc. that you normally only see in extremely high end homes but are pretty common for tiny homes. So in many cases you’re not paying for all the same things with a Tiny House…
Housing today also has to meet higher standards than they once did. New construction, even just remodeling an existing house, can run into higher cost of meeting the new standards for energy efficiency, etc. Add higher material costs, higher labor costs, higher bureaucracy costs, higher taxes, etc. and it all adds up.
So sure, you can find lower cost homes in certain parts of the country but not enough to give everyone a home and eventually those properties are going to be hit by the higher costs as they will all eventually need to be updated or they’re left to be condemned and then replaced with new construction. Among other reasons pointing to certain parts of the country isn’t an answer for other people in other parts of the country, especially, when there’s reasons those lower cost areas are lower cost. Such as having a lower population density, lower economy with fewer well paying jobs, fewer access to resources, being in a less ideal climate, etc. Not to mention, costs in those areas can go up with the population density goes up and puts higher demand on that market…
The other problem with the housing market is it’s extremely inefficient. Perfectly good materials can be thrown away in the constant race to keep everything new and up to date. Houses that can be repaired get torn down and completely replaced. Even in the construction of the new houses, a lot of materials gets thrown away as just acceptable waste and this also is part of why new construction can cost so much more…
Tiny houses reduce this but don’t eliminate it… Though, some try with the use of reclaimed materials but our society is still too focused on getting everything new and thinking everything old has to be thrown away… While custom building is usually the most expensive way to build but it’s hard to meet everyone’s needs with a single mass produce-able model…
Then there’s the higher long term costs that almost no one considers despite it adding up to multiple times what the purchase cost of the home was when someone first moved into the home till the time they sell it a few decades later. The average home owner is spending over $9000 on their home annually just for things like maintenance but some have to spend far more and just like cars that can be considered lemons, there’s homes that can be considered money pits and they include homes you can purchase for less…
Tiny houses, on the other hand, while much smaller than larger homes, are still being built to these higher standards and they’re all new construction, which means they’re not going to start out at a lower cost unless they are done in a very specific way to avoid costs that you’ll otherwise deal with in a new construction.
The lowest cost Tiny houses go even smaller and are also using reclaimed materials and avoid labor costs with DIY, etc…
So tiny houses can be built at lower costs but only if the trade offs that involves are acceptable to whomever will be living in the home and that’s usually the problem builders are often dealing with because their clients aren’t willing to accept those trade offs in most cases and those who do custom, especially, have to build what their clients are willing to buy and that will typically not be something that will be easy to keep the cost low on…
For some, these reasons may be more valid than others. Like a family will have more needs to be met than a single person… People with special needs are going to need a home that’s more specialized for them… Some people will want lifestyles that can only be supported by a home built to handle that lifestyle… For some the long term costs may be more important and spending more up front can save them a lot more in the long run…
Tiny houses aren’t a magic solution that fixes everything wrong with the housing market. They can help, but a lot will be up to the people buying the homes as they will ultimately set the market and our society for the standards the market has to operate under. While it takes time for a new market segment to mature. The more tiny homes are built, eventually, you’ll see older units that can sell for lower costs than newer units. Along with more that can be mass produced at lower costs as they become more legal and wide spread and we start seeing bigger builder companies that run more efficiently… We’re just not there yet, especially in the present market with the inflated material costs and other factors hurting the economy right now and there can be many different options that may prove better for a given situation and part of the country…
But there are budget options, like there are builders who cater to those willing to accept the trade offs to achieve lower costs, and DIY always remains an option as well… Mind, there have been many examples of very low cost homes being built that have been shown on this site. So it’s possible, just also reasons why that’s not going to always be the case and reasons it can go far higher as well but it always comes down to the choices we make, not only as individuals but as a society…
Great except it needs more room in the aisles for a walker, rollator or wheel chair to maneuver.
Large mixer, but don’t see an oven or microwave for that matter.
When it’s custom, it’s all optional and every single one can be completely different from the next… Just depends whether certain items are things you actually want or not, which different people will not agree on, and whether you are willing to give up something in exchange, like under cabinet storage space for an oven, etc… Or whether you would rather use a removable appliance you can store away when you’re not using it… Since, the only real limiting factor is the total amount of space there is to work with and how you would prefer to use it…
It’s just not one size fits all when it’s custom and it generally has more to do with how you can imagine the space than how they’re showing it because that’s only one of many possible examples of how they can do it…