This post contains affiliate links.
Now, this is a fun tiny house! It’s great to see what you can do when you aren’t constrained to a trailer. This “Cube” tiny house is 10×16 and allows for a unique floor plan.
Built by Molecule Tiny Homes, this model starts at $80,000. It features a loft bedroom accessible via a neat alternating storage ladder. Made for working-from-home, there’s a large corner desk with open shelving.
You’ll also find a bathroom, outdoor shower, and fully-functional kitchen. Enjoy the photo tour, and contact the builder for your own Cube here!
Don’t miss other van conversions for sale like this, join our FREE Tiny Houses For Sale Newsletter for more!
Groovy Cube Tiny Home: $80,000

Images via Molecule Tiny Homes
Super cool outdoor shower!

Images via Molecule Tiny Homes
The couch blends into the staircase.
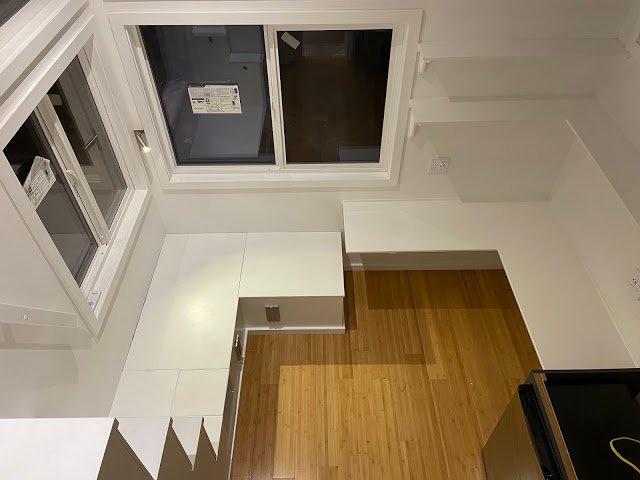
Images via Molecule Tiny Homes
This home is heated/cooled with a minisplit.

Images via Molecule Tiny Homes
Plenty of storage under the bench.
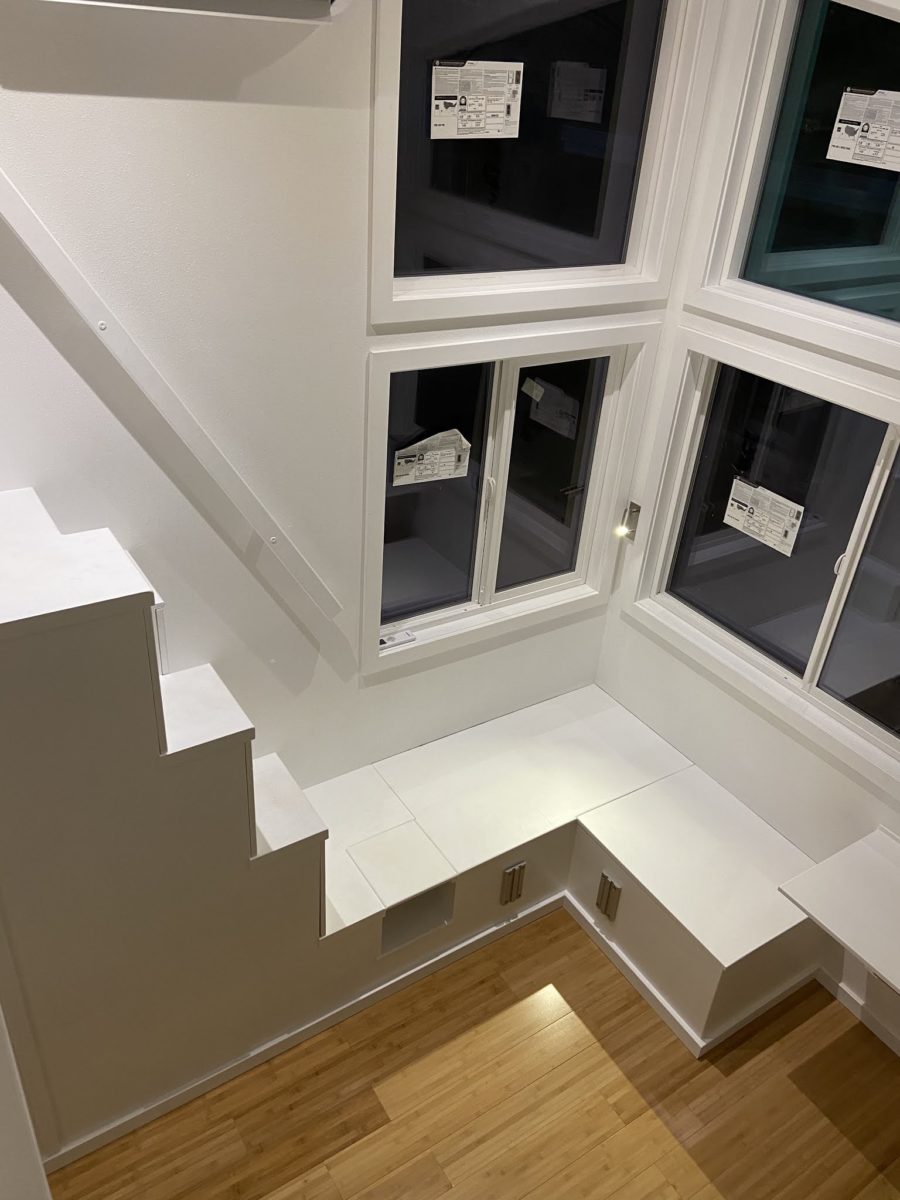
Images via Molecule Tiny Homes
The unique roofline makes for a cool loft.

Images via Molecule Tiny Homes
Look at those interesting cubbie stairs.

Images via Molecule Tiny Homes
Sleek kitchen. Look at that refrigerator.
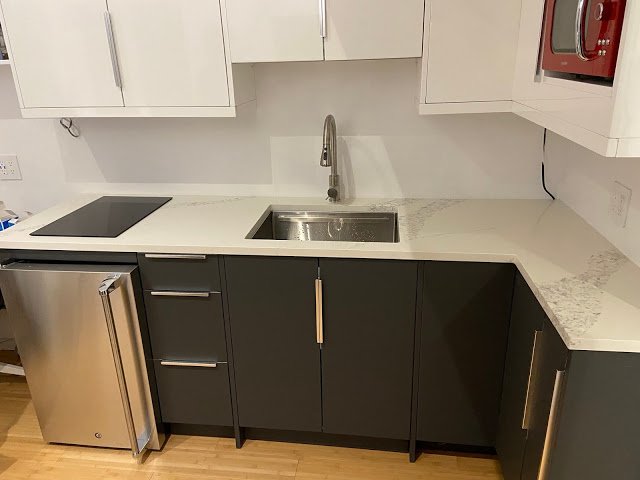
Images via Molecule Tiny Homes
Induction cooktop and microwave (red!).
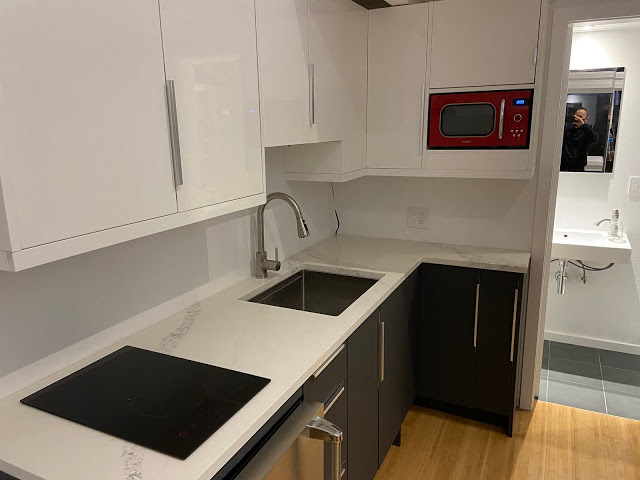
Images via Molecule Tiny Homes
All these windows must let in awesome light during the daytime.
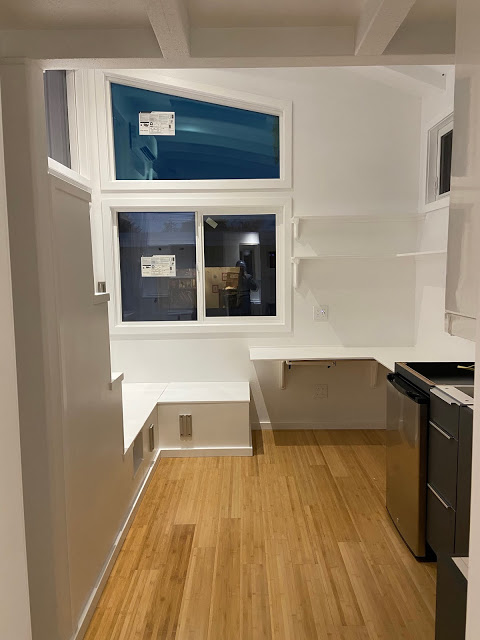
Images via Molecule Tiny Homes
Compact bathroom!
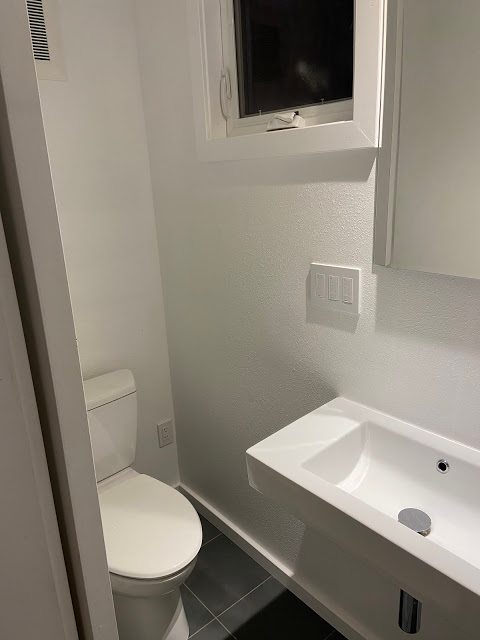
Images via Molecule Tiny Homes
Shower stall with that really cool shower head.
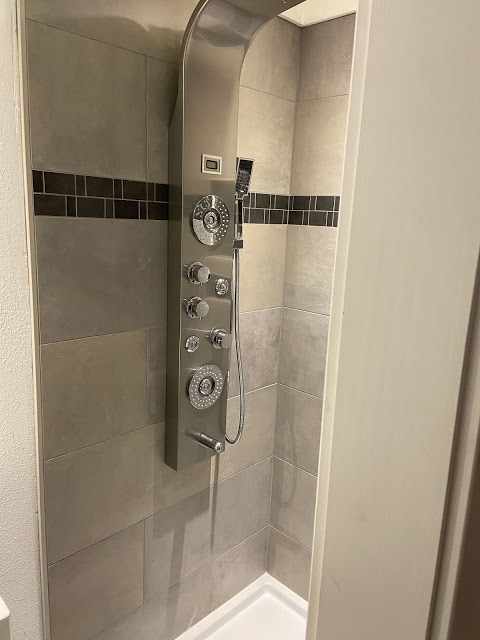
Images via Molecule Tiny Homes
Tiles look very modern and stylish.
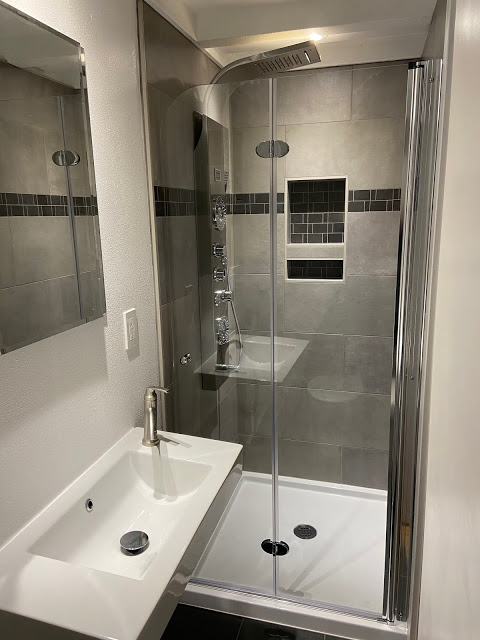
Images via Molecule Tiny Homes
Could you live in this one?
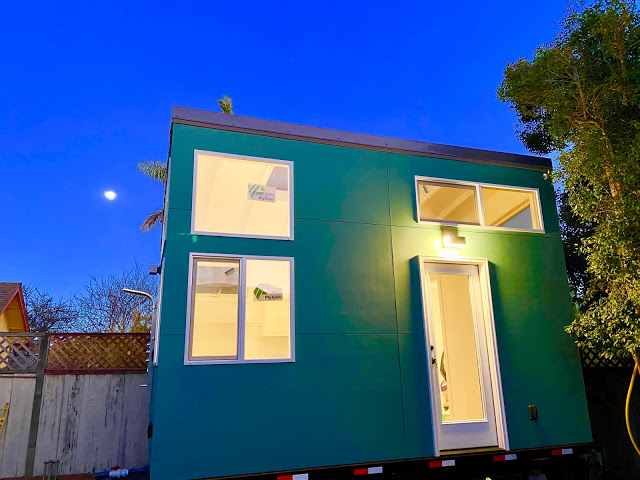
Images via Molecule Tiny Homes
Highlights:
- Starting at $80k
- 10’X16′
- Mini AC split
- Custom granite countertops
- Custom shower
- 8’X8′ loft
- Alternating stair case with storage
- Outdoor shower
- Swivel desk
- Contact us at [email protected] for more information.
Learn more
Related Stories
- Molecule Tiny Homes Is Doing Van Conversions
- Whimsical 34-ft Tiny House w/ Custom Deck by Molecule Tiny Homes
- Brighton THOW by Molecule Tiny Homes
If you enjoyed this you’ll LOVE our Free Daily Tiny House Newsletter with even more!
You can also join our Small House Newsletter!
Also, try our Tiny Houses For Sale Newsletter! Thank you!
More Like This: Tiny Houses | THOWs | Tiny House Builders | Cottages
See The Latest: Go Back Home to See Our Latest Tiny Houses
This post contains affiliate links.
Natalie C. McKee
Latest posts by Natalie C. McKee (see all)
- Century-Old Cottage with Vintage Decor - April 16, 2024
- Photographer’s Professionally-Built Dark Interior Van - April 16, 2024
- Small Home on 12 Acres in Tennessee with RV & Hookups - April 16, 2024






Nice, but I don’t see how a senior could climb stairs like that! Falling is a serious issue when you’re older.
That is an outrageous price for such a small space. If you aren’t planning to rent it out and make money…too much.
Very Pretty with a well designed floor plan.
This is really very nice. With a few minor changes in materials and colors, I could live in this comfortably. I would like to say something to the designers about the stairs, though. Alternating steps like that may look very cool but in the middle of the night or if you aren’t feeling well, they are an absolute danger. One foot out of place and you’re on the floor at the bottom. And it misses a valuable opportunity for storage! Sorry, but that would definitely have to be changed for me. Others may love it…like I said, they look cool…and they can love them all they want with no objection from me. Just personal opinion and preferences. 😉
Well, the possible issues with their use is true, but it’s usually more about function than appearance with alternating steps… They’re basically an alternative to using a ladder in spaces too tight to fit regular stairs, and have less compromises than other alternatives like spiral staircase, etc.
Mind, while regular stairs would be more ideal but would also extend to the corner and that would negatively effect the corner bench, lower window and the swivel table in this layout. Though, regular stairs would provide more space that can be used for storage as part of the trade off…
However, they did put storage in the stairs… Unless you meant a specific type of storage or access from the side instead of the front and back or just want more storage?
For safety reasons I would have placed a solid bottom window & upper slider
Kids, if a one child single parent could see themselves in this sweet Tiny
Nicely crafted > thats Trade skills paying off
I think their prices are too high
Cost of custom building is normally high, especially for designer homes, and builders in west coast states like Washington, Oregon, California, etc. usually cater to a higher priced market than most of the rest of the country.
It’s one of the reasons to always shop around as cost for builders varies across the country and will be highly influenced by their local markets.
There are also different types of builders who specialize in different market segments from budget to extremely high end, which influences the cost of materials they use as well as the complexity and amount of labor that goes into their builds. So what goes into the builds and how it’s done won’t all be the same for every builder or even every home they produce, which means you also have to watch out for what is and isn’t equivalent when making comparisons as what you’re actually paying for can be very different from one to the next…
So good not only to shop around but look at the details of what each offers and whether their prices includes services like custom work, which can significantly raise the final price, but also can include things you may not get from other builders and it’ll depend what you’re looking for as to what will be worth the price from what won’t be but knowing that helps eliminate those builders who don’t cater to your needs and makes it easier to find those who do and at the price that works for you…