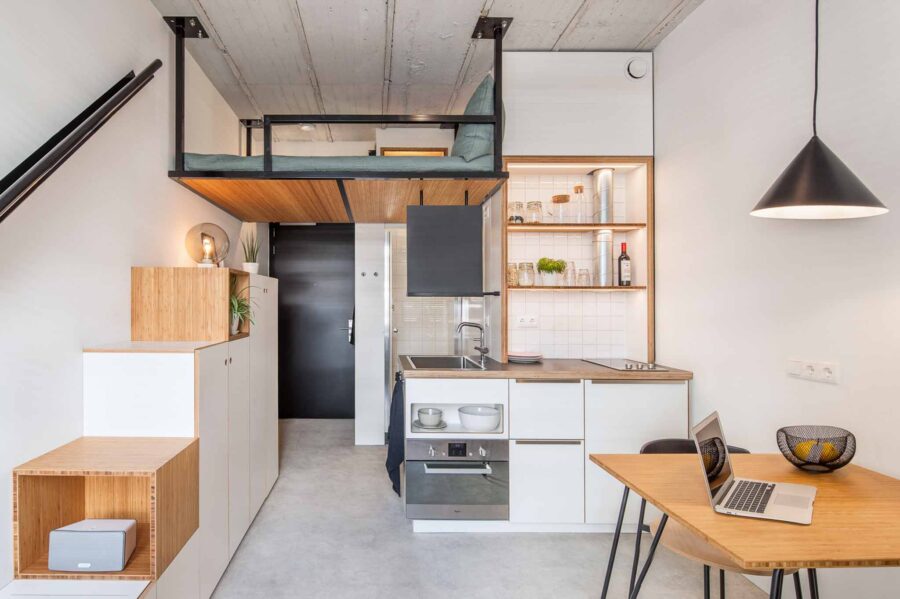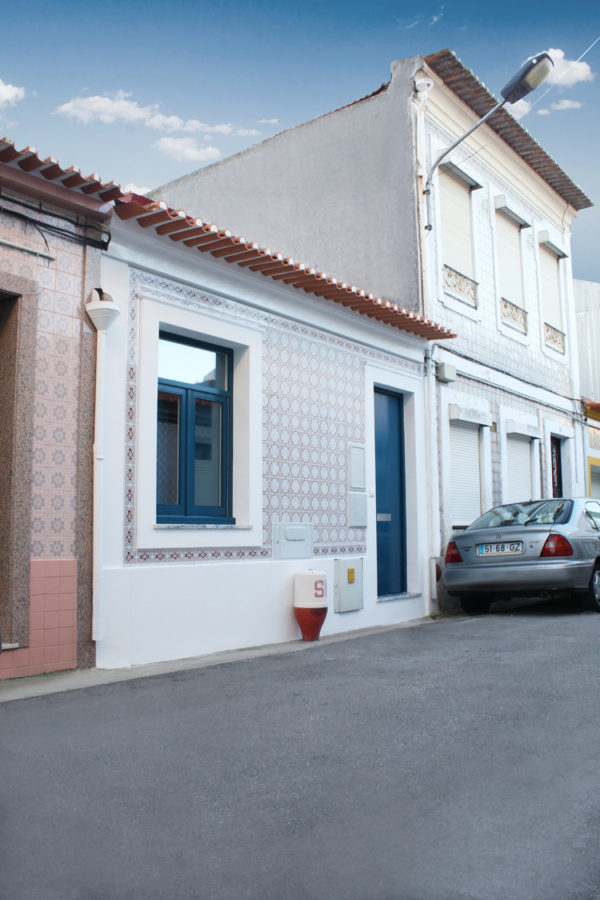Do you remember your college days of being piled in a concrete room with one or two other strangers? Or perhaps your first off-campus apartment that was barely passing building code and featured constant repair issues? These new studio apartments, built for the freshman students at Erasmus in the Netherlands, are sure to make you jealous!
The architects at Studio Standard were called upon to transform an old office building into functional housing for Erasmus Exchange students. They used “tiny house” inspiration to make the 162-square-foot spaces into fully-functioning homes including a kitchen, bathroom, queen bed, dining space, couch, and office space! Apartment designers all over the world should take inspiration from this innovative design going forward.
Don’t miss other amazing stories like this – join our FREE Tiny House Newsletter for more!
Amazing Studio-Style Apartment Design in the Netherlands: Do Erasmus Exchange Students Have The Coolest Dorm Rooms?
[continue reading…]
{ }
While we’re no strangers here to tiny spaces, this crazy 4-story micro apartment in Tokyo is something totally new! The apartment consists of 4 stories — two of which are a micro wet-bath and a twin-sized loft area. The other two stories are just 6.5 feet x 6.5 feet and act as the kitchen and living room/entryway.
The temperature difference between the top story (loft) and the bottom (bathroom) is quite remarkable, meaning you could adjust your sleeping area based on the weather outside. There is a built-in tiny kitchen with a hot plate, sink and mini fridge, and even a root cellar! What do you think?
Don’t miss other amazing stories like this – join our FREE Tiny House Newsletter for more!
Do You Like This Spiraling Micro Apartment?
[continue reading…]
{ }
This is the “All I Own House” designed by PKMN Architectures for Yolanda.
On the outside you can see this is a standard single-family home in Madrid, but when you walk inside you’ll find an amazing multi-functional space. By using storage shelves on casters, Yolanda can create a living room, bedroom and kitchen by sliding her walls across the floor. Where’s the bed? It’s tucked in one of the units and folds out Murphy-style.
Check out the pictures and then enjoy the video to see her home “in action.”
Related: MKCA’s Attic Transformer: Amazing 225 sq. ft. Apartment
All I Own House in Madrid by PKMN Architectures
[continue reading…]
{ }
This the Attic Transformer, an amazing 225 st. ft. apartment created from an attic space in West Village, New York City, and wow is it cool.
MKCA, or Michael C Chen Architecture designed this multi-functional space that fits everything you need into a very tiny apartment. The main wall can be completely closed up, or you can pull your desk, computer, dining room table, closet, pantry and BED out from the wall when needed. There’s also a compact kitchenette, a comfortable stationary sofa, and a luxury bathroom.
Enjoy the pictures and get more information on the last page!
Related: Tiny Modern Apartment in South Korea
MKCA’s Attic Transformer: Amazing 225 sq. ft. Apartment
[continue reading…]
{ }
This is GRAU.ZERO Architecture’s Modern Apartment Makeover in Aveiro, Portugal.
The Portuguese architecture firm, led by Sérgio Nobre, designed this small space (about 616 sq. ft.) from an outdated existing apartment that’s long and thin. Although currently unfurnished, the interior features bright white walls, fun corners and zig-zagged walls, and a ton of open space. They provided the floor plan so you can get a feel for the house as a whole.
Do you like white walls? How about modern spaces? Read more about what they did to the space on the last page.
Related: Tiny Modern Apartment in South Korea
GRAU.ZERO Architecture’s Modern Apartment Makeover
[continue reading…]
{ }
This is a chic and practical Domino Loft Tiny Apartment built by ICOSA in San Francisco.
This is a small condo that packs everything you need into a very tiny and versatile space. The inside is a cube of possibilities, with kitchen, dining, and even a guest room created from concrete panels, wood slats, and metal work. Inside the main living area, you’ll find a couch bench, pull-up table, and even a Murphy bed for guests. Climb up the ladder to the loft and main queen-sized bed. The main wall of the Domino includes built-in storage for clothing, hats and shoes. There’s a computer, whiteboard wall and more to enjoy in a modern and cool color pallet.
Please enjoy, learn more, and re-share below. Thank you!
Multi-functional Domino Loft Tiny Apartment
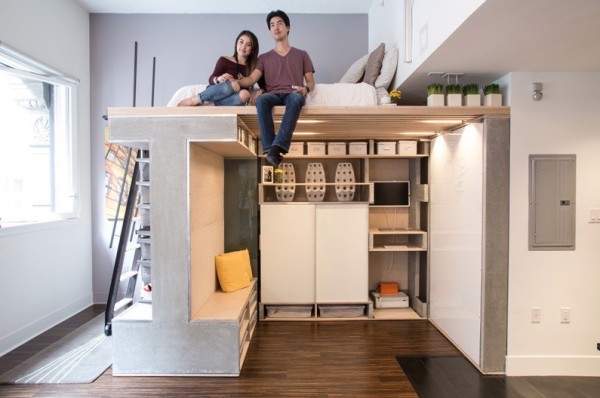
Images © Brian Flaherty via ICOSA Design and Contemporist
[continue reading…]
{ }
This is a 129 sq. ft. micro apartment in Lithuania designed by Nauris Kalinauskas and Dalia Mauricaité according to Small Spaces Addiction. It’s designed and built within an old factory in Lithuania.
When you go inside you’ll find bright yellow cabinets in the kitchen, a sofa, dining table, and a creative storage staircase that leads you into the sleeping loft. Although you can’t see the bathroom, it seems to be tucked underneath the sleeping loft near the front entrance. Please enjoy and re-share below. Thank you!
129 Sq. Ft. Micro Apartment in Lithuania
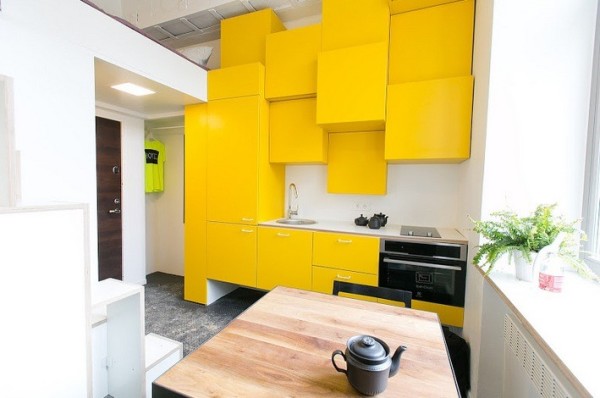
[continue reading…]
{ }
This is a 139 sq. ft. micro apartment in Poland that has been remodeled to become surprisingly comfortable to live simply in.
It was redesigned by Szymon Hanczar and includes a hammock, desk, sleeping loft, bicycle storage, a wardrobe, kitchenette, and a bathroom. Just about everything you need when living in a city! You’ll even find a combo washer/dryer hidden in the closet near the ladder to the loft. Please enjoy, learn more, and re-share below. Thank you!
Amazing 139 Sq. Ft. Micro Apartment in Poland
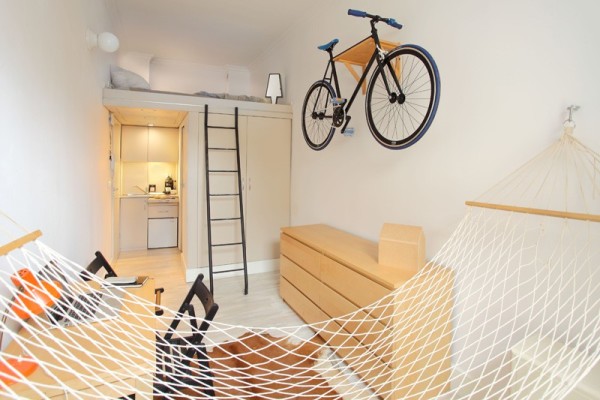
Images © Hanczar
[continue reading…]
{ }
This tiny apartment story is a guest post by Sally and Nikita of Yuppies In Paradise
We are a young couple who downsized from 1,000 square feet into a 400 sq. ft. tiny apartment.
Part of our reason for downsizing our life was to save money so we could quit our jobs and travel around the globe for a few years, which we are about to do in a few months.
You can enjoy the full tour of our tiny apartment and re-share it below if you want to. Thank you!
Couple’s 400 Sq. Ft. Tiny Apartment

Images © YuppiesInParadise
[continue reading…]
{ }
