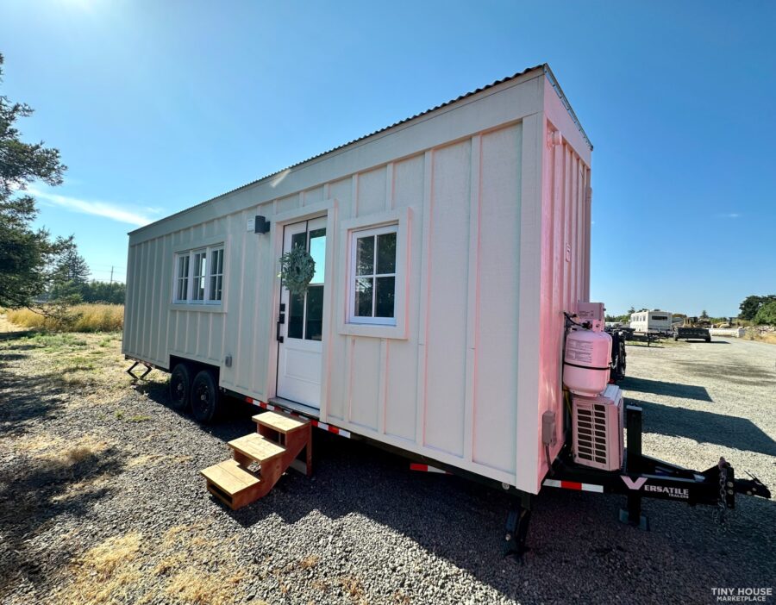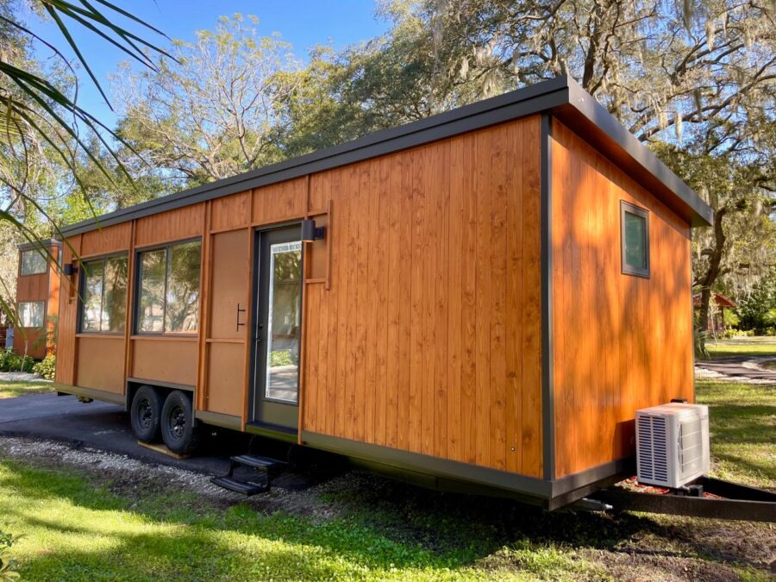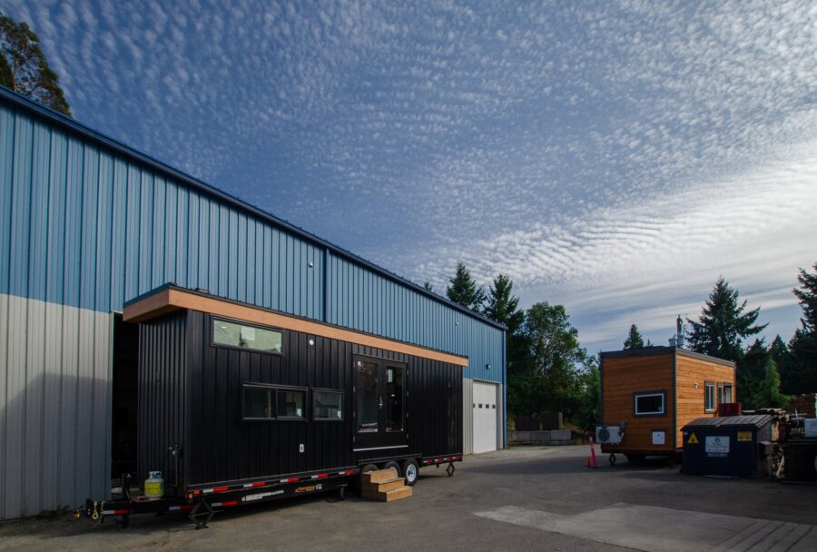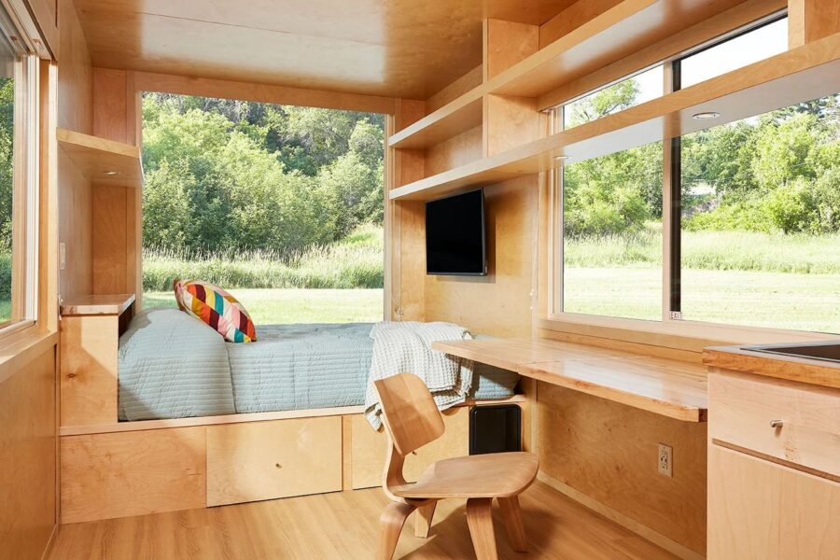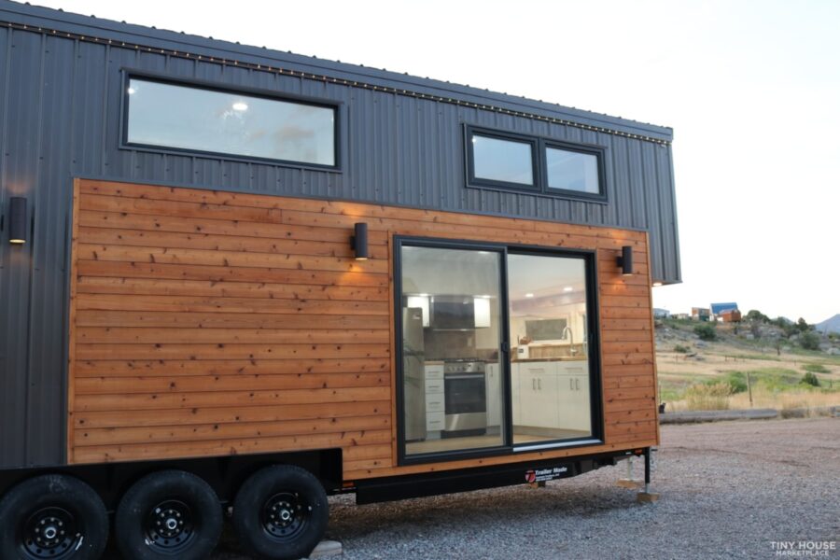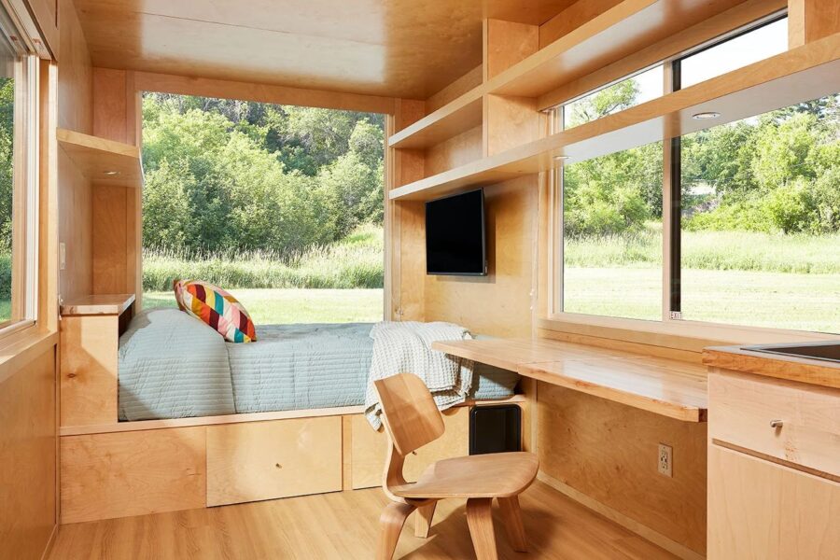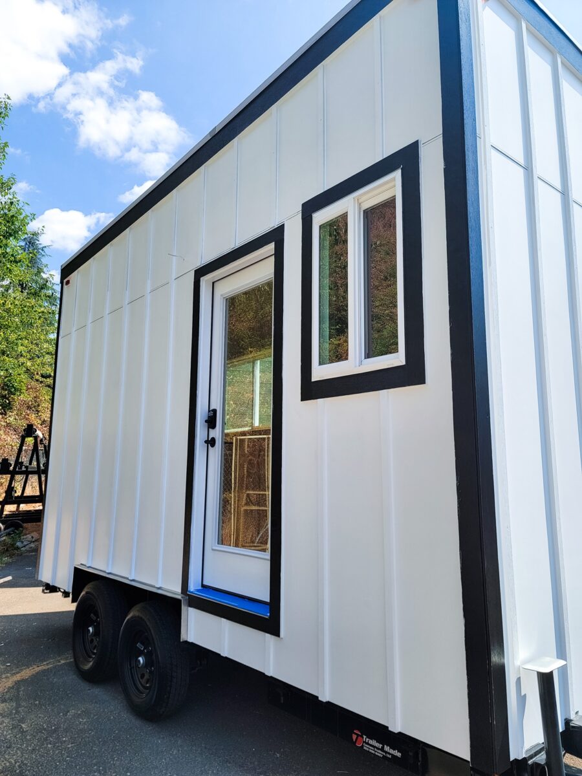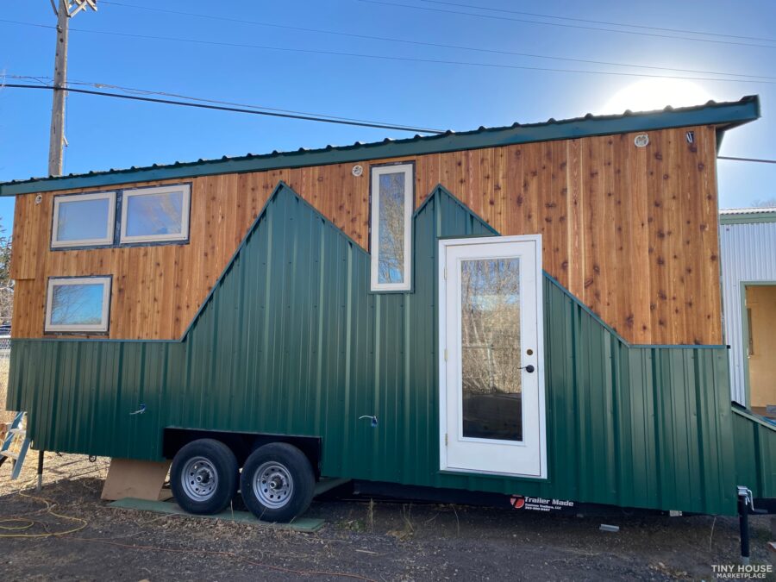This is a beautiful, brand-new tiny house for sale in Santa Rosa, California. It has a loft bedroom, as well as a cubby bedroom underneath the raised living room. The kitchen boasts a dishwasher, full oven and range, and oodles of counterspace.
There’s a 3/4 bathroom and hookups for a washer/dryer. And you’ll be impressed with all the storage underneath the stairs! You can purchase the house for $95,000.
Don’t miss other amazing tiny homes like this – join our FREE Tiny House Newsletter for more!
Board and Batten Tiny House (w/ Dishwasher)
[continue reading…]
{ }
Dragon Tiny Homes in Georgia has released a new line called the “16′ Element,” which is an affordable tiny house without any bells and whistles that comes in at $19,500 as pictured below.
The compact home has a loft bedroom, bathroom with a residential toilet and 36″ shower stall, and a small kitchen area with a sink that you can upgrade with a cooktop and mini-fridge. This is an awesome way to get into a tiny house affordably, even without construction experience.
Don’t miss other amazing tiny homes like this – join our FREE Tiny House Newsletter for more!
New Affordable Model by Dragon Tiny House
[continue reading…]
{ }
Get excited for this year-end sale from ESCAPE tiny homes! Here’s an extra long and wide eBoho model that’s for sale with a steep $20K discount from now until the end of the year. It’s a single-level model with a private bedroom, so it’s great for anyone who hates ladders.
If you happen to live in South or Central Florida, you can get this model delivered with free shipping, which is a nice touch! Check out the video tour below to see the built-in sleeper couch, the complete kitchen with all-electric appliances, and the full bathroom with a washer/dryer unit. Get it today for $80,572.
Don’t miss other amazing tiny homes like this, join our Free Tiny House Newsletter for more! Also, join our Free Tiny Houses For Sale Newsletter for more like this!
$80.5K For Brand New ESCAPE eBoho — Extra Wide!
[continue reading…]
{ }
Rewild Homes is always building gorgeous tiny houses, and the custom Raven is no exception! This off-grid-ready tiny house has two lovely lofts that can be used as bedrooms, and an amazing U-shaped kitchen with so much counter space. I really think everyone needs a U-shaped kitchen — they’re so practical!
You enter French doors into the living room, where you can easily place a comfortable couch. There’s a long window and open shelving above the couch for all your knick-nacks! The real stunner in this house, though, is the Shou Sugi Ban bathroom. It’s moody, cozy, and luxurious, and just wait until you see the all-black shower stall. Let us know which feature of this home you love the most.
Don’t miss other amazing tiny homes like this – join our FREE Tiny House Newsletter for more!
Stunning Double Loft THOW w/ Moody Bathroom
[continue reading…]
{ }
Next week, the current prices for the eVista, eBoho Go, and eOne models are going up, so now is your chance to secure the current lower rate on your dream tiny home. There are homes in production now that you can get about a month if you order today.
The eVista is currently priced at $52,660, the eBOHO Go starts at $44,140, and the eOne is $86,980. You can get additional information on these great tiny homes on the ESCAPE for sale page. Which one will you choose?
Don’t miss other amazing tiny homes like this, join our Free Tiny House Newsletter for more! Also, join our Free Tiny Houses For Sale Newsletter for more like this!
eVista, eBoho Go, & eOne: All Available in 30 Days
[continue reading…]
{ }
Felicity is the latest tiny house from Frontier Tiny Homes in Colorado, and it has an incredible second-story loft system with full-standing height, so you can easily traverse from the main loft to the kid’s loft via the landing above the living room. In order to make that happen, this home is a foot above the standard highway height, so you’ll need to consider that if you want to move it frequently.
The bedrooms have built-in closets for maximum storage, and there’s also plenty of cabinet space and nooks on the first floor where you’ll find an L-shaped kitchen at one end of the home, and the bathroom at the other. The kitchen has a lovely bank of windows looking out over the sink, and the living room space includes a built-in electric fireplace. You can buy the home now for $149,000. What’s your favorite feature?
Don’t miss other interesting tiny homes like this one – join our FREE Tiny House Newsletter
Extra-Tall Tiny Home Allows for Standing Room Lofts
[continue reading…]
{ }
This is a like-new eVista that’s just a few months old with some nice upgrades to make it a lovely compact home! Like all Vistas, this one has a studio-style layout with a queen bed at one end in front of a large picture window. This model has lots of shelving around the ceiling to give you maximum storage.
There’s a little kitchenette with an upgraded larger refrigerator and an induction cooktop on a butcher block countertop. The bathroom has a fiberglass full-sized shower and a residential toilet. Get it today for $50,660!
Don’t miss other amazing tiny homes like this, join our Free Tiny House Newsletter for more! Also, join our Free Tiny Houses For Sale Newsletter for more like this!
Amazing Studio-Style Tiny Home for $50.6K!
[continue reading…]
{ }
Looking for a home office or a guest space but don’t want an addition, or want something that you can move around? Willing to live *micro*? This beautiful itty bitty Tiny Heirloom build could be just what you’re looking for. The space is just 6×16, making it super compact, but large enough for a twin bed or a desk.
If you wanted to get creative, I’m sure you could hide a portable toilet and create a gravity-fed water system to make it more full-time-friendly. The house is for sale now for $39,900. How would you customize it for your needs?
- Explore Tiny Heirloom’s 6×16 Itty Bitty Tiny House, perfect for a backyard office or guest retreat.
- Priced at $39,900, this compact home offers creative customization options.
- Discover its stylish design and open layout.
Don’t miss other amazing tiny homes like this – join our FREE Tiny House Newsletter for more!
Micro THOW For Mobile Office or Guest Room
[continue reading…]
{ }
A third-generation carpenter built this stunning 324-square-foot tiny house as an ode to his elders. Inspired by the Colorado Rockies, the tiny house features a beautiful green metal inlay on the exterior, designed to look like a mountainscape.
The inside carries on the cozy cabin vibes, with lots of wood tones all around and plenty of wood paneling. There are two loft bedrooms (one accessible via a storage staircase), and a gorgeous kitchen with navy cabinets. In the back, you’ll find a 3/4 bathroom with a cedar-lined shower stall, and in the front, an L-shaped built-in couch provides a spot to relax. It’s for sale in Boulder, CO and you can buy it for $110K.
Don’t miss other amazing tiny homes like this – join our FREE Tiny House Newsletter for more!
$110K Tiny House in Boulder, CO For Sale Originally Built by SimBLISSity Tiny Homes
[continue reading…]
{ }
