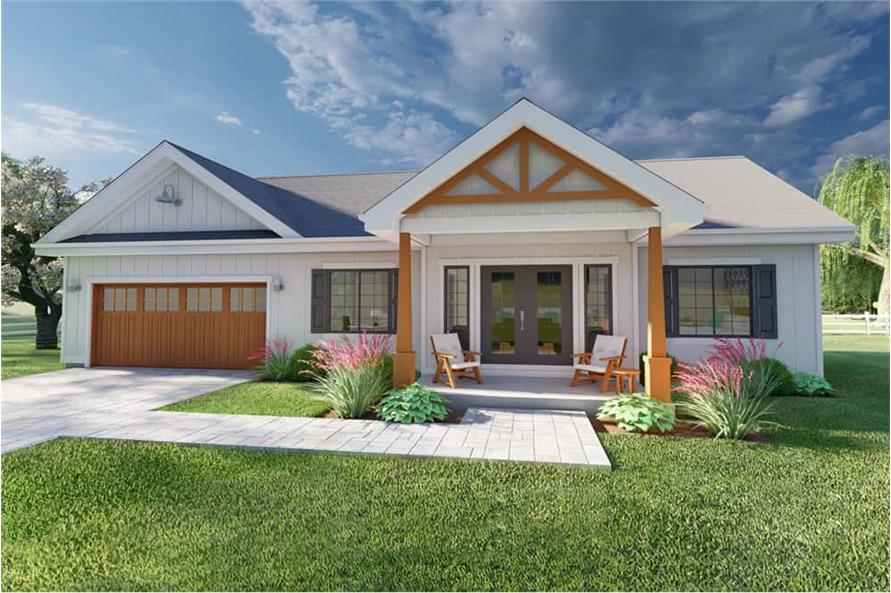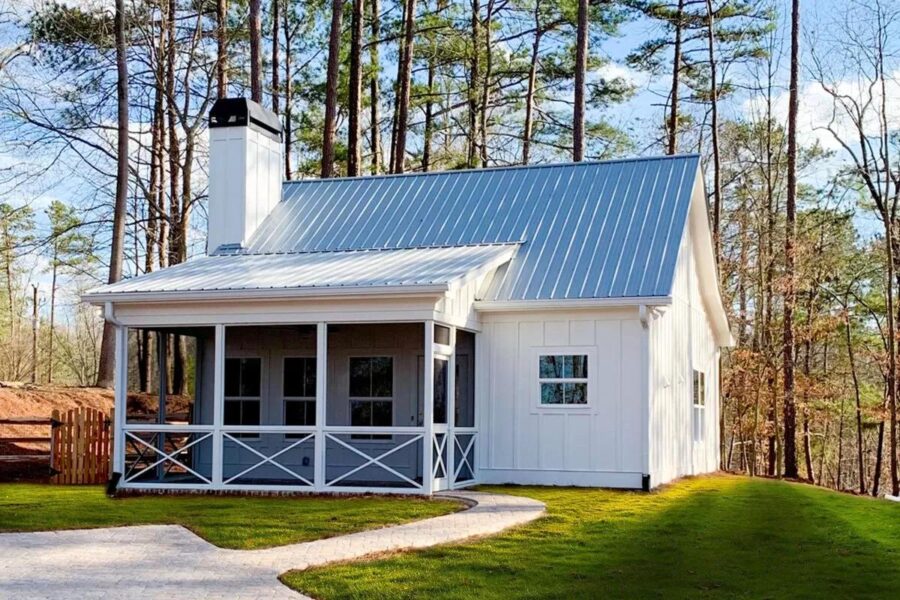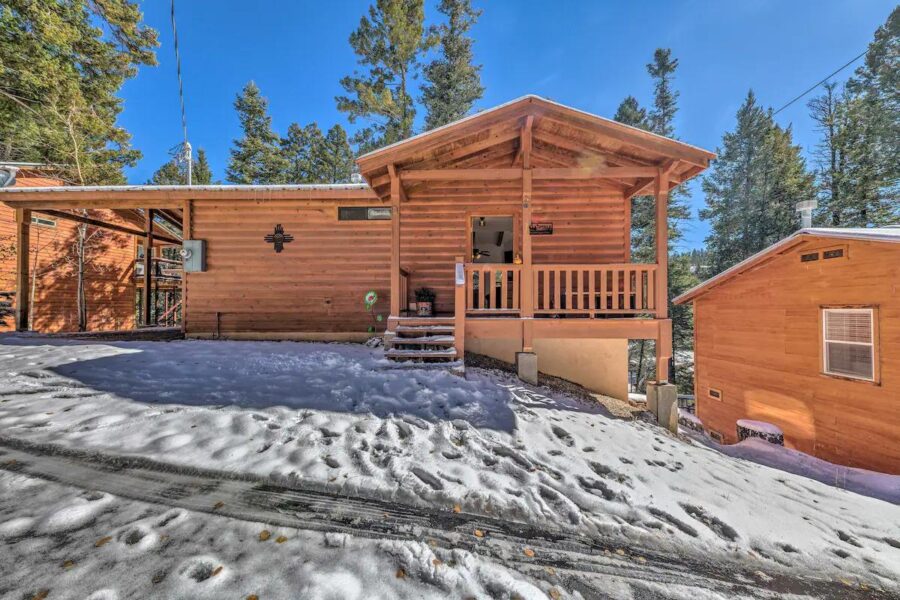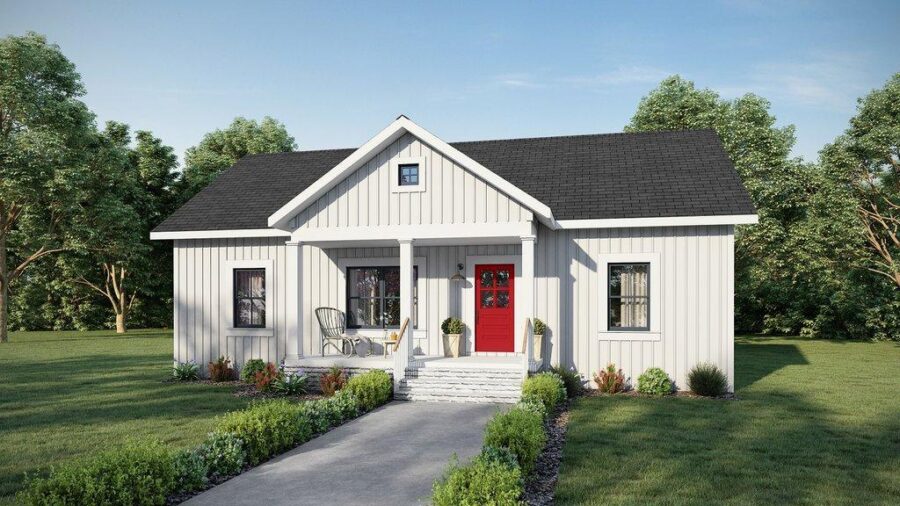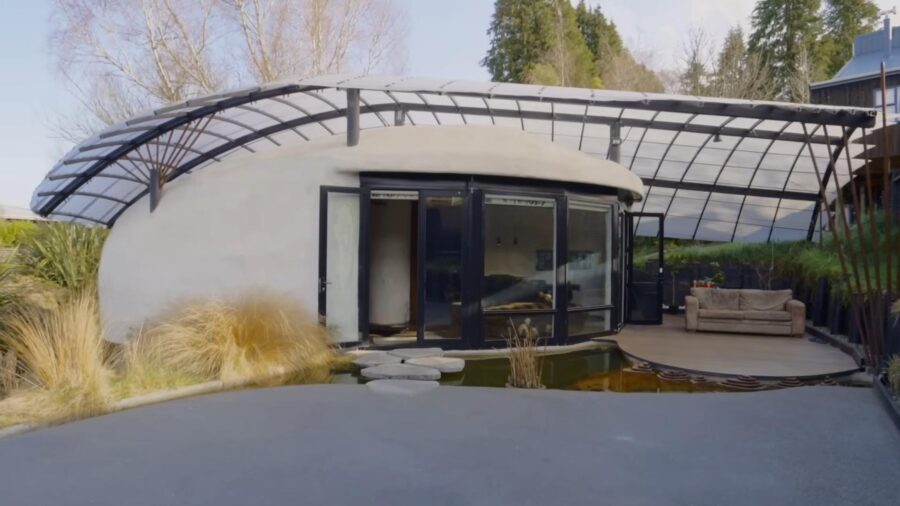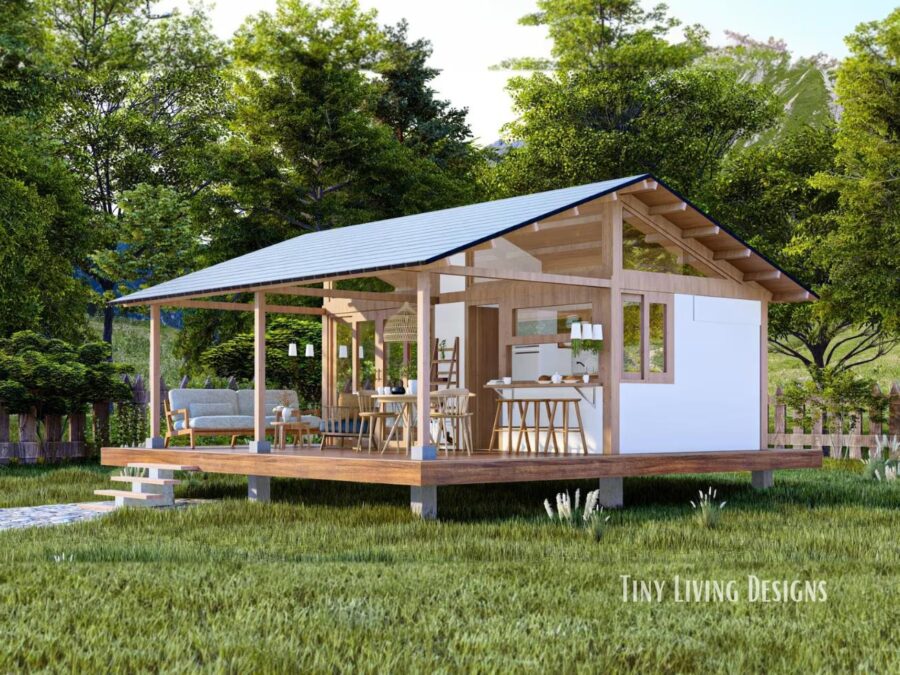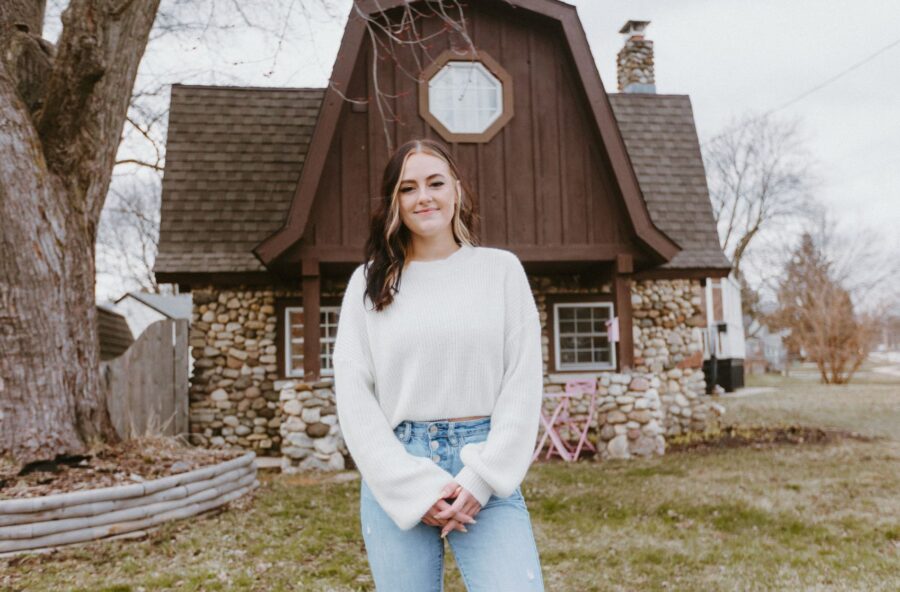Single-level home designs are great for various reasons—they’re easier for aging-in-place, great if an accident ever makes it hard for you to go up and down stairs, and more straightforward for parents of little kids prone to accidents. This 928-square-foot layout includes an attached two-car garage, making it a wonderful full-time home.
The design includes a mudroom, pantry, two bathrooms, and a walk-in closet. The first-floor office is spacious and could be a second bedroom. There’s also a room above the garage that could act as another office or bedroom. Would you be able to live in this home?
Don’t miss other interesting tiny & small house plans like this one – join our FREE Tiny House Newsletter for more!
Small Two-Bedroom Home with Office and Attached Garage
[continue reading…]
{ }
Get ready to retire in style! These 793-square-foot cottage plans are perfect for small living. The single-floor layout requires no steps or ladders, and there’s one primary bedroom and then a second flex room that could work great for an office, craft room, or spare bedroom.
The great room has vaulted ceilings and flows into the L-shaped kitchen with full-sized appliances and a built-in pantry. The three-season screened-in porch extends your living space and provides a perfect spot for sipping coffee in the morning. You can purchase the plans from Architectural Designs.
Don’t miss other interesting tiny house plans like this – join our FREE Tiny House Newsletter for more!
Single-Level Cottage with Screened-in Porch
[continue reading…]
{ }
Looking for a family-sized vacation cabin? This warm and rustic spot in Cloudcroft, New Mexico, is a great option! It has two ground-floor bedrooms, a main bedroom with a King-sized bed, and a secondary bedroom with a queen bed and twin bunks. Everyone will have a spot to sleep!
When you’re awake, have the family gather in the great room, with vaulted ceilings, comfortable couches, and a gorgeous corner fireplace made of stone. The U-shaped kitchen makes it easy to cook a full meal. What do you like about this layout? I think it’d make a great full-time family home!
Don’t miss other exciting cabins and tiny homes. Join our Free Tiny House Newsletter for more stuff like this!
This Two-Bedroom Cabin in New Mexico Sleeps 6!
[continue reading…]
{ }
Want to downsize but don’t want to commit to something under 400 square feet? The house plan below is excellent for a family because it offers three separate bedrooms and a nice open-concept kitchen and living room in the middle of the home. It even includes two bedrooms and a mudroom!
Because it’s all on one floor, it can also act as a “forever home” or a design for retirees who have frequent visits from grandkids or want to use one of the bedrooms as an office or craft room. What’s your favorite part of these plans?
Don’t miss other attractive tiny house plans like this – join our FREE Tiny House Newsletter for more!
3 Bedroom Single-Level Farmhouse Plans
[continue reading…]
{ }
Innovative construction methods are always exciting, and this Pumice house in New Zealand used 200 bales of barley straw, a waste product, to create an innovative sculptural vacation property.
The house has a gorgeous first-floor bedroom with a roll-away TV, and a unique bathroom with a scultped shower stall. The bales are covered in a lime-based plaster to provide a gorgeous exterior. What do you think?
Don’t miss other amazing stories like this – join our FREE Tiny House Newsletter for more!
House Made of 200 Barley Straw Bales!
[continue reading…]
{ }
If you live somewhere temperate, where the weather is almost always lovely, this would be an incredible house design! Since I live in the North, there’s no way I could manage my living and dining room perpetually outdoors, but I can imagine this could work for some in a more tropical climate. Or, perhaps, if you just want to acclimate yourself to spending more time out of doors. What are your thoughts on this design?
Technically, the space is 576 square feet, but only half of that space is actually “inside.” The bathroom, kitchen, and bedroom are walled in, while the living and dining quarters are on the covered porch. It might not be practical for most, but it’s a fun idea. What do you think?
Don’t miss other incredible announcements like this, join our Free Tiny House Newsletter for more!
Indoor-Outdoor Small Home Plans
[continue reading…]
{ }
Mallory lived in the neighborhood of this adorable stone cottage and always wondered what it was like inside. When it came on the market, she knew she had to have it! She bought the space for $170,000 and started renovating the space to match her personal style.
The kitchen is a Barbie-pink masterpiece, complete with a pink refrigerator and cool paper-wrapped countertops. She has a massive and well-organized walk-in closet and lots of mushroom elements to stick to the “Mushroom House” theme. What do you think of her handiwork?
Don’t miss other interesting container homes like this, join our Free Tiny House Newsletter for more!
$170K For Her Own Tiny House on LAND
[continue reading…]
{ }
Katharina and her husband purchased this 1960s home that was once a holiday property and hadn’t been updated since it was built. While living in it, the couple has done a fantastic job taking it from old to new, while still retaining (or adding) so much charm to the building.
There are exposed beams, a hardwood floor, a lovely full kitchen in the corner, and a bedroom with a cozy bed alcove. The special artist studio is the icing on the cake! Read Katharina’s story about her home below the photo tour.
Don’t miss other interesting updates like this, join our Free Tiny House Newsletter for more!
Lovely 1960s Home Completed Renovated
[continue reading…]
{ }
This is a 450 sq. ft. garden shed that owner, Sofie and her husband decided to build so they can live in it while renovating their main house. It has a kitchenette, a beautiful indoor/outdoor bathroom with a lush outdoor pink bath, and bedroom pods that are currently home for this family of four.
Check out the photo tour below and let us know what you think about this garden shed in the comments below!
Don’t miss other interesting tiny homes – join our FREE Tiny House Newsletter for more!
Family of Four’s Garden Shed Tiny Home with a Murphy Bed and Pink Bath
[continue reading…]
{ }
