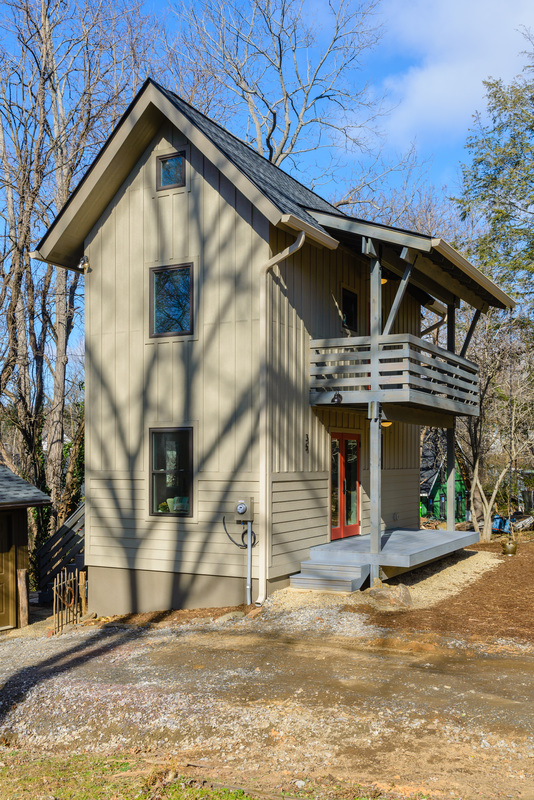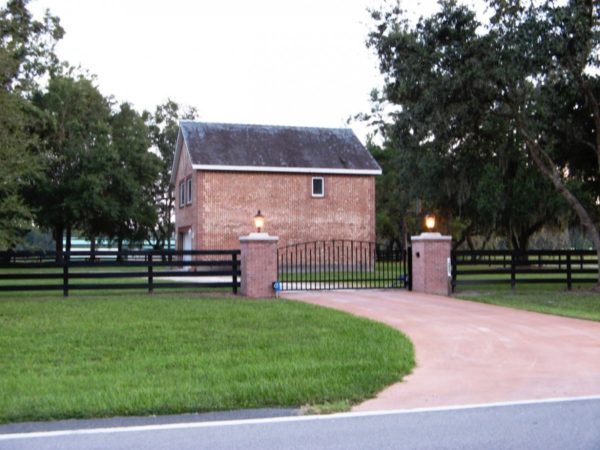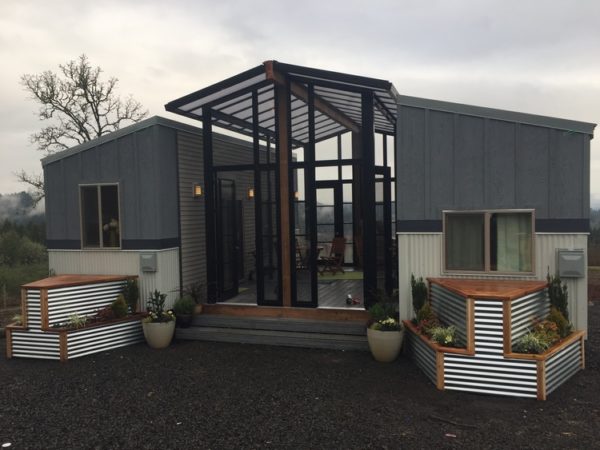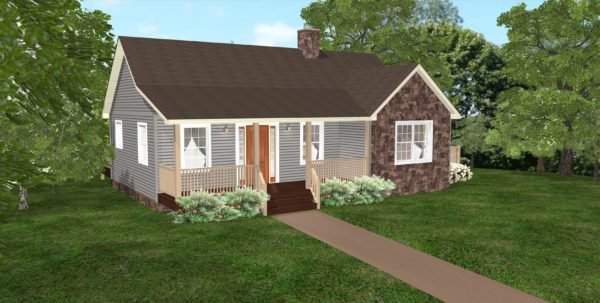This is a custom container created with two 20 ft. shipping containers.
It was built and designed by Custom Container Living. What do you think?
Don’t miss other interesting tiny homes like this – join our FREE Tiny House Newsletter!
Happy Twogether Shipping Container Tiny House

© Custom Container Living
[continue reading…]
{ }
This is a 448 sq. ft. tiny cottage located in Bastrop, TX.
It is currently for sale by owner for $95,000 $85,000 $78,000 $75,000 $65,000. Only the house is for sale so it must be moved to your own land.
Please enjoy, learn more, and re-share below. Thank you!
Kathy’s 16′ x 28′ Tiny Cottage in Texas is For Sale!
[continue reading…]
{ }
Tucked away amidst breathtaking mountaintop views lies The Ohana, a one-of-a-kind tiny home that effortlessly marries modern design with the beauty of nature.
Conceived by Brian Crabb of Viva Collectiv, this innovative creation consists of two 24-foot tiny homes connected by a gorgeous sunroom deck. With fresh landscaping and garden beds cleverly disguising the trailer hitches, The Ohana stands as a testament to the potential of tiny home living.
Don’t miss other incredible tiny homes, join our Free Tiny House Newsletter for more tours like this!
Redefining Tiny Living: The Ohana’s Innovative Dual-Unit Design With Connecting Sunroom
[continue reading…]
{ }
This is The Legend, a 798 sq. ft. small house plan that is wheelchair accessible.
It is designed by Larry Stauffer of Larry’s Home Designs.
Please enjoy, learn more, and re-share below. Thank you!
The Legend – A Wheelchair Accessible Tiny House
[continue reading…]
{ }
This is a tiny two-story cottage called the Fulton. It’s a 600 Sq. Ft. accessory dwelling unit (ADU) built by Wishbone Tiny Homes in Asheville, North Carolina.
The home has a tiny footprint and tall stature! It’s two stories with two bedrooms, one and a half baths, and three decks (including a second-story balcony). If you go the ADU route (meaning you build the home on land with an existing primary structure), the website says “$200 – $350 per square foot covers everything from permitting to appliances.” Scroll through the picture tour below and get in touch with Wishbone Tiny Homes if you have questions. Enjoy!
To explore more amazing small homes like this, join our FREE Small House Newsletter.
600 Sq. Ft. Tiny Two-Story Cottage in Asheville

Images via Wishbone Tiny Homes
[continue reading…]
{ }
These are the plans to the 570 sq. ft. British Columbia small foundation home. It’s designed by Robinson Residential, and if you are looking for something to put on land, this home might be it!
The British Columbia-570 small home plan pays tribute to Frank Lloyd Wright’s contribution to residential architecture. His idea that one should “Study nature, love nature, stay close to nature….” is echoed by this beautiful province. His Usonian homes were designed to be affordable and comfortable using simple materials and construction featuring walls of doors and windows, built-in furnishings and cabinets. The large stone fireplace is the heart of this small home which features:
Large living room and dining room with bands of horizontal windows, wood beams and vaulted ceilings
Exterior doors from the kitchen, dining room and bedroom
1 bedroom, 1 bath
Check out the pictures below and follow the link to purchase the plans. Enjoy!
Related: 476 Sq. Ft. Ontario Tiny House Plan
570 Sq. Ft. British Columbia Small Foundation Home Plans
[continue reading…]
{ }
This is a beautiful old brick 806 sq. ft. Carriage House for sale in Reddick, Florida.
We shared it in the past, but it’s now for sale by owner (Kevin) and he’s offering a special deal for Tiny House Talk readers (so be sure to tell him you heard about the property here). It sits on 1.4 acres, completely fenced-in with an electric gate. There’s even a 16 by 30 salt water pool. I would purchase this place for the beautiful farm vistas — dazzling!
Get more details and purchase info below. Contact Kevin via the form at the bottom of the post. Enjoy!
Related: 864 Sq. Ft. Small Home in Olympia, WA For Sale
Small Brick Carriage House in Reddick, FL

Images via Kevin
[continue reading…]
{ }
The first “Micro Home” is available for sale in Palm Springs, CA at the Palm Canyon Mobile Club.
About 100 new homes will are scheduled to fill a vintage mobile home park in this popular resort community, creating the first neighborhood of its kind in southern California. A one bedroom home has 600 square feet with modern features, including clerestory window, sliding doors, full sized appliances, a separate bathroom and bedroom, all on one level. A 2 bedroom plan is also available, at about 800 square feet.
Don’t miss other stories like this – join our FREE Tiny House Newsletter for more!
Related: Vintage Grace Tiny House Community in Yantis, Texas
A “Not Too” Tiny Home Community in Palm Springs, CA
[continue reading…]
{ }
This is the 464 Sq. Ft. Low Country Model by Clayton Tiny Homes in Alabama.
The one-level, one-bedroom home is absolutely gorgeous and a perfect option for anyone wary of steps. But the best part of Clayton Tiny Homes is that this builder constructs tiny homes to the small modular home standards in your state, as well as the International Residential Code (although they only deliver to a handful of states because of this).
Clayton will also work to get your tiny home plans approved by your local government, and to help you build according to the zoning requirements in your town so your tiny home is fully legal! They can’t change the laws, but they can help you abide by them. Have questions about what that means? You can read all about those details in their blog post here. Please enjoy the pictures, 3D tour, and learn more about the Low Country model below!
Related: The Dreamwood Humble House Park Model
The Low Country Tiny House by Clayton Tiny Homes
[continue reading…]
{ }














