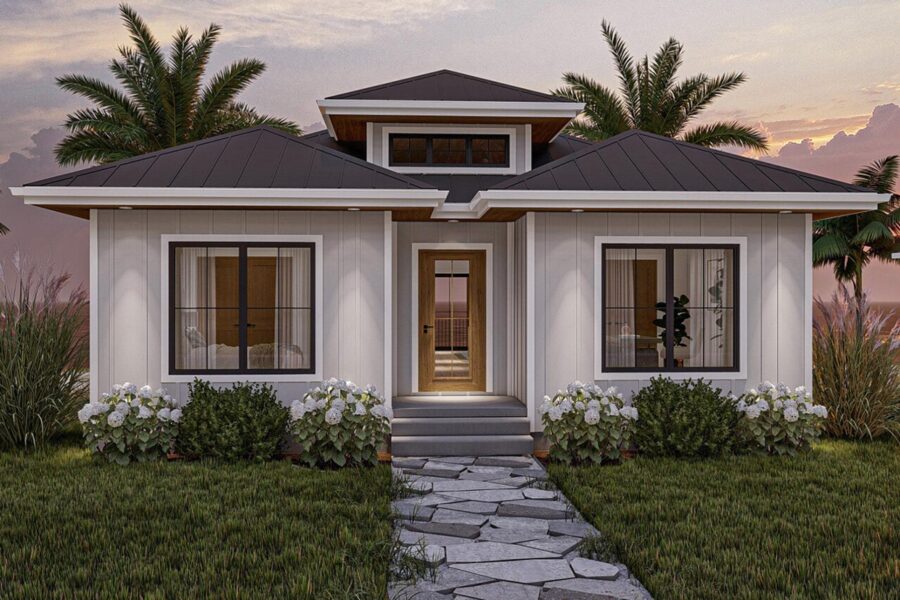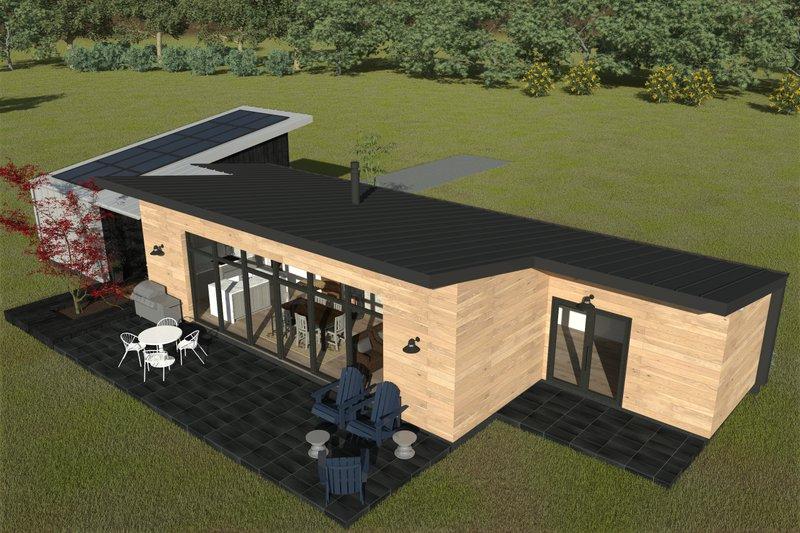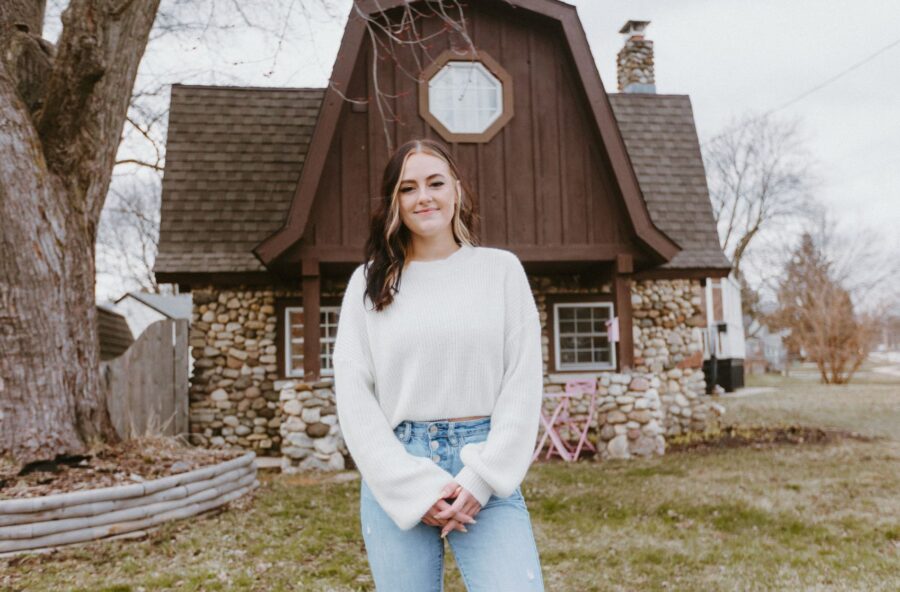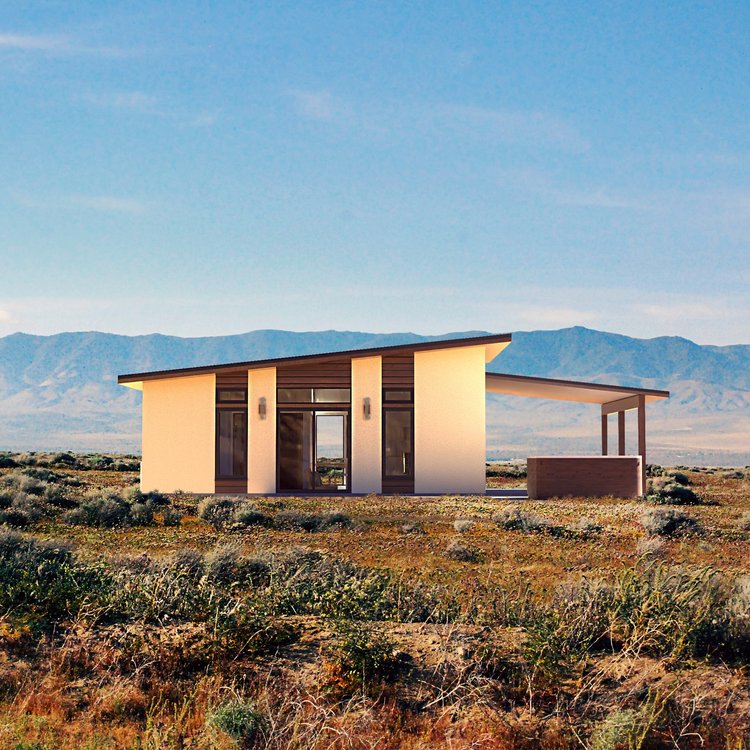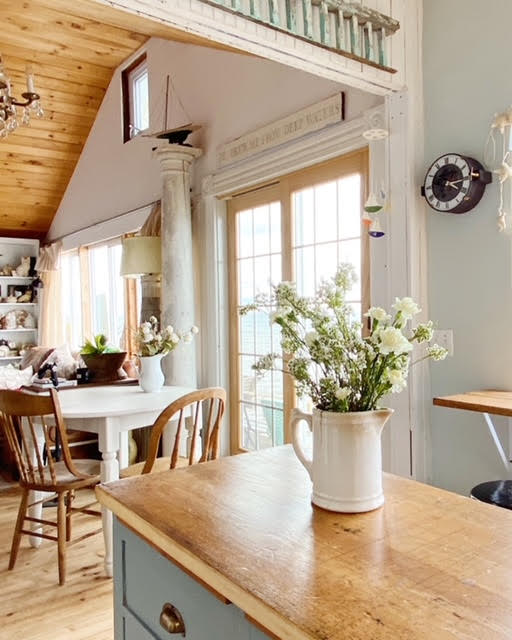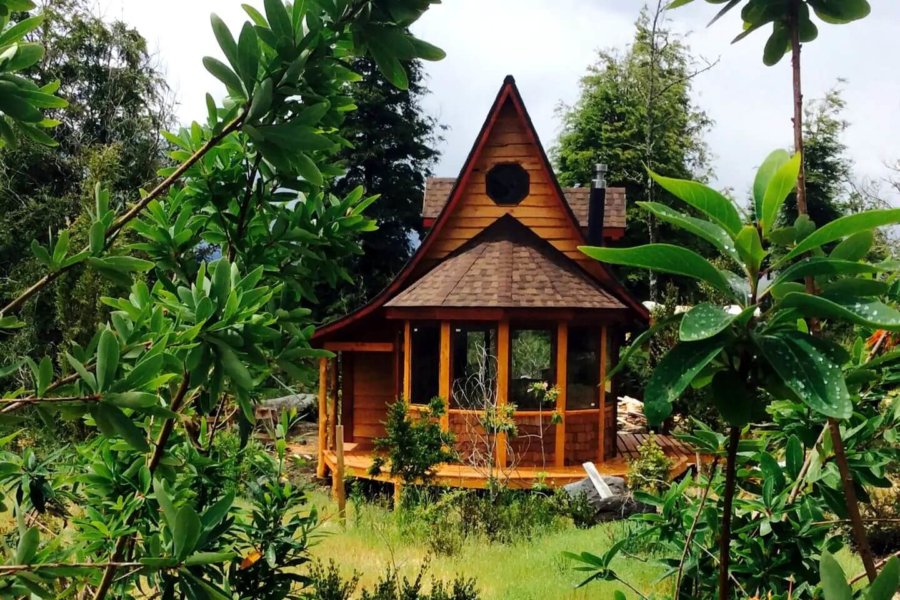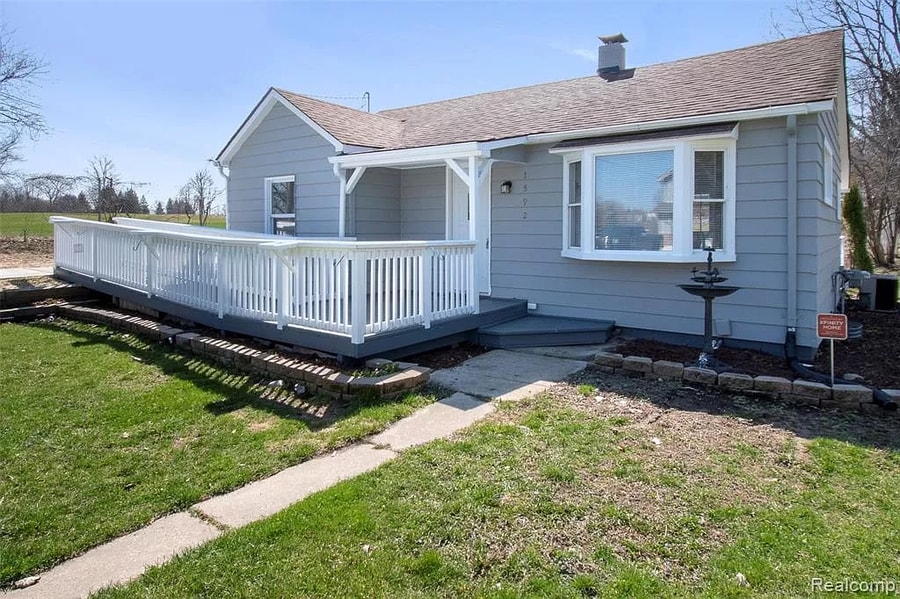This is a 714-square-foot cabin in the woods of Dayton, Virginia, near the national forest and with half an acre of its land. A stone patio and a storage shed come with the home.
Indoors, the home has pine boards on the walls and ceilings, which adds to its cabin vibe. It has two bedrooms, each with a small closet, as well as a full bathroom with a stacked washer and dryer unit. The main living area has a fireplace, high ceilings, and a U-shaped kitchen with an eat-in island. It is available for $237,900.
Don’t miss other interesting tiny homes – join our FREE Tiny House Newsletter for more!
Adorable Small Cabin on Half an Acre for $237.9K
[continue reading…]
{ }
The plans for this Jennings cottage are perfect if you want a small family home with the option for a finished basement. These plans have a built-in covered porch off the open-concept living room and kitchen, and another covered porch is created below the walk-out basement.
The main floor includes two similarly sized bedrooms, a full bathroom, and a washer-dryer closet. If you complete the basement, you get another 800+ feet of living space, including a mechanical room, a second living room, and a third bedroom. Could you live in a house like this, or is it too big?
Don’t miss other attractive tiny house plans like this – join our FREE Tiny House Newsletter for more!
1140 sq. ft. Home Plans with Basement
[continue reading…]
{ }
This modern ranch-style house is excellent for a sprawling piece of property. The plans even come with an attached one-car garage, perfect if you live somewhere with snowfall. The home is 926 square feet and includes two bedrooms and two bathrooms.
The house’s main room has a wall almost entirely made of windows, and the kitchen, dining area, and living room are enclosed. A patio off the wall of windows provides a space to hang out. Could you live here?
Don’t miss other interesting tiny & small house plans like this – join our FREE Tiny House Newsletter for more!
Plans For 926 Sq. Ft. Modern Home with Attached Garage
[continue reading…]
{ }
Mallory lived in the neighborhood of this adorable stone cottage and always wondered what it was like inside. When it came on the market, she knew she had to have it! She bought the space for $170,000 and started renovating the space to match her personal style.
The kitchen is a Barbie-pink masterpiece, complete with a pink refrigerator and cool paper-wrapped countertops. She has a massive and well-organized walk-in closet and lots of mushroom elements to stick to the “Mushroom House” theme. What do you think of her handiwork?
Don’t miss other interesting container homes like this, join our Free Tiny House Newsletter for more!
$170K For Her Own Tiny House on LAND
[continue reading…]
{ }
These small house plans would be perfect for anyone reaching retirement age. The single-level floor plan features a studio-style layout with the bedroom and living room dominating the space. There’s a comfortable L-shaped kitchen, a couple of closets, and a bathroom with a walk-in shower.
At 560 square feet, it’s just a bit more spacious than a “tiny home” and the added carport makes getting indoors in inclement weather that much easier. Add a jacuzzi underneath the outside overhang! The plans for this are sold by The Small House Catalog.
Don’t miss other awesome tiny homes like this, join our Free Tiny House Newsletter for more!
20’ X 28’ Home Plans with Carport
[continue reading…]
{ }
Melanie and her husband have been living tiny now for nearly a decade! First they decided to renovate an Aistream, which they happily lived in for four years before deciding they were ready for sticks and bricks. That’s when they found this adorable 1953 bungalow and turned the 800 square foot space into their home sweet home.
They’ve been there now for five years, slowly remodeling the place as they had the funds (no construction loans here, woot!). The couple got in touch with us and did a great Q&A, which you can read after the tour of their little home. What do you think?
Don’t miss other interesting tiny homes – join our FREE Tiny House Newsletter for more!
Q&A: Four Years in an Airstream & Five in a Small Home!
[continue reading…]
{ }
Get ready to tour one of the most precious small homes I’ve ever seen. I’m taking notes for our own small home — the way that Lynne and JR use vintage pieces in such practical and stylish ways to create a completely unique cottage is truly inspirational!
About 5 years ago they chose to sell their big home and buy their dream property on Lake Ontario so they could be mortgage-free. As such, they had to buy small (850 square feet) and they had to purchase a fixer-upper. They tore this little cottage down to the studs and have been working on making it home ever since.
Be sure to read our Q&A with Lynne, and also watch her video tour of her home where she gives great tips on living small even when you love decorating and collecting!
Don’t miss other interesting tiny homes like this one – join our FREE Tiny House Newsletter for more!
Downsizing to Their Mortgage-Free Small Home
[continue reading…]
{ }
This solar-powered Chilean Cottage sits on the slopes of the Calbuco Volcano and has a wood-fired hot tub where you can soak after a long day of hiking the surrounding area!
The architecture on this Chilean Cottage is wonderful: The sloping roofline and gazebo-style living room area look so unique. And while this is a vacation property, add a stove and larger fridge and this could easily work for full-time accommodations!
Don’t miss other amazing stories like this – join our FREE Tiny House Newsletter for more!
Solar-Powered Cottage with Wood-Fired Hot Tub: Chile
[continue reading…]
{ }
Here’s a newly-updated 700 sq ft home for sale in Auburn Hills, Michigan. It comes with a detached garage with a workshop, and the basement is clean and dry for storage or extra living space.
This is a nice step up from a tiny house on wheels without jumping into a huge home. It sits on just over a quarter of an acre that abuts a golf course, making for lovely views off the back deck. You can get more information or inquire about purchasing on Zillow.
Don’t miss other amazing stories like this – join our FREE Tiny House Newsletter for more!
700 Sq Ft Little House Near a Golf Course For Sale (Sold)
[continue reading…]
{ }



