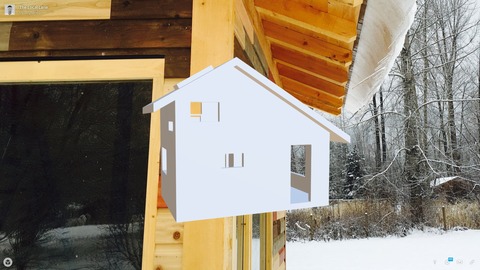Here at Tiny House Talk we like to share all kinds of homes to inspire you in your own tiny house journey.
The folks at Tiny Life Supply contacted us recently to tell us about their micro living shop and research hub, and on their website I found three great tiny house 3D Sketchup designs that you can borrow, modify and use to create your own home! There aren’t plans or step-by-step instructions on how to build the designs, but they might give you some ideas to incorporate into your future build.
See some still shots of the designs below and then go to Tiny Life to see the 3D renderings and specifications.
Related: List of Tiny House Plans
Free Tiny Life Supply Tiny Home Designs For Inspiration
The Local Lane: 12′ x 16′
[continue reading…]
{ }
This is Brad’s tutorial on how to build your own tiny cabin on a foundation.
This gives you a good idea on the basic construction of a house and what it takes to get it done.
To explore more amazing tiny house resources like this, join our FREE Tiny House Newsletter!
How to Build Your Own Tiny Cabin

Images © Brad Clark via YouTube
[continue reading…]
{ }
This is a 6-hour tiny house SketchUp tutorial series that shows you how to design your own tiny house using the popular SketchUp 3D Modeling software.
This series has been created by the good people behind Tiny Nest, a young couple who have been designing and building their own DIY tiny house on a trailer. In fact, they offer a huge collection of FREE videos on how to build your own tiny house on wheels that I’ve highlighted for you in this post.
If learning SketchUp has been something you’ve been wanting to do but are struggling with it, this tutorial package might just be what you’ve been looking for.
Please enjoy, learn more, and re-share below. Thank you!
Tiny House SketchUp Tutorial Package
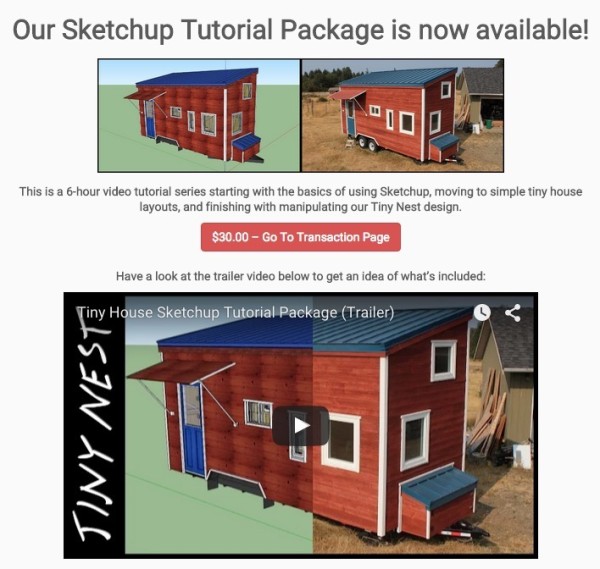
Learn more and watch actual video below:
[continue reading…]
{ }
This is a 10′ wide by 30′ long 300 sq. ft. tiny house design with additional space in the loft. One of my favorite features about it are that there’s a staircase (not a ladder) to the upstairs loft space.
And there’s enough room up there to have a king sized bed, too, which is great if you’re planning on sharing the space. Plus there’s an additional storage loft area behind the bed. This tiny house has plans for a total of 1400 watts of solar panels and a 150 gallon grey water collection system. More features include:
- A combo washer/dryer under the staircase.
- A wood burning stove.
- A tankless water heater.
And much more. Take the entire 3D tour below. Please enjoy, leave your thoughts in the comments, and re-share if you feel called to. Thanks!
Don’t miss other tiny homes like this – join our FREE Tiny House Newsletter for more!
300 Sq. Ft. 10′ x 30′ Tiny House Design

Images © K Butler/YouTube
[continue reading…]
{ }
This is a 260 Sq. Ft. No Loft Tiny House Design by Ellie Epp who designed a 26′ long and 10′ wide tiny house and is now looking for someone to help build it. It started out as a house truck design but since 26′ length was needed she decided that it wouldn’t be easy to drive a truck at this length so the design evolved into a tiny home. Please enjoy and re-share below. 🙂
I like to live with a lot of light and a constant relation to the outdoors so there can never be too many windows. am a filmmaker so the desk has to take up a lot of space, and also like to work on my bed, which rules out a ladder. – so it’s a very personal design, but maybe there are others (other women?) who share these likings?
Don’t miss other fun tiny house articles like this – join our FREE Tiny House Newsletter for more!
Ellie’s 26′ x 10′ No Loft Tiny House Design
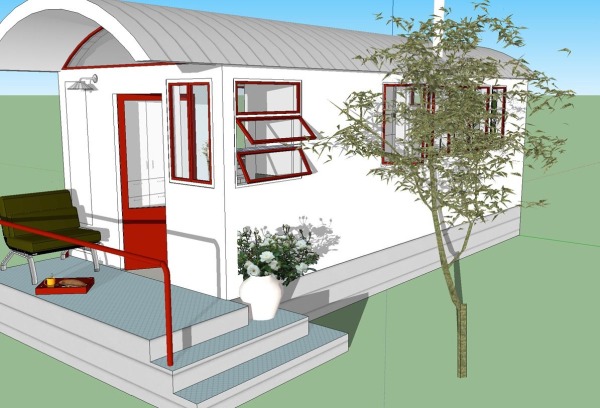
Images © Ellie Epp
[continue reading…]
{ }
If you want to live in a tiny house the first piece of advice I’ve got for you is to take your time when designing your home. I’ve seen plenty of people design and build their first tiny home only to have to start all over later on because they didn’t think things through enough the first time around. That’s why I recommend spending time over here in our tiny house design 101 section which has free courses on how to create your own tailor made micro house.
SketchUp is another amazing tool (there’s a free version, too) that you can use to play around with any design ideas you might have. Or even just to mix and match ideas that you find here on our site or anywhere else as well. But enough design gibberish for now because right now I’d like to introduce you to Tuckerbox Homes, a relatively new tiny house design and construction project.
TuckerBox Homes: Designing & Building the Perfect Tiny House
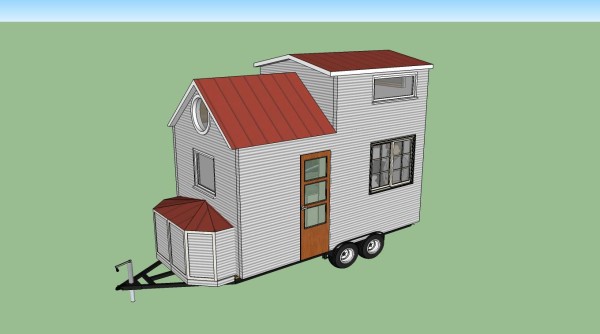
Images: Tuckerbox Homes
[continue reading…]
{ }
In this video based post you’re going to learn how to design tiny houses in SketchUp with LaMar Alexander of Simple Solar Homesteading.
So hopefully if you’re here you’ve already downloaded SketchUp and you’re ready to follow along. If not, you can do so right now. Then come back here to watch the video so you can watch, learn, pause and rewind when you have to, and most importantly do.
It’s important when you watch instructional videos like this to take the time to pause the video for a few minutes so you can practice and play around with the tasks you just learned. Otherwise, you’ll completely forget!
So don’t expect to go through the entire video all at once. For best results, bookmark this page. Take your time with each lesson inside. Mark off where you left off and come back to it later in between practice.
Designing Tiny Houses in SketchUp Lessons 1-5 (FREE)
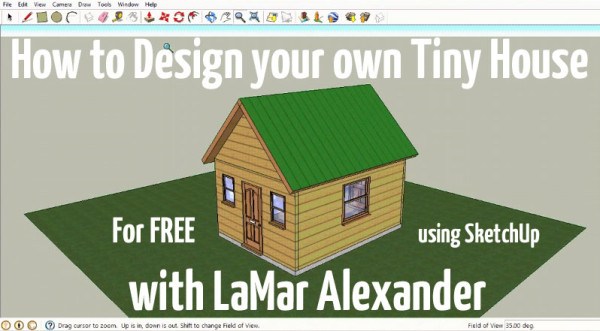
I encourage you to enjoy, follow along and learn using the full 1-hour long video lesson with LaMar for FREE below:
[continue reading…]
{ }
Remember Alek’s amazing DIY tiny house on wheels that I showed you a while back?
If you haven’t seen it be sure you check it out because it’s one of my favorite designs.
And now I’m glad to announce that Alek has made the plans available for us to purchase.
This means you can download the plans and build a tiny home just like theirs.
Or you can take the SketchUp File he provides and customize it to your own needs more specifically (if you wanted).
The Tiny Project Tiny House Plans and SketchUp Files

See and learn more (for free) below before you buy:
[continue reading…]
{ }
This 400 sq. ft. solar off-grid small house design was submitted as part of LaMar’s off grid tiny house design contest where you can win up to $500 for submitting your own design.
But this 16′ x 25′ small home is designed to be a spacious, space saving, creative tiny home that’s fun to live in and share with others if you wanted to.
There will be solar roof mounted hot water heater, a unique upstairs deck/balcony, large kitchen, solar panels, and so much more.
400 Sq. Ft. 16×25 Off Grid Small House
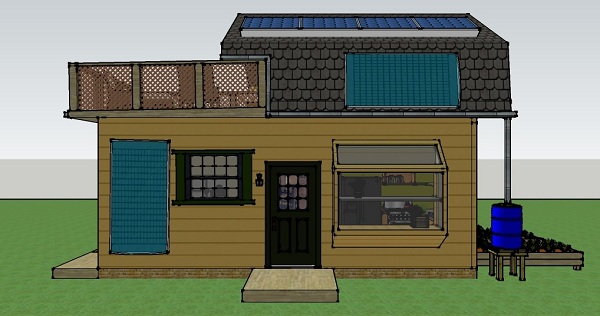
See the rest of it and learn more below:
[continue reading…]
{ }
