This post contains affiliate links.
If you want to live in a tiny house the first piece of advice I’ve got for you is to take your time when designing your home. I’ve seen plenty of people design and build their first tiny home only to have to start all over later on because they didn’t think things through enough the first time around. That’s why I recommend spending time over here in our tiny house design 101 section which has free courses on how to create your own tailor made micro house.
SketchUp is another amazing tool (there’s a free version, too) that you can use to play around with any design ideas you might have. Or even just to mix and match ideas that you find here on our site or anywhere else as well. But enough design gibberish for now because right now I’d like to introduce you to Tuckerbox Homes, a relatively new tiny house design and construction project.
TuckerBox Homes: Designing & Building the Perfect Tiny House
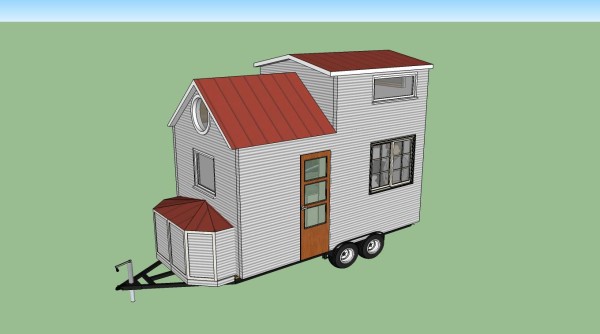
Images: Tuckerbox Homes
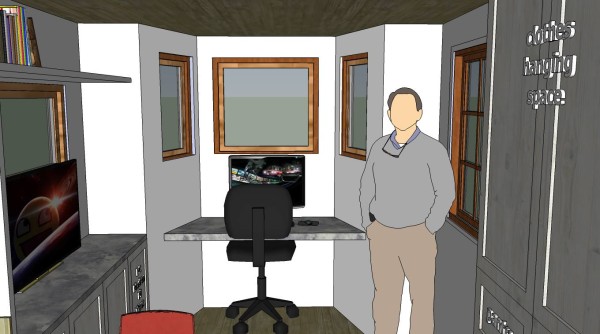
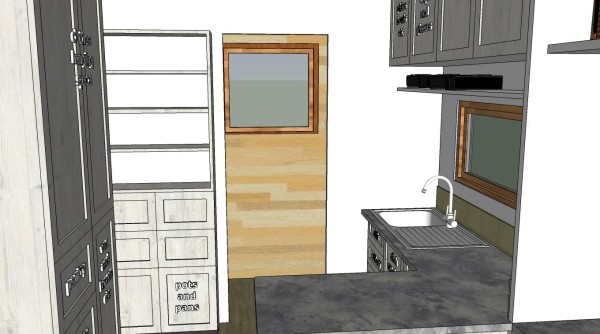
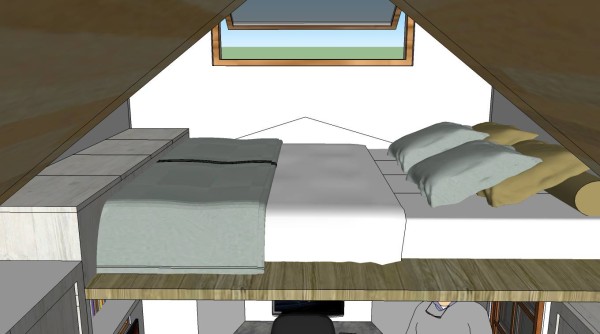
A previous design concept (below):
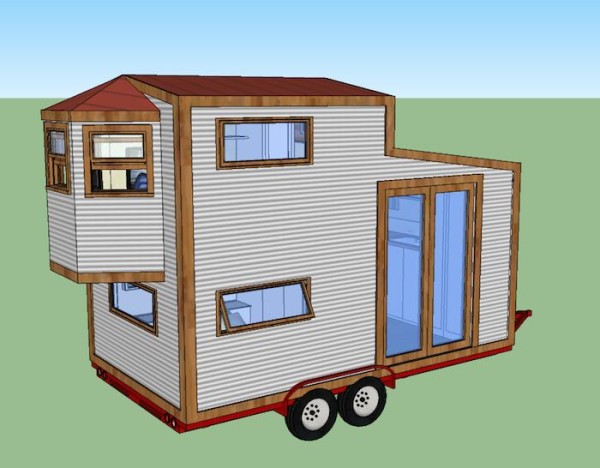
Images: Tuckerbox Homes
Learn more at Tuckerbox Homes Facebook Page.
If you enjoyed this tiny house design you’ll LOVE our Free Daily Tiny House Newsletter with even more!
Interested in designing your own little home? Check out our FREE tiny house design 101 section. 🙂
This post contains affiliate links.
Alex
Latest posts by Alex (see all)
- Escape eBoho eZ Plus Tiny House for $39,975 - April 9, 2024
- Shannon’s Tiny Hilltop Hideaway in Cottontown, Tennessee - April 7, 2024
- Winnebago Revel Community: A Guide to Forums and Groups - March 25, 2024






Alex, you are absolutely right with taking the time to really think out your design BEFORE starting to build. And it’s not a bad idea to continue tossing around ideas and trying out different plans on paper AS you build~you never know when a brilliant idea that fits you perfectly might hit.
Cool design on this Tiny House, although more pics, please! 🙂 The original sketch’s bedroom bump-out is a great idea. I’m afraid LaMar is correct that this design looks super top heavy. That would have to be looked at carefully. I went wide on my own design, and am hitting the limit of 13’6″ for the height. Going wide isn’t as much of an issue as going high, I don’t think. I would worry about low bridges and overpasses and such.
Tiny Home builders are great to have around, but for now there’s probably not enough of a market to support them all. I’d love to see more consultants, designers, and construction “helpers” for all the DIYers out there. It would be great to have a yellow pages of Tiny Home businesses. You find so many that I miss…I guess Tiny House Talk is where our fingers do the walking…at least for now. :p
Parker
Hmmm, I don’t think the bump out is a good idea… extra complications in the construction… and probably weakens the wall that it is on. Why not just have the bump out replaced by extra length of the vehicle on both stories… win/win I would have thought.
If “I” was going to have a bump out I’d put it at the towing end of the trailer… and I’d also make the top floor the length of the trailer too… maximise the amount of space you get.
And… there is no such thing as the perfect Tiny House. Everybody’s needs and wants are different so it can only be perfect for a small number of people… and yeah I know, splitting hairs. : )
Is there any communities of tiny house people in southern California around San Diego?
The best thing you can do before and during your design phase if you haven’t spent a lot of time living tiny is spend time in an actual tiny space set up close to what you think you’d like yours to be. Your mind is a good design tool but your body has a lot to say about the day to day practicalities and it’s well worth listening to. I ended up putting together a basic greenhouse this year and have all sorts of ideas on what features I’d like in the long term one now that I’ve been using it for a while.
I’ve spent a lot of time in tiny houses, trailers and apartments and it all contributes to a tiny house design that will work for me and the way I live. Simple things like windows being just a bit too high when sitting at the table or not close enough to the door to see who’s knocking or whatever can drive you bonkers as can a cupboard that just ends up in the wrong place for good sight lines. Do you need long sight lines or does being enclosed feel nice and cosy? Do built-ins really work for you or do you like to move things around? Something that works well on paper or for another designer may not work as well in your life.
I also like to make 3D scale models and include a scale mini me to give a better idea of just how much space there is (or isn’t) in a particular configuration. Your eyes can make something look a lot bigger than it really is without the human scale to compare to. I’ve worked through several models and smoothed out awkward ideas before hitting on the current one. Before I build there will probably be many more changes but the basic layout is shaping up well. By living in a tiny space I learned a whole lot about what I don’t like and can eliminate those dud ideas from the plan while adding modifications that make life easier.
Alice has the right idea. Models are the way to determine if your design will work for you, at least they worked for me. I was shocked at how my first design actually worked out when I built a cardboard model. I also used a little scale-model of me, and it was a real eye-opener. I tried using Sketchup but found it too laborious, but other people love it.
I have been living in under 100 square feet for several years now, and by contrast, my own Tiny Home will feel spacious. I’m really, Really, REALLY about the experience. I know what is important and what I can live without.
Parker