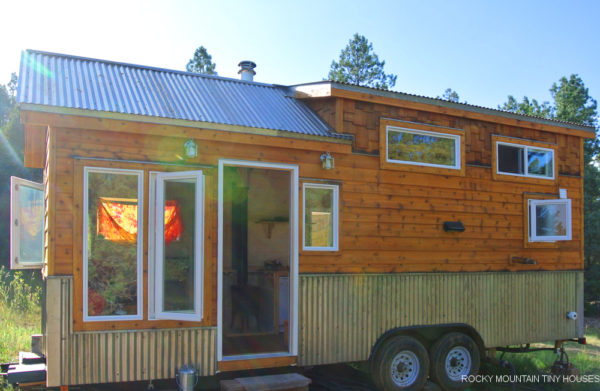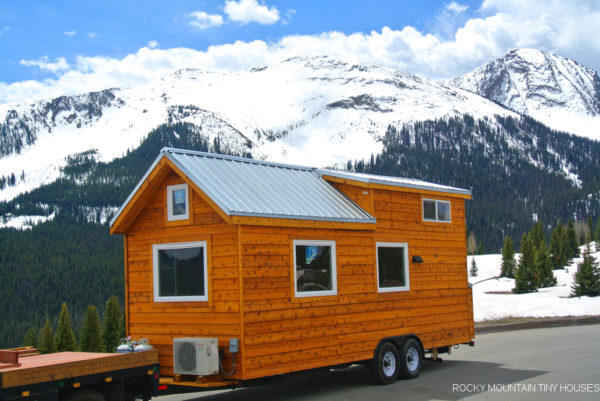This is the Ponderosa 24′ built by Rocky Mountain Tiny Houses.
Owner of the house, Jennifer, supplied a lot of her own materials to help keep the costs down.
Please enjoy, learn more, and re-share below. Thanks!
Related: Family’s 34 Foot Red Mountain Tiny Home
Jennifer’s Warm and Cozy Ponderosa 24 ft. THOW
[continue reading…]
{ }
This is the 24 foot Turkey Flats Tiny House by Rocky Mountain Tiny Houses.
It was named after the owner’s favorite hiking trail.
Please enjoy, learn more, and re-share below. Thank you!
Related: Cindy Jo Tiny House by Rocky Mountain Tiny Houses
24 foot Turkey Flats Tiny House
[continue reading…]
{ }
This is a mobile micro cabin and office built by Greg Parham of Rocky Mountain Tiny Houses. He uses it to travel and vacation in.
From the outside, you’ll notice a very simple structure built onto a small utility trailer.
When you go inside, you’ll find a work desk, sleeping bunk, shelving, and storage. Please enjoy, learn more, and re-share below. Thank you!
Mobile Micro Cabin and Office by Rocky Mountain Tiny Houses

Images © Rocky Mountain Tiny Houses
[continue reading…]
{ }
This is a 28-foot tiny house on wheels built for a family of four!
From the outside, you’ll notice this house has natural-colored uneven shingles, pine clapboards, plenty of windows, two lofts and french doors.
When you go inside, you’ll find more pine on the floors and walls, a kitchen with a 3/4 size range and oven, a bedroom with bunk beds for the children, a bathroom with a tub and shower, as well as lofts for the parents and additional storage or entertainment. Please enjoy, learn more, and re-share below. Thank you!
Please enjoy, learn more, and re-share below. Thank you!
28′ Tiny House on Wheels Built for a Family of Four!
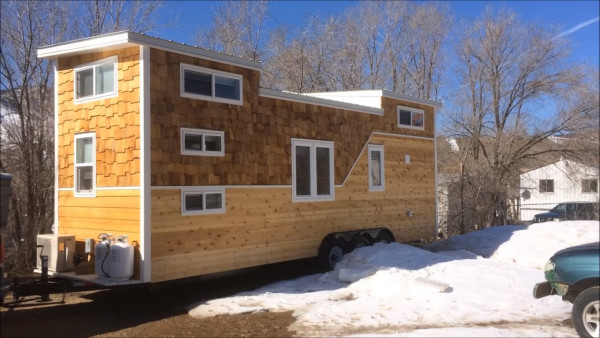
Images © Greg Parham via YouTube
[continue reading…]
{ }
Take a look at this fun 24 foot Albuquerque tiny house by Rocky Mountain Tiny Houses.
Outside, you’ll notice a standard design for one-loft tiny homes, a high gabled roof with dormers at the back to provide extra loft space. The home has grey clapboarding and caramel-stained pine trim. The metal roof is a light grey color and contrasts well with the other elements.
Inside, the loft has an old pipe railing to separate it from the main living area. It looks out on a small couch “for two” and a rustic chest coffee table. The kitchen is a step up from the living room and includes a full-sized refrigerator, white cabinets, and a unique bar area with stools for eating. Under the loft, there’s a bookcase and the bathroom, which includes a fantastic tile shower.
Please enjoy, learn more, and re-share below. Thank you!
24′ Albuquerque Tiny House

Images © Rocky Mountain Tiny Houses
[continue reading…]
{ }
This is the Bayfield Tiny House by Rocky Mountain Tiny Houses.
It’s built onto a triple-axle 8′ x 28′ utility trailer with a 3/12 gable roof pitch to increase interior space, especially in the upstairs sleeping lofts.
When you go inside, you’ll find a living area, kitchen, bathroom, and two upstairs lofts. Please enjoy, learn more, and re-share below. Thank you!
SEE ALSO: Front Range Tiny Home by Rocky Mountain Tiny Houses
Bayfield Tiny House by Rocky Mountain Tiny Houses

Images © Rocky Mountain Tiny Houses
[continue reading…]
{ }
This 208 sq. ft. Pequod Tiny House on Wheels is designed and built by Rocky Mountain Tiny Houses.
According to their blog post, it’s their most elegant and complex project to date.
It’s a 26′ long, 8’6″ wide, and 13’6″ tall tiny house on wheels designed and built for a family of four who are living tiny in Indiana. Please enjoy, learn more, and re-share below. Thank you!
Family of 4’s 208 Sq. Ft. Pequod Tiny House
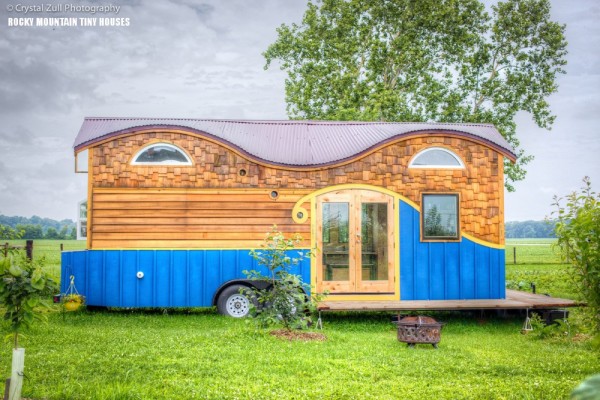
Images © Crystal Zull Photography/Rocky Mountain Tiny Houses
[continue reading…]
{ }
The Front Range tiny home is built by Rocky Mountain Tiny Houses in Colorado on an 18′ trailer.
This particular unit is built with SIP’s (structurally insulated panels).
The windows and doors were reclaimed from another structure.
This tiny house is for sale with an asking price of $37,000. Learn more below.
Front Range Tiny Home by Rocky Mountain Tiny Houses
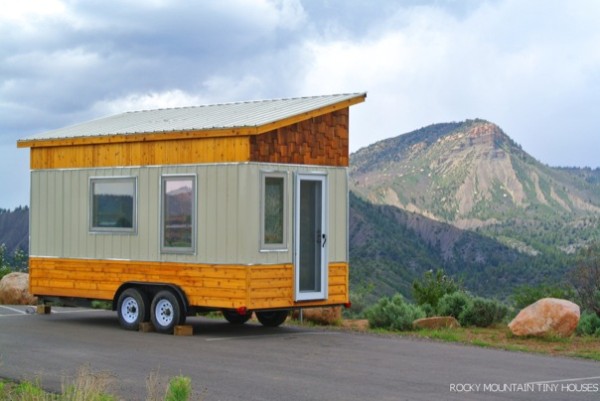
Images © Rocky Mountain Tiny Houses
[continue reading…]
{ }
Denise Eissler is sharing her 8×12 tiny house design with us as part of our 2015 8×12 tiny house design contest.
I’m excited about submitting my 8×12 tiny house on wheels for your contest. This is a custom designed TH that my builder, Rocky Mountain Tiny Houses, envisioned (with a lot of specific input from me, and in keeping with the design aesthetics of my front home and yard). He’s one of the few TH builders who’s enthusiastic about creating custom builds of all sizes, and in fact this was the smallest one he’s ever created. This TH was born from the idea of offering it as a backyard vacation rental in the highly sought after downtown area of Austin, TX. It was designed, built, delivered, and furnished in approx. 8 weeks, and after hitting the vacation rental market in Oct 2014 has already hosted over 60 separate sets of travelers – some individuals, some couples, some choosing it for a unique option to a hotel room, and some visiting specifically for the purpose of trying out tiny living before making the decision to build their own or have someone build a TH for them.
Don’t miss other tiny house designs like this – join our FREE Tiny House Newsletter for more!
Denise’s 8×12 Tiny House Design

Images © Denise Eissler & Rocky Mountain Tiny Houses
[continue reading…]
{ }
